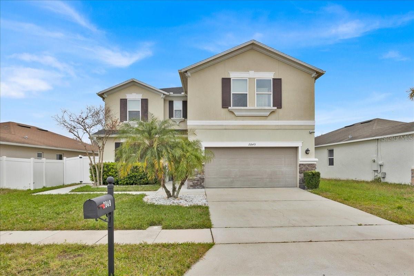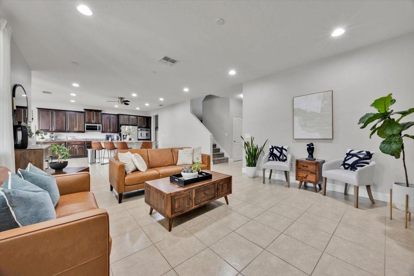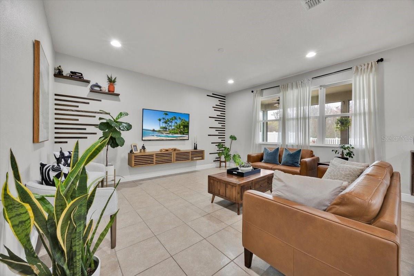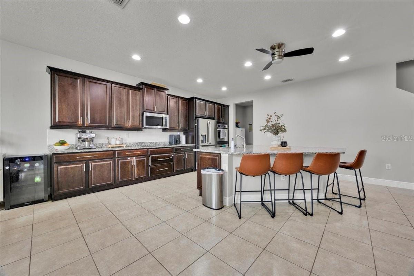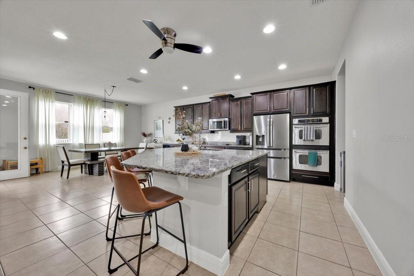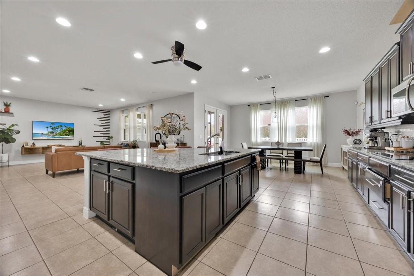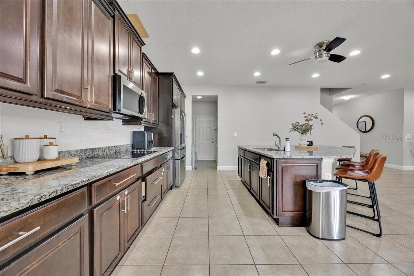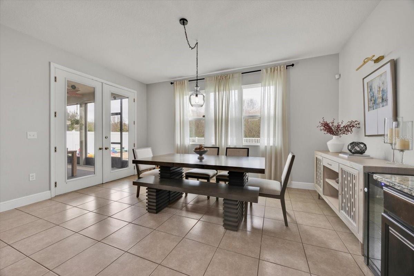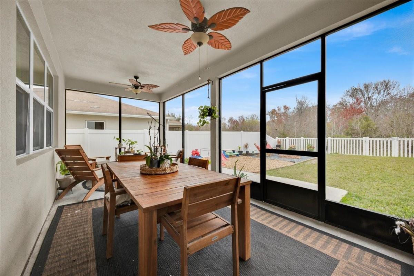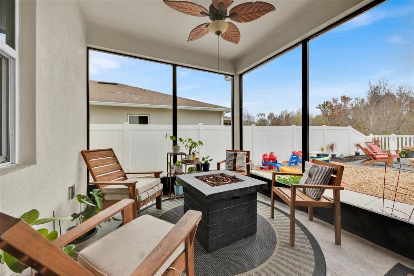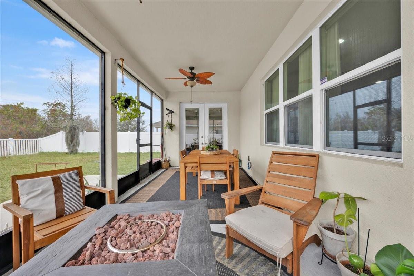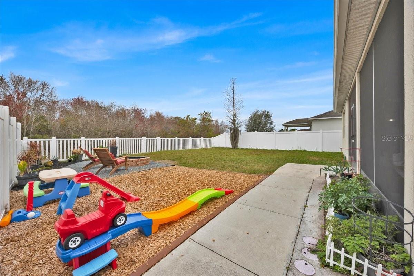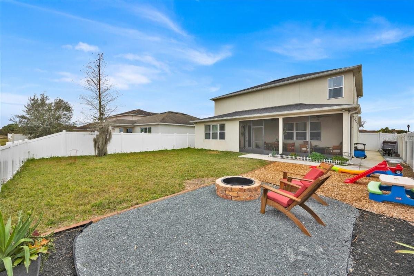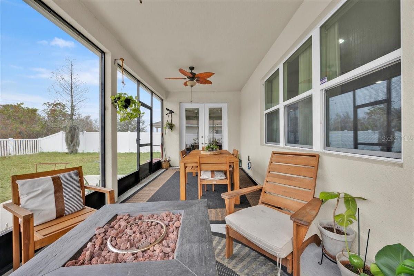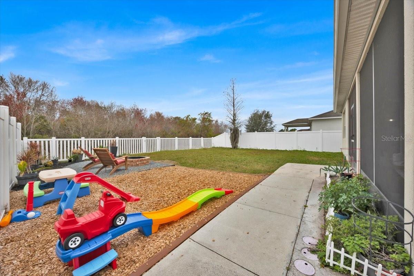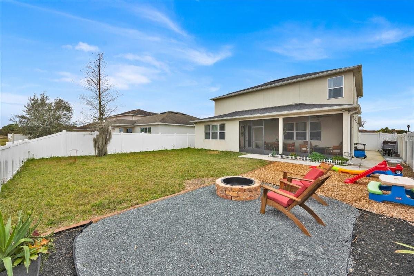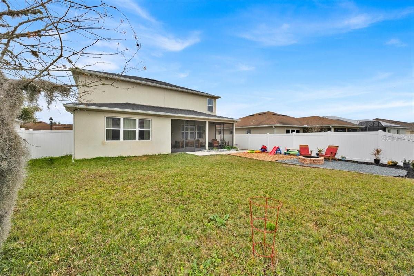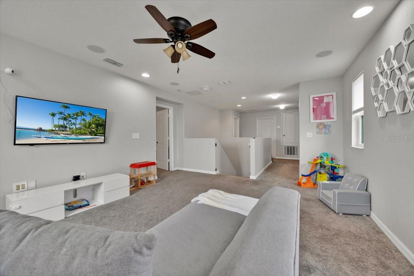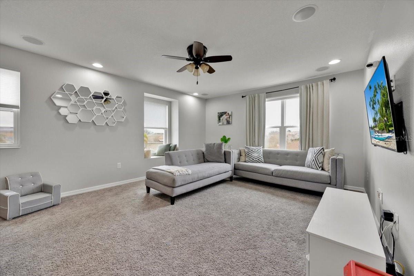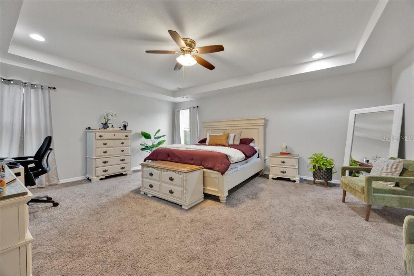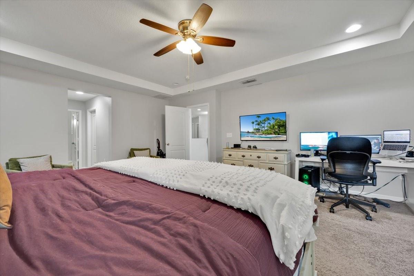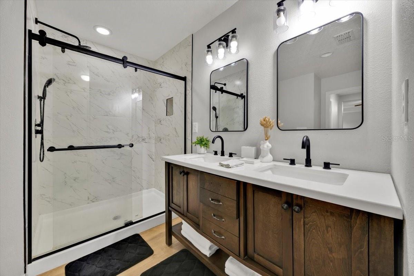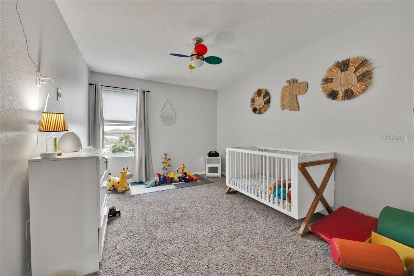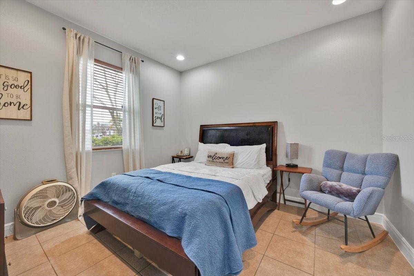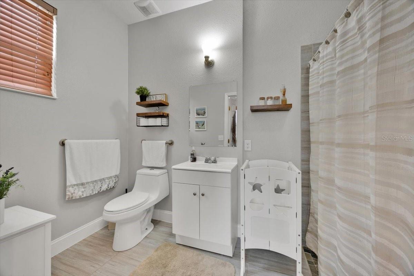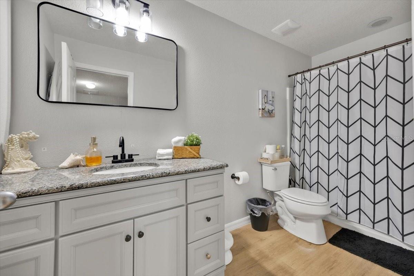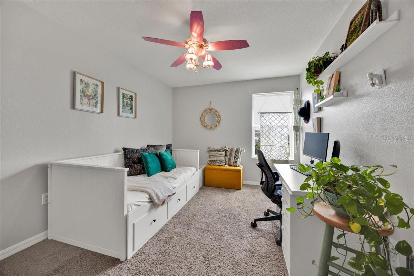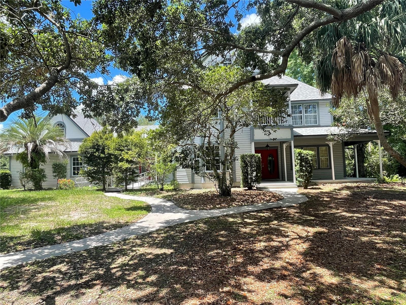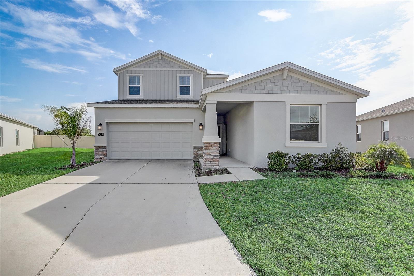2849 Shelburne Way, ST CLOUD, FL 34772
Property Photos
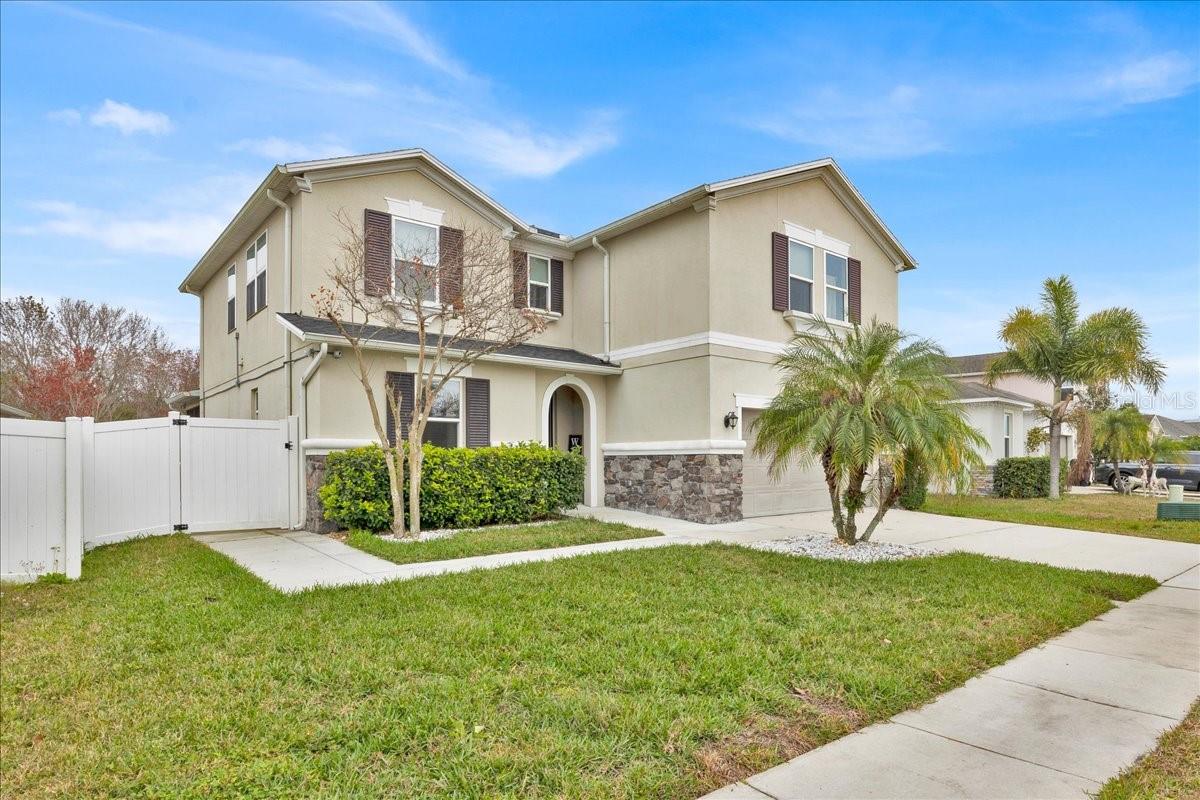
Would you like to sell your home before you purchase this one?
Priced at Only: $480,000
For more Information Call:
Address: 2849 Shelburne Way, ST CLOUD, FL 34772
Property Location and Similar Properties
- MLS#: S5120053 ( Residential )
- Street Address: 2849 Shelburne Way
- Viewed: 74
- Price: $480,000
- Price sqft: $133
- Waterfront: No
- Year Built: 2014
- Bldg sqft: 3620
- Bedrooms: 4
- Total Baths: 3
- Full Baths: 3
- Garage / Parking Spaces: 2
- Days On Market: 56
- Additional Information
- Geolocation: 28.2156 / -81.252
- County: OSCEOLA
- City: ST CLOUD
- Zipcode: 34772
- Subdivision: Gramercy Farms Ph 1
- Provided by: BOARDWALK REALTY ASSOCIATES, LLC
- Contact: Andrea Mercado
- 800-567-0535

- DMCA Notice
-
DescriptionCheck out this beautifully maintained home 2,663 square feet, with a new roof & home will be freshly painted on the exterior. Spacious open floor plan featuring 4 bedrooms, 3 bathrooms, a den, master suite on 2nd floor and junior suite on the first floor & loft on the second floor. There were many added upgrades to this home such as, recessed lighting throughout, a gourmet kitchen with granite countertops, upgraded stainless steel appliances , 42 in upper kitchen cabinets, a generator already hooked up to the home and crown molding. Energy efficient hybrid water heater and exterior stone veneer. Gramercy farms features amenities including a playground, dog park and pavilion with picnic tables. Conveniently located within minutes to us 192, orlando international airport, lake nona's medical city, and the 417 expressway. Schedule your showing today!
Payment Calculator
- Principal & Interest -
- Property Tax $
- Home Insurance $
- HOA Fees $
- Monthly -
For a Fast & FREE Mortgage Pre-Approval Apply Now
Apply Now
 Apply Now
Apply NowFeatures
Building and Construction
- Covered Spaces: 0.00
- Exterior Features: Irrigation System
- Flooring: Carpet, Ceramic Tile
- Living Area: 2663.00
- Roof: Shingle
Garage and Parking
- Garage Spaces: 2.00
- Open Parking Spaces: 0.00
Eco-Communities
- Water Source: None
Utilities
- Carport Spaces: 0.00
- Cooling: Central Air
- Heating: Central
- Pets Allowed: Yes
- Sewer: Public Sewer
- Utilities: BB/HS Internet Available
Finance and Tax Information
- Home Owners Association Fee: 95.00
- Insurance Expense: 0.00
- Net Operating Income: 0.00
- Other Expense: 0.00
- Tax Year: 2024
Other Features
- Appliances: Dishwasher, Disposal, Microwave, Refrigerator, Water Filtration System
- Association Name: Rizzetta & Company
- Association Phone: 407-472-2471
- Country: US
- Interior Features: Ceiling Fans(s), Open Floorplan, Primary Bedroom Main Floor, PrimaryBedroom Upstairs, Tray Ceiling(s)
- Legal Description: GRAMERCY FARMS PH 1 PB 22 PG 75-83 LOT 6
- Levels: Two
- Area Major: 34772 - St Cloud (Narcoossee Road)
- Occupant Type: Owner
- Parcel Number: 19-26-31-0157-0001-0060
- Views: 74
Similar Properties
Nearby Subdivisions
Briarwood Estates
Bristol Cove At Deer Creek Ph
Camelot
Canoe Creek Estates
Canoe Creek Estates Ph 6
Canoe Creek Lakes
Canoe Creek Lakes Add
Canoe Creek Woods
Canoe Creek Woods Unt 11
Cross Creek Estates
Crystal Creek
Cypress Point
Cypress Preserve
Deer Run Estates
Del Webb Twin Lakes
Eagle Meadow
Eden At Crossprairie
Esprit Ph 01
Esprit Ph 1
Estates At Southern Vista Pine
Fawn Meadows At Deer Creek Ph
Gramercy Farms Ph 1
Gramercy Farms Ph 4
Gramercy Farms Ph 8
Gramercy Farms Ph 9b
Hanover Lakes
Hanover Lakes Ph 1
Hanover Lakes Ph 2
Hanover Lakes Ph 3
Hanover Lakes Ph 4
Havenfield At Cross Prairie
Indian Lakes
Indian Lakes Ph 5 6
Indian Lakes Ph 7
Keystone Pointe Ph 2
Kissimmee Park
Mallard Pond Ph 1
Mallard Pond Ph 4b
Northwest Lakeside Groves
Northwest Lakeside Groves Ph 1
Northwest Lakeside Groves Ph 2
Oakley Place
Old Hickory
Old Hickory Ph 1 2
Old Hickory Ph 3
Old Hickory Ph 4
Portofino Vista
Quail Wood
Reserve At Pine Tree
S L I C
Sawgrass
Southern Pines
Southern Pines Ph 4
Southern Pines Ph 5
St Cloud Manor Village
Stevens Plantation
Sweetwater Creek
The Meadow At Crossprairie
The Meadow At Crossprairie Bun
The Reserve At Twin Lakes
Twin Lakes
Twin Lakes Ph 1
Twin Lakes Ph 2a2b
Twin Lakes Ph 8
Tymber Cove
Villagio
Whaleys Creek Ph 1
Whaleys Creek Ph 2

- Nicole Haltaufderhyde, REALTOR ®
- Tropic Shores Realty
- Mobile: 352.425.0845
- 352.425.0845
- nicoleverna@gmail.com



