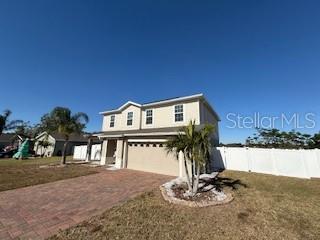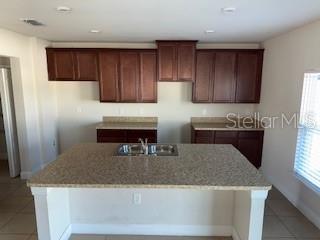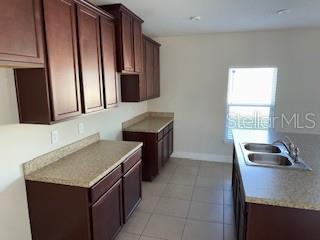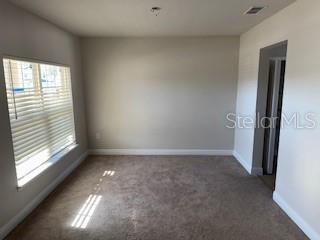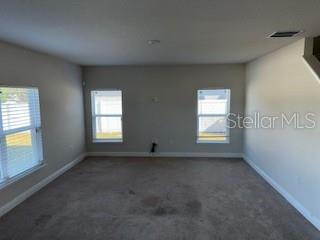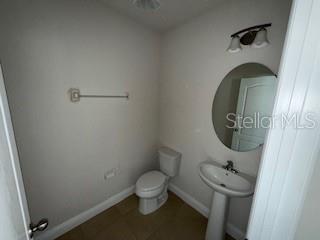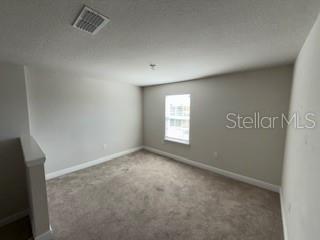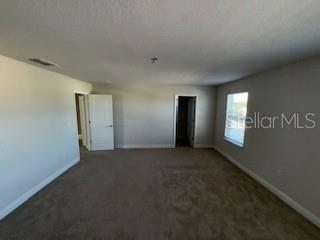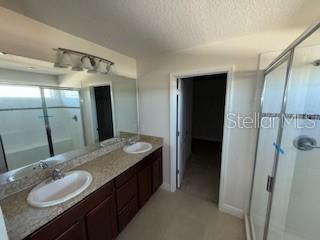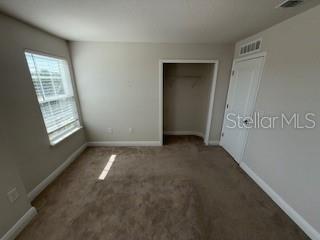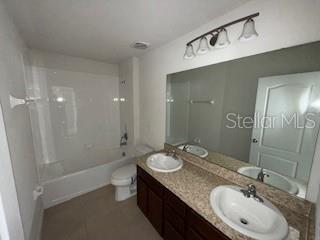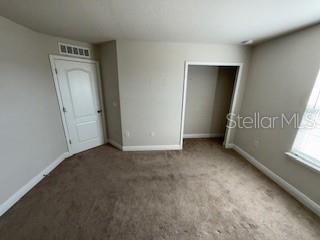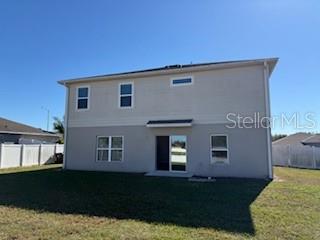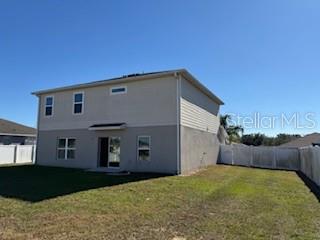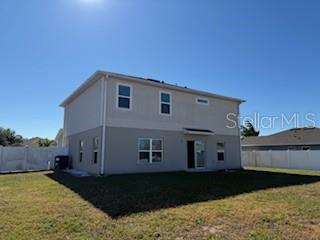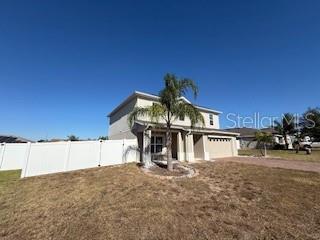640 Spanish Pine Road, DAVENPORT, FL 33837
Property Photos
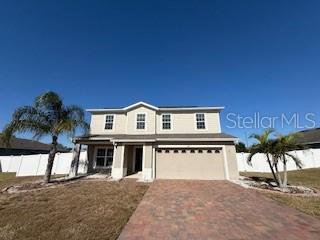
Would you like to sell your home before you purchase this one?
Priced at Only: $369,000
For more Information Call:
Address: 640 Spanish Pine Road, DAVENPORT, FL 33837
Property Location and Similar Properties






- MLS#: S5117478 ( Residential )
- Street Address: 640 Spanish Pine Road
- Viewed: 80
- Price: $369,000
- Price sqft: $154
- Waterfront: No
- Year Built: 2019
- Bldg sqft: 2391
- Bedrooms: 3
- Total Baths: 3
- Full Baths: 2
- 1/2 Baths: 1
- Garage / Parking Spaces: 2
- Days On Market: 109
- Additional Information
- Geolocation: 28.1483 / -81.6019
- County: POLK
- City: DAVENPORT
- Zipcode: 33837
- Subdivision: Pleasant Hill Estates
- Elementary School: Loughman Oaks Elem
- Middle School: Boone Middle
- High School: Ridge Community Senior High
- Provided by: REALTYCITY INC
- Contact: Jesse Carriedo
- 863-438-6605

- DMCA Notice
Description
This newer 2 story HUD home in the Pleasant Hill subdivision of Davenport is a must see! The spacious primary bedroom offers a private retreat, while two additional generously sized bedrooms provide comfort. The versatile loft on the second floor can easily be transformed into your ideal office or a fourth bedroom to suit your needs. The kitchen is equipped with elegant ceramic tile flooring, abundant cabinet space, and a large pantry, making it both functional and stylish. The open concept design seamlessly connects the kitchen to the expansive family room, great for entertaining. Enjoy family meals in the formal dining room, ideal for gatherings. Outside, the large fenced in yard, complete with a vinyl fence and a lovely patio, provides an excellent space for outdoor relaxation. Don't miss outschedule your viewing today before this home is gone!
The home is being Sold in As Is condition without any Warranty nor Guarantee by seller. The buyer is responsible for verifying ALL property information, room sizes, utilities and condition. This home qualifies for the FHA $100 down payment incentive.
HUD CASE: 093 964657
FINANCE ESCROW MAY APPLY FINANCE CODE: IE
Description
This newer 2 story HUD home in the Pleasant Hill subdivision of Davenport is a must see! The spacious primary bedroom offers a private retreat, while two additional generously sized bedrooms provide comfort. The versatile loft on the second floor can easily be transformed into your ideal office or a fourth bedroom to suit your needs. The kitchen is equipped with elegant ceramic tile flooring, abundant cabinet space, and a large pantry, making it both functional and stylish. The open concept design seamlessly connects the kitchen to the expansive family room, great for entertaining. Enjoy family meals in the formal dining room, ideal for gatherings. Outside, the large fenced in yard, complete with a vinyl fence and a lovely patio, provides an excellent space for outdoor relaxation. Don't miss outschedule your viewing today before this home is gone!
The home is being Sold in As Is condition without any Warranty nor Guarantee by seller. The buyer is responsible for verifying ALL property information, room sizes, utilities and condition. This home qualifies for the FHA $100 down payment incentive.
HUD CASE: 093 964657
FINANCE ESCROW MAY APPLY FINANCE CODE: IE
Features
Building and Construction
- Covered Spaces: 0.00
- Exterior Features: Other
- Fencing: Fenced, Vinyl
- Flooring: Carpet, Ceramic Tile
- Living Area: 2391.00
- Roof: Shingle
School Information
- High School: Ridge Community Senior High
- Middle School: Boone Middle
- School Elementary: Loughman Oaks Elem
Garage and Parking
- Garage Spaces: 2.00
- Open Parking Spaces: 0.00
Eco-Communities
- Water Source: Public
Utilities
- Carport Spaces: 0.00
- Cooling: Central Air
- Heating: Central
- Pets Allowed: Yes
- Sewer: Public Sewer
- Utilities: Electricity Connected
Finance and Tax Information
- Home Owners Association Fee: 40.00
- Insurance Expense: 0.00
- Net Operating Income: 0.00
- Other Expense: 0.00
- Tax Year: 2023
Other Features
- Appliances: None
- Association Name: Pleasant Hill Estates
- Country: US
- Interior Features: Other
- Legal Description: PLEASANT HILL ESTATES PB 168 PG 22-25 LOT 10
- Levels: Two
- Area Major: 33837 - Davenport
- Occupant Type: Vacant
- Parcel Number: 27-27-10-733518-000100
- Possession: Close Of Escrow
- Views: 80
Contact Info

- Nicole Haltaufderhyde, REALTOR ®
- Tropic Shores Realty
- Mobile: 352.425.0845
- 352.425.0845
- nicoleverna@gmail.com

