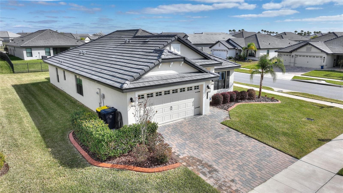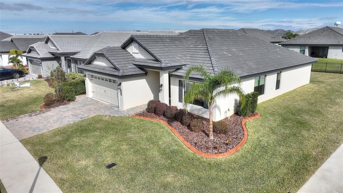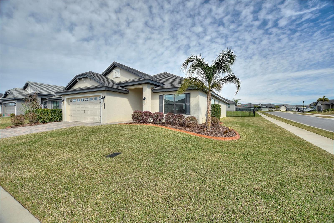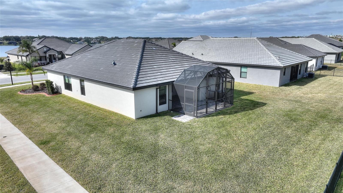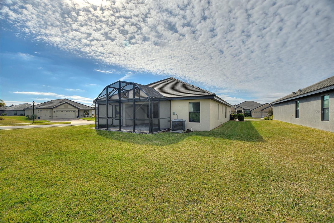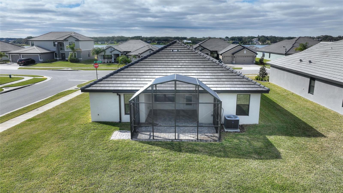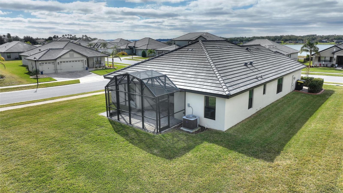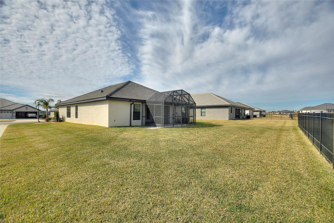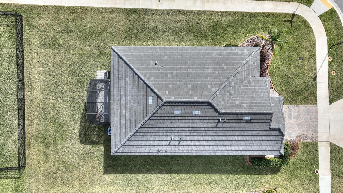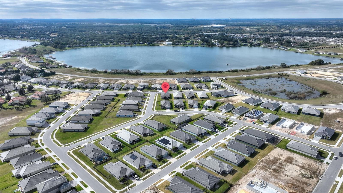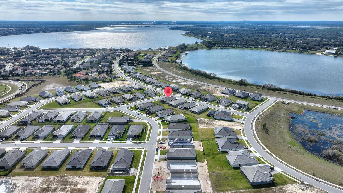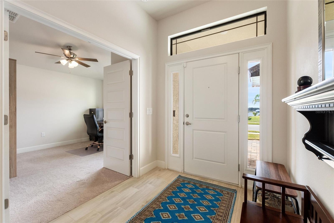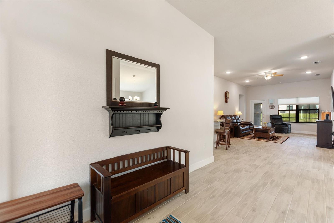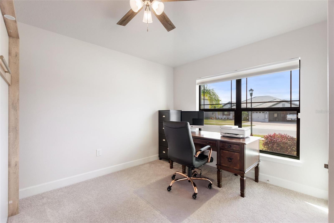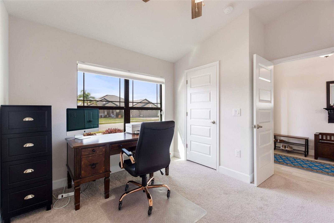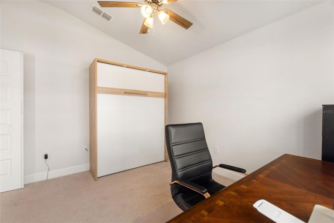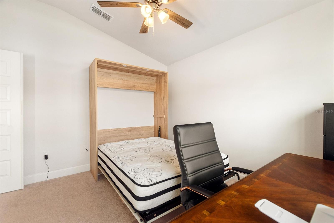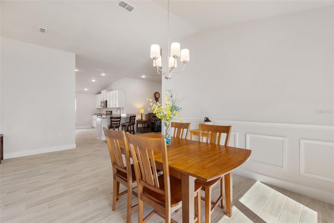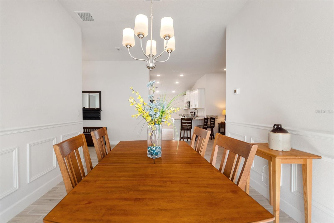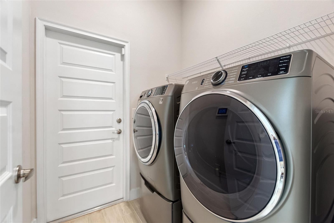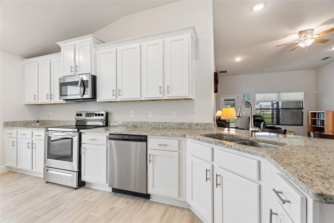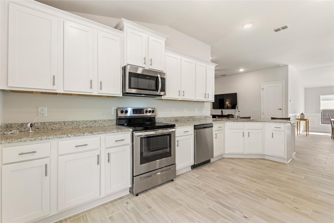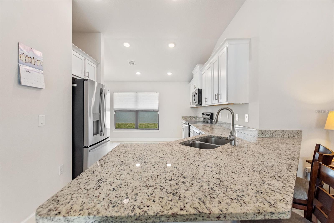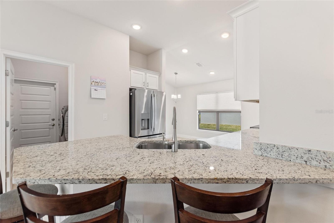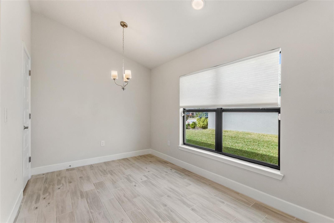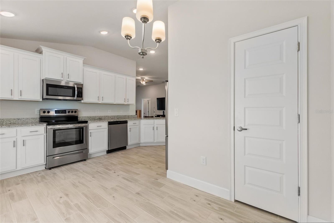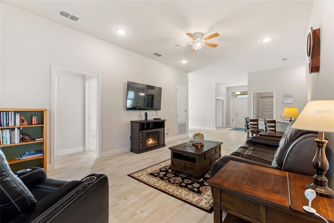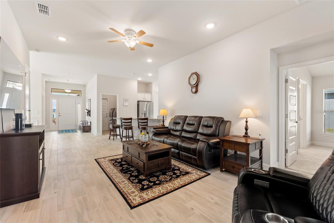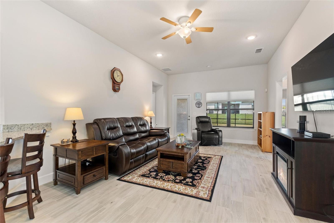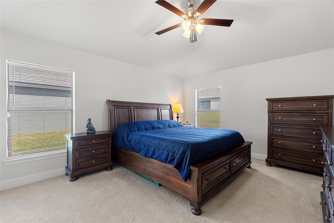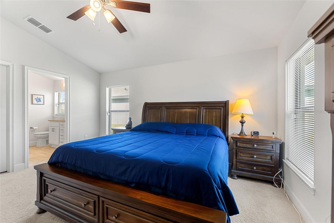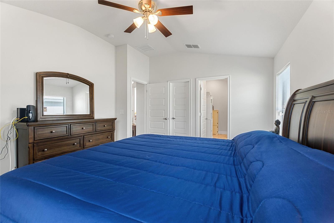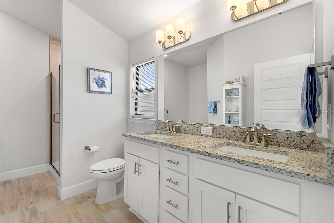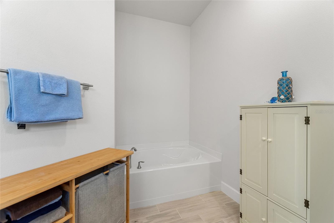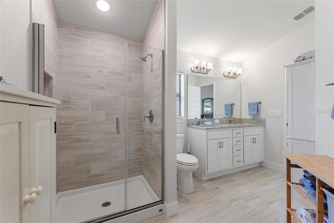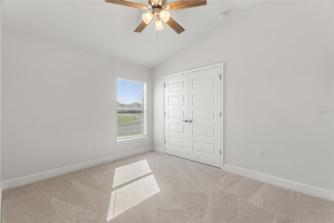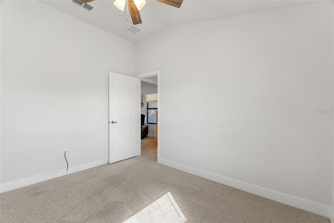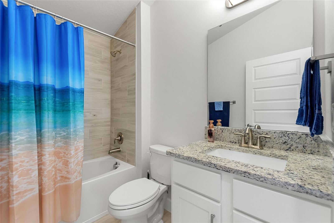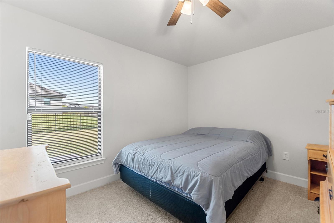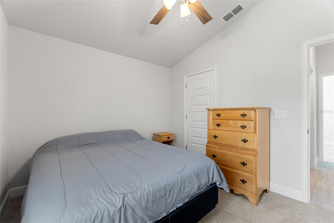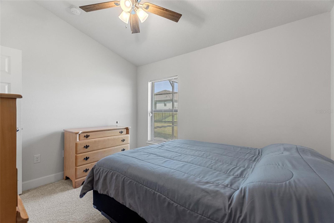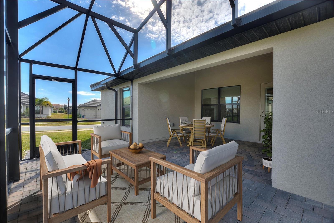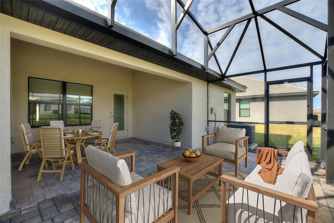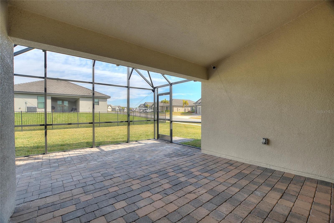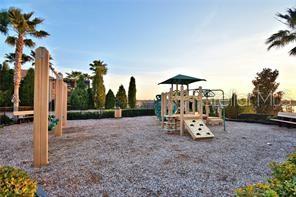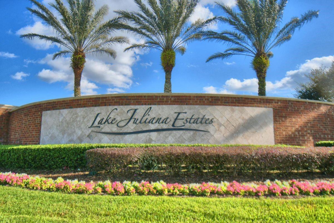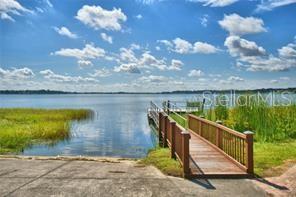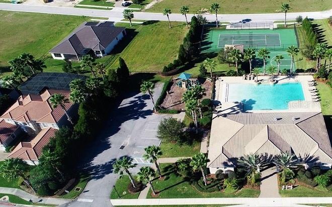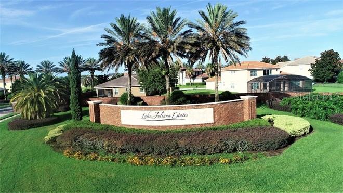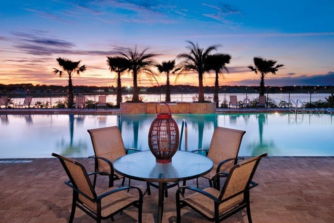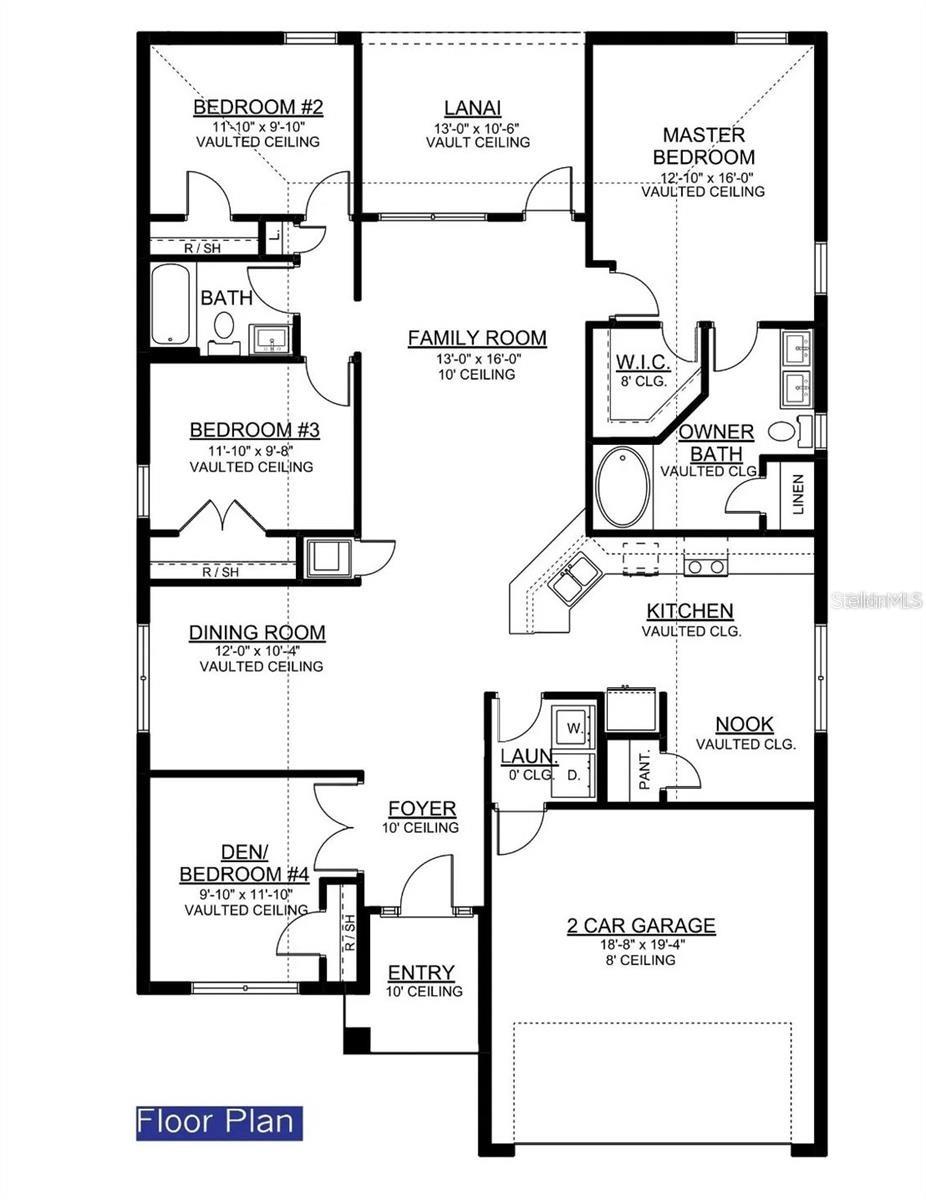5068 Tennessee Lake Drive, AUBURNDALE, FL 33823
Property Photos
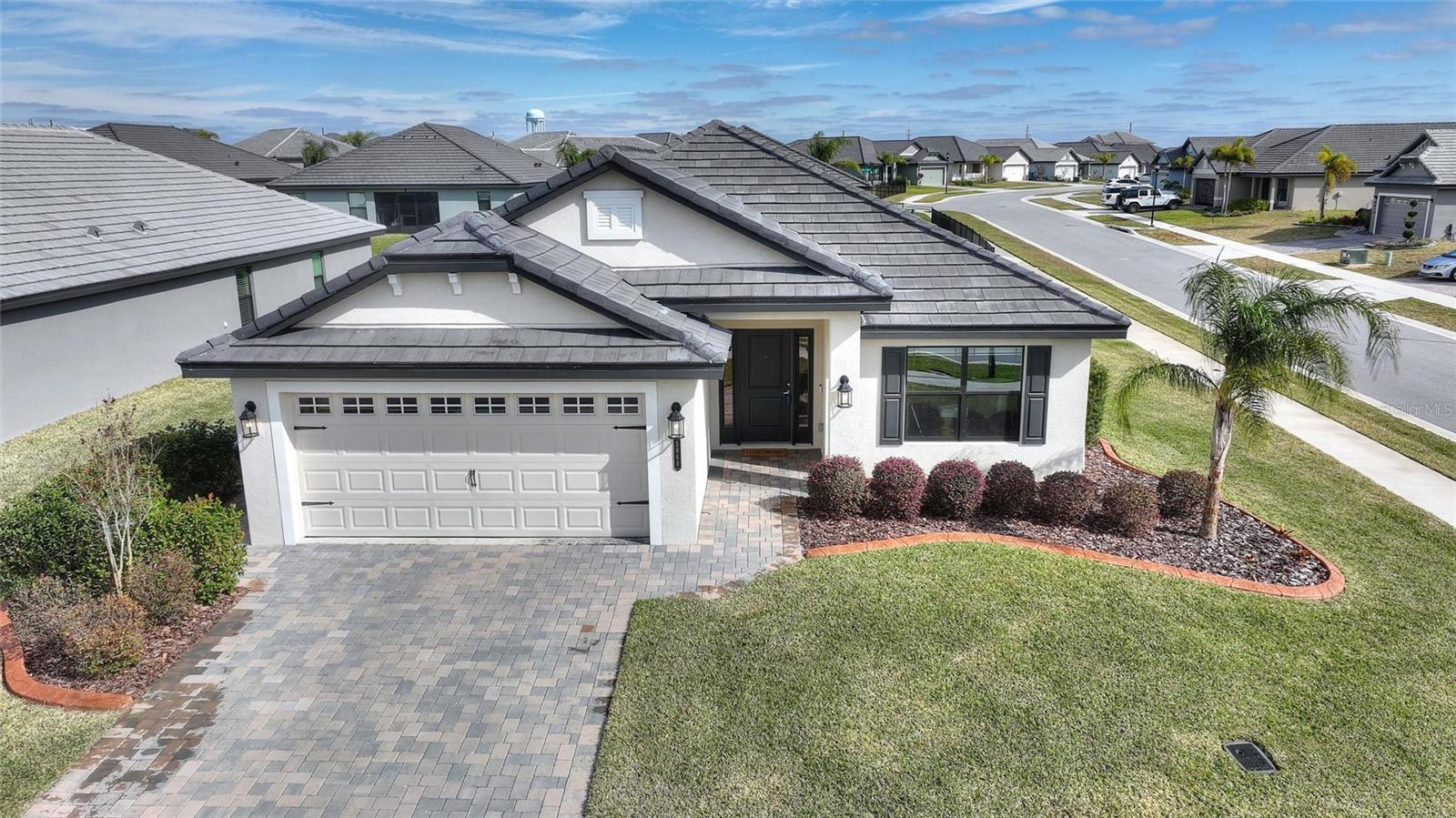
Would you like to sell your home before you purchase this one?
Priced at Only: $404,900
For more Information Call:
Address: 5068 Tennessee Lake Drive, AUBURNDALE, FL 33823
Property Location and Similar Properties
- MLS#: S5117828 ( Residential )
- Street Address: 5068 Tennessee Lake Drive
- Viewed: 136
- Price: $404,900
- Price sqft: $170
- Waterfront: No
- Year Built: 2022
- Bldg sqft: 2380
- Bedrooms: 4
- Total Baths: 2
- Full Baths: 2
- Garage / Parking Spaces: 2
- Days On Market: 80
- Additional Information
- Geolocation: 28.1477 / -81.8084
- County: POLK
- City: AUBURNDALE
- Zipcode: 33823
- Elementary School: Berkley Elem
- Middle School: Berkley Accelerated Middle
- High School: Auburndale High School
- Provided by: WATSON REALTY CORP.
- Contact: William Sirigas
- 407-589-1600

- DMCA Notice
-
DescriptionMOVE IN READY NOW PREMIUM CORNER LOT AFFLUENT gated Lake Juliana Estates features PRIVATE SKI BOAT ACCESS TO LAKE JULIANA/ Tennis, Basketball, Community pool ,club house / fitness center, & HOA includes cable TV. Introducing this impeccable 4 bedroom home behind the gates of the coveted Lake Juliana Estates. Some special features include CONCRETE tile roof, brick paver drive way and covered extended screen lanai. This highly sought after model has an open floor plan that seamlessly flows from the spacious dine in kitchen to the entertainment family gathering room. A home designed with an abundance of natural Light, porcelain tile planks throughout with matching carpet in the bedrooms. Level 5 kitchen granite counters with matching bath vanities. With bountiful space of premium white 36' kitchen cabinets & counters. The separate dining room was designed for fine dining to entertain guests with a 2 inch white wood chair rail and matching cut out decorative moldings. 10' foot ceilings, crown moldings in primary, and 6" base board trim throughout the home. You can step outside to your expansive extended covered lanai to entertain guests with cocktails & appetizers, or sit and enjoy your first morning cup of coffee. Lake Juliana Estates features are comparable to a luxury retreat community with, private entry gates, Private boat launch/dock access for your ski boat, Jet skiing ,or your Cuddy Cabin Cruiser for a overnight stay on the lake. Olympic size pool, Club house, fitness center, tennis courts, & basketball. Such a convenient location for both Lakeland & Tampa to the west, and ChampionsGate /Disney to the east.
Payment Calculator
- Principal & Interest -
- Property Tax $
- Home Insurance $
- HOA Fees $
- Monthly -
For a Fast & FREE Mortgage Pre-Approval Apply Now
Apply Now
 Apply Now
Apply NowFeatures
Building and Construction
- Covered Spaces: 0.00
- Exterior Features: Irrigation System, Sidewalk
- Flooring: Carpet, Tile
- Living Area: 1820.00
- Roof: Concrete, Tile
Land Information
- Lot Features: Corner Lot, City Limits, Landscaped, Oversized Lot, Sidewalk, Paved
School Information
- High School: Auburndale High School
- Middle School: Berkley Accelerated Middle
- School Elementary: Berkley Elem
Garage and Parking
- Garage Spaces: 2.00
- Open Parking Spaces: 0.00
- Parking Features: Driveway, Garage Door Opener
Eco-Communities
- Water Source: Public
Utilities
- Carport Spaces: 0.00
- Cooling: Central Air
- Heating: Central
- Pets Allowed: Yes
- Sewer: Public Sewer
- Utilities: Cable Connected, Electricity Connected, Sewer Connected, Street Lights, Underground Utilities, Water Connected
Amenities
- Association Amenities: Basketball Court, Cable TV, Clubhouse, Fitness Center, Gated, Pickleball Court(s), Playground, Pool, Recreation Facilities, Tennis Court(s)
Finance and Tax Information
- Home Owners Association Fee Includes: Cable TV, Common Area Taxes, Pool, Recreational Facilities
- Home Owners Association Fee: 590.97
- Insurance Expense: 0.00
- Net Operating Income: 0.00
- Other Expense: 0.00
- Tax Year: 2023
Other Features
- Appliances: Dishwasher, Disposal, Dryer, Electric Water Heater, Microwave, Range, Refrigerator, Washer, Water Filtration System, Water Softener
- Association Name: DENISE PLAVETZKY
- Association Phone: 407-982-5901
- Country: US
- Interior Features: Ceiling Fans(s), Chair Rail, Crown Molding, Eat-in Kitchen, Open Floorplan, Pest Guard System, Solid Wood Cabinets, Split Bedroom, Vaulted Ceiling(s), Walk-In Closet(s), Window Treatments
- Legal Description: LAKE JULIANA ESTATES PHASE 2-A PB 186 PG 36-37 LOT 327
- Levels: One
- Area Major: 33823 - Auburndale
- Occupant Type: Owner
- Parcel Number: 25-27-09-298385-003270
- Possession: Close of Escrow
- Style: Florida, Traditional
- Views: 136
Nearby Subdivisions
Arietta Point
Auburn Grove Ph I
Auburn Oaks Ph 02
Auburndale Heights
Auburndale Lakeside Park
Auburndale Manor
Bennetts Resub
Bentley North
Bentley Oaks
Bergen Pointe Estates
Berkley Rdg Ph 03
Brookland Park
Cadence Crossing
Cascara
Classic View Estates
Diamond Ridge 02
Enclave Lake Myrtle
Enclavelk Myrtle
Estates Auburndale Ph 02
Estatesauburndale Ph 02
Evyln Heights
Godfrey Manor
Grove Estates Second Add
Hazel Crest
Hickory Ranch
Hills Arietta
Interlochen Sub
Jolleys Add
Kinstle Hill
Lake Arietta Reserve
Lake Van Sub
Lakeside Hill
Magnolia Estates
Mattie Pointe
Midway Gardens
Midway Sub
None
Old Berkley
Old Town Redding Sub
Paddock Place
Reserve At Van Oaks
Reserve At Van Oaks Phase 1
Reserve At Van Oaks Phase 2
Reservevan Oaks Ph 1
Shaddock Estates
Summerlake Estates
Sun Acres
The Reserve Van Oaks Ph 1
Triple Lake Sub
Tuxedo Park Sub
Van Lakes
Water Ridge Sub
Watercrest Estates

- Nicole Haltaufderhyde, REALTOR ®
- Tropic Shores Realty
- Mobile: 352.425.0845
- 352.425.0845
- nicoleverna@gmail.com



