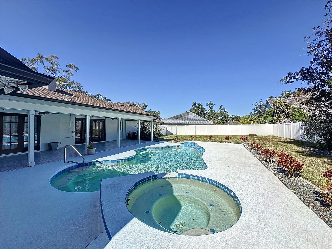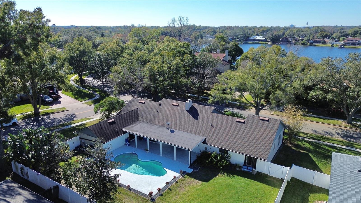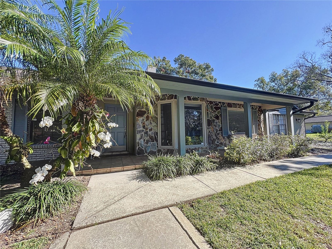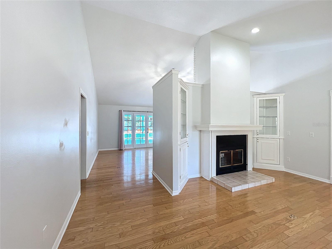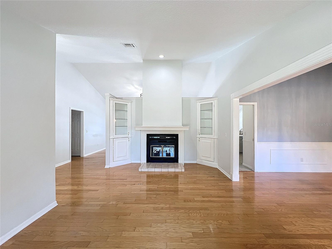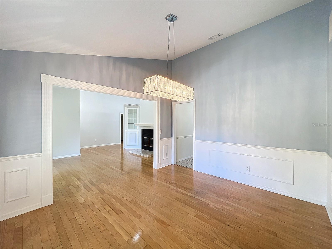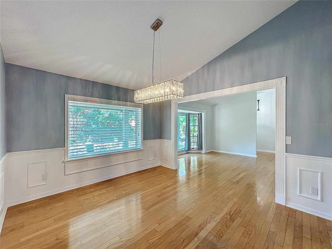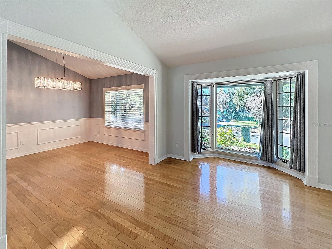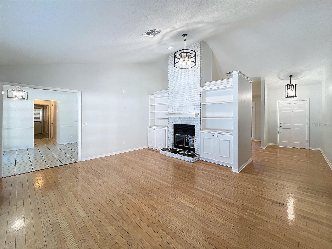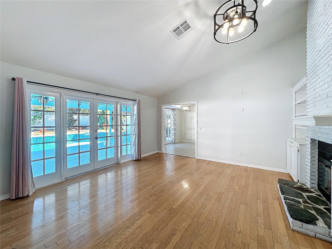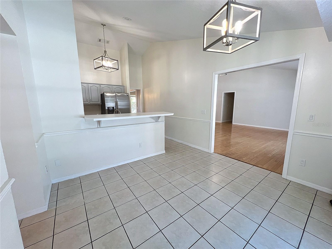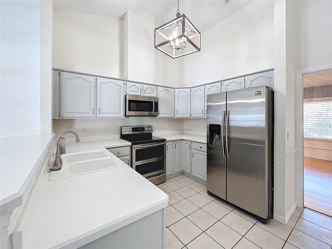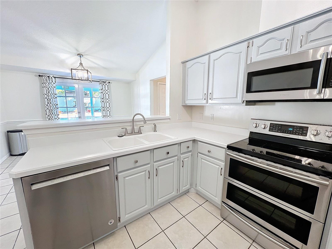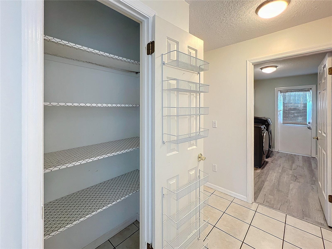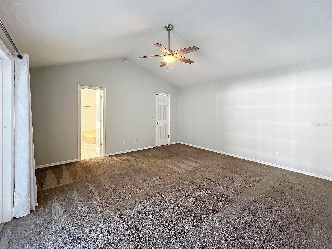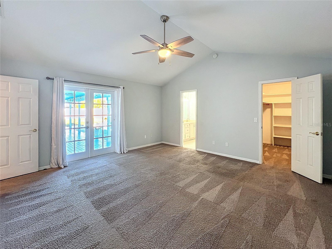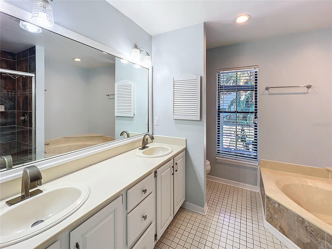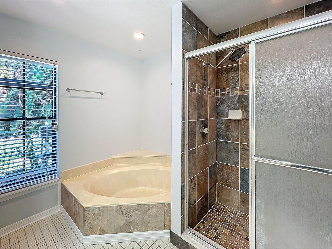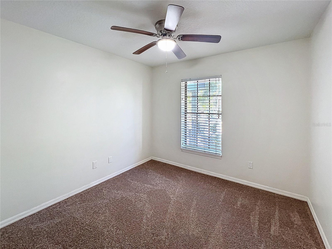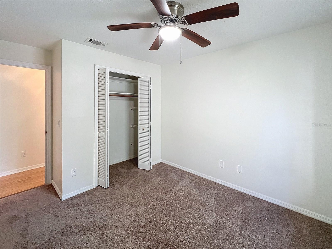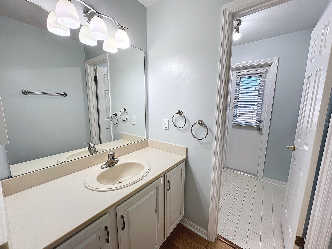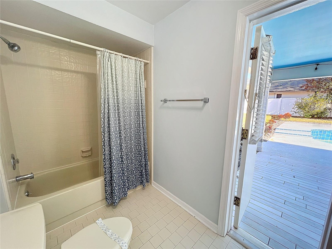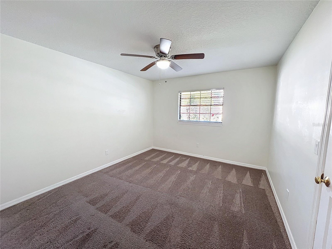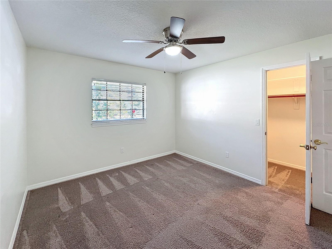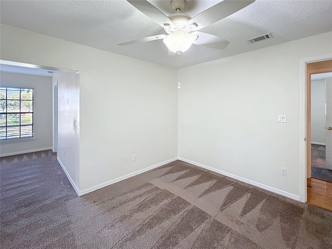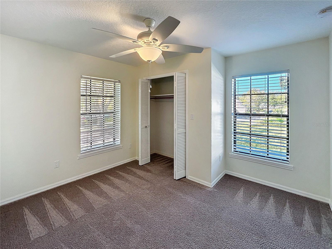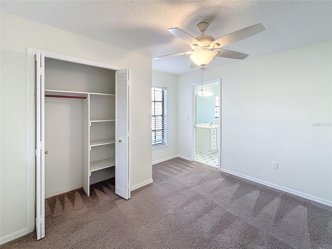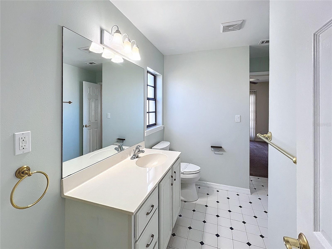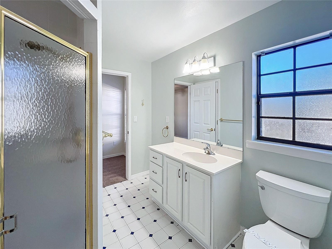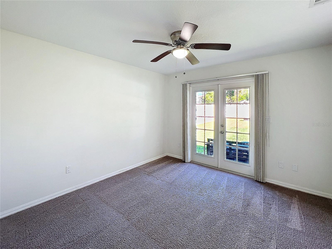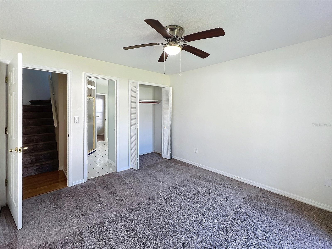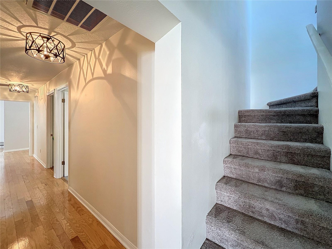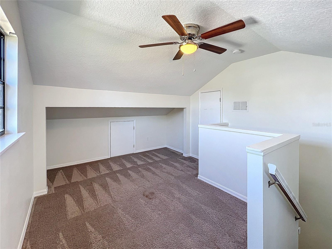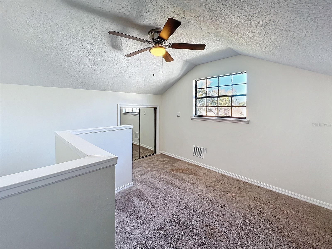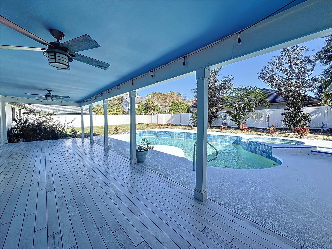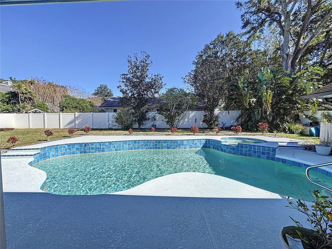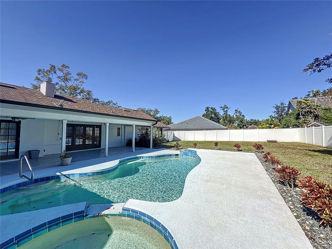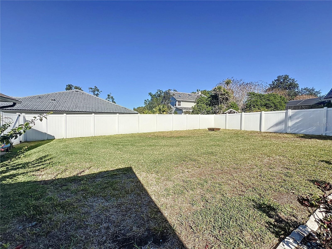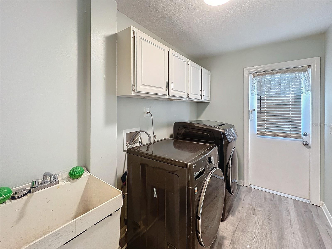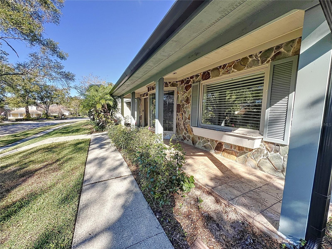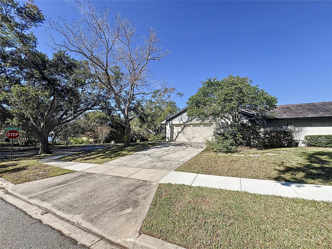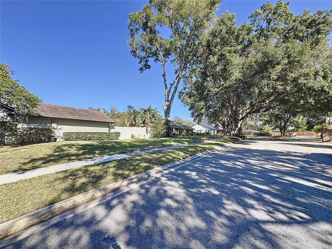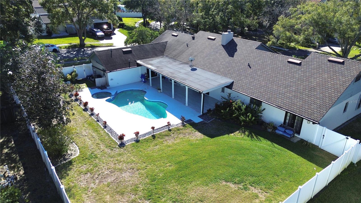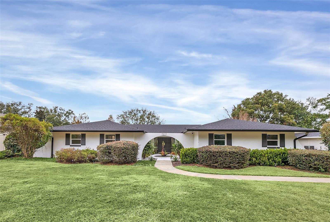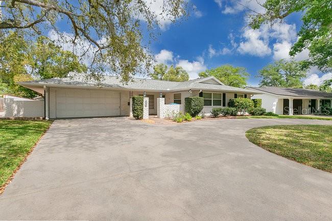1245 Wellington Terrace, MAITLAND, FL 32751
Property Photos
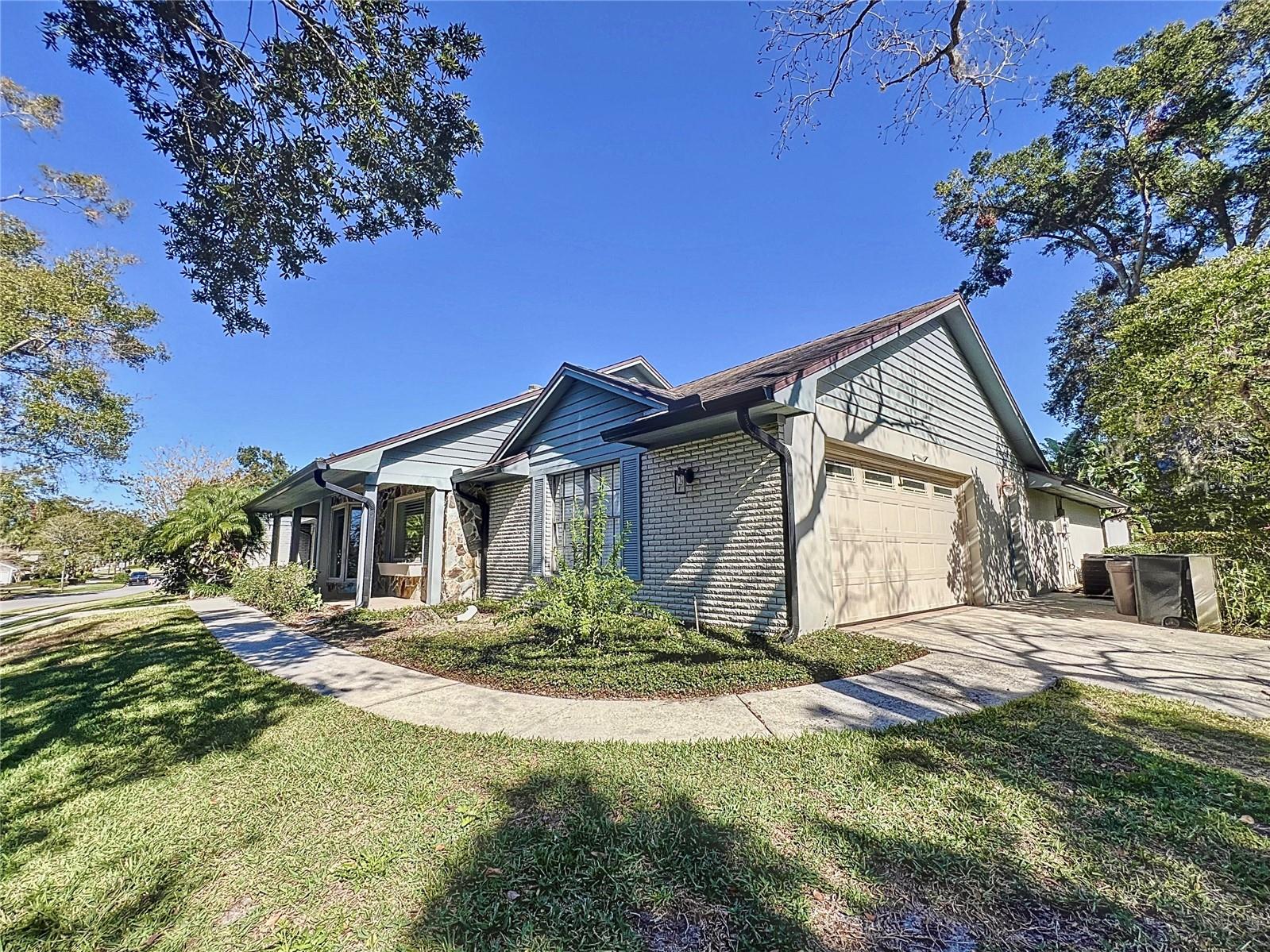
Would you like to sell your home before you purchase this one?
Priced at Only: $4,500
For more Information Call:
Address: 1245 Wellington Terrace, MAITLAND, FL 32751
Property Location and Similar Properties
- MLS#: S5118438 ( Residential Lease )
- Street Address: 1245 Wellington Terrace
- Viewed: 41
- Price: $4,500
- Price sqft: $1
- Waterfront: No
- Year Built: 1984
- Bldg sqft: 3886
- Bedrooms: 5
- Total Baths: 3
- Full Baths: 3
- Garage / Parking Spaces: 2
- Days On Market: 80
- Additional Information
- Geolocation: 28.6424 / -81.3459
- County: ORANGE
- City: MAITLAND
- Zipcode: 32751
- Subdivision: Wellington
- Provided by: FLORIDA SPIRIT HOMES
- Contact: Gabriel Silva Andrada
- 407-396-4441

- DMCA Notice
-
DescriptionNow Available! Won't Last Long. Welcome to the stunning Wellington community in Maitland, where charm meets convenience! This stunning 5 bedroom, 3 bathroom home is nestled on a hilltop, offering a serene setting perfect for relaxation. Set on over a 1/4 acre lot, the property is ideal for outdoor living and entertaining. The backyard features a spacious covered patio and a fully fenced yard, providing privacy and ample space to enjoy outdoor activities. Inside, the split floor plan provides functionality and privacy. The spacious master suite boasts a walk in closet, French doors leading to the outdoor living area, and an en suite bath. The home's layout includes a large family room, formal living and dining rooms, a kitchen with a breakfast nook overlooking the backyard, and a convenient laundry room with a utility sink and an exterior entrance. The additional four bedrooms are thoughtfully arranged on the opposite side of the home. Two of these bedrooms share a Jack and Jill bath, while a hall bath serves the other two. A cozy loft area upstairs is perfect for a playroom, gaming space, or a private retreat. This picturesque community offers serene, tree lined streets and private lake access to Lake of the Woods. 12 Month Lease. No Pets. Unfurnished. $80.00 Application Fee/ Adult Applicant.
Payment Calculator
- Principal & Interest -
- Property Tax $
- Home Insurance $
- HOA Fees $
- Monthly -
For a Fast & FREE Mortgage Pre-Approval Apply Now
Apply Now
 Apply Now
Apply NowFeatures
Building and Construction
- Covered Spaces: 0.00
- Exterior Features: French Doors, Irrigation System
- Fencing: Fenced
- Flooring: Carpet, Wood
- Living Area: 2800.00
Land Information
- Lot Features: Corner Lot, Cul-De-Sac
Garage and Parking
- Garage Spaces: 2.00
- Open Parking Spaces: 0.00
- Parking Features: Garage Door Opener
Eco-Communities
- Pool Features: Gunite, In Ground, Pool Alarm
- Water Source: Public
Utilities
- Carport Spaces: 0.00
- Cooling: Central Air
- Heating: Central, Heat Pump
- Pets Allowed: No
- Sewer: Public Sewer
- Utilities: Cable Connected, Electricity Connected, Sewer Connected, Water Connected
Finance and Tax Information
- Home Owners Association Fee: 0.00
- Insurance Expense: 0.00
- Net Operating Income: 0.00
- Other Expense: 0.00
Rental Information
- Tenant Pays: Carpet Cleaning Fee, Cleaning Fee
Other Features
- Appliances: Dishwasher, Disposal, Dryer, Electric Water Heater, Microwave, Range, Refrigerator, Washer
- Association Name: Andra Smith
- Association Phone: 407 862-2250
- Country: US
- Furnished: Unfurnished
- Interior Features: Ceiling Fans(s), High Ceilings, Living Room/Dining Room Combo, Primary Bedroom Main Floor, Thermostat, Walk-In Closet(s)
- Levels: Two
- Area Major: 32751 - Maitland / Eatonville
- Occupant Type: Vacant
- Parcel Number: 19-21-30-525-0000-0510
- View: Garden
- Views: 41
Owner Information
- Owner Pays: None
Similar Properties

- Nicole Haltaufderhyde, REALTOR ®
- Tropic Shores Realty
- Mobile: 352.425.0845
- 352.425.0845
- nicoleverna@gmail.com



