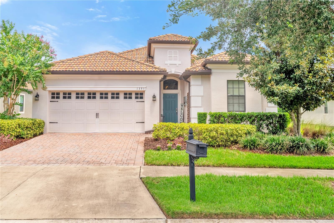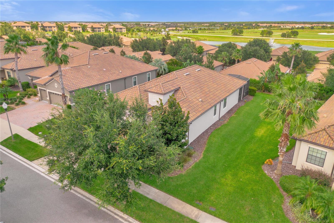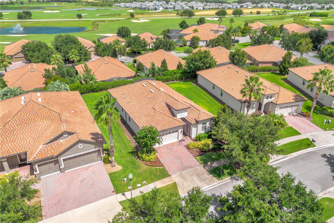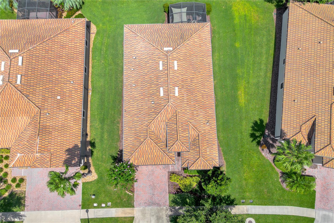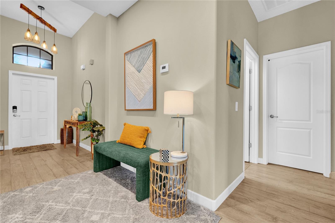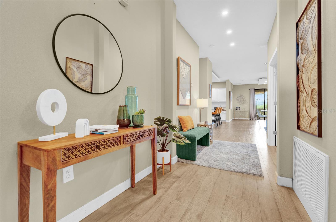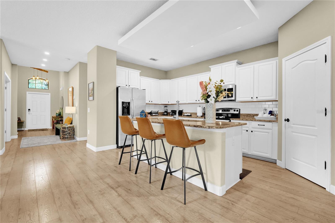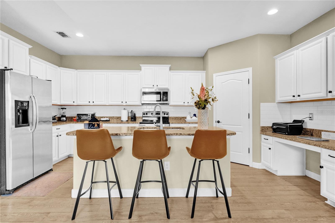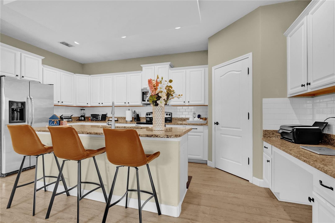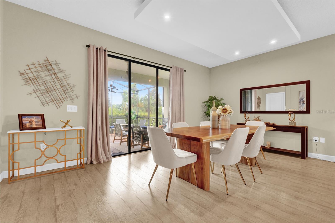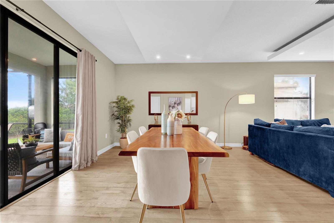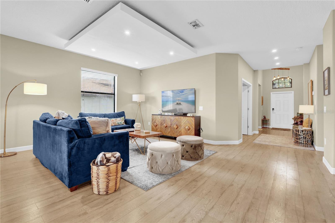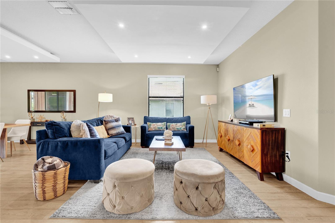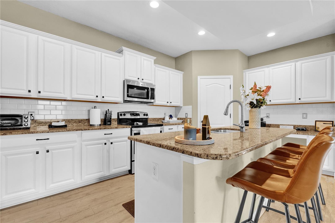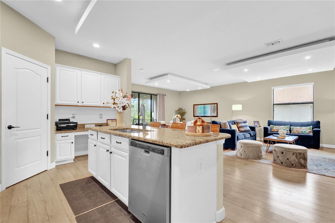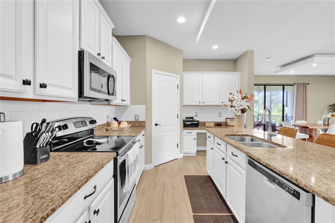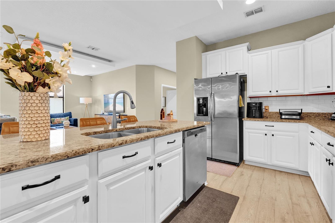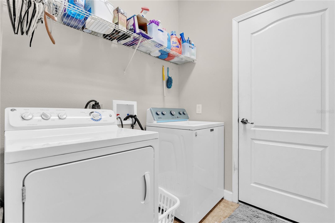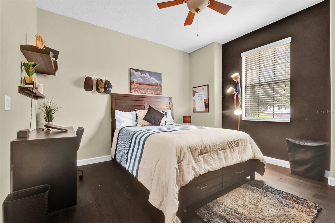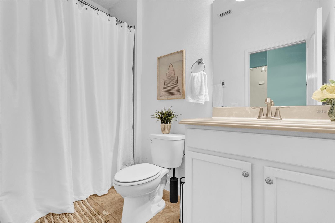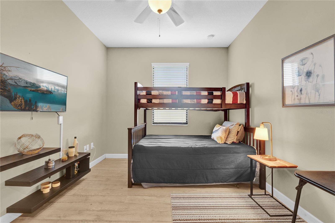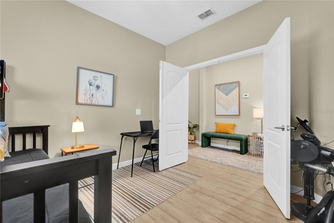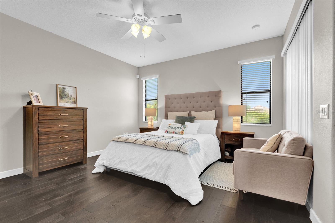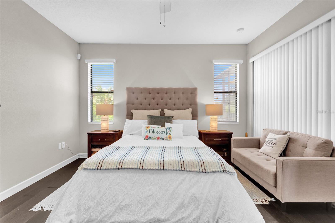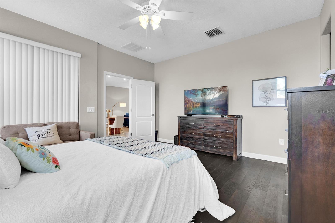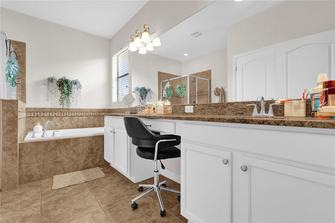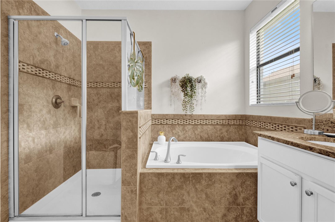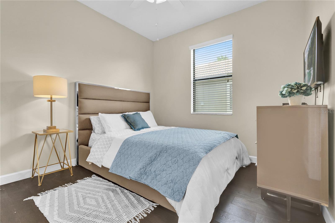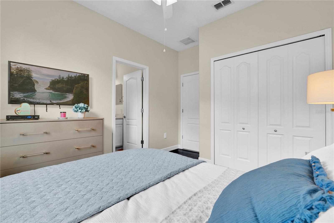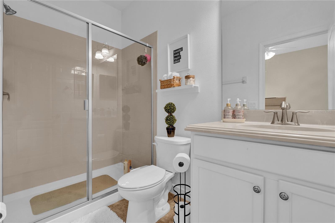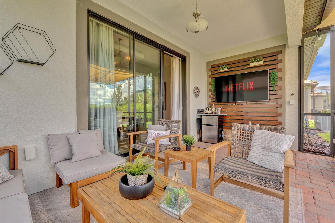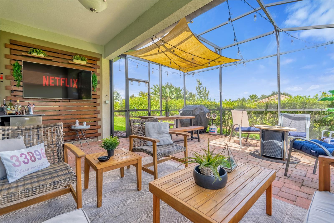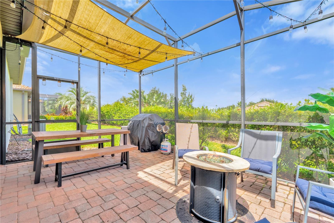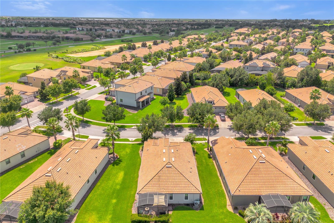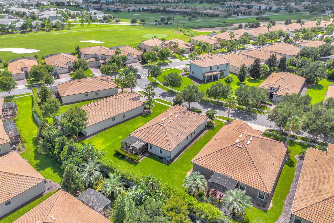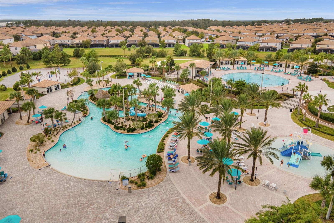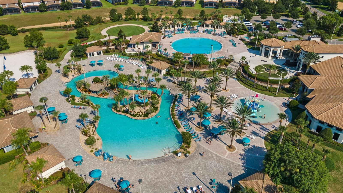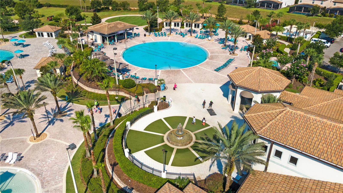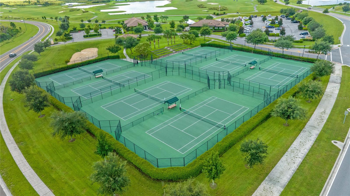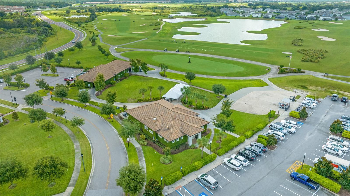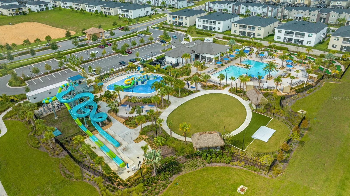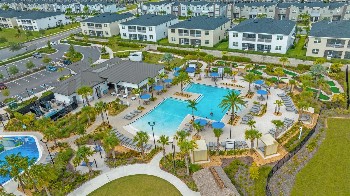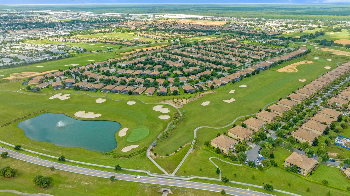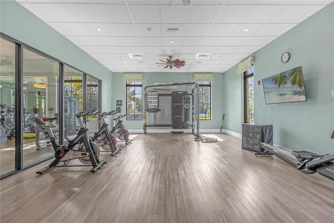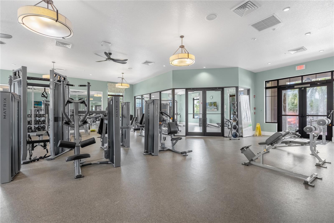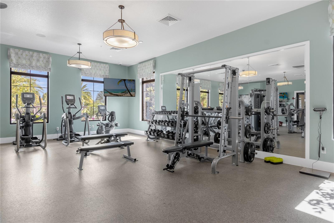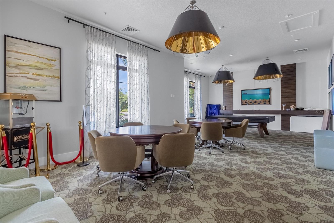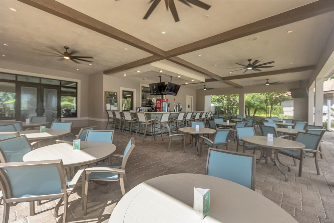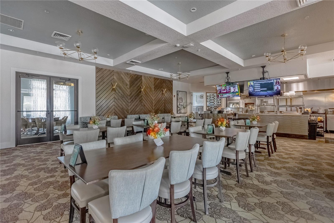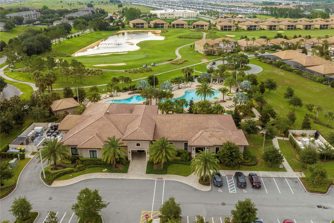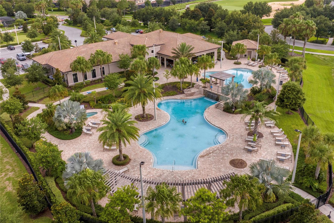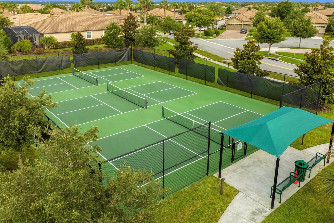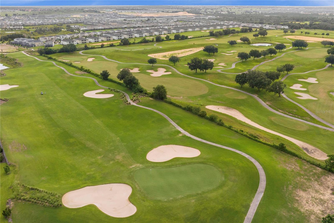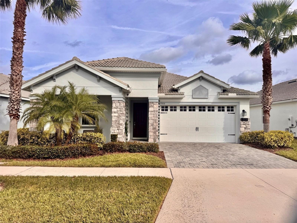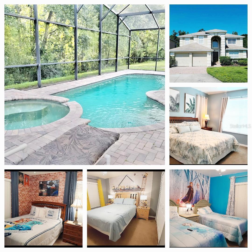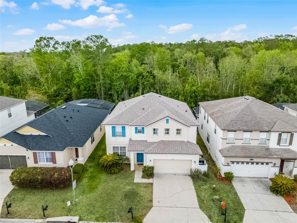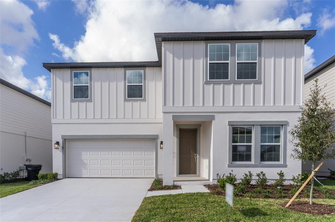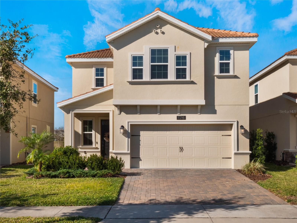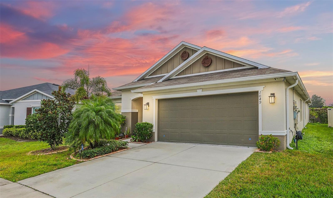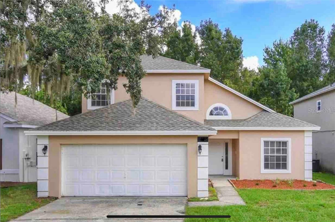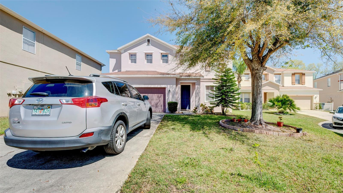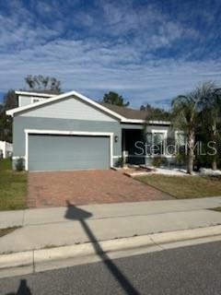1395 Dolphin Head Street, DAVENPORT, FL 33896
Property Photos
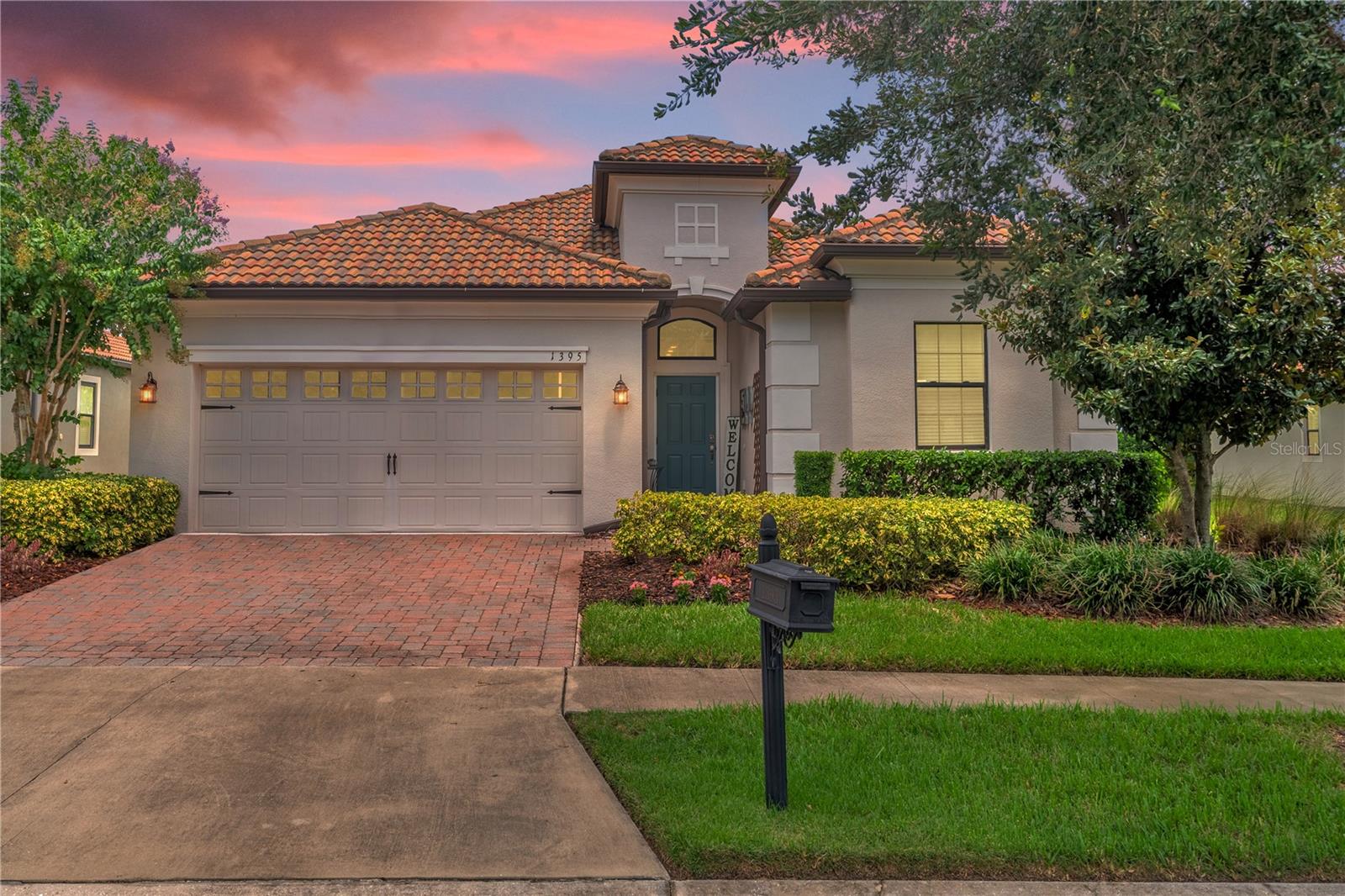
Would you like to sell your home before you purchase this one?
Priced at Only: $435,000
For more Information Call:
Address: 1395 Dolphin Head Street, DAVENPORT, FL 33896
Property Location and Similar Properties






- MLS#: S5118499 ( Residential )
- Street Address: 1395 Dolphin Head Street
- Viewed: 20
- Price: $435,000
- Price sqft: $165
- Waterfront: No
- Year Built: 2013
- Bldg sqft: 2632
- Bedrooms: 3
- Total Baths: 3
- Full Baths: 3
- Garage / Parking Spaces: 2
- Days On Market: 67
- Additional Information
- Geolocation: 28.2685 / -81.6488
- County: POLK
- City: DAVENPORT
- Zipcode: 33896
- Subdivision: Stoneybrook South Ph 1
- Elementary School: Westside K 8
- Middle School: Horizon Middle
- High School: Poinciana High School
- Provided by: DALTON WADE INC
- Contact: Massiel Rojas
- 888-668-8283

- DMCA Notice
Description
Price decreased! Welcome to this stunning single family home located within the highly desirable and exclusive gated community of champions gate. This beautiful residence features 3 spacious bedrooms, 3 full bathrooms, and an additional bonus room that can easily serve as an office or extra bedroom, offering flexibility to suit your needs. As you step inside, you are greeted by a welcoming entrance that seamlessly flows into a hallway leading to the second bedroom, bonus room, and finally opening up to a bright and expansive living area that encompasses the kitchen, dining, and living room. This home boasts an open floor plan with a gorgeous kitchen that is a chef's dream, complete with top of the line stainless steel appliances, granite countertops, and elegant white cabinets and drawers, along with a large pantryall of which add to the allure of this inviting space. The spacious master bedroom is adorned with beautiful wood flooring that provides a striking contrast to the light wood found throughout the main living areas, and it includes a large walk in closet upgraded with a custom california closet design featuring numerous compartments for jewelry, shoes, shirts, and more. The master bathroom offers dual sinks, a relaxing garden tub, a shower, and extra storage space for added convenience. Step outside to discover a fully screened in lanai, the perfect spot to unwind and enjoy the florida sunshine with family and friends all year round. This luxury, gated, resort style community is centered around the oasis club, a 14,000 square foot clubhouse that includes a restaurant, movie theater, fitness center, game room, tiki bar, lazy river, cabanas, and much more! Residents also have access to "the plaza," a private clubhouse featuring another restaurant, bar, fitness center, game room, pickleball courts, and two additional pools. The retreat club is now open and offers a full waterpark for endless fun and relaxation. The hoa includes access to all amenities at the oasis club, retreat club, and plaza, a full golf membership, tennis, pickleball, gated entries, comprehensive lawn care, security monitoring, cable, phone, and internet services. The cdd and trash services are conveniently included in the taxes. Dont miss the opportunity to experience this luxurious lifestyle and all that this remarkable community has to offer. Your dream home awaits! Schedule your showing today and make this exquisite champions gate home yours!
Description
Price decreased! Welcome to this stunning single family home located within the highly desirable and exclusive gated community of champions gate. This beautiful residence features 3 spacious bedrooms, 3 full bathrooms, and an additional bonus room that can easily serve as an office or extra bedroom, offering flexibility to suit your needs. As you step inside, you are greeted by a welcoming entrance that seamlessly flows into a hallway leading to the second bedroom, bonus room, and finally opening up to a bright and expansive living area that encompasses the kitchen, dining, and living room. This home boasts an open floor plan with a gorgeous kitchen that is a chef's dream, complete with top of the line stainless steel appliances, granite countertops, and elegant white cabinets and drawers, along with a large pantryall of which add to the allure of this inviting space. The spacious master bedroom is adorned with beautiful wood flooring that provides a striking contrast to the light wood found throughout the main living areas, and it includes a large walk in closet upgraded with a custom california closet design featuring numerous compartments for jewelry, shoes, shirts, and more. The master bathroom offers dual sinks, a relaxing garden tub, a shower, and extra storage space for added convenience. Step outside to discover a fully screened in lanai, the perfect spot to unwind and enjoy the florida sunshine with family and friends all year round. This luxury, gated, resort style community is centered around the oasis club, a 14,000 square foot clubhouse that includes a restaurant, movie theater, fitness center, game room, tiki bar, lazy river, cabanas, and much more! Residents also have access to "the plaza," a private clubhouse featuring another restaurant, bar, fitness center, game room, pickleball courts, and two additional pools. The retreat club is now open and offers a full waterpark for endless fun and relaxation. The hoa includes access to all amenities at the oasis club, retreat club, and plaza, a full golf membership, tennis, pickleball, gated entries, comprehensive lawn care, security monitoring, cable, phone, and internet services. The cdd and trash services are conveniently included in the taxes. Dont miss the opportunity to experience this luxurious lifestyle and all that this remarkable community has to offer. Your dream home awaits! Schedule your showing today and make this exquisite champions gate home yours!
Payment Calculator
- Principal & Interest -
- Property Tax $
- Home Insurance $
- HOA Fees $
- Monthly -
For a Fast & FREE Mortgage Pre-Approval Apply Now
Apply Now
 Apply Now
Apply NowFeatures
Building and Construction
- Covered Spaces: 0.00
- Exterior Features: Rain Gutters, Sliding Doors
- Flooring: Laminate, Wood
- Living Area: 2014.00
- Roof: Tile
Land Information
- Lot Features: Near Golf Course, Sidewalk, Paved
School Information
- High School: Poinciana High School
- Middle School: Horizon Middle
- School Elementary: Westside K-8
Garage and Parking
- Garage Spaces: 2.00
- Open Parking Spaces: 0.00
- Parking Features: Driveway, Garage Door Opener, Ground Level
Eco-Communities
- Water Source: Public
Utilities
- Carport Spaces: 0.00
- Cooling: Central Air
- Heating: Central, Electric
- Pets Allowed: Breed Restrictions
- Sewer: Public Sewer
- Utilities: Cable Available, Cable Connected, Electricity Available, Public, Sewer Connected, Street Lights, Water Available
Finance and Tax Information
- Home Owners Association Fee Includes: Guard - 24 Hour, Cable TV, Common Area Taxes, Pool, Internet, Maintenance Grounds, Security
- Home Owners Association Fee: 868.84
- Insurance Expense: 0.00
- Net Operating Income: 0.00
- Other Expense: 0.00
- Tax Year: 2024
Other Features
- Appliances: Dishwasher, Disposal, Dryer, Electric Water Heater, Microwave, Range, Refrigerator, Washer
- Association Name: Stephanie Taylor
- Association Phone: 407-787-8890
- Country: US
- Interior Features: Ceiling Fans(s), Living Room/Dining Room Combo, Open Floorplan, Primary Bedroom Main Floor, Solid Wood Cabinets, Split Bedroom, Stone Counters, Walk-In Closet(s)
- Legal Description: STONEYBROOK SOUTH PH 1 PB 22 PG 58-66 BLK C LOT 78
- Levels: One
- Area Major: 33896 - Davenport / Champions Gate
- Occupant Type: Owner
- Parcel Number: 31-25-27-5134-000C-0780
- Views: 20
- Zoning Code: RESI
Similar Properties
Nearby Subdivisions
Abbey At West Haven
Ashley Manor
Bellaviva Ph 1
Bellaviva Ph 3
Belle Haven
Belle Haven Ph 1
Belle Haven Ph 2
Bentley Oaks
Bridgewater At Town Center
Bridgewater Crossing Ph 01
Champions Gate
Champions Gate Resort
Champions Pointe
Championsgate
Championsgate 40 Primary
Championsgate Stoneybrook
Chelsea Park
Chelsea Park West Haven
Chelsea Park At West Haven
Cypress Pointe Forest
Dales At West Haven
Fox North
Fox North 40s Resort
Glen At West Haven
Glenwest Haven
Green At West Haven Ph 01
Green At West Haven Ph 02
Green At West Haven Ph 03
Hamlet At West Haven
Lake Wilson Preserve
Loma Del Sol Ph 02 A
Loma Del Sol Ph 02 E
Loma Del Sol Ph Iid
Loma Vista Sec 02
Manor At West Haven
None
Not On The List
Orange Villas
Paradise Woods Ph 02
Paradise Woods Phase 2
Pinewood Country Estates
Reserve At Town Center
Retreat At Championsgate
Robbins Rest
Sanctuary At West Haven
Sandy Rdg Ph I
Sandy Ridge
Sandy Ridge Ph 01
Sandy Ridge Ph 02
Sandy Ridge Phase 2
Sereno Ph 01
Sereno Ph 2
Sereno Phase Two
Seybold On Dunson Road Ph 02
Shire At West Haven Ph 01
Shire At West Haven Ph 1
Shirewest Haven Ph 02
Shirewest Haven Ph 2
Stoneybrook
Stoneybrook South
Stoneybrook South Champions G
Stoneybrook South J2 J3
Stoneybrook South K
Stoneybrook South North Parcel
Stoneybrook South North Pclph
Stoneybrook South North Prcl P
Stoneybrook South Ph 1
Stoneybrook South Ph 1 1 J 1
Stoneybrook South Ph 1 Rep
Stoneybrook South Ph 1 Rep Of
Stoneybrook South Ph 1 Replat
Stoneybrook South Ph D1 E1
Stoneybrook South Ph F 1
Stoneybrook South Ph F1
Stoneybrook South Ph G-1
Stoneybrook South Ph G1
Stoneybrook South Ph I 1 J 1
Stoneybrook South Ph I1 J1
Stoneybrook South Ph J 2 J C
Stoneybrook South Ph J 2 J 3
Stoneybrook South Ph J2 J3
Stoneybrook South Ph J2 J3 Pb
Stoneybrook South Phi1j1 Pb23
Stoneybrook South Tr K
Summers Corner
Thousand Oaks Ph 02
Thousand Oaks Ph 03
Tivoli I Reserve Ph 3
Tivoli Reserve
Tivoli Reserve Ph 1
Tivoli Reserve Ph 2
Tivoli Reserve Phase 2
Villa Domani
Vistamar Villages
Vistamar Vlgs
Vistamar Vlgs Ph 2
Windwood Bay
Windwood Bay Ph 01
Windwood Bay Ph 02
Windwood Bay Ph 1
Windwood Bay Ph 2
Windwood Bay Phase One
Contact Info
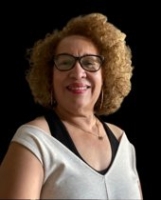
- Nicole Haltaufderhyde, REALTOR ®
- Tropic Shores Realty
- Mobile: 352.425.0845
- 352.425.0845
- nicoleverna@gmail.com



