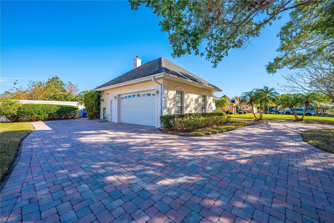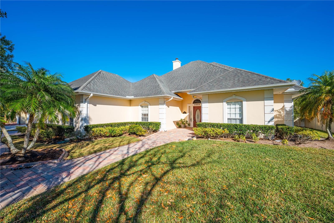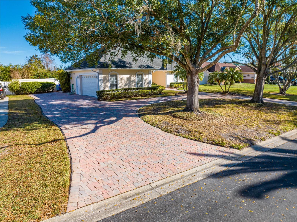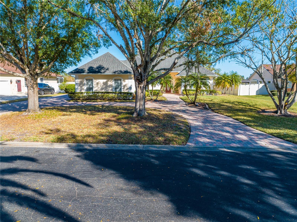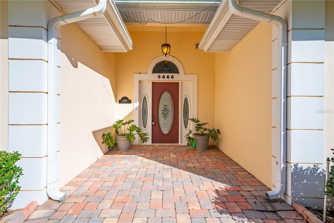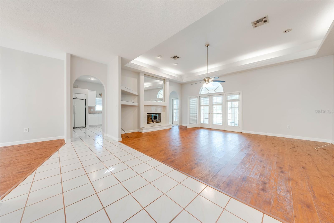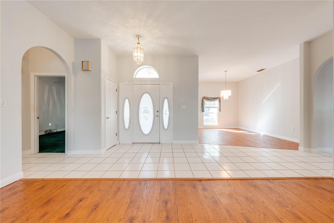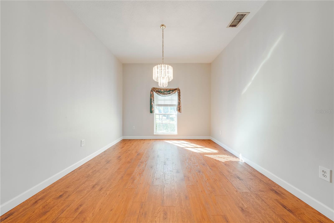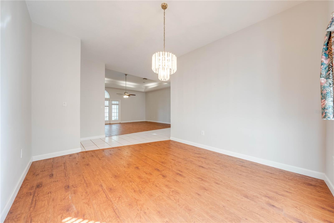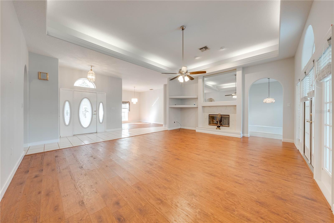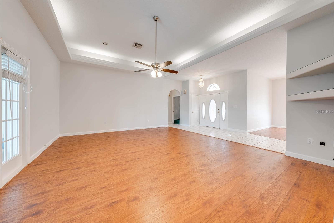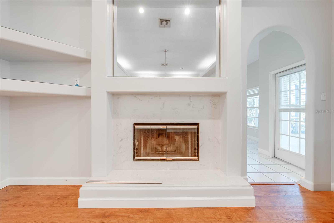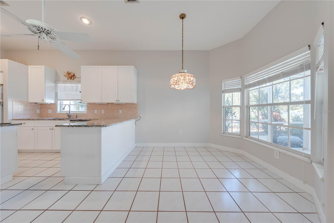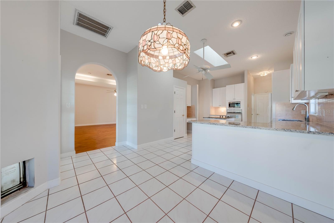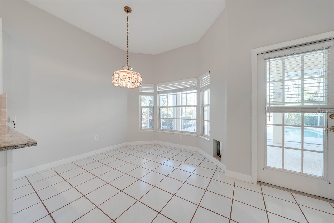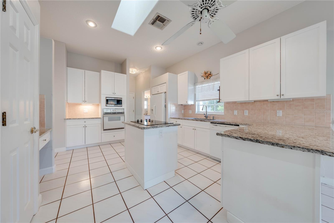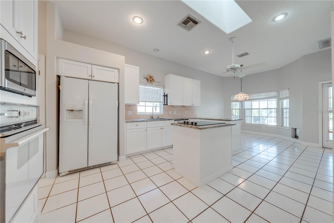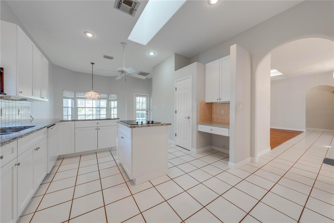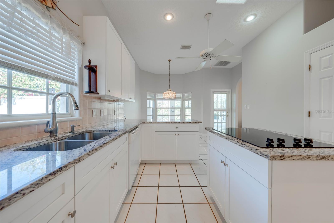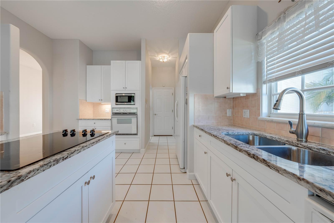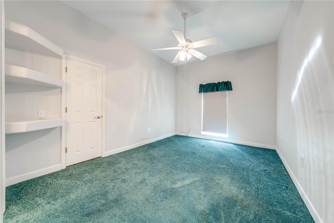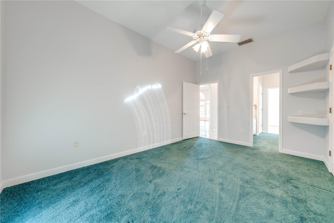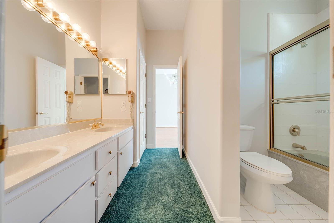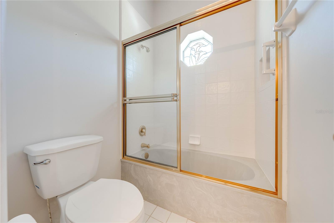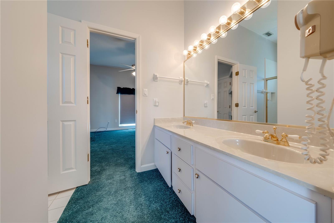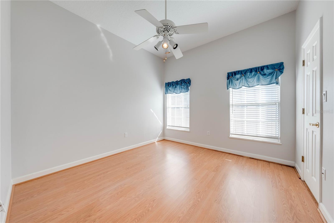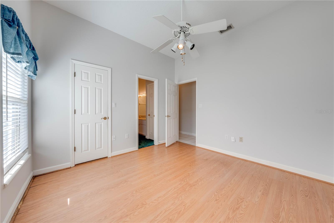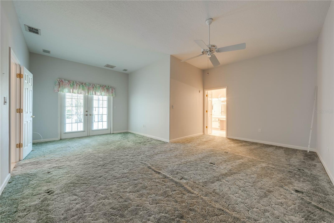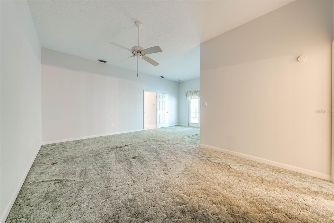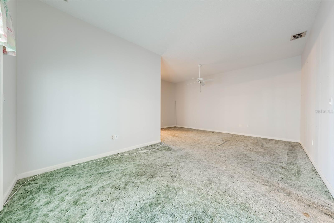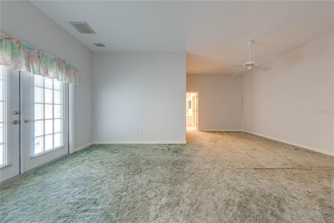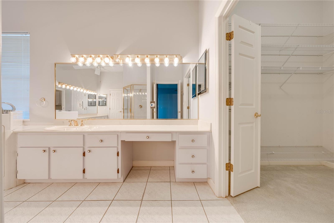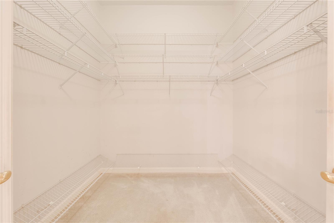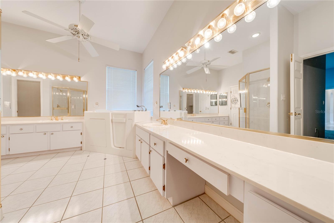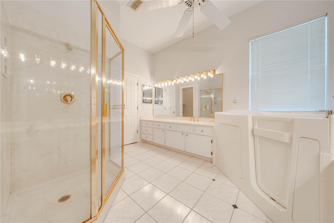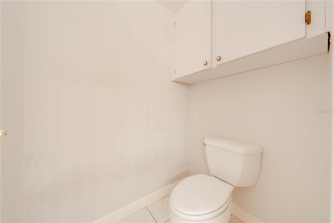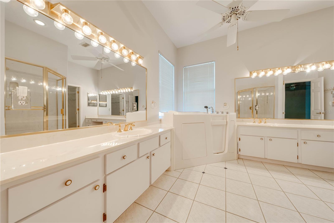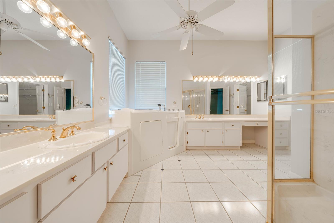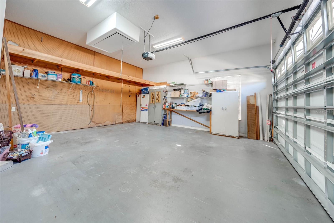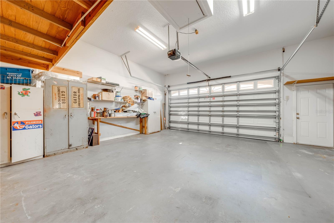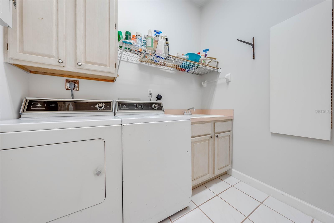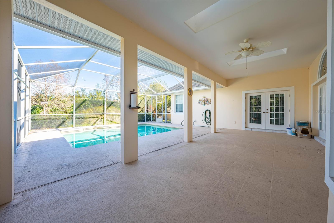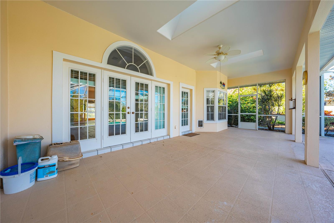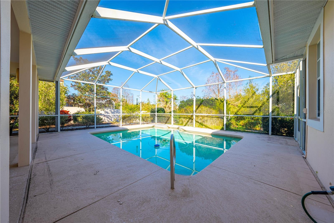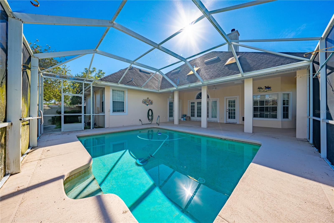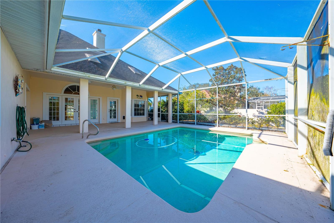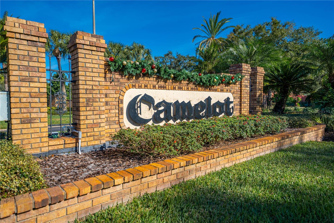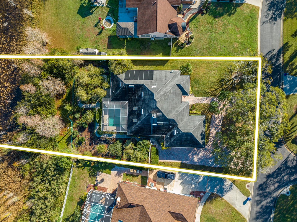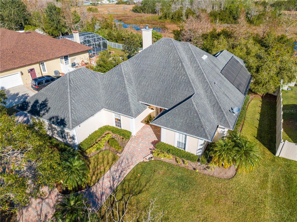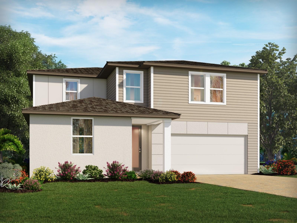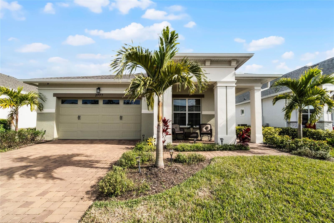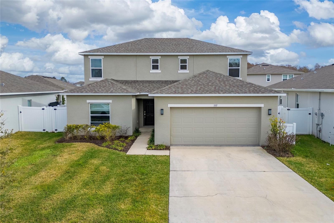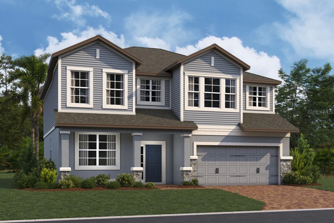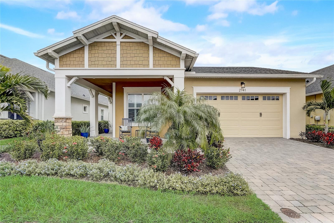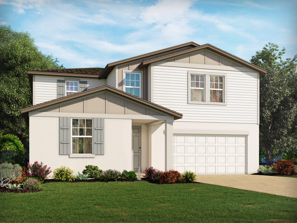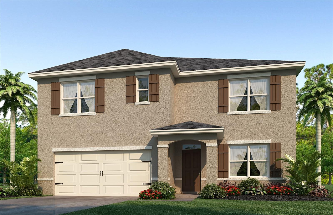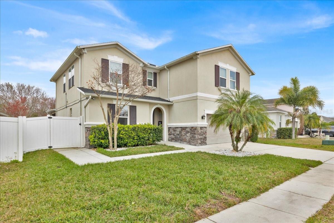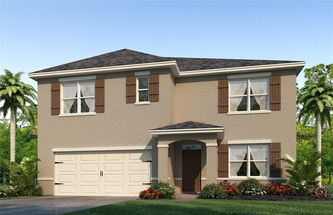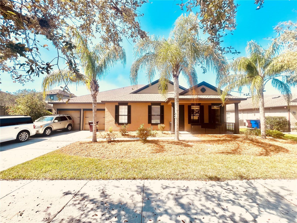5666 Merlin Way, ST CLOUD, FL 34772
Property Photos

Would you like to sell your home before you purchase this one?
Priced at Only: $495,000
For more Information Call:
Address: 5666 Merlin Way, ST CLOUD, FL 34772
Property Location and Similar Properties
- MLS#: S5118823 ( Residential )
- Street Address: 5666 Merlin Way
- Viewed: 82
- Price: $495,000
- Price sqft: $162
- Waterfront: No
- Year Built: 1991
- Bldg sqft: 3052
- Bedrooms: 3
- Total Baths: 3
- Full Baths: 2
- 1/2 Baths: 1
- Garage / Parking Spaces: 2
- Days On Market: 77
- Additional Information
- Geolocation: 28.2072 / -81.2903
- County: OSCEOLA
- City: ST CLOUD
- Zipcode: 34772
- Subdivision: Camelot
- Elementary School: Michigan Avenue Elem (K 5)
- Middle School: St. Cloud Middle (6 8)
- High School: St. Cloud High School
- Provided by: LA ROSA REALTY LLC
- Contact: Bret Dunn
- 321-939-3748

- DMCA Notice
-
DescriptionNestled in the highly sought after Camelot Community in St. Cloud, this stunning 3 bedroom, 2.5 bath home offers the perfect blend of comfort, convenience, and luxury. Located just minutes from St. Cloud's historical downtown, and only a 45 minute drive to the beach and world renowned theme parks, this property is ideal for those seeking a vibrant lifestyle in a serene neighborhood. Key features include a Spacious Primary Suite: Relax in the oversized primary suite, complete with ample closet space and a private ensuite bath. Enjoy endless summer days in your very own backyard oasis, featuring a sparkling inground pool perfect for entertaining or unwinding. A thoughtfully designed Jack and Jill bathroom connects the two secondary bedrooms, Gather around the charming fireplace in the living area, creating a warm and inviting ambiance. The expansive garage provides plenty of space for vehicles, storage, or a workshop. This home combines modern living with proximity to historical charm, coastal beauty, and entertainment hubs. Don't miss the chance to call this Camelot gem your ownschedule a showing today and experience it firsthand!
Payment Calculator
- Principal & Interest -
- Property Tax $
- Home Insurance $
- HOA Fees $
- Monthly -
For a Fast & FREE Mortgage Pre-Approval Apply Now
Apply Now
 Apply Now
Apply NowFeatures
Building and Construction
- Covered Spaces: 0.00
- Exterior Features: Irrigation System
- Flooring: Carpet, Ceramic Tile, Laminate
- Living Area: 2051.00
- Roof: Shingle
School Information
- High School: St. Cloud High School
- Middle School: St. Cloud Middle (6-8)
- School Elementary: Michigan Avenue Elem (K 5)
Garage and Parking
- Garage Spaces: 2.00
- Open Parking Spaces: 0.00
Eco-Communities
- Pool Features: In Ground
- Water Source: Public
Utilities
- Carport Spaces: 0.00
- Cooling: Central Air
- Heating: Electric
- Pets Allowed: Yes
- Sewer: Public Sewer
- Utilities: Public, Sewer Available
Finance and Tax Information
- Home Owners Association Fee: 500.00
- Insurance Expense: 0.00
- Net Operating Income: 0.00
- Other Expense: 0.00
- Tax Year: 2023
Other Features
- Appliances: Built-In Oven, Cooktop, Dishwasher, Dryer, Microwave, Refrigerator, Washer
- Association Name: Greg Buehler
- Country: US
- Interior Features: Ceiling Fans(s)
- Legal Description: CAMELOT UNIT 4 PB 6 PG 44 LOT 31
- Levels: One
- Area Major: 34772 - St Cloud (Narcoossee Road)
- Occupant Type: Vacant
- Parcel Number: 23-26-30-0032-0001-0310
- Views: 82
- Zoning Code: SR1
Similar Properties
Nearby Subdivisions
Briarwood Estates
Bristol Cove At Deer Creek Ph
Camelot
Canoe Creek Estates
Canoe Creek Estates Ph 6
Canoe Creek Lakes
Canoe Creek Lakes Add
Canoe Creek Woods
Canoe Creek Woods Unt 11
Cross Creek Estates
Crystal Creek
Cypress Point
Cypress Preserve
Deer Run Estates
Del Webb Twin Lakes
Eagle Meadow
Eden At Crossprairie
Esprit Ph 01
Esprit Ph 1
Estates At Southern Vista Pine
Fawn Meadows At Deer Creek Ph
Gramercy Farms Ph 1
Gramercy Farms Ph 4
Gramercy Farms Ph 8
Gramercy Farms Ph 9b
Hanover Lakes
Hanover Lakes Ph 1
Hanover Lakes Ph 2
Hanover Lakes Ph 3
Hanover Lakes Ph 4
Havenfield At Cross Prairie
Indian Lakes
Indian Lakes Ph 5 6
Indian Lakes Ph 7
Keystone Pointe Ph 2
Kissimmee Park
Mallard Pond Ph 1
Mallard Pond Ph 4b
Northwest Lakeside Groves
Northwest Lakeside Groves Ph 1
Northwest Lakeside Groves Ph 2
Oakley Place
Old Hickory
Old Hickory Ph 1 2
Old Hickory Ph 3
Old Hickory Ph 4
Portofino Vista
Quail Wood
Reserve At Pine Tree
S L I C
Sawgrass
Southern Pines
Southern Pines Ph 4
Southern Pines Ph 5
St Cloud Manor Village
Stevens Plantation
Sweetwater Creek
The Meadow At Crossprairie
The Meadow At Crossprairie Bun
The Reserve At Twin Lakes
Twin Lakes
Twin Lakes Ph 1
Twin Lakes Ph 2a2b
Twin Lakes Ph 8
Tymber Cove
Villagio
Whaleys Creek Ph 1
Whaleys Creek Ph 2

- Nicole Haltaufderhyde, REALTOR ®
- Tropic Shores Realty
- Mobile: 352.425.0845
- 352.425.0845
- nicoleverna@gmail.com



