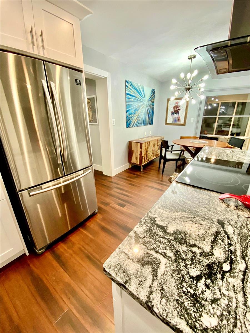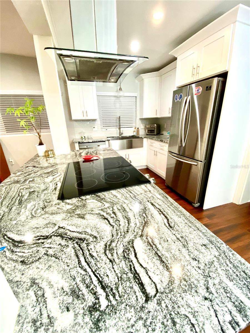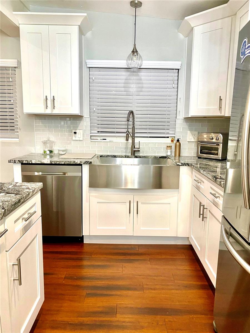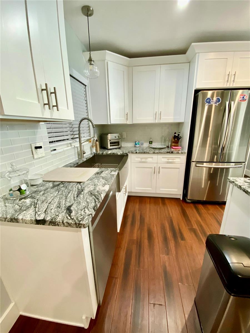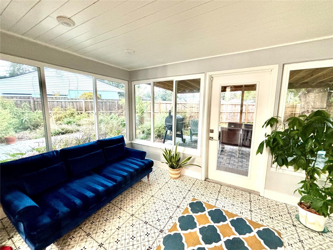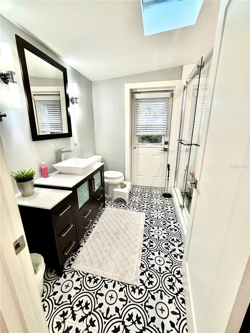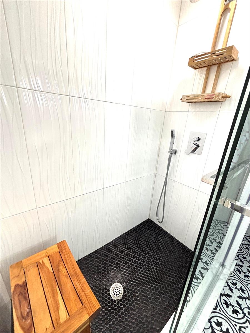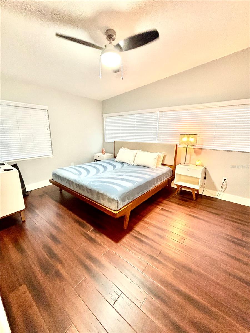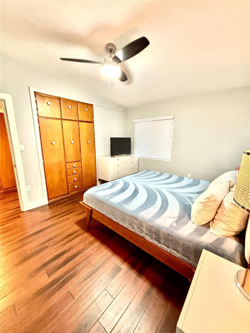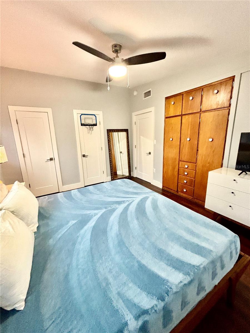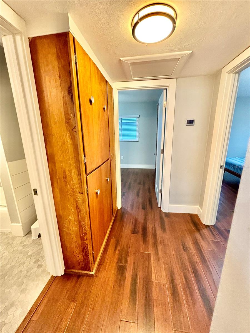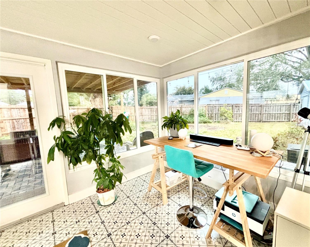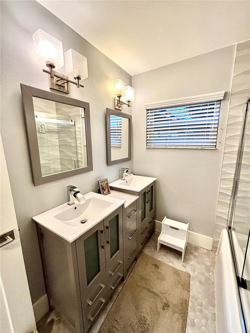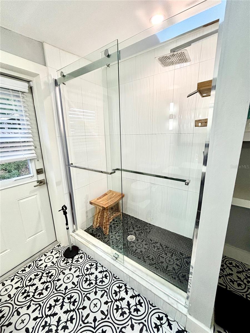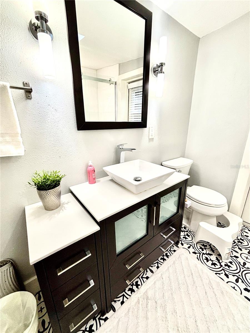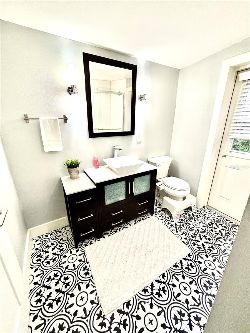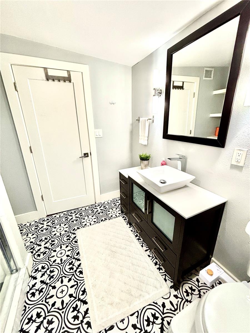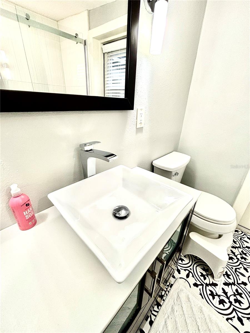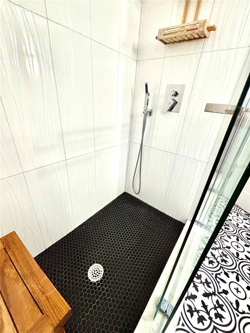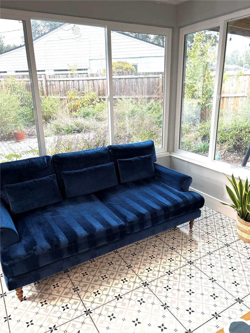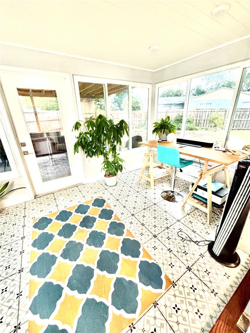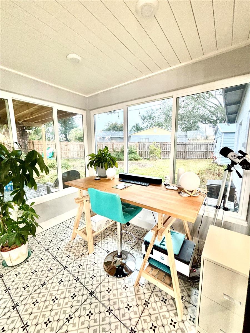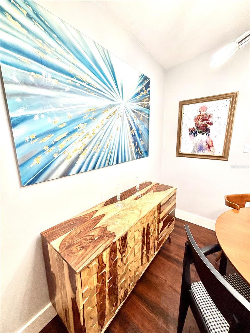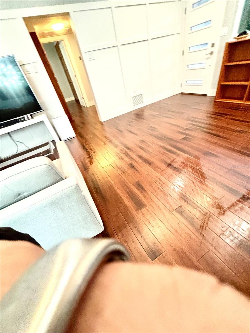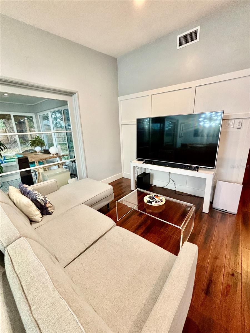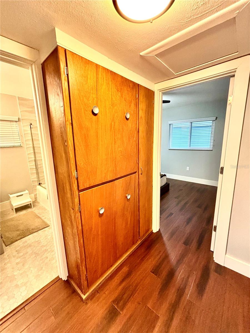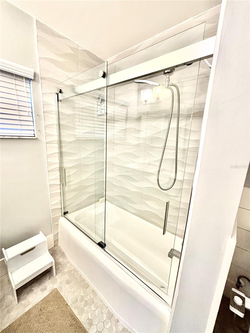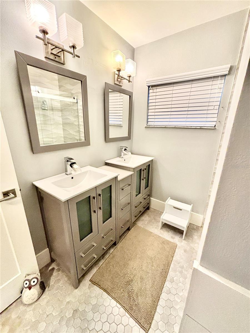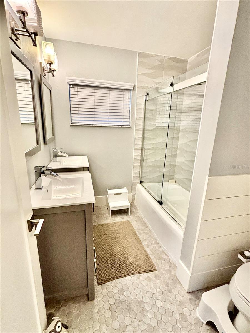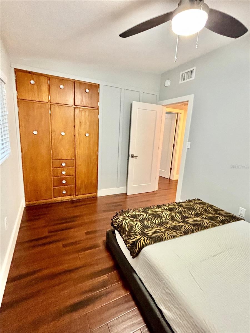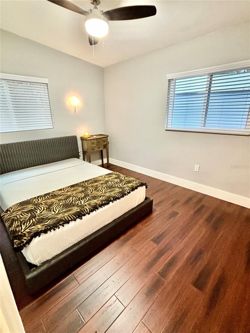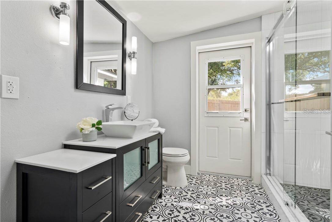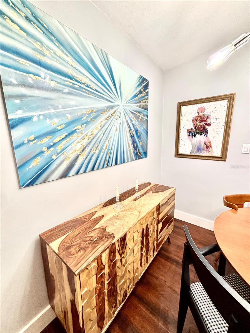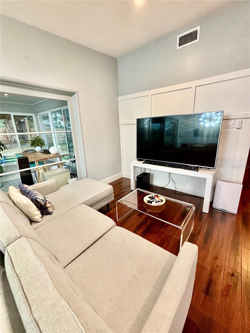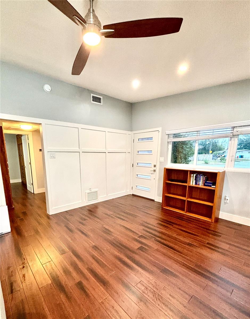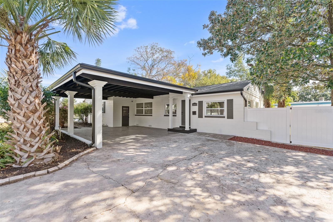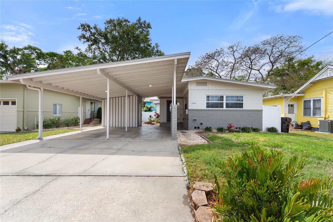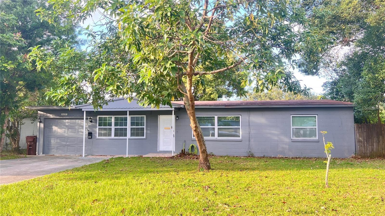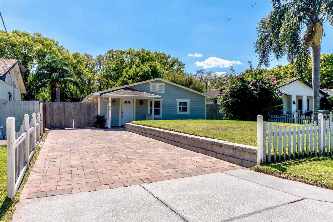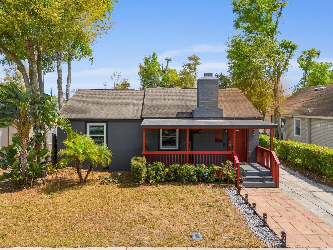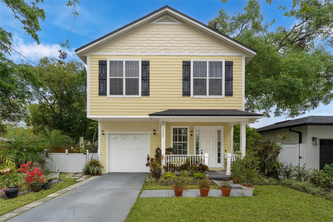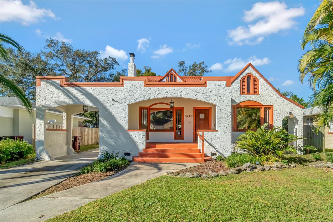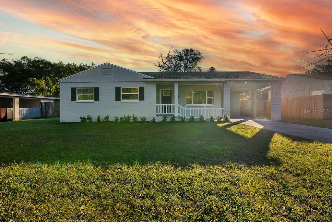420 Sunrise Drive, ORLANDO, FL 32803
Property Photos
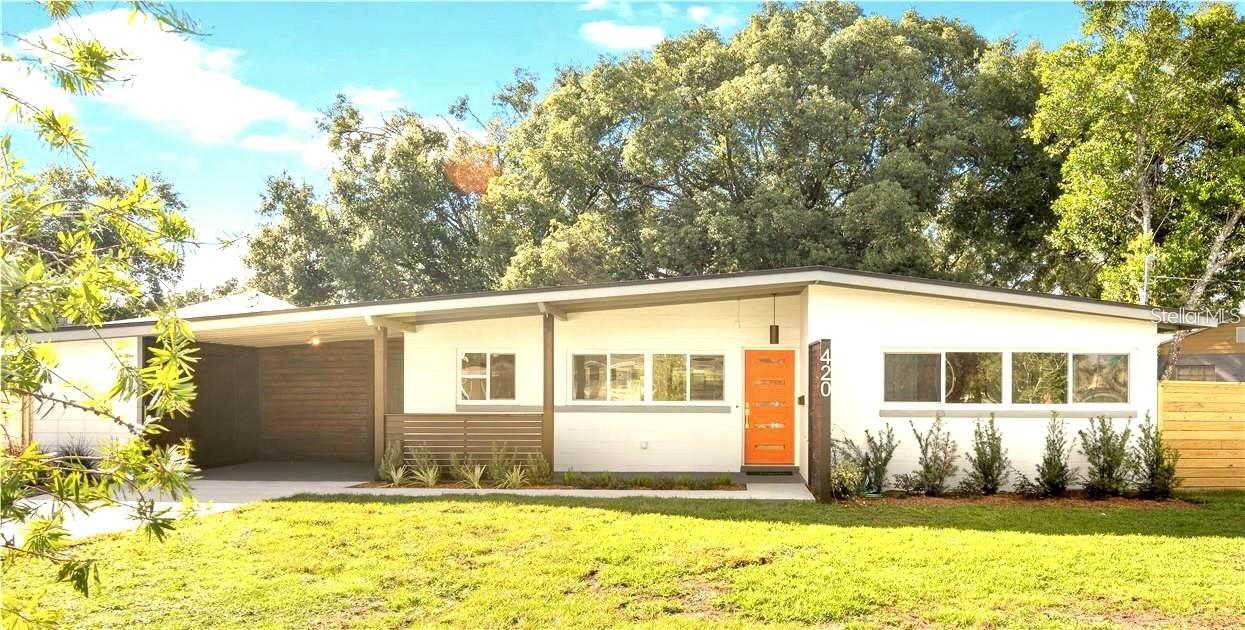
Would you like to sell your home before you purchase this one?
Priced at Only: $499,950
For more Information Call:
Address: 420 Sunrise Drive, ORLANDO, FL 32803
Property Location and Similar Properties
- MLS#: S5119144 ( Residential )
- Street Address: 420 Sunrise Drive
- Viewed: 104
- Price: $499,950
- Price sqft: $288
- Waterfront: No
- Year Built: 1953
- Bldg sqft: 1736
- Bedrooms: 2
- Total Baths: 2
- Full Baths: 2
- Garage / Parking Spaces: 1
- Days On Market: 67
- Additional Information
- Geolocation: 28.5375 / -81.346
- County: ORANGE
- City: ORLANDO
- Zipcode: 32803
- Subdivision: Crystal Lake Terrace
- Elementary School: Lake Como Elem
- Middle School: Lake Como School K 8
- High School: Boone High
- Provided by: CENTURY 21 CARIOTI
- Contact: Shirlei DeVito
- 407-566-0555

- DMCA Notice
-
DescriptionLake Como area. Beautifully totally renovated home in 2019, combines modern upgrades with a prime location. The renovation includes air conditioning unit, updated plumbing, a hot water heater, and roof, ensuring years of worry free living. Recently added extended covered lanai and new backyard fence. The electrical system has been upgraded, including an outside Tesla/EV charger for convenient, eco friendly transportation. Energy efficient windows not only enhance the home's aesthetic but also improve insulation and reduce energy costs. Mid century Modern Milk District must see! Ideal for entertaining with its open concept design. The kitchen will wow you with its large granite island, farm sink, stainless steel appliances, and spacious cabinets. From there, you can see your living area, dining area and sunroom. The entire living area overlooks your gorgeous back yard with mature trees and a Florida native planted butterfly garden. You can have your morning coffee in the cheery sunroom or outside, on the brick paver patio with new extended covered area. Plenty of room for big swimming pool. You have to see the original built in cabinets and solid wood sliding doors that have been incorporated into the new design and give a nod to this charming home's history. The like new bathrooms boast modern designer features, too many details to list! New tongue and groove siding in the carport gives great curb appeal and is secretly hiding your storage closet for landscaping equipment and holiday decorations. An inside laundry with open pantry gives you even more storage. A newer roof, and energy efficient windows and doors give you cost efficient living. All quality and permitted workmanship. Situated in a sought after neighborhood, the home is a short bike ride, walk or drive to the scenic Lake Como and Lake Underhill, perfect for outdoor enthusiasts. Residents can also enjoy easy access to a variety of restaurants and entertainment options, with downtown Orlando less than two miles away. This move in ready home offers the ideal blend of comfort, convenience, and sustainability. Prime corner lot with large backyard. Zoned for great schools: new Lake Como K 8 and A rated Boone High School!
Payment Calculator
- Principal & Interest -
- Property Tax $
- Home Insurance $
- HOA Fees $
- Monthly -
For a Fast & FREE Mortgage Pre-Approval Apply Now
Apply Now
 Apply Now
Apply NowFeatures
Building and Construction
- Covered Spaces: 0.00
- Exterior Features: Storage
- Fencing: Fenced
- Flooring: Bamboo, Ceramic Tile, Tile, Wood
- Living Area: 1398.00
- Other Structures: Storage
- Roof: Built-Up
Property Information
- Property Condition: Completed
Land Information
- Lot Features: Corner Lot, City Limits, Near Public Transit, Oversized Lot, Paved
School Information
- High School: Boone High
- Middle School: Lake Como School K-8
- School Elementary: Lake Como Elem
Garage and Parking
- Garage Spaces: 0.00
- Open Parking Spaces: 0.00
- Parking Features: Curb Parking, Driveway, On Street
Eco-Communities
- Water Source: None
Utilities
- Carport Spaces: 1.00
- Cooling: Central Air, Mini-Split Unit(s)
- Heating: Central, Electric
- Sewer: Public Sewer
- Utilities: BB/HS Internet Available, Cable Available, Electricity Connected, Public, Sewer Connected, Street Lights
Finance and Tax Information
- Home Owners Association Fee: 0.00
- Insurance Expense: 0.00
- Net Operating Income: 0.00
- Other Expense: 0.00
- Tax Year: 2024
Other Features
- Appliances: Cooktop, Dishwasher, Disposal, Electric Water Heater, Exhaust Fan, Ice Maker, Range, Range Hood, Refrigerator
- Country: US
- Interior Features: Built-in Features, Ceiling Fans(s), Kitchen/Family Room Combo, Open Floorplan, Skylight(s), Solid Wood Cabinets, Stone Counters, Thermostat
- Legal Description: CRYSTAL LAKE TERRACE S/70 LOT 7 BLK B
- Levels: One
- Area Major: 32803 - Orlando/Colonial Town
- Occupant Type: Owner
- Parcel Number: 31-22-30-1856-02-070
- Possession: Close Of Escrow
- Style: Mid-Century Modern
- Views: 104
- Zoning Code: R-1A/AN
Similar Properties
Nearby Subdivisions
A A Moreys Sub
Alleman Sub
Altaloma Add
Altaloma Heights
Amelia Grove
Audubon Park Bobolink
Bailey Heights
Beeman Park
Beverly Shores
Brookhaven
Brookshire
Chase Rep
Colonial Acres
Colonial Gardens Rep
Colonial Grove Estates
Colonial Park
Colonialtown North
Cottage Way
Crystal Lake Terr
Crystal Lake Terrace
Eola Park Heights
F E Taylors Sub
Ferguson John Maxwell Sub
Fern Court Sub
Frst Manor
Golden Hgts
Grove Lane Sub
Hardings Revision
Highpoint
Jamajo
Kanter Sub
Lake Arnold Reserve
Lake Barton Shores
Lake Eola Historic District
Lake Oaks
Lakeshore Sub
Merritt Park
N L Mills Add
North Park
Orlando Highlands
Orlando Highlands 04 Rep
Orwin Manor
Overstreet Oak Hill Sub
Park Lake
Park Lake Sub
Phillips Rep 01 Lakewood
Pinecrest Add
Ponce De Leon
Primrose Park
Primrose Terrace
Robinson Norman Amd
Rolando Estates
Rosarden Rep
Seminole Park
Smith Hayes Add
Tinker Heights
Vdara Ph 2
Ways Add
Wissahickon
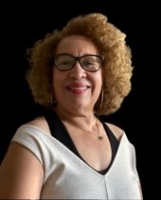
- Nicole Haltaufderhyde, REALTOR ®
- Tropic Shores Realty
- Mobile: 352.425.0845
- 352.425.0845
- nicoleverna@gmail.com



