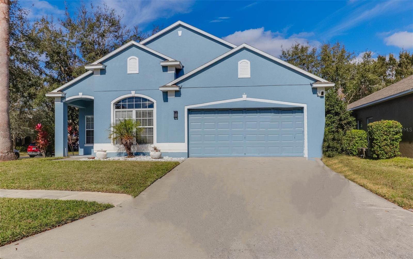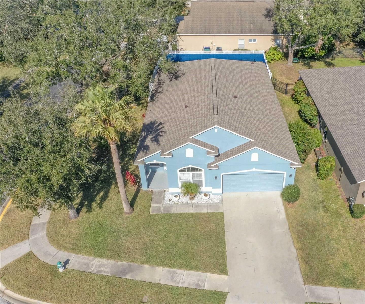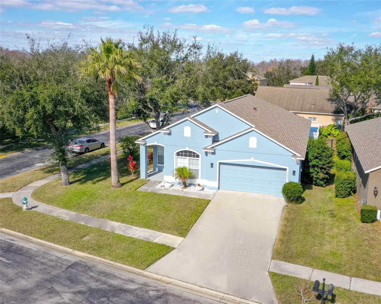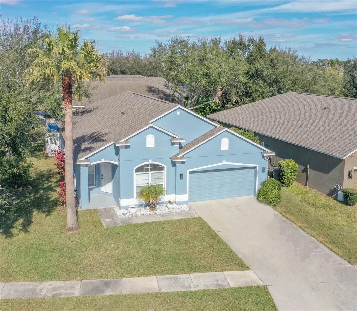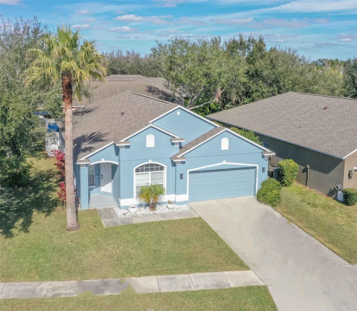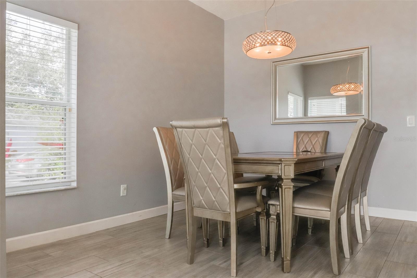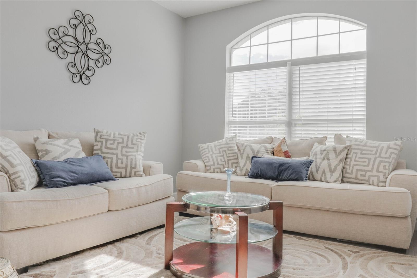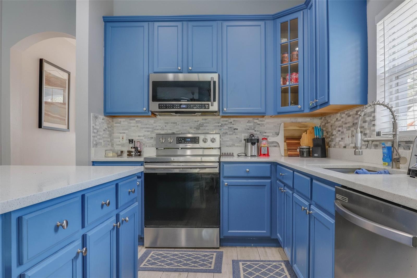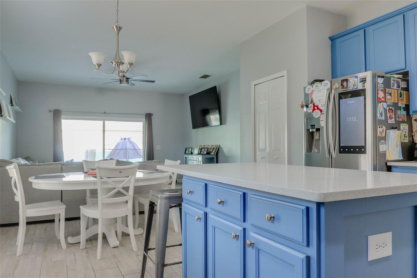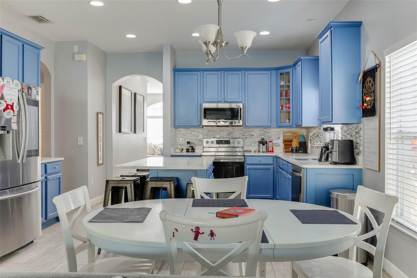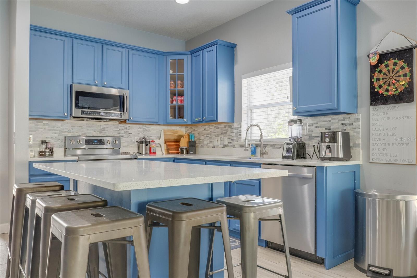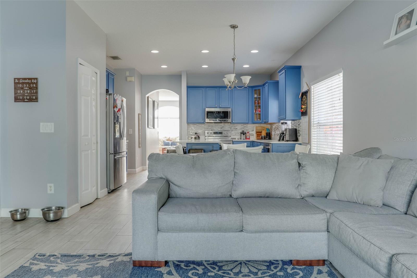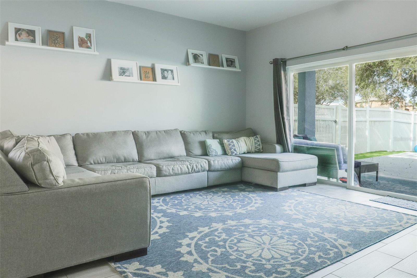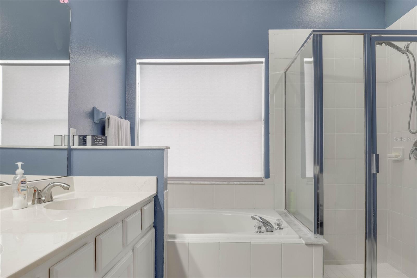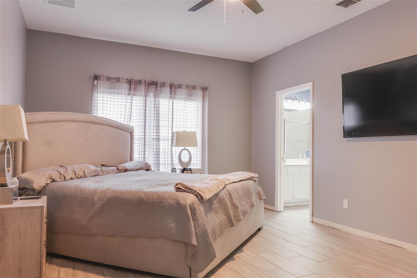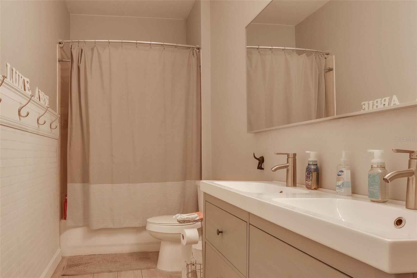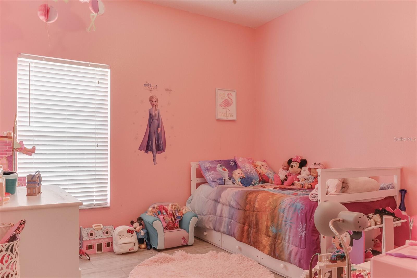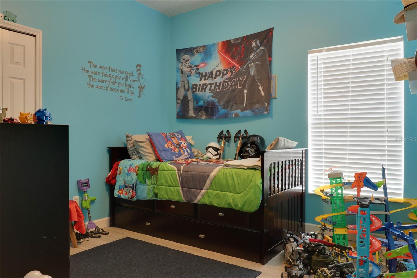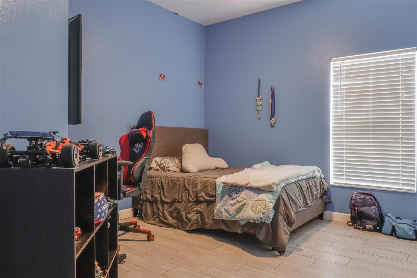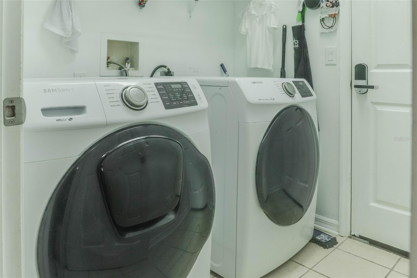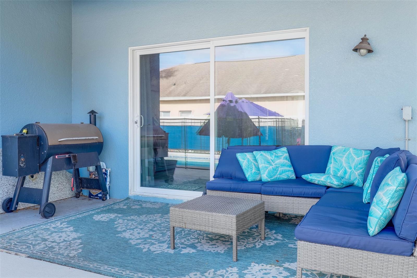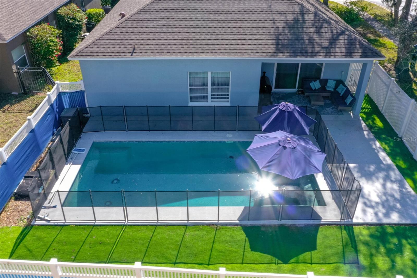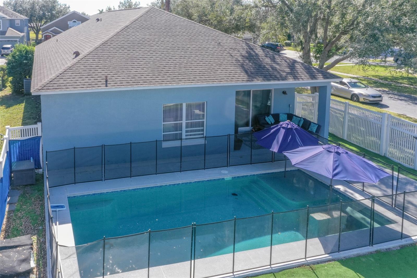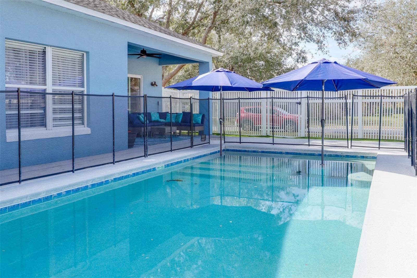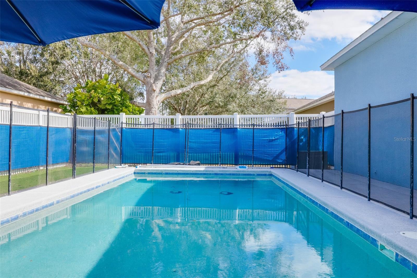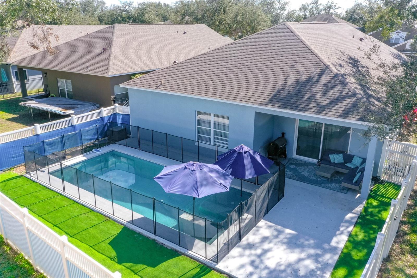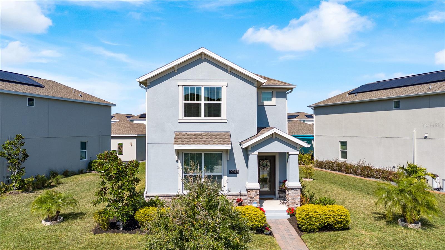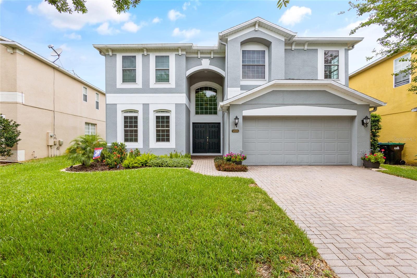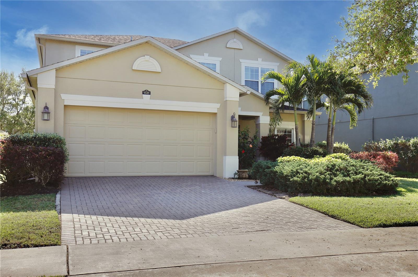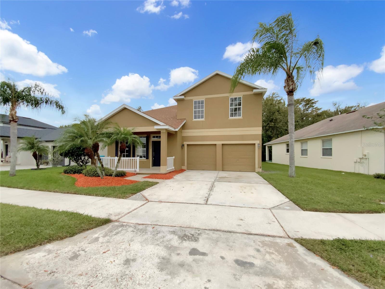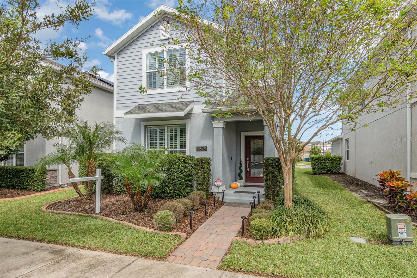9850 Hidden Dunes Lane, ORLANDO, FL 32832
Property Photos
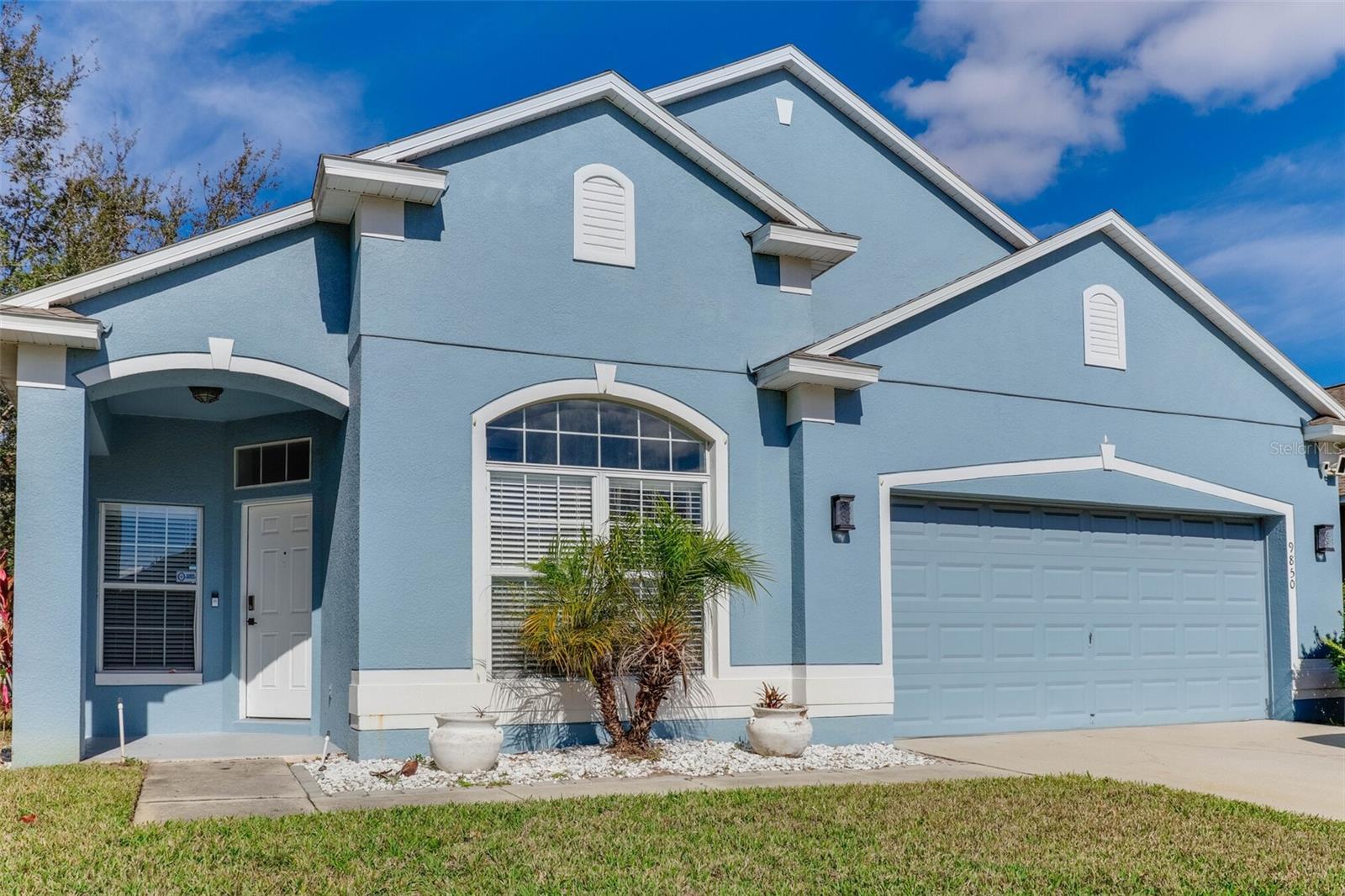
Would you like to sell your home before you purchase this one?
Priced at Only: $569,900
For more Information Call:
Address: 9850 Hidden Dunes Lane, ORLANDO, FL 32832
Property Location and Similar Properties
- MLS#: S5119802 ( Residential )
- Street Address: 9850 Hidden Dunes Lane
- Viewed: 96
- Price: $569,900
- Price sqft: $220
- Waterfront: No
- Year Built: 2003
- Bldg sqft: 2585
- Bedrooms: 4
- Total Baths: 2
- Full Baths: 2
- Garage / Parking Spaces: 2
- Days On Market: 59
- Additional Information
- Geolocation: 28.4022 / -81.2281
- County: ORANGE
- City: ORLANDO
- Zipcode: 32832
- Subdivision: Northshorelk Hart Prcl 07ph 02
- Provided by: LOKATION
- Contact: Ronnie Smart
- 954-545-5583

- DMCA Notice
-
DescriptionThis beautiful home is located in the Lake Nona area only minutes from State Road 417 also known as the Greenway. The area features many conveniences including scenic Moss Park, a multitude of stores and restaurants, hotels, schools, and various activities offered in beautiful Lake Nona. My North Shore at Lake Hart location affords safety in a gated community and features many upgrades and amenities including a greater community pool, gym, basketball and tennis courts, baseball pit, dog park, lake with a dock, and playground. Let me tell you a little about some amazing features! We will begin at the back of the house! When it is time to relax from a hard days work, you can relax in the outdoor living area that includes a back porch and a large beautifully upgraded swimming pool. The pool featurs an amazing table for your drinks that is complete with ledges to sit on and umbrellas to sit under. The backyard is covered with astroturf so you never need to mow it! When you get hungry you can relax and enjoy a delicious cookout on the back patio. As you retire back into the home for the night, you can enter through the large glass doors that open into the family room. As you enter the home, you will notice an open floor plan that includes a large cozy family room, an upgraded modern kitchen with a granite island and countertops, and an area for a kitchen table. All appliances are made by Samsung and go with the house! These include a smart refrigerator, stove, dishwasher, and microwave! A Samsung washer and dryer that also go with the home are located in a separate laundry room! When you are ready to turn in for the night, you will be able to enjoy a large master bedroom and bathroom that includes a walk in closet. There are also three additional bedrooms and a bathroom for your large family or guests. As you enter the front door of the home, you will notice on the right a separate more formal living room with ample space for some nice sofas. On the left you will see a formal dining area that gives you plenty of space for a large dining table. This makes a great place to sometimes take a break from the family hustle and bustle! The house also features a large two car garage facing the front of the house. I am ready for a new family! Come and See Me! RECENT UPGRADES TO THIS HOME! Pool Installed 2020 New Roof 2020 New Flooring 2021 Bathroom Upgrade 2023
Payment Calculator
- Principal & Interest -
- Property Tax $
- Home Insurance $
- HOA Fees $
- Monthly -
For a Fast & FREE Mortgage Pre-Approval Apply Now
Apply Now
 Apply Now
Apply NowFeatures
Building and Construction
- Covered Spaces: 0.00
- Exterior Features: Sidewalk, Sliding Doors
- Flooring: Ceramic Tile
- Living Area: 2000.00
- Roof: Shingle
Land Information
- Lot Features: Corner Lot, Near Golf Course, Sidewalk, Paved
Garage and Parking
- Garage Spaces: 2.00
- Open Parking Spaces: 0.00
Eco-Communities
- Pool Features: Child Safety Fence, In Ground, Lighting, Salt Water
- Water Source: Public
Utilities
- Carport Spaces: 0.00
- Cooling: Central Air
- Heating: Central
- Pets Allowed: Dogs OK
- Sewer: Public Sewer
- Utilities: Cable Connected, Fire Hydrant
Finance and Tax Information
- Home Owners Association Fee: 194.00
- Insurance Expense: 0.00
- Net Operating Income: 0.00
- Other Expense: 0.00
- Tax Year: 2024
Other Features
- Appliances: Convection Oven, Dishwasher, Disposal, Dryer, Electric Water Heater, Exhaust Fan, Ice Maker, Microwave, Range, Range Hood, Refrigerator, Washer
- Association Name: North Shore at Lake Hart HOA /Access Management
- Association Phone: 407-480-4200
- Country: US
- Interior Features: Ceiling Fans(s), Eat-in Kitchen, L Dining, Open Floorplan, Primary Bedroom Main Floor, Solid Surface Counters, Solid Wood Cabinets
- Legal Description: NORTH SHORE AT LAKE HART PARCEL 7 PH 2 51/119 LOT 213
- Levels: One
- Area Major: 32832 - Orlando/Moss Park/Lake Mary Jane
- Occupant Type: Owner
- Parcel Number: 16-24-31-5135-02-130
- Views: 96
- Zoning Code: P-D
Similar Properties
Nearby Subdivisions
Belle Vie
Eagle Creek
Eagle Creek Village
Eagle Creek Village K Ph 1a
Eagle Crk Mere Pkwy Ph 2a 1
Eagle Crk Ph 01 Village G
Eagle Crk Ph 01a
Eagle Crk Ph 01b
Eagle Crk Ph 01cvlg D
Eagle Crk Ph 1b Village K
Eagle Crk Ph 1c2 Pt E Village
Eagle Crk Village 1 Ph 2
Eagle Crk Village G Ph 1
Eagle Crk Village G Ph 2
Eagle Crk Village I
Eagle Crk Village K Ph 1a
Eagle Crk Village K Ph 2a
Eagle Crk Village L Ph 3a
East Park Nbrhd 05
East Parkneighborhood 5
Enclavemoss Park Ph 02b
Isle Of Pines Fifth Add
Isle Of Pines Fourth Add
Isle Of Pines Third Add
Isle Of Pines Third Addition
Isle Pines
Lake And Pines Estates
Lakeeast Park A B C D E F I K
Live Oak Estates
Meridian Parks Phase 6
Moss Park
Moss Park Lndgs A C E F G H I
Moss Park Parcel E Phase 3
Moss Park Ph N2 O
Moss Park Prcl E Ph 3
Moss Park Rdg
Moss Park Reserve
North Shore At Lake Hart Prcl
North Shorelk Hart Ph 2 Pcl 7
North Shorelk Hart Prcl 01 Ph
North Shorelk Hart Prcl 03 Ph
Northshorelk Hart
Northshorelk Hart Prcl 07ph 02
Not On The List
Oaksmoss Park
Oaksmoss Park Ph 2
Oaksmoss Park Ph N2 O
Park Nbrhd 05
Randal Park
Randal Park Phase 4
Randal Park Ph 1a
Randal Park Ph 1b
Randal Park Ph 4
Randal Park Ph 5
Starwood Ph N1a
Starwood Ph N1a Rep
Starwood Ph N1b North
Starwood Ph N1b South
Starwood Ph N1c
Starwood Phase N
Storey Park
Storey Park Parcel K Phase 1
Storey Park Ph 1 Prcl K
Storey Park Ph 2
Storey Park Ph 2 Prcl K
Storey Park Ph 3 Prcl K
Storey Park Ph 5
Storey Park Prcl L
Storey Parkph 4
Storey Pkpcl K Ph 1
Storey Pkpcl L
Storey Pkpcl L Ph 2
Storey Pkpcl L Ph 4
Storey Pkph 4

- Nicole Haltaufderhyde, REALTOR ®
- Tropic Shores Realty
- Mobile: 352.425.0845
- 352.425.0845
- nicoleverna@gmail.com



