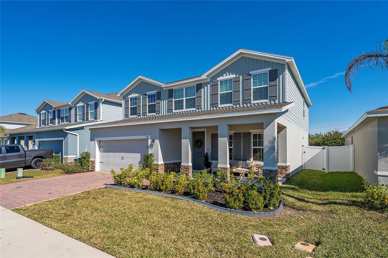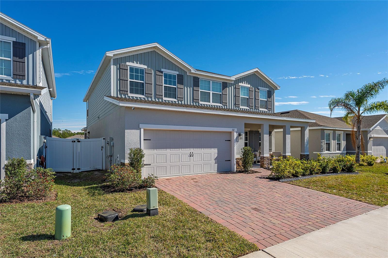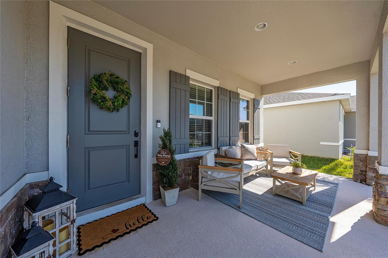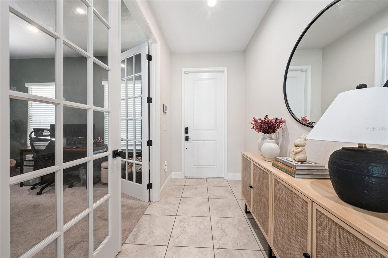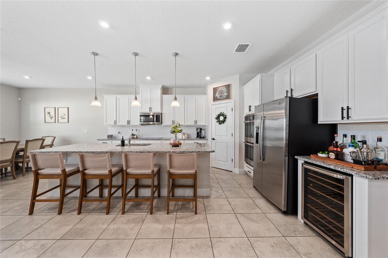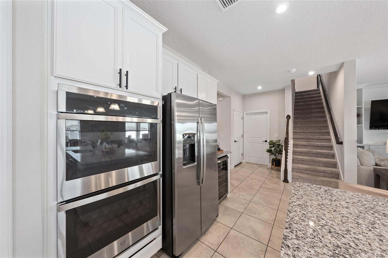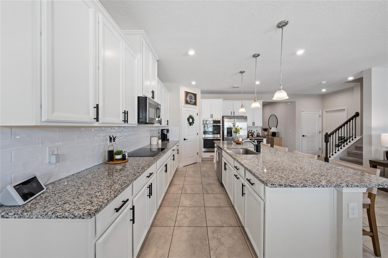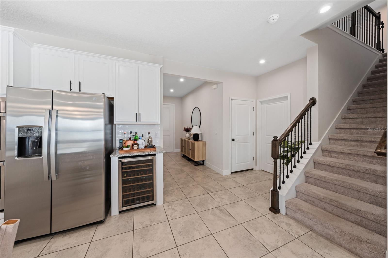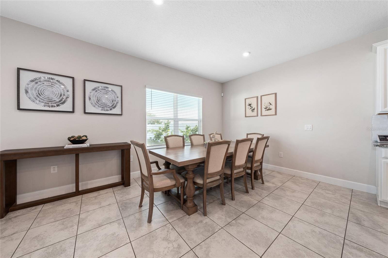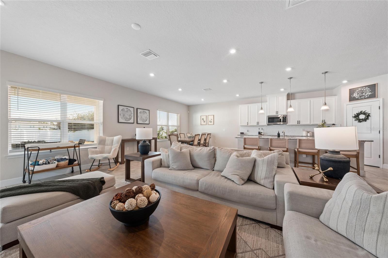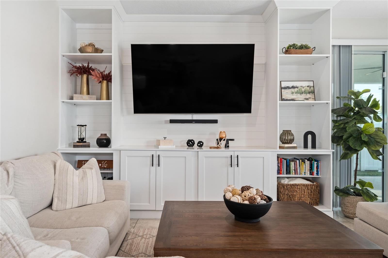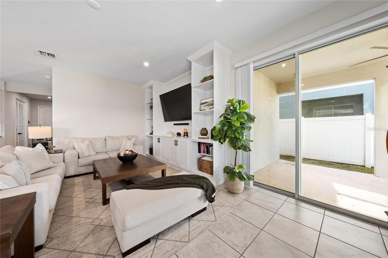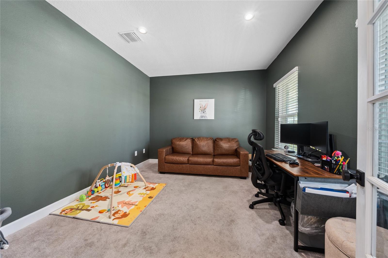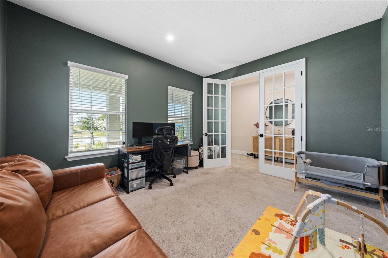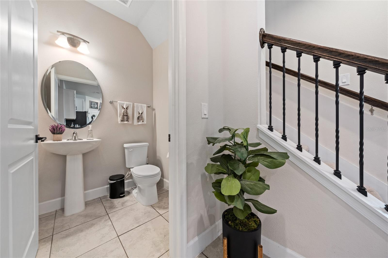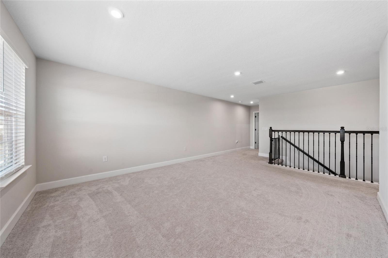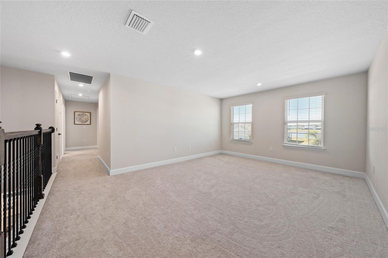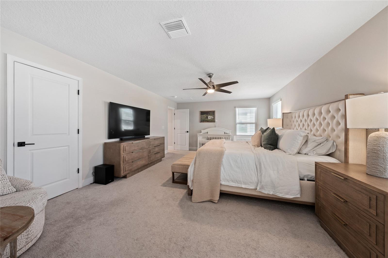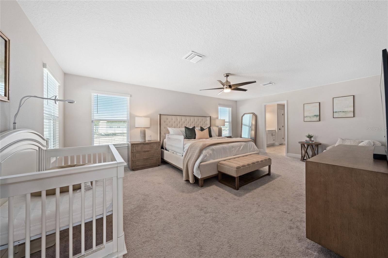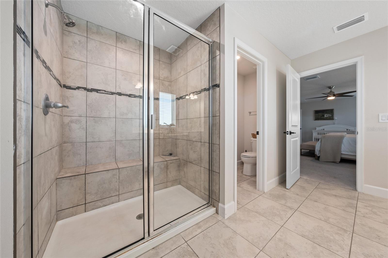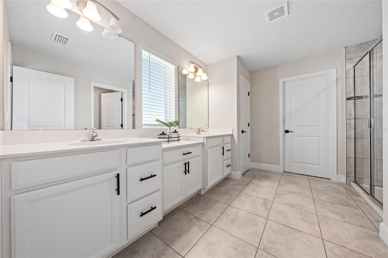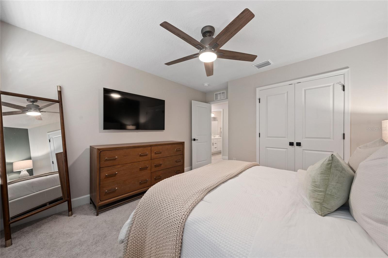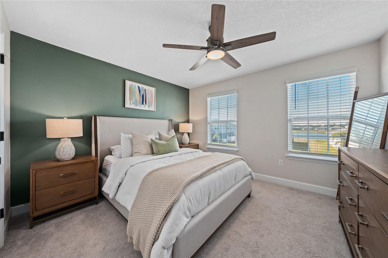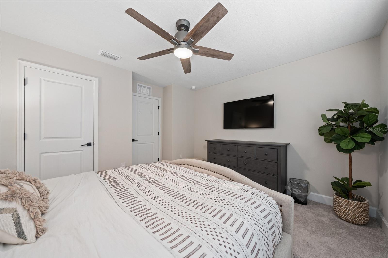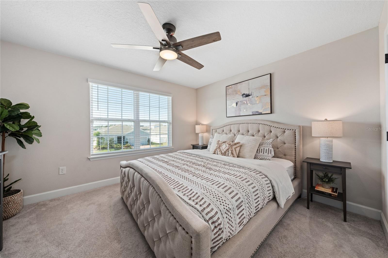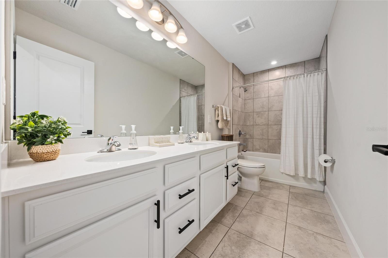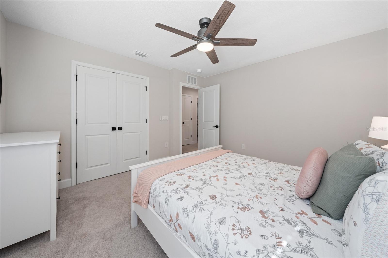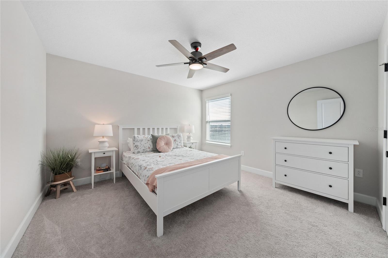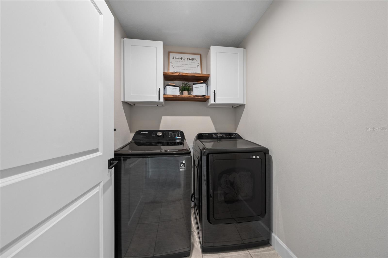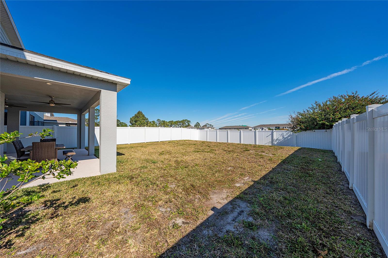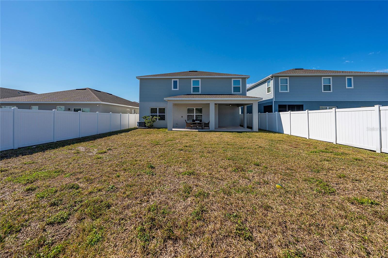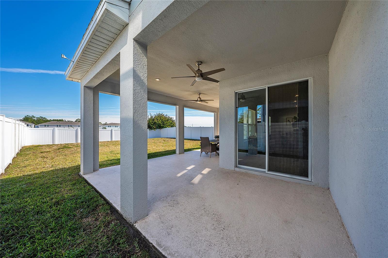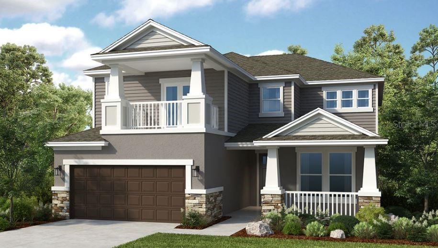121 Lavenna Avenue, ST CLOUD, FL 34771
Property Photos
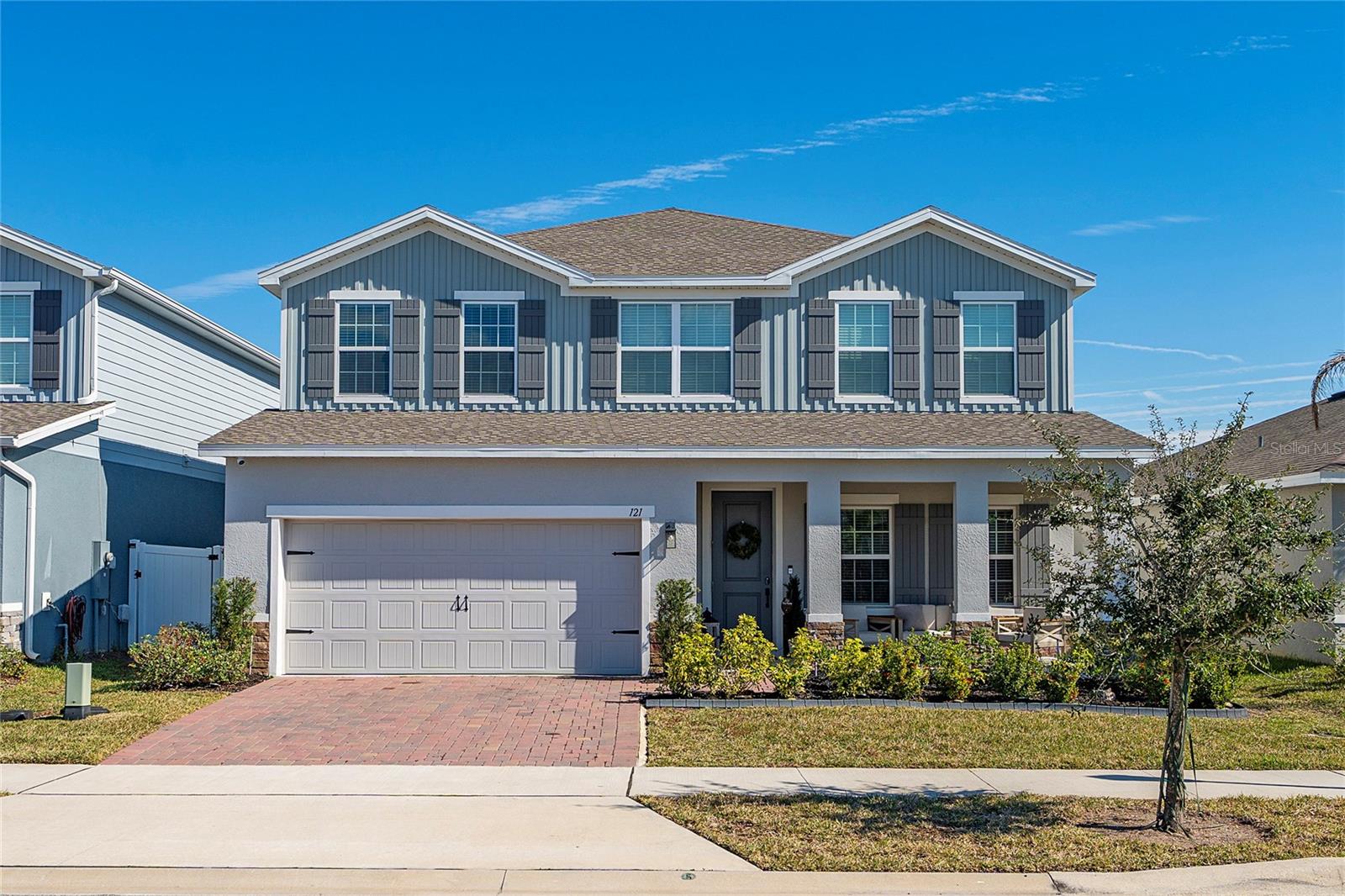
Would you like to sell your home before you purchase this one?
Priced at Only: $519,990
For more Information Call:
Address: 121 Lavenna Avenue, ST CLOUD, FL 34771
Property Location and Similar Properties






- MLS#: S5119857 ( Residential )
- Street Address: 121 Lavenna Avenue
- Viewed: 15
- Price: $519,990
- Price sqft: $134
- Waterfront: No
- Year Built: 2022
- Bldg sqft: 3893
- Bedrooms: 4
- Total Baths: 3
- Full Baths: 2
- 1/2 Baths: 1
- Garage / Parking Spaces: 3
- Days On Market: 51
- Additional Information
- Geolocation: 28.2922 / -81.2155
- County: OSCEOLA
- City: ST CLOUD
- Zipcode: 34771
- Elementary School: Narcoossee Elementary
- Middle School: Narcoossee Middle
- High School: Harmony High
- Provided by: AGENT TRUST REALTY CORPORATION
- Contact: Tamara Garcia
- 407-251-0669

- DMCA Notice
Description
Seller motivated $10k towards buyer closing costs and prepaids Siena Reserve Community is located in beautiful, charming St. Cloud, FL. With affordable HOA and NO CDD fees, this picturesque community is surrounded by wetlands and ponds providing peaceful tranquility. If you love the pleasures of hometown living and being minutes from Florida Turnpike and Highway 192, and only a short 15 min drive from Lake Nona Siena Reserve is the perfect place for you! And when you're ready to sit back and let yourself be pampered, take a dip in Siena's resort style pool, and relax in the shade of its cabana. Community as includes a Dog park. Welcome to this beautiful home built in 2022. This is the Lynn Haven Floor Plan from Ryan Homes. This beautiful home offers spacious living with a functional design, ideal for a growing family or anyone looking for a comfortable and inviting home. This Lynn Haven Plan is a comfortable 4 bed, 2.5 bath, home with loft, first floor flex room and extended lanai. This home is a gorgeous two story layout. Starting from the entry, you see the closed out flex room with double French Doors to your right and pass though the foyer opening into the large great room with a family room on the left which includes a built in entertainment center and the kitchen and dining combo on the right. Sliding glass doors off the family room lead to extended covered lanai (with 2 fans), perfect for entertaining or enjoying cool evenings. Extended Lanai also has rough in plumbing installed if you would like to add later on a built in kitchen/BBQ. Home is on a premium lot, so you get that big backyard as well. The kitchen is upgraded to a gourmet/chef kitchen which includes double ovens, built in wine fridge, large island, ample storage, and a walk in pantry. Upstairs is a true oasis. The large loft at the top of the stairs offers a respite from the day. There are three large bedrooms and bath as well as a convenient laundry room which include washer and dryer and has been upgraded with built in cabinets and shelves. The Owner's Suite is massive with 2 walk in closets and en suite bath with a linen closet and dual sinks. The shower has a roman style seat.The home also has a full front porch, iron and wood railing on stairs, high end finishes, GE appliances, WIFI enabled garage opener, NEST smart thermostat, Ring doorbell, alarm sensors on all windows and doors and cameras in the front and back, most rooms have TV wall mounting installed and seller is willing to sell most installed TVs if interested.
Description
Seller motivated $10k towards buyer closing costs and prepaids Siena Reserve Community is located in beautiful, charming St. Cloud, FL. With affordable HOA and NO CDD fees, this picturesque community is surrounded by wetlands and ponds providing peaceful tranquility. If you love the pleasures of hometown living and being minutes from Florida Turnpike and Highway 192, and only a short 15 min drive from Lake Nona Siena Reserve is the perfect place for you! And when you're ready to sit back and let yourself be pampered, take a dip in Siena's resort style pool, and relax in the shade of its cabana. Community as includes a Dog park. Welcome to this beautiful home built in 2022. This is the Lynn Haven Floor Plan from Ryan Homes. This beautiful home offers spacious living with a functional design, ideal for a growing family or anyone looking for a comfortable and inviting home. This Lynn Haven Plan is a comfortable 4 bed, 2.5 bath, home with loft, first floor flex room and extended lanai. This home is a gorgeous two story layout. Starting from the entry, you see the closed out flex room with double French Doors to your right and pass though the foyer opening into the large great room with a family room on the left which includes a built in entertainment center and the kitchen and dining combo on the right. Sliding glass doors off the family room lead to extended covered lanai (with 2 fans), perfect for entertaining or enjoying cool evenings. Extended Lanai also has rough in plumbing installed if you would like to add later on a built in kitchen/BBQ. Home is on a premium lot, so you get that big backyard as well. The kitchen is upgraded to a gourmet/chef kitchen which includes double ovens, built in wine fridge, large island, ample storage, and a walk in pantry. Upstairs is a true oasis. The large loft at the top of the stairs offers a respite from the day. There are three large bedrooms and bath as well as a convenient laundry room which include washer and dryer and has been upgraded with built in cabinets and shelves. The Owner's Suite is massive with 2 walk in closets and en suite bath with a linen closet and dual sinks. The shower has a roman style seat.The home also has a full front porch, iron and wood railing on stairs, high end finishes, GE appliances, WIFI enabled garage opener, NEST smart thermostat, Ring doorbell, alarm sensors on all windows and doors and cameras in the front and back, most rooms have TV wall mounting installed and seller is willing to sell most installed TVs if interested.
Payment Calculator
- Principal & Interest -
- Property Tax $
- Home Insurance $
- HOA Fees $
- Monthly -
For a Fast & FREE Mortgage Pre-Approval Apply Now
Apply Now
 Apply Now
Apply NowFeatures
Building and Construction
- Covered Spaces: 0.00
- Exterior Features: Balcony, Irrigation System, Sidewalk, Sliding Doors
- Fencing: Fenced
- Flooring: Carpet, Ceramic Tile
- Living Area: 2768.00
- Roof: Shingle
Property Information
- Property Condition: Completed
School Information
- High School: Harmony High
- Middle School: Narcoossee Middle
- School Elementary: Narcoossee Elementary
Garage and Parking
- Garage Spaces: 3.00
- Open Parking Spaces: 0.00
Eco-Communities
- Water Source: Public
Utilities
- Carport Spaces: 0.00
- Cooling: Central Air
- Heating: Central
- Pets Allowed: Breed Restrictions
- Sewer: Other
- Utilities: Electricity Available, Sewer Available, Water Available
Amenities
- Association Amenities: Pool
Finance and Tax Information
- Home Owners Association Fee Includes: Pool, Maintenance Structure, Maintenance Grounds
- Home Owners Association Fee: 196.25
- Insurance Expense: 0.00
- Net Operating Income: 0.00
- Other Expense: 0.00
- Tax Year: 2023
Other Features
- Appliances: Dishwasher, Disposal, Dryer, Microwave, Range, Washer
- Association Name: Highland Community Management
- Country: US
- Interior Features: Built-in Features, Open Floorplan, Primary Bedroom Main Floor, Thermostat, Walk-In Closet(s)
- Legal Description: SIENA RESERVE PH 2A & 2B PB 29 PGS 42-47 LOT 229
- Levels: Two
- Area Major: 34771 - St Cloud (Magnolia Square)
- Occupant Type: Owner
- Parcel Number: 21-25-31-4978-0001-2290
- Views: 15
- Zoning Code: RESI
Similar Properties
Nearby Subdivisions
Arnco Add To New Eden Ph 1
Bay Lake Ranch
Brack Ranch
Bridgewalk
Del Webb Sunbridge
Del Webb Sunbridge Ph 1e
Del Webb Sunbridge Ph 2a
East Lake Cove Ph 2
East Lake Park Ph 035
East Lake Park Ph 35
Ellington Place
Estates Of Westerly
Gardens At Lancaster Park
Lake Pointe
Lancaster Park East Ph 2
New Eden On The Lakes
Pine Glen 50s
Prairie Oaks
Preserve At Turtle Creek Ph 1
Preserveturtle Crk Ph 1
Silver Springs
Split Oak Estates Ph 2
Sunbrooke
Sunbrooke Ph 1
Suncrest
The Waters At Center Lake Ranc
Trinity Place Ph 1
Twin Lakes Terrace
Weslyn Park
Weslyn Park In Sunbridge
Weslyn Park Ph 2
Contact Info

- Nicole Haltaufderhyde, REALTOR ®
- Tropic Shores Realty
- Mobile: 352.425.0845
- 352.425.0845
- nicoleverna@gmail.com



