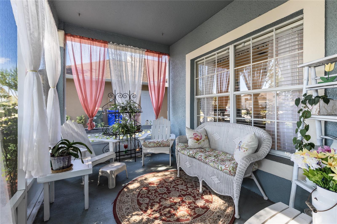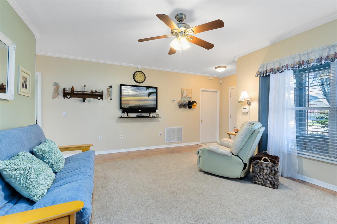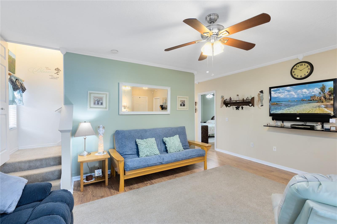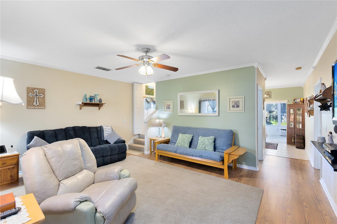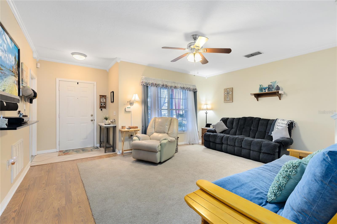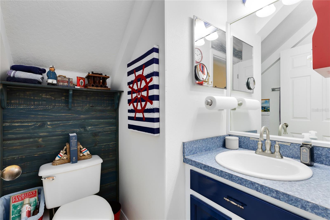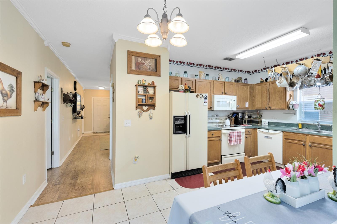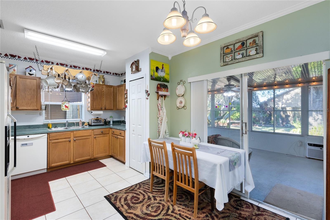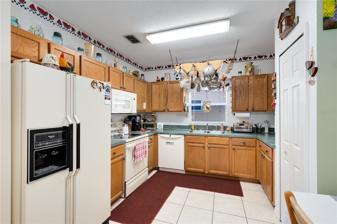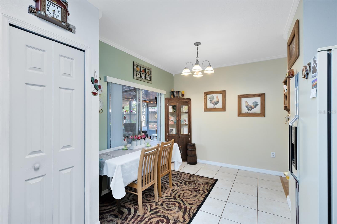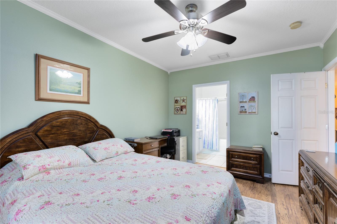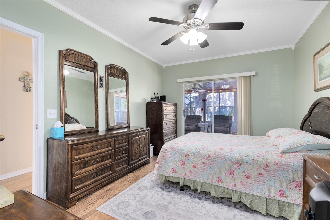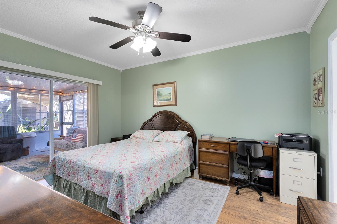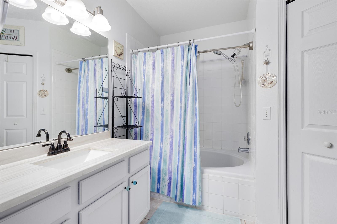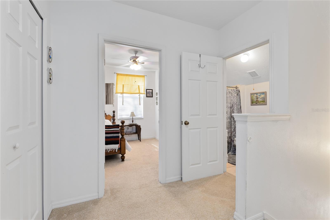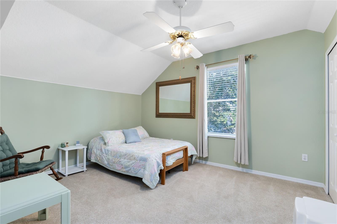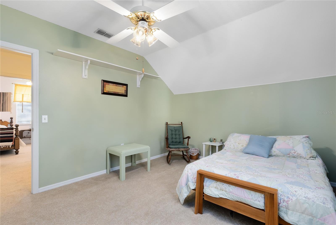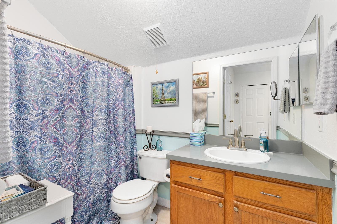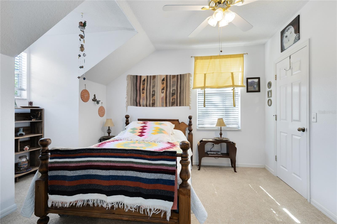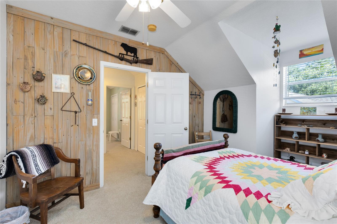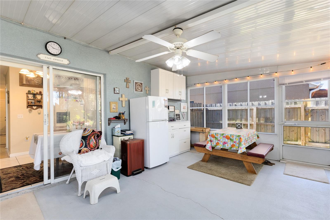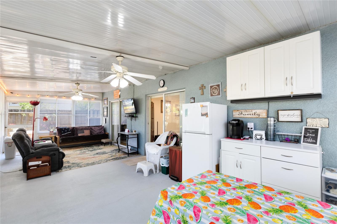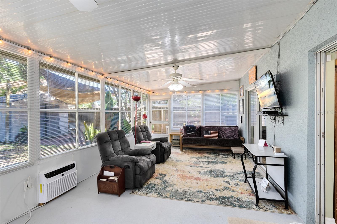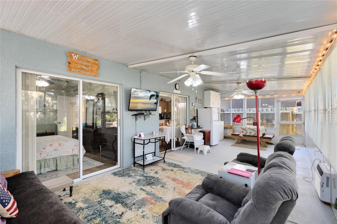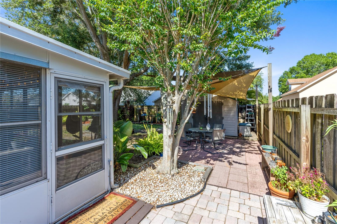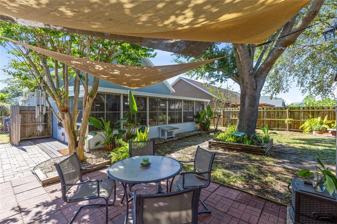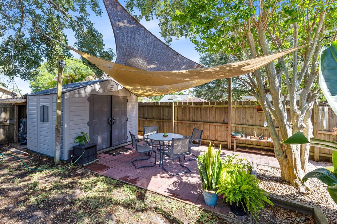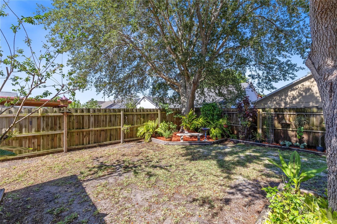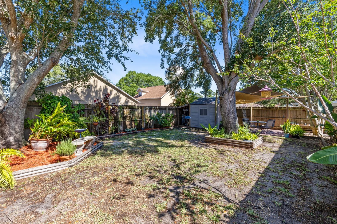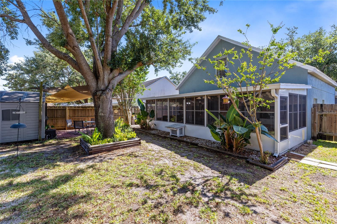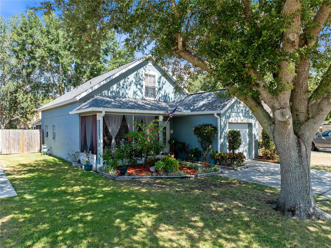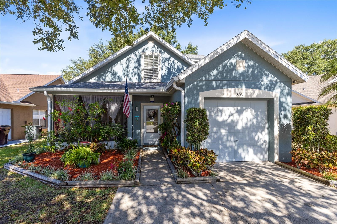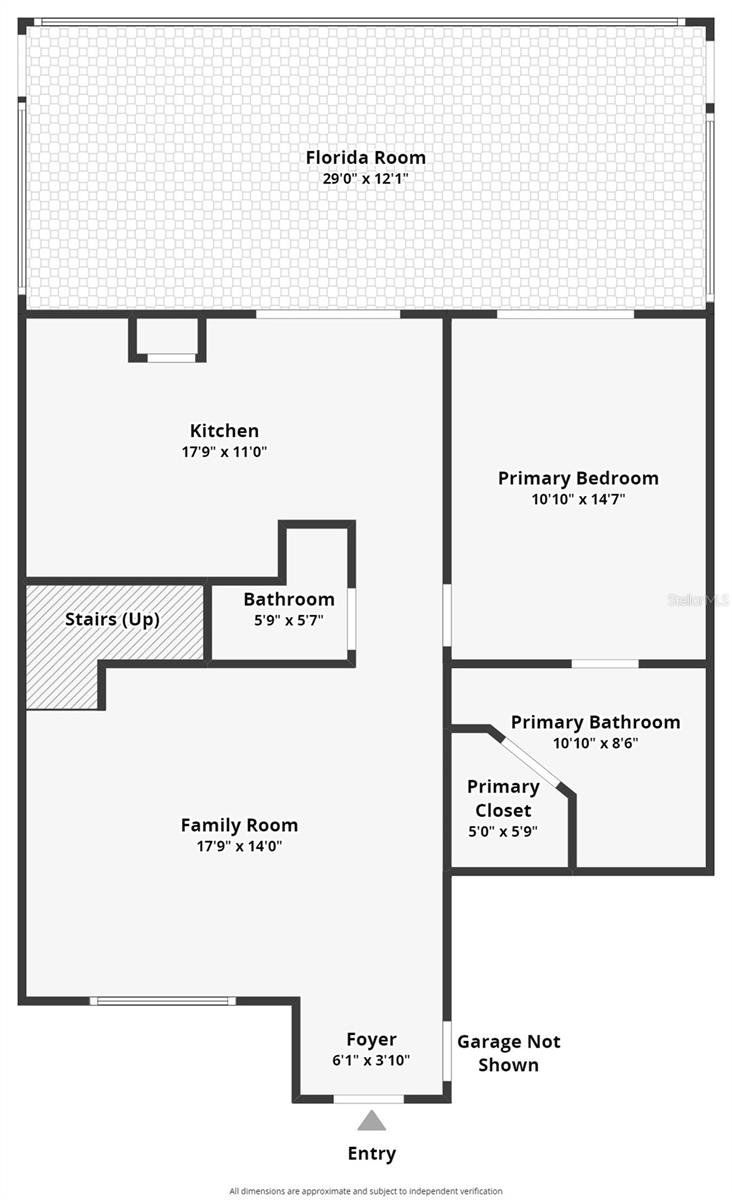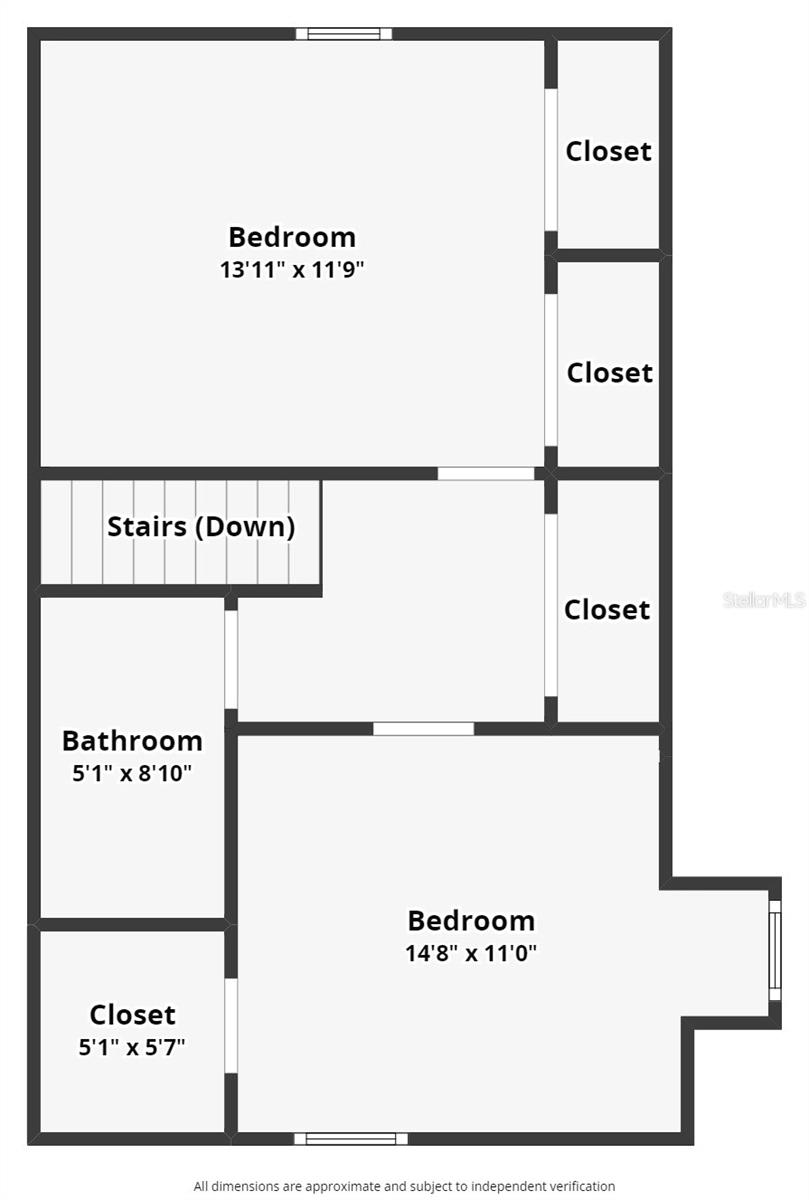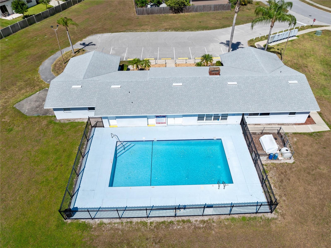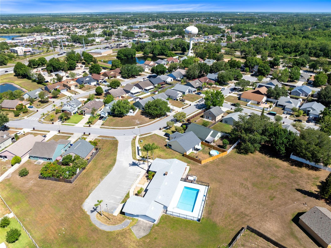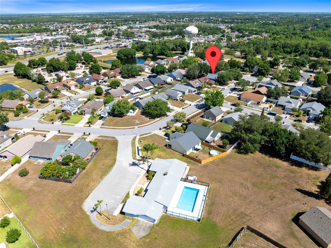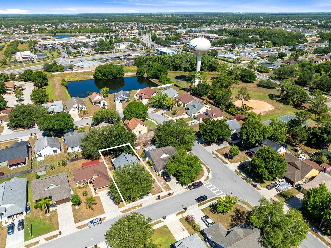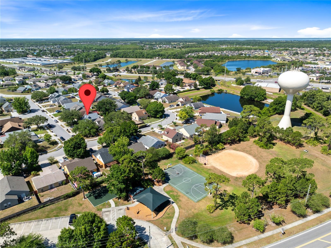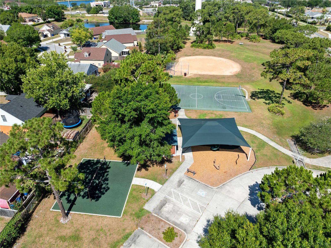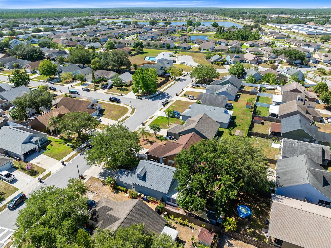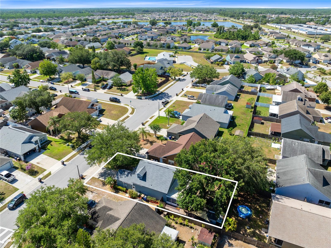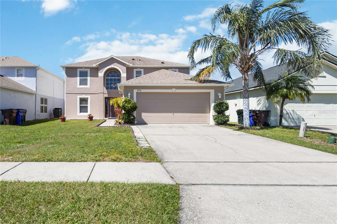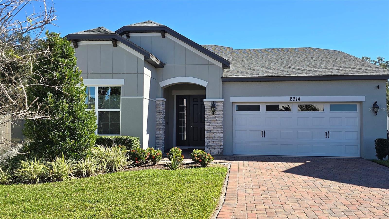3741 Crossing Creek Boulevard, ST CLOUD, FL 34772
Property Photos
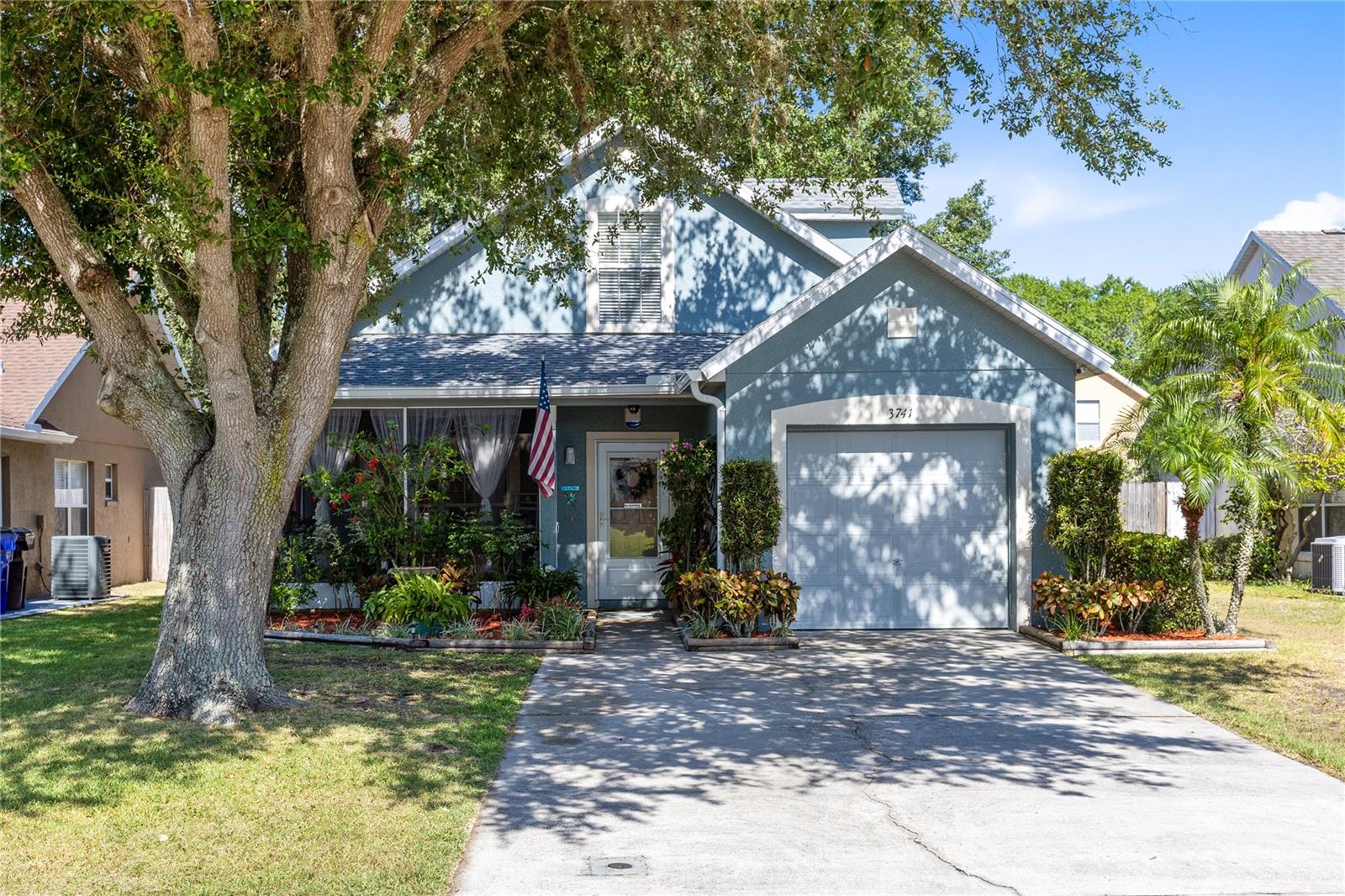
Would you like to sell your home before you purchase this one?
Priced at Only: $350,000
For more Information Call:
Address: 3741 Crossing Creek Boulevard, ST CLOUD, FL 34772
Property Location and Similar Properties
- MLS#: S5120723 ( Residential )
- Street Address: 3741 Crossing Creek Boulevard
- Viewed: 66
- Price: $350,000
- Price sqft: $159
- Waterfront: No
- Year Built: 1999
- Bldg sqft: 2196
- Bedrooms: 3
- Total Baths: 3
- Full Baths: 2
- 1/2 Baths: 1
- Garage / Parking Spaces: 1
- Days On Market: 41
- Additional Information
- Geolocation: 28.1961 / -81.2897
- County: OSCEOLA
- City: ST CLOUD
- Zipcode: 34772
- Subdivision: Cross Creek Estates
- Provided by: IRON VALLEY REAL ESTATE OSCEOL
- Contact: Tiffany Licata
- 407-698-4663

- DMCA Notice
-
DescriptionWelcome to the community of Cross Creek Estates in Saint Cloud, FL. This 3 bedroom, 2.5 bathroom home has been meticulously maintained by the same owners for the past 22 years! With over !,450 sqft of heat/air living space and an additional 348 sqft in the Florida Room that offers a window A/C and heater unit, this 2 STORY home is sure to check off all the boxes. The main floor features the Primary Bedroom, Primary Bathroom, a guest half bath and the kitchen with space for a eating area. The second floor features the additional 2 bedrooms with walk in closets and full bathroom. The fully fenced yard is shaded by mature trees and is complete with a shed that is perfect for all of your gardening needs. The community of Cross Creek offers a community pool and clubhouse for the residents to enjoy and this home is within a short distance to Saint Cloud's "Water Tower Park". From the NEW ROOF to the NEW carpet upstairs, this home is ready for you to make new memories.
Payment Calculator
- Principal & Interest -
- Property Tax $
- Home Insurance $
- HOA Fees $
- Monthly -
For a Fast & FREE Mortgage Pre-Approval Apply Now
Apply Now
 Apply Now
Apply NowFeatures
Building and Construction
- Covered Spaces: 0.00
- Exterior Features: Private Mailbox, Rain Gutters, Sidewalk, Sliding Doors
- Fencing: Wood
- Flooring: Carpet, Laminate, Tile, Vinyl
- Living Area: 1468.00
- Other Structures: Shed(s)
- Roof: Shingle
Land Information
- Lot Features: City Limits, Landscaped, Sidewalk, Paved
Garage and Parking
- Garage Spaces: 1.00
- Open Parking Spaces: 0.00
- Parking Features: Driveway, Garage Door Opener
Eco-Communities
- Water Source: Public
Utilities
- Carport Spaces: 0.00
- Cooling: Central Air, Wall/Window Unit(s)
- Heating: Central, Wall Units / Window Unit
- Pets Allowed: Yes
- Sewer: Public Sewer
- Utilities: Cable Connected, Water Connected
Amenities
- Association Amenities: Clubhouse
Finance and Tax Information
- Home Owners Association Fee: 60.00
- Insurance Expense: 0.00
- Net Operating Income: 0.00
- Other Expense: 0.00
- Tax Year: 2023
Other Features
- Appliances: Dishwasher, Electric Water Heater, Microwave, Range, Refrigerator
- Association Name: Alexandria Zook
- Association Phone: 407-469-5305
- Country: US
- Interior Features: Eat-in Kitchen
- Legal Description: CROSS CREEK ESTATES PB 10 PG 73 LOT 18
- Levels: Two
- Area Major: 34772 - St Cloud (Narcoossee Road)
- Occupant Type: Owner
- Parcel Number: 26-26-30-0577-0001-0180
- Views: 66
- Zoning Code: SR3
Similar Properties
Nearby Subdivisions
Briarwood Estates
Bristol Cove At Deer Creek Ph
Canoe Creek Estates Ph 6
Canoe Creek Lakes
Canoe Creek Lakes Add
Canoe Creek Woods
Canoe Creek Woods Unt 11
Cross Creek Estates
Crystal Creek
Cypress Preserve
Deer Run Estates
Del Webb Twin Lakes
Eden At Crossprairie
Esprit Ph 01
Esprit Ph 1
Gramercy Farms Ph 4
Gramercy Farms Ph 8
Gramercy Farms Ph 9b
Hanover Lakes
Hanover Lakes Ph 1
Hanover Lakes Ph 3
Hanover Lakes Ph 4
Indian Lakes
Indian Lakes Ph 5 6
Indian Lakes Ph 7
Keystone Pointe Ph 2
Mallard Pond Ph 1
Northwest Lakeside Groves Ph 2
Oakley Place
Old Hickory
Old Hickory Ph 1 2
Old Hickory Ph 3
Old Hickory Ph 4
Quail Wood
Reserve At Pine Tree
S L I C
Sawgrass
Southern Pines
Southern Pines Ph 4
Southern Pines Ph 5
St Cloud Manor Village
Stevens Plantation
Sweetwater Creek
The Meadow At Crossprairie
The Meadow At Crossprairie Bun
The Reserve At Twin Lakes
Twin Lakes Ph 1
Twin Lakes Ph 2a2b
Twin Lakes Ph 8
Villagio
Whaleys Creek Ph 2

- Nicole Haltaufderhyde, REALTOR ®
- Tropic Shores Realty
- Mobile: 352.425.0845
- 352.425.0845
- nicoleverna@gmail.com



