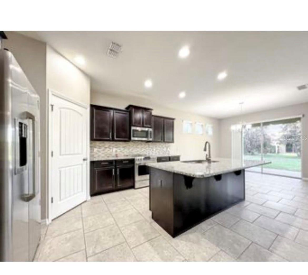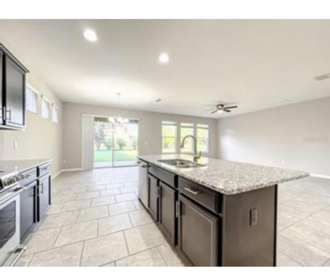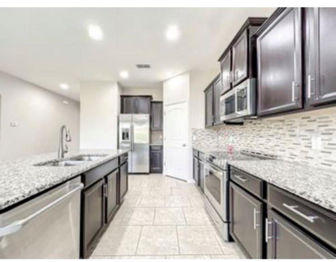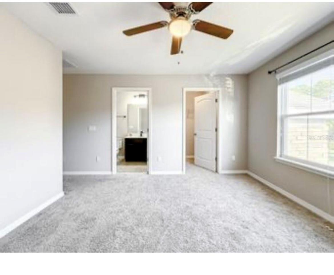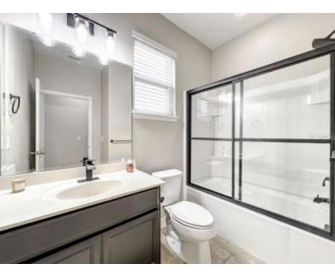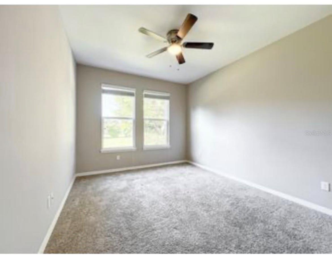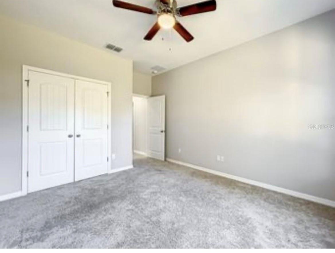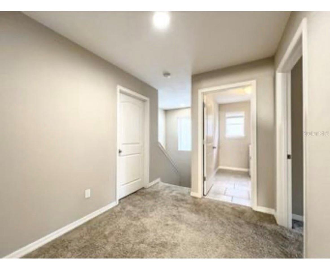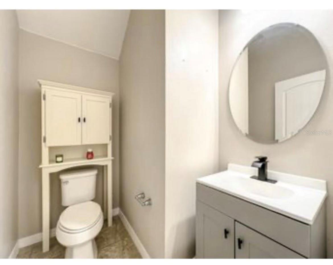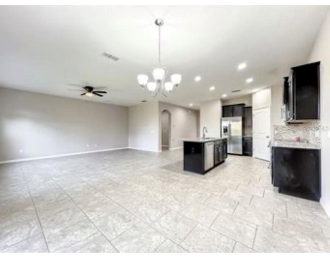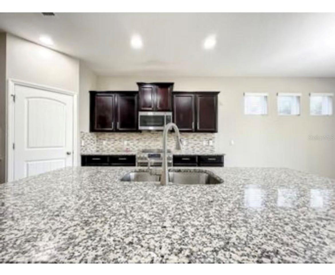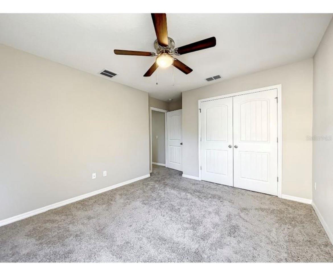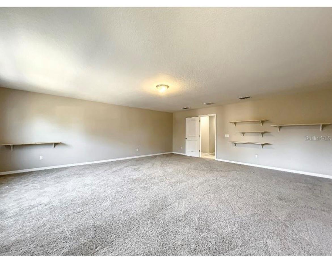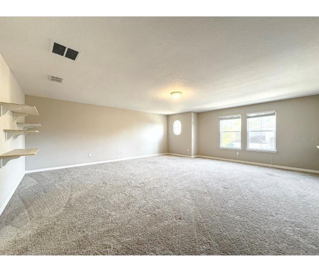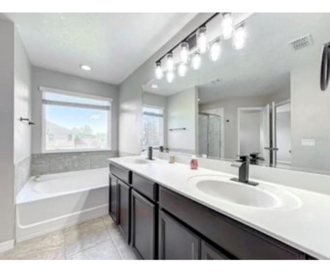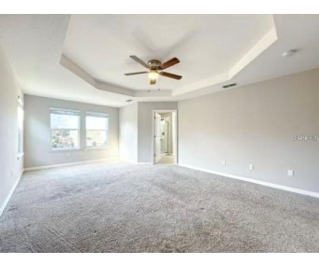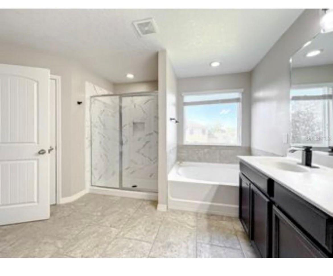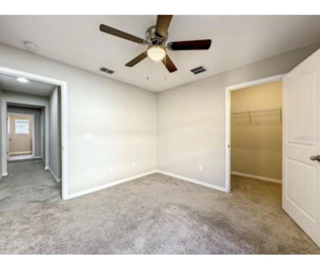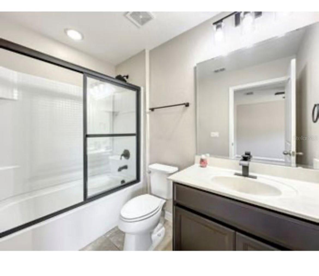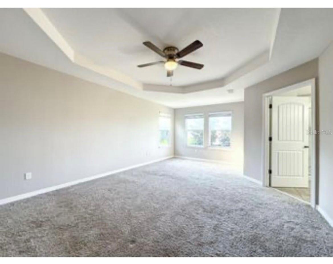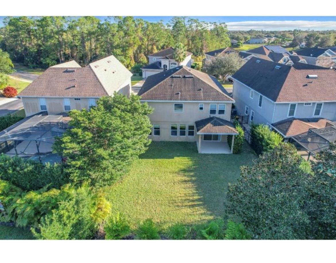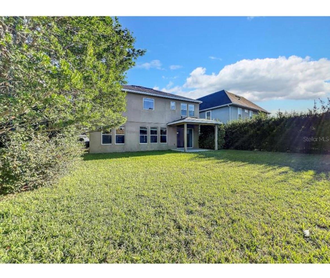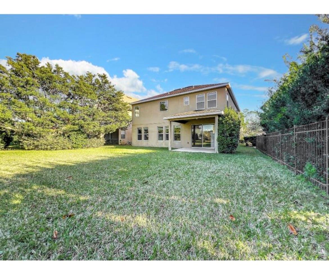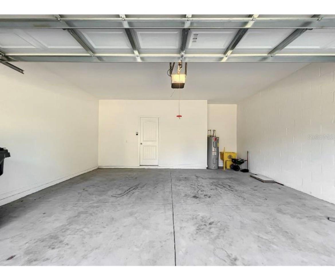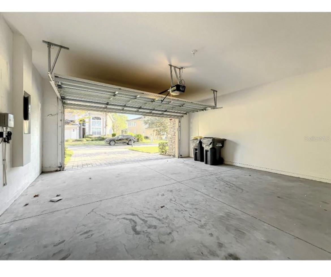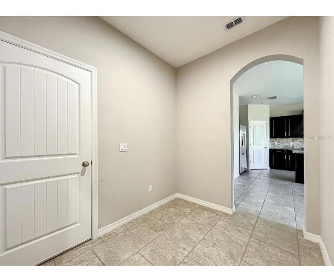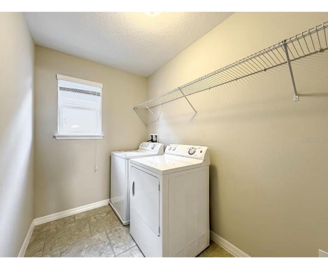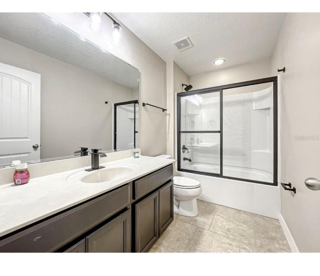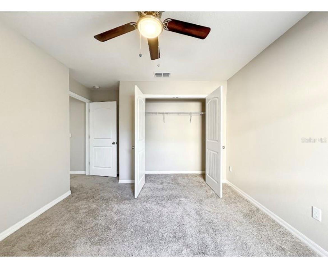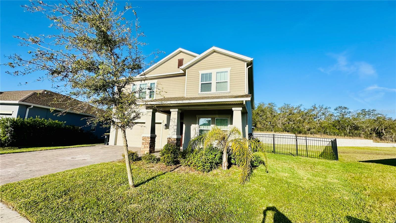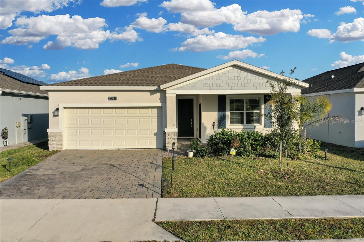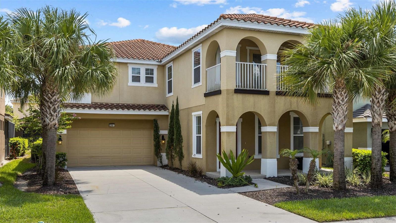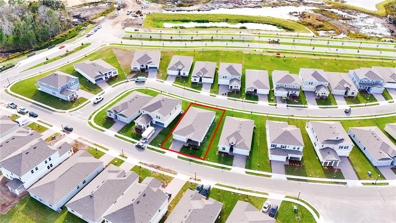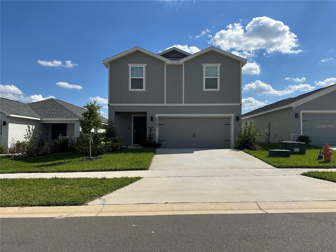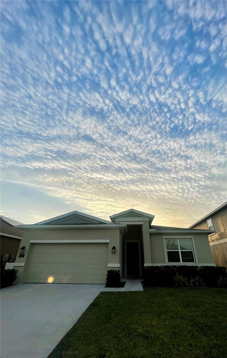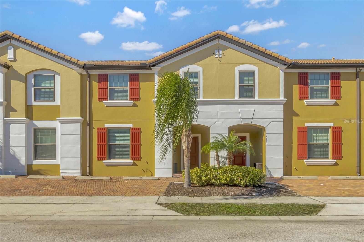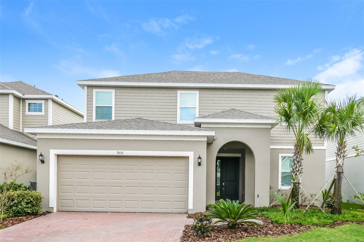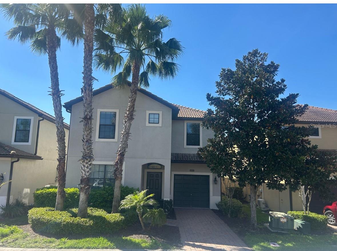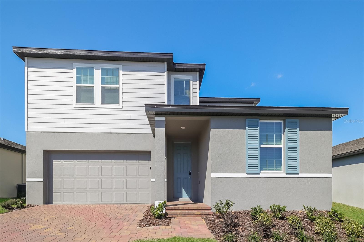137 Drayton Avenue, DAVENPORT, FL 33837
Property Photos
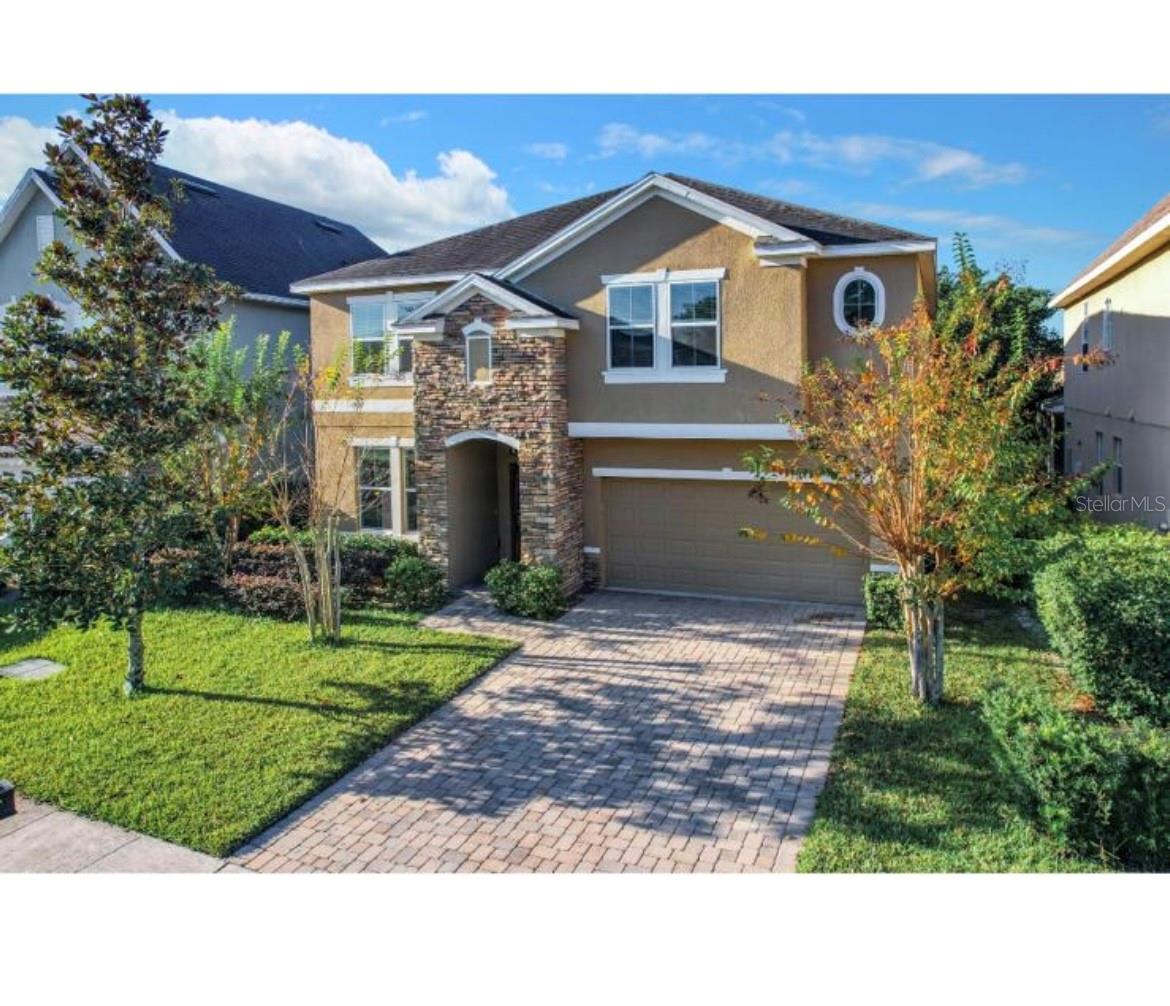
Would you like to sell your home before you purchase this one?
Priced at Only: $3,200
For more Information Call:
Address: 137 Drayton Avenue, DAVENPORT, FL 33837
Property Location and Similar Properties
Reduced
- MLS#: S5120804 ( Residential Lease )
- Street Address: 137 Drayton Avenue
- Viewed: 41
- Price: $3,200
- Price sqft: $1
- Waterfront: No
- Year Built: 2014
- Bldg sqft: 4000
- Bedrooms: 5
- Total Baths: 5
- Full Baths: 4
- 1/2 Baths: 1
- Garage / Parking Spaces: 2
- Days On Market: 44
- Additional Information
- Geolocation: 28.2253 / -81.5598
- County: POLK
- City: DAVENPORT
- Zipcode: 33837
- Subdivision: Draytonpreston Woods At Provid
- Elementary School: Loughman Oaks Elem
- Middle School: Boone Middle
- High School: Davenport High School
- Provided by: AGENT TRUST REALTY CORPORATION
- Contact: Beatriz Betancur Castro
- 407-251-0669

- DMCA Notice
-
DescriptionStunning home 5 bedroom, 4.5 bathroom in a highly great neighborhood of PROVIDENCE which is award winning, its resort style amenities complete the perfect Florida living. This gem showcases elegance and functionality in every square inch of its layout, Step inside to discover a welcoming formal living room, perfect for hosting gatherings that leave a lasting impression. The heart of this home features an expansive open living area, adorned with a beautifully appointed kitchen that will delight any culinary enthusiast, stainless steel appliances with granite countertops and a large island with a breakfast bar. The kitchen flows effortlessly into a dining nook and family room, with easy access to the backyard through sliding doors ideal for indoor outdoor entertaining. The master bedroom is a true retreat, offering a generous layout with a trey ceiling, ample space for a seating nook or dressing area, and a luxurious master bathroom equipped with dual sinks, a large soaker tub, and walk in shower. Four additional well sized bedrooms, 2 of them with a private bathroom. An additional perk to the home is an oversized loft/multiuse bonus room. Outside, the backyard is a private sanctuary, encircled by natural hedges it presents a blank canvas ready for your personal touch, whether you dream of a vibrant garden, a play area, or a peaceful escape. The resort style amenities includes two pools, a Jr Olympic and a BEACH ENTRY with slides, full equipment fitness center, dog park, playground, sidewalks throughout, tennis court, play ground and 24 hour guard gate. The community also has a restaurant and bar that has a view of the gorgeous golf course.
Payment Calculator
- Principal & Interest -
- Property Tax $
- Home Insurance $
- HOA Fees $
- Monthly -
For a Fast & FREE Mortgage Pre-Approval Apply Now
Apply Now
 Apply Now
Apply NowFeatures
Building and Construction
- Builder Name: D R HORTON
- Covered Spaces: 0.00
- Exterior Features: Garden, Irrigation System, Sprinkler Metered
- Flooring: Carpet, Ceramic Tile, Granite
- Living Area: 3430.00
Property Information
- Property Condition: Completed
School Information
- High School: Davenport High School
- Middle School: Boone Middle
- School Elementary: Loughman Oaks Elem
Garage and Parking
- Garage Spaces: 2.00
- Open Parking Spaces: 0.00
- Parking Features: Garage Door Opener
Eco-Communities
- Water Source: Public
Utilities
- Carport Spaces: 0.00
- Cooling: Central Air
- Heating: Central, Electric
- Pets Allowed: No
- Sewer: Public Sewer
- Utilities: Cable Available, Cable Connected, Electricity Connected, Public, Sewer Connected, Sprinkler Meter, Water Connected
Amenities
- Association Amenities: Clubhouse, Fitness Center, Gated, Maintenance, Playground, Recreation Facilities, Security
Finance and Tax Information
- Home Owners Association Fee: 0.00
- Insurance Expense: 0.00
- Net Operating Income: 0.00
- Other Expense: 0.00
Other Features
- Appliances: Dishwasher, Disposal, Dryer, Microwave, Range, Refrigerator, Washer
- Association Name: Steven Lim
- Association Phone: 4077052190 x427
- Country: US
- Furnished: Unfurnished
- Interior Features: Ceiling Fans(s), Eat-in Kitchen, In Wall Pest System, Kitchen/Family Room Combo, Open Floorplan, PrimaryBedroom Upstairs, Solid Wood Cabinets, Stone Counters, Walk-In Closet(s)
- Levels: Two
- Area Major: 33837 - Davenport
- Occupant Type: Vacant
- Parcel Number: 27-26-13-704003-000350
- View: Garden
- Views: 41
Owner Information
- Owner Pays: None
Similar Properties
Nearby Subdivisions
Andover
Astonia
Astonia 50s
Astonia North
Astoniaph 2 3
Atria At Ridgewood Lakes
Atriaridgewood Lakes
Bella Nova Ph 1
Bella Nova Ph 3
Bella Novaph 3
Bella Vita
Bella Vita Ph 1a 1b1
Bella Vita Ph 1b2 2
Bella Vita Ph 3
Brentwood Twnhms Ph 1
Briargrove Third Add
Camden Park 60s
Camden Pkprovidence Ph 2
Camden Pkprovidence Ph 4
Carlisle Grand
Cascades
Cascades Ph 1a 1b
Cascades Ph 2
Cascades Ph Ia 1b
Cascades Ph Ia Ib
Cascades Phs 2
Cascades Phs Ia Ib
Chateau At Astonia
Chateau At Astonia 22 Th
Chateauastonia
Chelsea Woods At Providence
Citrus Isle
Citrus Lndg
Citrus Reserve
Cortland Woodsprovidenceph 3
Country Walk Estates
Danbury At Ridgewood Lakes
Danburyridgewood Lks
Davenport
Deer Run
Deer Run At Crosswinds
Del Webb Orlando Ph 4
Draytonpreston Woods At Provid
Draytonpreston Woods Providenc
Estates Lake St Charles
Forest Lake
Forest Lake Ph 1
Forest Lake Ph 2
Forest Lk Ph I
Garden Hillprovidence Ph 1
Garden Hillprovidenceph 1
Geneva Lndgs Ph 1
Greenfield Village
Greenfield Village Ph Ii
Hartford Terrace Phase 1
Hartford Terrace Phase 1 Pb 20
Heather Hill Ph 01
Heather Hill Ph 02
Heather Hill Ph 1
Highland Meadows Ph 01
Highland Square Ph 02
Horse Creek
Horse Creek At Crosswinds
Jamestown Sub
Lake Charles Res Ph 2
Lake Charles Residence Ph 1a
Lake Charles Residence Ph 1b
Lake Charles Residence Ph 2
Legacy Landings
Legacy Lndgs
Loma Linda Ph 03
Madison Place Ph 1
Madison Place Ph 2
Marbella At Davenport
Northridge Estates
Northridge Reserve
Notting Hill Condo Ph 01
Oakmont Ph 01
Oakmont Twnhms Ph 2r
Oakpoint
Orchid Grove
Park Ridge
Preakness Preserve
Preservation Pointe Ph 1
Preservation Pointe Ph 2a
Prestwick Village
Providence N4 Rep
Regency Place Ph 03
Ridgewood Lakes Village 04a
Ridgewood Lakes Village 05b
Royal Palms Ph 02
Royal Rdg Ph 03
Royal Ridge
Royal Ridge Ph 02
Royal Ridge Ph 03
Sedgewick Trls
Silver Palms
Snell Creek Manor
Solterra Ph 1
Solterra Ph 2a1
Solterra Ph 2b
Solterra Ph 2d
Solterra Spring
Southern Xing
Sunridge Woods Ph 02
Sunset Ridge Ph 01
Sunset Ridge Ph 02
Temples Crossing
Temples Xing
Vizcay
Watersong Ph 01
Westbury
Williams Preserve Ph 1
Williams Preserve Ph 2a
Williams Preserve Ph Iic
Williams Reserve Ph 1
Windsor Estates
Winfield Heights

- Nicole Haltaufderhyde, REALTOR ®
- Tropic Shores Realty
- Mobile: 352.425.0845
- 352.425.0845
- nicoleverna@gmail.com



