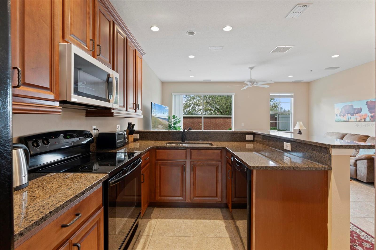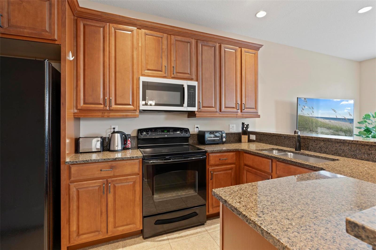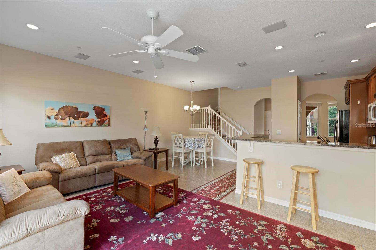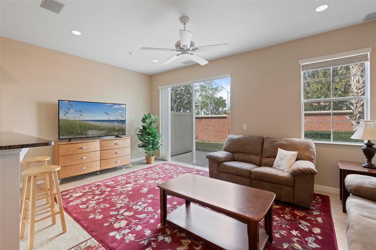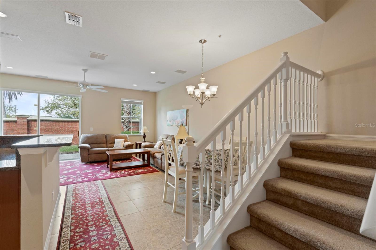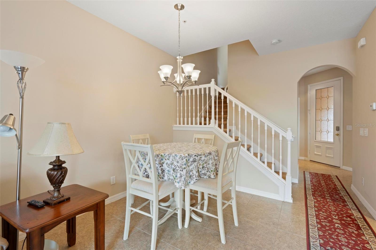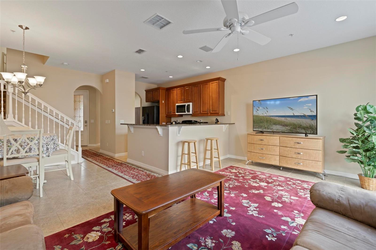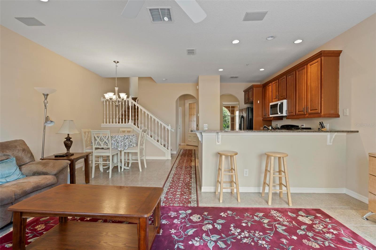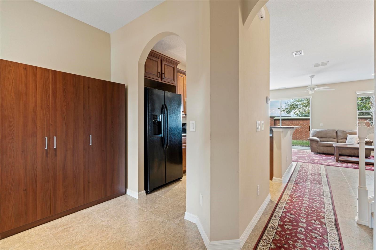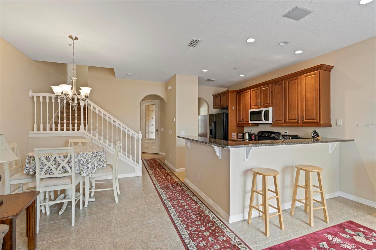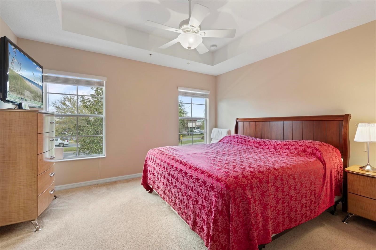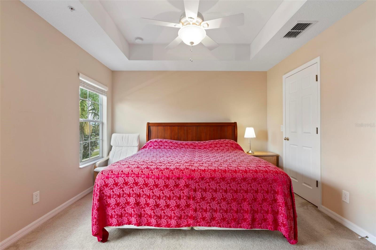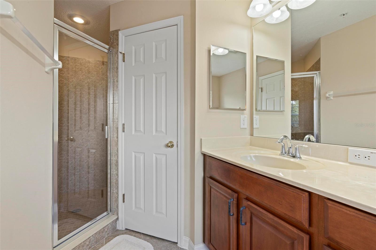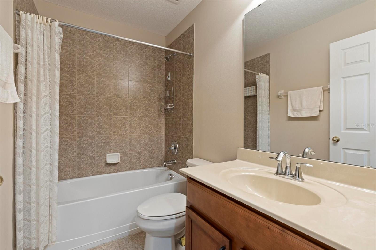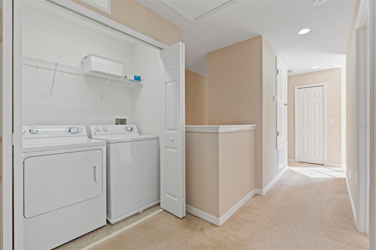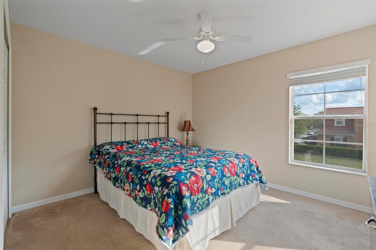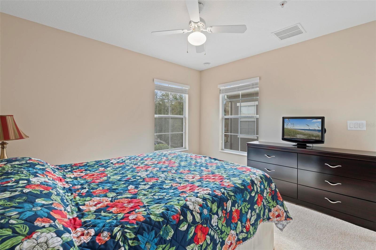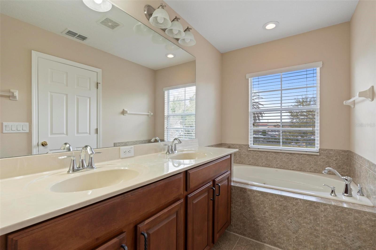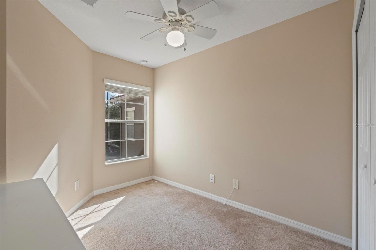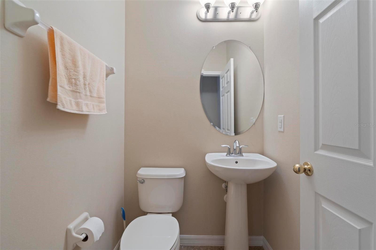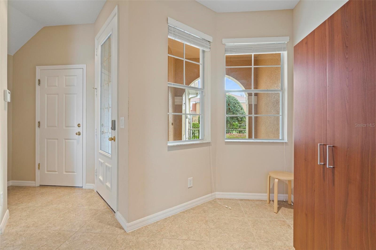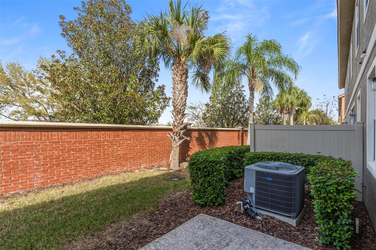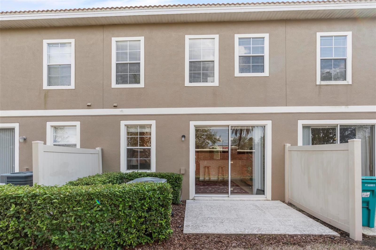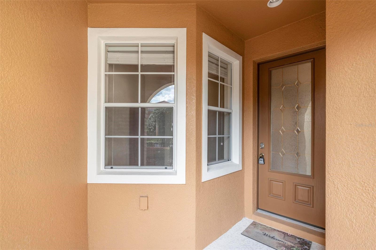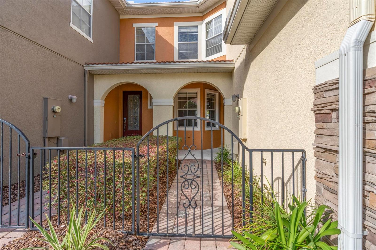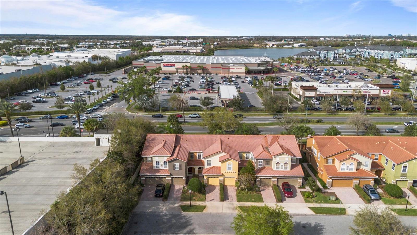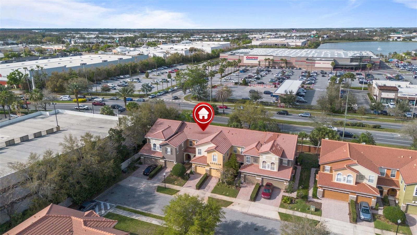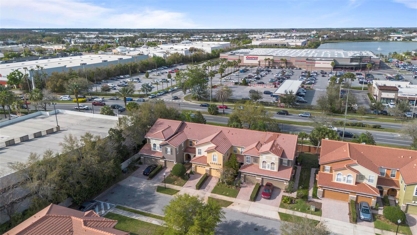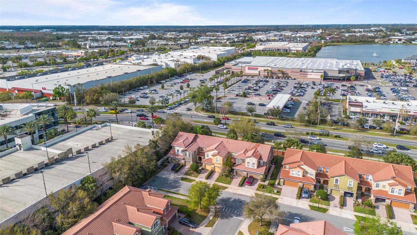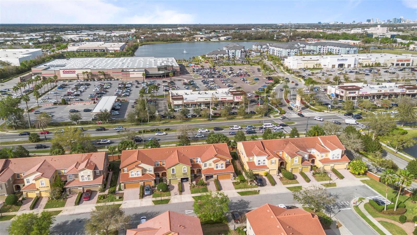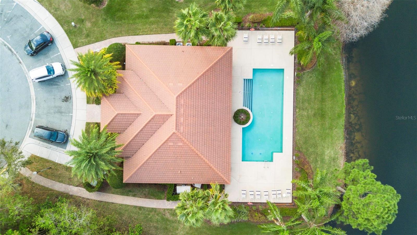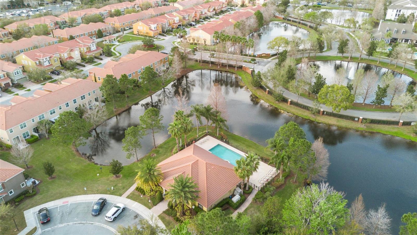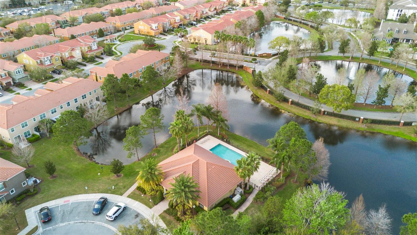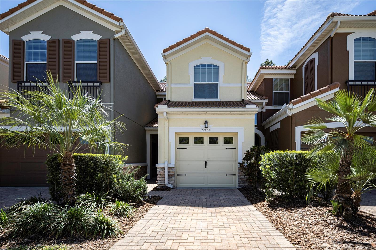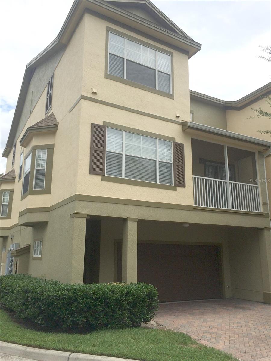3971 Cesare Street, ORLANDO, FL 32839
Property Photos
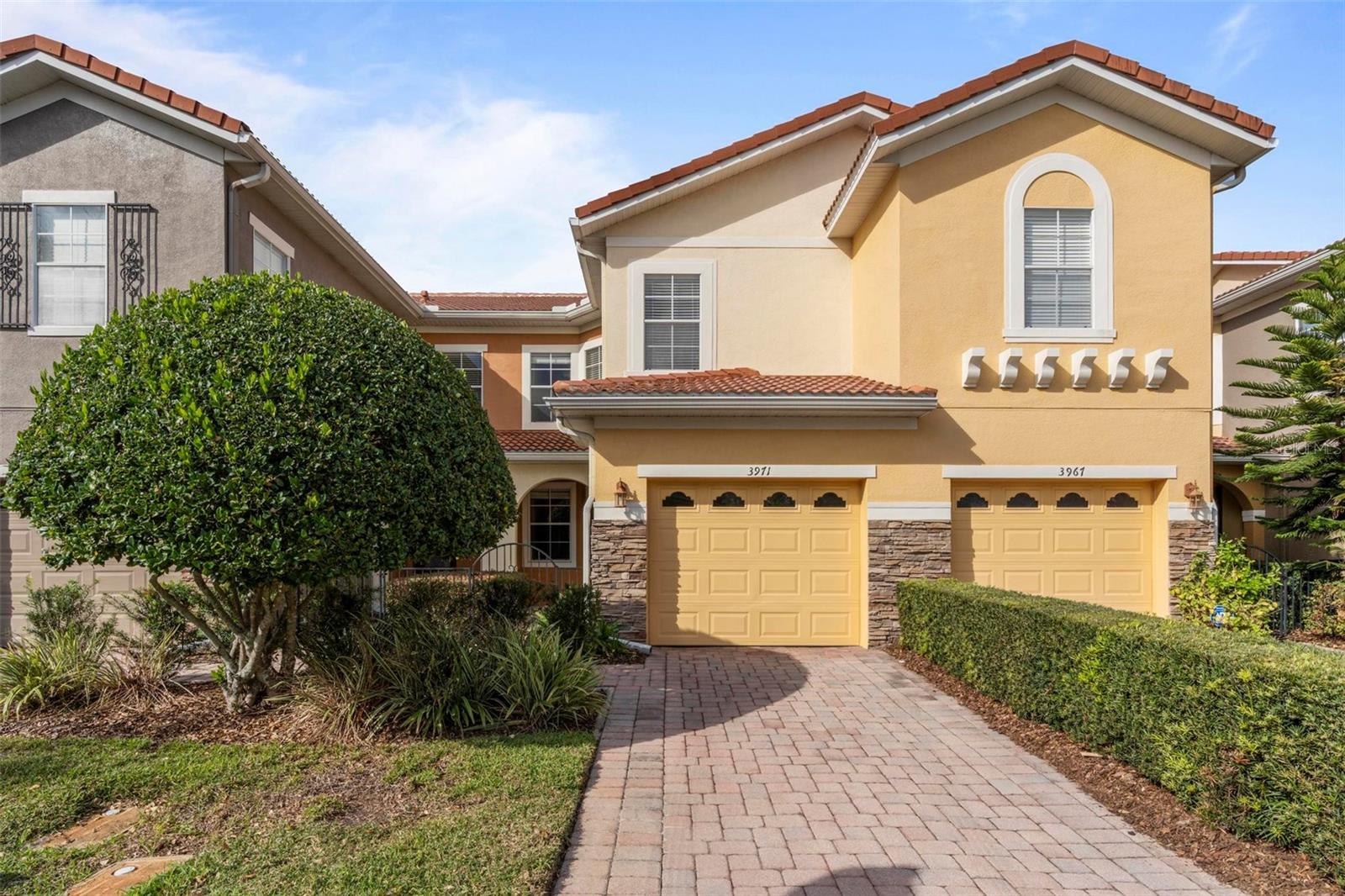
Would you like to sell your home before you purchase this one?
Priced at Only: $350,000
For more Information Call:
Address: 3971 Cesare Street, ORLANDO, FL 32839
Property Location and Similar Properties
- MLS#: S5121687 ( Residential )
- Street Address: 3971 Cesare Street
- Viewed: 62
- Price: $350,000
- Price sqft: $219
- Waterfront: No
- Year Built: 2008
- Bldg sqft: 1601
- Bedrooms: 3
- Total Baths: 3
- Full Baths: 2
- 1/2 Baths: 1
- Garage / Parking Spaces: 1
- Days On Market: 32
- Additional Information
- Geolocation: 28.4938 / -81.4256
- County: ORANGE
- City: ORLANDO
- Zipcode: 32839
- Subdivision: Tuscany Place Twnhms
- Provided by: MAXIM REALTY ORLANDO
- Contact: Andy Neal
- 407-288-0704

- DMCA Notice
-
DescriptionDiscover effortless living in the gated community of Tuscany Place! This beautifully maintained two story townhome spans 1,601 square feet and features 3 bedrooms, 2.5 bathrooms, and an attached 1 car garage. The first floor boasts a spacious and open layout, complete with a welcoming foyer, great room, dining area, and a well appointed kitchen. Designed for both style and functionality, the kitchen includes wood cabinetry, granite countertops and stainless steel appliances. The living area seamlessly extends to a private rear patio, perfect for relaxing or entertaining. Upstairs, all three bedrooms offer comfortable living spaces, complemented by a shared hall bathroom and a convenient laundry room with a washer and dryer included. The primary suite impresses with soaring cathedral ceilings, a generous walk in closet, and a private en suite bath featuring a dual vanity for added luxury. Situated just minutes from the Mall at Millenia, Costco, and a variety of shopping and dining options, this home is in a prime location. Commuters will appreciate the short drive to Downtown Orlando and Universal Studios, while the nearby AdventHealth medical complex ensures access to excellent healthcare. Residents of Tuscany Place also enjoy a range of community amenities, including a swimming pool, clubhouse, and playground, making it easy to unwind and enjoy the Florida lifestyle.
Payment Calculator
- Principal & Interest -
- Property Tax $
- Home Insurance $
- HOA Fees $
- Monthly -
For a Fast & FREE Mortgage Pre-Approval Apply Now
Apply Now
 Apply Now
Apply NowFeatures
Building and Construction
- Covered Spaces: 0.00
- Exterior Features: Garden, Sidewalk
- Flooring: Carpet, Ceramic Tile
- Living Area: 1601.00
- Roof: Tile
Garage and Parking
- Garage Spaces: 1.00
- Open Parking Spaces: 0.00
Eco-Communities
- Water Source: Public
Utilities
- Carport Spaces: 0.00
- Cooling: Central Air
- Heating: Central, Electric
- Pets Allowed: Cats OK, Dogs OK
- Sewer: Public Sewer
- Utilities: Electricity Connected, Sewer Connected, Water Connected
Finance and Tax Information
- Home Owners Association Fee Includes: Pool, Trash
- Home Owners Association Fee: 645.00
- Insurance Expense: 0.00
- Net Operating Income: 0.00
- Other Expense: 0.00
- Tax Year: 2024
Other Features
- Appliances: Dishwasher, Dryer, Microwave, Range, Refrigerator, Washer
- Association Name: Aubrey Woller
- Country: US
- Interior Features: Ceiling Fans(s), Eat-in Kitchen, Kitchen/Family Room Combo, Open Floorplan, Stone Counters
- Legal Description: TUSCANY PLACE TOWNHOMES 64/146 LOT 32
- Levels: Two
- Area Major: 32839 - Orlando/Edgewood/Pinecastle
- Occupant Type: Vacant
- Parcel Number: 16-23-29-8768-00-320
- Possession: Close Of Escrow
- View: Garden
- Views: 62
- Zoning Code: O-1
Similar Properties
Nearby Subdivisions

- Nicole Haltaufderhyde, REALTOR ®
- Tropic Shores Realty
- Mobile: 352.425.0845
- 352.425.0845
- nicoleverna@gmail.com



