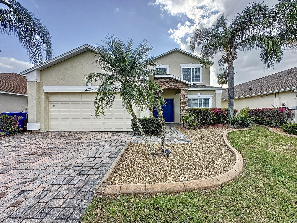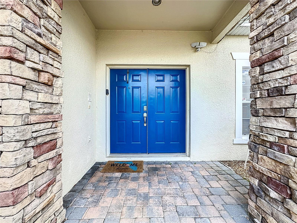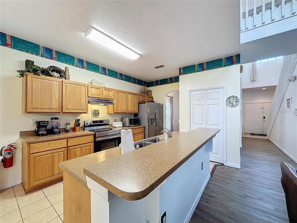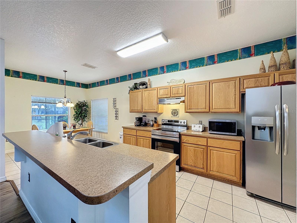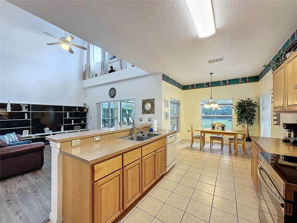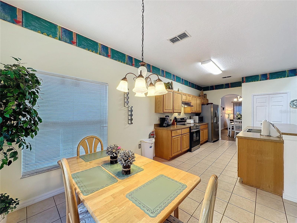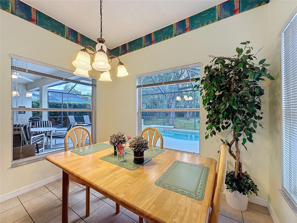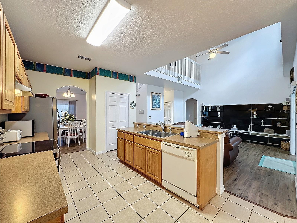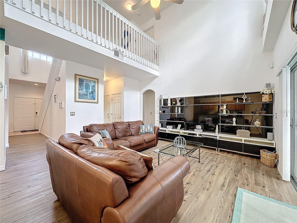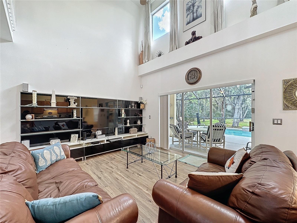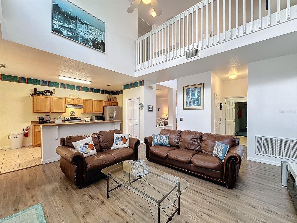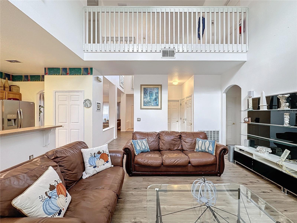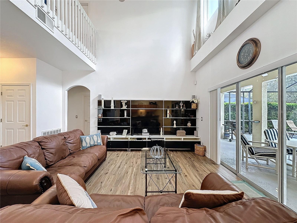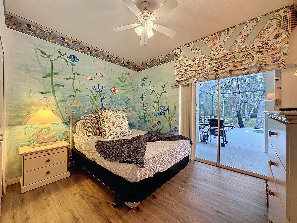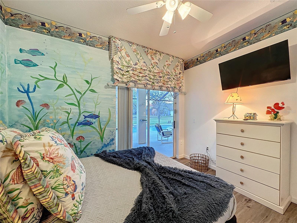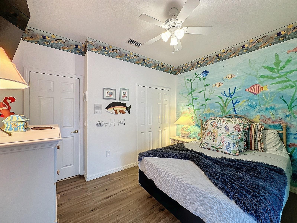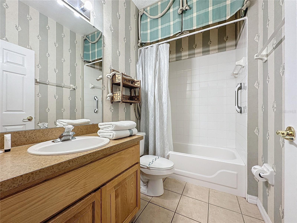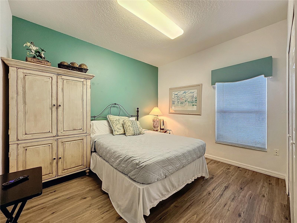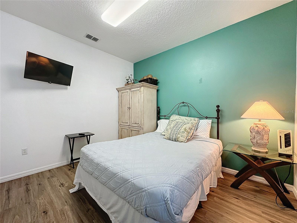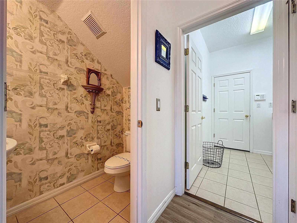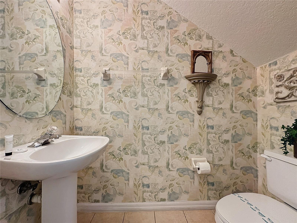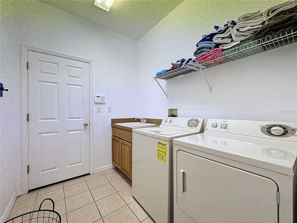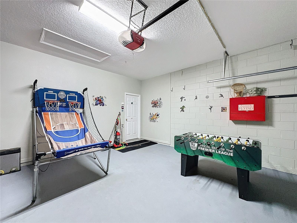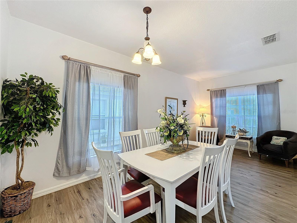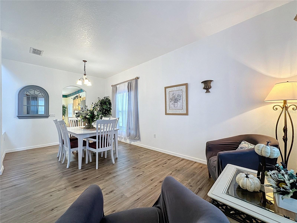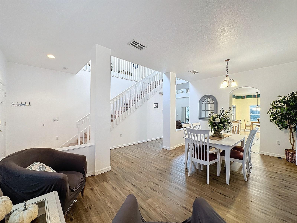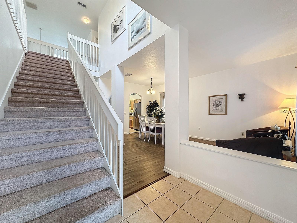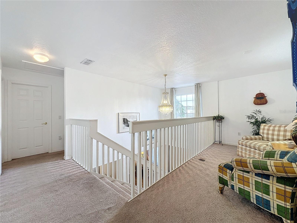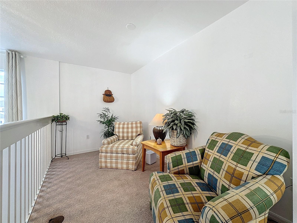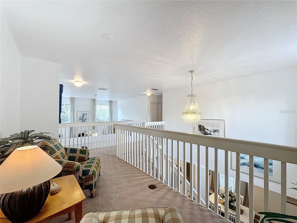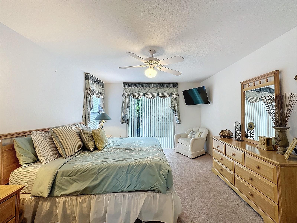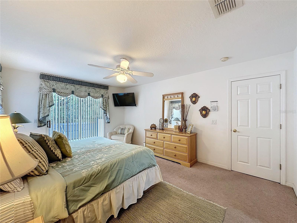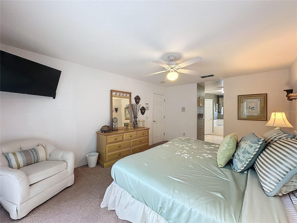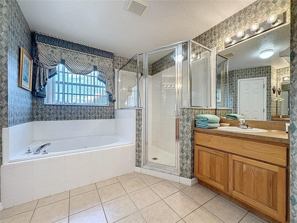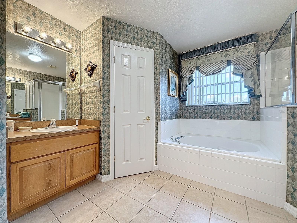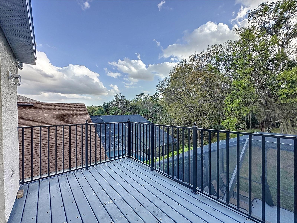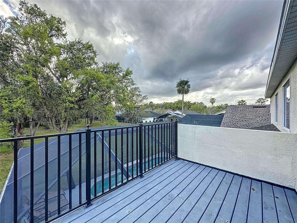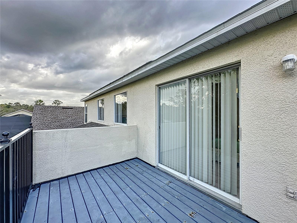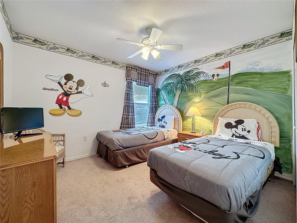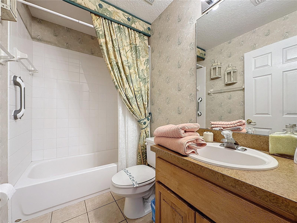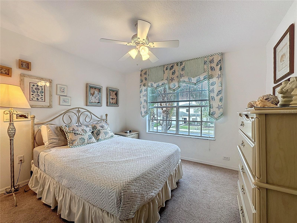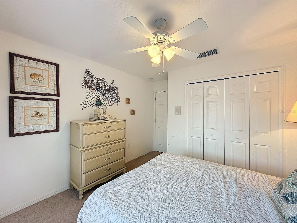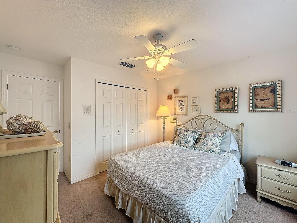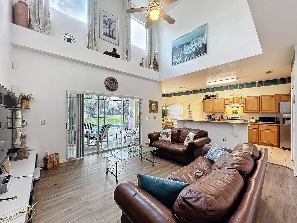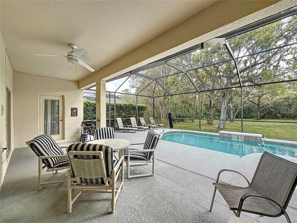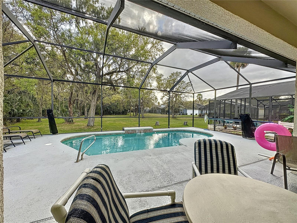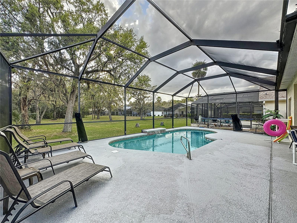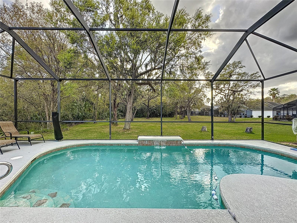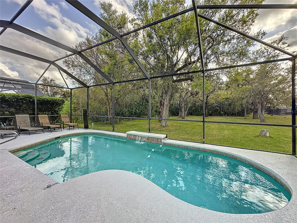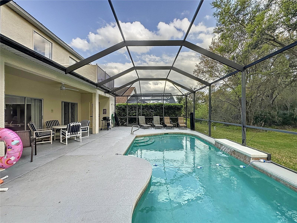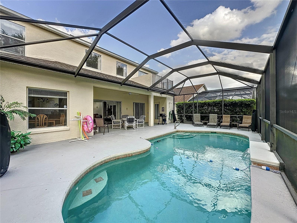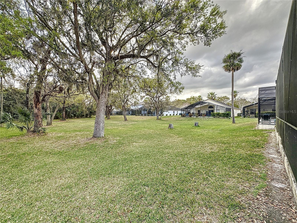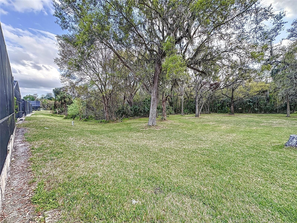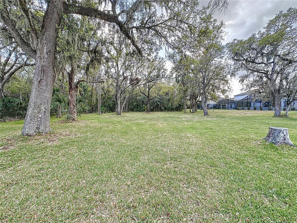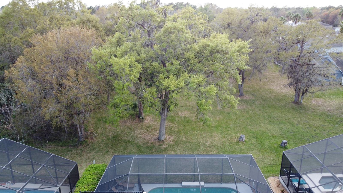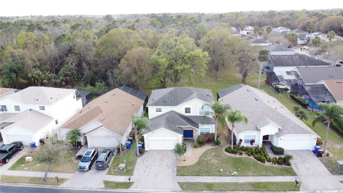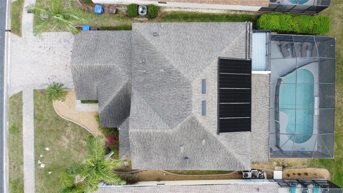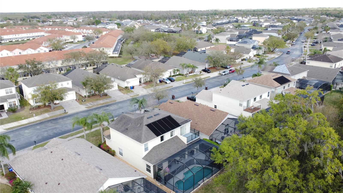4602 Cumbrian Lakes Drive, KISSIMMEE, FL 34746
Property Photos
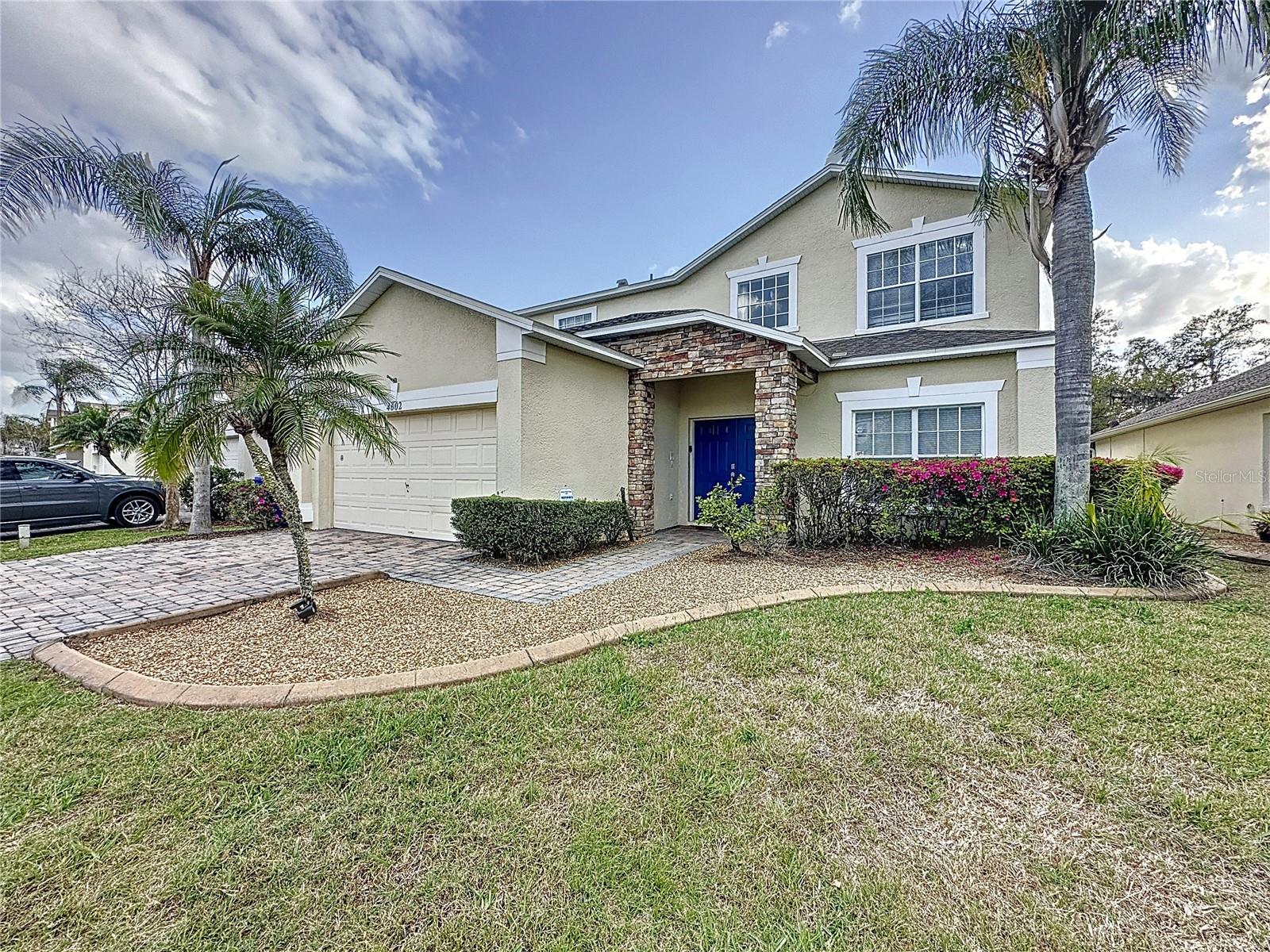
Would you like to sell your home before you purchase this one?
Priced at Only: $525,000
For more Information Call:
Address: 4602 Cumbrian Lakes Drive, KISSIMMEE, FL 34746
Property Location and Similar Properties
- MLS#: S5121846 ( Single Family )
- Street Address: 4602 Cumbrian Lakes Drive
- Viewed: 50
- Price: $525,000
- Price sqft: $89
- Waterfront: No
- Year Built: 2001
- Bldg sqft: 5881
- Bedrooms: 5
- Total Baths: 5
- Full Baths: 3
- 1/2 Baths: 2
- Garage / Parking Spaces: 2
- Days On Market: 26
- Additional Information
- Geolocation: 28.2744 / -81.4716
- County: OSCEOLA
- City: KISSIMMEE
- Zipcode: 34746
- Subdivision: Cumbrian Lakes Resort Ph 01
- Elementary School: Sunrise Elementary
- Middle School: Kissimmee Middle
- High School: Poinciana High School
- Provided by: FREEMAN REALTY SOLUTIONS LLC
- Contact: Eric Freeman

- DMCA Notice
-
DescriptionWelcome home to your Disney area retreat, nestled just 15 minutes (14 miles) from the magic of Disney Parks in the serene Cumbrian Lakes community, where this move in ready 5 bedroom, 5 bathroom gem boasts 2,636 sqft of modern elegance with large rooms, high vaulted ceilings, and a stunning nature preserve facing backyardperfect as a family sanctuary, vacation home, or lucrative short term rental (allowed!), proven to rent well with future bookings already in place. Originally the builders model home, this residence sits on a premium lot with rear conservation views and features an extended paver driveway for added curb appeal. Recently upgraded and fully furnished, it features fresh paint inside and out, luxury vinyl flooring, keyless entry, an inside security system, a spacious living room with a beautiful entertainment center and new TV, a dining room with a grand table, and an expansive kitchen with stainless steel fridge, electric range, dishwasher, and eat in area. Big ticket updates include a new Carrier A/C and furnace (2024), roof (2018), pool heater (2025), GFI/electrical outlets with USB ports (2024), and new screens in the pool cage, new TVs throughout, complemented by a large laundry/mud room with washer and dryer plus a 2 car garage with opener. The luxurious layout offers two bedrooms on the first floor, including a master suite, 1 full bath, and a half bath, with three bedrooms upstairs, including a second master with a shower, jacuzzi, and his/her closets, plus 1 full bath. Step outside to your private outdoor oasis featuring a fully screened in pool area with a new grab bar, child safety fence, half bath, and outdoor showerideal for guests or family fun. Whether its your dream home away from home or forever family residence, dont miss outschedule your showing today!
Payment Calculator
- Principal & Interest -
- Property Tax $
- Home Insurance $
- HOA Fees $
- Monthly -
For a Fast & FREE Mortgage Pre-Approval Apply Now
Apply Now
 Apply Now
Apply NowFeatures
Other Features
- Views: 50
Nearby Subdivisions
Alamo Estates
Audubon Reserve
Bass Lake Estates
Bay Pointe Ph 1
Bellalago
Bellalago Isles Of Bellalago
Bellalago Ph 03m
Bellalago Ph 04p
Bellalago Ph 3
Bellalago Ph 3m
Bellalago Ph 4k
Bellalago Ph 4p
Bellalago Ph 5 O
Bellalago Ph 5j
Bellalago Ph 5j Sec 2
Bellalago Ph 5j Sec 3
Bellalago Ph 6h 6i
Bellalago Ph 7l
Bellalago Ph B2
Bellalagoph 5j Sec 2
Bellalagoph 5j Sec 3
Bellavida Ph 01
Bellavida Ph 1
Bellavida Ph 2a
Bellavida Ph 2b
Bellavida Ph 2c
Bellavida Resort
Bobbie Jean Acres
Brighton Lakes
Brighton Lakes P2 J
Brighton Lakes Ph 1
Brighton Lakes Ph 1 Parcels A
Brighton Lakes Ph 1 Pcls Ag
Brighton Lakes Ph 1 Prcl C
Brighton Lakes Ph 1 Prcl F
Brighton Lakes Ph 2 Prcl H
Brighton Lakes Ph 2 Prcl I
Brighton Lakes Ph 2 Prcl J
Brighton Lakes Phase 1
Campbell City
Casa Bella
Casabella
Chatham Park At Sausalito
Chatham Park At Sausalito Ph 3
Concorde Estates
Concorde Estates Ph 1
Concorde Estates Ph 1b
Concorde Estates Ph 2
Concorde Estates Ph 2b
Cove At Storey Lake 4
Cove At Storey Lake 5
Cove At Storey Lake Ii
Cove At Storey Lake Iii
Cove/storey Lake 3
Covestorey Lake 2
Covestorey Lake 4
Covestorey Lake Ii
Covestorey Lake Il
Covestorey Lake Iv
Covestorey Lake V
Creekside Ph 3
Crystal Cove Resort
Cumbrian Lakes
Cumbrian Lakes Resort
Cumbrian Lakes Resort Ph 01
Cumbrian Lakes Resort Ph 2
Cumbrian Lakes Resrt P3
Cypress Hammock
Cypress Hammock Ph 1
Cypress Hammock Ph 2
Cypress Shadows
Eagle Lake Ph 1
Eagle Lake Ph 2b
Eagle Lake Ph 3
Eagle Lake Ph 4b
Eagle Pointe
Eagle Pointe Ph 03
Eagle Pointe Ph 4
Eagle Pointe Ph Iii
Eagle Pointeph 3
Eagnes Nestoaks
Forest
Greenpoint Essential Hotel Con
Hamlets
Harbor Shores
Hidden Harbor
Indian Point Ph 1
Indian Point Ph 2
Indian Point Ph 3
Indian Point Ph 6
Indian Point Ph 7
Indian Wells
Isles Of Bellalago
Islesbellalago
Kings Cove
Kissimmee Isles
Knightsbridge 50s
Knightsbridge Ph 1
Lake Berkley Resort
Lake Berkley Resort Ph 02
Lake Berkley Resort Ph 2
Lake Berkley Resort Villas Ph
Legacy Grand East Gate Condo
Liberty Village Ph 2
Liberty Vlg Ph 1
Liberty Vlg Ph 2
Montego Bay
Not Applicable
Oak Leaf Landings
Oaks 2 The
Oaks Ph 1 B1
Oaks Ph 1 B2
Oaks Ph I B2 City
Orange Blossom Acres
Orange Blossom Add
Orange Vista
Orangebranch Bay
Overoaks Rep 01
Overoaks Rep 1
Pastures The
Pineridge Estates
Pleasant Hill Lakes
Pleasant Hill Trails
Reedy Reserve Ph 2
Reserves At Pleasant Hill
Ria Rao Estates
Seasons
Shingle Creek At The Oaks
Shingle Creek Reserve
Shingle Creek Reserve At The O
Shingle Creek Rev At Oaks Ph 0
Storey Creek
Storey Creek Ph 1
Storey Creek Ph 2b
Storey Creek Ph 3a
Storey Creek Ph 3b 4
Storey Creek Ph 5
Storey Creek Ph 6
Storey Crk Ph 1
Storey Lake
Storey Lake 2 50 Resort
Storey Lake Cove 3
Storey Lake Ph 3
Storey Lake Ph I2
Storey Lake Ph I3a
Storey Lake Tr K
Sylvan Lake Estates
Terra Verde
Terra Verde Ph 2
Terra Verde Villas Ph 2
The Cove Resort At Storey Lake
The Terraces At Storey Lake Co
Tohop Estates
Veranda Palms
Veranda Palms Ph 1c
Veranda Palms Ph 2a
Veranda Palms Ph 2b1
Veranda Palms Ph 2b22c
Veranda Palms Ph 3
Wilderness Ph 1
Wilderness Ph 2 The
Wilderness Ph 3 The
Windmill Point
Windward Cay

- Nicole Haltaufderhyde, REALTOR ®
- Tropic Shores Realty
- Mobile: 352.425.0845
- 352.425.0845
- nicoleverna@gmail.com



