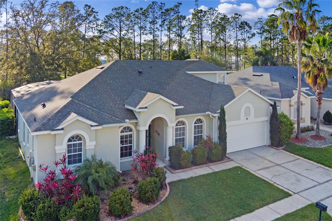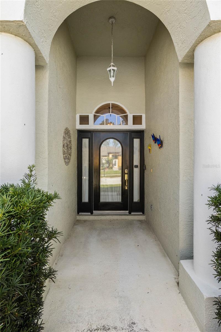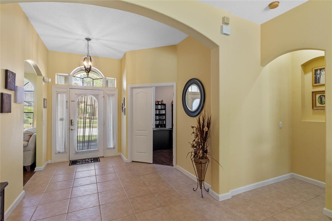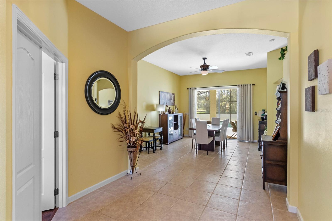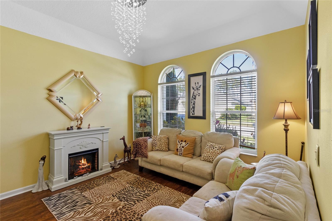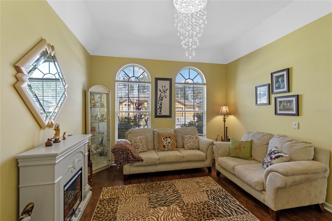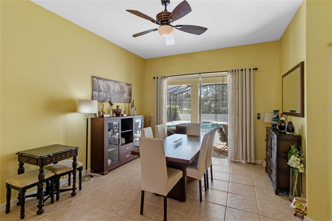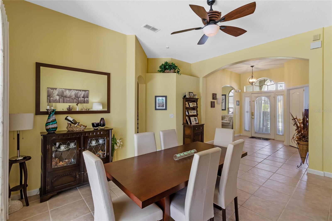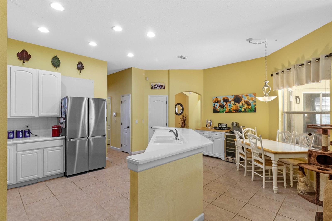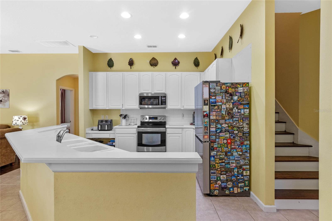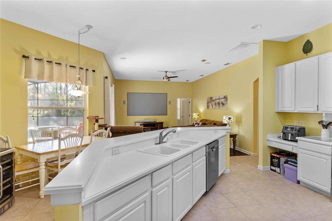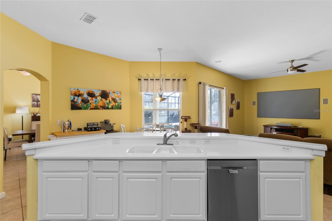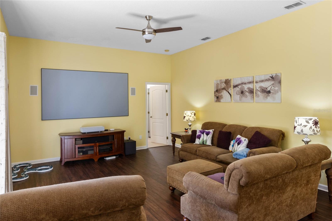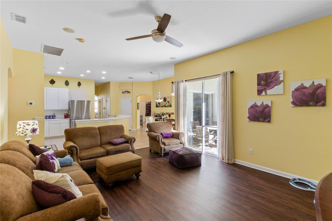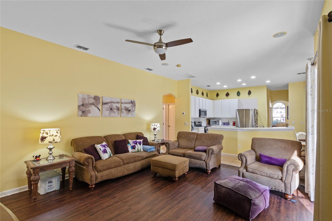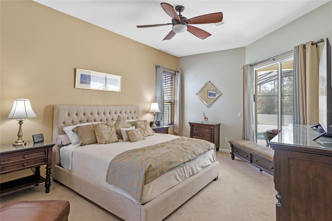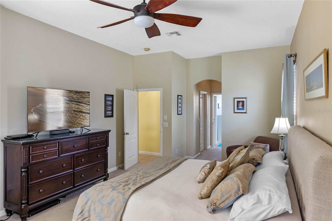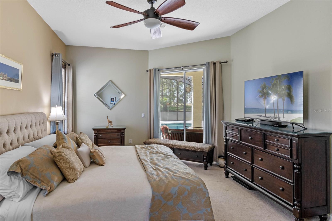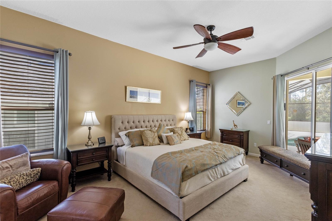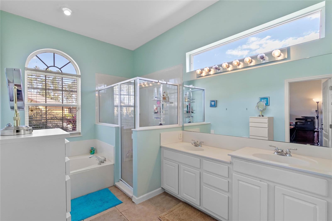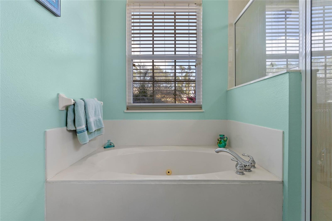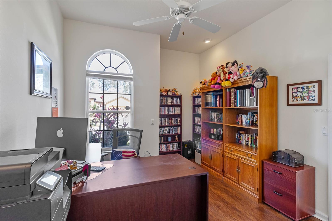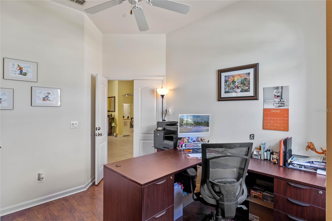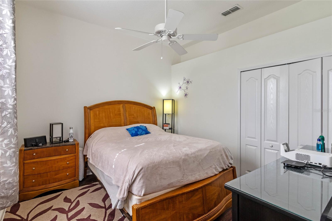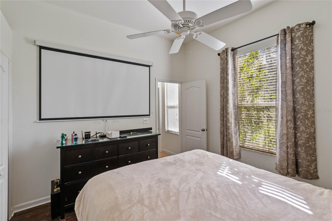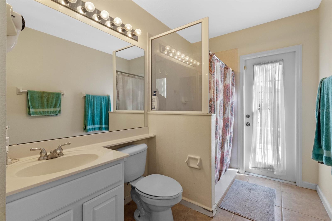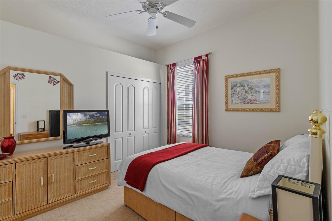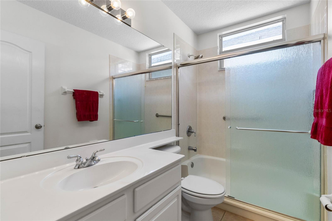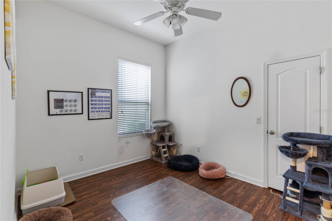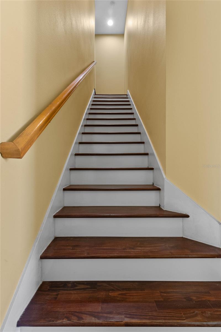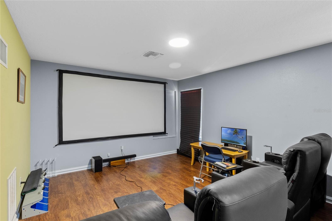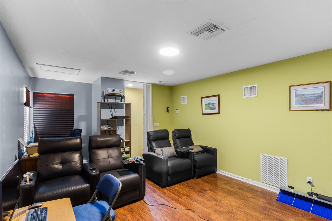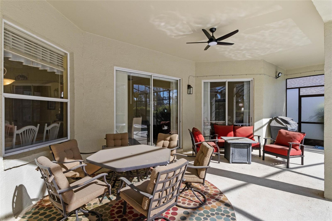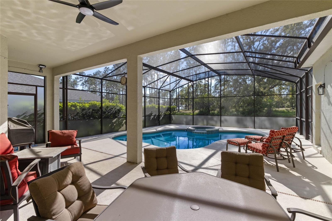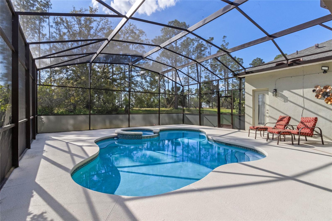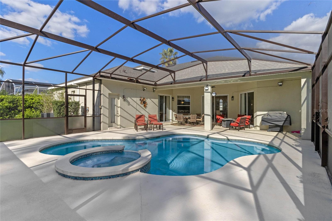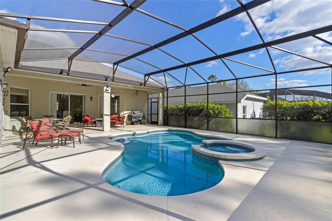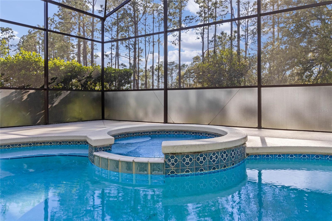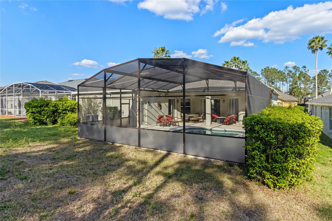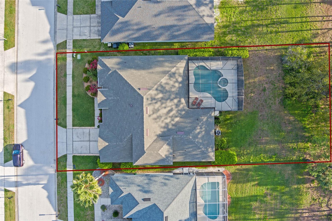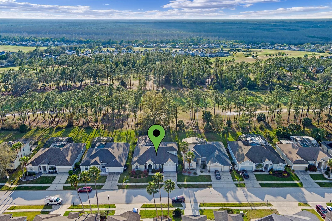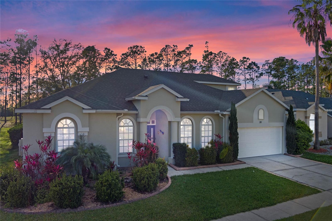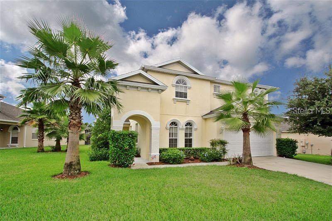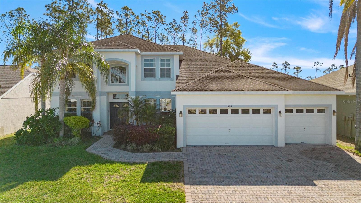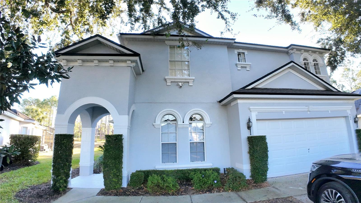311 Hampton Drive, DAVENPORT, FL 33897
Property Photos

Would you like to sell your home before you purchase this one?
Priced at Only: $559,000
For more Information Call:
Address: 311 Hampton Drive, DAVENPORT, FL 33897
Property Location and Similar Properties
- MLS#: S5121877 ( Residential )
- Street Address: 311 Hampton Drive
- Viewed: 41
- Price: $559,000
- Price sqft: $164
- Waterfront: No
- Year Built: 2000
- Bldg sqft: 3402
- Bedrooms: 5
- Total Baths: 3
- Full Baths: 3
- Garage / Parking Spaces: 2
- Days On Market: 31
- Additional Information
- Geolocation: 28.3048 / -81.6712
- County: POLK
- City: DAVENPORT
- Zipcode: 33897
- Subdivision: Highlands Reserve Ph 01
- Provided by: 1ST FOR ORLANDO REALTY INC.
- Contact: Liesl Butler Burke
- 863-424-4070

- DMCA Notice
-
DescriptionStunning...it is rarely that a home like this one comes onto the market. This is a Lennar built Wellesley plus model. This beautiful home is on an oversized lot, just under .25 of an acre. As soon as you enter through the hallway, you will notice the elegant and stylish decor. There is a formal dining area and a stylish and inviting living area . The kitchen family room area is bright and very spacious with lots of counter top space , stainless steel appliances and a very handy wine fridge. The kitchen has a dining area overlooking the pool deck; there is also a breakfast bar. This floorplan makes a great entertaining house with the kitchen & breakfast nook overlooking the living area. The master suite is very large, has his and hers closets and also has access to the pool deck. The master bathroom has a garden tub, twin vanities and separate shower stall , the 5th bedroom is adjoins the master suite and it is currently being used as a office. The 3 bedrooms are off the family room as is the main bathroom. Bedroom 2 is a mini master suite with a pool bathroom. Upstairs, there is a bonus room, fully air conditioned and is currently being used as a movie theatre. The very large lanai runs the width of the pool deck and has lots of dining and resting space. The large pool deck has lots of room for loungers and the oversized pool and spa is very inviting. The west facing deck overlooks the 10th hole of Highlands Reserve golf course. This pool deck is one of the most impressive in Highlands Reserve....don't miss this one. Roof replaced in 2023; cage rescreened in 2024. AC units replaced in 2017 & 2018; pool heater replaced 2019
Payment Calculator
- Principal & Interest -
- Property Tax $
- Home Insurance $
- HOA Fees $
- Monthly -
For a Fast & FREE Mortgage Pre-Approval Apply Now
Apply Now
 Apply Now
Apply NowFeatures
Building and Construction
- Builder Model: Wellesley Plus
- Builder Name: Lennar
- Covered Spaces: 0.00
- Exterior Features: Garden, Irrigation System, Lighting, Private Mailbox, Sidewalk, Sliding Doors, Sprinkler Metered
- Flooring: Carpet, Ceramic Tile, Laminate
- Living Area: 2579.00
- Roof: Shingle
Property Information
- Property Condition: Completed
Land Information
- Lot Features: In County, Landscaped, On Golf Course, Oversized Lot
Garage and Parking
- Garage Spaces: 2.00
- Open Parking Spaces: 0.00
- Parking Features: Off Street
Eco-Communities
- Pool Features: Deck, Gunite, Heated, In Ground, Lighting, Pool Alarm, Screen Enclosure
- Water Source: Public
Utilities
- Carport Spaces: 0.00
- Cooling: Central Air
- Heating: Central
- Pets Allowed: Yes
- Sewer: Public Sewer
- Utilities: Cable Connected, Electricity Connected, Public, Sewer Connected, Sprinkler Meter, Street Lights, Water Connected
Amenities
- Association Amenities: Fence Restrictions, Golf Course, Pickleball Court(s), Playground, Pool, Tennis Court(s), Vehicle Restrictions
Finance and Tax Information
- Home Owners Association Fee Includes: Pool
- Home Owners Association Fee: 600.00
- Insurance Expense: 0.00
- Net Operating Income: 0.00
- Other Expense: 0.00
- Tax Year: 2024
Other Features
- Appliances: Dishwasher, Disposal, Dryer, Electric Water Heater, Microwave, Range, Refrigerator, Washer, Wine Refrigerator
- Association Name: Melissa Bello
- Association Phone: (407) 472-3919
- Country: US
- Furnished: Furnished
- Interior Features: Ceiling Fans(s), Eat-in Kitchen, Kitchen/Family Room Combo, Open Floorplan, Primary Bedroom Main Floor, Solid Surface Counters, Thermostat, Tray Ceiling(s), Walk-In Closet(s), Window Treatments
- Legal Description: HIGHLANDS RESERVE PHASE I PB 107 PGS 9 THRU 12 LYING IN A PORTION OF SECS 13 & 24 T25 R26 LOT 164
- Levels: Two
- Area Major: 33897 - Davenport
- Occupant Type: Owner
- Parcel Number: 26-25-24-488063-001640
- Possession: Close of Escrow
- View: Golf Course
- Views: 41
- Zoning Code: PUD
Similar Properties
Nearby Subdivisions
Bahama Bay
Bahama Bay A Condo
Bahama Bay Resort
Bella Verano
Bella Verano Sub
Belle Haven
Bimini Bay Ph 01
Calabay Parc
Davenport Lakes Ph 2
Davenport Lakes Ph O1
Eden Gardens Ph 1
Fairways Lake Estates
Florid Pines Ph 3
Florida Pines Ph 01
Florida Pines Ph 03
Florida Pines Ph 1
Four Corners Ph 01
Four Corners Ph 02
Hampton Estates
Hampton Lakes Hampton Estates
Highgate Park Ph 01
Highgate Park Ph 02
Highlands Reserve
Highlands Reserve Ph 01
Highlands Reserve Ph 02 04
Highlands Reserve Ph 03a 03b
Highlands Reserve Ph 05
Highlands Reserve Ph 06
Highlands Reserve Ph 6
Hillcrest Homes Lake Davenport
Hillcrest Homes Of Lake Davenp
Lake Davenport Estates
Lake Davenport Estates West Ph
Lakeside At Bass Lake
Lakesidebass Lake
Laurel Estates
Legacy Park Ph 01
Legacy Park Ph 02
Magnolia At Westside Ph 1
Magnolia At Westside Ph 2
Magnolia Glen Phase 01
Meadow Walkph 1
Polo Park Estates
Santa Cruz
Santa Cruz Ph 02
Santa Cruz Way Estates
Tierra Del Sol East Ph 1
Tierra Del Sol East Ph 2
Tierra Del Sol East Ph 2 A Rep
Tierra Del Sol East Phase 2
Trinity Rdg
Tuscan Hills
Tuscan Mdws Ph 2
Tuscan Ridge Ph 02
Tuscan Ridge Ph 03
Village At Tuscan Ridge
Villas Of Westridge Ph 5a
Villas Westridge Ph 05b
Vista Park Ph 02
Way Estates
Wellington Ph 01
Wellington Ph I
Westridge Ph 03
Westridge Ph 04
Westridge Ph 07
Westridge Ph 7
Westridge Ph Viib
Willow Bendph 2
Willow Benmd Ph 3
Willowbendph 3
Windsor Island
Windsor Island Res
Windsor Island Residence
Windsor Island Residence Ph 28
Windsor Island Residence Ph 2a
Windsor Island Residence Ph 2b
Windsor Island Residence Ph 3
Windsor Island Resort
Windsor Island Resort Phase 2a
Windsor Island Resort Phase 3

- Nicole Haltaufderhyde, REALTOR ®
- Tropic Shores Realty
- Mobile: 352.425.0845
- 352.425.0845
- nicoleverna@gmail.com



