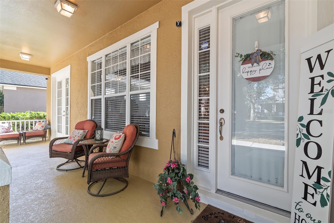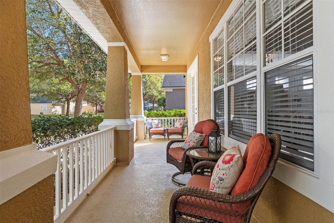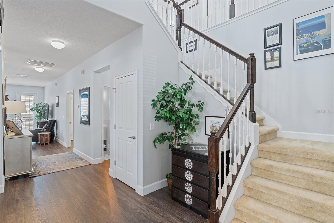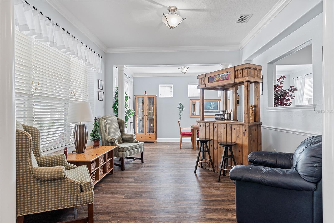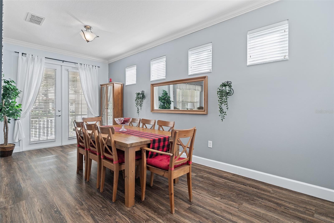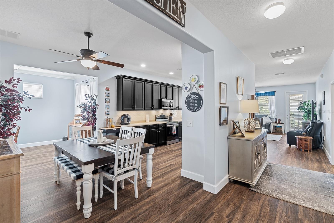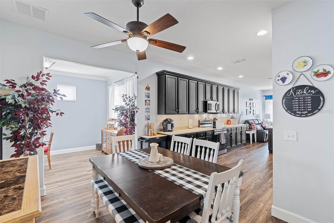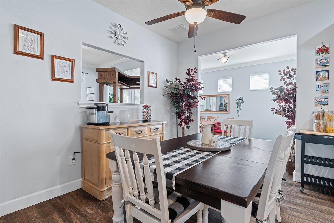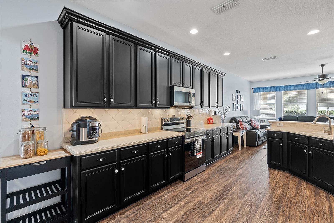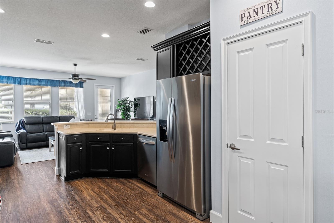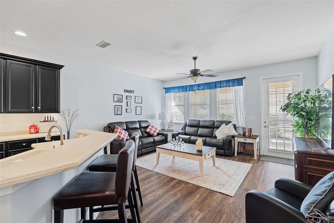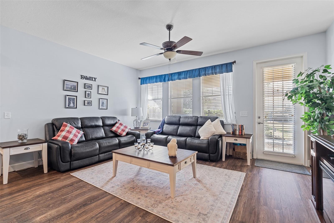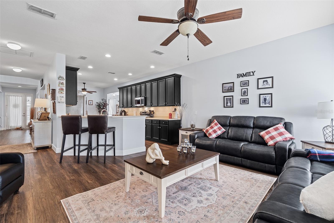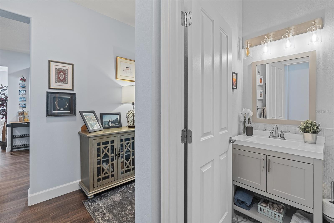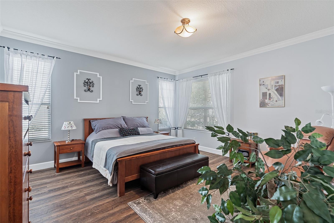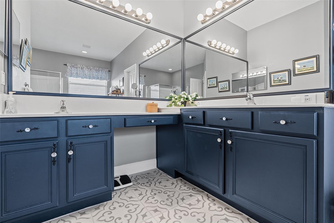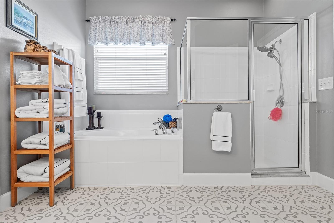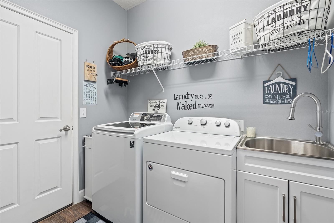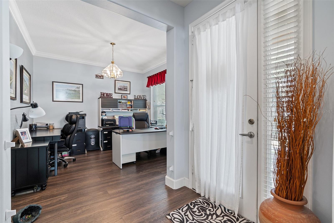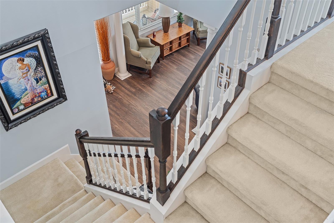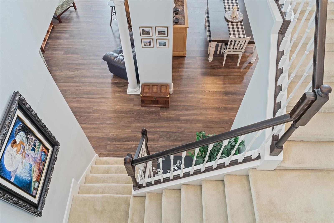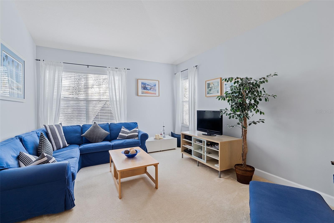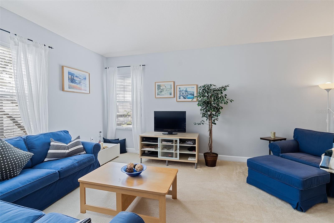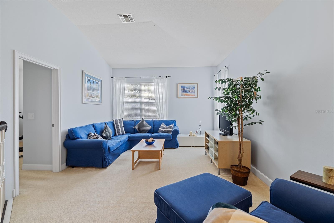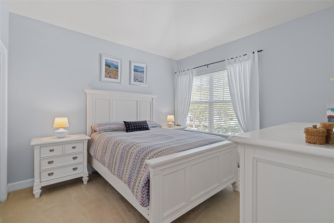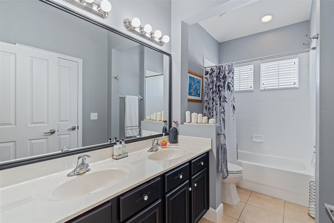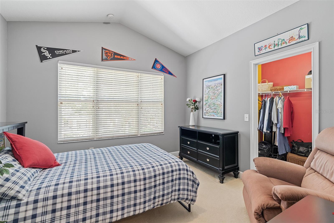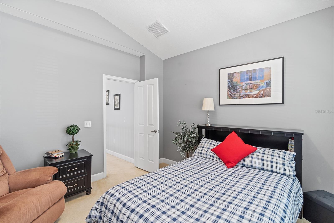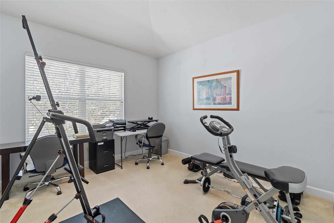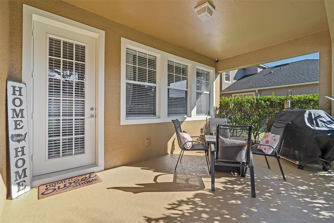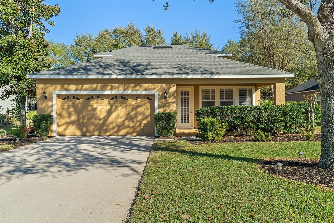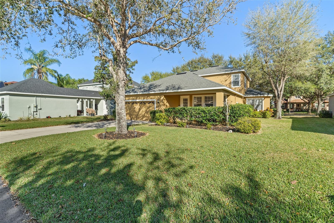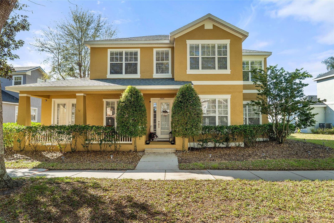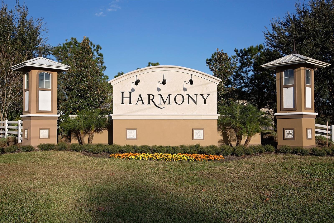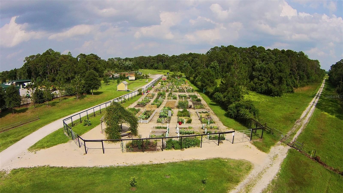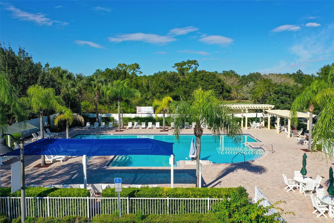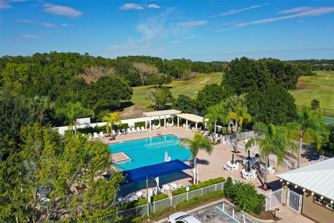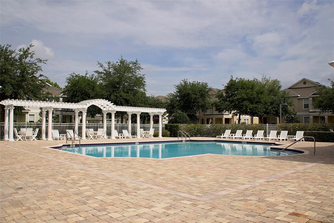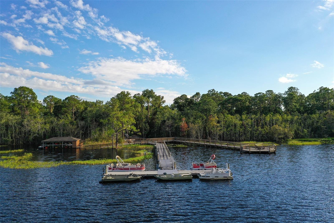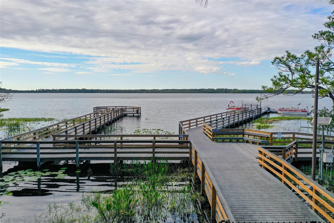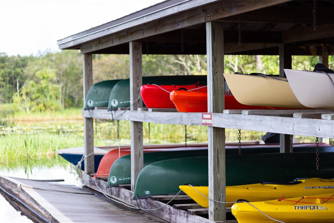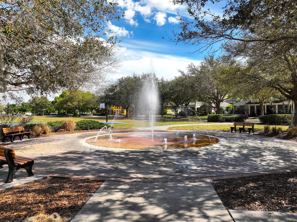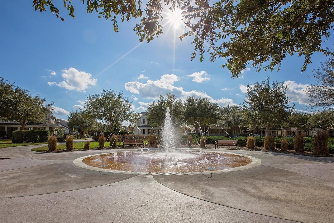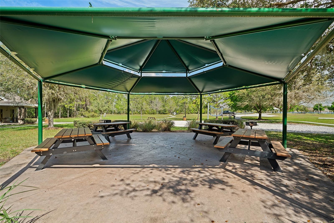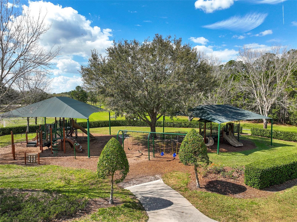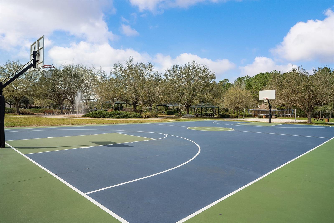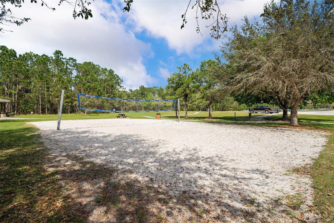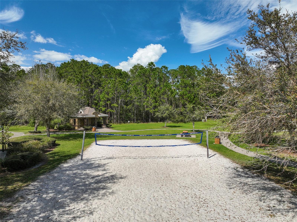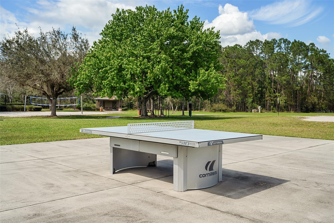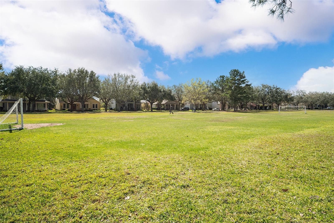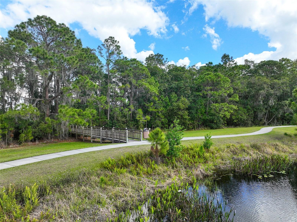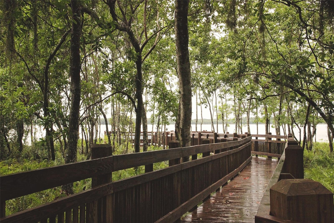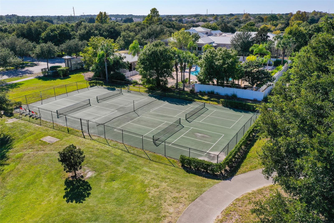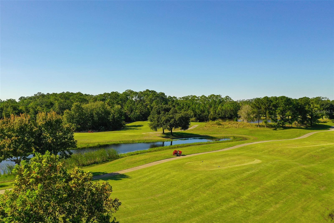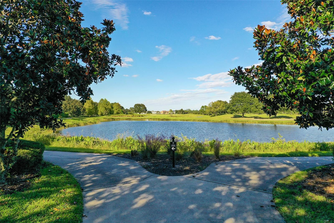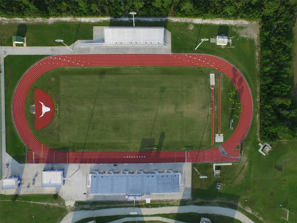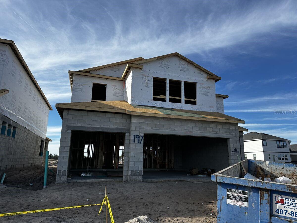3304 Cat Brier Trail, HARMONY, FL 34773
Property Photos
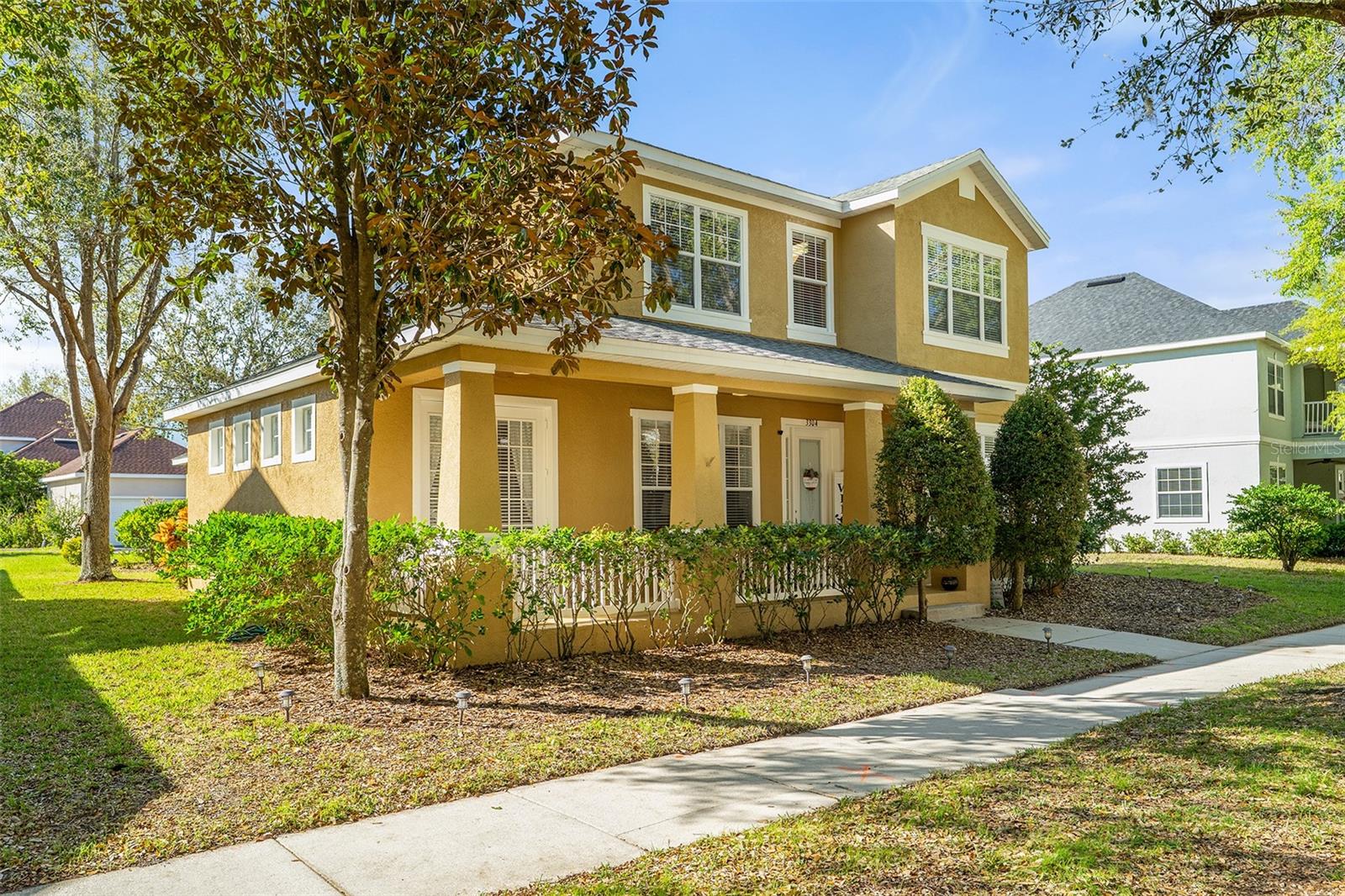
Would you like to sell your home before you purchase this one?
Priced at Only: $475,000
For more Information Call:
Address: 3304 Cat Brier Trail, HARMONY, FL 34773
Property Location and Similar Properties
- MLS#: S5122097 ( Residential )
- Street Address: 3304 Cat Brier Trail
- Viewed: 56
- Price: $475,000
- Price sqft: $116
- Waterfront: No
- Year Built: 2006
- Bldg sqft: 4106
- Bedrooms: 4
- Total Baths: 3
- Full Baths: 2
- 1/2 Baths: 1
- Garage / Parking Spaces: 2
- Days On Market: 27
- Additional Information
- Geolocation: 28.2014 / -81.1472
- County: OSCEOLA
- City: HARMONY
- Zipcode: 34773
- Subdivision: Harmony Birchwood
- Elementary School: Harmony Community School (K 5)
- Middle School: Harmony Middle
- High School: Harmony High
- Provided by: CORCORAN CONNECT LLC
- Contact: Jeanine Corcoran
- 407-953-9118

- DMCA Notice
-
DescriptionWelcome to this charming 4 bedroom, 2.5 bathroom home with a beautiful rocking chair front porch perfect for relaxing and enjoying the neighborhood! Featuring a spacious layout, this home includes a formal sitting area, formal dining room and an office/bonus space. The kitchen is a chefs delight, boasting 42 wood cabinets, a stylish tile back splash, recessed lighting, stainless steel appliances, a pantry closet, plenty of countertop space and includes space for a large kitchen table. Entertaining is easy with a family room that is off the kitchen with access to the back covered porch and large back yard. Plenty of room to add a pool. Laundry room features soaking sink with washer & dryer allows access to the 2 car garage housing the water softener. The main level owners suite has plenty of room for a king size bed and is complete with an updated/refreshed ensuite bathroom offering dual sinks, a jacuzzi tub, a separate walk in shower and a large walk in closet. Upstairs youll find the remaining three bedrooms (one with a walk in closet), a full updated/refreshed bathroom with dual sinks and a linen closet along with a large loft/bonus area that provides versatility to suit your lifestyle. The first floor features luxury vinyl flooring & crown molding. French Doors leading to the front porch and wide expansive windows throughout bring in the natural light. Improvements include: New Roof (2020), Hot Water Heater (2025), Upstairs HVAC (2023) & Appliances (2021). Located in the desirable Harmony community, this family friendly neighborhood offers a vibrant lifestyle with resort style pools, a splash pad, parks, picnic areas, an observatory deck overlooking the lake, tennis courts, a fitness center, and a town square perfect for community events and casual gatherings. Harmony Golf Preserve is a Johnny Miller Signature Design Course and maintains the highest degree of environmental quality. Harmony Golf Preserve opened in 2002 and is built on a 260 acres. Plus, Harmony Community School is just a short distance away! Buyer to verify all room measurements. CDD taxes are included in the property taxes.
Payment Calculator
- Principal & Interest -
- Property Tax $
- Home Insurance $
- HOA Fees $
- Monthly -
For a Fast & FREE Mortgage Pre-Approval Apply Now
Apply Now
 Apply Now
Apply NowFeatures
Building and Construction
- Covered Spaces: 0.00
- Exterior Features: Irrigation System, Lighting, Sidewalk
- Flooring: Carpet, Ceramic Tile, Luxury Vinyl
- Living Area: 3075.00
- Roof: Shingle
Property Information
- Property Condition: Completed
Land Information
- Lot Features: Sidewalk, Paved
School Information
- High School: Harmony High
- Middle School: Harmony Middle
- School Elementary: Harmony Community School (K-5)
Garage and Parking
- Garage Spaces: 2.00
- Open Parking Spaces: 0.00
- Parking Features: Alley Access, Garage Door Opener
Eco-Communities
- Water Source: Public
Utilities
- Carport Spaces: 0.00
- Cooling: Central Air
- Heating: Central, Electric
- Pets Allowed: Yes
- Sewer: Public Sewer
- Utilities: Public
Amenities
- Association Amenities: Basketball Court, Fitness Center, Golf Course, Park, Playground, Pool, Trail(s)
Finance and Tax Information
- Home Owners Association Fee Includes: Pool
- Home Owners Association Fee: 125.00
- Insurance Expense: 0.00
- Net Operating Income: 0.00
- Other Expense: 0.00
- Tax Year: 2024
Other Features
- Appliances: Dishwasher, Disposal, Dryer, Electric Water Heater, Microwave, Range, Refrigerator, Washer, Water Softener
- Association Name: Mark Hills
- Association Phone: 407.847.2280
- Country: US
- Furnished: Unfurnished
- Interior Features: Ceiling Fans(s), Crown Molding, Eat-in Kitchen, Kitchen/Family Room Combo, Solid Wood Cabinets, Tray Ceiling(s)
- Legal Description: BIRCHWOOD NEIGHBORHOODS B & C PB 14 PGS 67-73 LOT 18C
- Levels: Two
- Area Major: 34773 - St Cloud (Harmony)
- Occupant Type: Owner
- Parcel Number: 30-26-32-2612-0001-C018
- Possession: Close Of Escrow
- Style: Traditional
- Views: 56
- Zoning Code: R1
Similar Properties
Nearby Subdivisions
Birchwood Nbhd C2
Birchwood Nbhd D1
Birchwood Nbhds B C
Enclave At Lakes Of Harmony
Harmony
Harmony Birchwood
Harmony Central Ph 1
Harmony Nbhd D2 E
Harmony Nbhd F
Harmony Nbhd G H F
Harmony Nbhd H1
Harmony Nbhd H2
Harmony Nbhd I
Harmony Nbhd J
Harmony Nbhd O1
Harmony West
Harmony West Ph 1a
Villages At Harmony Ph 1b
Villages At Harmony Ph 1c1 1d
Villages At Harmony Ph 1c2
Villages At Harmony Ph 2a

- Nicole Haltaufderhyde, REALTOR ®
- Tropic Shores Realty
- Mobile: 352.425.0845
- 352.425.0845
- nicoleverna@gmail.com



