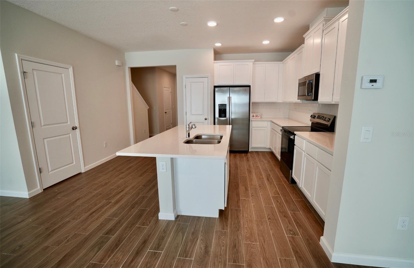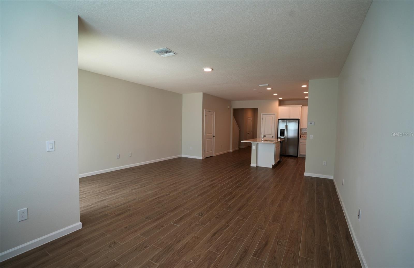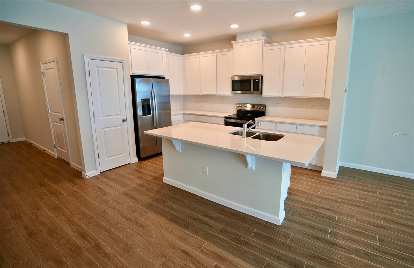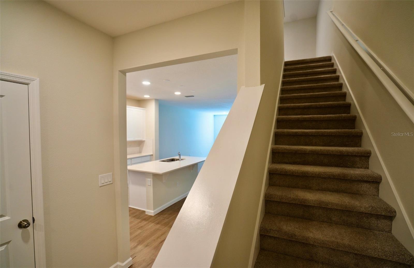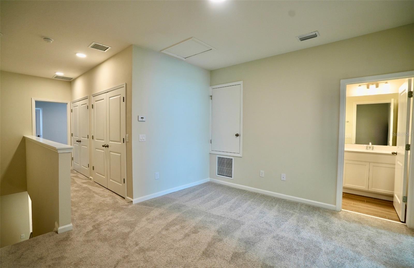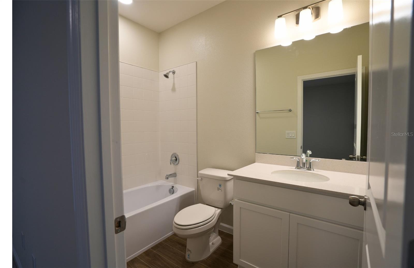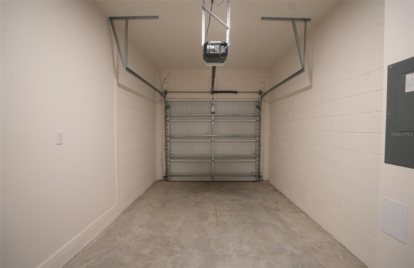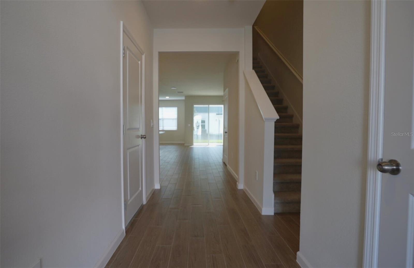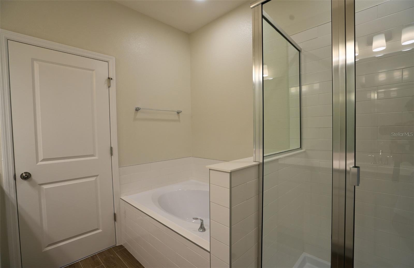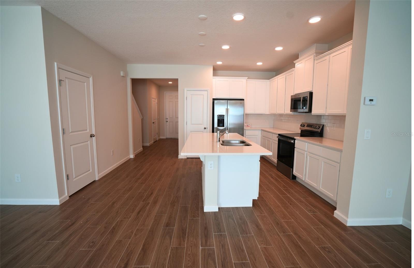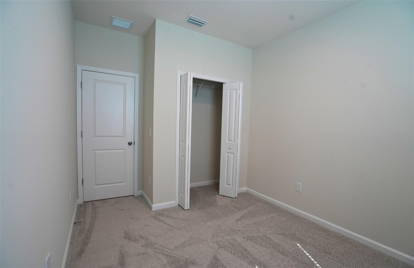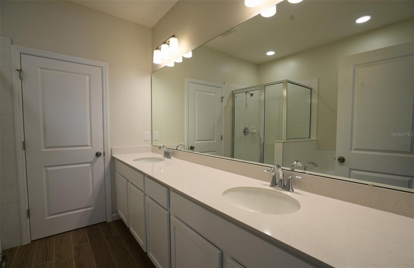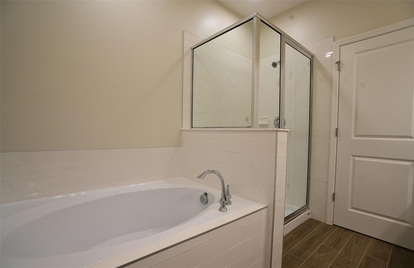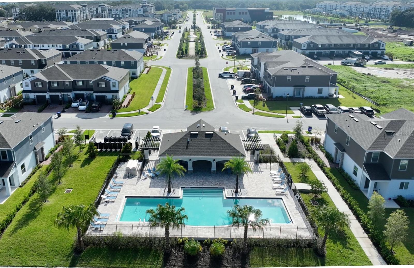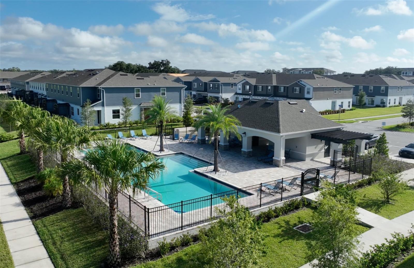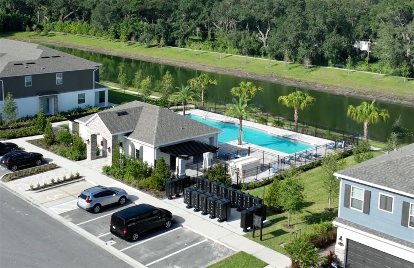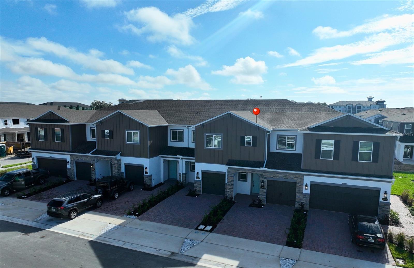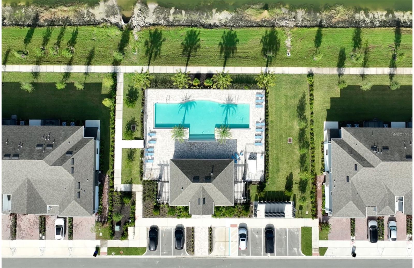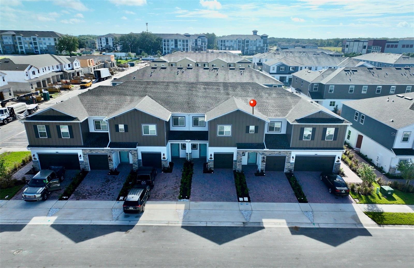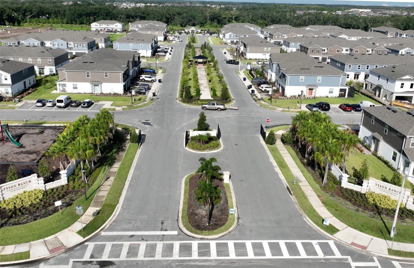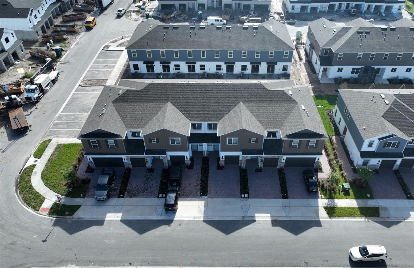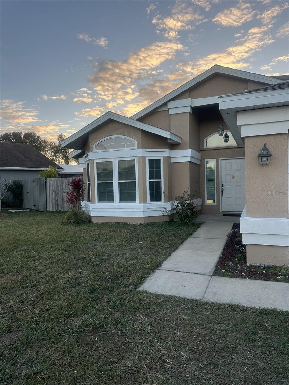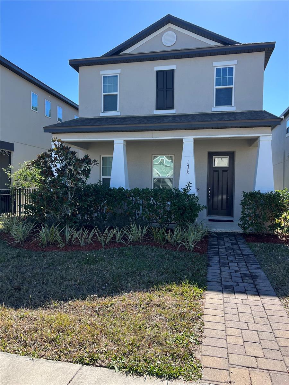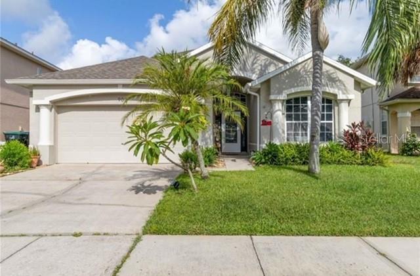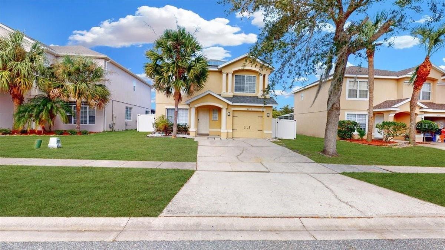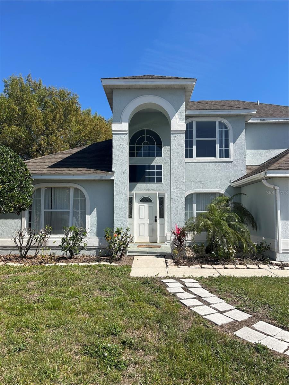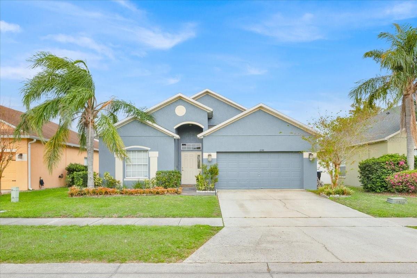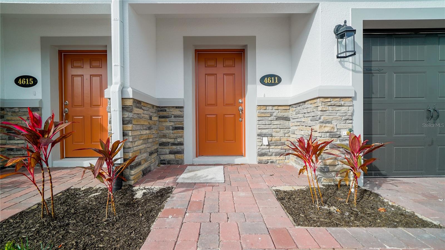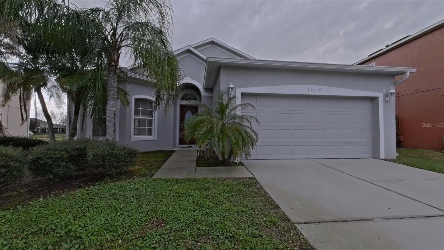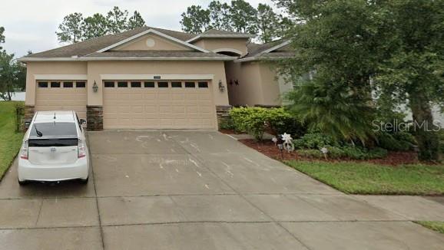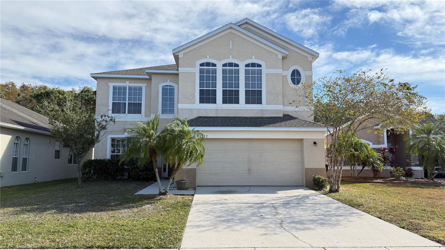14819 Harvest Street, ORLANDO, FL 32824
Property Photos
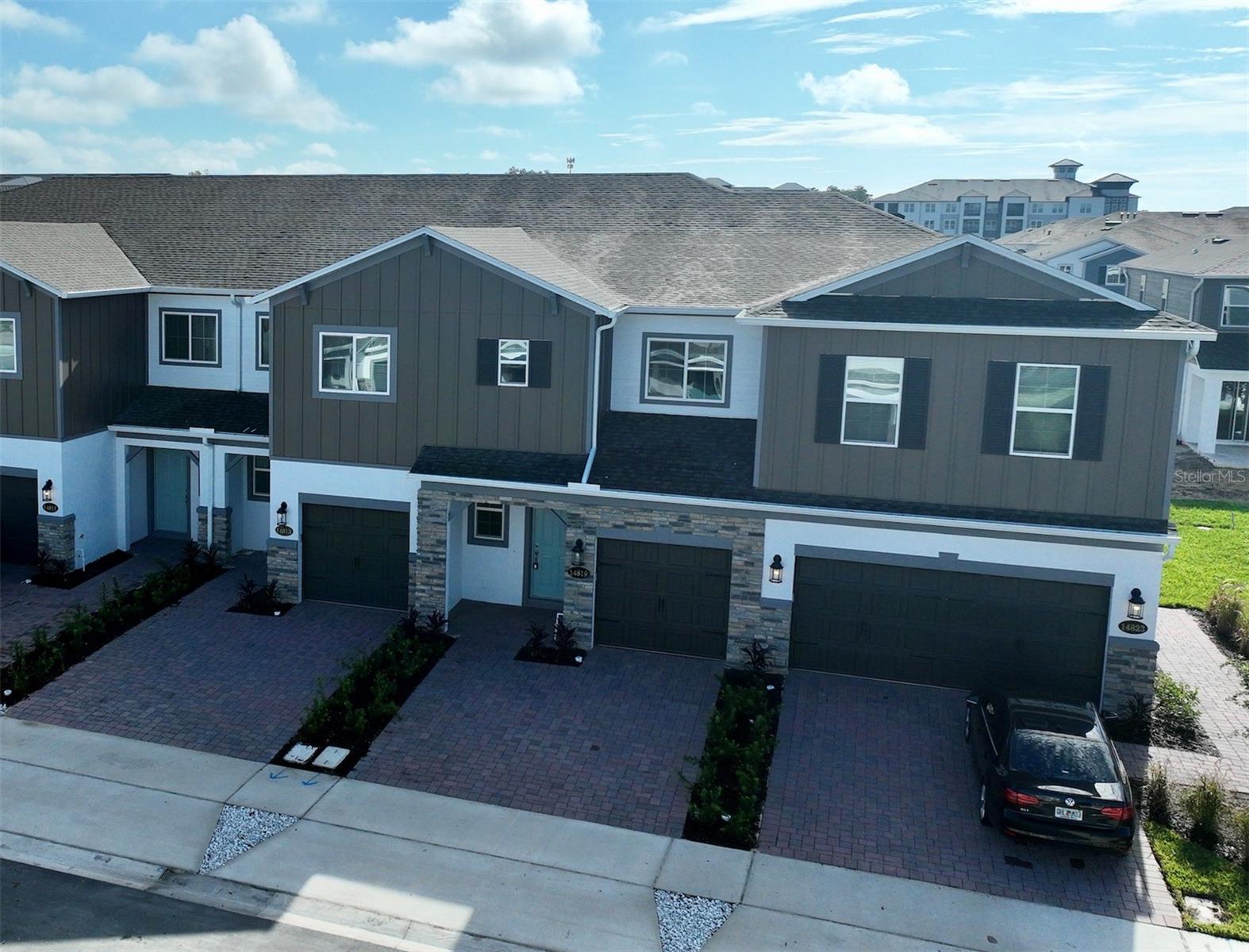
Would you like to sell your home before you purchase this one?
Priced at Only: $2,500
For more Information Call:
Address: 14819 Harvest Street, ORLANDO, FL 32824
Property Location and Similar Properties
- MLS#: S5123078 ( Residential Lease )
- Street Address: 14819 Harvest Street
- Viewed: 9
- Price: $2,500
- Price sqft: $1
- Waterfront: No
- Year Built: 2024
- Bldg sqft: 2225
- Bedrooms: 3
- Total Baths: 3
- Full Baths: 2
- 1/2 Baths: 1
- Garage / Parking Spaces: 1
- Days On Market: 13
- Additional Information
- Geolocation: 28.3526 / -81.3157
- County: ORANGE
- City: ORLANDO
- Zipcode: 32824
- Subdivision: Tyson Ranch
- Elementary School: Stonewyck Elementary
- Middle School: South Creek Middle
- High School: Cypress Lake High School
- Provided by: ROMAN'S PRO REALTY LLC
- Contact: Reinaldo Roman
- 407-610-1970

- DMCA Notice
-
DescriptionLocation, Location, Location!!! Brand New! Spacious, open flow townhome in Orlando. It features 3 bedrooms, 2.5 bathrooms, a loft, and a 1 car garage with a 2 car wide paver driveway.The main living space is tucked privately in the back of the unit, taking advantage of the natural light from the rear windows and sliding glass door. Kitchen features 42" cabinets, quartz countertops, GE stainless steel appliances, a subway tile backsplash, and a large island, creating a great place for meal prep.The owner's suite welcomes you with a huge walk in closet with a window and a bath to love. An oversized, dual sink vanity with tons of storage space, a separate soaking tub, and walk in showeR
Payment Calculator
- Principal & Interest -
- Property Tax $
- Home Insurance $
- HOA Fees $
- Monthly -
For a Fast & FREE Mortgage Pre-Approval Apply Now
Apply Now
 Apply Now
Apply NowFeatures
Building and Construction
- Covered Spaces: 0.00
- Flooring: Carpet, Ceramic Tile
- Living Area: 1827.00
Property Information
- Property Condition: Completed
School Information
- High School: Cypress Lake High School
- Middle School: South Creek Middle
- School Elementary: Stonewyck Elementary
Garage and Parking
- Garage Spaces: 1.00
- Open Parking Spaces: 0.00
Eco-Communities
- Water Source: Public
Utilities
- Carport Spaces: 0.00
- Cooling: Central Air
- Heating: Central, Electric
- Pets Allowed: No
Finance and Tax Information
- Home Owners Association Fee: 0.00
- Insurance Expense: 0.00
- Net Operating Income: 0.00
- Other Expense: 0.00
Rental Information
- Tenant Pays: Carpet Cleaning Fee, Cleaning Fee
Other Features
- Appliances: Dishwasher, Disposal, Dryer, Microwave, Range Hood, Washer
- Association Name: RIZZETTA & COMPANY / Janelle Boyd
- Country: US
- Furnished: Unfurnished
- Interior Features: Living Room/Dining Room Combo, Open Floorplan, Solid Surface Counters, Solid Wood Cabinets, Thermostat, Walk-In Closet(s)
- Levels: Two
- Area Major: 32824 - Orlando/Taft / Meadow woods
- Occupant Type: Vacant
- Parcel Number: 33-24-30-7627-01-690
Owner Information
- Owner Pays: None
Similar Properties
Nearby Subdivisions
Arbors At Meadow Woods
Arborsmdw Woods
Beacon Park Ph 02
Beacon Park Phase Ii
Bishop Lndg Ph 3
Cedar Bendmdw Woods Ph 02 Ac
Chase Lndg
Chatham Placearbor Mdws Ac
Forest Ridge
Greenpointe
Heather Glen At Meadow Woods 4
Hidden Lakes Ph 01
Hidden Lakes Ph 1
Huntcliff Park 51 48
Island Walk 49 71
Islebrook Ph 02 4487
Lake Preserve Ph 2
Las Cascada Ph 01
Lynwoodsouthmeadow Ph 24
Meadow Woods Village 03
Oakcrestsouthmeadow Ph G
Oakcrestsouthmeadow Ph R
Park Place At Meadow Woods
Portofino Meadows
Sandhill Preserve
Sawgrass Plantation Ph 01a
Sawgrass Plantation Ph 18 Sec
Somerset Crossings
Somerset Xings
Southchase Ph 01b Village 01
Southchase Ph 01b Village 05
Southchase Ph 01b Village 08
Southchase Ph 01b Village 09
Spring Lake
Tyson Ranch
Tyson Ranch Townhomes
Tyson Ranch Twnhms
Villa Del Sol Mdw Woods Condo
Villa Del Solmdw Woods Condo
Windcrest At Meadow Woods 51 2
Woodbridge At Meadow Woods
Woodland Park Ph 10
Woodland Park Ph 1a
Woodland Park Ph 5
Wyndham Lakes Estates

- Nicole Haltaufderhyde, REALTOR ®
- Tropic Shores Realty
- Mobile: 352.425.0845
- 352.425.0845
- nicoleverna@gmail.com



