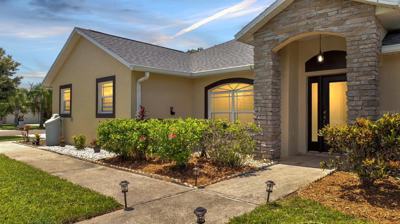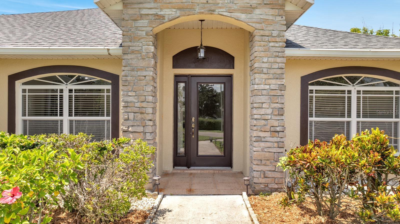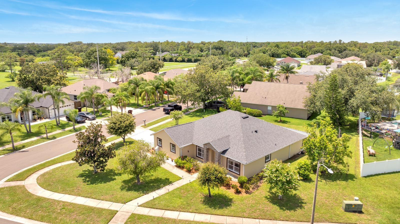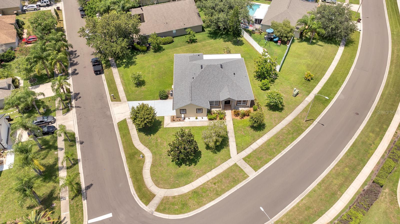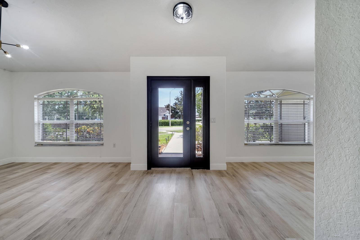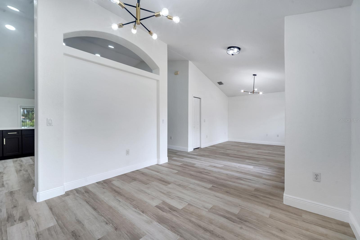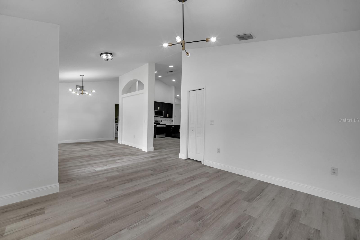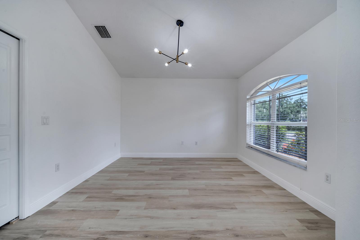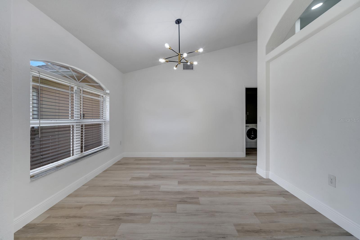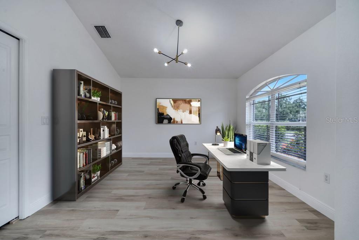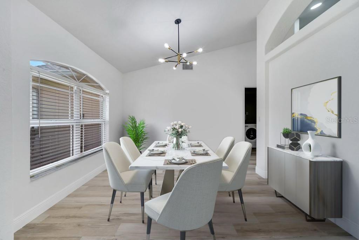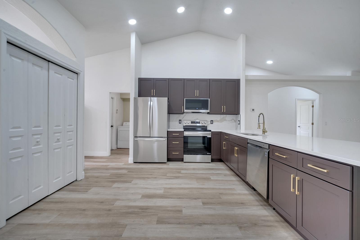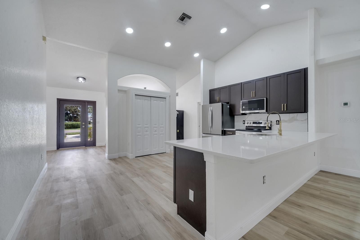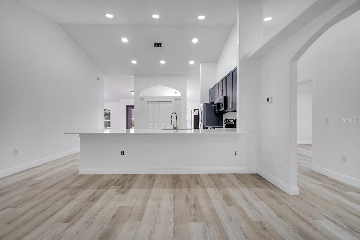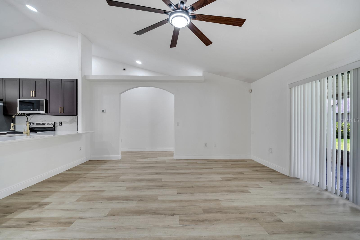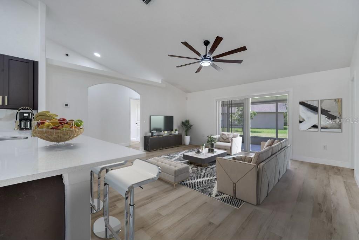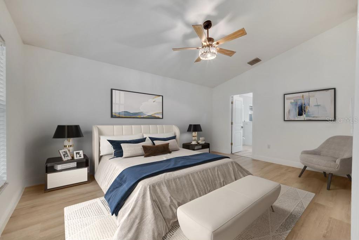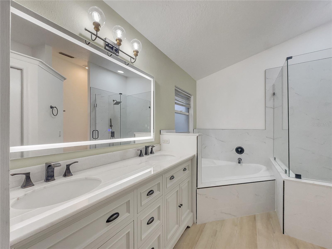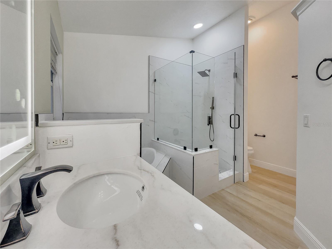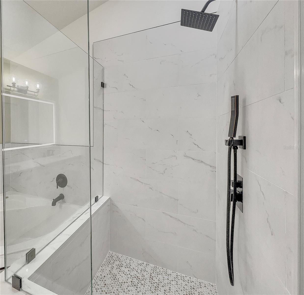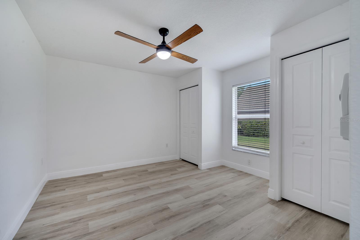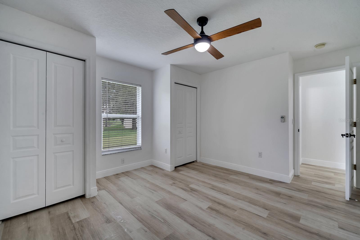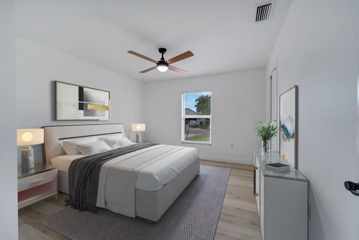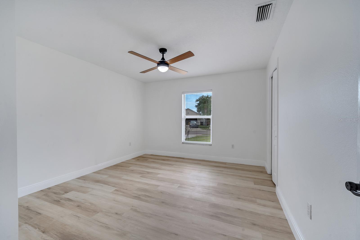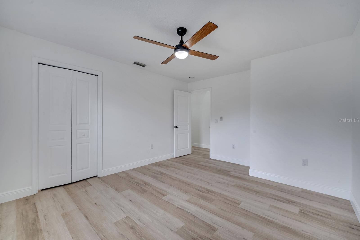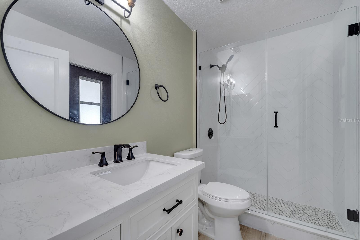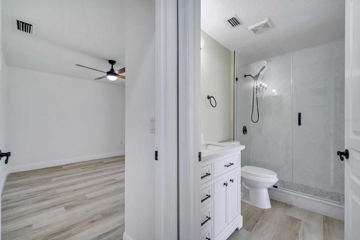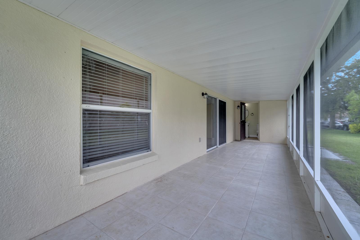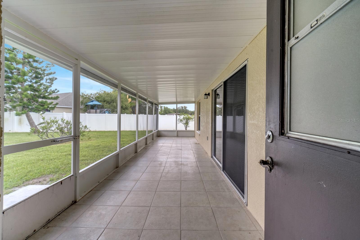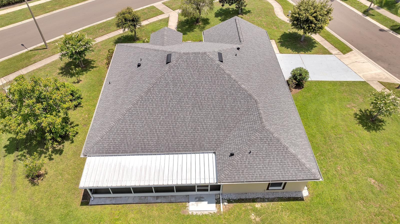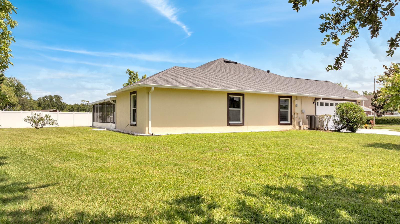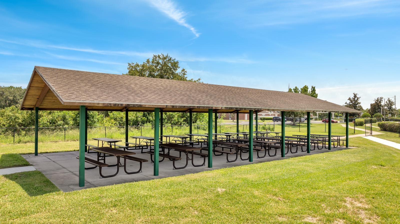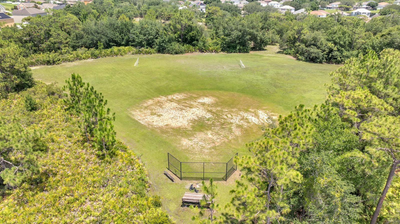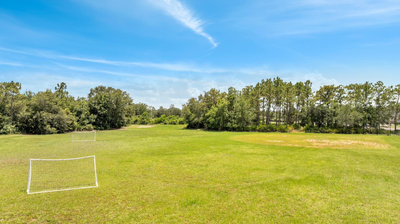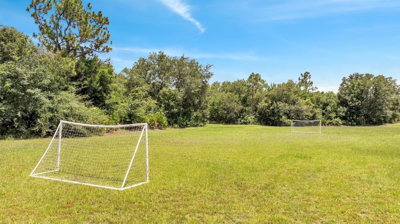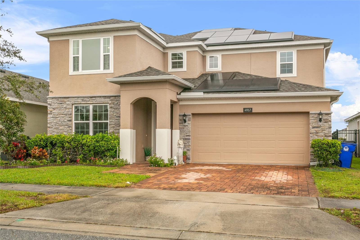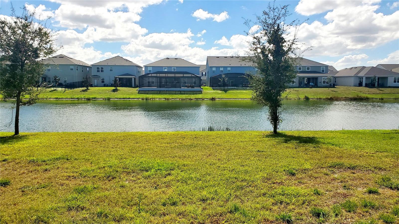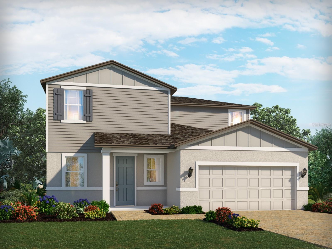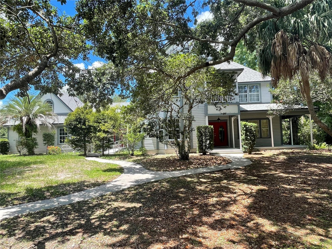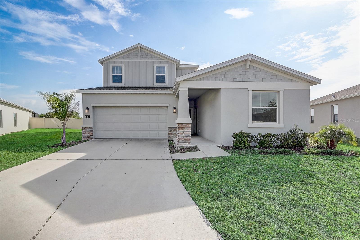2801 Palmyra Court, ST CLOUD, FL 34772
Property Photos
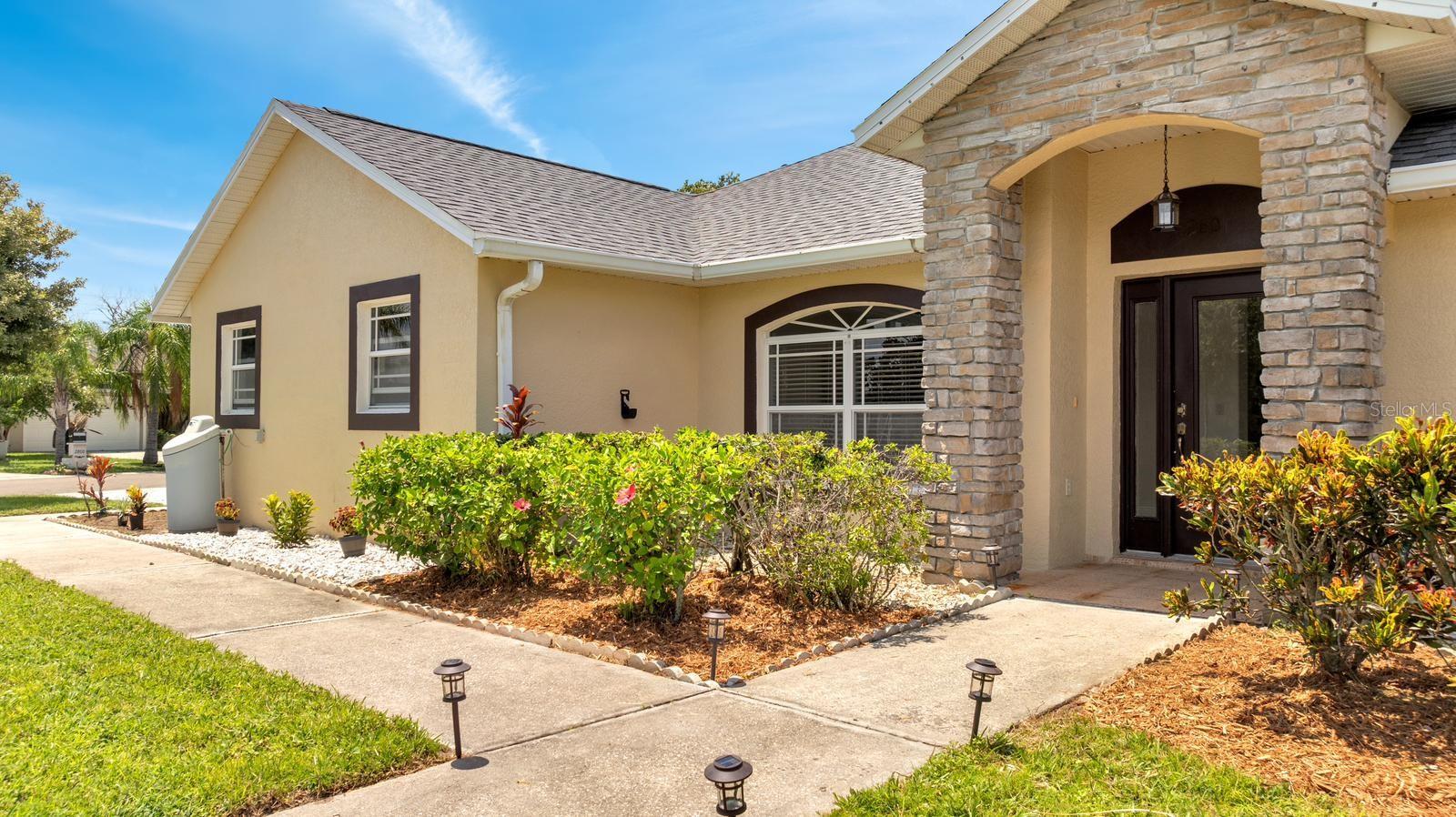
Would you like to sell your home before you purchase this one?
Priced at Only: $460,000
For more Information Call:
Address: 2801 Palmyra Court, ST CLOUD, FL 34772
Property Location and Similar Properties
- MLS#: S5123215 ( Residential )
- Street Address: 2801 Palmyra Court
- Viewed: 10
- Price: $460,000
- Price sqft: $165
- Waterfront: No
- Year Built: 2002
- Bldg sqft: 2784
- Bedrooms: 4
- Total Baths: 2
- Full Baths: 2
- Garage / Parking Spaces: 2
- Days On Market: 10
- Additional Information
- Geolocation: 28.2111 / -81.3031
- County: OSCEOLA
- City: ST CLOUD
- Zipcode: 34772
- Subdivision: Canoe Creek Lakes
- Elementary School: St Cloud Elem
- Middle School: St. Cloud Middle (6 8)
- High School: St. Cloud High School
- Provided by: LPT REALTY, LLC
- Contact: Sharon Collado
- 877-366-2213

- DMCA Notice
-
DescriptionOne or more photo(s) has been virtually staged. Welcome to your dream oasis! Step into this exquisite, newly custom, fully renovated single story home and fall in love with its open, inviting space. With a young roof (2020) NEW AC, NEW water heater, water softener, and LOW HOA ($200 per year), this home offers peace of mind and modern comforts. Nestled on a spacious .31 acre lot in the desirable Canoe Creek Lakes community, this home boasts plenty of outdoor space for entertaining and family activities. Discover vaulted ceilings throughout the main living areas, filling the home with beautiful natural light and enhancing its open, airy ambiance. Inside, you'll find 4 spacious bedrooms and 2 beautifully remodeled bathrooms, complete with frameless shower doors, new fixtures, brushed bronze and gold hardware, and chic contemporary lighting. The formal living room, dining room, and great room provide the perfect blend of style and function. The gourmet kitchen is a chef's dream, featuring brand new 42" cabinets, including a lazy susan, Miami Vena extended quartz countertops with a large eat in island, a chic porcelain tile backsplash, and top of the line LG stainless steel appliances. The floorplan offers an ideal layout for both entertaining and family living, with sliding glass doors leading from the adjacent family room to a covered lanai with a serene water view. The master suite is a spacious retreat, featuring a fully remodeled bath with a walk in shower and frameless doors, brushed bronze hardware and fixtures, a freestanding tub, a gorgeous double sink vanity with a Silestone countertop, and a spacious walk in closet. The remaining bedrooms and bathroom have been impeccably renovated with matching high end finishes. Freshly painted inside and out, with new exterior lighting and updated landscaping, this home is truly move in ready. The 2 car garage is spotless, featuring a new water heater and freshly painted walls, ceiling, and floor. Located in a peaceful suburban community with a low annual HOA, this home is conveniently close to shopping, restaurants, healthcare facilities, and just minutes from the Florida Turnpike. Dont miss your opportunity to own this stunning homeschedule your showing today and start living the life you've always dreamed of!
Payment Calculator
- Principal & Interest -
- Property Tax $
- Home Insurance $
- HOA Fees $
- Monthly -
For a Fast & FREE Mortgage Pre-Approval Apply Now
Apply Now
 Apply Now
Apply NowFeatures
Building and Construction
- Covered Spaces: 0.00
- Exterior Features: Garden, Irrigation System, Sidewalk, Sliding Doors
- Flooring: Luxury Vinyl
- Living Area: 2102.00
- Roof: Shingle
Property Information
- Property Condition: Completed
Land Information
- Lot Features: Corner Lot, Cul-De-Sac, Private
School Information
- High School: St. Cloud High School
- Middle School: St. Cloud Middle (6-8)
- School Elementary: St Cloud Elem
Garage and Parking
- Garage Spaces: 2.00
- Open Parking Spaces: 0.00
- Parking Features: Driveway, Garage Door Opener
Eco-Communities
- Water Source: Public
Utilities
- Carport Spaces: 0.00
- Cooling: Central Air
- Heating: Central
- Pets Allowed: No
- Sewer: Public Sewer
- Utilities: Public
Finance and Tax Information
- Home Owners Association Fee: 300.00
- Insurance Expense: 0.00
- Net Operating Income: 0.00
- Other Expense: 0.00
- Tax Year: 2023
Other Features
- Appliances: Dishwasher, Disposal, Dryer, Microwave, Range, Refrigerator, Washer, Water Softener
- Association Name: Kaitlin Marshall
- Association Phone: 407-781-1163
- Country: US
- Furnished: Unfurnished
- Interior Features: Cathedral Ceiling(s), Ceiling Fans(s), High Ceilings, Kitchen/Family Room Combo, Living Room/Dining Room Combo, Open Floorplan, Solid Surface Counters, Tray Ceiling(s), Walk-In Closet(s), Window Treatments
- Legal Description: CANOE CREEK LAKES UNIT 11 PB 11 PG 193-196 LOT 17 22/26/30
- Levels: One
- Area Major: 34772 - St Cloud (Narcoossee Road)
- Occupant Type: Tenant
- Parcel Number: 16-26-30-0586-0001-0170
- Possession: Close Of Escrow
- Style: Other
- View: Garden, Trees/Woods
- Views: 10
- Zoning Code: SR1B
Similar Properties
Nearby Subdivisions
Briarwood Estates
Bristol Cove At Deer Creek Ph
Camelot
Canoe Creek Estates
Canoe Creek Estates Ph 6
Canoe Creek Lakes
Canoe Creek Lakes Add
Canoe Creek Woods
Canoe Creek Woods Unt 11
Cross Creek Estates
Crystal Creek
Cypress Point
Cypress Preserve
Deer Run Estates
Del Webb Twin Lakes
Eagle Meadow
Eden At Crossprairie
Esprit Ph 01
Esprit Ph 1
Estates At Southern Vista Pine
Fawn Meadows At Deer Creek Ph
Gramercy Farms Ph 1
Gramercy Farms Ph 4
Gramercy Farms Ph 8
Gramercy Farms Ph 9b
Hanover Lakes
Hanover Lakes Ph 1
Hanover Lakes Ph 2
Hanover Lakes Ph 3
Hanover Lakes Ph 4
Havenfield At Cross Prairie
Indian Lakes
Indian Lakes Ph 5 6
Indian Lakes Ph 7
Keystone Pointe Ph 2
Kissimmee Park
Mallard Pond Ph 1
Mallard Pond Ph 4b
Northwest Lakeside Groves
Northwest Lakeside Groves Ph 1
Northwest Lakeside Groves Ph 2
Oakley Place
Old Hickory
Old Hickory Ph 1 2
Old Hickory Ph 3
Old Hickory Ph 4
Portofino Vista
Quail Wood
Reserve At Pine Tree
S L I C
Sawgrass
Southern Pines
Southern Pines Ph 4
Southern Pines Ph 5
St Cloud Manor Village
Stevens Plantation
Sweetwater Creek
The Meadow At Crossprairie
The Meadow At Crossprairie Bun
The Reserve At Twin Lakes
Twin Lakes
Twin Lakes Ph 1
Twin Lakes Ph 2a2b
Twin Lakes Ph 8
Tymber Cove
Villagio
Whaleys Creek Ph 1
Whaleys Creek Ph 2

- Nicole Haltaufderhyde, REALTOR ®
- Tropic Shores Realty
- Mobile: 352.425.0845
- 352.425.0845
- nicoleverna@gmail.com



