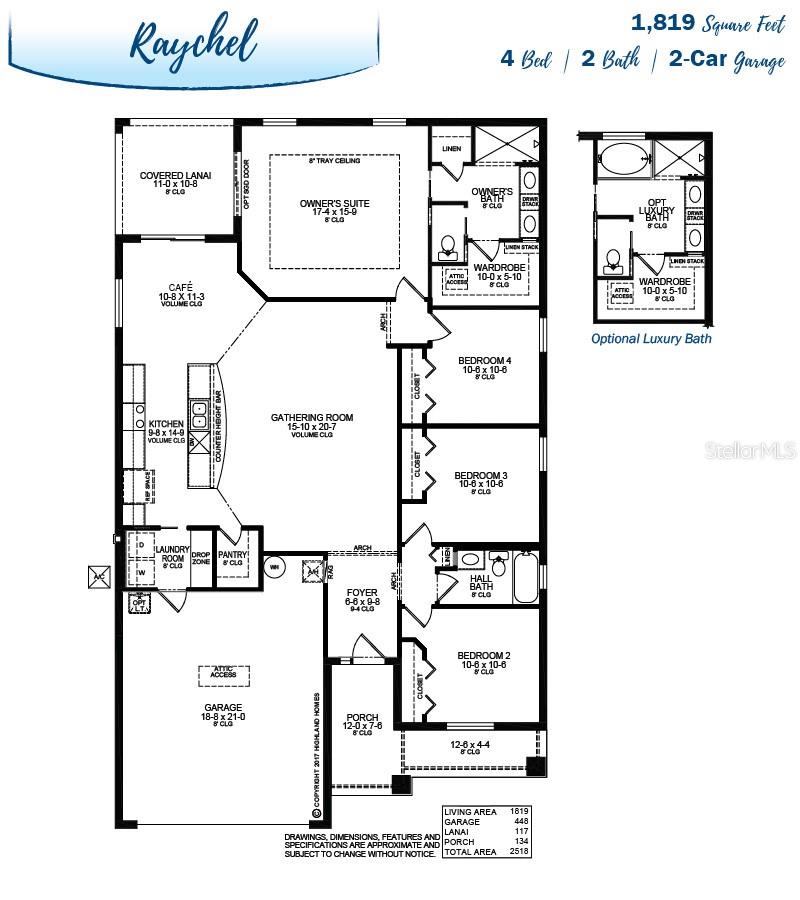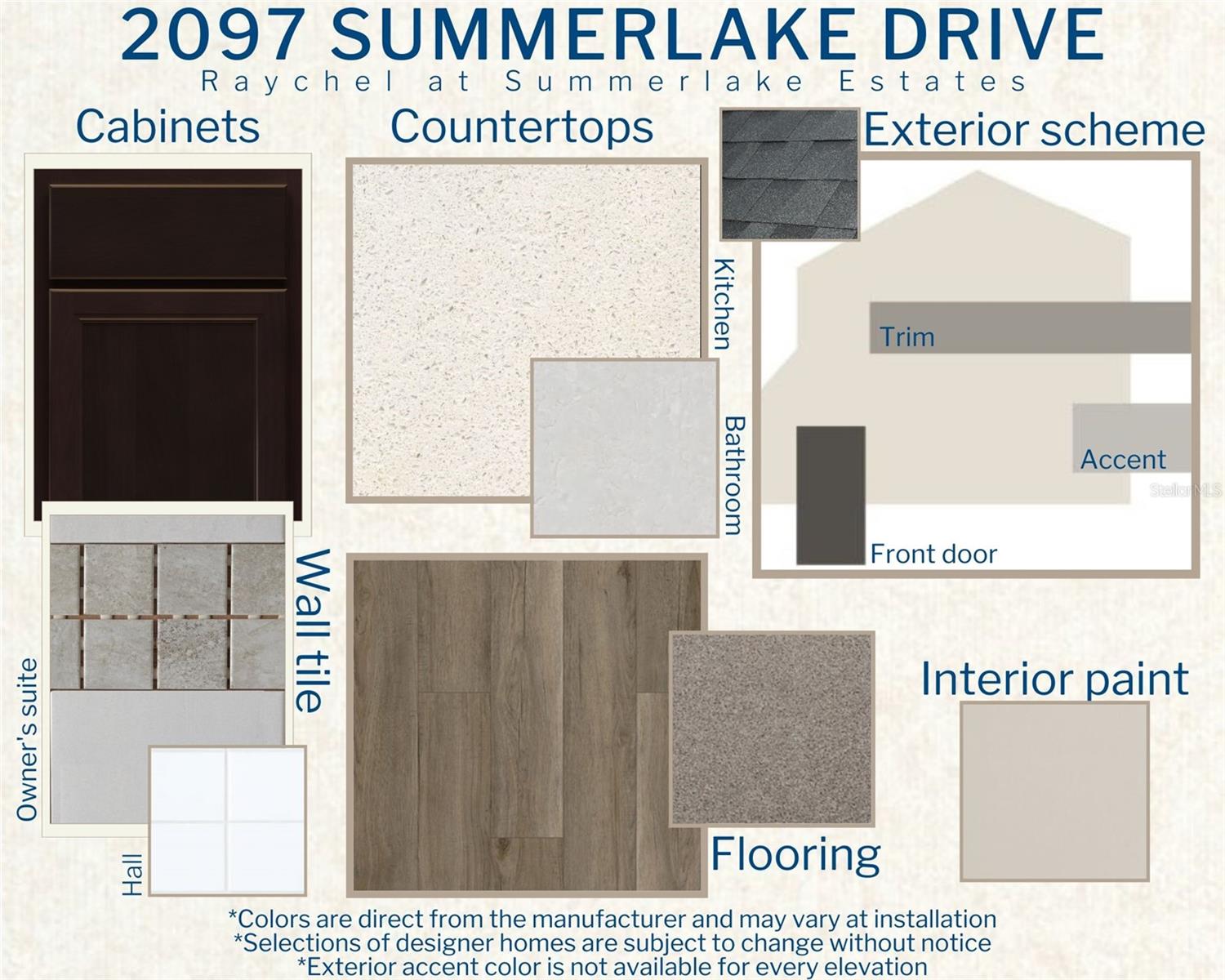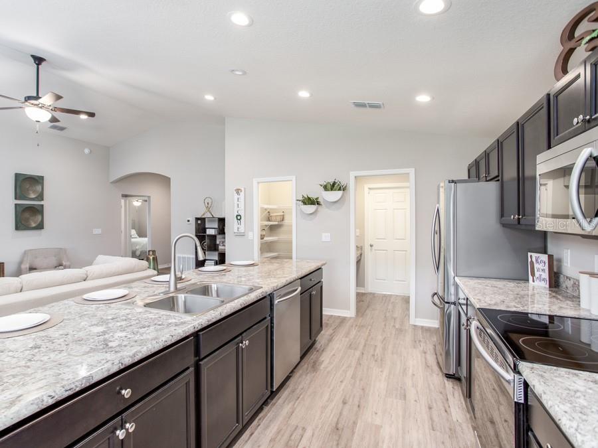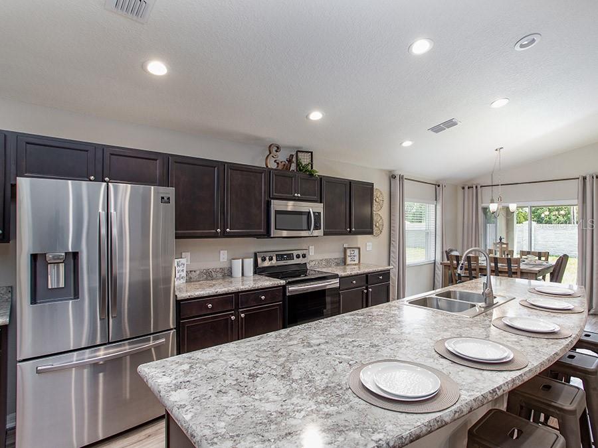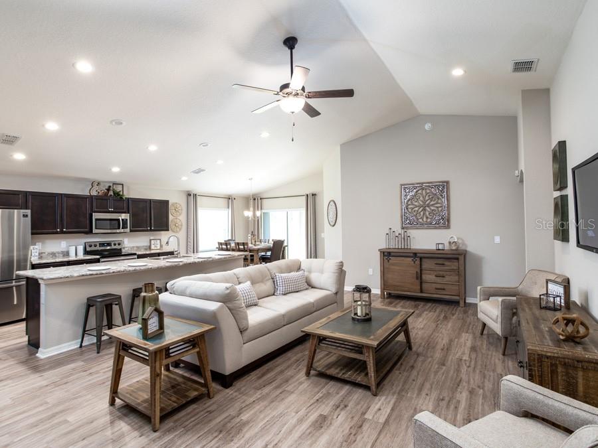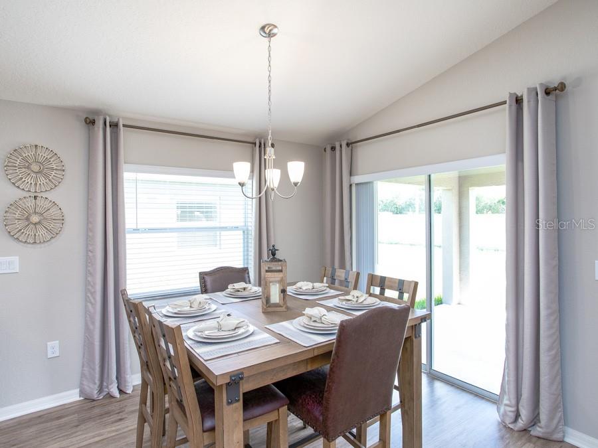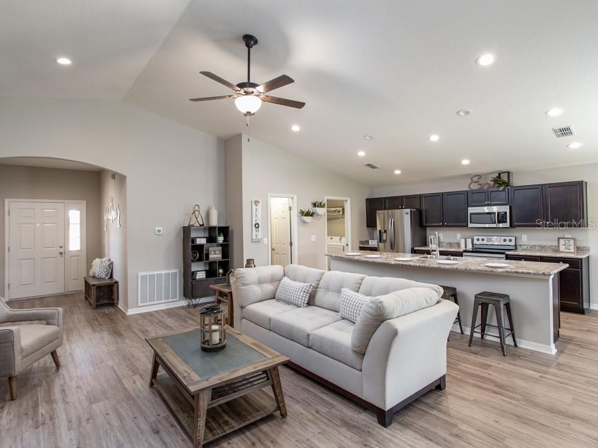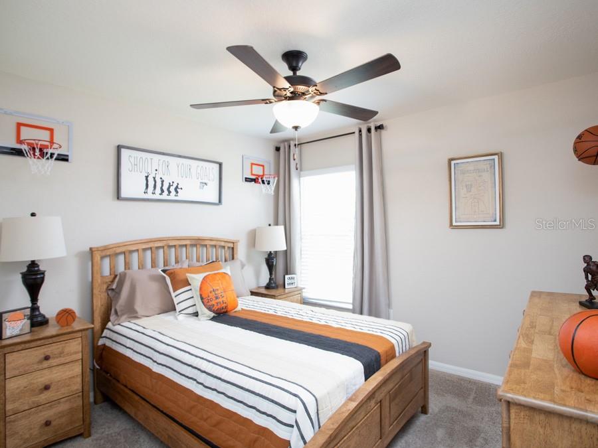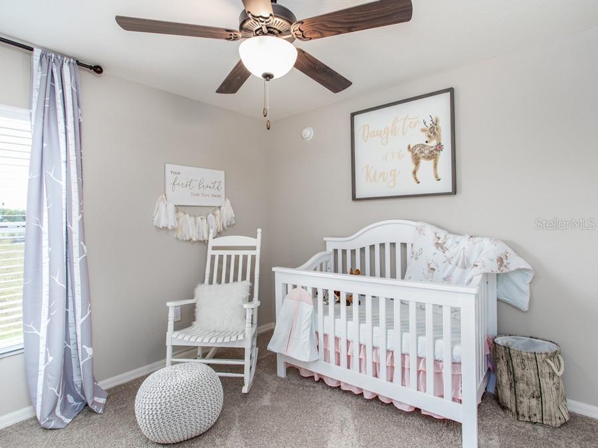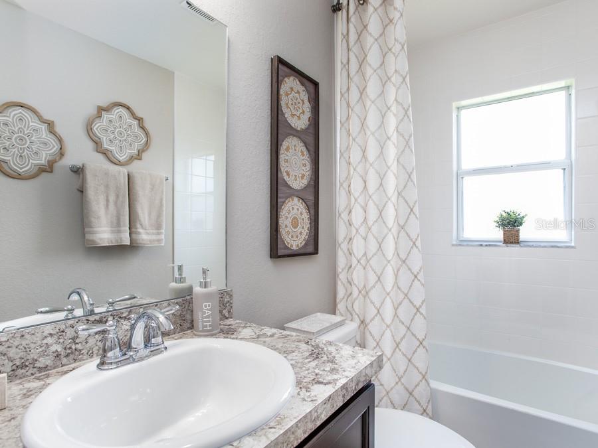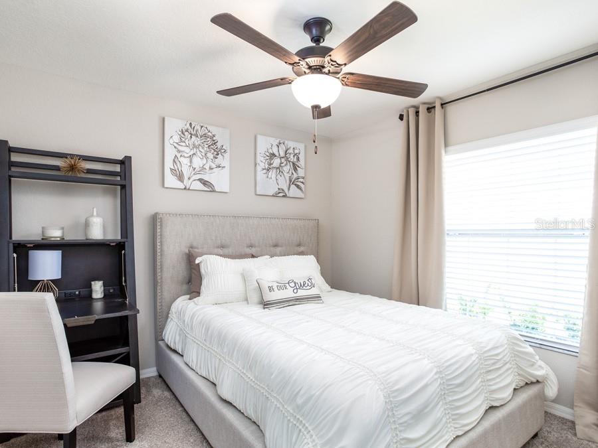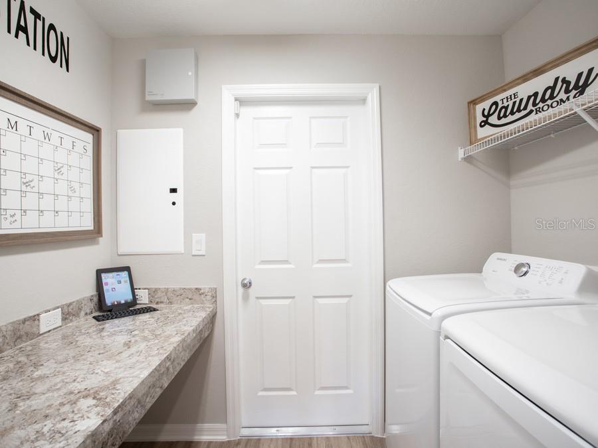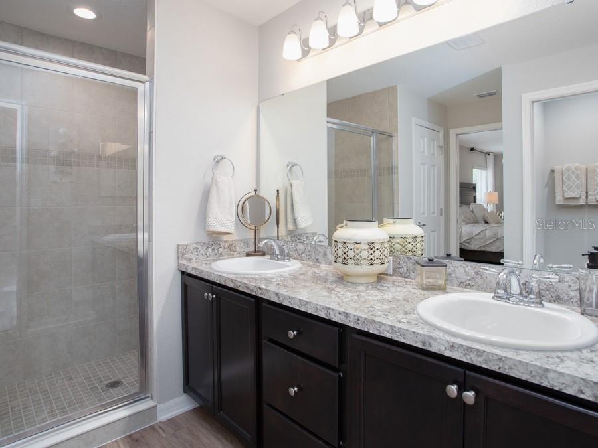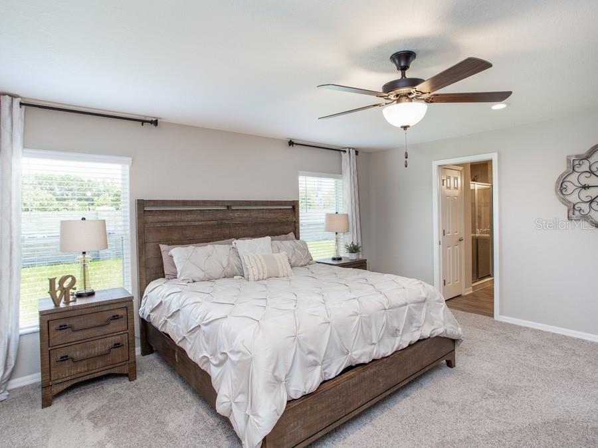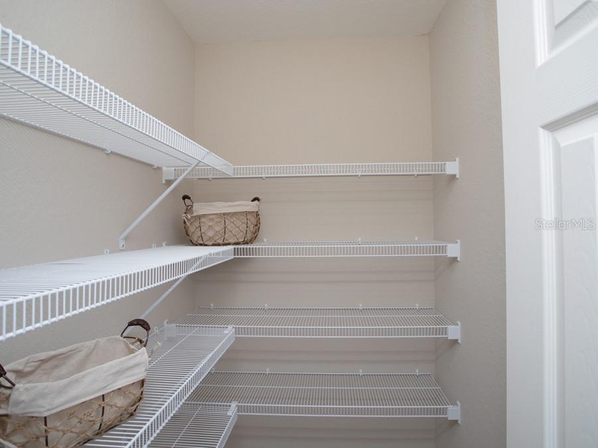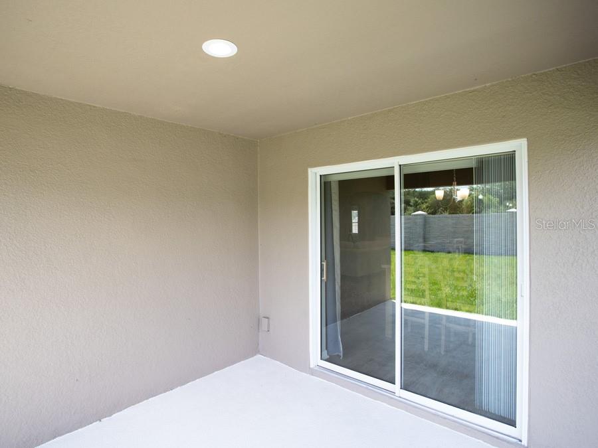2097 Summerlake Drive, AUBURNDALE, FL 33823
Property Photos
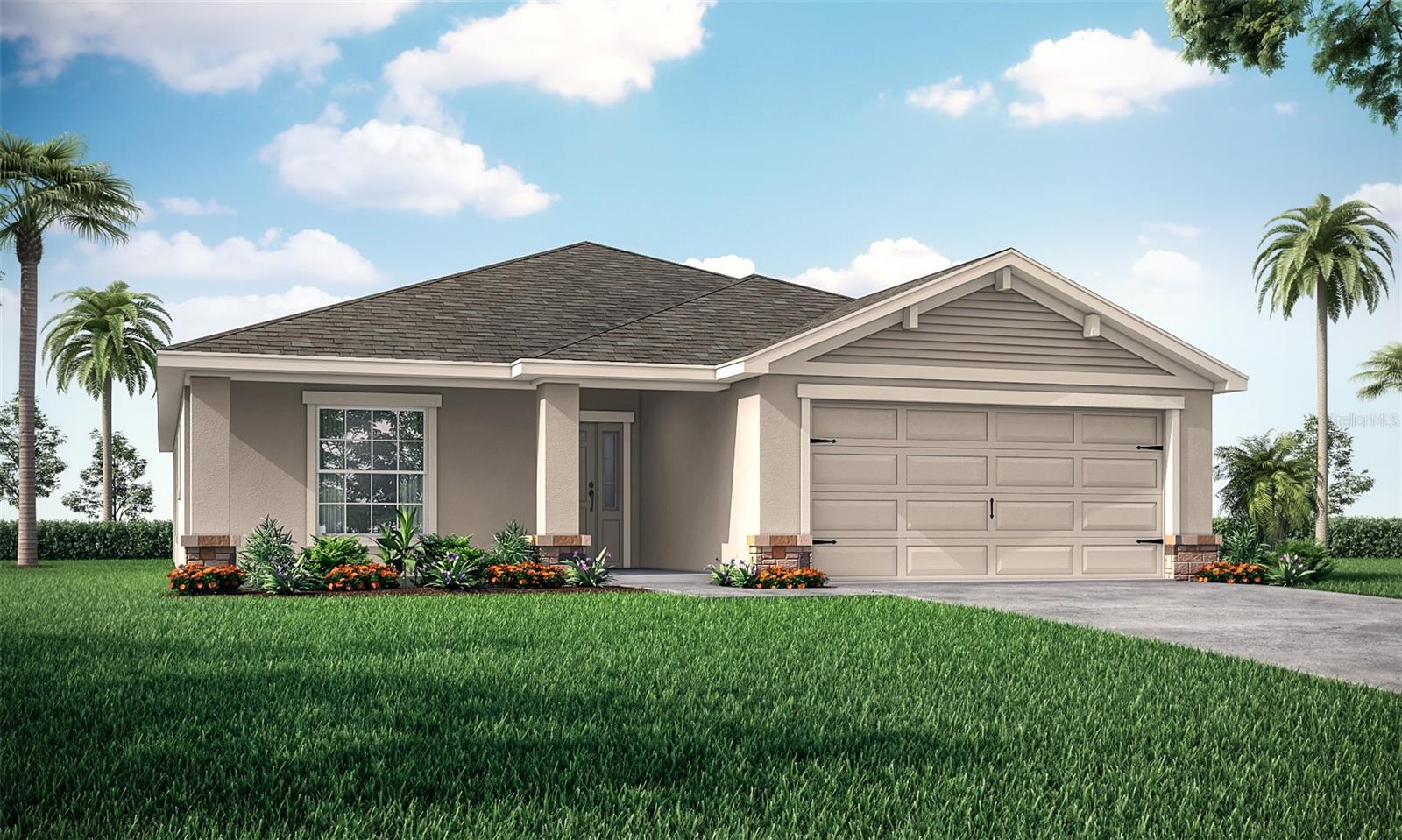
Would you like to sell your home before you purchase this one?
Priced at Only: $365,900
For more Information Call:
Address: 2097 Summerlake Drive, AUBURNDALE, FL 33823
Property Location and Similar Properties
- MLS#: L4945420 ( Residential )
- Street Address: 2097 Summerlake Drive
- Viewed: 91
- Price: $365,900
- Price sqft: $145
- Waterfront: No
- Year Built: 2024
- Bldg sqft: 2518
- Bedrooms: 4
- Total Baths: 2
- Full Baths: 2
- Garage / Parking Spaces: 2
- Days On Market: 290
- Additional Information
- Geolocation: 28.0971 / -81.8155
- County: POLK
- City: AUBURNDALE
- Zipcode: 33823
- Subdivision: Summerlake Estates
- Provided by: CAMBRIDGE REALTY OF CENTRAL FL
- Contact: George Lindsey, III
- 863-797-4999

- DMCA Notice
-
DescriptionNew construction home with 1819 square feet on one story including 4 bedrooms, 2 baths, and an open living area. Enjoy an open kitchen with Silestone countertops, Samsung stainless steel appliances, a walk in pantry, and a spacious counter height island, fully open to the dining caf and gathering room. The living area, laundry room, and baths include luxury wood vinyl plank flooring, with stain resistant carpet in the bedrooms. Your owner's suite is complete with a walk in wardrobe and a private en suite bath with dual vanities, a tiled shower, and a closeted toilet. Plus, enjoy a covered lanai, 2 car garage, custom fit window blinds, architectural shingles, energy efficient insulation and windows, and a full builder warranty. "Please note, virtual tour/photos showcases the home layout; colors and design options in actual home for sale may differ. Furnishings and decor do not convey
Payment Calculator
- Principal & Interest -
- Property Tax $
- Home Insurance $
- HOA Fees $
- Monthly -
For a Fast & FREE Mortgage Pre-Approval Apply Now
Apply Now
 Apply Now
Apply NowFeatures
Building and Construction
- Builder Model: Raychel
- Builder Name: Highland Homes
- Covered Spaces: 0.00
- Exterior Features: Irrigation System
- Flooring: Carpet, Vinyl
- Living Area: 1819.00
- Roof: Shingle
Property Information
- Property Condition: Completed
Garage and Parking
- Garage Spaces: 2.00
- Open Parking Spaces: 0.00
Eco-Communities
- Water Source: Public
Utilities
- Carport Spaces: 0.00
- Cooling: Central Air
- Heating: Central
- Pets Allowed: Yes
- Sewer: Public Sewer
- Utilities: Cable Available
Finance and Tax Information
- Home Owners Association Fee: 300.00
- Insurance Expense: 0.00
- Net Operating Income: 0.00
- Other Expense: 0.00
- Tax Year: 2023
Other Features
- Appliances: Dishwasher, Disposal, Electric Water Heater, Microwave, Range, Refrigerator
- Association Name: hcmanagement
- Country: US
- Interior Features: In Wall Pest System
- Legal Description: SUMMERLAKE ESTATES
- Levels: One
- Area Major: 33823 - Auburndale
- Occupant Type: Vacant
- Parcel Number: 25-27-33-302151-000440
- Views: 91
Nearby Subdivisions
Arietta Point
Auburn Grove Ph I
Auburn Oaks Ph 02
Auburndale Heights
Auburndale Lakeside Park
Auburndale Manor
Bennetts Resub
Bentley North
Bergen Pointe Estates
Berkley Rdg Ph 03
Brookland Park
Cadence Crossing
Cascara
Diamond Ridge 02
Enclave Lake Myrtle
Enclavelk Myrtle
Estates Auburndale Ph 02
Estatesauburndale Ph 02
Evyln Heights
Godfrey Manor
Grove Estates Second Add
Hazel Crest
Hickory Ranch
Hills Arietta
Interlochen Sub
Kinstle Hill
Lake Arietta Reserve
Lake Van Sub
Lakeside Hill
Magnolia Estates
Mattie Pointe
Midway Gardens
Midway Sub
None
Old Berkley
Old Town Redding Sub
Reserve At Van Oaks
Reserve At Van Oaks Phase 1
Reserve At Van Oaks Phase 2
Reservevan Oaks Ph 1
Shaddock Estates
Summerlake Estates
Sun Acres
The Reserve Van Oaks Ph 1
Triple Lake Sub
Tuxedo Park Sub
Van Lakes
Water Ridge Sub
Watercrest Estates
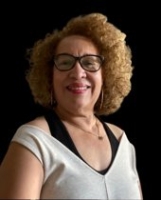
- Nicole Haltaufderhyde, REALTOR ®
- Tropic Shores Realty
- Mobile: 352.425.0845
- 352.425.0845
- nicoleverna@gmail.com



