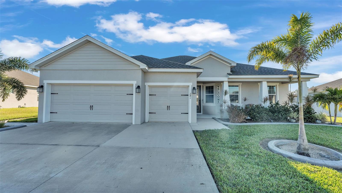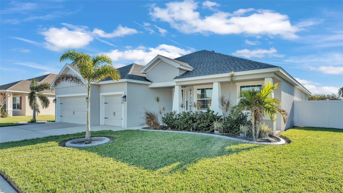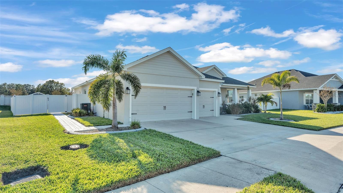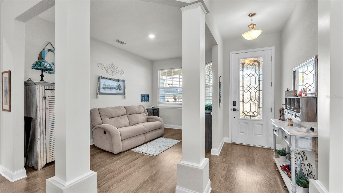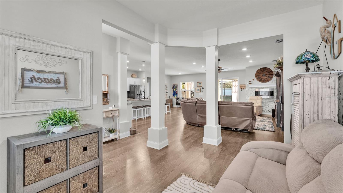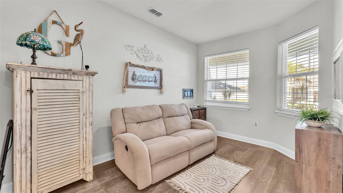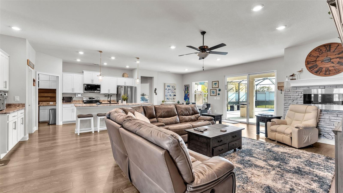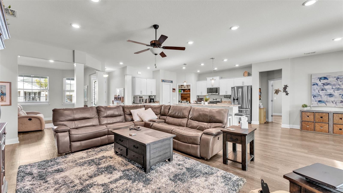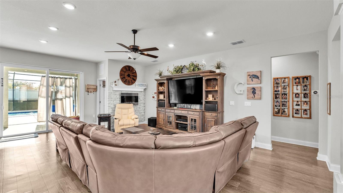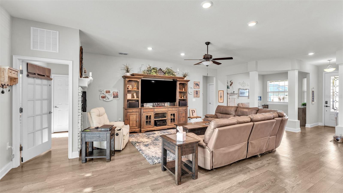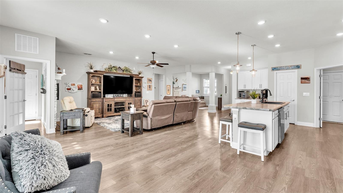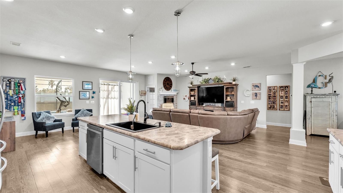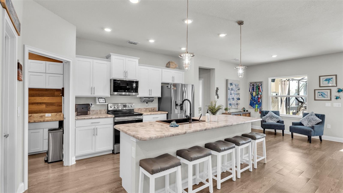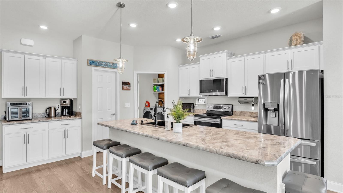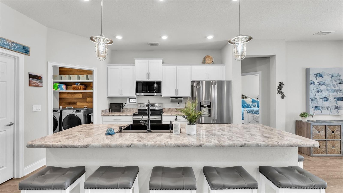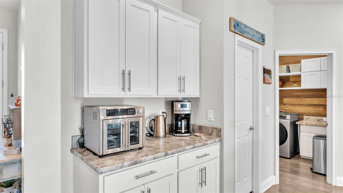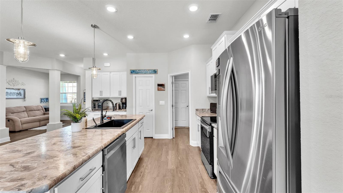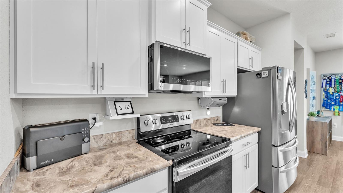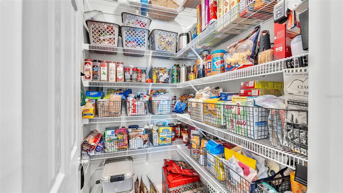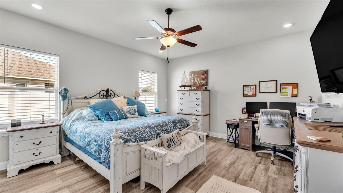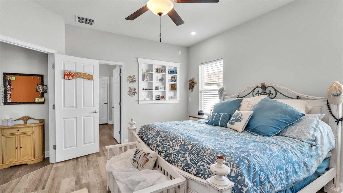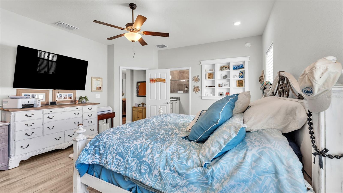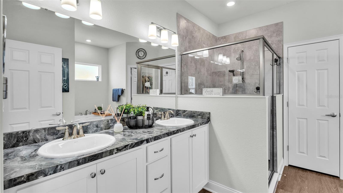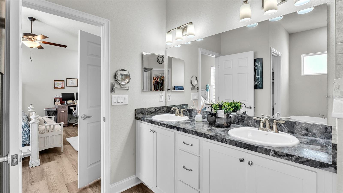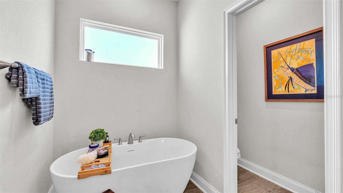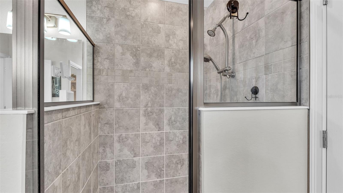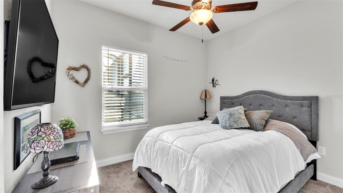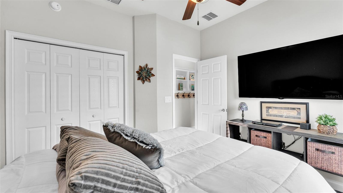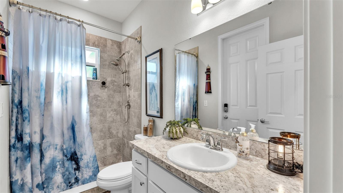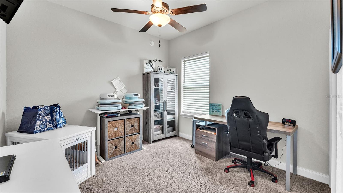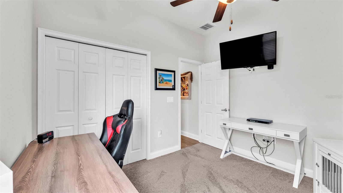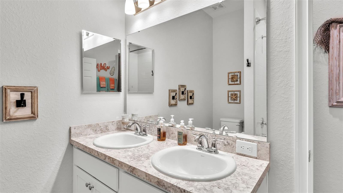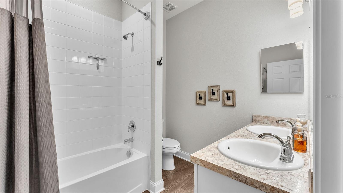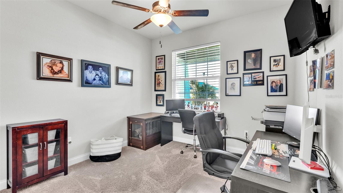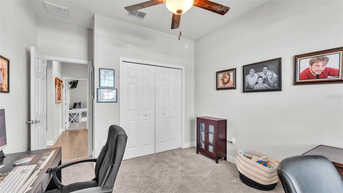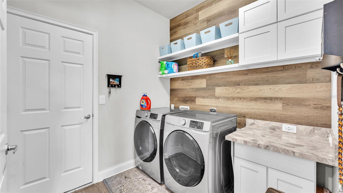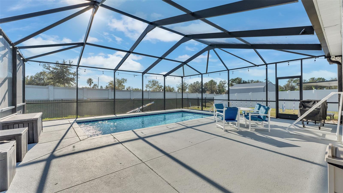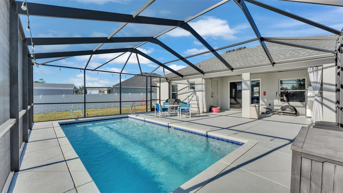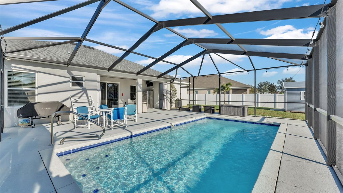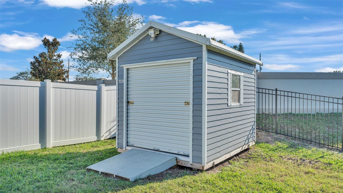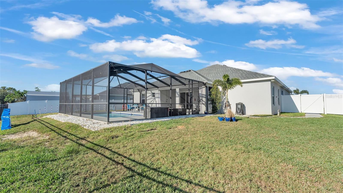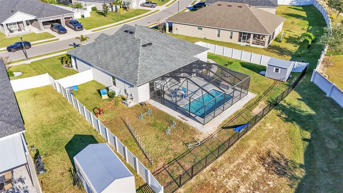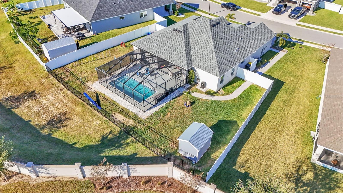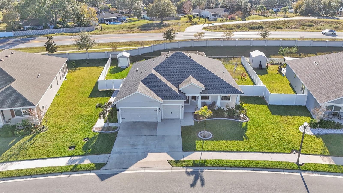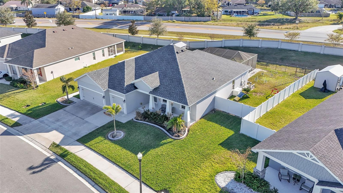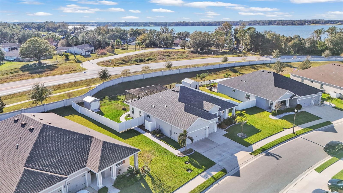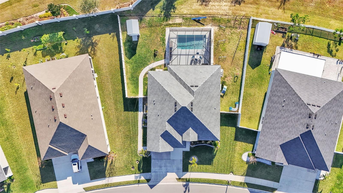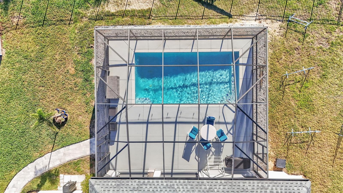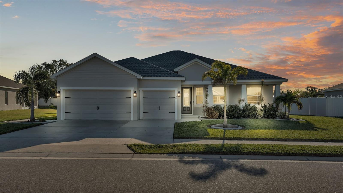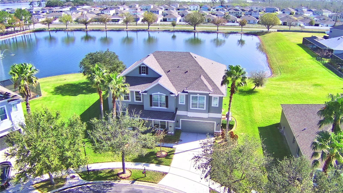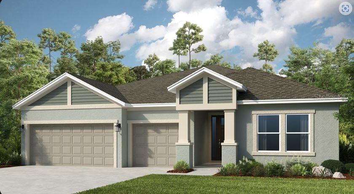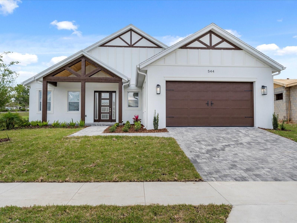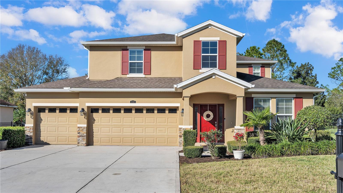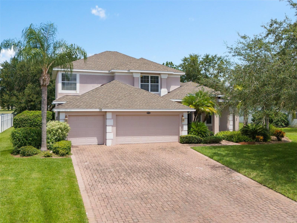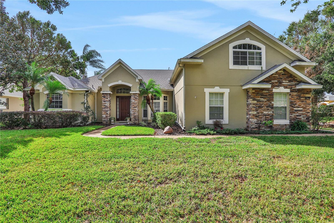241 Walkers Point Drive, AUBURNDALE, FL 33823
Property Photos
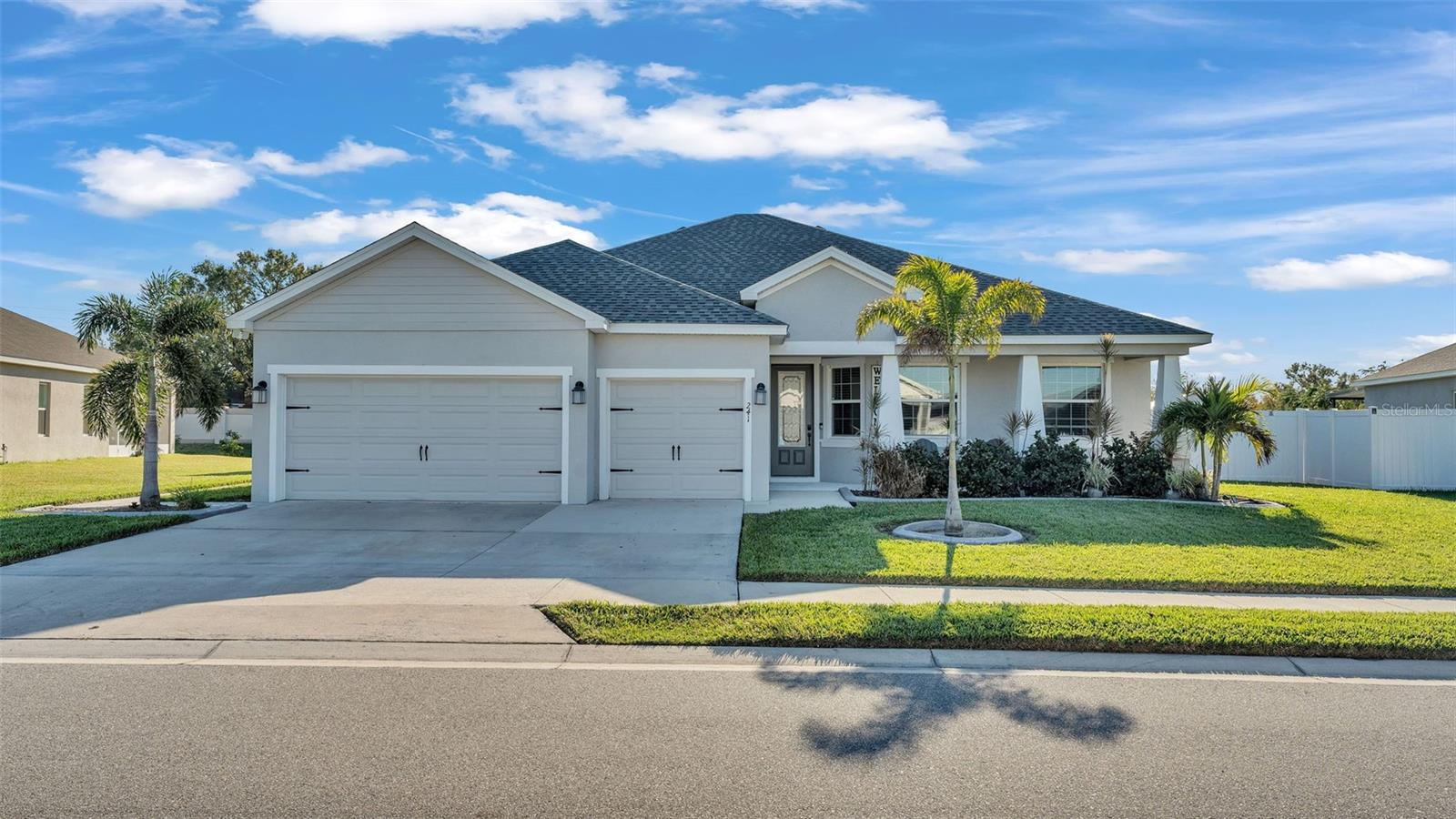
Would you like to sell your home before you purchase this one?
Priced at Only: $518,900
For more Information Call:
Address: 241 Walkers Point Drive, AUBURNDALE, FL 33823
Property Location and Similar Properties
- MLS#: L4949741 ( Residential )
- Street Address: 241 Walkers Point Drive
- Viewed: 10
- Price: $518,900
- Price sqft: $158
- Waterfront: No
- Year Built: 2021
- Bldg sqft: 3290
- Bedrooms: 4
- Total Baths: 3
- Full Baths: 3
- Garage / Parking Spaces: 3
- Days On Market: 84
- Additional Information
- Geolocation: 28.1289 / -81.7936
- County: POLK
- City: AUBURNDALE
- Zipcode: 33823
- Provided by: KELLER WILLIAMS REALTY SMART 1
- Contact: Matt Mesimer
- 863-508-3000

- DMCA Notice
-
Description***PRICE REDUCTION***Come see this STUNNING 4 bedroom 3 bathroom POOL home in the sought after GATED community of Juliana Village. Nestled on over a quarter acre lot this property is conveniently located just minutes from shopping, restaurants, and I4. With nearly 2,400 living sq. ft., 3 car garage, and a secondary master bedroom, equipped with its own walk in shower, and access to the back lanai! Enjoy entertaining guests with the open floor plan that leads out to an incredible salt water pool. With no rear neighbors and fenced in back yard you can have complete privacy! Why buy a brand new home and get stuck paying for expensive CDD fees when you can get this 2021 built property with tons of upgrades! With new stainless steel LG THINQ appliances in the kitchen, vinyl plank flooring throughout the entire main space as well as the main master bedroom, that offers a luxurious en suite that has a walk in shower and separate soaker tub, an 8x10 storage shed and much more! So call today to schedule your private showing before this one slips away!
Payment Calculator
- Principal & Interest -
- Property Tax $
- Home Insurance $
- HOA Fees $
- Monthly -
For a Fast & FREE Mortgage Pre-Approval Apply Now
Apply Now
 Apply Now
Apply NowFeatures
Building and Construction
- Covered Spaces: 0.00
- Exterior Features: Irrigation System, Sidewalk
- Flooring: Carpet, Vinyl
- Living Area: 2361.00
- Roof: Shingle
Garage and Parking
- Garage Spaces: 3.00
- Open Parking Spaces: 0.00
Eco-Communities
- Pool Features: Gunite, In Ground
- Water Source: Public
Utilities
- Carport Spaces: 0.00
- Cooling: Central Air
- Heating: Central
- Pets Allowed: Yes
- Sewer: Public Sewer
- Utilities: Cable Connected, Electricity Connected, Sewer Connected, Water Connected
Finance and Tax Information
- Home Owners Association Fee Includes: Private Road
- Home Owners Association Fee: 250.00
- Insurance Expense: 0.00
- Net Operating Income: 0.00
- Other Expense: 0.00
- Tax Year: 2023
Other Features
- Appliances: Dishwasher, Microwave, Range, Refrigerator
- Association Name: JULIANA VILLAGE
- Association Phone: 863-940-2863
- Country: US
- Interior Features: Ceiling Fans(s), Open Floorplan, Split Bedroom, Walk-In Closet(s)
- Legal Description: JULIANA VILLAGE PHASE 2 PB 175 PGS 18-21 LOT 5
- Levels: One
- Area Major: 33823 - Auburndale
- Occupant Type: Owner
- Parcel Number: 25-27-15-298451-000050
- Views: 10
Similar Properties
Nearby Subdivisions
Alberta Park Sub
Arietta Point
Auburn Grove Ph I
Auburn Oaks Ph 02
Auburn Preserve
Auburndale Heights
Auburndale Lakeside Park
Auburndale Manor
Bennetts Resub
Bentley North
Bentley Oaks
Bergen Pointe Estates
Berkely Rdg Ph 2
Berkley Rdg Ph 03
Berkley Rdg Ph 03 Berkley Rid
Berkley Rdg Ph 2
Berkley Reserve Rep
Berkley Ridge
Berkley Ridge Ph 01
Brookland Park
Cadence Crossing
Cascara
Classic View Estates
Dennis Park
Diamond Ridge 02
Doves View
Enclave Lake Myrtle
Enclavelk Myrtle
Estates Auburndale
Estates Auburndale Ph 02
Estates Of Auburndale Phase 2
Estatesauburndale Ph 02
Estatesauburndale Ph 2
Evyln Heights
Fair Haven Estates
First Add
Flanigan C R Sub
Godfrey Manor
Grove Estates 1st Add
Grove Estates Second Add
Hazel Crest
Hickory Ranch
Hills Arietta
Interlochen Sub
Jolleys Add
Kinstle Hill
Lake Arietta Reserve
Lake Van Sub
Lake View Terrace
Lake Whistler Estates
Lakeside Hill
Magnolia Estates
Mattie Pointe
Midway Gardens
Midway Sub
None
Oak Crossing Ph 01
Old Town Redding Sub
Paddock Place
Prestown Sub
Reserve At Van Oaks
Reserve At Van Oaks Phase 1
Reserve At Van Oaks Phase 2
Reservevan Oaks Ph 1
Shaddock Estates
Shadow Lawn
St Neots Sub
Summerlake Estates
Sun Acres
Sun Acres Un 1
The Reserve Van Oaks Ph 1
Triple Lake Sub
Tuxedo Park Sub
Van Lakes
Water Ridge Sub
Water Ridge Subdivision
Watercrest Estates
Waterview
Whistler Woods
Wihala Add

- Nicole Haltaufderhyde, REALTOR ®
- Tropic Shores Realty
- Mobile: 352.425.0845
- 352.425.0845
- nicoleverna@gmail.com



