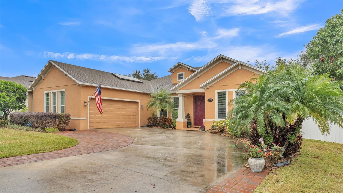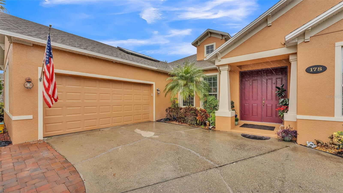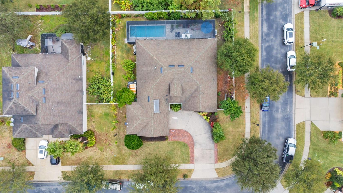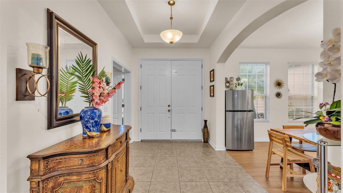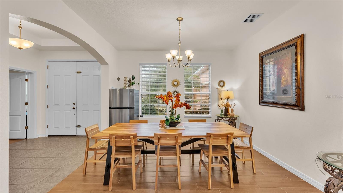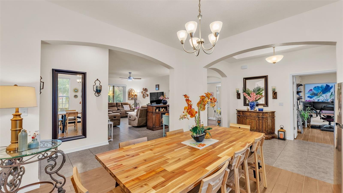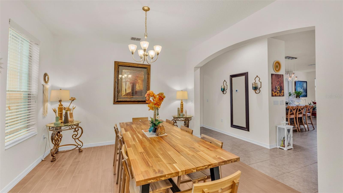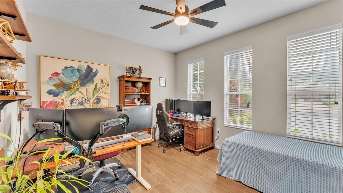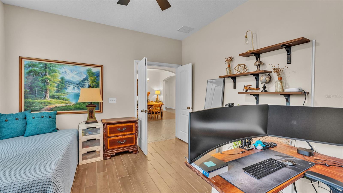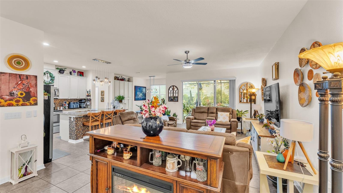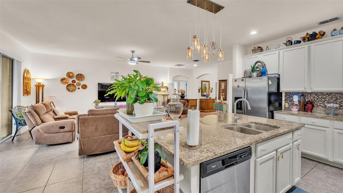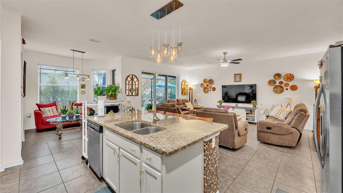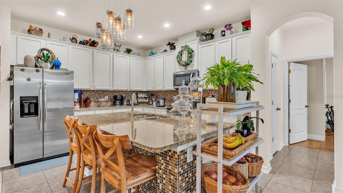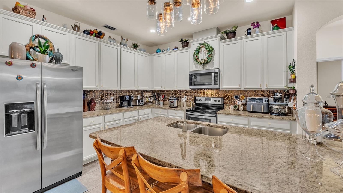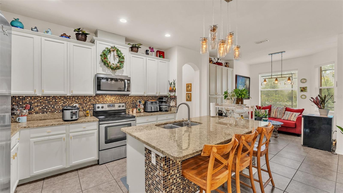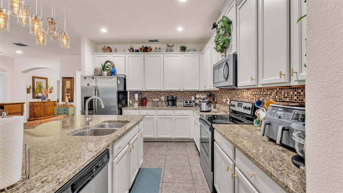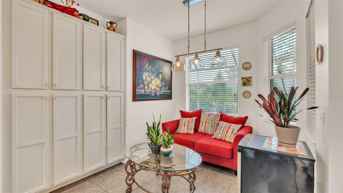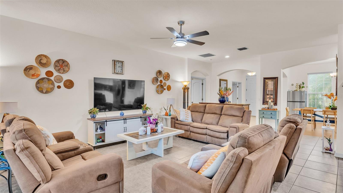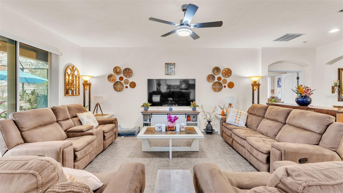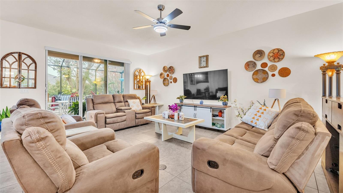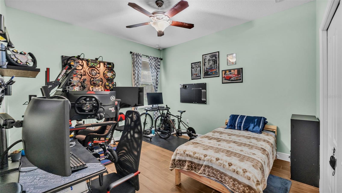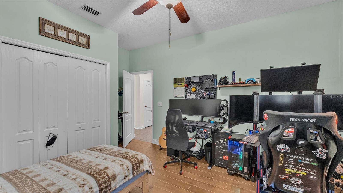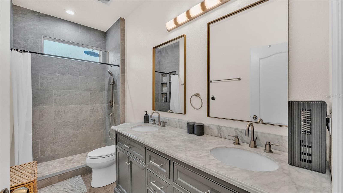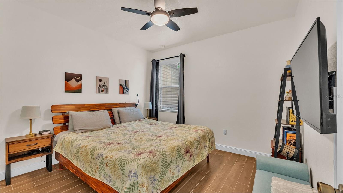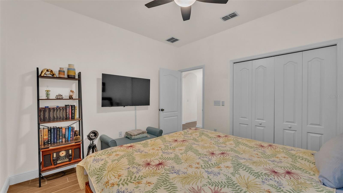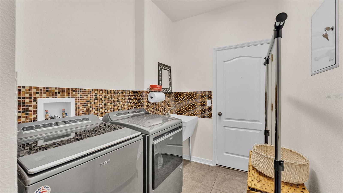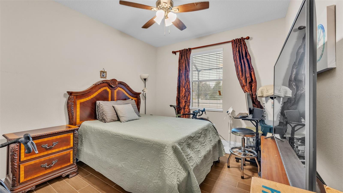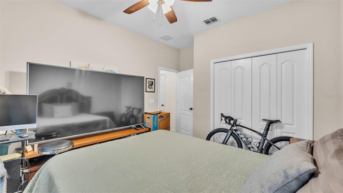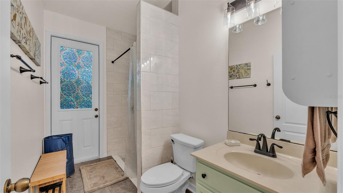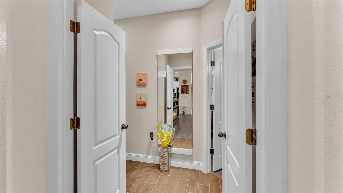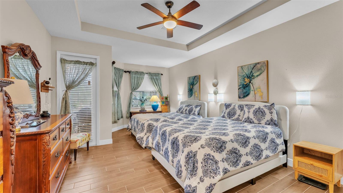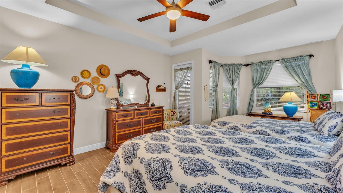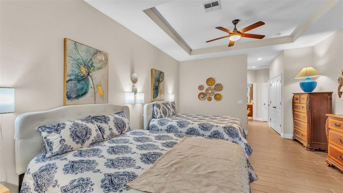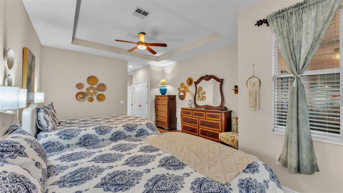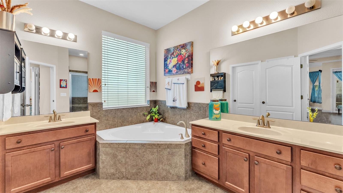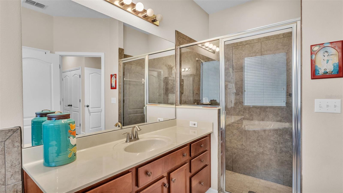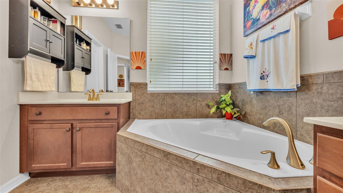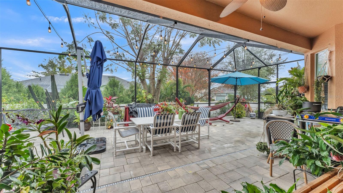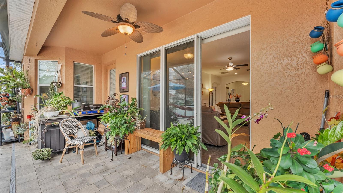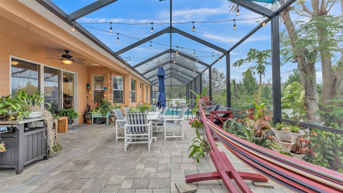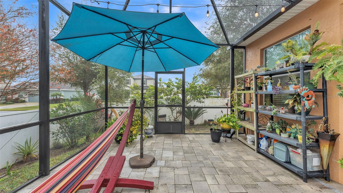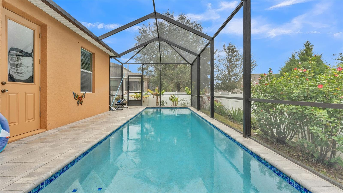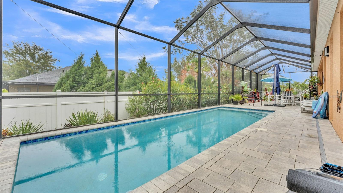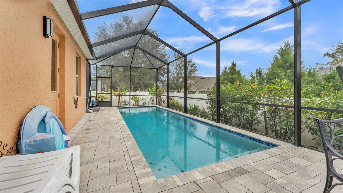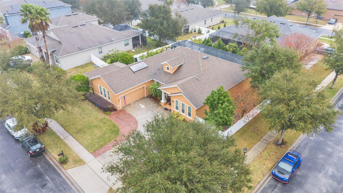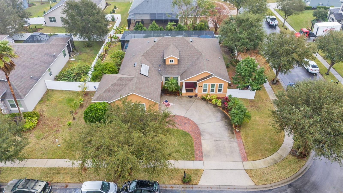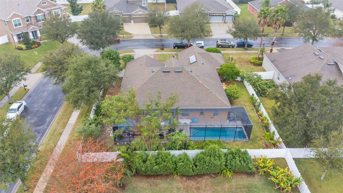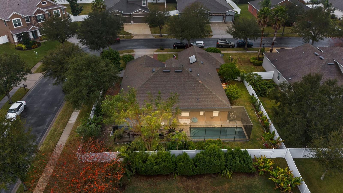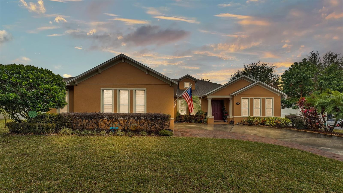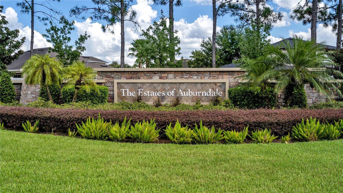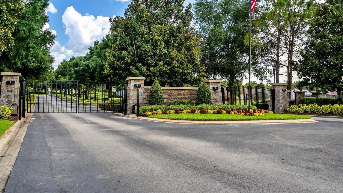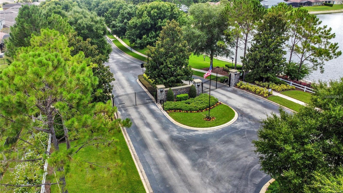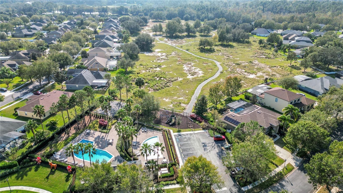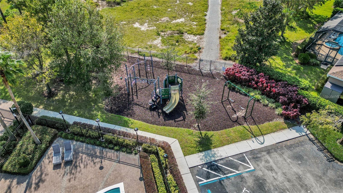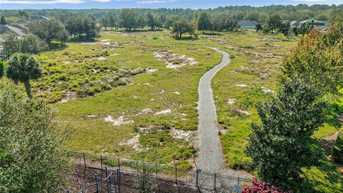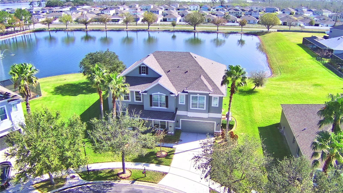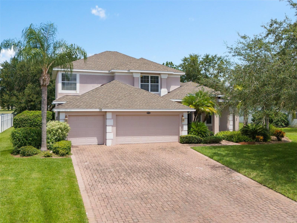178 Magneta Loop, AUBURNDALE, FL 33823
Property Photos
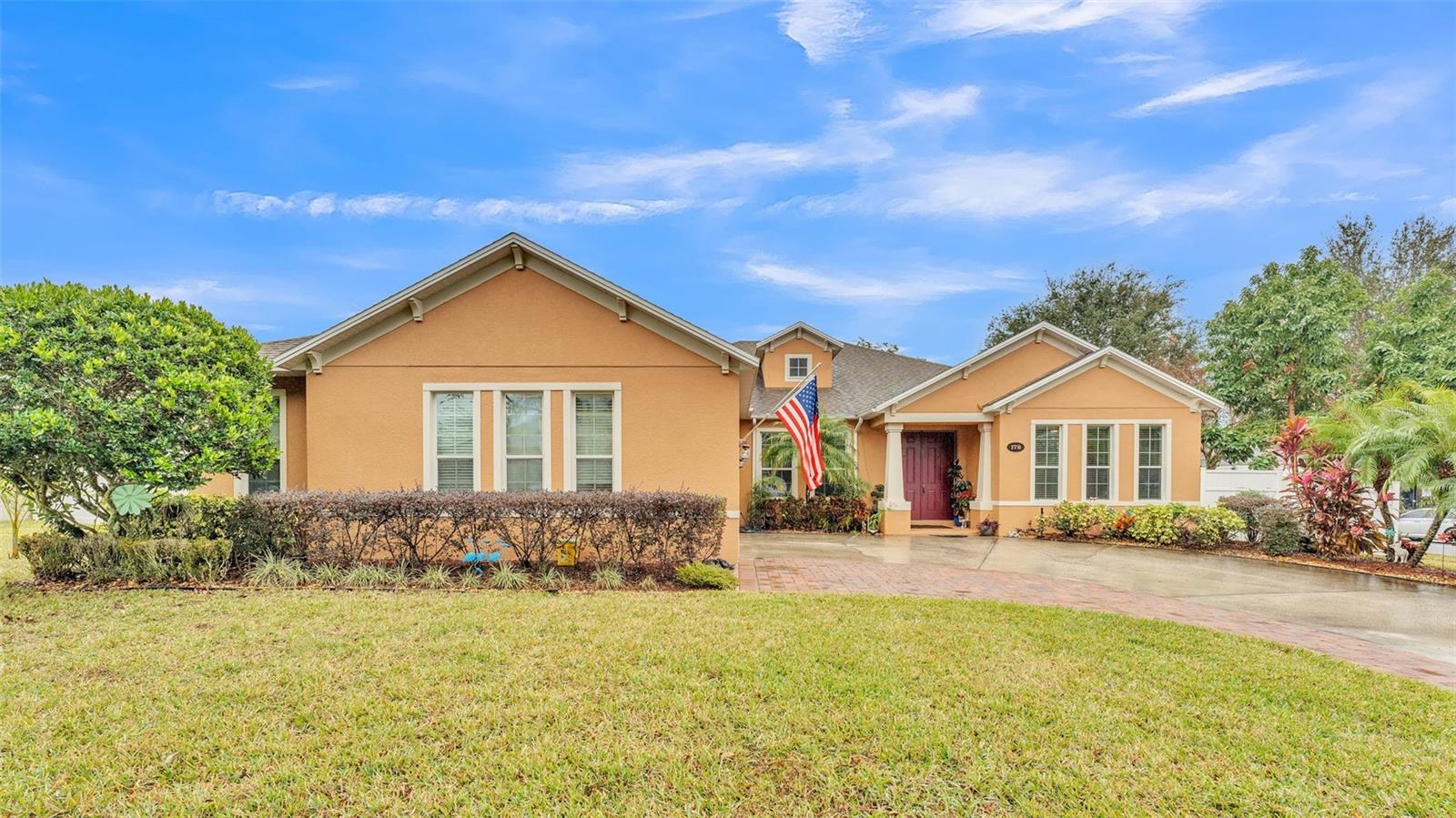
Would you like to sell your home before you purchase this one?
Priced at Only: $559,900
For more Information Call:
Address: 178 Magneta Loop, AUBURNDALE, FL 33823
Property Location and Similar Properties






- MLS#: L4950125 ( Residential )
- Street Address: 178 Magneta Loop
- Viewed: 74
- Price: $559,900
- Price sqft: $159
- Waterfront: No
- Year Built: 2012
- Bldg sqft: 3525
- Bedrooms: 5
- Total Baths: 3
- Full Baths: 3
- Garage / Parking Spaces: 2
- Days On Market: 68
- Additional Information
- Geolocation: 28.0975 / -81.7754
- County: POLK
- City: AUBURNDALE
- Zipcode: 33823
- Subdivision: Estatesauburndale Ph 2
- Provided by: PROPERTY SHOPPE OF CENTRAL FL
- Contact: Damon Trueman
- 863-638-6638

- DMCA Notice
Description
Welcome to this gorgeous 4 bedroom, 3 bathroom POOL home, located on a serene Oak tree lined street in one of the most desirable gated communities in Central Florida. Nestled between Tampa and Orlando, with easy access to I 4, this home offers the perfect blend of privacy, comfort, and convenienceideal for those looking to experience the best of Florida living. Plus, youre just a short drive from beaches on either coast!
Upon entering, you'll be greeted by an open concept floor plan filled with natural light. The spacious great room serves as the heart of the home, perfect for both family gatherings and entertaining guests. The updated gourmet kitchen features a large island and sleek finishes, seamlessly connecting the living and dining areas to create an inviting space for everyday living.
Step outside to your own private paradise: a HUGE screened in pool and patio area designed for year round enjoyment. Whether you're lounging, dining, or hosting lively gatherings, this expansive outdoor space offers the perfect backdrop for Floridas beautiful weather.
Other standout features include updated bathrooms, a side entry garage, and a widened paver driveway that enhances the homes curb appeal and provides ample parking space for guests.
As a resident of this sought after community, youll have access to fantastic amenities, including a community pool, a shallow kiddie pool, basketball courts, playgrounds, and a scenic walking trail through a protected tortoise preserve.
This home offers a rare opportunity to own a piece of paradise that combines comfort, luxury, and a strong sense of community. Dont miss outschedule your private showing today!
Description
Welcome to this gorgeous 4 bedroom, 3 bathroom POOL home, located on a serene Oak tree lined street in one of the most desirable gated communities in Central Florida. Nestled between Tampa and Orlando, with easy access to I 4, this home offers the perfect blend of privacy, comfort, and convenienceideal for those looking to experience the best of Florida living. Plus, youre just a short drive from beaches on either coast!
Upon entering, you'll be greeted by an open concept floor plan filled with natural light. The spacious great room serves as the heart of the home, perfect for both family gatherings and entertaining guests. The updated gourmet kitchen features a large island and sleek finishes, seamlessly connecting the living and dining areas to create an inviting space for everyday living.
Step outside to your own private paradise: a HUGE screened in pool and patio area designed for year round enjoyment. Whether you're lounging, dining, or hosting lively gatherings, this expansive outdoor space offers the perfect backdrop for Floridas beautiful weather.
Other standout features include updated bathrooms, a side entry garage, and a widened paver driveway that enhances the homes curb appeal and provides ample parking space for guests.
As a resident of this sought after community, youll have access to fantastic amenities, including a community pool, a shallow kiddie pool, basketball courts, playgrounds, and a scenic walking trail through a protected tortoise preserve.
This home offers a rare opportunity to own a piece of paradise that combines comfort, luxury, and a strong sense of community. Dont miss outschedule your private showing today!
Payment Calculator
- Principal & Interest -
- Property Tax $
- Home Insurance $
- HOA Fees $
- Monthly -
For a Fast & FREE Mortgage Pre-Approval Apply Now
Apply Now
 Apply Now
Apply NowFeatures
Building and Construction
- Covered Spaces: 0.00
- Exterior Features: Irrigation System, Private Mailbox, Sidewalk, Sliding Doors
- Flooring: Ceramic Tile
- Living Area: 2581.00
- Roof: Shingle
Garage and Parking
- Garage Spaces: 2.00
- Open Parking Spaces: 0.00
Eco-Communities
- Pool Features: In Ground, Screen Enclosure
- Water Source: Public
Utilities
- Carport Spaces: 0.00
- Cooling: Central Air
- Heating: Central
- Pets Allowed: Yes
- Sewer: Public Sewer
- Utilities: Cable Connected, Electricity Connected, Sprinkler Meter, Street Lights, Water Connected
Finance and Tax Information
- Home Owners Association Fee: 525.00
- Insurance Expense: 0.00
- Net Operating Income: 0.00
- Other Expense: 0.00
- Tax Year: 2024
Other Features
- Appliances: Dishwasher, Disposal, Electric Water Heater, Microwave, Range, Refrigerator
- Association Name: Artemis Lifestyles-Tasha Torres
- Country: US
- Interior Features: Ceiling Fans(s), Eat-in Kitchen, High Ceilings, Kitchen/Family Room Combo, Open Floorplan, Solid Surface Counters, Split Bedroom, Tray Ceiling(s), Walk-In Closet(s)
- Legal Description: ESTATES OF AUBURNDALE PHASE 2 PB 136 PGS 6 THRU 11 LOT 220
- Levels: One
- Area Major: 33823 - Auburndale
- Occupant Type: Owner
- Parcel Number: 25-27-35-305252-002200
- Views: 74
Similar Properties
Nearby Subdivisions
Alberta Park Sub
Arietta Point
Auburn Grove Ph I
Auburn Oaks Ph 02
Auburn Preserve
Auburndale Heights
Auburndale Lakeside Park
Auburndale Manor
Bennetts Resub
Bentley North
Bentley Oaks
Bergen Pointe Estates
Berkely Rdg Ph 2
Berkley Rdg Ph 03
Berkley Rdg Ph 03 Berkley Rid
Berkley Rdg Ph 2
Berkley Reserve Rep
Berkley Ridge
Berkley Ridge Ph 01
Brookland Park
Cadence Crossing
Cascara
Classic View Estates
Dennis Park
Diamond Ridge 02
Doves View
Enclave Lake Myrtle
Enclavelk Myrtle
Estates Auburndale
Estates Auburndale Ph 02
Estates Of Auburndale Phase 2
Estatesauburndale Ph 02
Estatesauburndale Ph 2
Evyln Heights
Fair Haven Estates
First Add
Flanigan C R Sub
Godfrey Manor
Grove Estates 1st Add
Grove Estates Second Add
Hazel Crest
Hickory Ranch
Hills Arietta
Interlochen Sub
Jolleys Add
Kinstle Hill
Lake Arietta Reserve
Lake Van Sub
Lake View Terrace
Lake Whistler Estates
Lakeside Hill
Magnolia Estates
Mattie Pointe
Midway Gardens
Midway Sub
None
Oak Crossing Ph 01
Old Town Redding Sub
Paddock Place
Prestown Sub
Reserve At Van Oaks
Reserve At Van Oaks Phase 1
Reserve At Van Oaks Phase 2
Reservevan Oaks Ph 1
Shaddock Estates
St Neots Sub
Summerlake Estates
Sun Acres
Sun Acres Un 1
The Reserve Van Oaks Ph 1
Triple Lake Sub
Tuxedo Park Sub
Van Lakes
Water Ridge Sub
Water Ridge Subdivision
Watercrest Estates
Whistler Woods
Wihala Add
Contact Info

- Nicole Haltaufderhyde, REALTOR ®
- Tropic Shores Realty
- Mobile: 352.425.0845
- 352.425.0845
- nicoleverna@gmail.com



