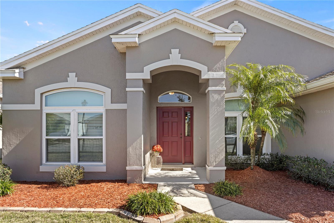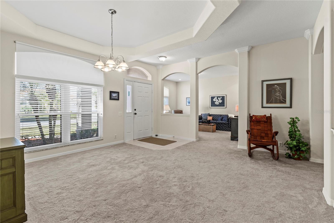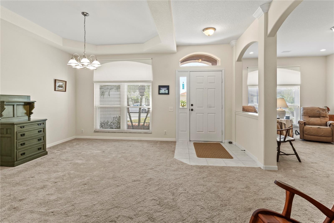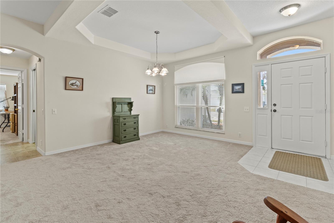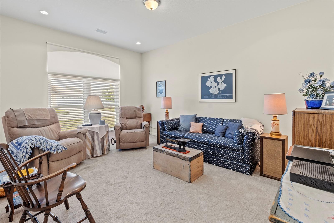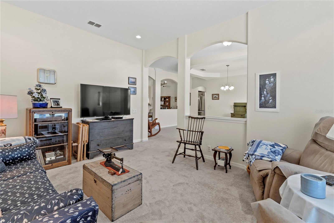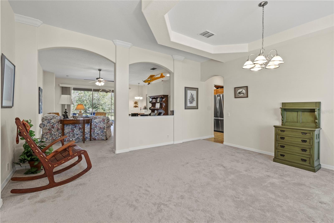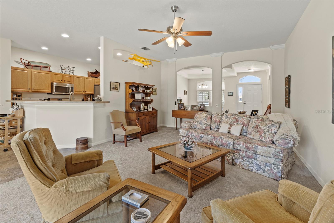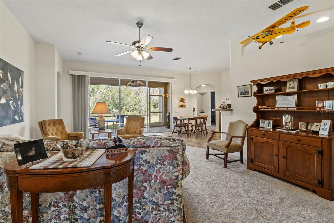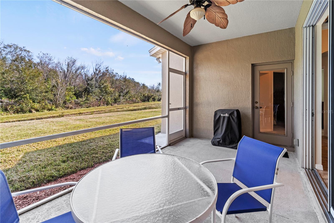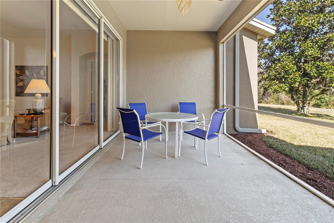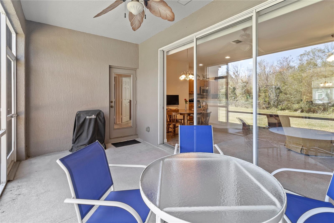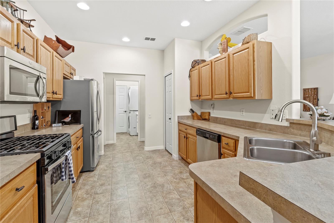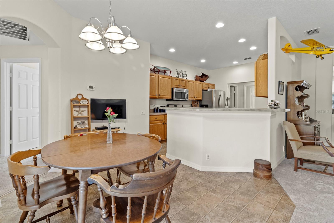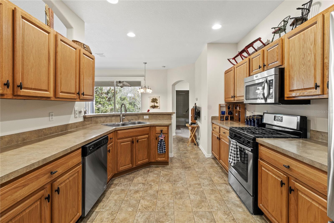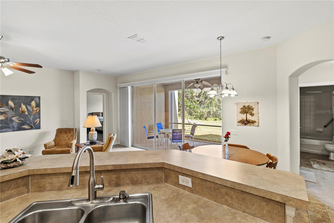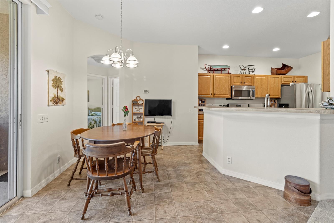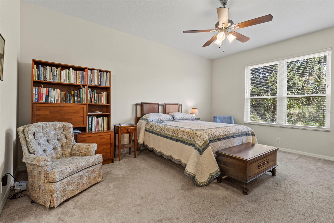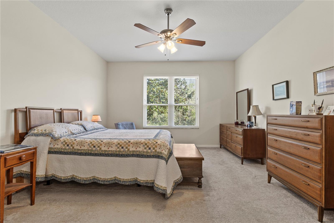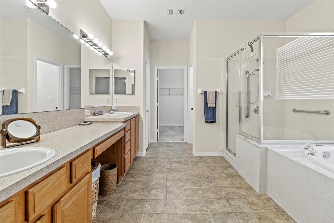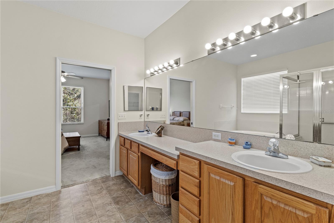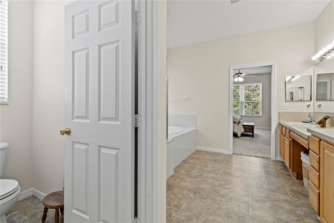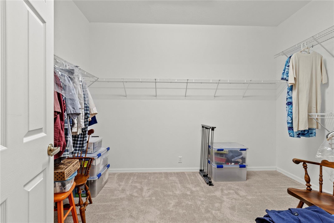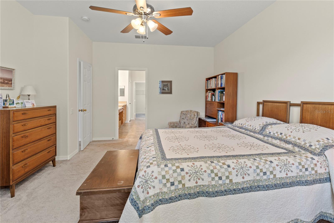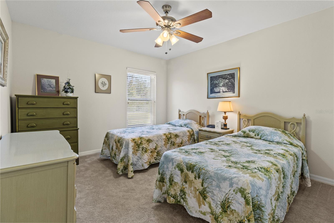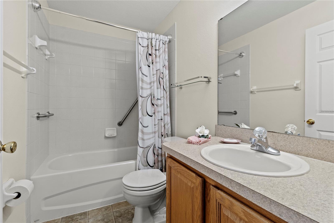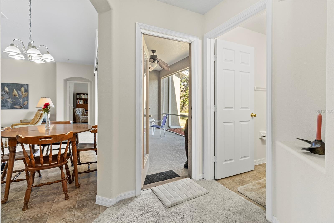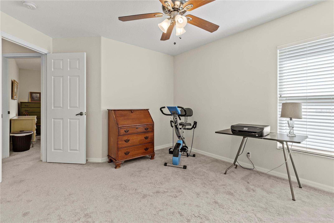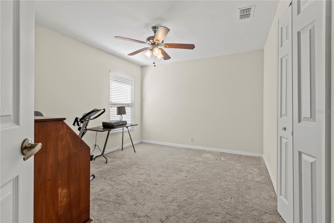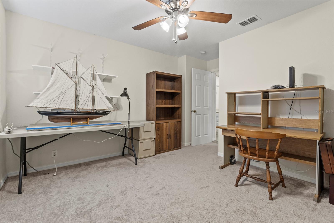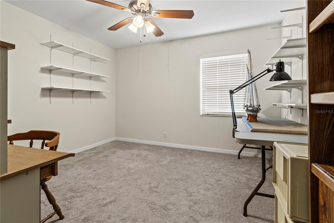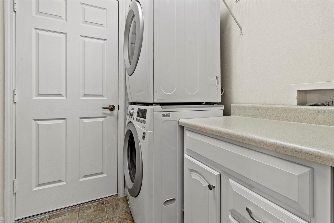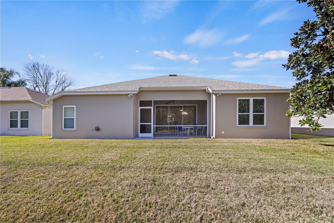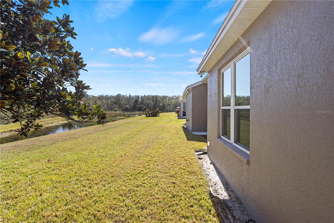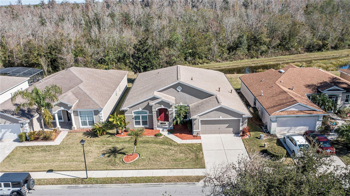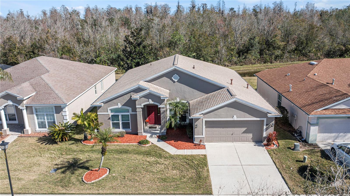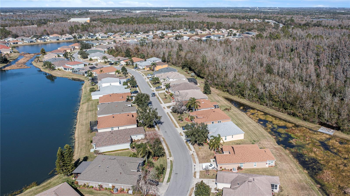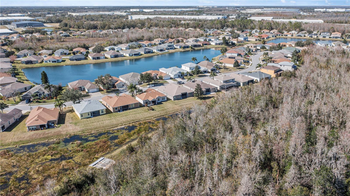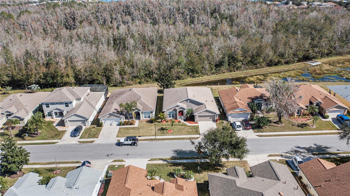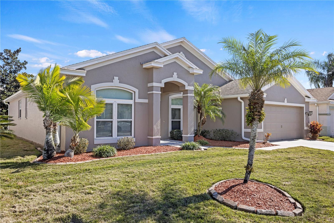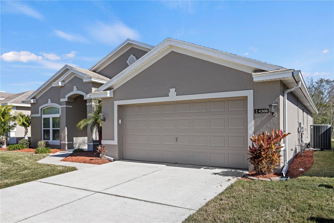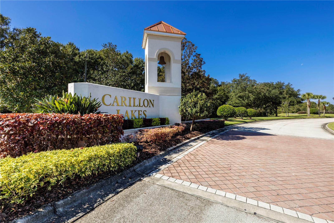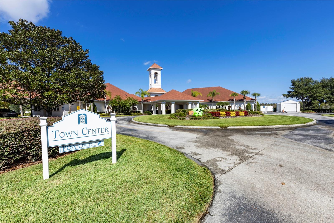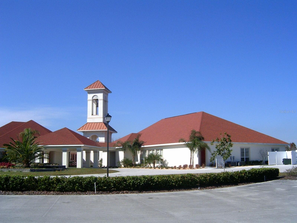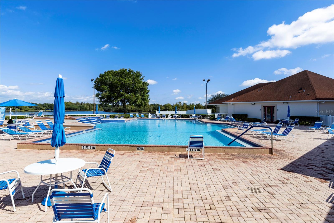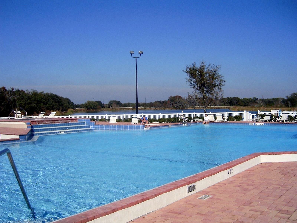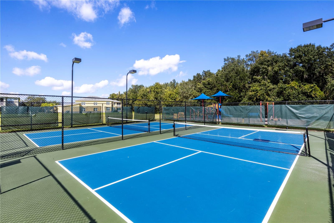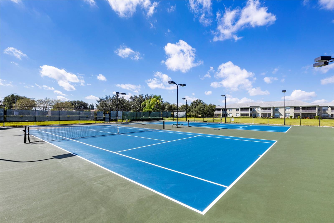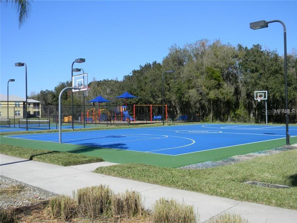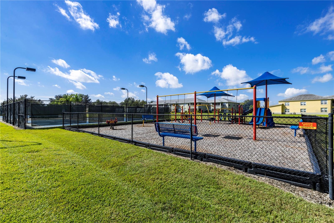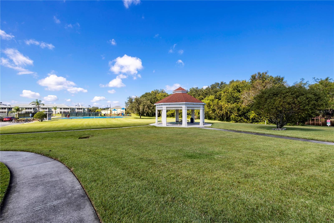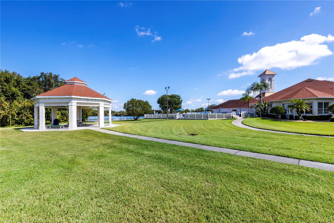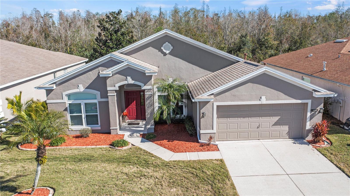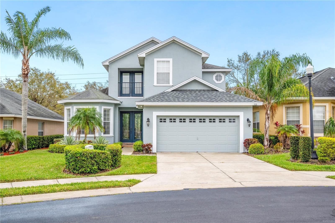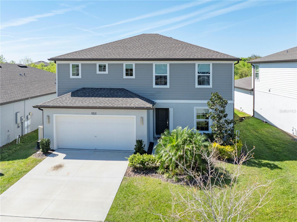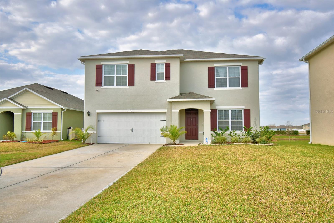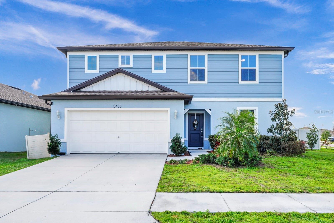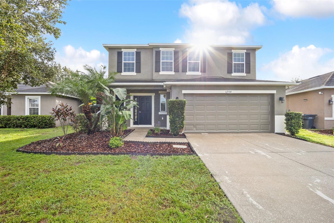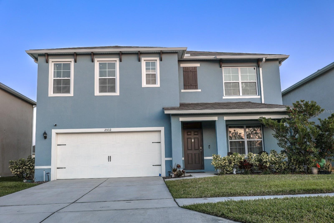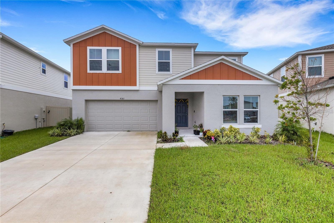4308 Whistlewood Circle, LAKELAND, FL 33811
Property Photos
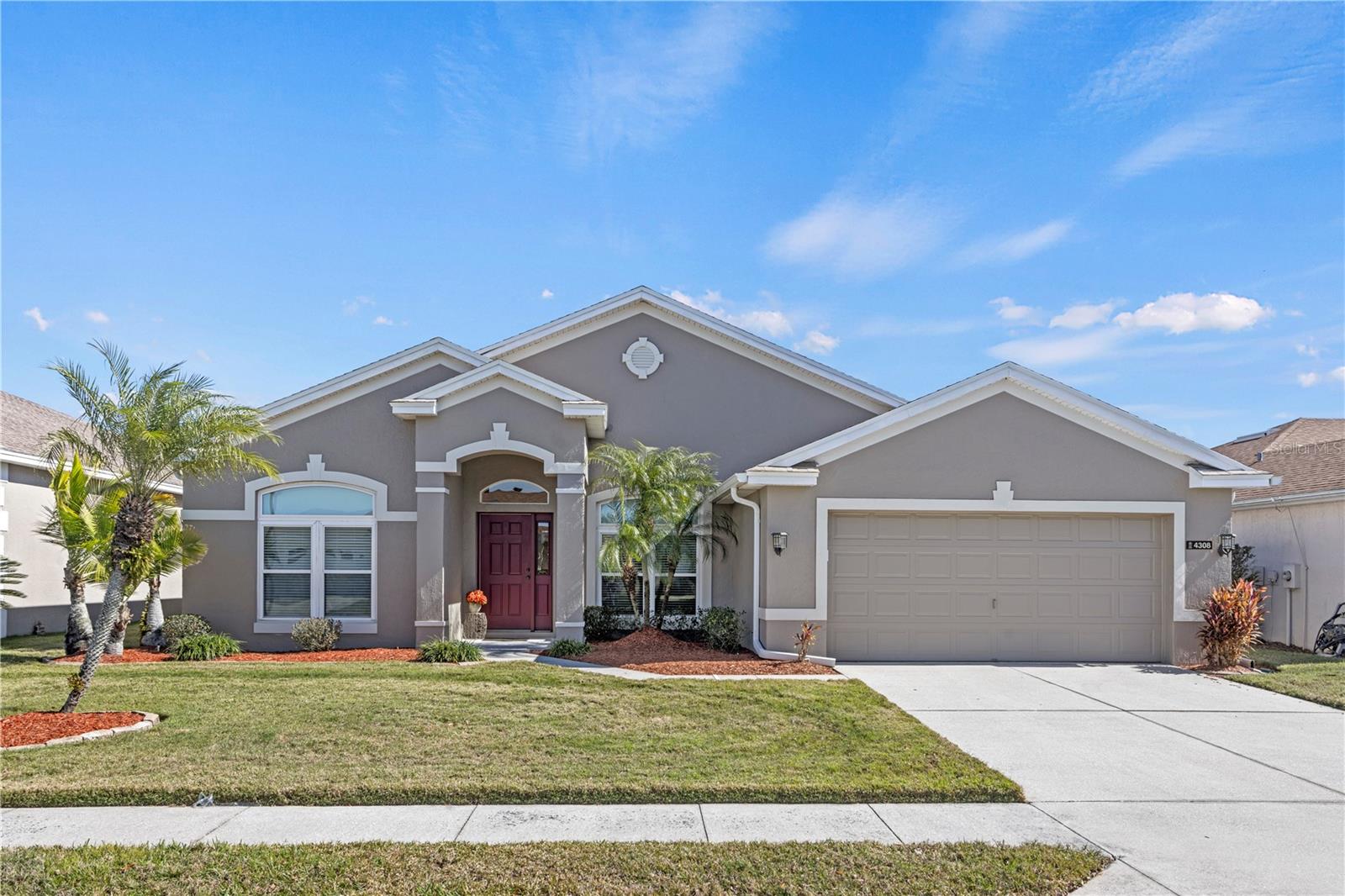
Would you like to sell your home before you purchase this one?
Priced at Only: $359,900
For more Information Call:
Address: 4308 Whistlewood Circle, LAKELAND, FL 33811
Property Location and Similar Properties
- MLS#: L4950137 ( Residential )
- Street Address: 4308 Whistlewood Circle
- Viewed: 74
- Price: $359,900
- Price sqft: $122
- Waterfront: No
- Year Built: 2004
- Bldg sqft: 2949
- Bedrooms: 3
- Total Baths: 2
- Full Baths: 2
- Garage / Parking Spaces: 2
- Days On Market: 63
- Additional Information
- Geolocation: 28.0016 / -82.0382
- County: POLK
- City: LAKELAND
- Zipcode: 33811
- Subdivision: Carillon Lakes Ph 03b
- Provided by: REMAX EXPERTS
- Contact: Maria Santillo
- 863-802-5262

- DMCA Notice
-
DescriptionREDUCED TO SELL !Immaculately maintained and located in the prestigious guard gated community of Carillon Lakes in South Lakeland, this stunning three bedroom, two bathroom home offers the perfect blend of comfort and updates. Featuring a formal dining area, a bonus living space, and a versatile den that can easily serve as a fourth bedroom, this home provides exceptional flexibility for any lifestyle. Inside, the thoughtfully designed split bedroom floor plan ensures privacy. The spacious and bright primary suite features a large picture window overlooking the peaceful conservation area. The primary en suite bath includes dual vanities with endless counter space, a large walk in shower, a private water closet, a relaxing garden tub, and an oversized walk in closet. he two guest bedrooms are generously sized and share a well appointed guest bathroom with ample space for comfort and convenience. The kitchen is both stylish and functional, with ample counter space, rich wood cabinetry, an eat in breakfast nook, and a breakfast bar that overlooks the family room. The family room offers ceilings and large glass sliders allowing for an abundance of natural light, the sliders lead out to the screened in back porchan ideal spot to enjoy morning coffee or take in the natural beauty of the surroundings. With a newer roof (2020), windows (2017), air conditioning (2016), washer and dryer, and a new water heater (2021), this home is truly move in ready. The exterior was completely repainted less than two years ago, and gutters have been installed for added convenience. Carillon Lakes offers resort style amenities, including a clubhouse with a fitness center, card room, billiards, and a library. Residents enjoy a junior Olympic size swimming pool with a spacious hot tub, pickleball and tennis courts, basketball courts, a playground, and scenic walking trails around the clubhouse lake. The low HOA dues provide access to all these amenities while also covering lawn maintenance, cable, and basic internet. This is an opportunity to own a beautiful home in one of Lakelands most desirable communities. Schedule your showing today!
Payment Calculator
- Principal & Interest -
- Property Tax $
- Home Insurance $
- HOA Fees $
- Monthly -
For a Fast & FREE Mortgage Pre-Approval Apply Now
Apply Now
 Apply Now
Apply NowFeatures
Building and Construction
- Covered Spaces: 0.00
- Exterior Features: Irrigation System, Rain Gutters, Sidewalk, Sliding Doors
- Flooring: Carpet, Vinyl
- Living Area: 2297.00
- Roof: Shingle
Land Information
- Lot Features: City Limits, Landscaped, Sidewalk, Paved
Garage and Parking
- Garage Spaces: 2.00
- Open Parking Spaces: 0.00
Eco-Communities
- Water Source: Public
Utilities
- Carport Spaces: 0.00
- Cooling: Central Air
- Heating: Central, Heat Pump
- Pets Allowed: Breed Restrictions
- Sewer: Public Sewer
- Utilities: Cable Connected, Electricity Connected, Underground Utilities, Water Connected
Amenities
- Association Amenities: Basketball Court, Clubhouse, Fence Restrictions, Fitness Center, Gated, Pickleball Court(s), Playground, Pool, Recreation Facilities, Spa/Hot Tub, Tennis Court(s), Vehicle Restrictions
Finance and Tax Information
- Home Owners Association Fee Includes: Guard - 24 Hour, Cable TV, Pool, Internet, Recreational Facilities, Security
- Home Owners Association Fee: 284.00
- Insurance Expense: 0.00
- Net Operating Income: 0.00
- Other Expense: 0.00
- Tax Year: 2024
Other Features
- Appliances: Dishwasher, Disposal, Dryer, Electric Water Heater, Microwave, Range, Refrigerator, Washer
- Association Name: Leland Management
- Country: US
- Interior Features: Ceiling Fans(s), Eat-in Kitchen, Kitchen/Family Room Combo, Open Floorplan, Primary Bedroom Main Floor, Solid Wood Cabinets, Split Bedroom, Walk-In Closet(s)
- Legal Description: CARILLON LAKES PHASE 3B PB 124 PGS 13-14 LOT 290
- Levels: One
- Area Major: 33811 - Lakeland
- Occupant Type: Owner
- Parcel Number: 23-28-32-138065-002900
- View: Garden, Water
- Views: 74
Similar Properties
Nearby Subdivisions
Abbey Oaks Ph 2
Ashwood West
Carillon Lakes
Carillon Lakes Ph 03a
Carillon Lakes Ph 03b
Carillon Lakes Ph 04
Carillon Lakes Ph 05
Carillon Lakes Ph 3a
Deer Brooke
Deer Brooke South
Estatesenglish Crk
Ewell Estates
Fairfield
Forestgreen
Forestgreen Pb 66 Pg 10
Forestgreen Ph 02
Forestwood Sub
Glenbrook Chase
Groveland South
Hatcher Road Estates
Hawthorne
Hawthorne Ph 1
Hawthorne Ranch
Hidden Oaks
Lakes At Laurel
Lakes At Laurel Highlands
Lakes At Laurel Highlands Ph 2
Lakeside Preserve
Lakeside Preserve Phases 2a 2
Lakeslaurel Highlands Ph 1b
Lakeslaurel Hlnds Ph 1e
Lakeslaurel Hlnds Ph 2a
Lakeslaurel Hlnds Ph 2b
Lakeslaurel Hlnds Ph 3a
Longwood Place
Longwood Trace Ph 02
Magnolia Trails
Maple Hill Add
Meadowood Pointe
Morgan Creek Preserve
Morgan Creek Preserve Ph 01
Morgan Creek Preserve Phase On
Oak View Estates Un 3
Presha Add
Riverstone Ph 1
Riverstone Ph 2
Riverstone Ph 3 4
Riverstone Ph 3 4
Riverstone Ph 5 6
Riverstone Phase 3 4
Shepherd South
Standard Sub
Steeplechase Estates
Steeplechase Ph 01
Stoney Creek
Sugar Creek Estates
Villagegresham Farms
West Oaks Sub
Wildwood 02

- Nicole Haltaufderhyde, REALTOR ®
- Tropic Shores Realty
- Mobile: 352.425.0845
- 352.425.0845
- nicoleverna@gmail.com



