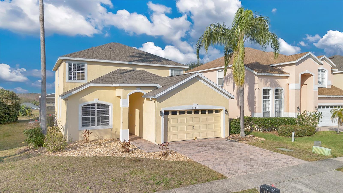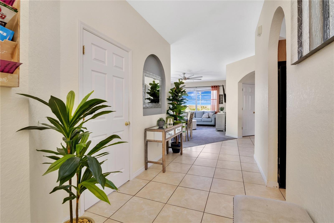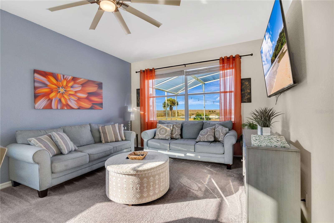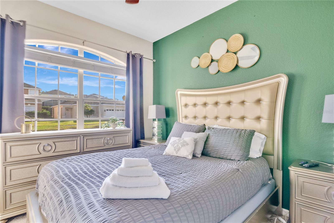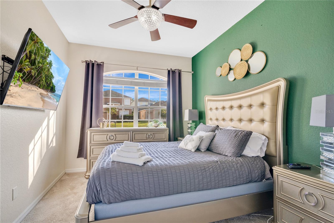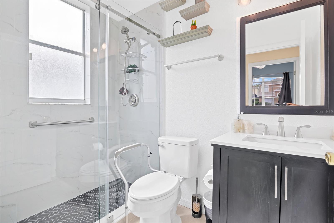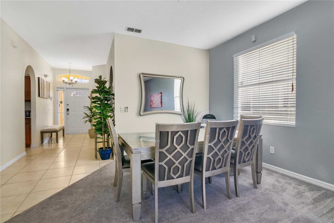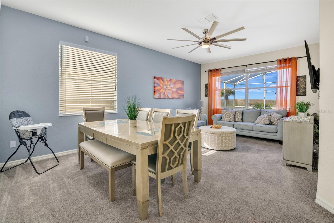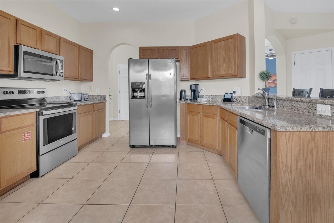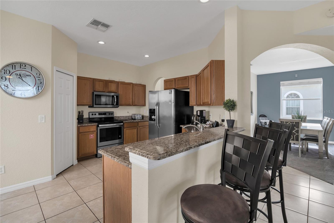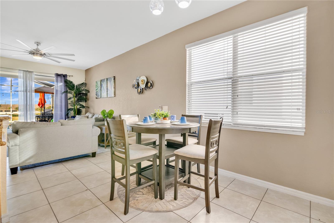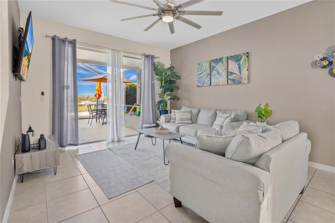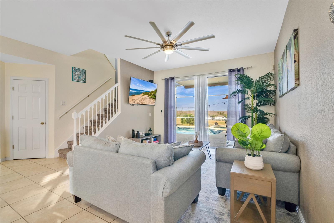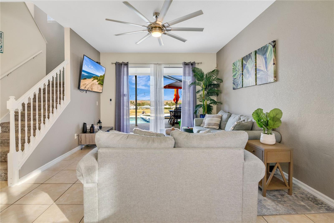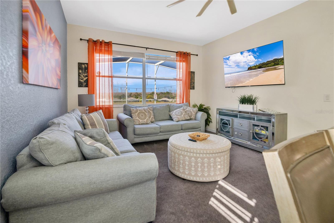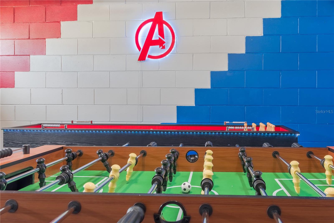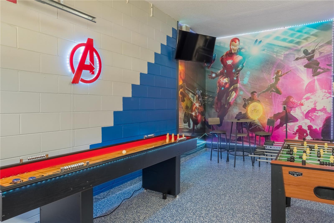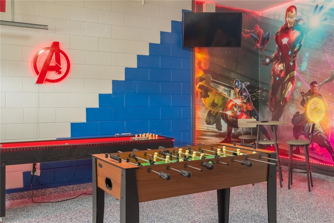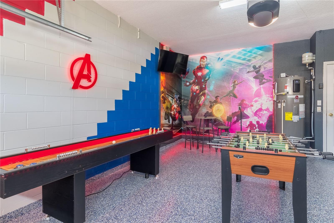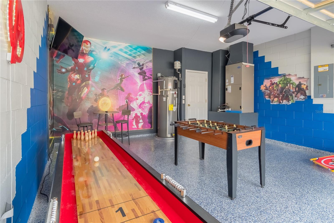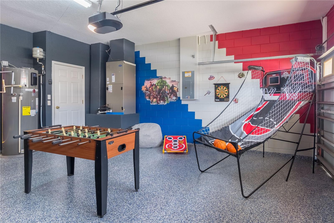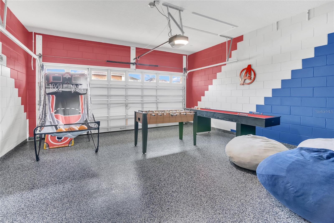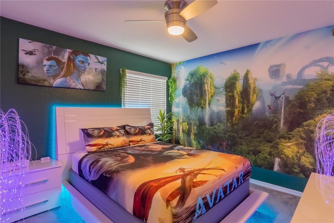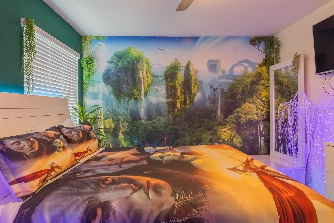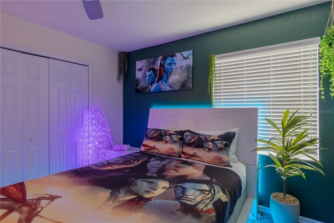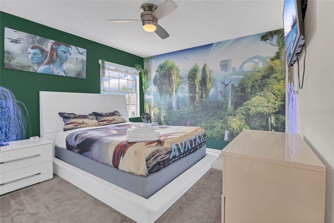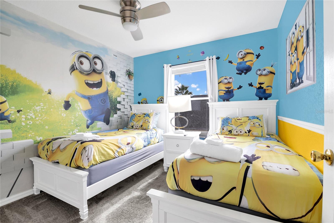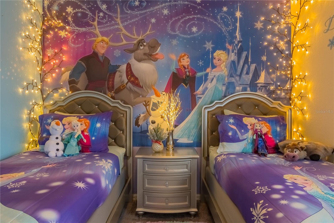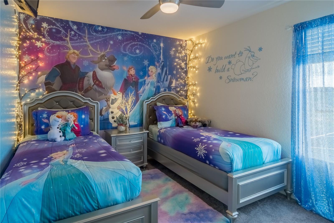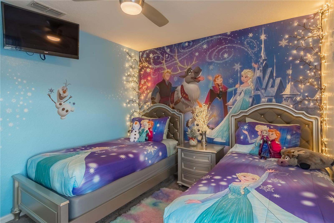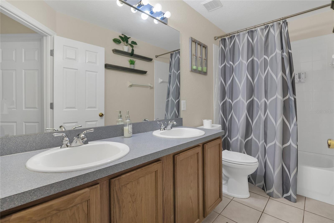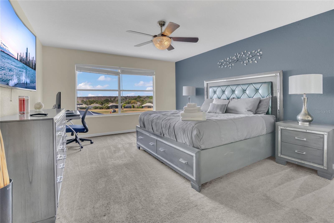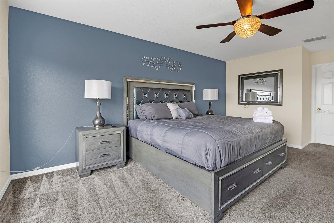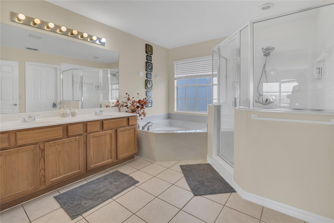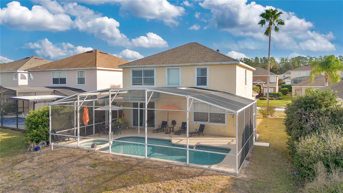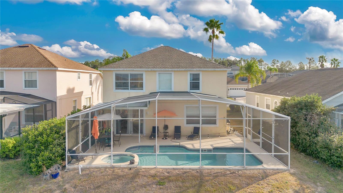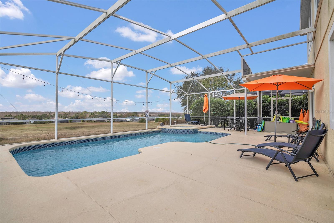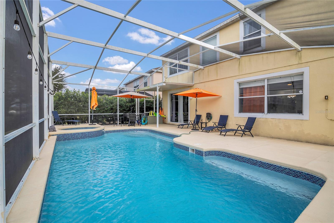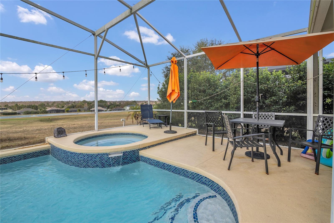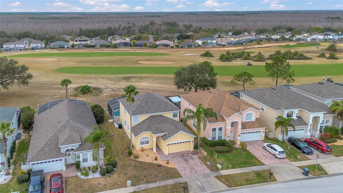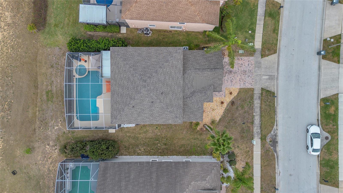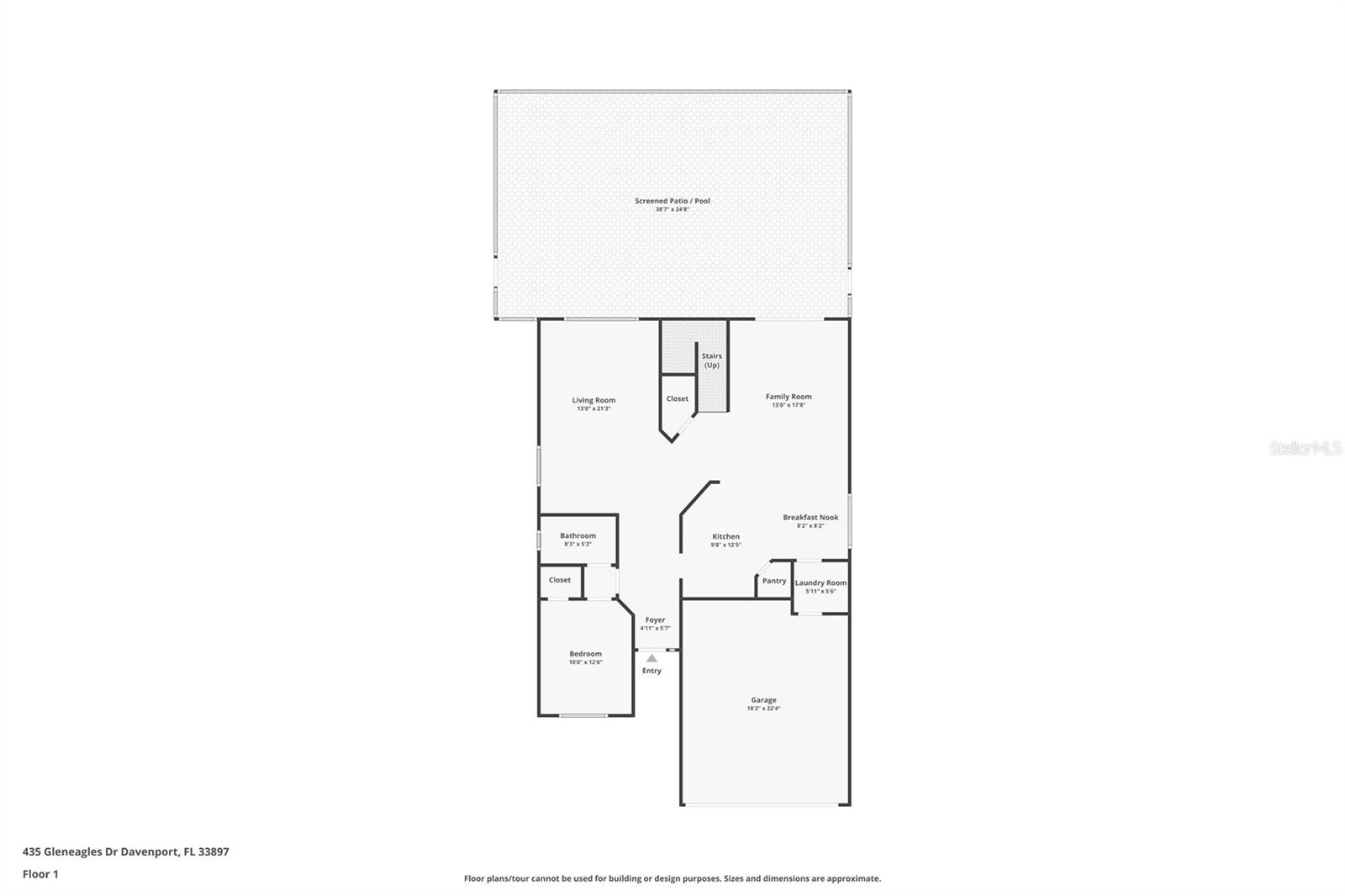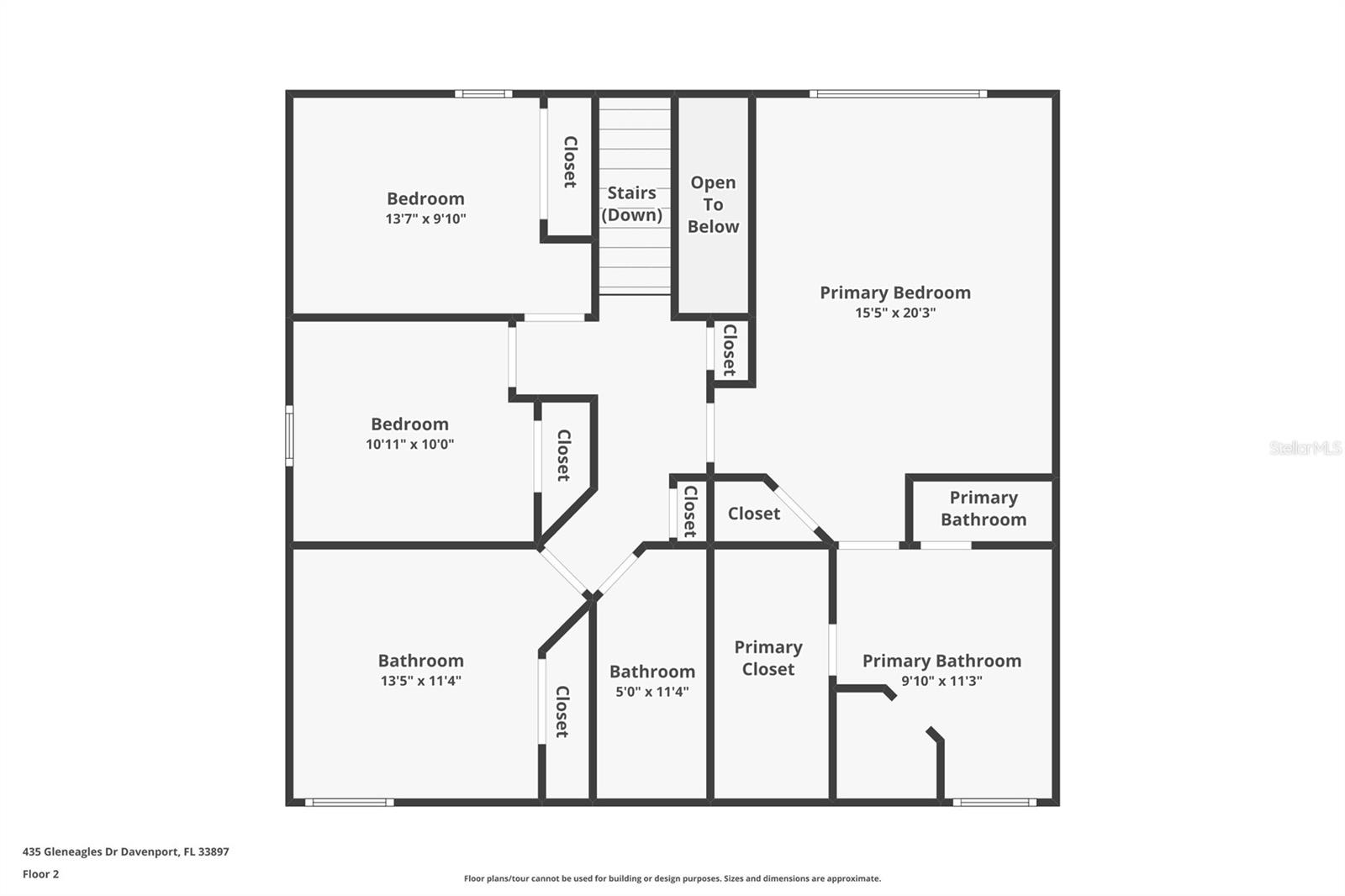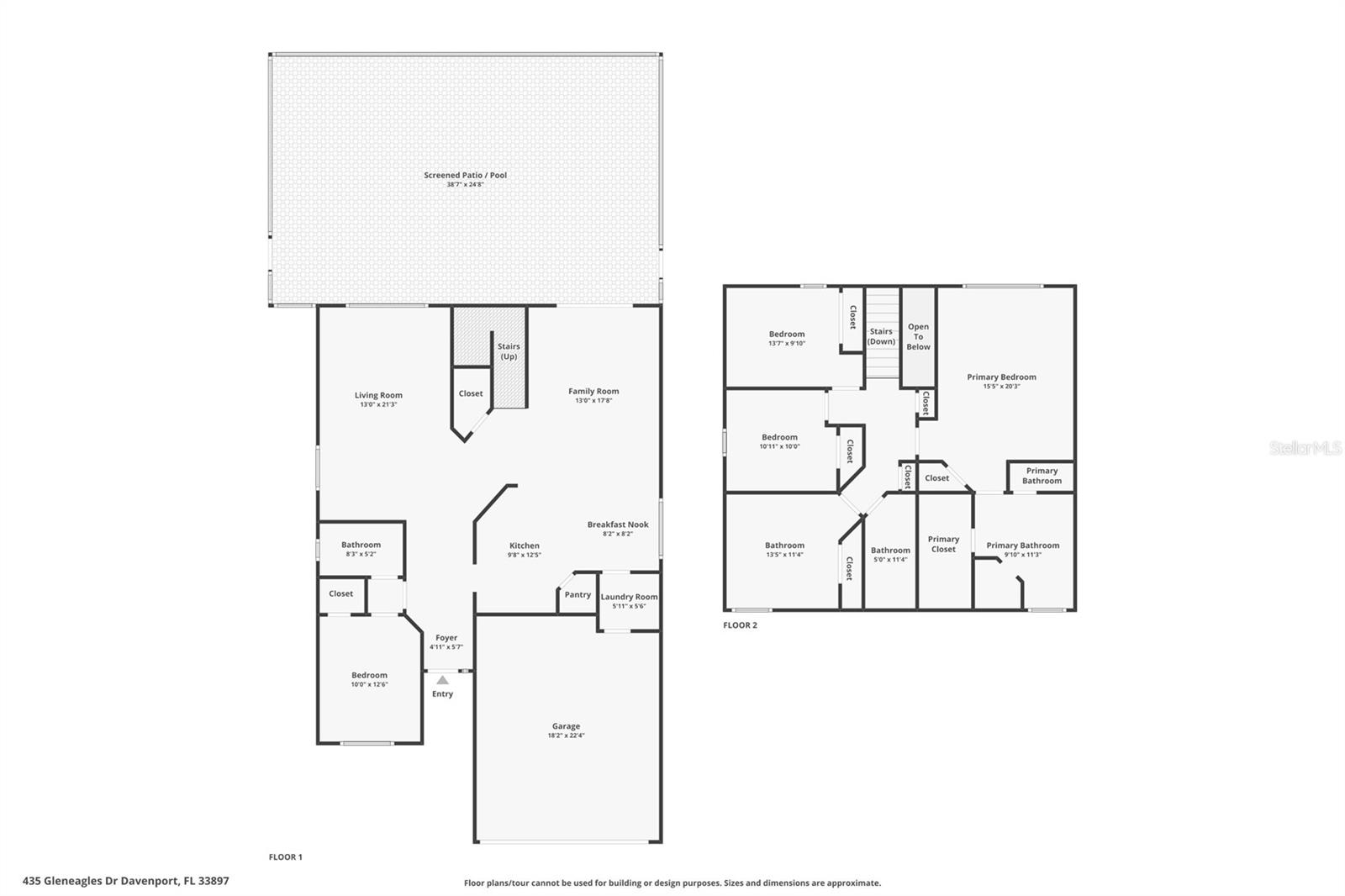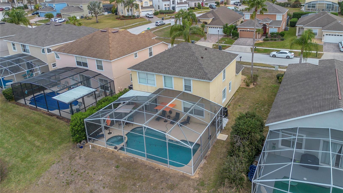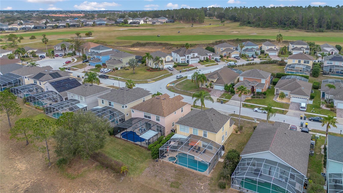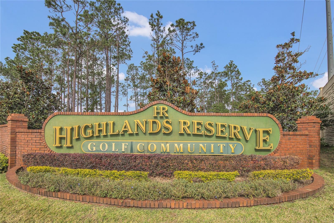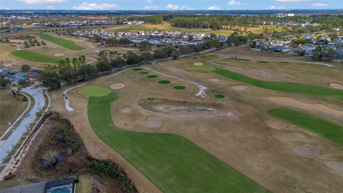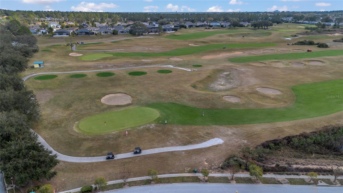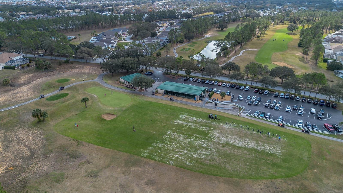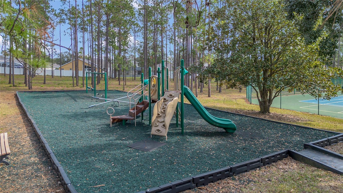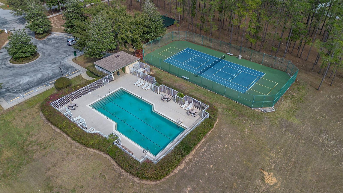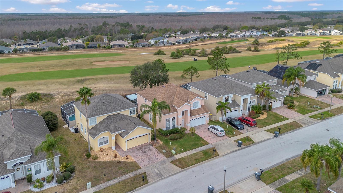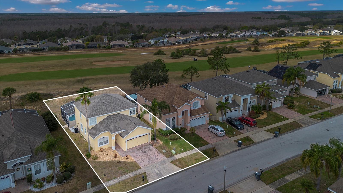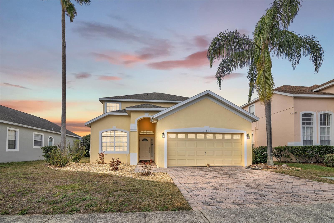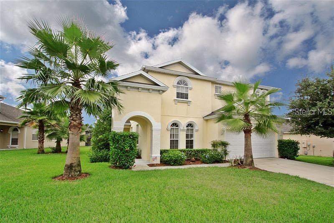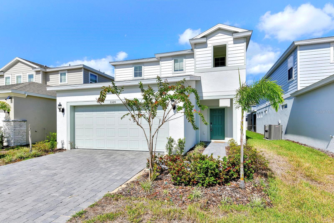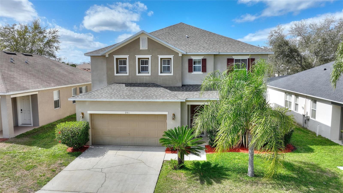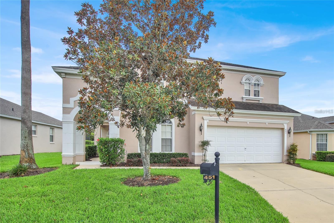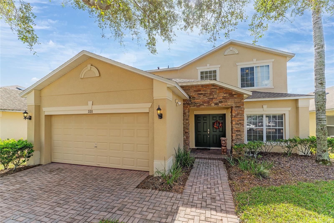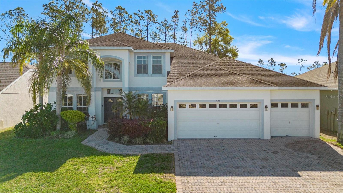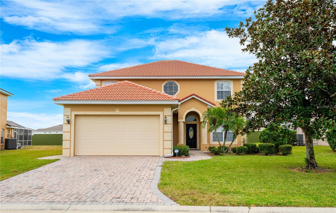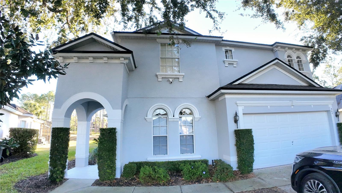435 Gleneagles Drive, DAVENPORT, FL 33897
Property Photos
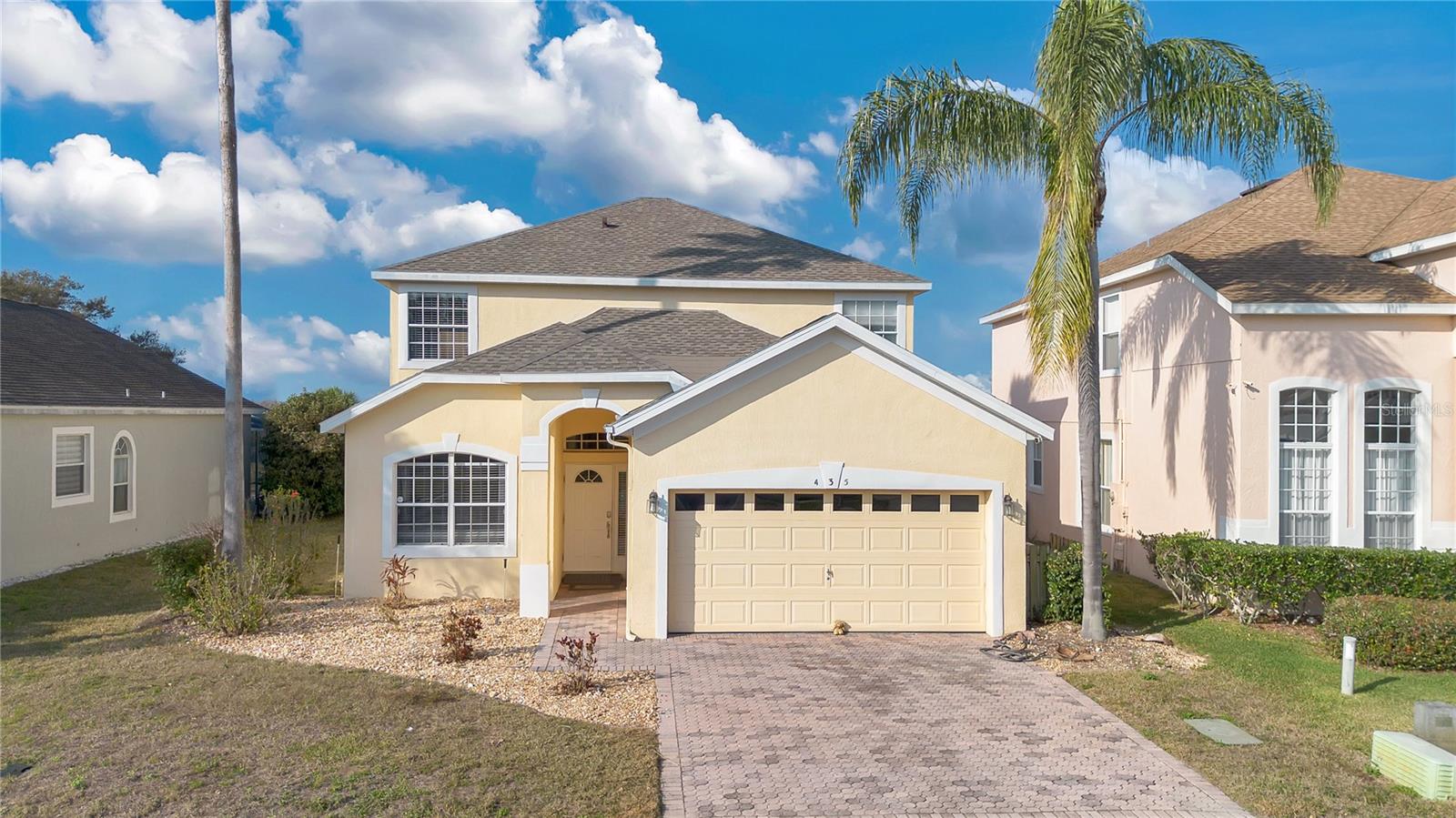
Would you like to sell your home before you purchase this one?
Priced at Only: $550,000
For more Information Call:
Address: 435 Gleneagles Drive, DAVENPORT, FL 33897
Property Location and Similar Properties
- MLS#: L4950967 ( Residential )
- Street Address: 435 Gleneagles Drive
- Viewed: 47
- Price: $550,000
- Price sqft: $194
- Waterfront: No
- Year Built: 2000
- Bldg sqft: 2840
- Bedrooms: 5
- Total Baths: 3
- Full Baths: 3
- Garage / Parking Spaces: 2
- Days On Market: 38
- Additional Information
- Geolocation: 28.3031 / -81.6758
- County: POLK
- City: DAVENPORT
- Zipcode: 33897
- Subdivision: Highlands Reserve Ph 03a 03b
- Provided by: LIVE FLORIDA REALTY
- Contact: Kristen Perry Costa
- 863-868-8905

- DMCA Notice
-
DescriptionStunning Golf Course Views! Welcome to a turnkey short term rental investment in the highly sought after Highlands Reserve Golf Community, overlooking the 7th and 8th fairways with breathtaking views. This meticulously updated 5 bedroom, 3 bath home offers fully furnished, multiple updates, and incredible short term rental making it an excellent investment opportunity with a top tier property management company that ensures a hassle free investment. Boasting nearly 2,400 SqFt of heated living space, this home provides two primary suites, with the first located on the main floor to the left as you enter. This suite features a beautifully updated bath, remodeled in 2023. Guests also enjoy a private, screened in pool & spa that has been extensively upgraded in 2023, including a RESURFACED POOL, a NEW pool pump, and NEW plumbing. As well as a NEW AquaCal pool heater in 2022. This east facing home allows for breathtaking sunsets over the golf course, creating the perfect backdrop for relaxing evenings. The ROOF was also fully replaced in 2022! The kitchen is equipped with stainless steel appliances, granite countertops, barstool seating, an eat in breakfast nook, and a convenient walk in pantry. Upstairs, you'll discover the main primary suite, along with three thoughtfully designed bedrooms, each with its own unique theme. The spacious primary offers serene views of the pool and golf course and is complemented by a luxurious soaking tub, dual sinks, an expansive walk in shower, and two large walk in closets. The garage has been converted into a game room updated with a durable epoxy coated floor (2023) and features a Smart Rheem Hybrid Water Heater (2023) that efficiently pulls heat from the air to heat the waterits the most efficient water heater on the market! A new garage door opener was also installed the same year. Highlands Reserve is a prime short term rental community, making this home a fantastic income generating opportunity. With its low HOA paid $600 annually, proximity to shopping, dining, theme parks, and sought after golf course location, this property is a must see. Dont miss outschedule your private tour today!
Payment Calculator
- Principal & Interest -
- Property Tax $
- Home Insurance $
- HOA Fees $
- Monthly -
For a Fast & FREE Mortgage Pre-Approval Apply Now
Apply Now
 Apply Now
Apply NowFeatures
Building and Construction
- Covered Spaces: 0.00
- Exterior Features: Sidewalk, Sliding Doors
- Flooring: Carpet, Epoxy, Tile
- Living Area: 2381.00
- Roof: Shingle
Land Information
- Lot Features: Cul-De-Sac, Near Golf Course, On Golf Course
Garage and Parking
- Garage Spaces: 2.00
- Open Parking Spaces: 0.00
- Parking Features: Driveway
Eco-Communities
- Pool Features: Gunite, Heated, In Ground, Screen Enclosure
- Water Source: Public
Utilities
- Carport Spaces: 0.00
- Cooling: Central Air, Humidity Control
- Heating: Electric
- Pets Allowed: Yes
- Sewer: Public Sewer
- Utilities: BB/HS Internet Available, Electricity Connected, Public, Sewer Connected, Water Connected
Finance and Tax Information
- Home Owners Association Fee: 600.00
- Insurance Expense: 0.00
- Net Operating Income: 0.00
- Other Expense: 0.00
- Tax Year: 2024
Other Features
- Appliances: Dishwasher, Dryer, Electric Water Heater, Microwave, Range, Refrigerator, Washer
- Association Name: Leland Management
- Association Phone: 407-270-5534
- Country: US
- Interior Features: Ceiling Fans(s), Eat-in Kitchen, High Ceilings, Kitchen/Family Room Combo, Living Room/Dining Room Combo, Primary Bedroom Main Floor, PrimaryBedroom Upstairs, Split Bedroom, Stone Counters, Walk-In Closet(s)
- Legal Description: HIGHLANDS RESERVE PHASES 3A & 3B PB 110 PGS 30 THRU 33 LYING IN SECS 14 23 & 24 TP25 R26 PHASE 3A LOT 35
- Levels: Two
- Area Major: 33897 - Davenport
- Occupant Type: Vacant
- Parcel Number: 26-25-23-999995-001350
- Possession: Close of Escrow
- View: Golf Course, Pool
- Views: 47
Similar Properties
Nearby Subdivisions
Bahama Bay
Bahama Bay A Condo
Bahama Bay Resort
Bella Verano
Bella Verano Sub
Belle Haven
Bimini Bay Ph 01
Calabay Parc
Davenport Lakes Ph 2
Davenport Lakes Ph O1
Eden Gardens Ph 1
Fairways Lake Estates
Florid Pines Ph 3
Florida Pines Ph 01
Florida Pines Ph 03
Florida Pines Ph 1
Four Corners Ph 01
Four Corners Ph 02
Hampton Estates
Hampton Lakes Hampton Estates
Highgate Park Ph 01
Highgate Park Ph 02
Highlands Reserve
Highlands Reserve Ph 01
Highlands Reserve Ph 02 04
Highlands Reserve Ph 03a 03b
Highlands Reserve Ph 05
Highlands Reserve Ph 06
Highlands Reserve Ph 6
Hillcrest Homes Lake Davenport
Hillcrest Homes Of Lake Davenp
Lake Davenport Estates
Lake Davenport Estates West Ph
Lakeside At Bass Lake
Lakesidebass Lake
Laurel Estates
Legacy Park Ph 01
Legacy Park Ph 02
Magnolia At Westside Ph 1
Magnolia At Westside Ph 2
Magnolia Glen Phase 01
Meadow Walkph 1
Polo Park Estates
Santa Cruz
Santa Cruz Ph 02
Santa Cruz Way Estates
Tierra Del Sol East Ph 1
Tierra Del Sol East Ph 2
Tierra Del Sol East Ph 2 A Rep
Tierra Del Sol East Phase 2
Trinity Rdg
Tuscan Hills
Tuscan Mdws Ph 2
Tuscan Ridge Ph 02
Tuscan Ridge Ph 03
Village At Tuscan Ridge
Villas Of Westridge Ph 5a
Villas Westridge Ph 05b
Vista Park Ph 02
Way Estates
Wellington Ph 01
Wellington Ph I
Westridge Ph 03
Westridge Ph 04
Westridge Ph 07
Westridge Ph 7
Westridge Ph Viib
Willow Bendph 2
Willow Benmd Ph 3
Willowbendph 3
Windsor Island
Windsor Island Res
Windsor Island Residence
Windsor Island Residence Ph 28
Windsor Island Residence Ph 2a
Windsor Island Residence Ph 2b
Windsor Island Residence Ph 3
Windsor Island Resort
Windsor Island Resort Phase 2a
Windsor Island Resort Phase 3

- Nicole Haltaufderhyde, REALTOR ®
- Tropic Shores Realty
- Mobile: 352.425.0845
- 352.425.0845
- nicoleverna@gmail.com



