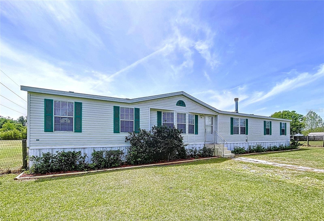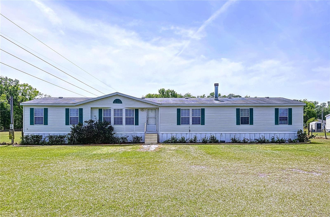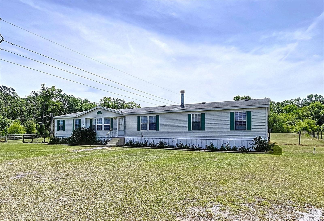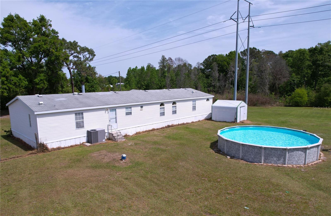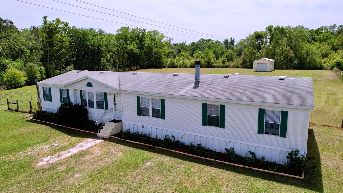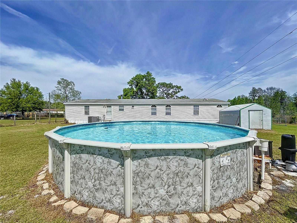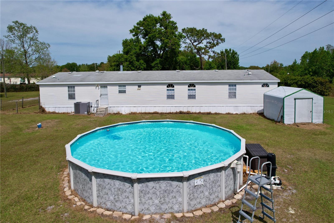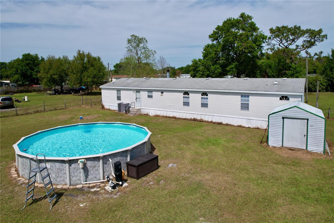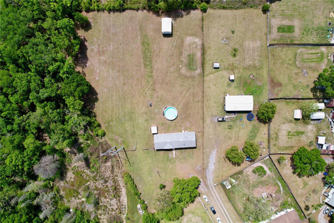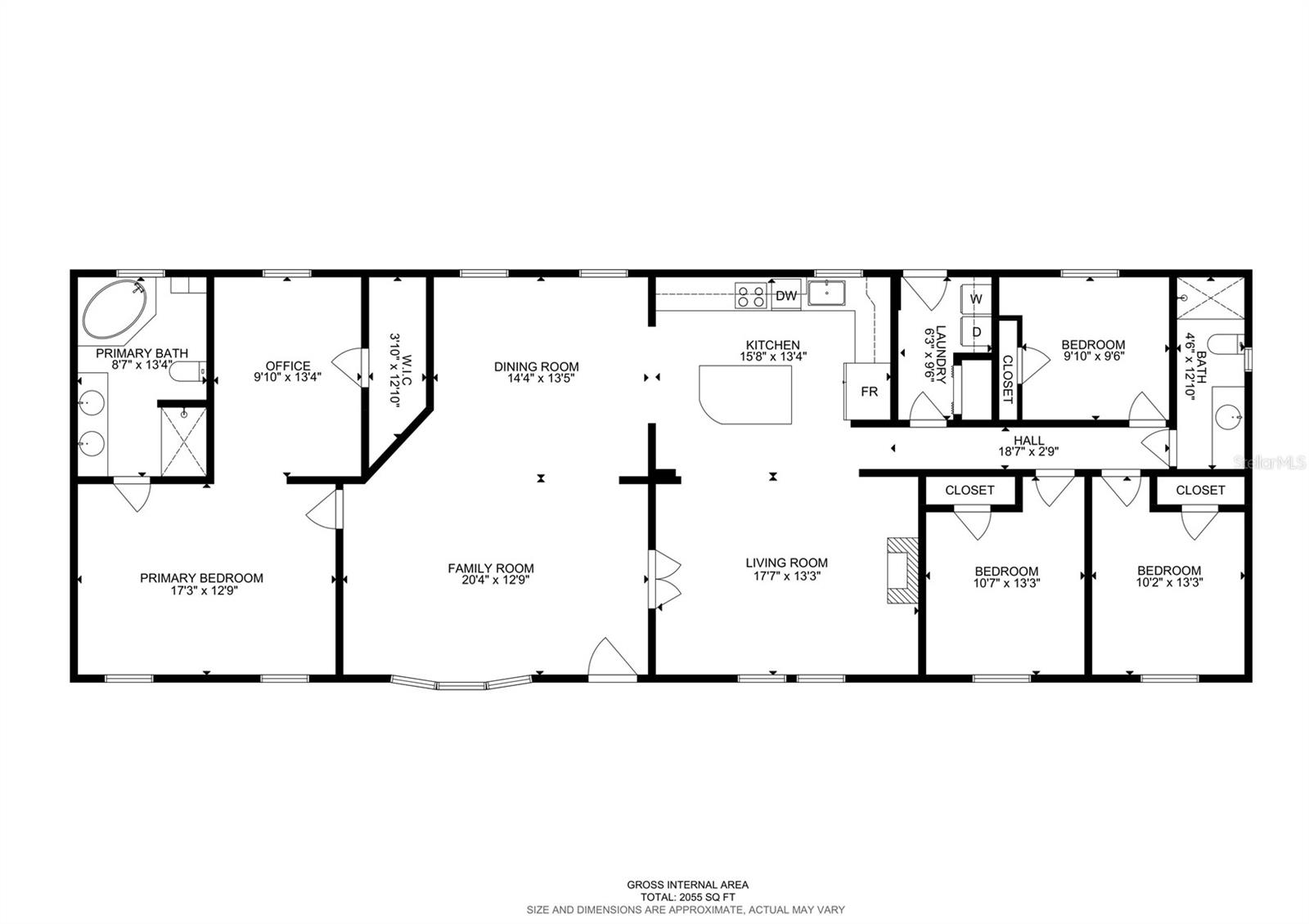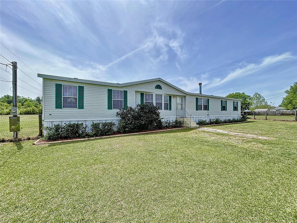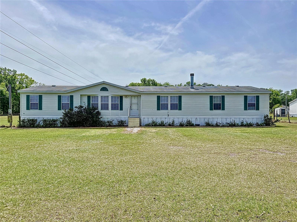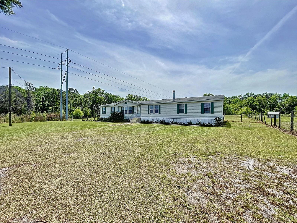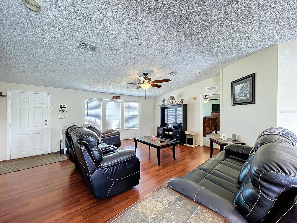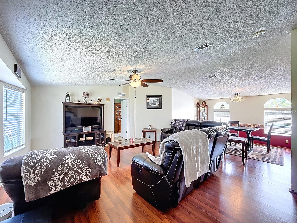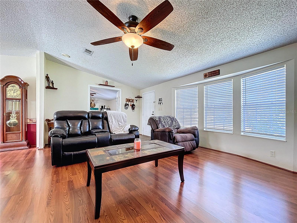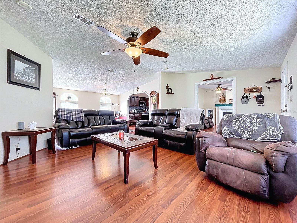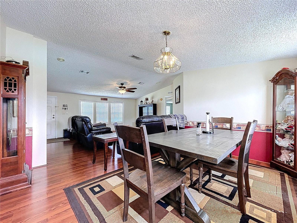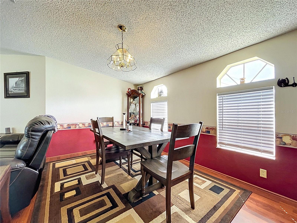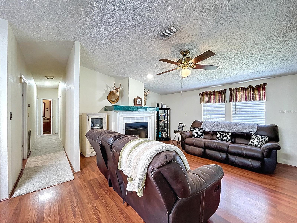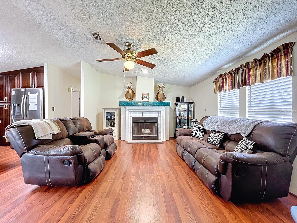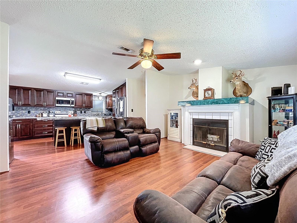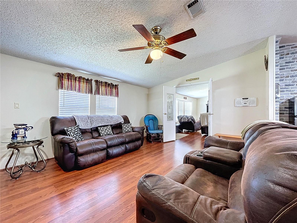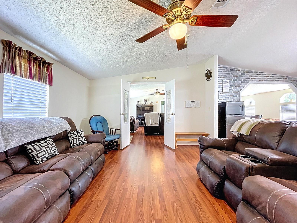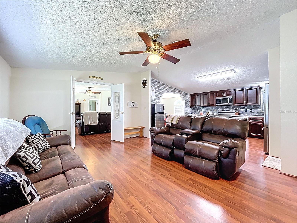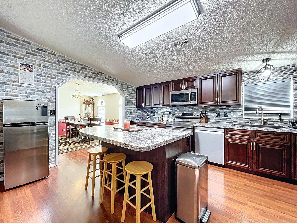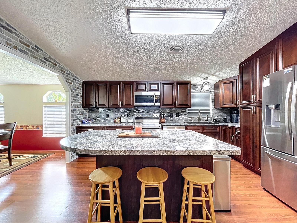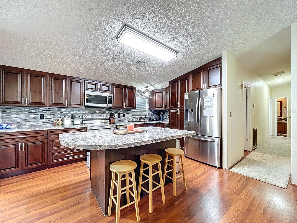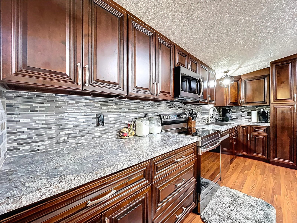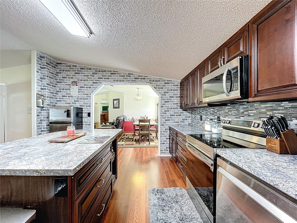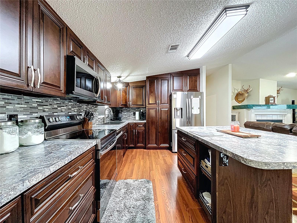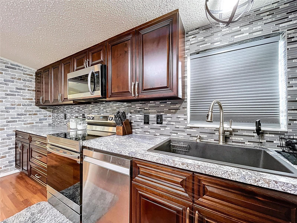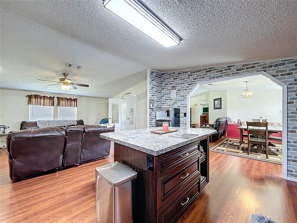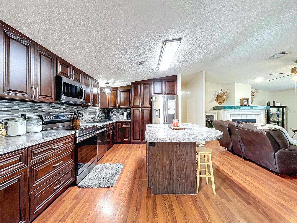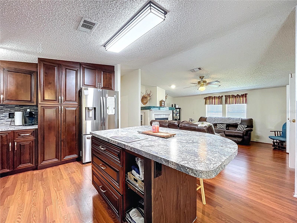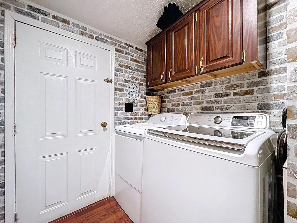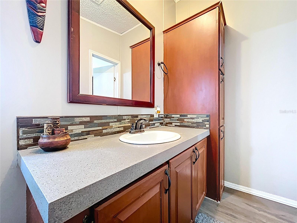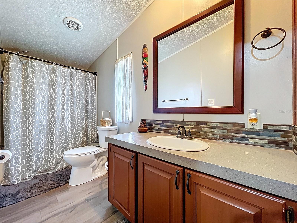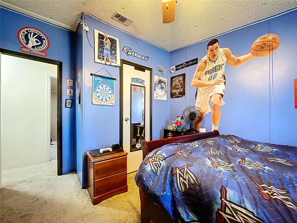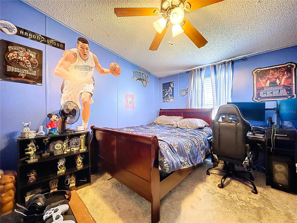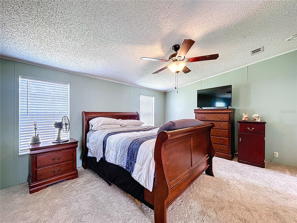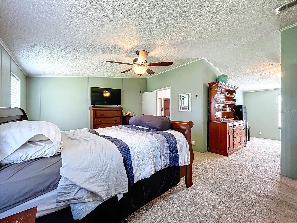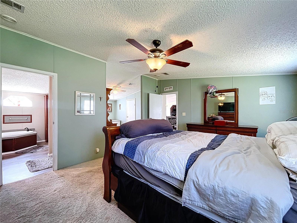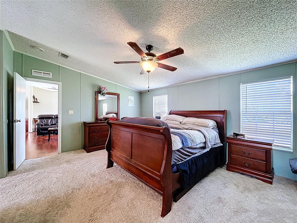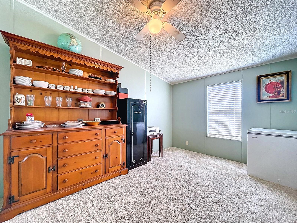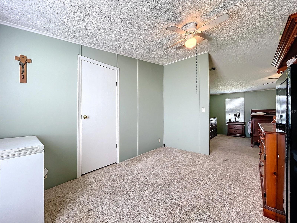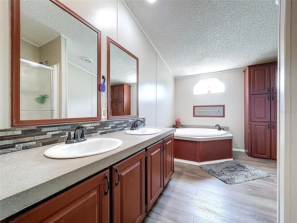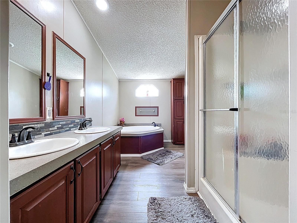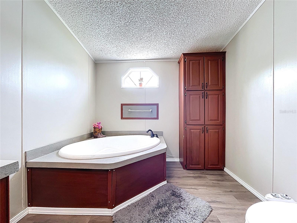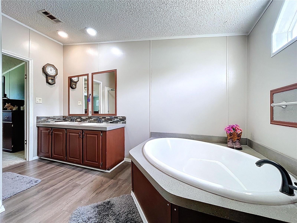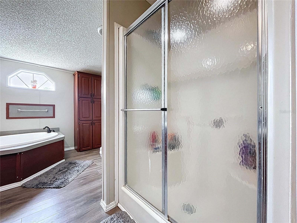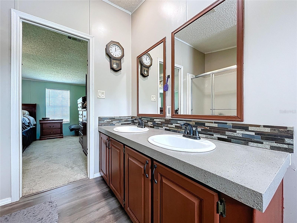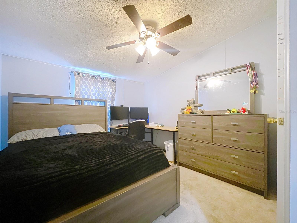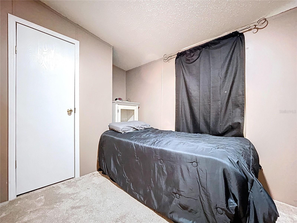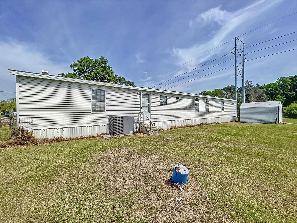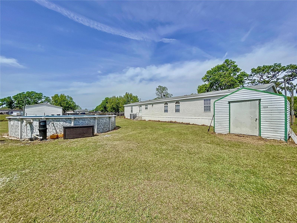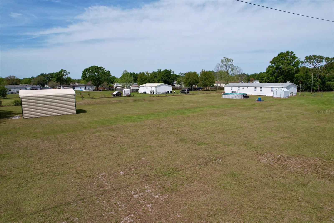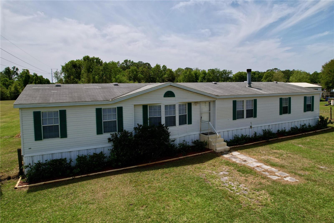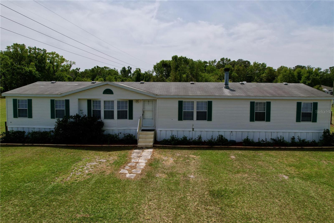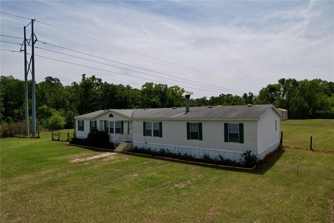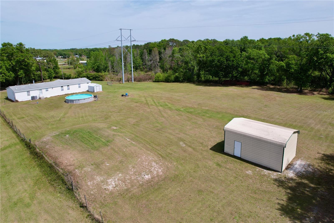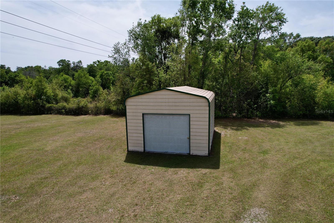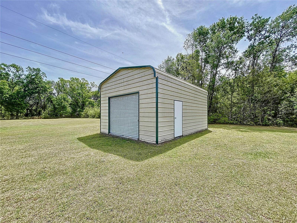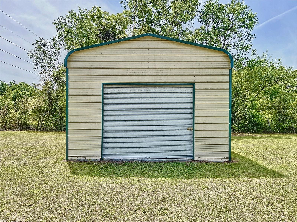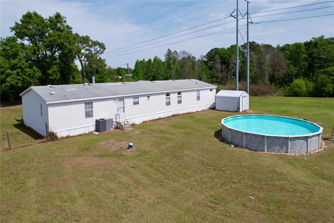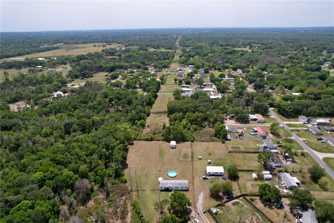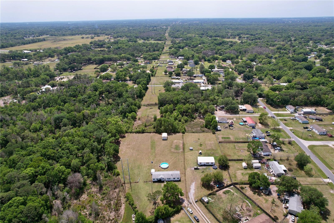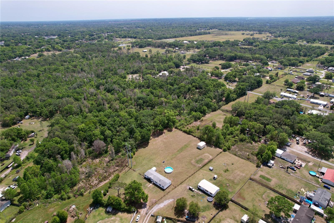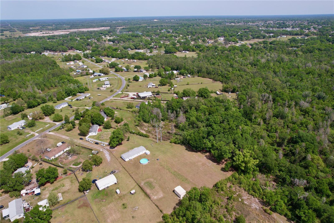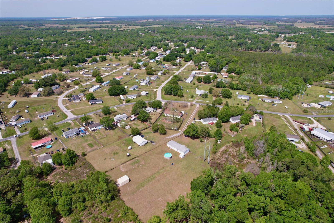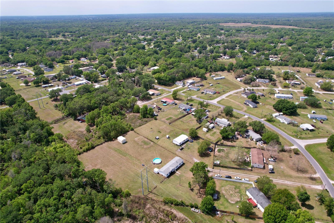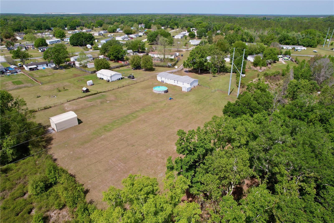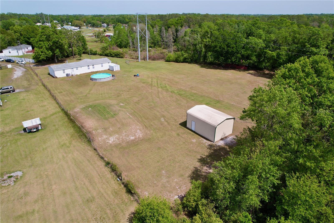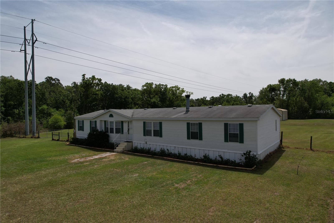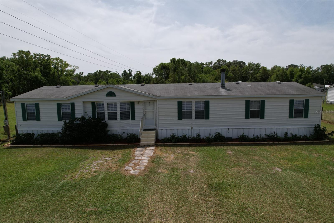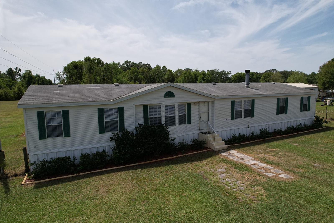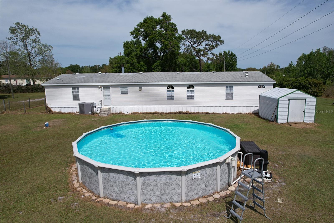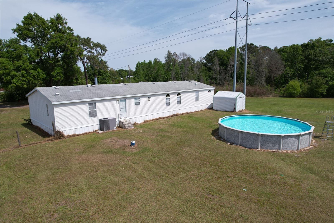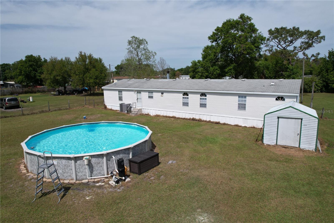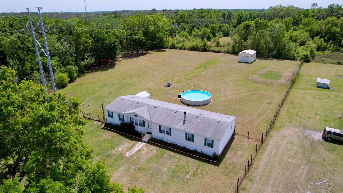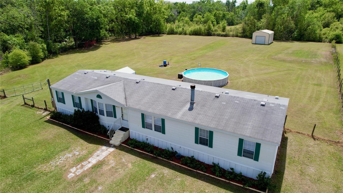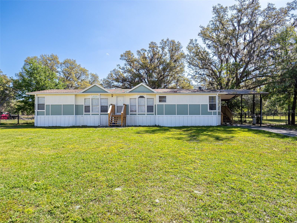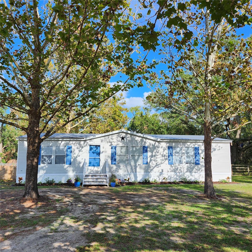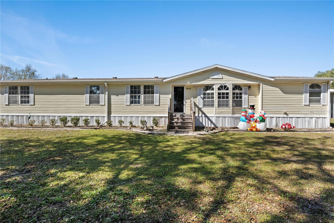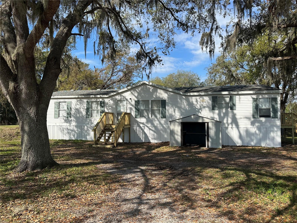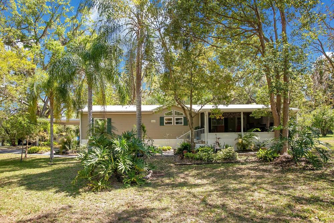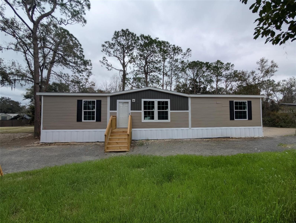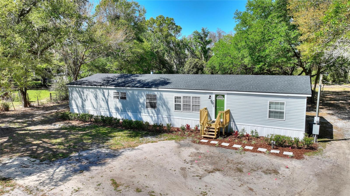6825 Dove Meadow Trail, LAKELAND, FL 33810
Property Photos
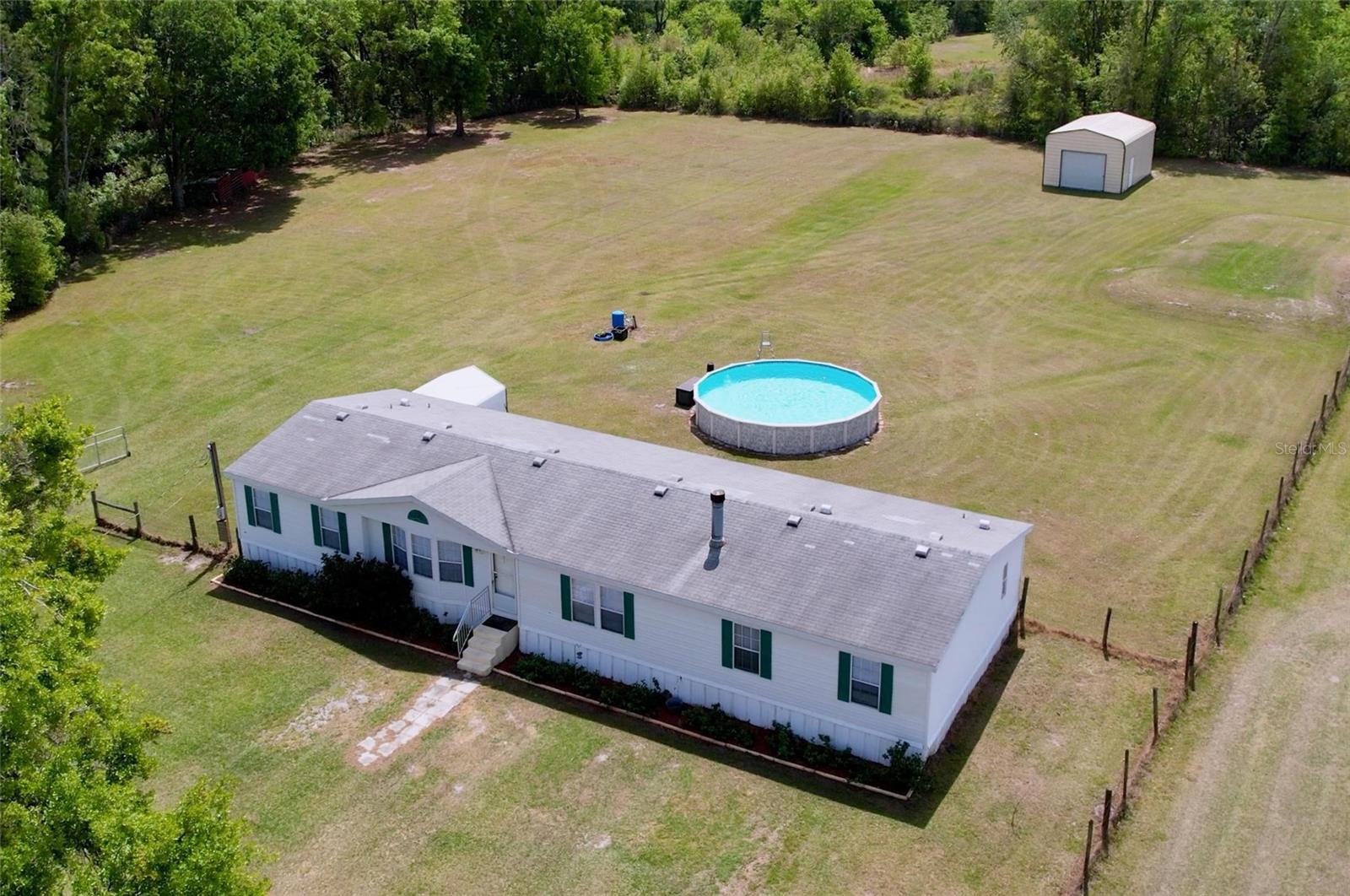
Would you like to sell your home before you purchase this one?
Priced at Only: $320,000
For more Information Call:
Address: 6825 Dove Meadow Trail, LAKELAND, FL 33810
Property Location and Similar Properties
- MLS#: L4951720 ( Residential )
- Street Address: 6825 Dove Meadow Trail
- Viewed: 7
- Price: $320,000
- Price sqft: $156
- Waterfront: No
- Year Built: 1998
- Bldg sqft: 2052
- Bedrooms: 4
- Total Baths: 2
- Full Baths: 2
- Days On Market: 6
- Additional Information
- Geolocation: 28.129 / -82.0401
- County: POLK
- City: LAKELAND
- Zipcode: 33810
- Subdivision: Country View Estates
- Elementary School: Kathleen Elem
- Middle School: Kathleen Middle
- High School: Kathleen High
- Provided by: EXP REALTY LLC
- Contact: Rusty Shinault
- 888-883-8509

- DMCA Notice
-
DescriptionSpacious 4 Bedroom, 2 Bath Doublewide on 2.14 Acres with Fenced Yard and Pool! Welcome to this beautifully maintained 4 bedroom, 2 bath doublewide mobile home situated on a sprawling 2.14 acre lot. Offering a desirable split floor plan, this home provides the perfect blend of functionality, comfort, and spaceboth indoors and out. The primary suite is a true retreat, featuring a bonus room ideal for a nursery, home office, library, or private den. A large walk in closet and an ensuite bathroom complete the space, with features that include a soaking tub, separate shower, dual sinks, and built in linen storage. The heart of the home is the updated kitchen, complete with new cabinetry, stylish backsplash, stainless steel appliances, and a large center island with breakfast barperfect for entertaining or casual dining. Adjacent to the kitchen is a spacious living room with a wood burning fireplace, and a family room/dining room combo, offering ample space for gatherings and relaxation. The home also features updated luxury vinyl plank flooring throughout much of the main living space, and has carpet in the bedrooms. Secondary bedrooms are generously sized, and the additional bathroom includes a shower/tub combo and convenient access for family or guests. A dedicated laundry area with washer and dryer hookups adds practicality to everyday living. Outside, enjoy the privacy and versatility of the expansive fenced backyard, complete with an above ground poolideal for enjoying warm Florida days. Two detached storage sheds provide room for lawn equipment and extra storage needs. Other features include well water, water softener, a septic system, and plenty of space for gardening, outdoor play, or even future additions. Conveniently located near I 4, this property offers an easy commute to both Tampa and Orlando, making it a great option for those who want peaceful country living with city access just a short drive away. Dont miss the opportunity to own this spacious, move in ready home on acreage with plenty of upgrades and room to grow!
Payment Calculator
- Principal & Interest -
- Property Tax $
- Home Insurance $
- HOA Fees $
- Monthly -
For a Fast & FREE Mortgage Pre-Approval Apply Now
Apply Now
 Apply Now
Apply NowFeatures
Building and Construction
- Covered Spaces: 0.00
- Exterior Features: Private Mailbox
- Fencing: Fenced
- Flooring: Carpet, Luxury Vinyl
- Living Area: 2052.00
- Other Structures: Shed(s)
- Roof: Shingle
Land Information
- Lot Features: Cleared, In County, Oversized Lot, Paved
School Information
- High School: Kathleen High
- Middle School: Kathleen Middle
- School Elementary: Kathleen Elem
Garage and Parking
- Garage Spaces: 0.00
- Open Parking Spaces: 0.00
Eco-Communities
- Pool Features: Above Ground, Vinyl
- Water Source: Well
Utilities
- Carport Spaces: 0.00
- Cooling: Central Air
- Heating: Central, Electric
- Pets Allowed: Yes
- Sewer: Septic Tank
- Utilities: BB/HS Internet Available, Electricity Connected, Private, Water Connected
Finance and Tax Information
- Home Owners Association Fee: 0.00
- Insurance Expense: 0.00
- Net Operating Income: 0.00
- Other Expense: 0.00
- Tax Year: 2024
Other Features
- Appliances: Dishwasher, Electric Water Heater, Microwave, Range, Refrigerator, Water Softener
- Country: US
- Furnished: Unfurnished
- Interior Features: Ceiling Fans(s), Eat-in Kitchen, Kitchen/Family Room Combo, Living Room/Dining Room Combo, Split Bedroom, Thermostat, Walk-In Closet(s)
- Legal Description: COUNTRY VIEW ESTATES PHASE 3A PB 101 PGS 31 THRU 37 LYING IN A PORTION OF SECTIONS 17 18 19 20 T27 R23 LOT 283
- Levels: One
- Area Major: 33810 - Lakeland
- Occupant Type: Owner
- Parcel Number: 23-27-18-000998-002830
- Possession: Close Of Escrow
- Zoning Code: RES
Similar Properties
Nearby Subdivisions
0
Blackwater Sub
Country Knoll
Country View Estates
Cypress Lakes Ph 02a
Cypress Lakes Ph 11
Foxwood Lake Estates
Foxwood Lake Estates Ph 01
Greenfields
Highland Fairways Ph 01
J And J Manor
Lakeland
Leisure Estates
Meadow View Oaks
Midiri
None
Oak Trail
Pioneer Trails Ph 01
Pioneer Trails Ph 02
Quail Trail Sub
Rollinglen Ph 03
Rollinglen Ph 04
Scenic View Mobile Home Court
Sutton Hills Estates
Timberlake Ests
Tract C
Valley Farm
Webster Omohundro Sub
Wood Fern Sub

- Nicole Haltaufderhyde, REALTOR ®
- Tropic Shores Realty
- Mobile: 352.425.0845
- 352.425.0845
- nicoleverna@gmail.com



