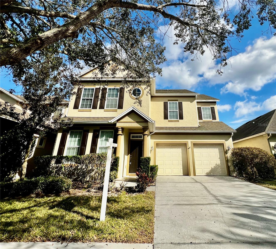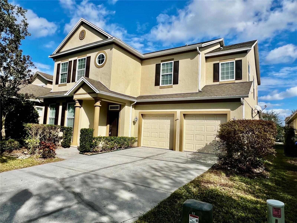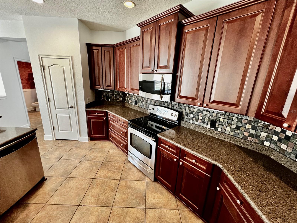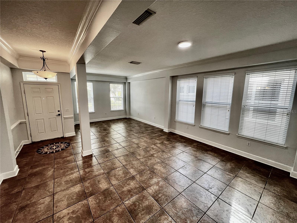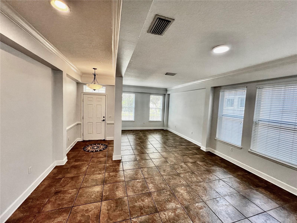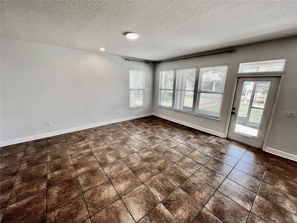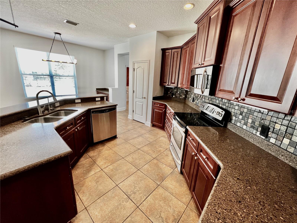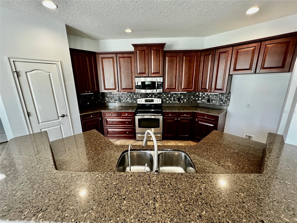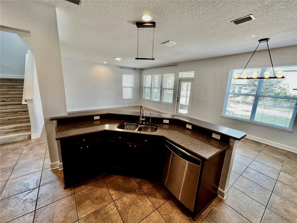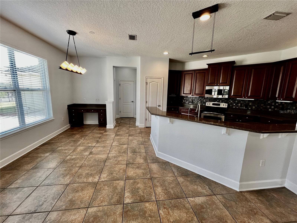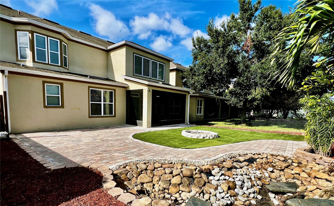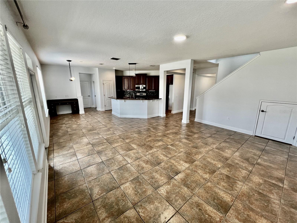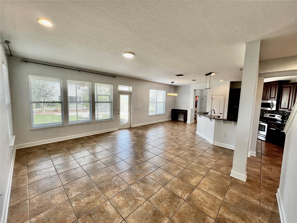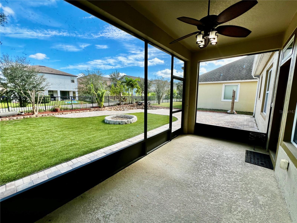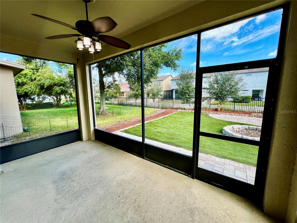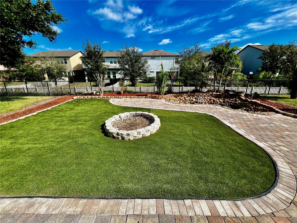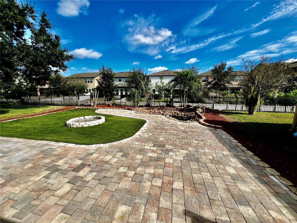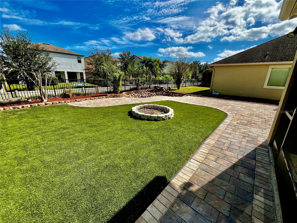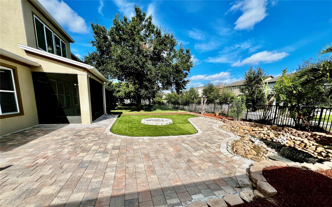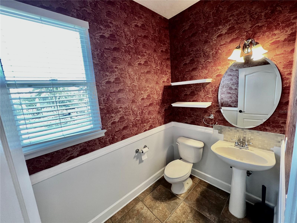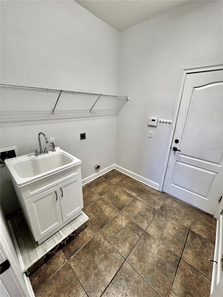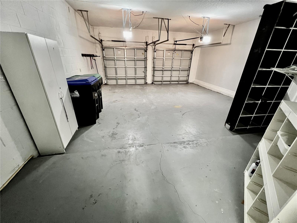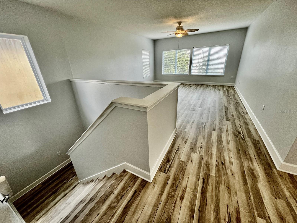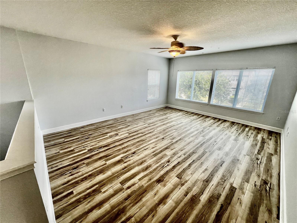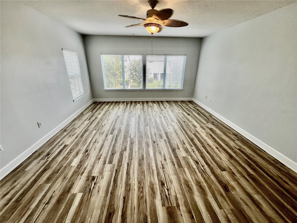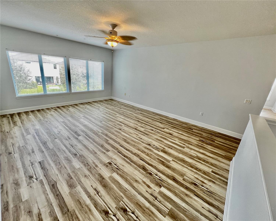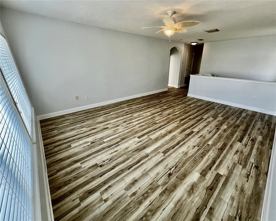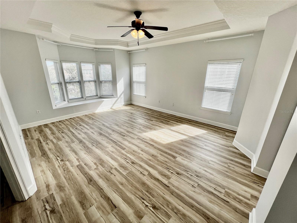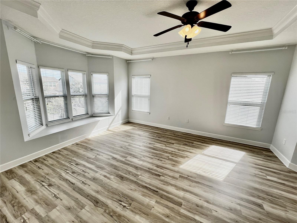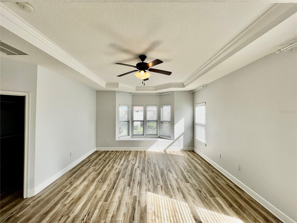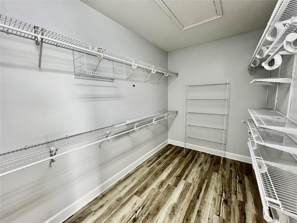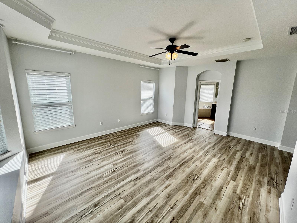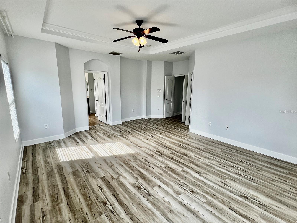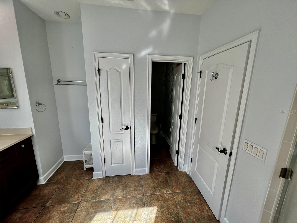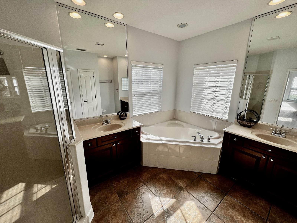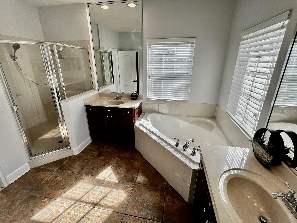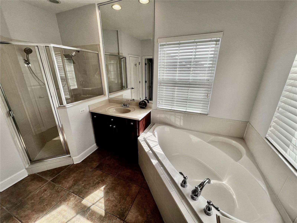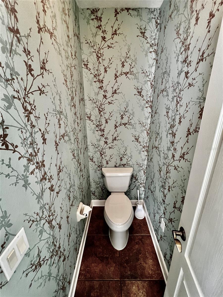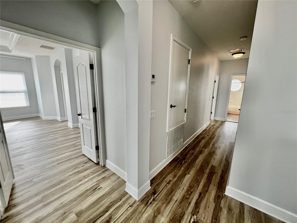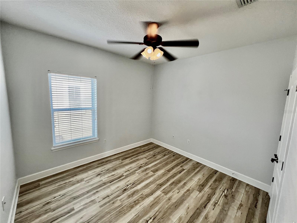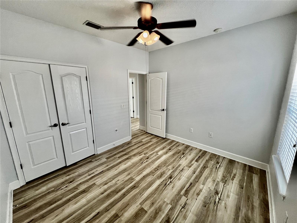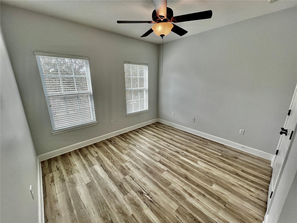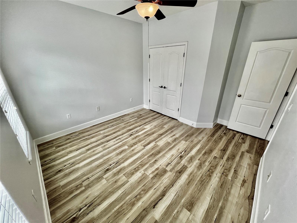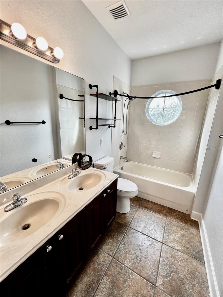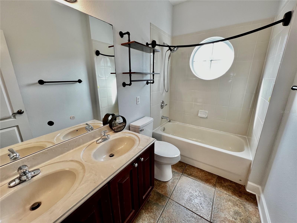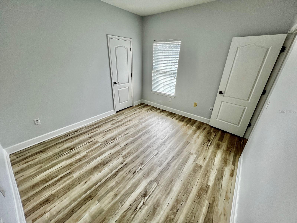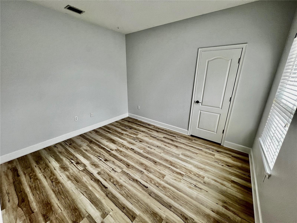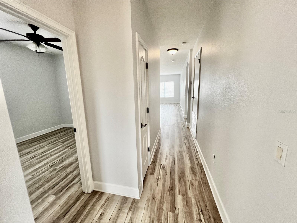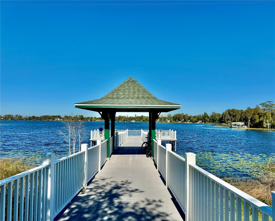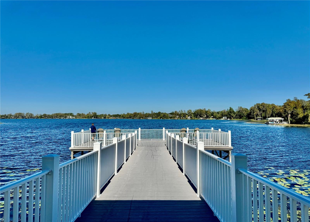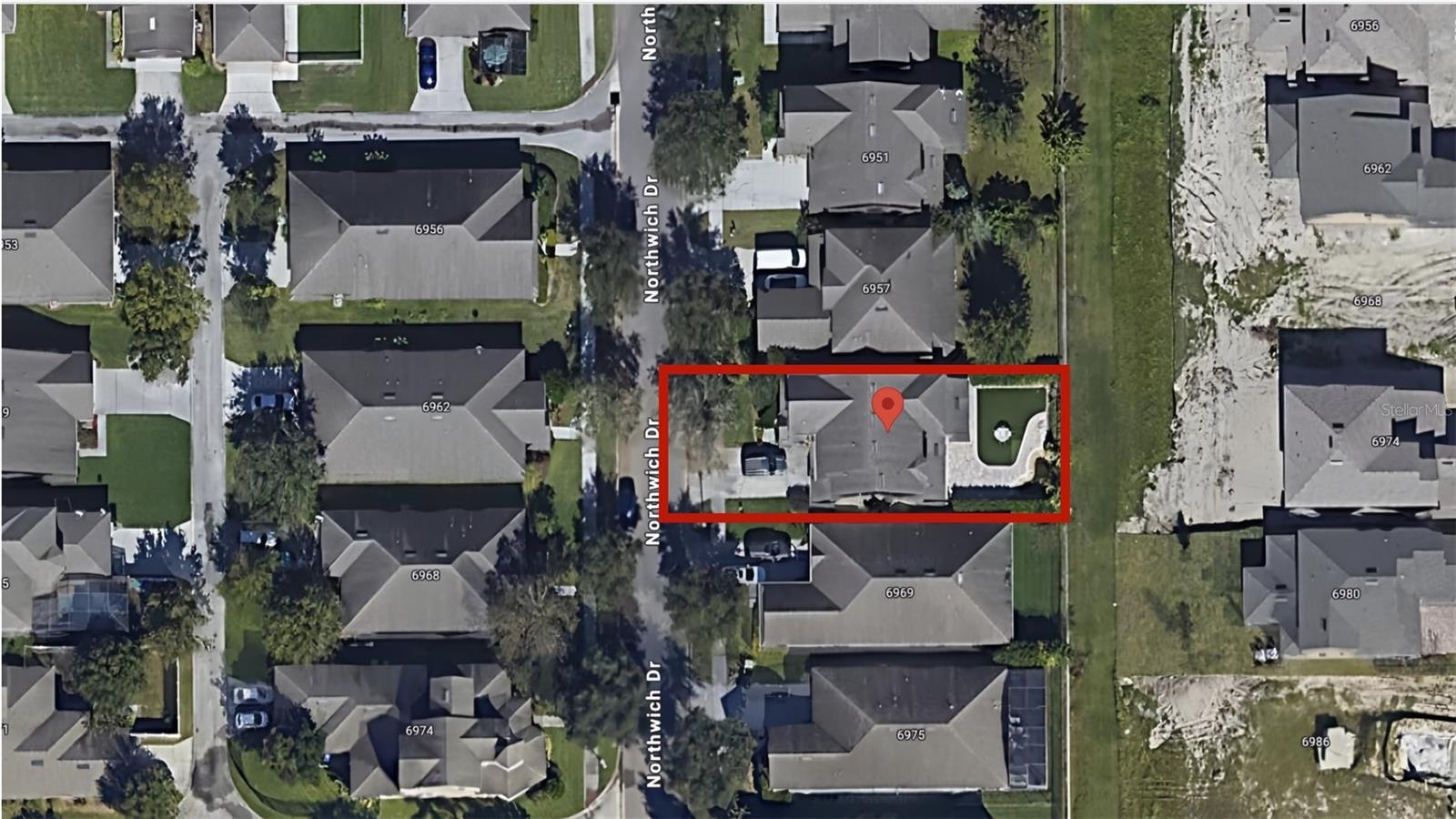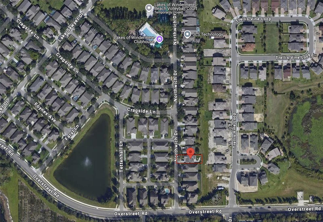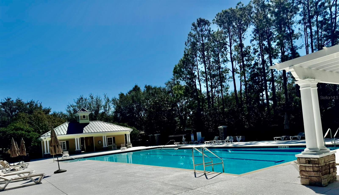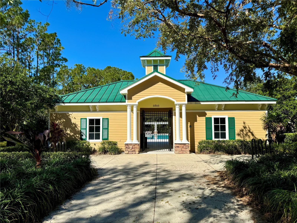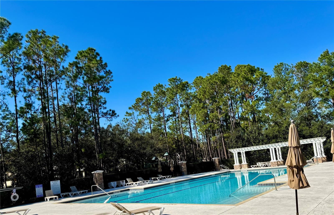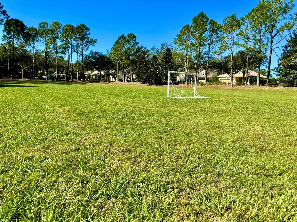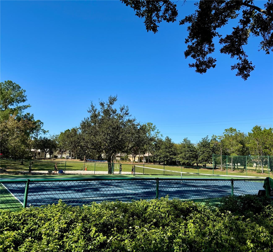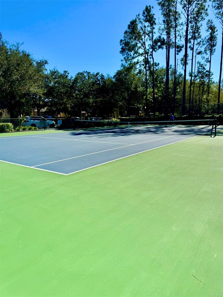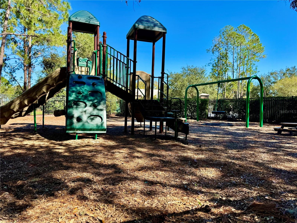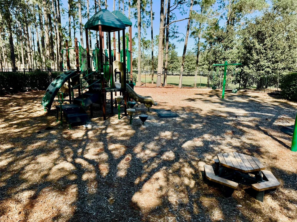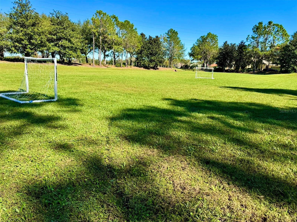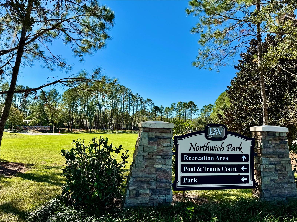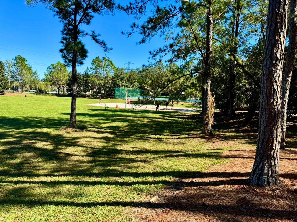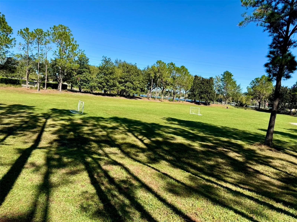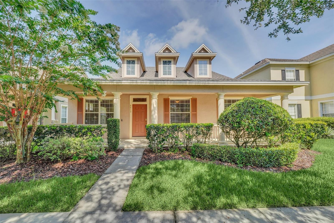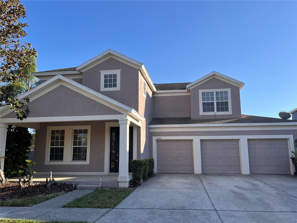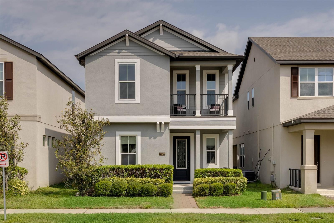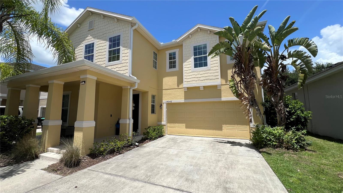6963 Northwich Drive, WINDERMERE, FL 34786
Property Photos
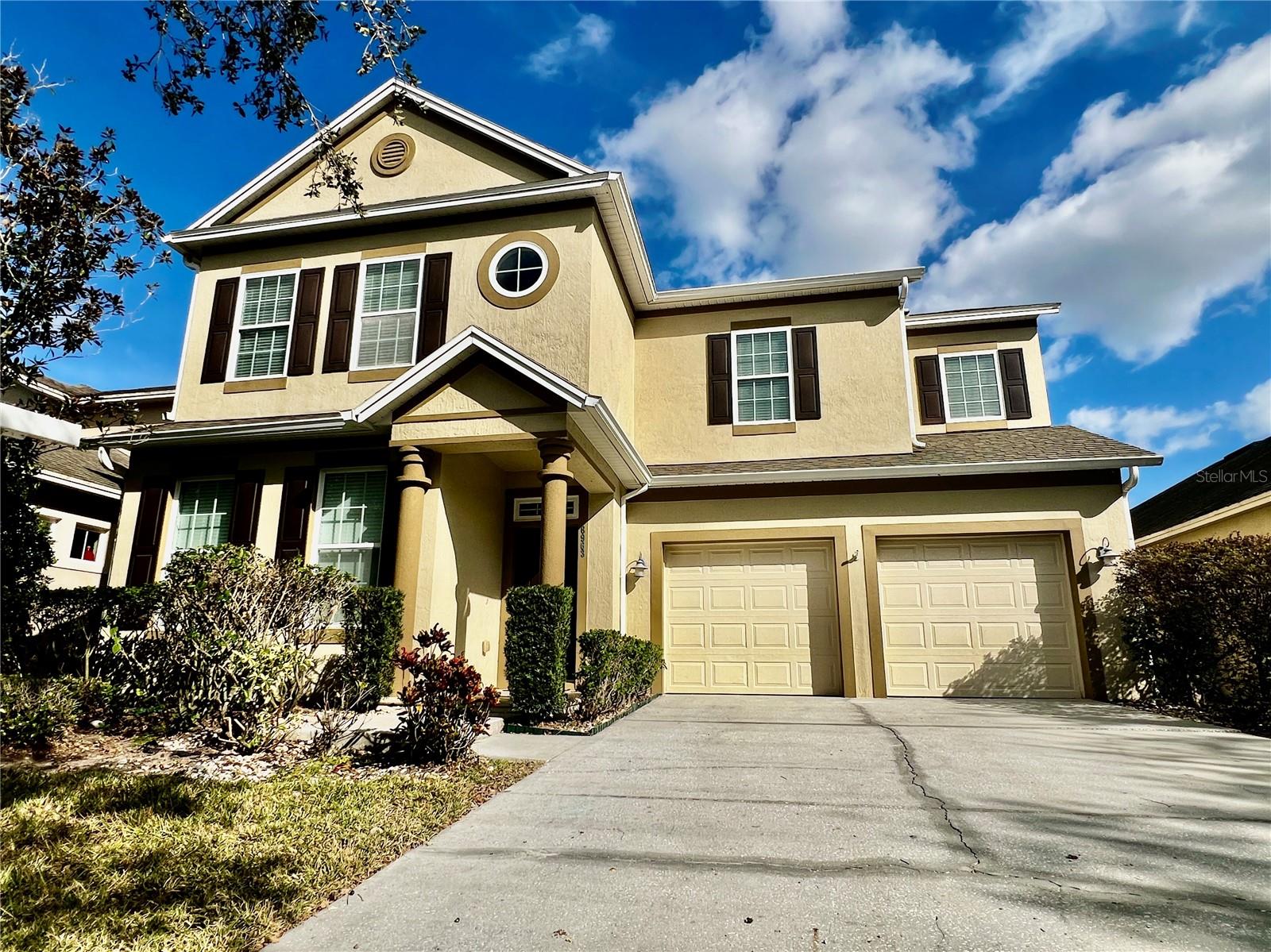
Would you like to sell your home before you purchase this one?
Priced at Only: $615,000
For more Information Call:
Address: 6963 Northwich Drive, WINDERMERE, FL 34786
Property Location and Similar Properties
- MLS#: O6258194 ( Residential )
- Street Address: 6963 Northwich Drive
- Viewed: 64
- Price: $615,000
- Price sqft: $166
- Waterfront: No
- Year Built: 2007
- Bldg sqft: 3715
- Bedrooms: 4
- Total Baths: 3
- Full Baths: 2
- 1/2 Baths: 1
- Garage / Parking Spaces: 2
- Days On Market: 138
- Additional Information
- Geolocation: 28.4613 / -81.5651
- County: ORANGE
- City: WINDERMERE
- Zipcode: 34786
- Subdivision: Lakeswindermere Ph 04
- Elementary School: Sunset Park Elem
- Middle School: Horizon West Middle School
- High School: Windermere High School
- Provided by: U KEY REALTY
- Contact: Xue Gao
- 407-937-8888

- DMCA Notice
-
DescriptionWelcome to this spacious 3,068 square foot two story single family home, located in the highly desirable community Lakes of Windermere! This home has 4 bedrooms and 2.5 bathrooms, with an attached 2 car garage. New fresh paint throughout the whole living space and all bedrooms. Brand new Vinyl flooring on the entire second floor. AC was replaced in 2017!! You will fall in love with this open floor plan when you step into the house. Tones of windows bring the natural light into the house. The big open great room connects with the open kitchen and living room dining area. The gorgeous cherry wood cabinets, granite countertops, all stainless steel appliances. The water filter system is under the kitchen sink. There is a cute breakfast area next windows. A powder bath next to the laundry room on the first floor of the home. There is a screen cover lanai exit to the paved cover backyard, which features a fireplace, playground, and fully custom ready made fishpond with filter systems, a lot of space where you can play on your own. Going to the upstairs, you will find a bonus or flex space that overlooks the family room. A double door made to a massive owners suite with upgrade a tray ceiling, an additional sitting area with impressive bay windows, there has owner walk in closet, the master bathroom with dual sink vanity, full wall mirrors, glass enclosed walk in shower, separate shower tub, and a beautiful fancy wallpaper restroom. Three more bedrooms on the second floor hallway share the second full bath, with a dual sink vanity and shower tub combo. The community amenities include a clubhouse, community pool, playground, tennis court, beach volleyball court, soccer field, and Pine Loop Park. Convenient location close to the shopping, dining area, and school. This unique home you must see! Dont miss out! Call for a showing today!
Payment Calculator
- Principal & Interest -
- Property Tax $
- Home Insurance $
- HOA Fees $
- Monthly -
For a Fast & FREE Mortgage Pre-Approval Apply Now
Apply Now
 Apply Now
Apply NowFeatures
Building and Construction
- Covered Spaces: 0.00
- Exterior Features: Private Mailbox
- Flooring: Ceramic Tile, Vinyl
- Living Area: 3068.00
- Roof: Shingle
School Information
- High School: Windermere High School
- Middle School: Horizon West Middle School
- School Elementary: Sunset Park Elem
Garage and Parking
- Garage Spaces: 2.00
- Open Parking Spaces: 0.00
Eco-Communities
- Water Source: Public
Utilities
- Carport Spaces: 0.00
- Cooling: Central Air
- Heating: Central
- Pets Allowed: Cats OK, Dogs OK
- Sewer: Public Sewer
- Utilities: Public
Finance and Tax Information
- Home Owners Association Fee: 240.00
- Insurance Expense: 0.00
- Net Operating Income: 0.00
- Other Expense: 0.00
- Tax Year: 2023
Other Features
- Appliances: Convection Oven, Cooktop, Dishwasher, Disposal, Electric Water Heater, Microwave, Water Purifier
- Association Name: Leland Management
- Association Phone: 407-447-9955
- Country: US
- Furnished: Unfurnished
- Interior Features: Ceiling Fans(s), Eat-in Kitchen, PrimaryBedroom Upstairs, Stone Counters, Tray Ceiling(s), Walk-In Closet(s)
- Legal Description: LAKES OF WINDERMERE PHASE 4 66/68 LOT 602
- Levels: Two
- Area Major: 34786 - Windermere
- Occupant Type: Vacant
- Parcel Number: 25-23-27-5431-06-020
- Views: 64
- Zoning Code: P-D
Similar Properties
Nearby Subdivisions
Aladar On Lake Butler
Ashlin Fark Ph 2
Bellaria
Belmere Village G2 48 65
Belmere Village G5
Butler Bay
Casa Del Lago Rep
Casabella
Casabella Ph 2
Chaine De Lac
Chaine Du Lac
Down Point Sub
Downs Cove Camp Sites
Enclave
Estates At Windermere
Estates At Windermere First Ad
Glenmuir
Glenmuir Ut 02 51 42
Gotha Town
Isleworth
Keenes Point
Keenes Pointe
Keenes Pointe 46104
Keenes Pointe Ut 04 Sec 31 48
Keenes Pointe Ut 06 50 95
Kelso On Lake Butler
Lake Burden South Ph I
Lake Butler Estates
Lake Clarice Plantation
Lake Down Cove
Lake Down Crest
Lake Sawyer Estates
Lake Sawyer South Ph 01
Lakes Of Windermere
Lakes Of Windermerepeachtree
Lakes Windermere Ph 01 49 108
Lakesidelkswindermere Ph 3
Lakeswindermere Ph 02a
Lakeswindermere Ph 04
Lakeswindermerepeachtree
Landings At Lake Sawyer
Les Terraces
Manors At Butler Bay Ph 01
Metcalf Park Rep
Palms At Windermere
Preston Square
Providence Ph 01 50 03
Reserve At Belmere
Reserve At Belmere Ph 02 48 14
Reserve At Belmere Ph 2
Reserve At Lake Butler Sound
Reserve At Lake Butler Sound 4
Reserve At Waterford Pointe Ph
Sanctuarylkswindermere
Sawyer Shores Sub
Sawyer Sound
Silver Woods Ph 03
Silver Woods Ph 05
Stillwater Xing Prcl Sc13 Ph 1
Summerport Beach
Summerport Ph 03
Summerport Trail Ph 2
Tildens Grove
Tildens Grove Ph 01 4765
Tildens Grove Ph 1
Tuscany Ridge 50 141
Waterstone
Wauseon Ridge
Westover Reserve
Westside Village
Whitney Islesbelmere Ph 02
Willows At Lake Rhea Ph 01
Willows At Lake Rhea Ph 03
Windermere
Windermere Downs
Windermere Isle
Windermere Isle Ph 2
Windermere Lndgs Ph 02
Windermere Lndgs Ph 2
Windermere Town
Windermere Town Rep
Windermere Trails
Windermere Trails Ph 3b
Windermere Trails Phase 1b
Windermere Trls Ph 1c
Windermere Trls Ph 3b
Windermere Trls Ph 4b
Windermere Trls Ph 5a
Windermere Trls Ph 5b
Windsor Hill
Windstone

- Nicole Haltaufderhyde, REALTOR ®
- Tropic Shores Realty
- Mobile: 352.425.0845
- 352.425.0845
- nicoleverna@gmail.com



