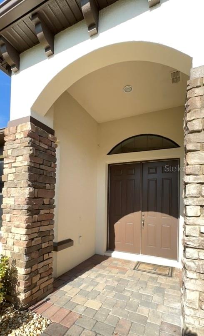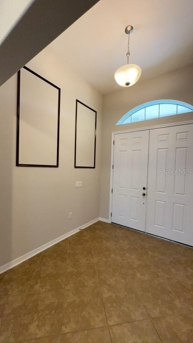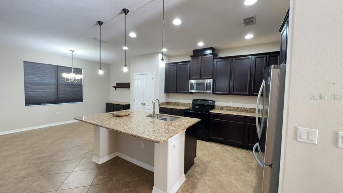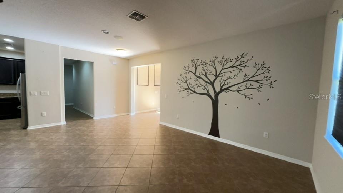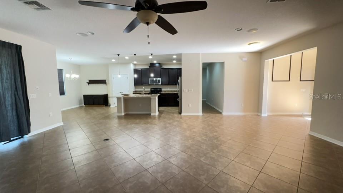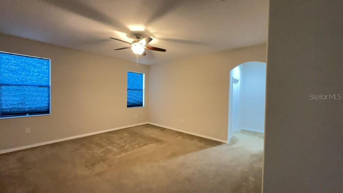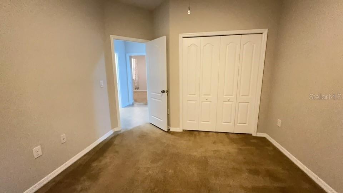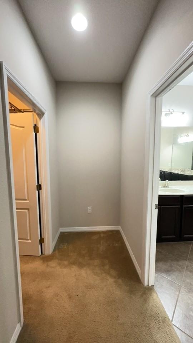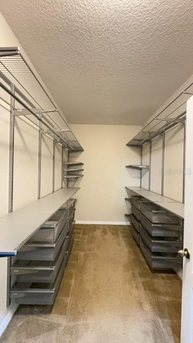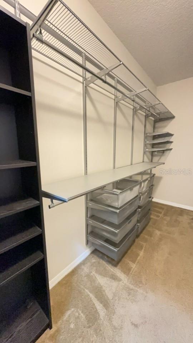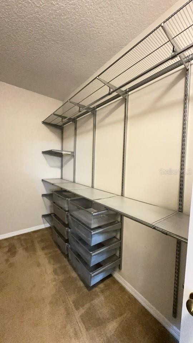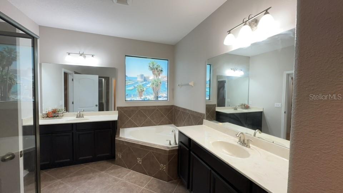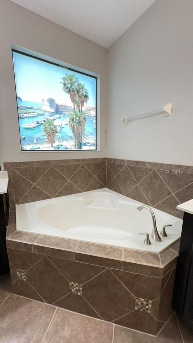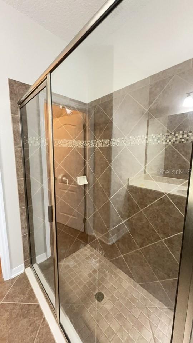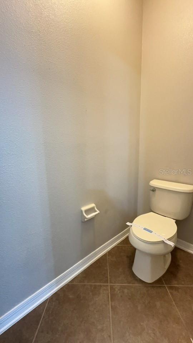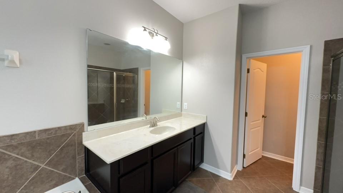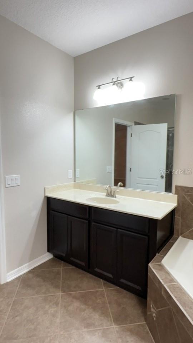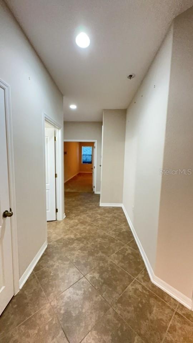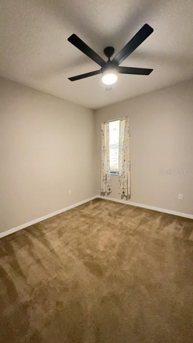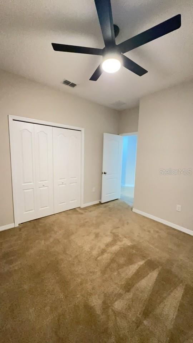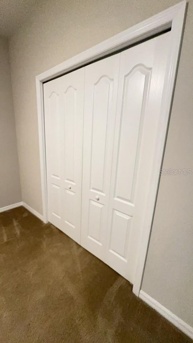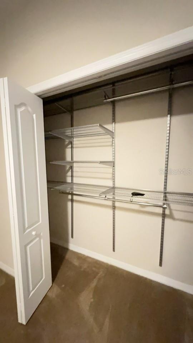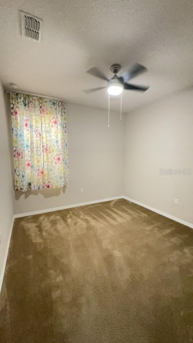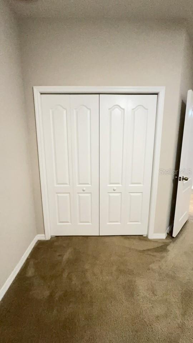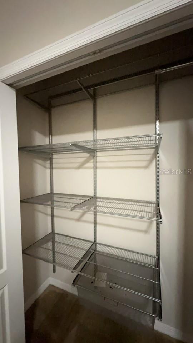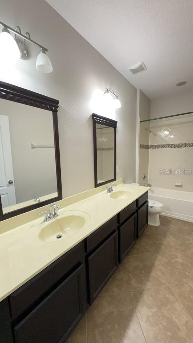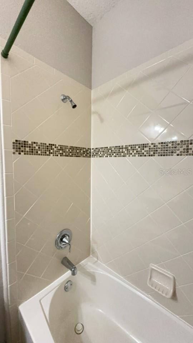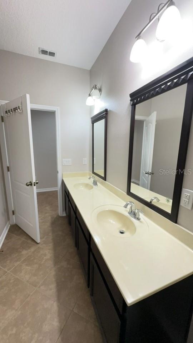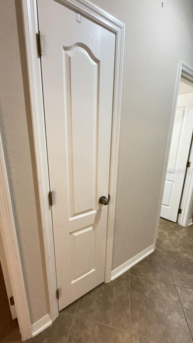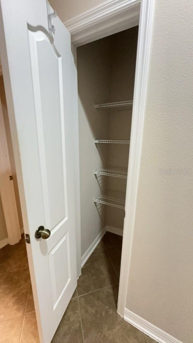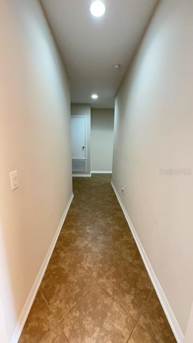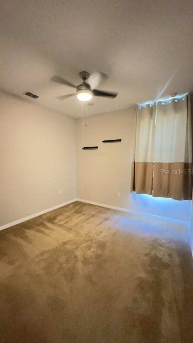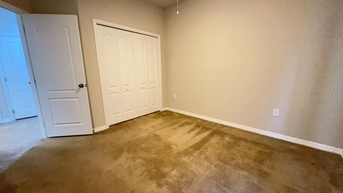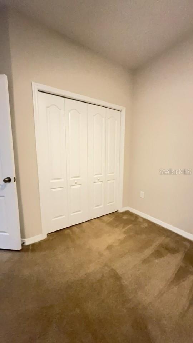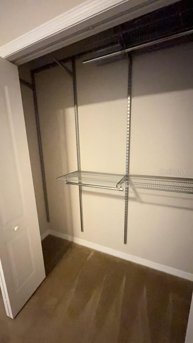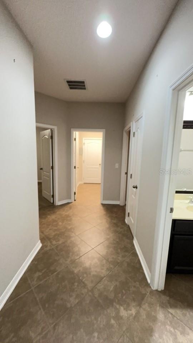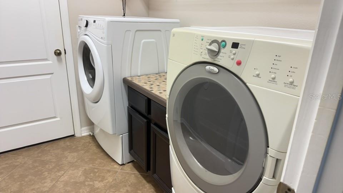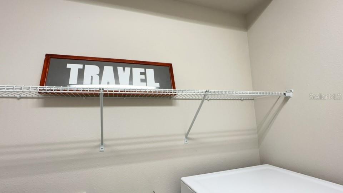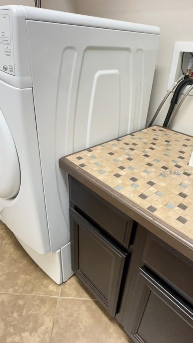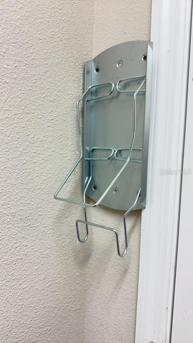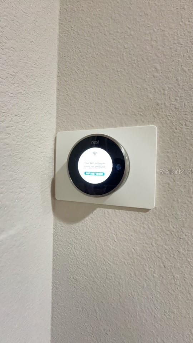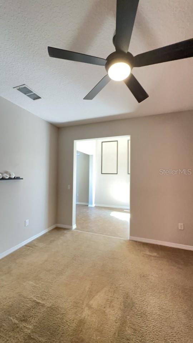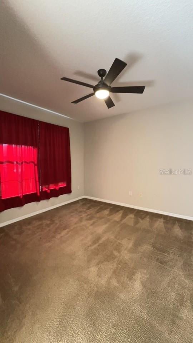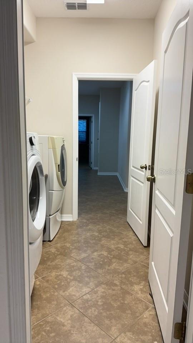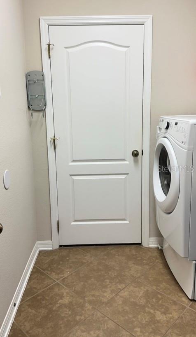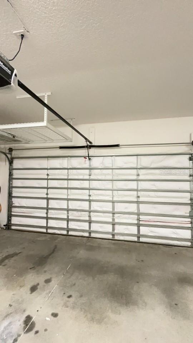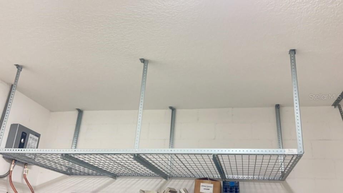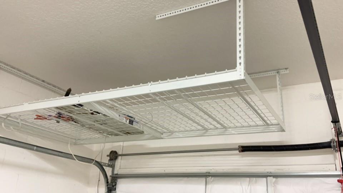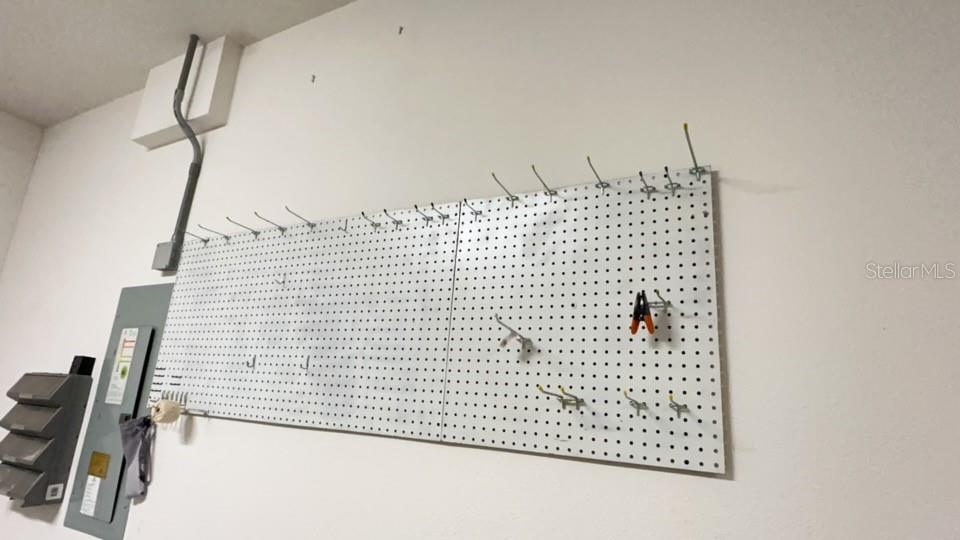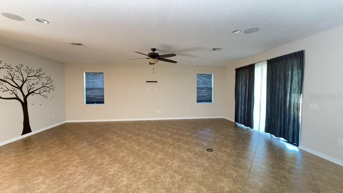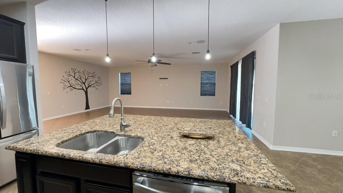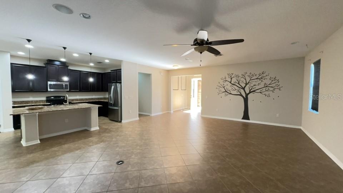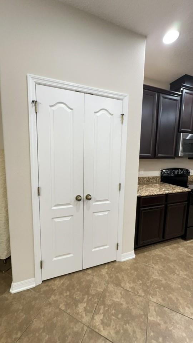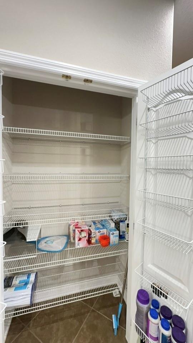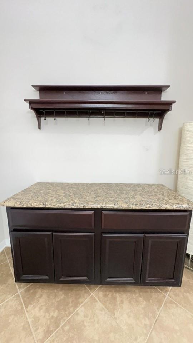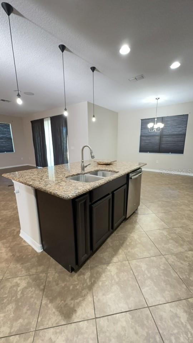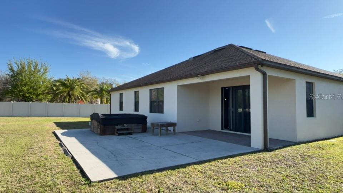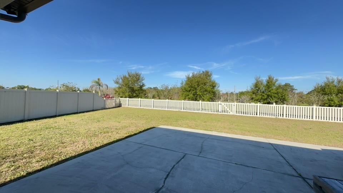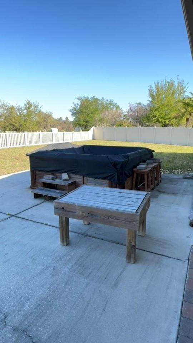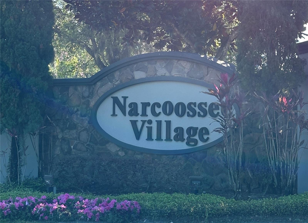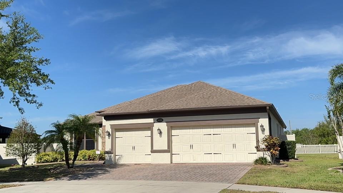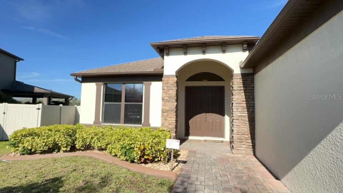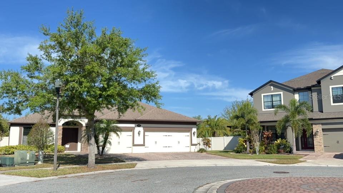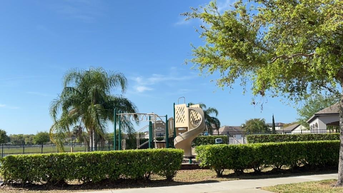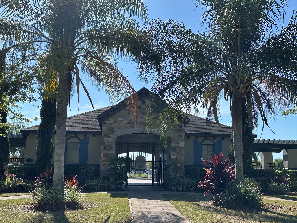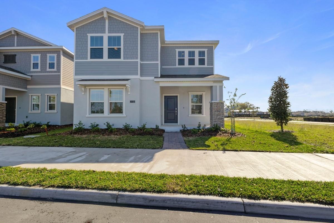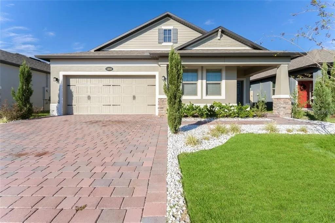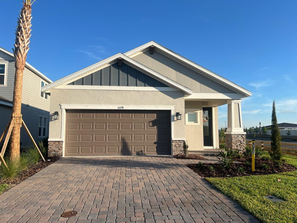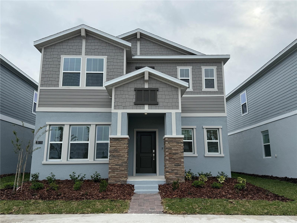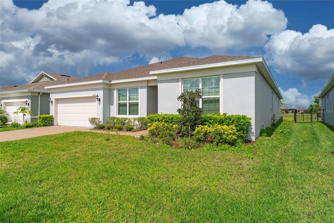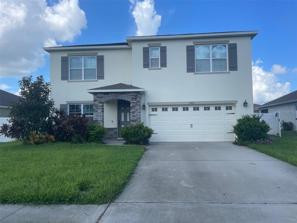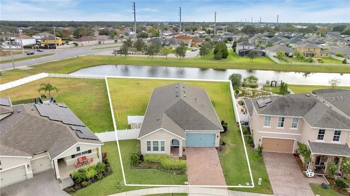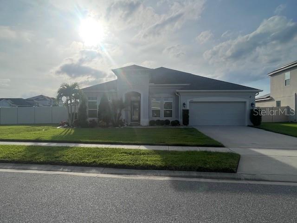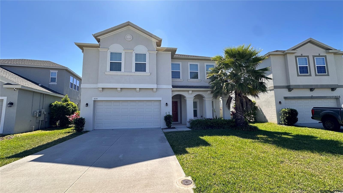5121 Appenine Loop W, ST CLOUD, FL 34771
Property Photos
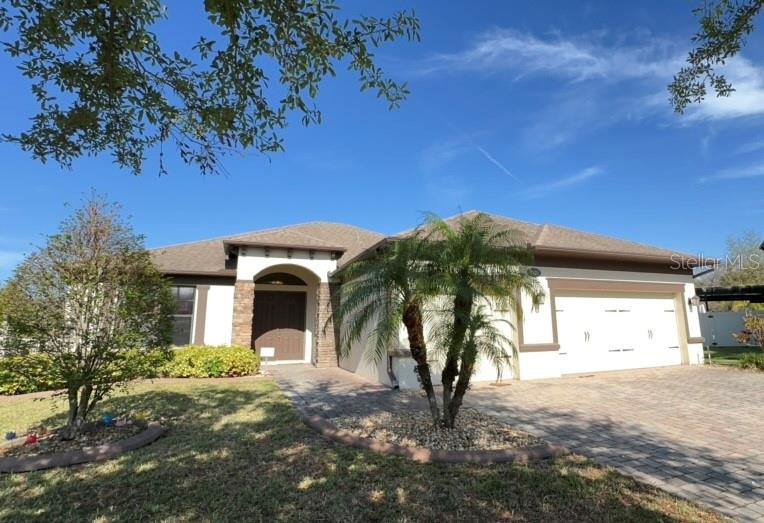
Would you like to sell your home before you purchase this one?
Priced at Only: $2,950
For more Information Call:
Address: 5121 Appenine Loop W, ST CLOUD, FL 34771
Property Location and Similar Properties
- MLS#: O6290602 ( Residential Lease )
- Street Address: 5121 Appenine Loop W
- Viewed: 10
- Price: $2,950
- Price sqft: $1
- Waterfront: No
- Year Built: 2014
- Bldg sqft: 3410
- Bedrooms: 4
- Total Baths: 2
- Full Baths: 2
- Garage / Parking Spaces: 3
- Days On Market: 12
- Additional Information
- Geolocation: 28.3042 / -81.2369
- County: OSCEOLA
- City: ST CLOUD
- Zipcode: 34771
- Elementary School: Narcoossee Elementary
- Middle School: Narcoossee Middle
- Provided by: LOVELAND PROPERTIES
- Contact: Cleve Loveland
- 407-352-8118

- DMCA Notice
-
DescriptionA BEAUTIFUL and well maintained single family 4 bedroom, 2 bathroom home in the desirable Narcoossee Village community is available for IMMEDIATE occupancy! A perfect place to call home! This home features an open floor plan with spacious living areas throughout which makes entertaining guests quite easy. There is a beautiful gourmet kitchen featuring all stainless steel appliances, spacious pantry, large island with a built in lazy susan and breakfast counter, granite countertops, 42 inch cabinetry and a built in wine rack. The dinette area features a coffee bar as well! The flooring includes tile in the common living spaces and wet areas and carpeting in the bedrooms and office/den. The primary bedroom features a fabulous, custom walk in closet with so much storage space! The primary bathroom features dual vanities and a garden tub. All bedrooms and living room are equipped with ceiling fans. The additional three bedrooms also have custom closets with plenty of storage. There is a hallway linen closet as well within the home. The laundry room features a washer and dryer unit, wire shelving, folding table, storage cabinet and an iron holder which is an added plus. Enjoy the outdoors with the spacious back yard which is fenced for additional privacy and patio. There is a spa available for use as well if desired. Tenant(s) will be responsible for the maintenance of the unit. The three car garage is a wonderful feature of this home and includes overhead storage racks and pegboard. This home is also situated on a cul de sac within the neighborhood. Lawn care is included in the monthly rent. The community itself offers access to a playground, pool and scenic walking trails. Lake Nona is within close proximity and features amazing restaurants, great shopping, Medical City and so much more! Combined monthly income requirement is 3 times the monthly rent. No current or past evictions. Contact us today as this home will not be on the market for too long. It is most definitely a MUST see!
Payment Calculator
- Principal & Interest -
- Property Tax $
- Home Insurance $
- HOA Fees $
- Monthly -
For a Fast & FREE Mortgage Pre-Approval Apply Now
Apply Now
 Apply Now
Apply NowFeatures
Building and Construction
- Covered Spaces: 0.00
- Exterior Features: Irrigation System, Lighting, Private Mailbox, Sidewalk
- Fencing: Fenced, Partial
- Flooring: Carpet, Tile
- Living Area: 2598.00
Land Information
- Lot Features: Cul-De-Sac, Landscaped
School Information
- Middle School: Narcoossee Middle
- School Elementary: Narcoossee Elementary
Garage and Parking
- Garage Spaces: 3.00
- Open Parking Spaces: 0.00
Eco-Communities
- Green Energy Efficient: Insulation, Thermostat, Water Heater, Windows
- Water Source: Public
Utilities
- Carport Spaces: 0.00
- Cooling: Central Air
- Heating: Central
- Pets Allowed: Breed Restrictions, Cats OK, Dogs OK
- Sewer: Public Sewer
- Utilities: BB/HS Internet Available, Cable Available, Electricity Available, Phone Available, Public, Sprinkler Meter, Street Lights, Water Available
Amenities
- Association Amenities: Park, Playground, Pool
Finance and Tax Information
- Home Owners Association Fee: 0.00
- Insurance Expense: 0.00
- Net Operating Income: 0.00
- Other Expense: 0.00
Other Features
- Appliances: Disposal, Electric Water Heater, Exhaust Fan, Microwave, Range, Range Hood, Refrigerator
- Association Name: Arian Rivera
- Association Phone: 407-982-3139
- Country: US
- Furnished: Unfurnished
- Interior Features: Ceiling Fans(s), Eat-in Kitchen, High Ceilings, Open Floorplan, Primary Bedroom Main Floor, Solid Wood Cabinets, Split Bedroom, Thermostat, Walk-In Closet(s), Window Treatments
- Levels: One
- Area Major: 34771 - St Cloud (Magnolia Square)
- Occupant Type: Vacant
- Parcel Number: 20-25-31-4258-0001-0090
- Possession: Rental Agreement
- Views: 10
Owner Information
- Owner Pays: Grounds Care, Laundry
Similar Properties
Nearby Subdivisions
Alligator Lake View
Ashford Place
Ashton Park
Ashton Place
Barrington
Bridgewalk
Bridgewalk Ph 2c
Canopy Walkph 2
Crossings Ph 1
Glenwood Ph 2
Glenwoodphase1
Lancaster Park East Ph 2
Live Oak Lake
Live Oak Lake Ph 2
Live Oak Lake Ph 3
Oaktree Pointe Villas
Prairie Oaks
Preserve At Turtle Creek Ph 2
Preston Cove Ph 1 2
Silver Spgs 2
Sunset Groves Ph 2
Waters At Center Lake Ranch Ph

- Nicole Haltaufderhyde, REALTOR ®
- Tropic Shores Realty
- Mobile: 352.425.0845
- 352.425.0845
- nicoleverna@gmail.com



