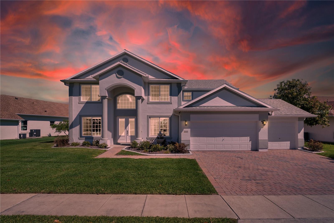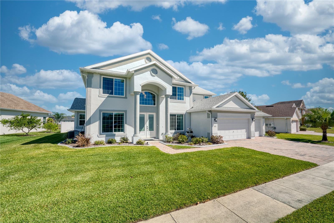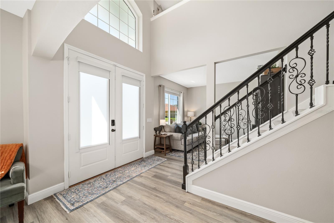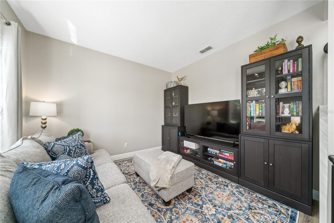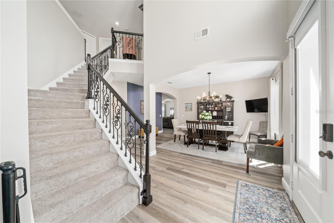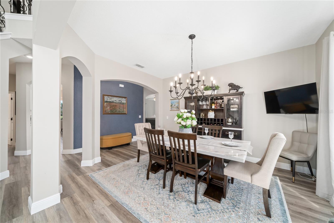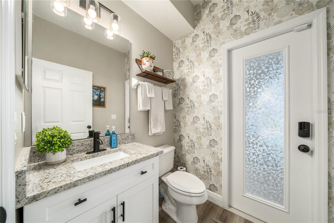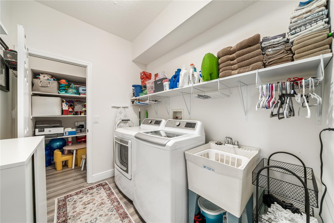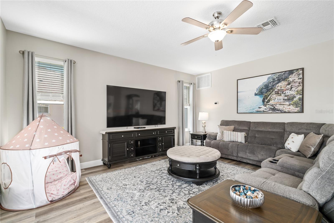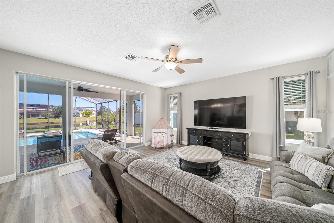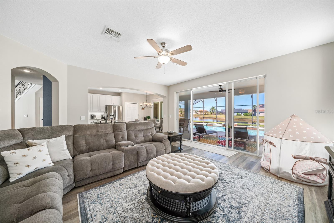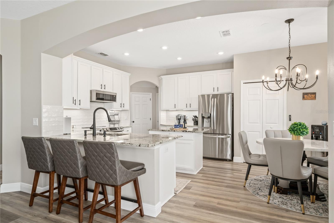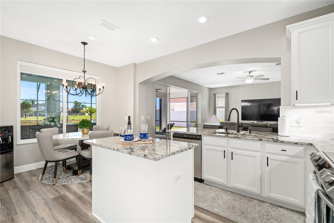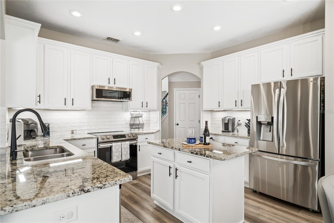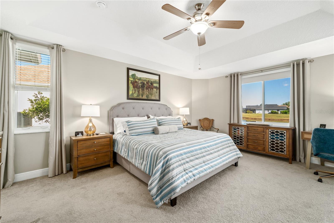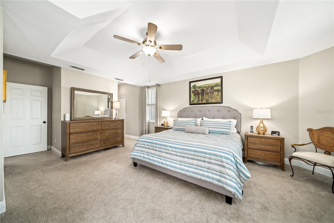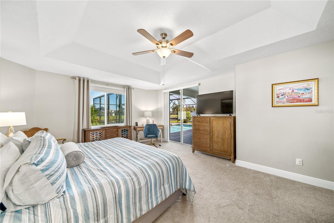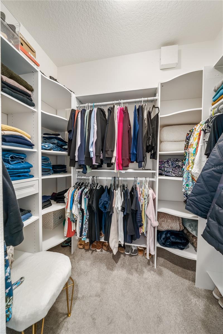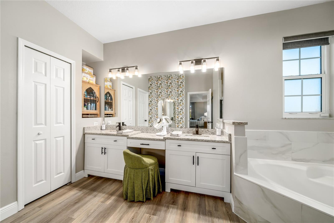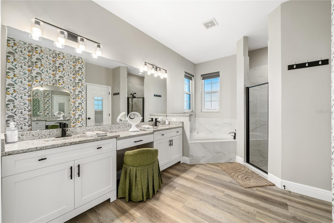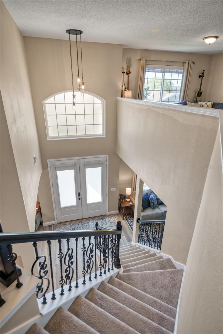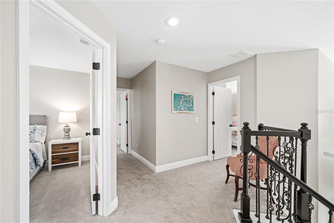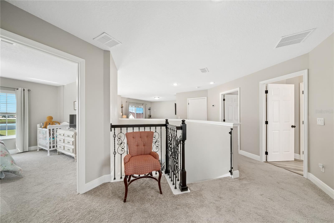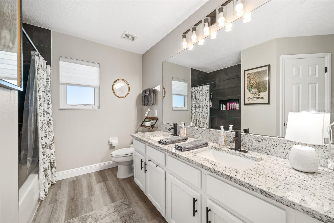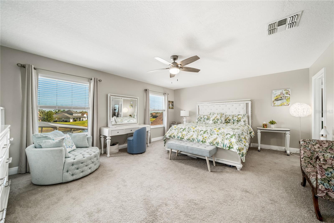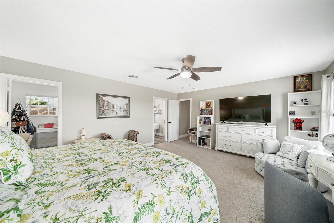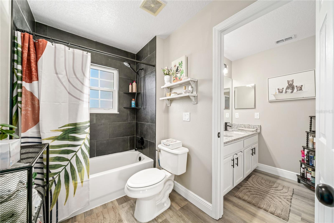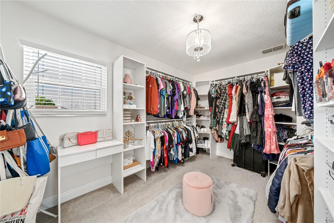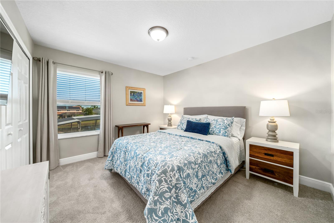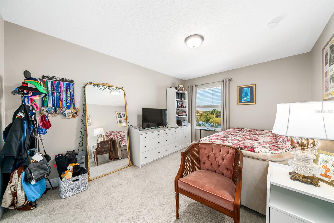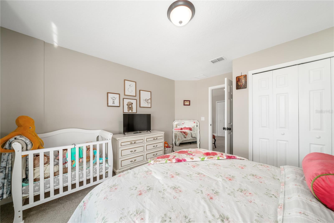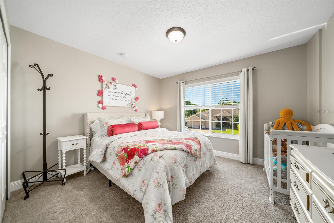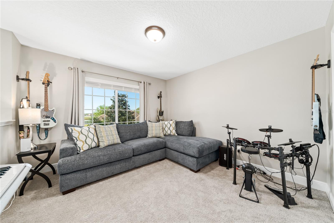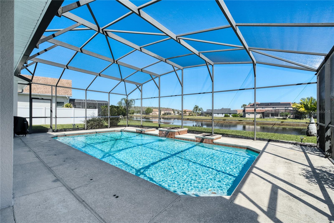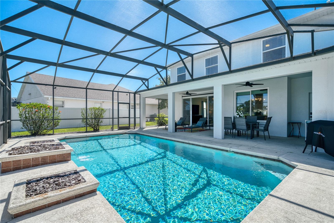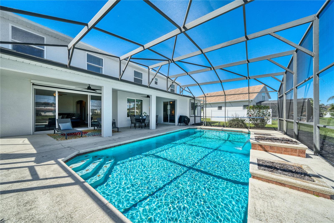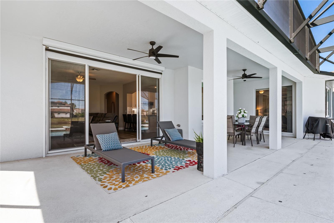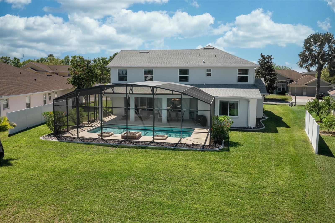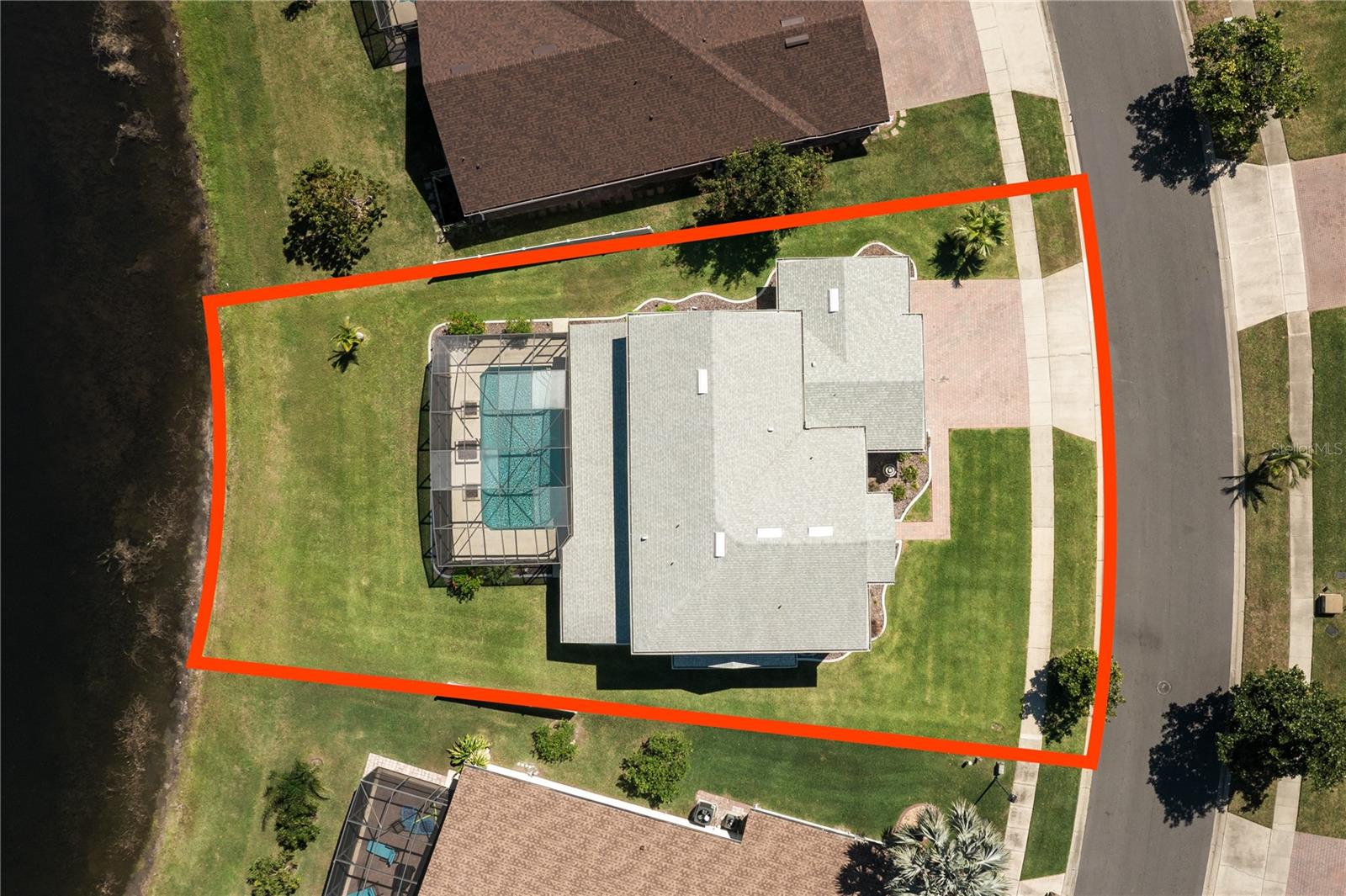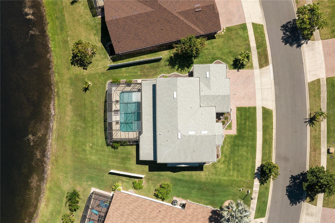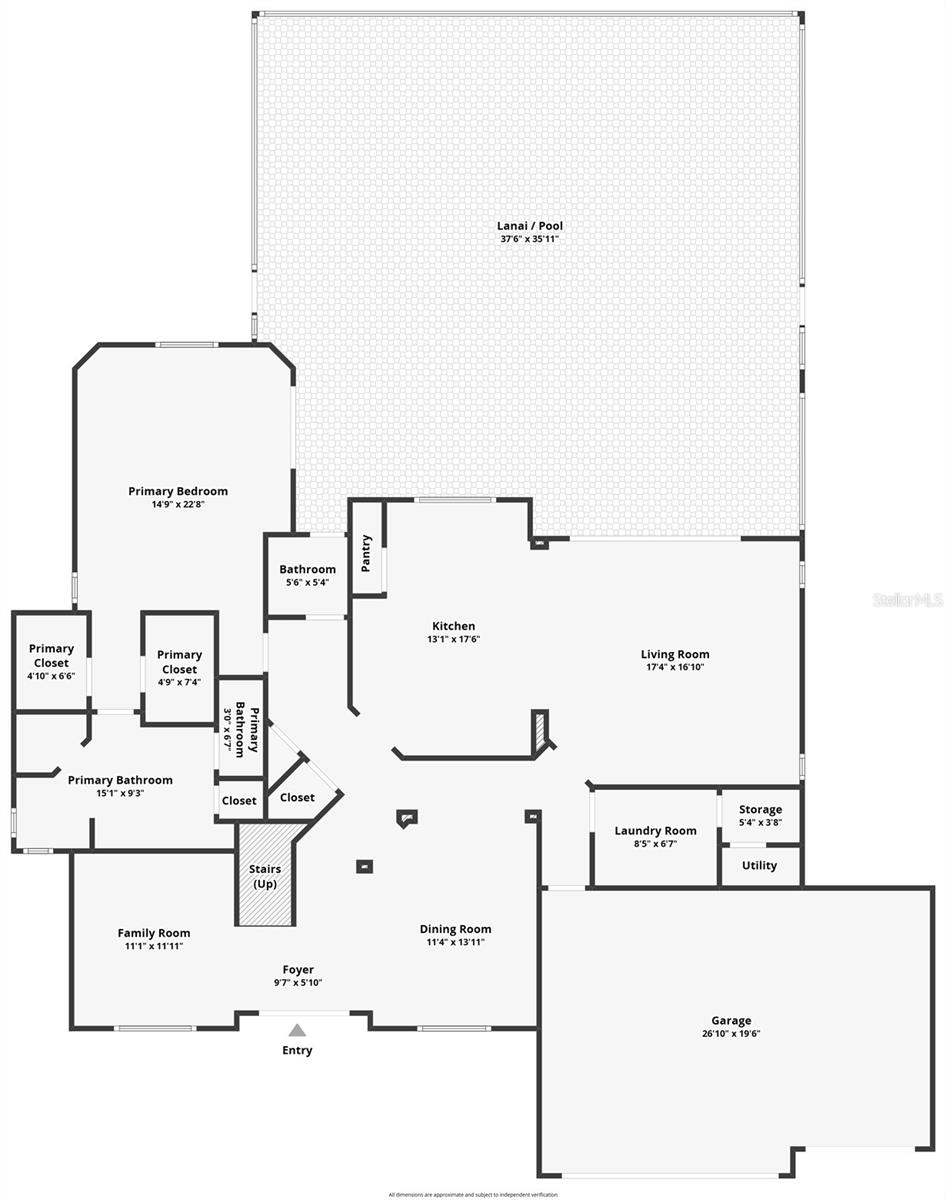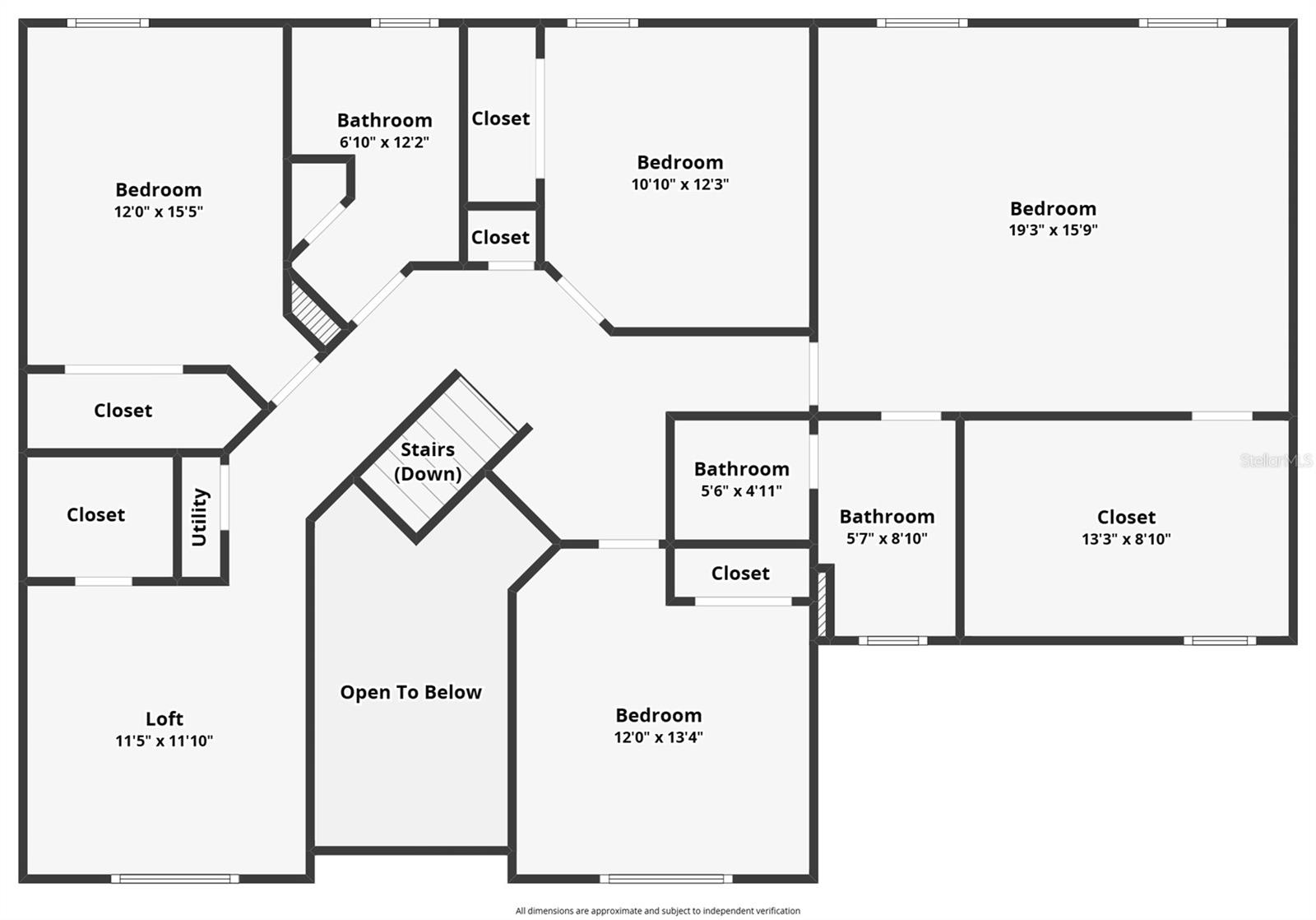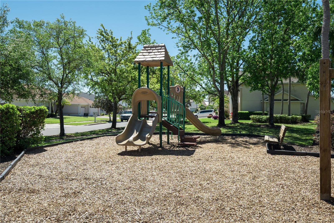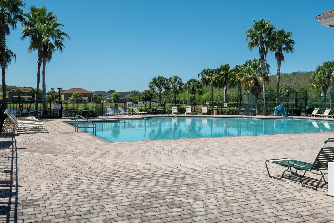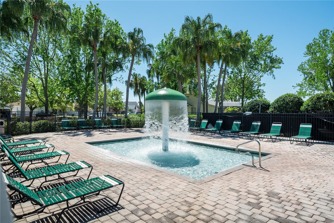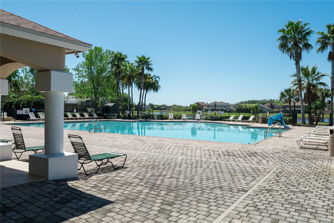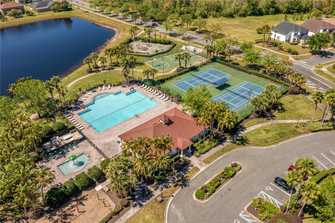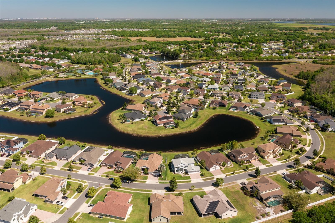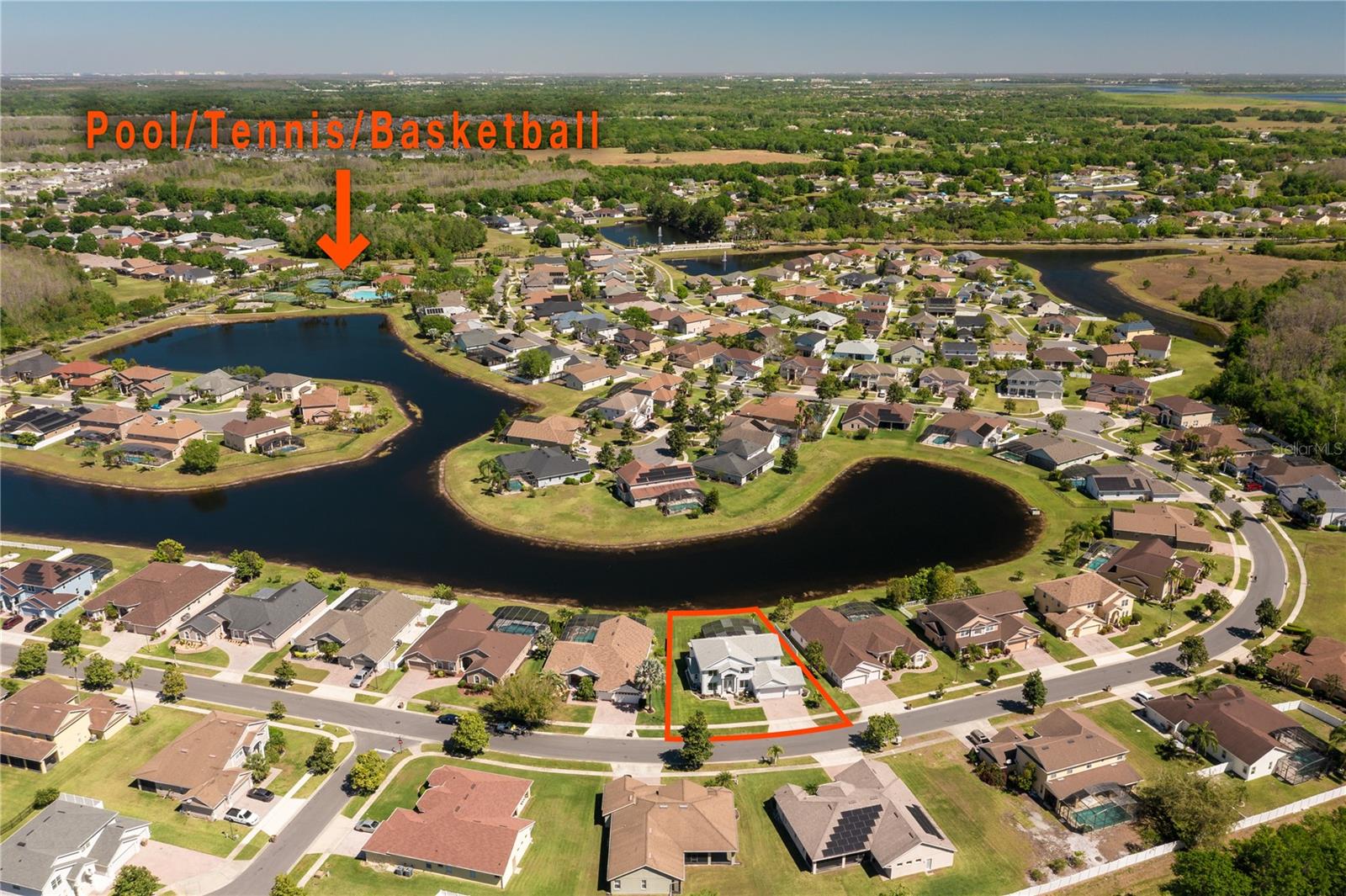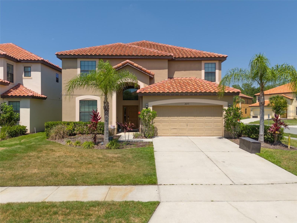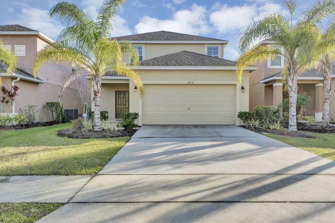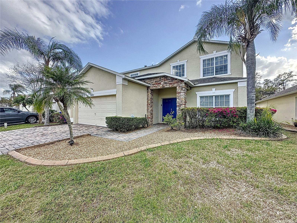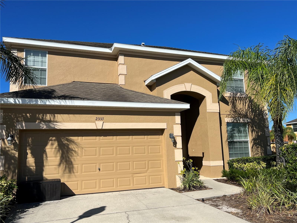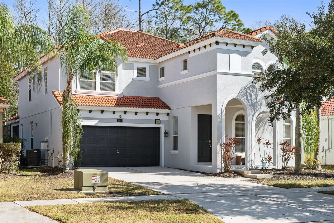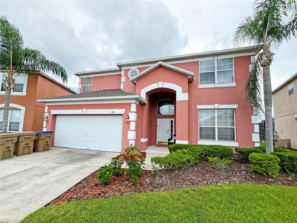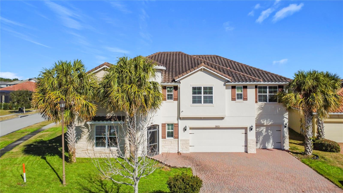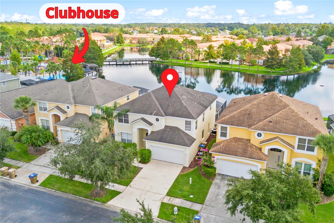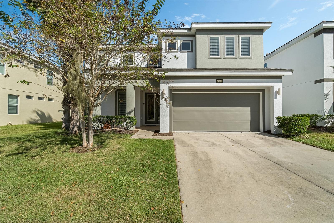2554 Chapala Drive, KISSIMMEE, FL 34746
Property Photos
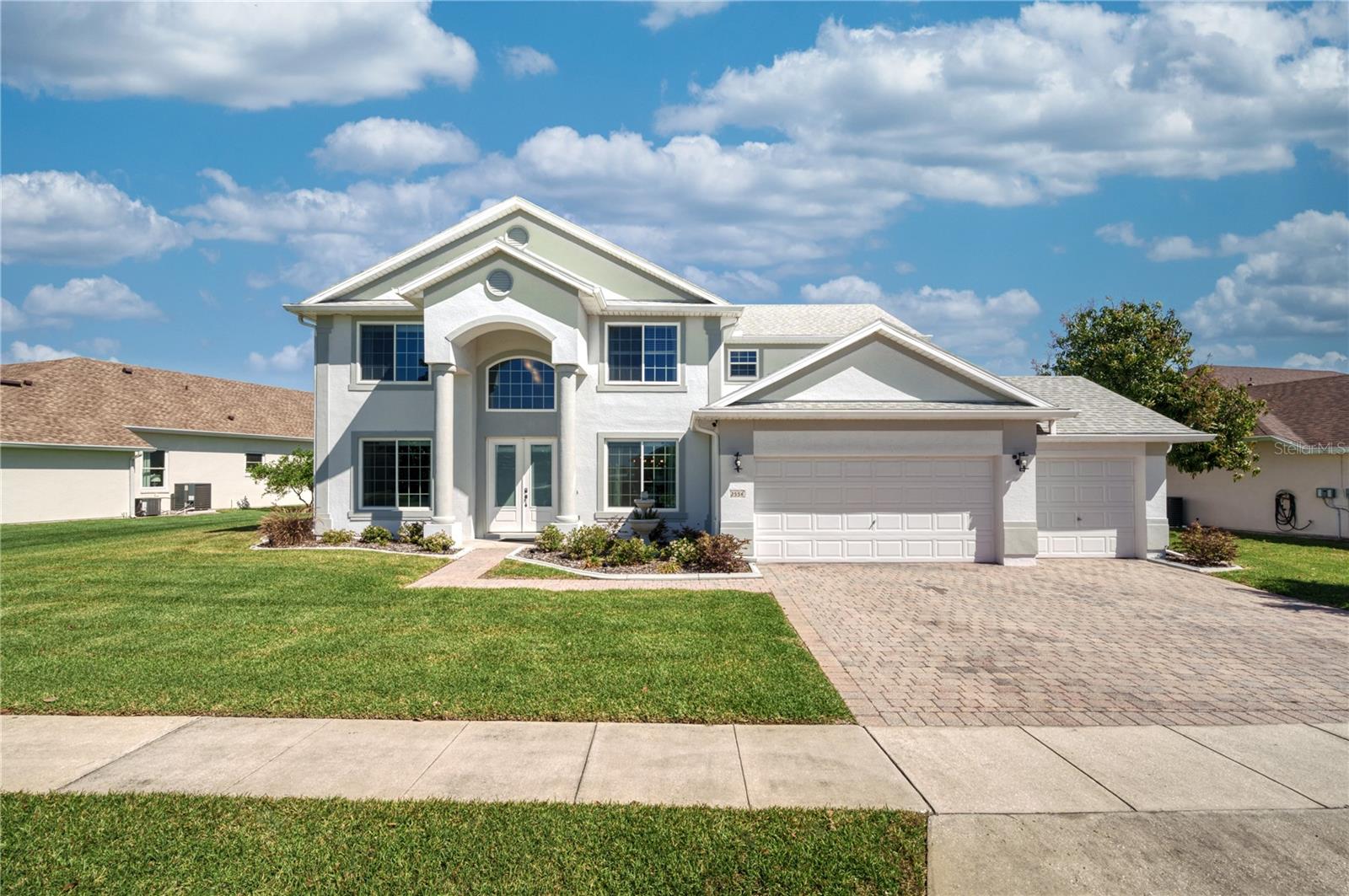
Would you like to sell your home before you purchase this one?
Priced at Only: $569,900
For more Information Call:
Address: 2554 Chapala Drive, KISSIMMEE, FL 34746
Property Location and Similar Properties
- MLS#: O6291687 ( Residential )
- Street Address: 2554 Chapala Drive
- Viewed: 4
- Price: $569,900
- Price sqft: $165
- Waterfront: Yes
- Wateraccess: Yes
- Waterfront Type: Pond
- Year Built: 2004
- Bldg sqft: 3461
- Bedrooms: 5
- Total Baths: 4
- Full Baths: 3
- 1/2 Baths: 1
- Garage / Parking Spaces: 3
- Days On Market: 5
- Additional Information
- Geolocation: 28.2231 / -81.4507
- County: OSCEOLA
- City: KISSIMMEE
- Zipcode: 34746
- Subdivision: Brighton Lakes Ph 1 Pcls Ag
- Elementary School: Sunrise Elementary
- Middle School: Horizon Middle
- High School: Poinciana High School
- Provided by: UNITED REAL ESTATE PREFERRED
- Contact: Rochelle Warriner
- 407-243-8840

- DMCA Notice
-
DescriptionBrighton Lakes Beauty! This updated 3,461 sq. ft. home offers the perfect blend of luxury and comfort with 5 spacious bedrooms, 3.5 baths, and a 3 car garage. Located in the sought after Brighton Lakes community, this home boasts breathtaking water views and features two exquisite primary suitesideal for multi generational living or those who appreciate added privacy. Recent Updates Include: New Roof (2022) New Windows (2024) New AC Units & Water Heater (2022) Fresh Interior & Exterior Paint (2022) New Luxury Vinyl Flooring on First Floor (2022) Brand New Carpet Upstairs (2022) Updated Baseboards, Fixtures, & Door Hardware (2022) Remodeled Kitchen with New Appliances (2022&2023) New Front Door (2024) The first floor primary suite offers a serene retreat with a coffered ceiling and a sliding glass door that opens directly to the pool area. The ensuite bath is a true highlight, featuring a newly updated vanity with granite countertops, dual sinks, modern faucets, and a chic vanity light. Step outside into the screened in pool area, where youll find an extended covered lanai, perfect for entertaining or simply unwinding while enjoying the peaceful water views. Upstairs, youll find four additional bedrooms, including a spacious second master suite overlooking the pool and water views. This suite offers a large walk in closetso big, you could even fit a bed in it! Both upstairs bathrooms have been tastefully updated with refinished cabinets, new hardware, granite counters, sinks, and faucets. The upstairs loft provides a versatile space for family funperfect for movie nights, games, or a cozy gathering spot. This home has it allschedule your showing today and experience it firsthand! See the feature sheet for a complete list of updates.
Payment Calculator
- Principal & Interest -
- Property Tax $
- Home Insurance $
- HOA Fees $
- Monthly -
For a Fast & FREE Mortgage Pre-Approval Apply Now
Apply Now
 Apply Now
Apply NowFeatures
Building and Construction
- Covered Spaces: 0.00
- Exterior Features: Irrigation System, Lighting, Other, Rain Gutters, Sidewalk, Sliding Doors
- Flooring: Carpet, Ceramic Tile, Luxury Vinyl
- Living Area: 3461.00
- Roof: Shingle
School Information
- High School: Poinciana High School
- Middle School: Horizon Middle
- School Elementary: Sunrise Elementary
Garage and Parking
- Garage Spaces: 3.00
- Open Parking Spaces: 0.00
- Parking Features: Driveway, Electric Vehicle Charging Station(s), Garage Door Opener
Eco-Communities
- Pool Features: Auto Cleaner, In Ground
- Water Source: Public
Utilities
- Carport Spaces: 0.00
- Cooling: Central Air
- Heating: Central, Electric
- Pets Allowed: Yes
- Sewer: Public Sewer
- Utilities: BB/HS Internet Available, Cable Available, Electricity Connected, Public
Amenities
- Association Amenities: Basketball Court, Clubhouse, Fitness Center, Gated, Park, Playground, Pool, Tennis Court(s)
Finance and Tax Information
- Home Owners Association Fee Includes: Guard - 24 Hour, Pool
- Home Owners Association Fee: 12.50
- Insurance Expense: 0.00
- Net Operating Income: 0.00
- Other Expense: 0.00
- Tax Year: 2024
Other Features
- Appliances: Dishwasher, Disposal, Microwave, Range, Range Hood, Water Filtration System, Water Softener
- Association Name: Brighton Lakes Homeowners Association
- Association Phone: 407-455-5950
- Country: US
- Interior Features: Built-in Features, Cathedral Ceiling(s), Ceiling Fans(s), Eat-in Kitchen, Kitchen/Family Room Combo, Open Floorplan, Primary Bedroom Main Floor, PrimaryBedroom Upstairs, Split Bedroom, Stone Counters, Window Treatments
- Legal Description: BRIGHTON LAKES PHASE 1 PARCELS A & G PB 12 PG 156-158 LOT 53A
- Levels: Two
- Area Major: 34746 - Kissimmee (West of Town)
- Occupant Type: Owner
- Parcel Number: 18-26-29-2624-0001-A530
- Possession: Close Of Escrow
- Style: Contemporary
- View: Pool, Water
- Zoning Code: OPUD
Similar Properties
Nearby Subdivisions
Alamo Estates
Audubon Reserve
Bass Lake Estates
Bay Pointe Ph 1
Bellalago
Bellalago Isles Of Bellalago
Bellalago Ph 03m
Bellalago Ph 04p
Bellalago Ph 3
Bellalago Ph 3m
Bellalago Ph 4k
Bellalago Ph 4p
Bellalago Ph 5 O
Bellalago Ph 5j
Bellalago Ph 5j Sec 2
Bellalago Ph 5j Sec 3
Bellalago Ph 6h 6i
Bellalago Ph 7l
Bellalago Ph B2
Bellalagoph 5j Sec 2
Bellalagoph 5j Sec 3
Bellavida Ph 01
Bellavida Ph 1
Bellavida Ph 2a
Bellavida Ph 2b
Bellavida Ph 2c
Bellavida Resort
Bobbie Jean Acres
Brighton Lakes
Brighton Lakes P2 J
Brighton Lakes Ph 1
Brighton Lakes Ph 1 Parcels A
Brighton Lakes Ph 1 Pcls Ag
Brighton Lakes Ph 1 Prcl C
Brighton Lakes Ph 1 Prcl F
Brighton Lakes Ph 2 Prcl H
Brighton Lakes Ph 2 Prcl I
Brighton Lakes Ph 2 Prcl J
Brighton Lakes Phase 1
Campbell City
Casa Bella
Casabella
Chatham Park At Sausalito
Chatham Park At Sausalito Ph 3
Concorde Estates
Concorde Estates Ph 1
Concorde Estates Ph 1b
Concorde Estates Ph 2
Concorde Estates Ph 2b
Cove At Storey Lake 4
Cove At Storey Lake 5
Cove At Storey Lake Ii
Cove At Storey Lake Iii
Cove/storey Lake 3
Covestorey Lake 2
Covestorey Lake 4
Covestorey Lake Ii
Covestorey Lake Il
Covestorey Lake Iv
Covestorey Lake V
Creekside Ph 3
Crystal Cove Resort
Cumbrian Lakes
Cumbrian Lakes Resort
Cumbrian Lakes Resort Ph 01
Cumbrian Lakes Resort Ph 2
Cumbrian Lakes Resrt P3
Cypress Hammock
Cypress Hammock Ph 1
Cypress Hammock Ph 2
Cypress Shadows
Eagle Lake Ph 1
Eagle Lake Ph 2b
Eagle Lake Ph 3
Eagle Lake Ph 4b
Eagle Pointe
Eagle Pointe Ph 03
Eagle Pointe Ph 4
Eagle Pointe Ph Iii
Eagle Pointeph 3
Eagnes Nestoaks
Forest
Greenpoint Essential Hotel Con
Hamlets
Harbor Shores
Hidden Harbor
Indian Point Ph 1
Indian Point Ph 2
Indian Point Ph 3
Indian Point Ph 6
Indian Point Ph 7
Indian Wells
Isles Of Bellalago
Islesbellalago
Kings Cove
Kissimmee Isles
Knightsbridge 50s
Knightsbridge Ph 1
Lake Berkley Resort
Lake Berkley Resort Ph 02
Lake Berkley Resort Ph 2
Lake Berkley Resort Villas Ph
Legacy Grand East Gate Condo
Liberty Village Ph 2
Liberty Vlg Ph 1
Liberty Vlg Ph 2
Montego Bay
Not Applicable
Oak Leaf Landings
Oaks 2 The
Oaks Ph 1 B1
Oaks Ph 1 B2
Oaks Ph I B2 City
Orange Blossom Acres
Orange Blossom Add
Orange Vista
Orangebranch Bay
Overoaks Rep 01
Overoaks Rep 1
Pastures The
Pineridge Estates
Pleasant Hill Lakes
Pleasant Hill Trails
Reedy Reserve Ph 2
Reserves At Pleasant Hill
Ria Rao Estates
Seasons
Shingle Creek At The Oaks
Shingle Creek Reserve
Shingle Creek Reserve At The O
Shingle Creek Rev At Oaks Ph 0
Storey Creek
Storey Creek Ph 1
Storey Creek Ph 2b
Storey Creek Ph 3a
Storey Creek Ph 3b 4
Storey Creek Ph 5
Storey Creek Ph 6
Storey Crk Ph 1
Storey Lake
Storey Lake 2 50 Resort
Storey Lake Cove 3
Storey Lake Ph 3
Storey Lake Ph I2
Storey Lake Ph I3a
Storey Lake Tr K
Sylvan Lake Estates
Terra Verde
Terra Verde Ph 2
Terra Verde Villas Ph 2
The Cove Resort At Storey Lake
The Terraces At Storey Lake Co
Tohop Estates
Veranda Palms
Veranda Palms Ph 1c
Veranda Palms Ph 2a
Veranda Palms Ph 2b1
Veranda Palms Ph 2b22c
Veranda Palms Ph 3
Wilderness Ph 1
Wilderness Ph 2 The
Wilderness Ph 3 The
Windmill Point
Windward Cay

- Nicole Haltaufderhyde, REALTOR ®
- Tropic Shores Realty
- Mobile: 352.425.0845
- 352.425.0845
- nicoleverna@gmail.com



