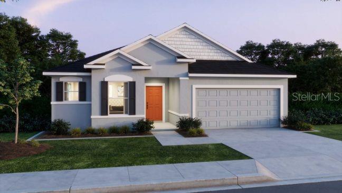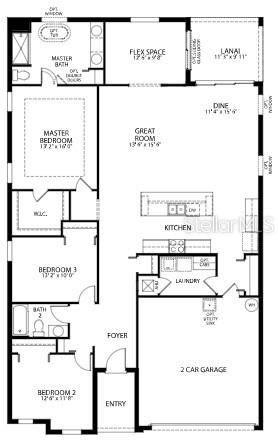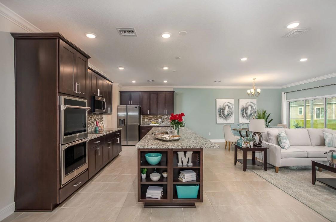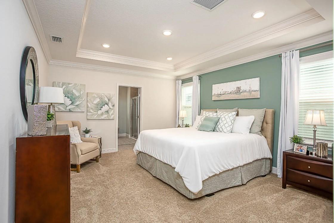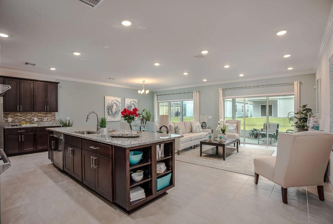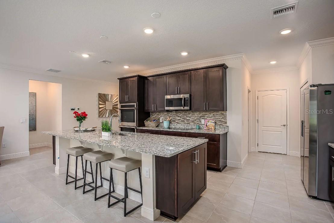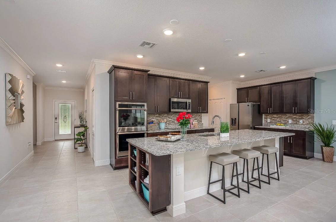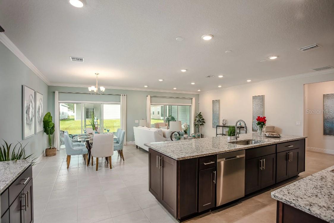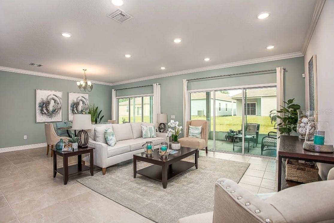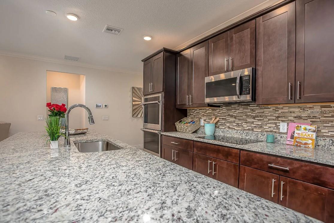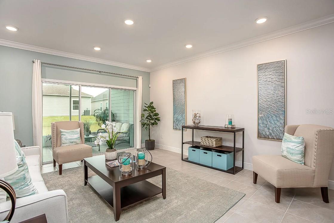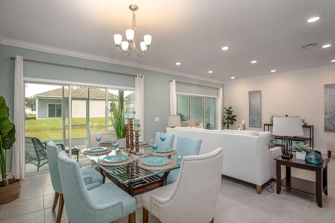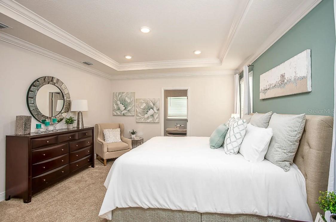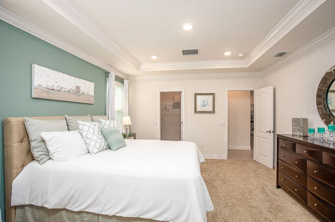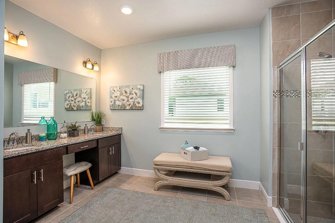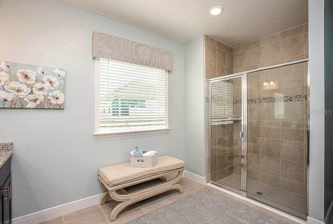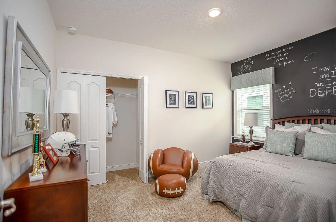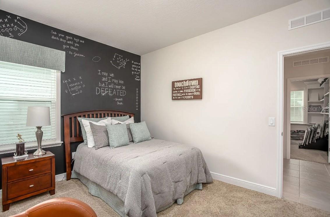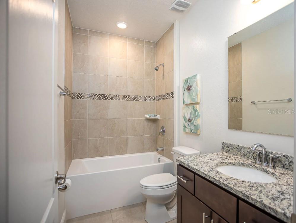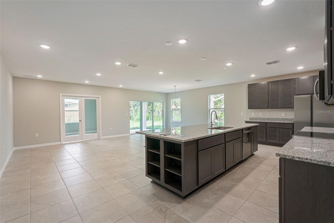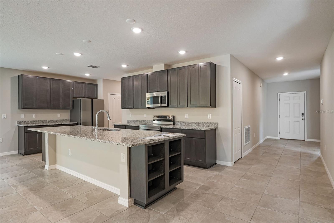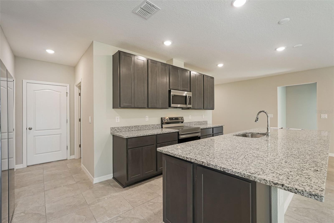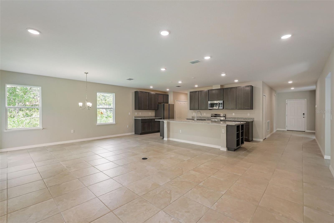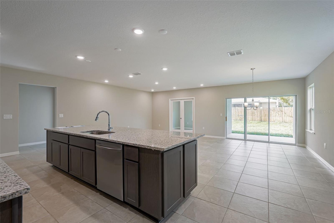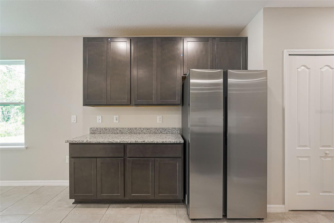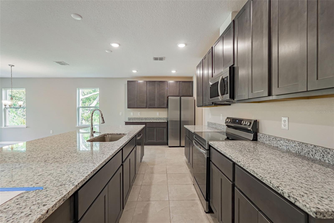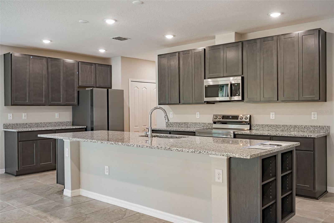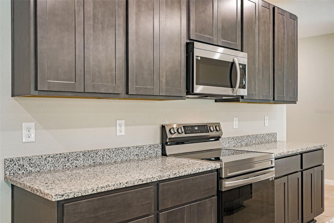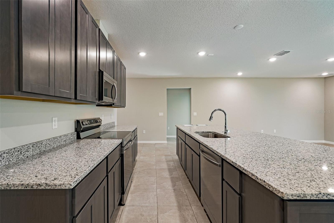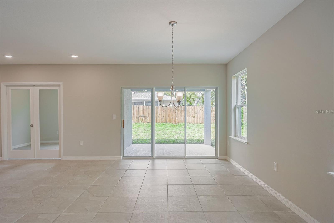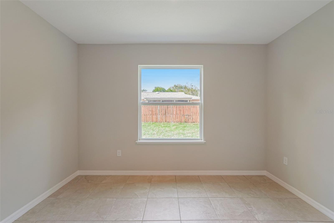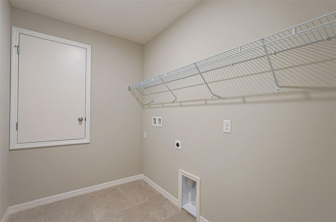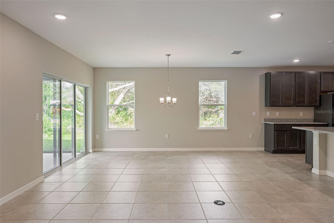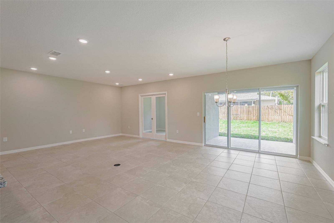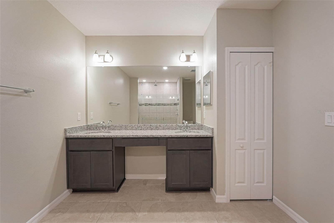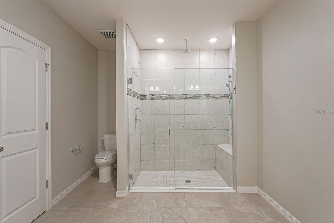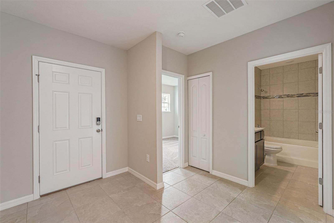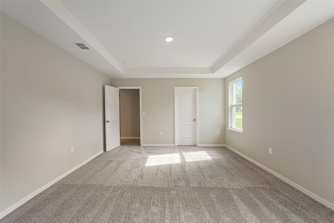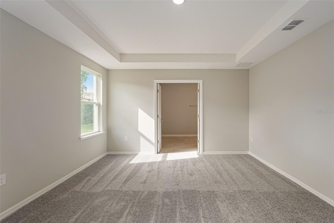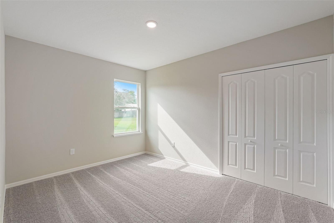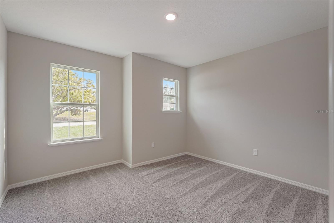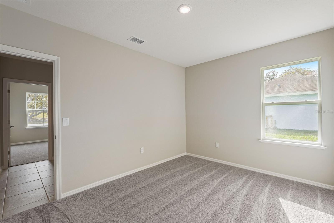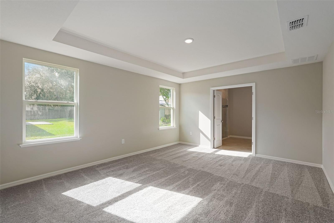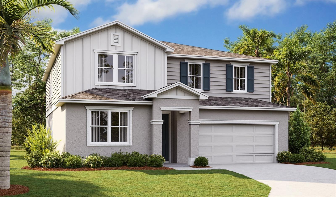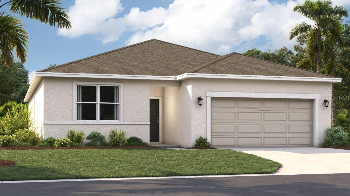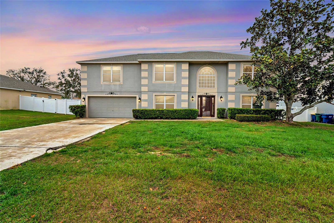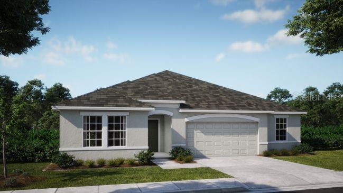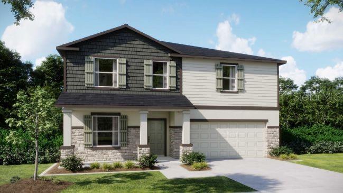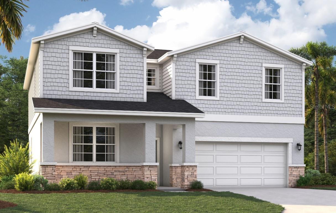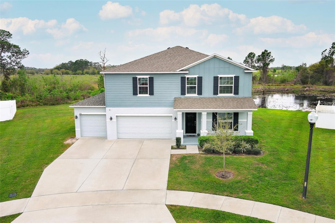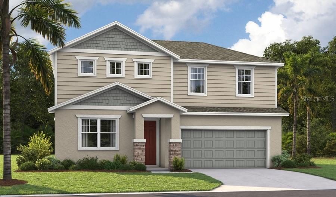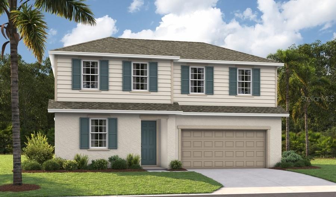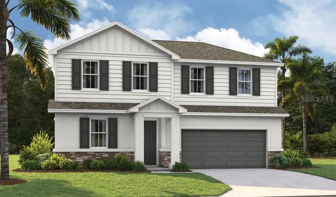6611 Lullaby Lane, MASCOTTE, FL 34753
Property Photos
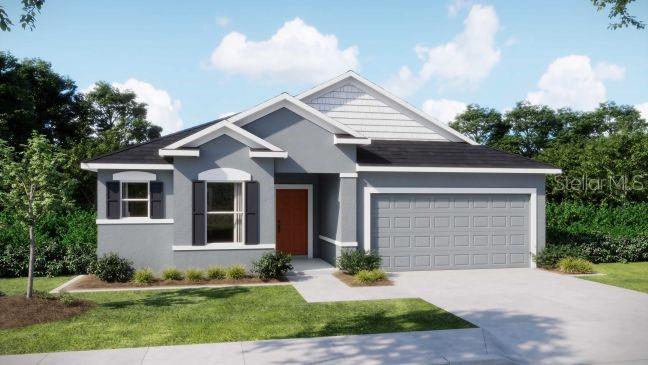
Would you like to sell your home before you purchase this one?
Priced at Only: $405,990
For more Information Call:
Address: 6611 Lullaby Lane, MASCOTTE, FL 34753
Property Location and Similar Properties






- MLS#: O6291735 ( Single Family )
- Street Address: 6611 Lullaby Lane
- Viewed: 4
- Price: $405,990
- Price sqft: $158
- Waterfront: No
- Year Built: 2025
- Bldg sqft: 2564
- Bedrooms: 3
- Total Baths: 2
- Full Baths: 2
- Garage / Parking Spaces: 2
- Days On Market: 6
- Additional Information
- Geolocation: 28.5891 / -81.8749
- County: LAKE
- City: MASCOTTE
- Zipcode: 34753
- Subdivision: Villa Pass Phase 1
- Elementary School: Mascotte Elem
- Middle School: Gray Middle
- High School: South Lake High
- Provided by: NEW HOME STAR FLORIDA LLC
- Contact: Michael Scott

- DMCA Notice
Description
Pre Construction. To be built. Welcome to Villa Pass, a vibrant community that perfectly blends comfort, convenience, and modern living. This peaceful neighborhood is thoughtfully designed to offer an ideal balance of private retreats and shared spaces, making it the perfect place to call home. Enjoy the outdoors with two tot lots for children and scenic natural trails, where you can immerse yourself in the beauty of the surrounding landscapeall while being close to the best of contemporary living.
The Drexel floorplan within Villa Pass is the ideal fusion of style and functionality. From the moment you arrive, you'll be greeted by an inviting entryway with elegant pavers and architectural shingles, setting the tone for the rest of the home. Inside, 9'4" ceilings create an expansive and airy atmosphere throughout the open concept design. Upon entry, the secondary bedrooms and bath are conveniently located just off the foyer, offering both privacy and accessibility.
The spacious great room, illuminated by six LED lights, seamlessly connects to the versatile flex spaceideal for an office or customized useand the covered lanai, providing an ideal space for outdoor relaxation. The chef inspired kitchen is a true highlight, featuring a large island with stunning quartz countertops and an additional nook window to bring in natural light.
Tucked away at the rear of the home, the master suite is a private retreat, offering double doors that lead to a luxurious spa like bath and a spacious walk in closet. The home also includes professional landscaping and an irrigation system, ensuring your outdoor space remains beautiful year round. For peace of mind, this home comes with a full builder warranty.
Equipped with smart home features, the Drexel includes a Ring Video Doorbell, Smart Thermostat, Keyless Entry Smart Door Lock, and DEAKO switches to enhance both convenience and security. Additionally, the laundry/mudroom, complete with a washer and dryer, is conveniently located just off the two car garage, making household chores a breeze.
Thoughtfully designed for comfort, style, and versatility, the Drexel floorplan is the perfect place to call home. Schedule your tour today and experience all that Villa Pass has to offer!
Description
Pre Construction. To be built. Welcome to Villa Pass, a vibrant community that perfectly blends comfort, convenience, and modern living. This peaceful neighborhood is thoughtfully designed to offer an ideal balance of private retreats and shared spaces, making it the perfect place to call home. Enjoy the outdoors with two tot lots for children and scenic natural trails, where you can immerse yourself in the beauty of the surrounding landscapeall while being close to the best of contemporary living.
The Drexel floorplan within Villa Pass is the ideal fusion of style and functionality. From the moment you arrive, you'll be greeted by an inviting entryway with elegant pavers and architectural shingles, setting the tone for the rest of the home. Inside, 9'4" ceilings create an expansive and airy atmosphere throughout the open concept design. Upon entry, the secondary bedrooms and bath are conveniently located just off the foyer, offering both privacy and accessibility.
The spacious great room, illuminated by six LED lights, seamlessly connects to the versatile flex spaceideal for an office or customized useand the covered lanai, providing an ideal space for outdoor relaxation. The chef inspired kitchen is a true highlight, featuring a large island with stunning quartz countertops and an additional nook window to bring in natural light.
Tucked away at the rear of the home, the master suite is a private retreat, offering double doors that lead to a luxurious spa like bath and a spacious walk in closet. The home also includes professional landscaping and an irrigation system, ensuring your outdoor space remains beautiful year round. For peace of mind, this home comes with a full builder warranty.
Equipped with smart home features, the Drexel includes a Ring Video Doorbell, Smart Thermostat, Keyless Entry Smart Door Lock, and DEAKO switches to enhance both convenience and security. Additionally, the laundry/mudroom, complete with a washer and dryer, is conveniently located just off the two car garage, making household chores a breeze.
Thoughtfully designed for comfort, style, and versatility, the Drexel floorplan is the perfect place to call home. Schedule your tour today and experience all that Villa Pass has to offer!
Payment Calculator
- Principal & Interest -
- Property Tax $
- Home Insurance $
- HOA Fees $
- Monthly -
For a Fast & FREE Mortgage Pre-Approval Apply Now
Apply Now
 Apply Now
Apply NowFeatures
Similar Properties
Nearby Subdivisions
Courtney Park Ph 01
Dukes Lake Ph 02
Gardens Ii A Lake Jackson
Gardenslake Jackson Rdg Ph 3
Gdnslake Jackson Rdg Ph 3
Gdnslk Jackson Rdg Ph 6
Knight Lake Estates
Lake Jackson Rdg Ph 3
Lake Jackson Rdg Ph 5
Lake Jackson Ridge Phase 6
Mascotte Comunicasa
Mascotte Courtney Park Ph 03 L
Mascotte Dukes Lake Ph 03
Mascotte Gardens At Lake Jacks
Mascotte Lake Jackson Ridge Ph
Mascotte Mascotte Heights
Mascotte Midway
Mascotte Sittlers Rep
Mascotte Sunset Heights
Mascotte Talbotts Sub
Maxwell Park
Seasons At The Grove
Shearwater Estates
Sunset Lakes Estates
The Gardens At Lake Jackson Ri
Villa Pass Onx Homes
Villa Pass Phase 1
Villa Pass Phase 2
Contact Info

- Nicole Haltaufderhyde, REALTOR ®
- Tropic Shores Realty
- Mobile: 352.425.0845
- 352.425.0845
- nicoleverna@gmail.com



