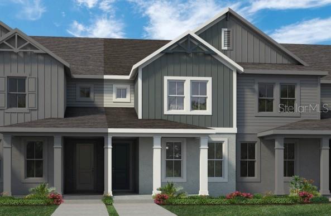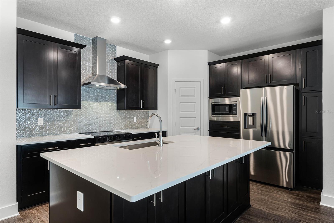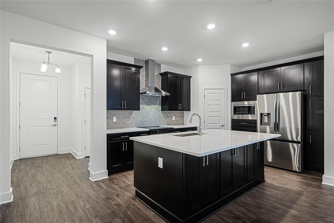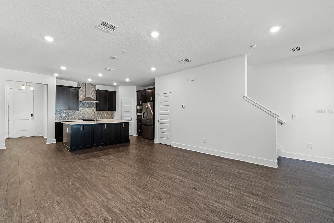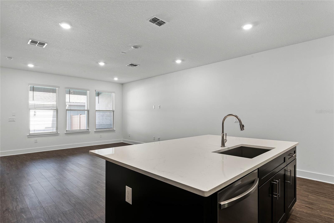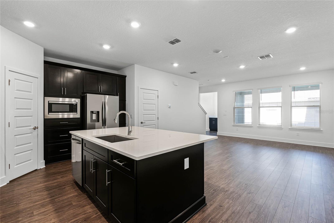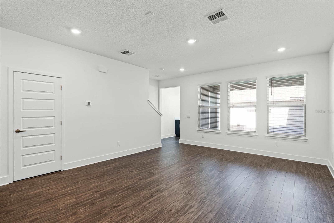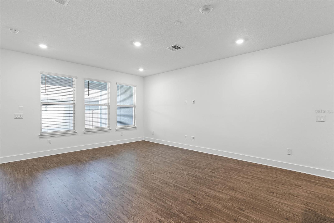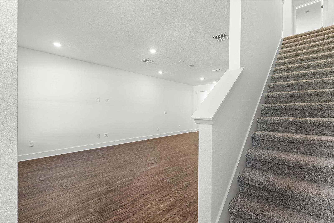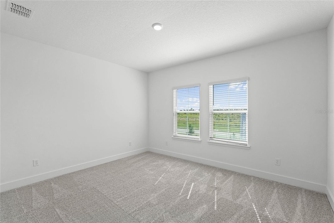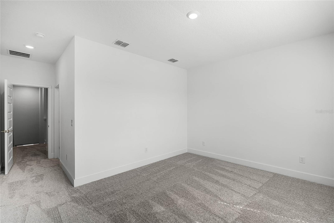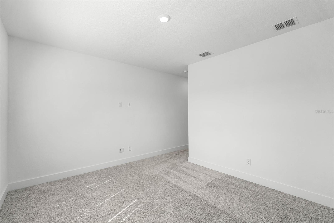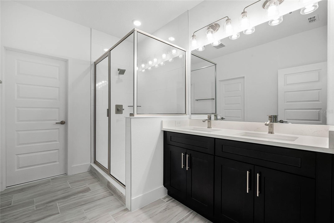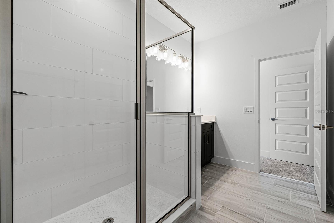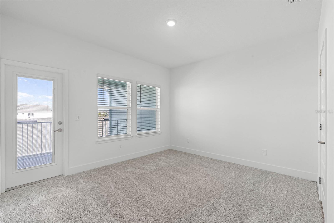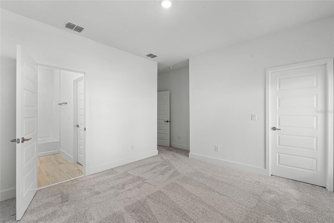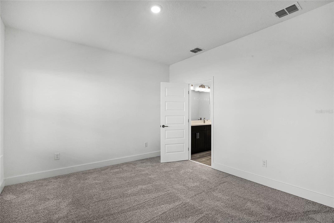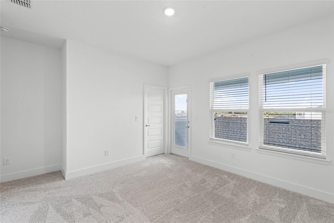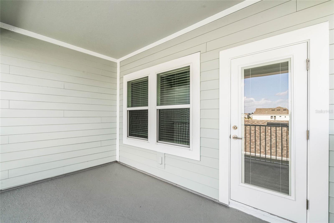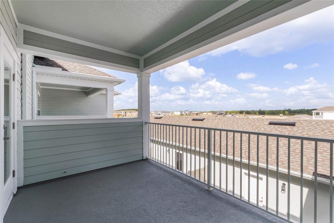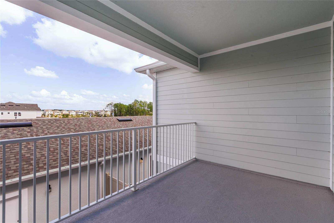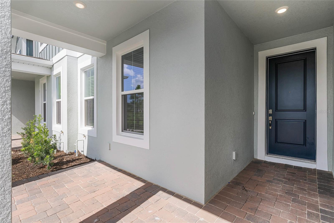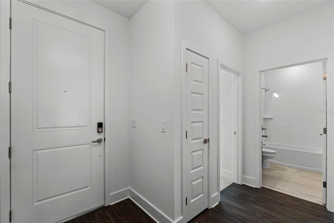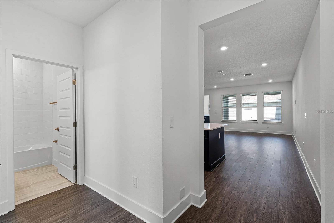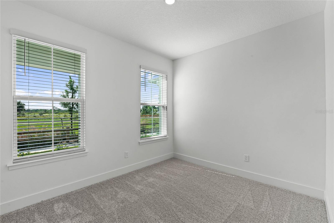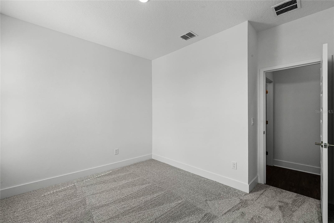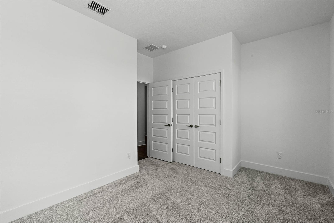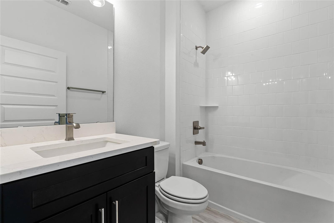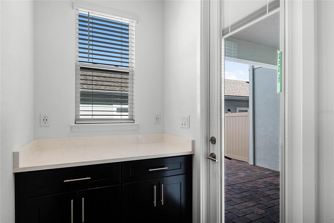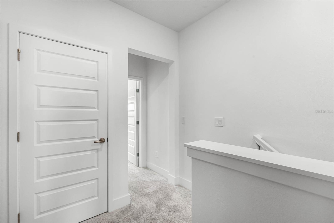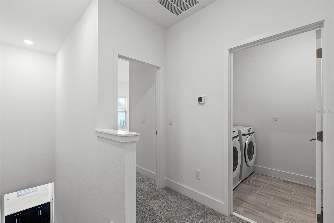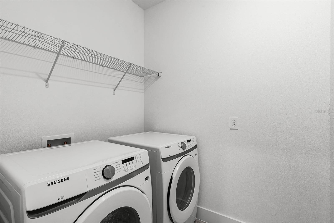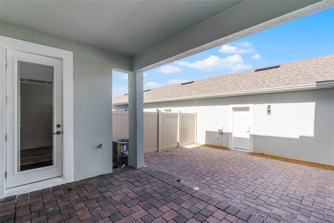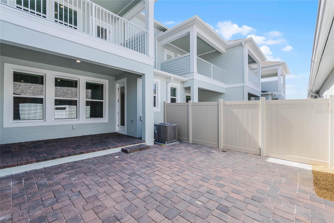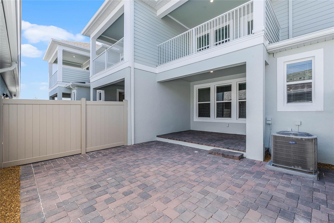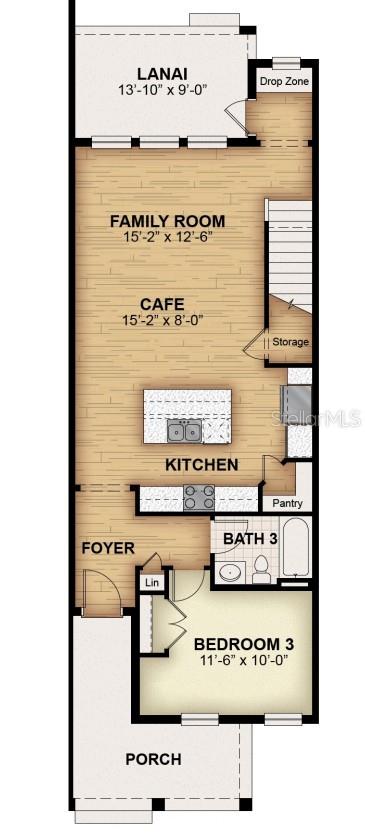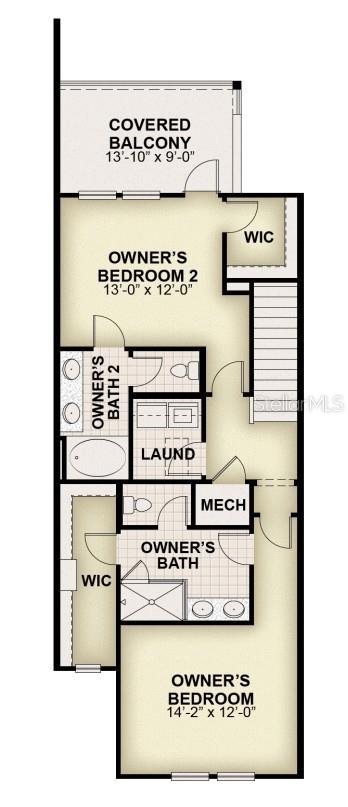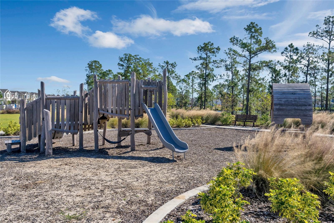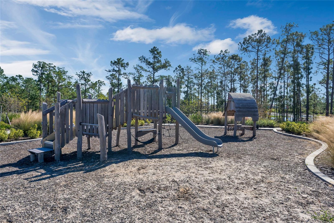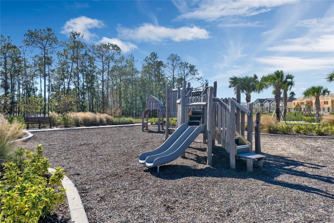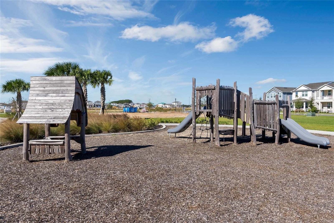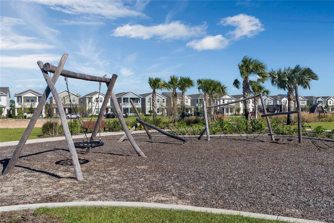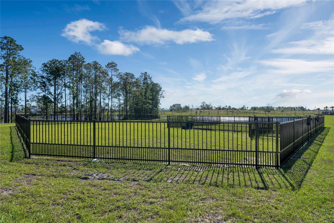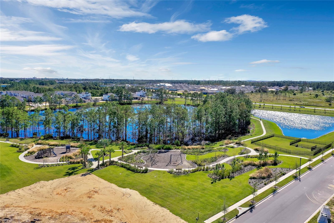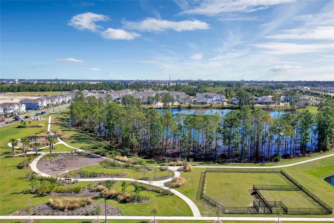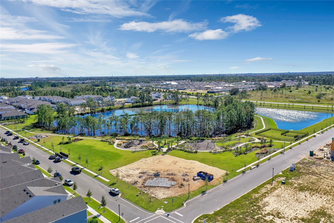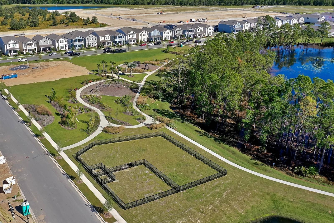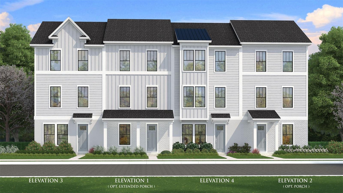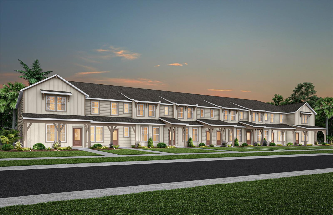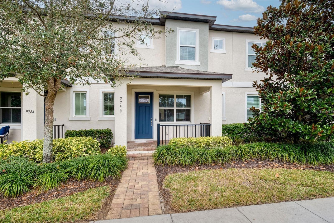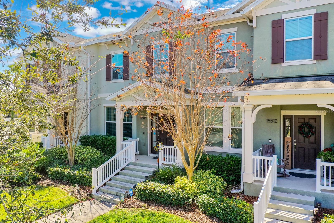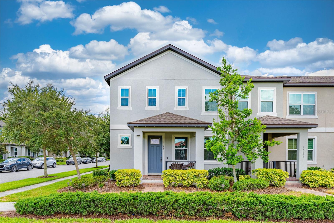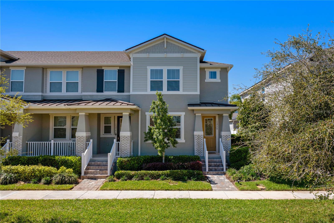13536 Autumn Harvest Avenue, WINTER GARDEN, FL 34787
Property Photos
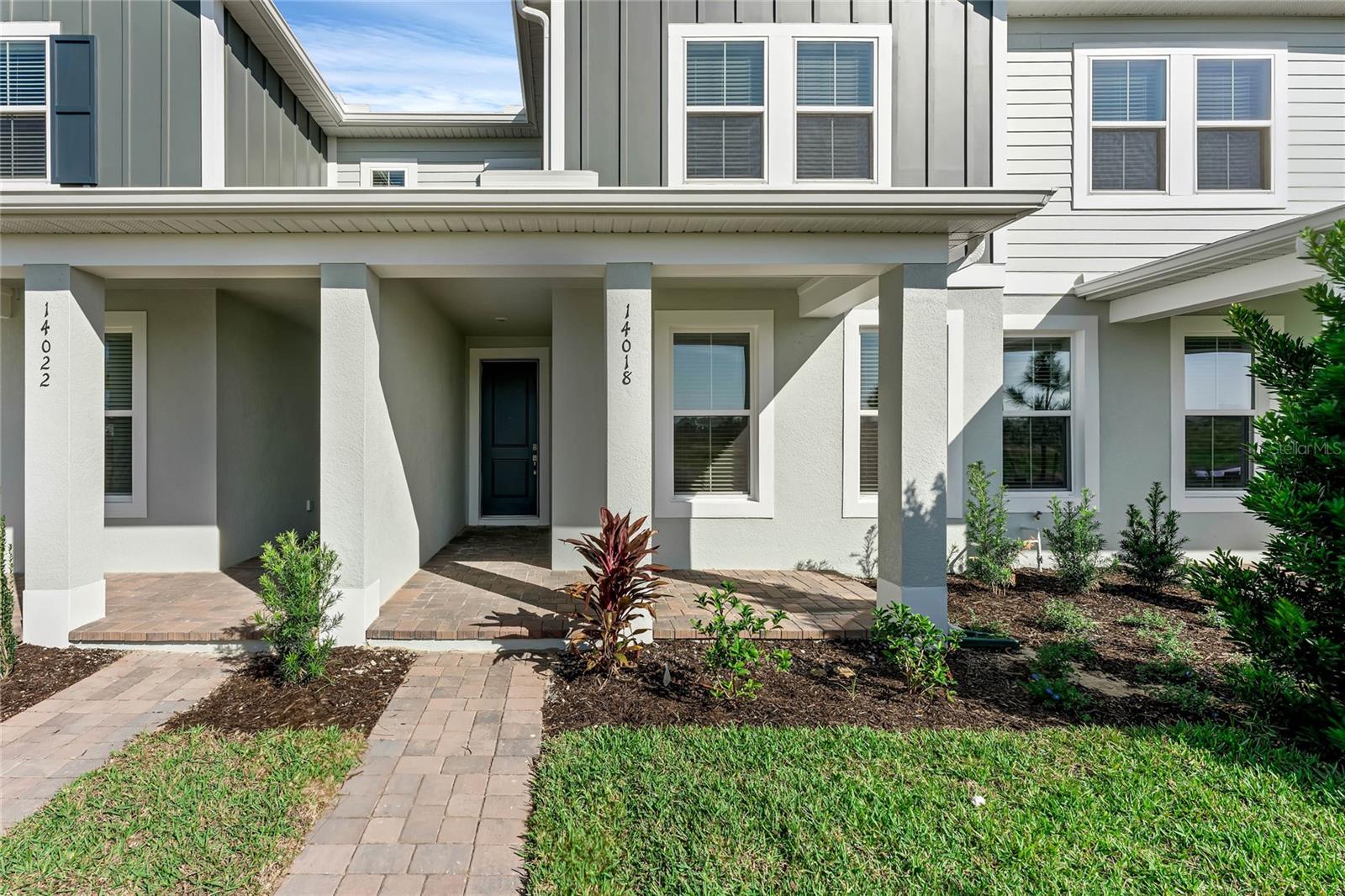
Would you like to sell your home before you purchase this one?
Priced at Only: $486,000
For more Information Call:
Address: 13536 Autumn Harvest Avenue, WINTER GARDEN, FL 34787
Property Location and Similar Properties
- MLS#: O6292978 ( Residential )
- Street Address: 13536 Autumn Harvest Avenue
- Viewed: 4
- Price: $486,000
- Price sqft: $222
- Waterfront: No
- Year Built: 2025
- Bldg sqft: 2194
- Bedrooms: 3
- Total Baths: 3
- Full Baths: 3
- Garage / Parking Spaces: 2
- Days On Market: 6
- Additional Information
- Geolocation: 28.3707 / -81.6344
- County: ORANGE
- City: WINTER GARDEN
- Zipcode: 34787
- Subdivision: Harvest At Ovation
- Elementary School: Water Spring Elementary
- Middle School: Water Spring Middle
- High School: Horizon High School
- Provided by: OLYMPUS EXECUTIVE REALTY INC
- Contact: Abigail Belchick
- 407-469-0090

- DMCA Notice
-
DescriptionUnder Construction. Luxurious new townhome by RockWell Homes offers a stunning blend of elegance and functionality. Enjoy the convenience of a covered front lanai, a private covered balcony, and a covered back lanai, perfect for outdoor relaxation. This home features two primary bedroom suites, each with its own full bathroom, along with a guest suite and full bath located on the first floor. The two car garage and elegant exterior design make a lasting first impression. Inside, the open concept kitchen, living, and dining area is designed for modern living with upgraded flooring and an island kitchen that includes solid surface countertops, stainless steel appliances, a cooktop, oven, microwave, dishwasher, undermount sink, Delta faucet, ceramic tile backsplash, upgraded 42 inch cabinets, and a large pantry. The space is illuminated by a lighting package and multiple dual pane energy efficient windows, flooding the area with natural light. Both primary bedroom suites offer luxurious features, including dual sink vanities, ceramic tile flooring, a ceramic tile shower with a glass enclosure, Delta faucets, upgraded countertops, a lighting package, and spacious walk in closets. Additional features of this new townhome include a full landscaping package, energy efficient construction, dual pane energy efficient windows, garage door opener, new home warranty, gutters, and a view of greenspaces and amenity areas. The ceramic tile utility area adds extra durability and style. This stunning new home offers the perfect blend of comfort, convenience, and location. Situated just minutes away from the world famous Walt Disney World Resort, you'll have quick access to Disneys Animal Kingdom, Disney's Magic Kingdom, Epcot, and water parks. In addition to the magic of Disney, Universal Studios, Disney Springs, and SeaWorld are all within a short drive, providing endless entertainment options for the whole family. Whether you're enjoying the thrill of the theme parks, shopping and dining at Disney Springs, or exploring the excitement of Universal Studios, this home offers a prime location to experience all the best Orlando has to offer! This quick move in home is perfect for those looking for luxury, convenience, and a modern living experience with thoughtful design and top of the line features.
Payment Calculator
- Principal & Interest -
- Property Tax $
- Home Insurance $
- HOA Fees $
- Monthly -
For a Fast & FREE Mortgage Pre-Approval Apply Now
Apply Now
 Apply Now
Apply NowFeatures
Building and Construction
- Builder Model: Newton
- Builder Name: RockWell Homes
- Covered Spaces: 0.00
- Exterior Features: Balcony, Irrigation System, Lighting, Rain Gutters, Sidewalk
- Fencing: Vinyl
- Flooring: Carpet, Ceramic Tile, Luxury Vinyl
- Living Area: 1785.00
- Roof: Shingle
Property Information
- Property Condition: Under Construction
Land Information
- Lot Features: Landscaped, Level, Sidewalk, Paved
School Information
- High School: Horizon High School
- Middle School: Water Spring Middle
- School Elementary: Water Spring Elementary
Garage and Parking
- Garage Spaces: 2.00
- Open Parking Spaces: 0.00
Eco-Communities
- Water Source: Public
Utilities
- Carport Spaces: 0.00
- Cooling: Central Air, Zoned
- Heating: Central, Electric, Zoned
- Pets Allowed: Yes
- Sewer: Public Sewer
- Utilities: Cable Available, Electricity Connected, Sewer Connected, Street Lights, Water Connected
Finance and Tax Information
- Home Owners Association Fee Includes: Pool, Maintenance Structure, Maintenance Grounds, Pest Control
- Home Owners Association Fee: 342.92
- Insurance Expense: 0.00
- Net Operating Income: 0.00
- Other Expense: 0.00
- Tax Year: 2024
Other Features
- Appliances: Dishwasher, Disposal, Electric Water Heater, Exhaust Fan, Microwave, Range, Range Hood
- Association Name: Dean Garrow
- Association Phone: 9547926000
- Country: US
- Furnished: Unfurnished
- Interior Features: Eat-in Kitchen, High Ceilings, Open Floorplan, PrimaryBedroom Upstairs, Solid Surface Counters, Solid Wood Cabinets, Split Bedroom, Thermostat, Walk-In Closet(s)
- Legal Description: HARVEST AT OVATION 112/64 LOT 35
- Levels: Two
- Area Major: 34787 - Winter Garden/Oakland
- Occupant Type: Owner
- Parcel Number: 29-24-27-3440-00-350
- Possession: Close Of Escrow
- View: Garden, Park/Greenbelt, Pool, Trees/Woods, Water
- Zoning Code: P-D
Similar Properties
Nearby Subdivisions
30 North Park
Daniels Landing
Hamilton Gardens
Hamlin Reserve
Harvest At Ovation
Harvestovation
Hawksmoor
Hawksmoor - Phase 2 99/114 Lot
Hawksmoorph 1
Heritageplant Street
Hickory Hammock Ph 2b
Highlands At Summerlake Groves
Highlandssummerlake Grvs Ph 1
Lakeshore Preserve Ph 1
Lakeshore Preserve Phase I
Lakeview Pointehorizon West P
Longleafoakland Rep
Orchard A1a26 B1 B2 C D1d4
Park Placewinter Garden
Parkview At Hamlin
Silverleaf Oaks
Storey Grove Ph 1b1
Summerlake Pd Ph 2c 2d 2e
Summerlake Pd Ph 2c2e
Tribute At Ovation
Tributeovation
Waterleigh Ph 2a
Waterleigh Ph 2c1
Waterleigh Ph 2c2 2c3
Waterleigh Ph 2d
Waterleigh Ph 3a
Waterleigh Ph 4a
Waterleigh Ph 4b 4c
Waterleigh Phase 2d
Watermark Ph 3
Westside Twnhms Ph 02
Winding Bay Preserve
Wsterleigh

- Nicole Haltaufderhyde, REALTOR ®
- Tropic Shores Realty
- Mobile: 352.425.0845
- 352.425.0845
- nicoleverna@gmail.com



