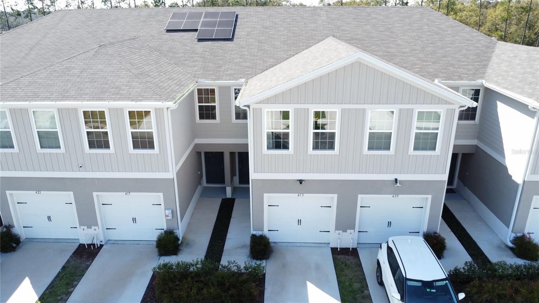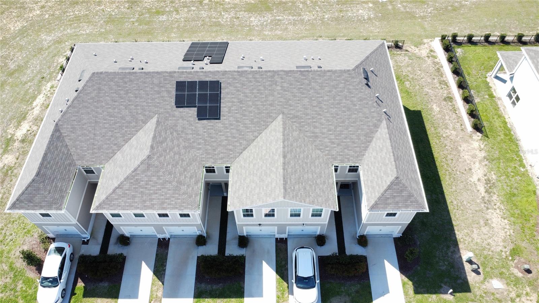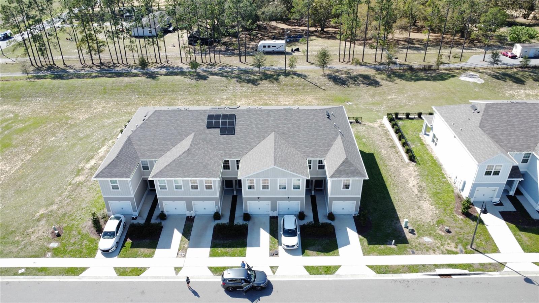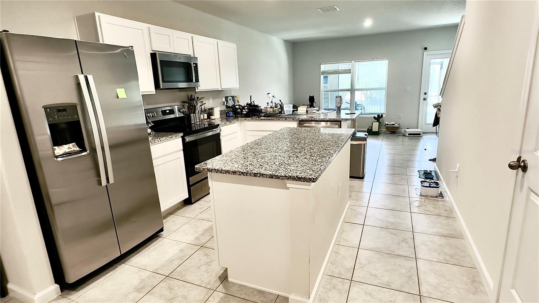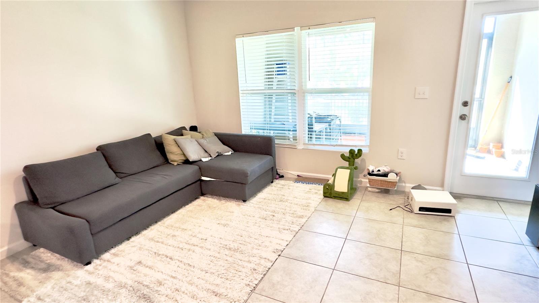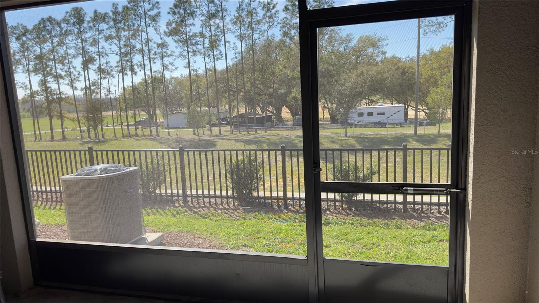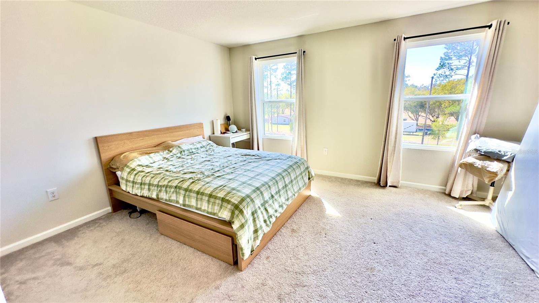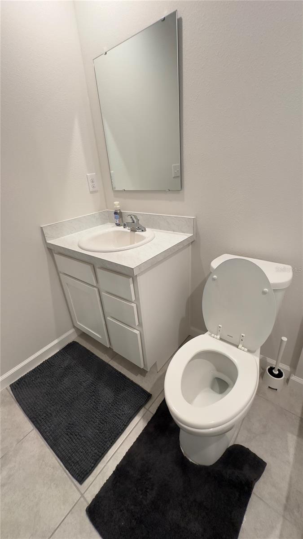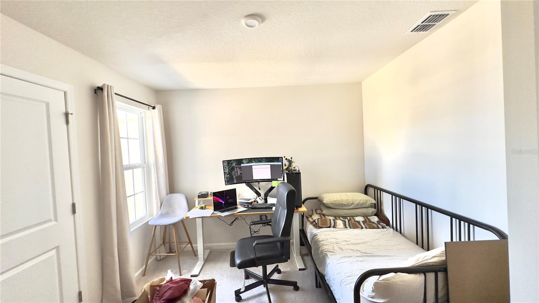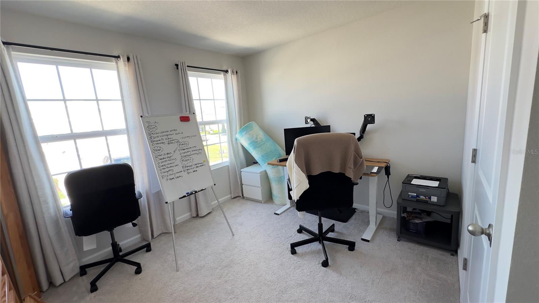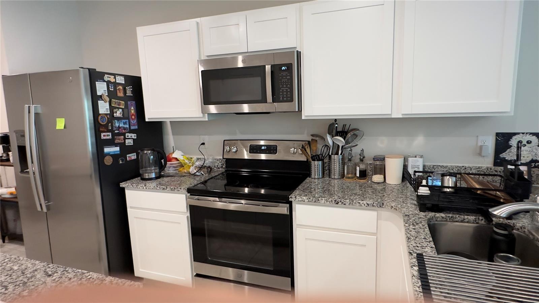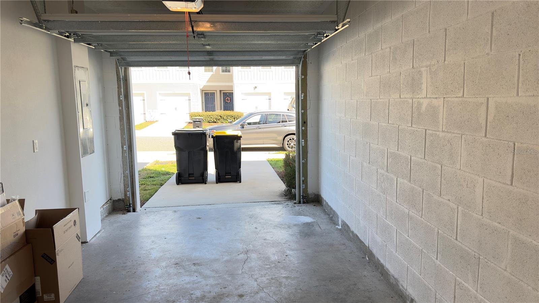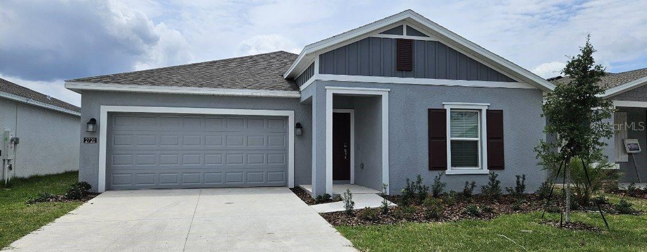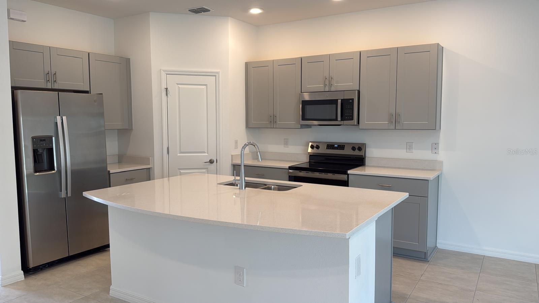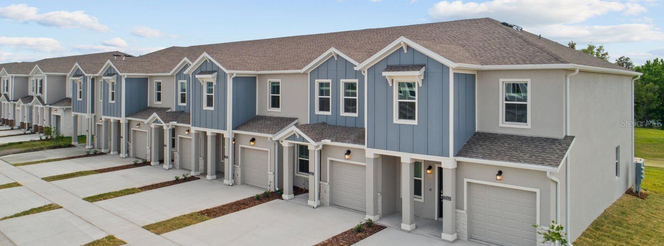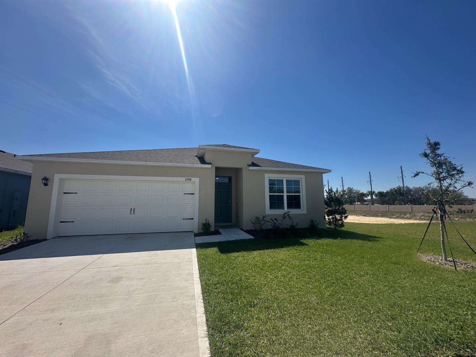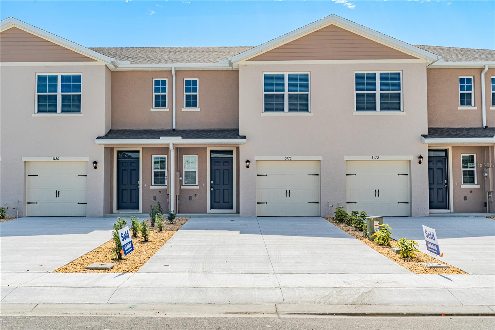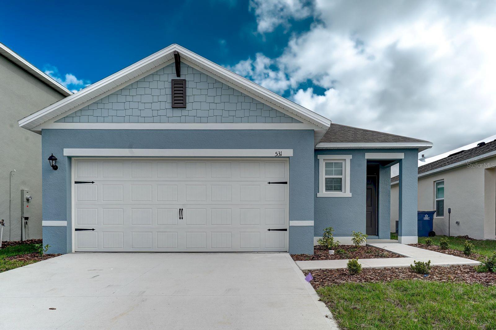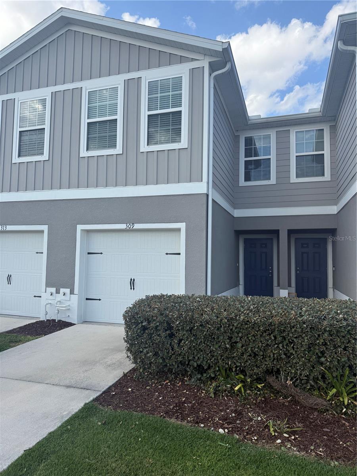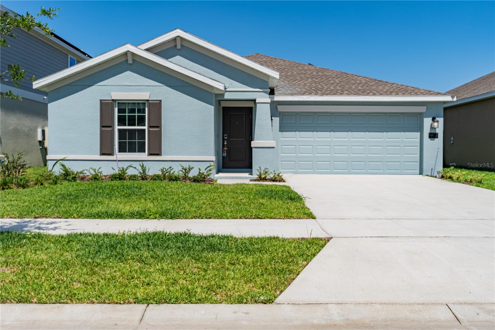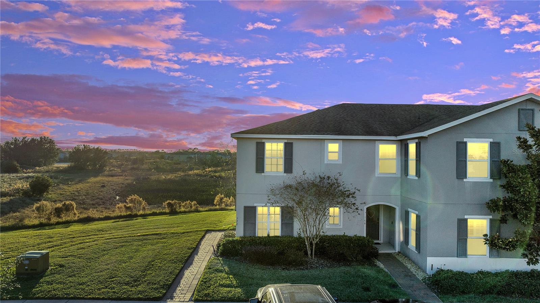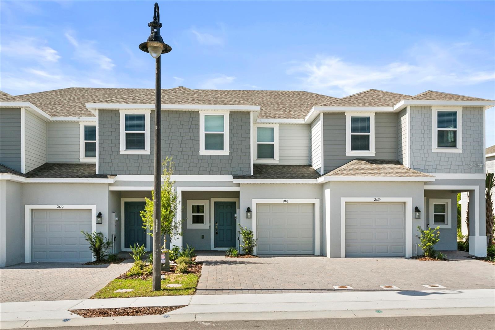413 Sedgewick Drive, DAVENPORT, FL 33837
Property Photos
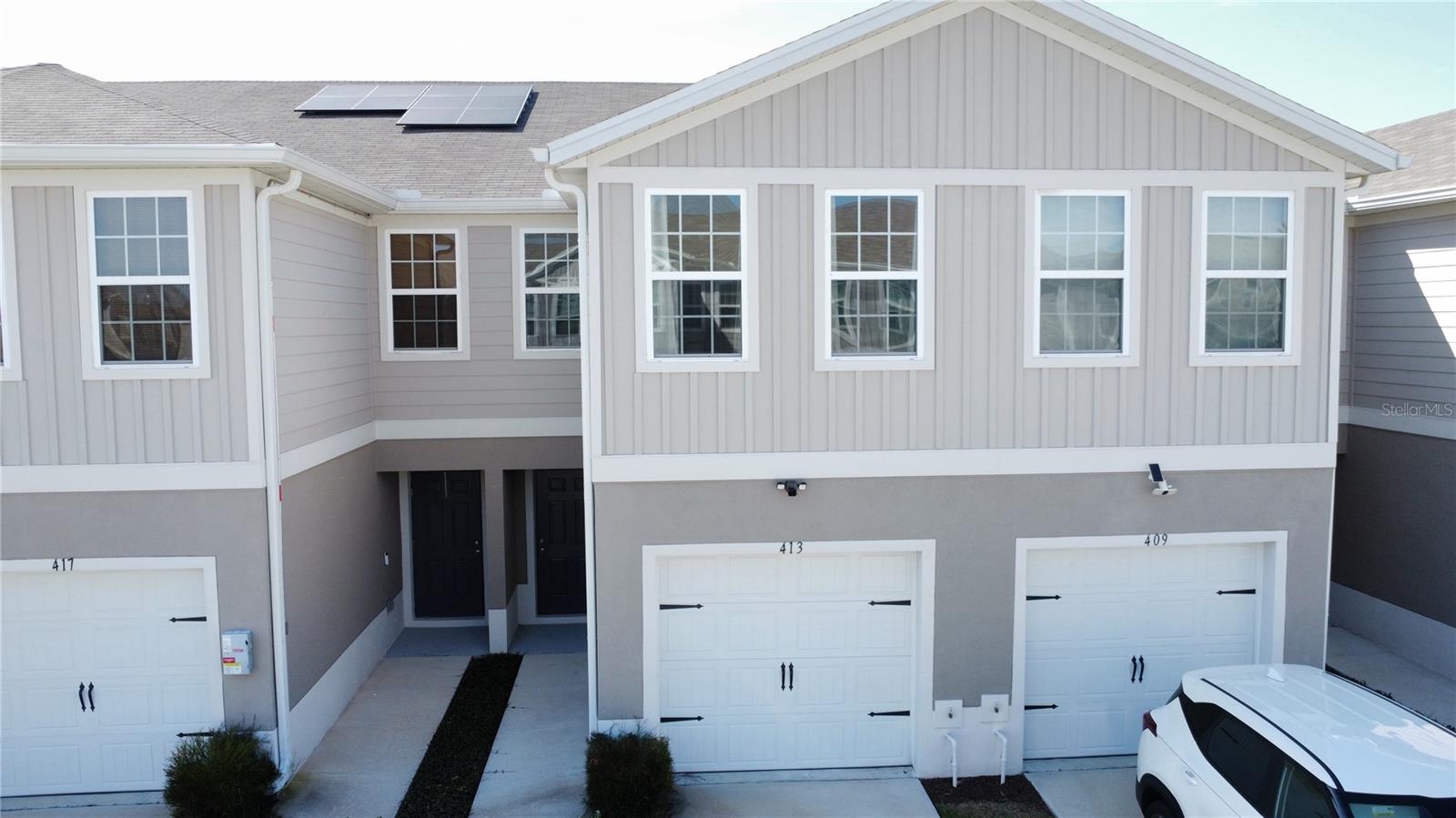
Would you like to sell your home before you purchase this one?
Priced at Only: $1,900
For more Information Call:
Address: 413 Sedgewick Drive, DAVENPORT, FL 33837
Property Location and Similar Properties
- MLS#: O6292989 ( Residential Lease )
- Street Address: 413 Sedgewick Drive
- Viewed: 1
- Price: $1,900
- Price sqft: $1
- Waterfront: No
- Year Built: 2022
- Bldg sqft: 1413
- Bedrooms: 3
- Total Baths: 2
- Full Baths: 2
- Garage / Parking Spaces: 1
- Days On Market: 6
- Additional Information
- Geolocation: 28.2019 / -81.6497
- County: POLK
- City: DAVENPORT
- Zipcode: 33837
- Subdivision: Sedgewick Trls
- Provided by: EXP REALTY LLC
- Contact: Andres Ortiz Ballestas
- 888-883-8509

- DMCA Notice
-
DescriptionBeautiful Townhouse built in 2022 that offers a combination of comfort and modernity. It has 3 bedrooms and 2.5 bathrooms spread across 1,413 square feet of living space. The interior of the home features a kitchen equipped with stainless steel appliances, including a refrigerator, stove, microwave and dishwasher. The kitchen integrates seamlessly with the spacious living room and dining room, creating an ideal space for entertaining or relaxing. A half bathroom is also located on the main level for the convenience of guests. On the second level, the master bedroom stands out for its large dressing room and a private bathroom with double sinks and separate shower. Additional bedrooms are well located for easy access, and the second full bathroom features a tub/shower combination. Additionally, there is a laundry area conveniently located on this level.
Payment Calculator
- Principal & Interest -
- Property Tax $
- Home Insurance $
- HOA Fees $
- Monthly -
For a Fast & FREE Mortgage Pre-Approval Apply Now
Apply Now
 Apply Now
Apply NowFeatures
Building and Construction
- Covered Spaces: 0.00
- Living Area: 1413.00
Garage and Parking
- Garage Spaces: 1.00
- Open Parking Spaces: 0.00
Utilities
- Carport Spaces: 0.00
- Cooling: Central Air
- Heating: Central
- Pets Allowed: Cats OK, Dogs OK
Finance and Tax Information
- Home Owners Association Fee: 0.00
- Insurance Expense: 0.00
- Net Operating Income: 0.00
- Other Expense: 0.00
Other Features
- Appliances: Convection Oven, Dishwasher, Disposal, Dryer, Electric Water Heater, Microwave, Refrigerator
- Association Name: Highland Community / Michael Swords
- Country: US
- Furnished: Unfurnished
- Interior Features: Kitchen/Family Room Combo
- Levels: Two
- Area Major: 33837 - Davenport
- Occupant Type: Vacant
- Parcel Number: 27-26-19-705014-000490
Owner Information
- Owner Pays: None
Similar Properties
Nearby Subdivisions
Andover
Astonia
Astonia 50s
Astonia North
Astoniaph 2 3
Atria At Ridgewood Lakes
Atriaridgewood Lakes
Bella Nova Ph 1
Bella Novaph 3
Bella Vita
Bella Vita Ph 1a 1b1
Bella Vita Ph 3
Brentwood Twnhms Ph 1
Camden Pkprovidence Ph 2
Carlisle Grand
Cascades Ph 1a 1b
Cascades Ph 2
Cascades Ph Ia 1b
Cascades Ph Ia Ib
Chateau At Astonia
Chateau At Astonia 22 Th
Chateauastonia
Citrus Isle
Citrus Lndg
Citrus Reserve
Davenport
Del Webb Orlando Ph 4
Draytonpreston Woods At Provid
Draytonpreston Woods Providenc
Estates Lake St Charles
Forest Lake
Forest Lake Ph 1
Forest Lake Ph 2
Garden Hillprovidence Ph 1
Garden Hillprovidenceph 1
Greenfield Village
Greenfield Village Ph Ii
Hartford Terrace Phase 1 Pb 20
Heather Hill Ph 01
Highland Square Ph 02
Horse Creek At Crosswinds
Jamestown Sub
Lake Charles Res Ph 2
Lake Charles Residence Ph 1a
Legacy Landings
Legacy Lndgs
Loma Linda Ph 03
Northridge Reserve
Oakmont Twnhms Ph 2r
Orchid Grove
Park Ridge
Preservation Pointe Ph 2a
Prestwick Village
Royal Palms Ph 02
Royal Ridge
Royal Ridge Ph 03
Sedgewick Trls
Silver Palms
Solterra Ph 2a1
Solterra Ph 2b
Solterra Spring
Southern Xing
Sunridge Woods Ph 02
Sunset Ridge Ph 02
Westbury
Williams Preserve Ph 1

- Nicole Haltaufderhyde, REALTOR ®
- Tropic Shores Realty
- Mobile: 352.425.0845
- 352.425.0845
- nicoleverna@gmail.com



