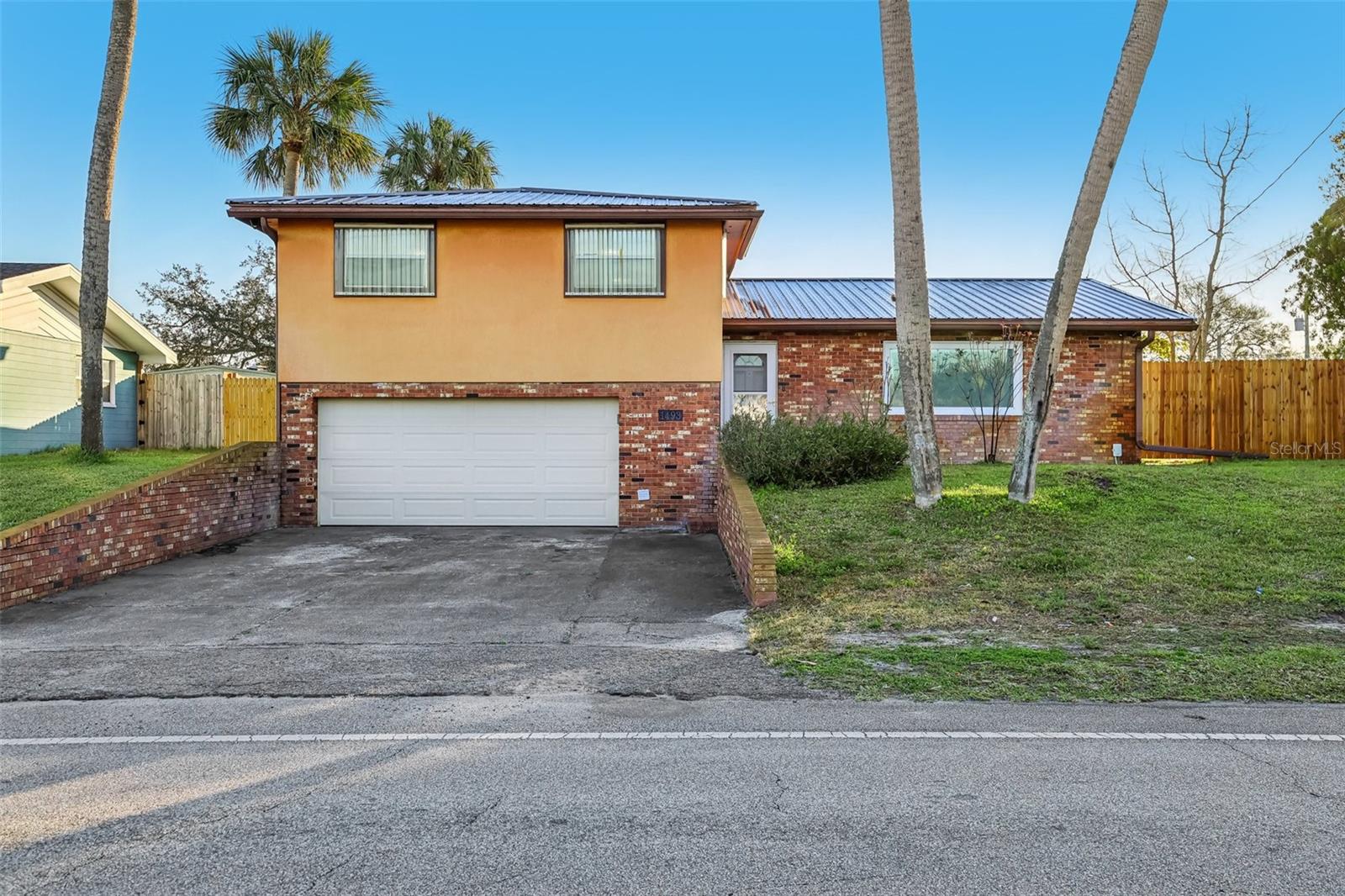1448 Primrose Lane, Daytona Beach, FL 32117
Property Photos

Would you like to sell your home before you purchase this one?
Priced at Only: $248,900
For more Information Call:
Address: 1448 Primrose Lane, Daytona Beach, FL 32117
Property Location and Similar Properties
- MLS#: 1123206 ( Residential )
- Street Address: 1448 Primrose Lane
- Viewed: 4
- Price: $248,900
- Price sqft: $117
- Waterfront: No
- Year Built: 1967
- Bldg sqft: 2121
- Bedrooms: 3
- Total Baths: 2
- Full Baths: 2
- Garage / Parking Spaces: 1
- Additional Information
- Geolocation: 29 / -81
- County: VOLUSIA
- City: Daytona Beach
- Zipcode: 32117
- Subdivision: Not In Subdivision
- Provided by: Realty Pros Assured

- DMCA Notice
-
DescriptionThis spacious 3 bedroom, 2 bath, concrete block home has over 1600+ square feet of living area. Remodeled kitchen with soft close cabinets and doors, in addition to an updated master bathroom. Terrazzo floors throughout most of the home. Relax in the rear sunroom and enjoy the views with the tropical landscaping. The fenced in backyard is perfect for kids and pets. There is a 23'x12' detached workshop to work on your home projects, or to use for ample storage. There are also two different covered lounge areas to enjoy the peaceful surrounding. Updated electrical panel equipped with a home generator outlet. This home is perfect for the first time home buyer, or would make a great rental. All of this with NO HOA!!!
Payment Calculator
- Principal & Interest -
- Property Tax $
- Home Insurance $
- HOA Fees $
- Monthly -
For a Fast & FREE Mortgage Pre-Approval Apply Now
Apply Now
 Apply Now
Apply NowFeatures
Building and Construction
- Fencing: Back Yard, Fenced
- Flooring: Carpet, Terrazzo, Tile
- Roof: Shingle
Land Information
- Lot Features: Many Trees
Garage and Parking
- Parking Features: Carport, On Street
Eco-Communities
- Pool Features: None
- Water Source: Public
Utilities
- Cooling: Central Air, Electric
- Heating: Central, Electric
- Pets Allowed: Cats OK, Dogs OK, Yes
- Road Frontage Type: City Street
- Sewer: Septic Tank
- Utilities: Electricity Connected, Water Connected
Finance and Tax Information
- Tax Year: 2023
Other Features
- Appliances: Refrigerator, Microwave, Electric Range
- Interior Features: Ceiling Fan(s)
- Legal Description: LOT 15 DERBYSHIRE ACRES EXTENSION MB 26 PG 75 PER OR 4036 PG 3158
- Levels: One
- Parcel Number: 4233-05-00-0150
- Style: Traditional
Similar Properties
Nearby Subdivisions
Allyon Park
Audubon Park
Avondale Park
Beverly Hills
Birchwood
Bosley Sub
Breakers
Brown Joe E
Cardinal Estates
Cedar Highland
Cedarhighland Un 02
Center Park
Cherokee Park
Cherokee Park Add 03
Cherokee Park Add 04
Clifton Park
Dakota Park Holly Hill
Daytona Gardens
Derbyshire
Derbyshire Acres
Dixie Park
Dixie Ridge
Dubberly
Dubberly Ranch Estates
Fair Glen
Fairglen
Flanders
Forest Ridge
Fountain Lake
Glenmeadows
Golf Club Estates
Grand Preserve
Grand Preserve Ph 01
Grapeland Park
Hamlin Resub
Hanna
Hart
Hart Pt Lt 01 Blk 05 M C
Hawk's Nest Condo
Heritage
Highland Park
Holly Heights
Holly Hill
Home Acres
Hopkins
Lake Ellabella
Lakewood
Lakewood Park
Larsen
Lewis
Lewis Add 01
Lpga
Mason Carswells Holly Hill
Mason & Carswells Holly Hill
Mason Hills
Mason Park Homes
Mc Bride
Mirage
Nielsen Amos
Not In Subdivision
Oak Bluff
Other
Palm Park
Pine Crest
Pine Crest Add Holly Hill
Pine Ridge
Pleasant Acres
Pleasant View
Powers
Powers Allotment
Rio Vista
Rio Vista Sec B
Ross Homestead
San Juan Acres
Shady Oaks
Sherville Park
Sherville Park 01
Shore Acres
Shotwells Jungle Garden
Tuscany Townhomes
Tuscany Woods
Tuscany Woods Ph 2
Victoria Park
Victoria Park Increment 02
Walkers Holly Hill
Wellworth Village
West Ridgewood
West Ridgewood Ranch Estates
Westward Park
Westward Shores
Westwood Heights
Westwood Heights Add 03
Wrights

- Nicole Haltaufderhyde, REALTOR ®
- Tropic Shores Realty
- Mobile: 352.425.0845
- 352.425.0845
- nicoleverna@gmail.com




































