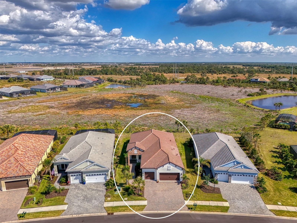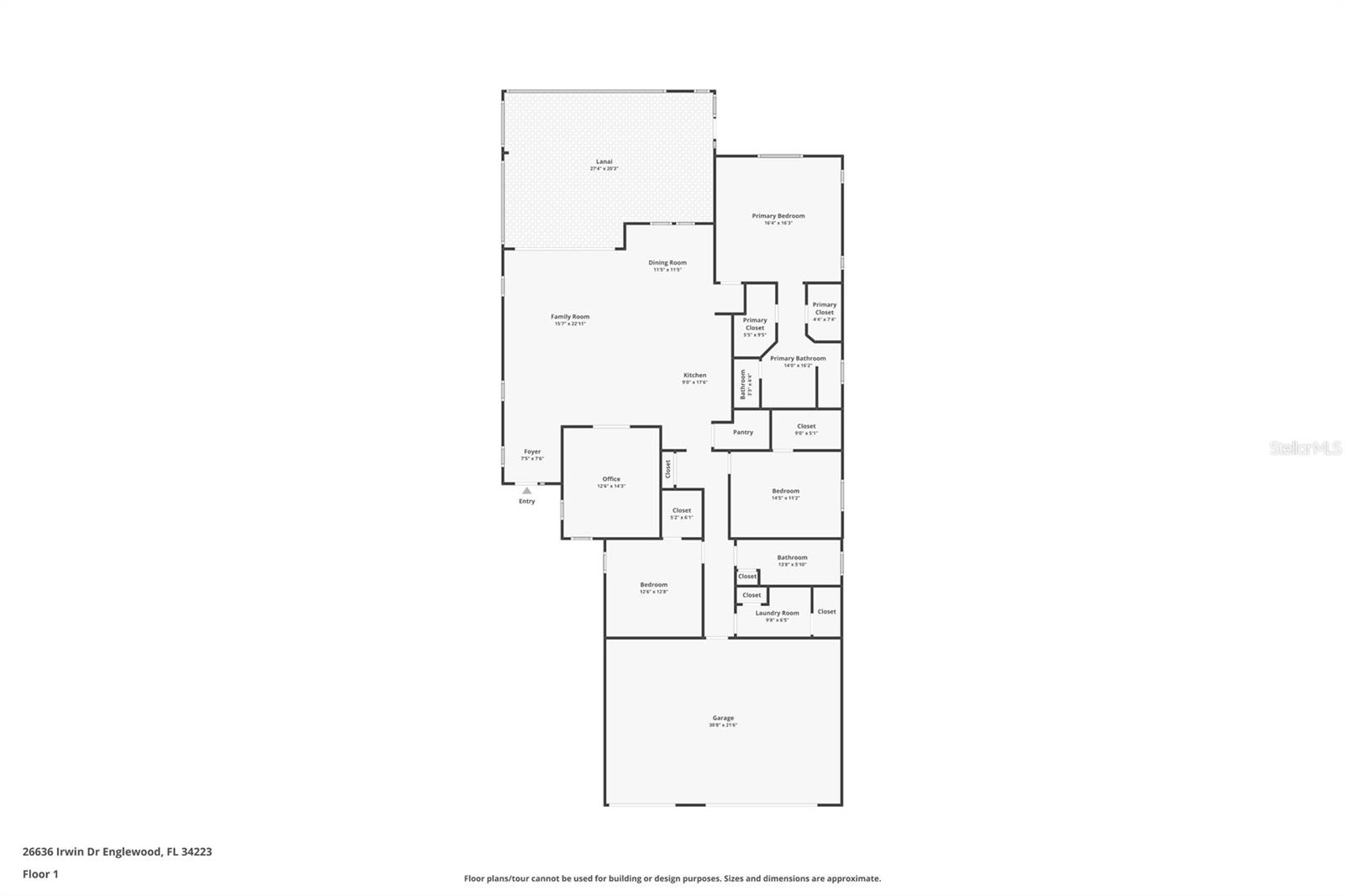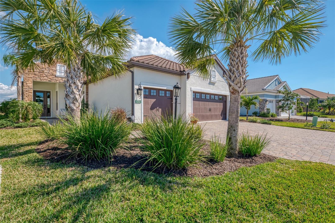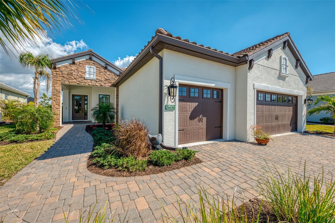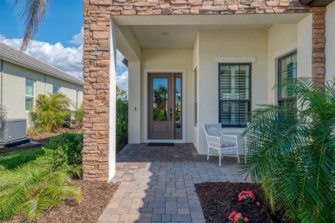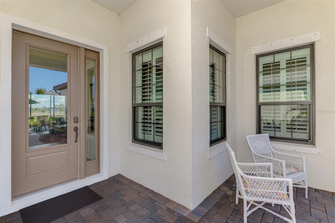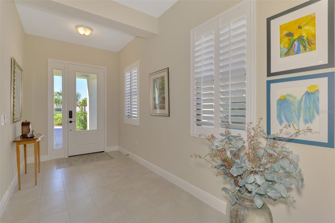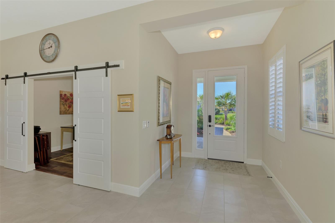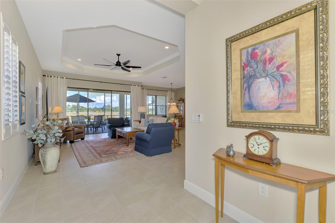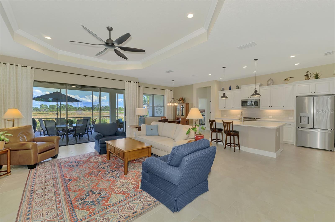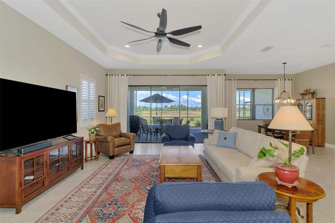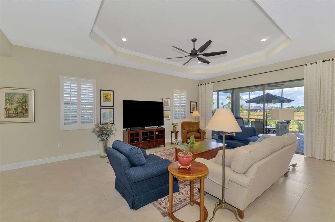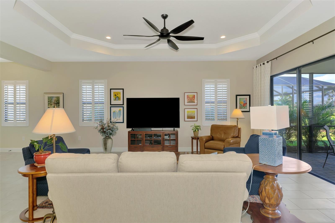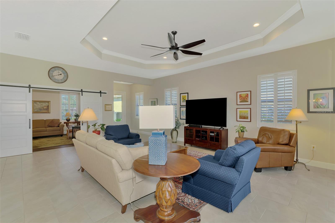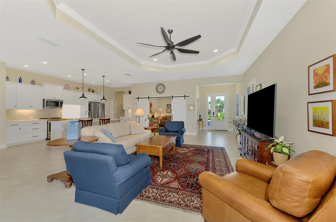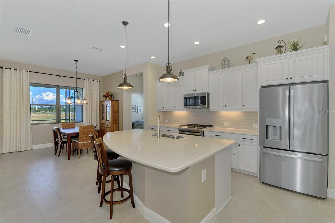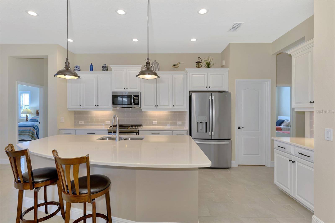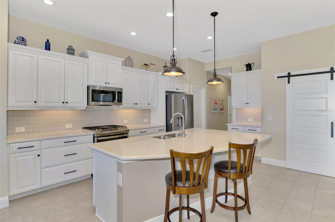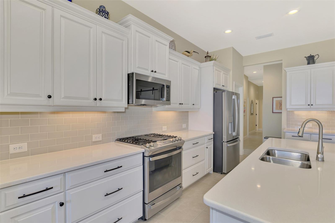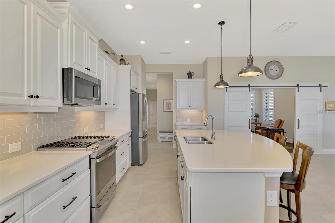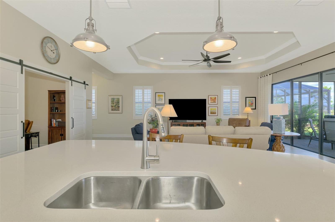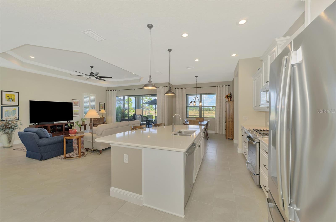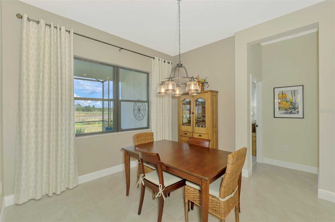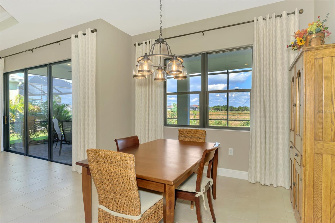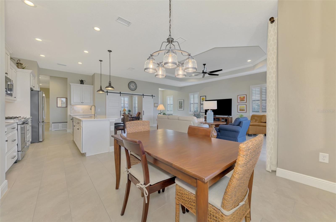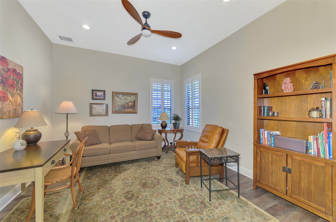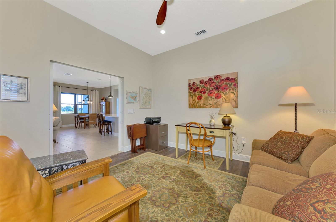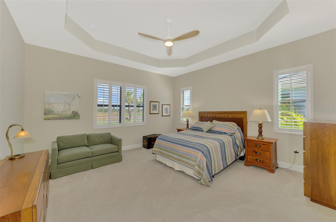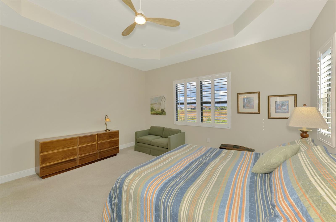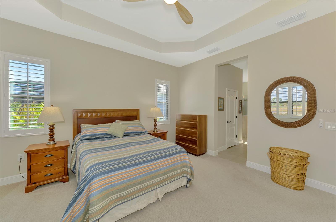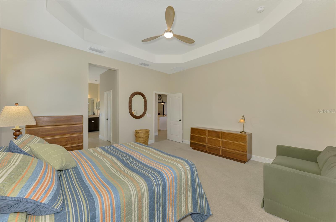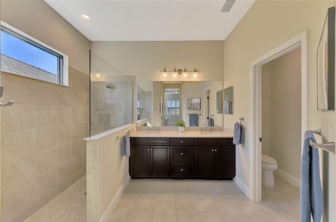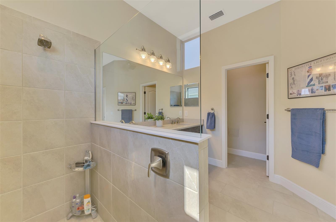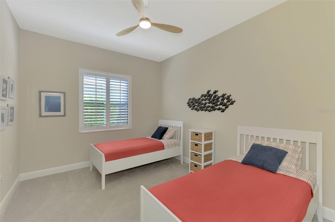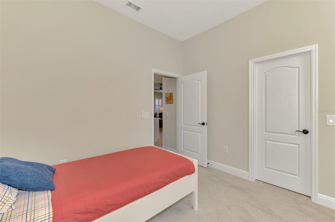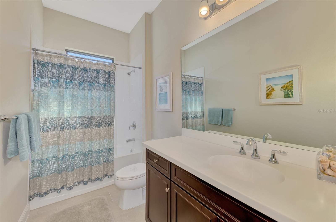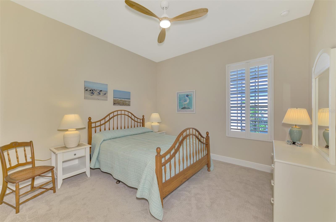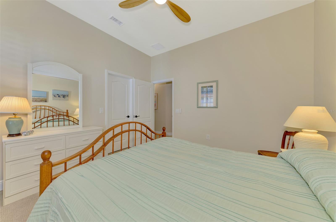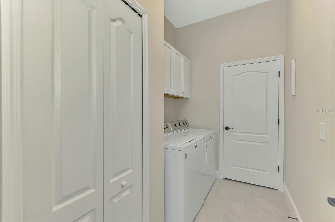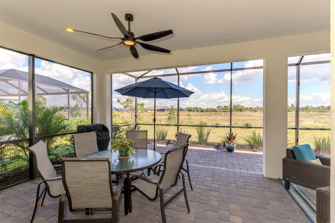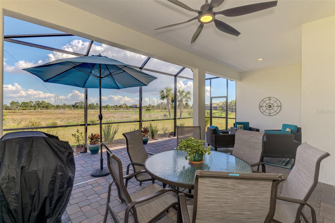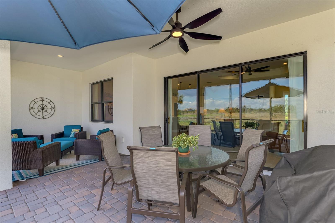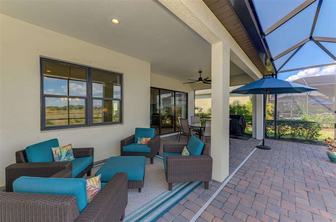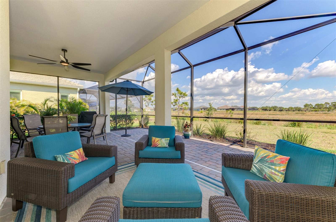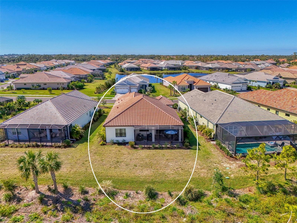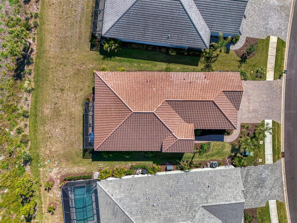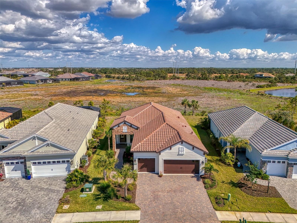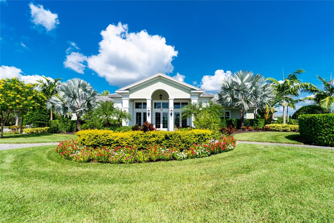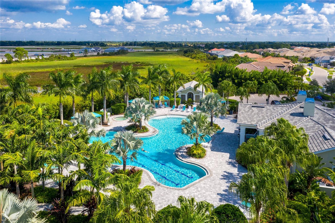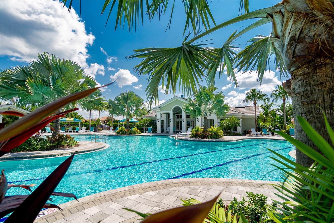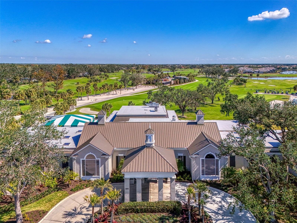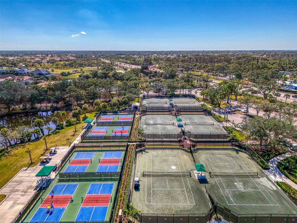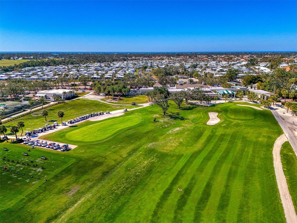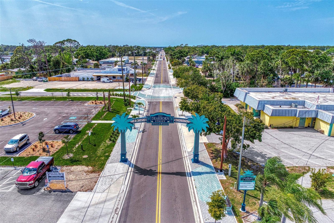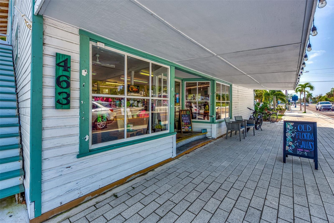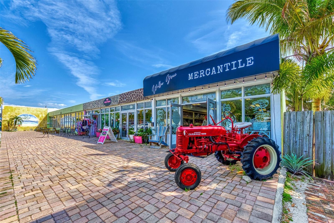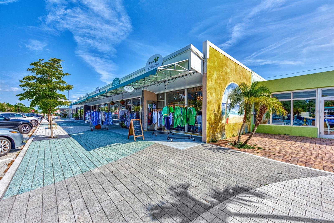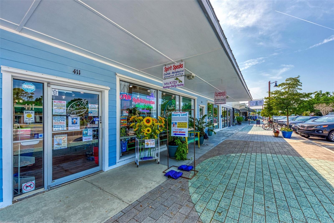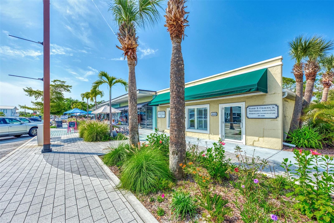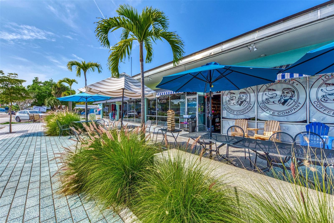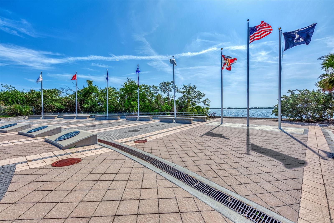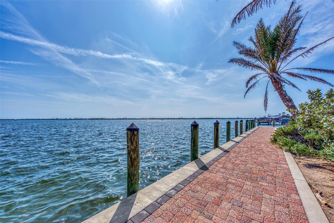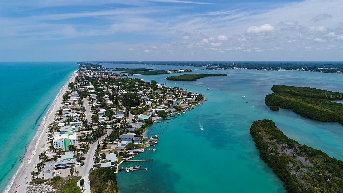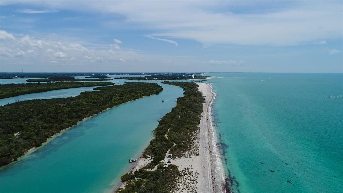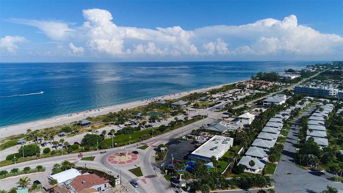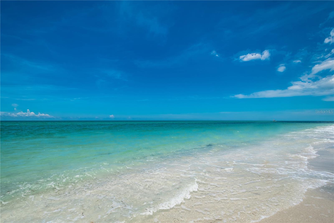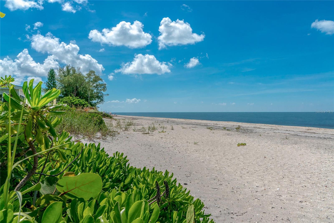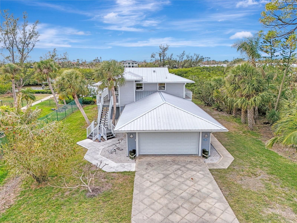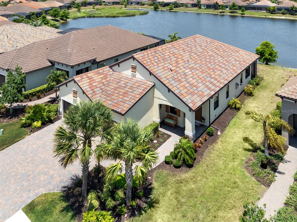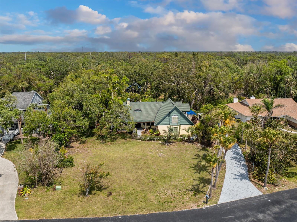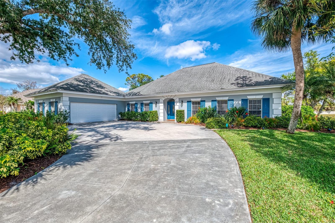26636 Irwin Drive, ENGLEWOOD, FL 34223
Property Photos
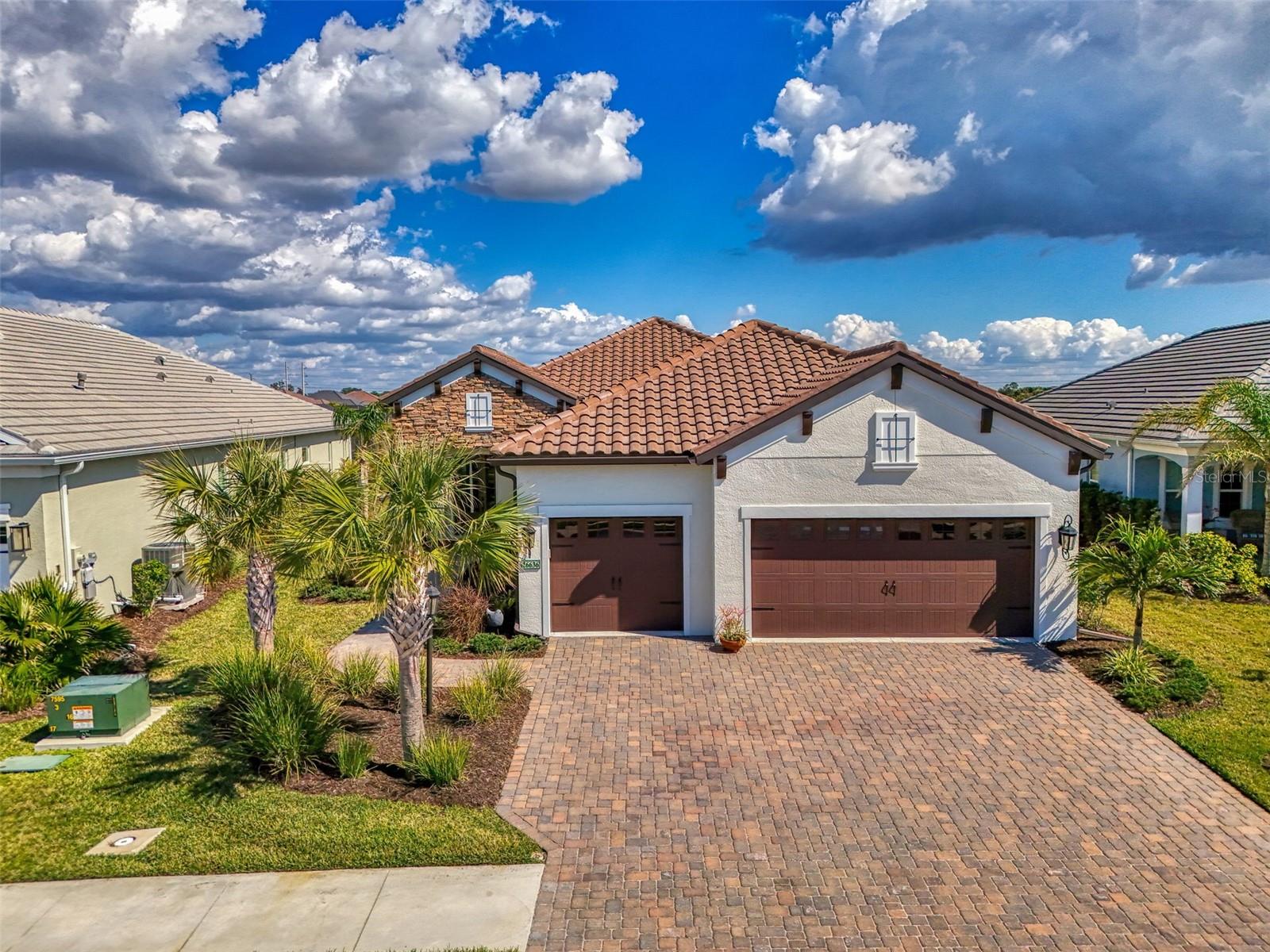
Would you like to sell your home before you purchase this one?
Priced at Only: $654,900
For more Information Call:
Address: 26636 Irwin Drive, ENGLEWOOD, FL 34223
Property Location and Similar Properties
- MLS#: D6140646 ( Residential )
- Street Address: 26636 Irwin Drive
- Viewed: 23
- Price: $654,900
- Price sqft: $192
- Waterfront: No
- Year Built: 2022
- Bldg sqft: 3414
- Bedrooms: 3
- Total Baths: 2
- Full Baths: 2
- Garage / Parking Spaces: 3
- Days On Market: 45
- Additional Information
- Geolocation: 27.0016 / -82.356
- County: SARASOTA
- City: ENGLEWOOD
- Zipcode: 34223
- Subdivision: Boca Royale Ph 1 Un 14
- Elementary School: Englewood Elementary
- Middle School: L.A. Ainger Middle
- High School: Lemon Bay High
- Provided by: RE/MAX ALLIANCE GROUP
- Contact: Karin Dubbs
- 941-473-8484

- DMCA Notice
-
DescriptionNestled in the serene Boca Royale community, this exquisite 3 bedroom, 2 bathroom, 1 office home offers a luxurious retreat with an array of upscale features and thoughtful design touches. Upon entering, you'll be greeted by the spacious open concept living area, adorned with tile floors that effortlessly flow throughout the main living spaces. The coffered ceilings in both the Great Room and Primary Bedroom add an elegant touch, creating an atmosphere of grandeur and sophistication. The heart of the home is the stunning kitchen, featuring antique white cabinets, quartz countertops, a gas stove, and an upgraded stainless steel refrigerator. The gray subway tile backsplash adds a touch of timeless charm, while the walk in pantry offers ample storage space for all your culinary essentials. Adjacent to the kitchen, you'll find a cozy den/office with wood look LVP floors, recessed lighting, and custom sliding barn doors, providing the perfect space for remote work or quiet relaxation. The master suite is a true oasis, the simple lines of plantation shutters, double walk in closets, and a spa like ensuite bathroom complete with dual sinks, a glass enclosed shower, and a private water closet. Two additional bedrooms, each with its own walk in closet, offer comfort and privacy for family members or guests. The split floor plan ensures maximum tranquility, with high ceilings and recessed lighting throughout adding to the sense of spaciousness and luxury. Outside, the extended screened lanai provides a serene outdoor retreat overlooking the conservation area, perfect for enjoying the Florida sunshine or hosting gatherings with friends and family. Professionally landscaped grounds enhance the curb appeal of this stunning home. With a 3 car garage providing ample parking and storage space, this meticulously maintained residence offers the perfect blend of style, comfort, and functionality for the discerning homeowner. Take advantage of the resort style pools located around the corner from your new home, participate in diverse social gathering and activities, play pickleball, tennis and golf or utilize the fitness center to stay fit. Humans are not the only ones with amenities. The pups have their own dog park! The main clubhouse offers lunch and dinner dining options inside and out as well as a beautifully renovated bar. Want to enjoy the Gulf beaches? There are five public beaches within 20 minutes. Discover Historic Dearborn Street for shopping, exquisite dining and weekly farmers market for fresh produce, seafood and local art. Come live the Florida dream. Schedule your showing today!
Payment Calculator
- Principal & Interest -
- Property Tax $
- Home Insurance $
- HOA Fees $
- Monthly -
For a Fast & FREE Mortgage Pre-Approval Apply Now
Apply Now
 Apply Now
Apply NowFeatures
Building and Construction
- Covered Spaces: 0.00
- Exterior Features: Hurricane Shutters, Irrigation System, Rain Gutters, Sidewalk, Sliding Doors
- Flooring: Carpet, Luxury Vinyl, Tile
- Living Area: 2289.00
- Roof: Tile
School Information
- High School: Lemon Bay High
- Middle School: L.A. Ainger Middle
- School Elementary: Englewood Elementary
Garage and Parking
- Garage Spaces: 3.00
- Open Parking Spaces: 0.00
Eco-Communities
- Water Source: Public
Utilities
- Carport Spaces: 0.00
- Cooling: Central Air
- Heating: Central
- Pets Allowed: Yes
- Sewer: Public Sewer
- Utilities: BB/HS Internet Available, Electricity Connected, Natural Gas Connected, Phone Available, Sewer Connected, Sprinkler Recycled, Underground Utilities, Water Connected
Amenities
- Association Amenities: Clubhouse, Fence Restrictions, Fitness Center, Gated, Golf Course, Maintenance, Optional Additional Fees, Pickleball Court(s), Pool, Spa/Hot Tub, Tennis Court(s)
Finance and Tax Information
- Home Owners Association Fee Includes: Common Area Taxes, Pool, Maintenance Grounds, Management, Private Road, Security
- Home Owners Association Fee: 1346.88
- Insurance Expense: 0.00
- Net Operating Income: 0.00
- Other Expense: 0.00
- Tax Year: 2024
Other Features
- Appliances: Dishwasher, Disposal, Dryer, Gas Water Heater, Microwave, Refrigerator, Washer
- Association Name: Rick Michaud
- Association Phone: 941-475-6464
- Country: US
- Interior Features: Ceiling Fans(s), Coffered Ceiling(s), High Ceilings, Open Floorplan, Split Bedroom, Thermostat, Walk-In Closet(s)
- Legal Description: LOT 754, BOCA ROYALE UNIT 14 PHASE 1, PB 54 PG 49-62
- Levels: One
- Area Major: 34223 - Englewood
- Occupant Type: Owner
- Parcel Number: 0483100754
- Views: 23
- Zoning Code: RSF1
Similar Properties
Nearby Subdivisions
3225 Boca Royale
Acreage
Arlington Cove
Artist Acres
Bay View Manor
Bay Vista Blvd
Bay Vista Blvd Add 03
Bay Vista Blvd Sec Englewood A
Bayview Gardens
Boca Royale
Boca Royale Ph 1
Boca Royale Ph 1 Un 14
Boca Royale Ph 2 3
Boca Royale Ph 2 Un 12
Boca Royale Ph 2 Un 14
Boca Royale Un 12
Boca Royale Un 12 Ph 2
Boca Royale Un 13
Boca Royale Un 16
Brucewood Bayou
Casa Rio Ii
Chadwicks Resub
Clintwood Acres
Creek Lane Sub
Dalelake Estates
Deer Creek Cove
East Englewood
Englewood Gardens
Englewood Golf Course
Englewood Golf Villas 11
Englewood Homeacres 1st Add
Englewood Isles
Englewood Isles Sub
Englewood Of
Englewood Park Amd Of
Englewood Pines
Englewood Shores
Englewood View
Foxwood
Grove City Land Companys
Gulf Coast Groves Sub
Gulfridge That Pt
H A Ainger
Heasley Thomas E Sub
Heritage Creek
High Point Estate Ii
Homeacres Lemon Bay Sec
Horton Estates The
Keyway Place
Lake Holley Sub
Lampp A Stanley
Lamps Add 01
Lemon Bay Estate 01
Lemon Bay Estates
Lemon Bay Park 1st Add
Longlake Estates
Not Applicable
Oak Forest Ph 1
Oak Forest Ph 2
Overbrook Gardens
Oxford Manor
Oxford Manor 1st Add
Oxford Manor 3rd Add
Palm Grove In Englewood
Park Forest
Park Forest Ph 4
Park Forest Ph 5
Park Forest Ph 6a
Paulsen Place
Pelican Shores West
Piccadilly Estates
Pine Haven
Pine Lake Dev
Pineland Sub
Point Of Pines
Point Pines
Prospect Park Sub Of Blk 15
Prospect Park Sub Of Blk 5
Riverside
Rock Creek Park
Rock Creek Park 3rd Add
Rocky Creek Cove
South Wind Harbor
Spanish Wells
Stillwater
Tyler Darling Add 01
Tyler Darlings 1st Add
Windsor Villas

- Nicole Haltaufderhyde, REALTOR ®
- Tropic Shores Realty
- Mobile: 352.425.0845
- 352.425.0845
- nicoleverna@gmail.com



