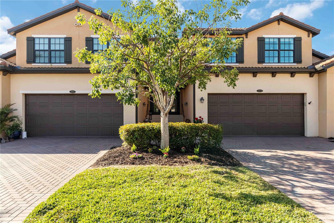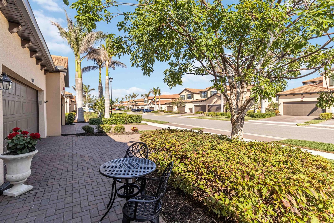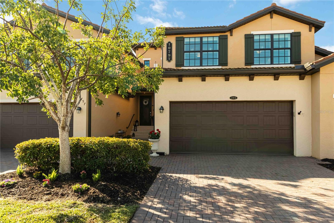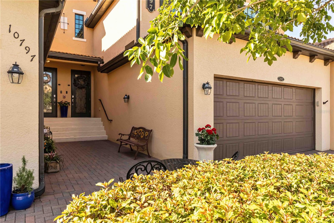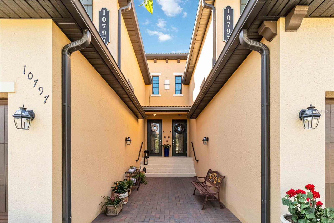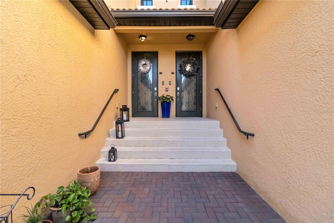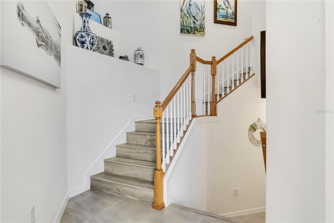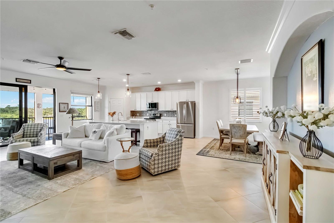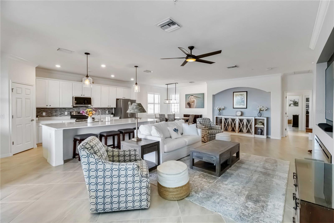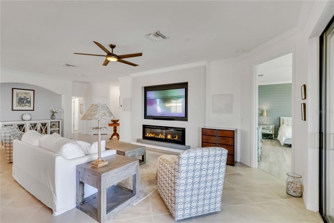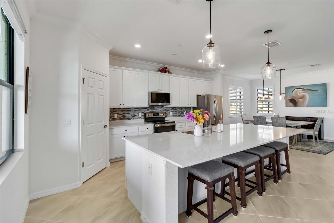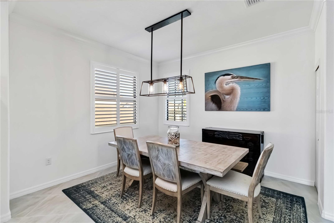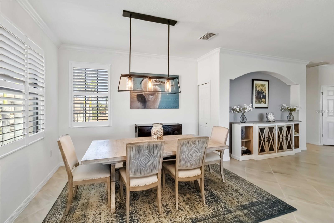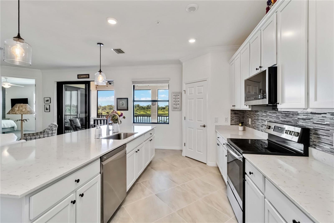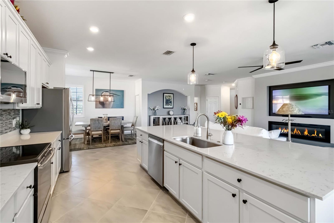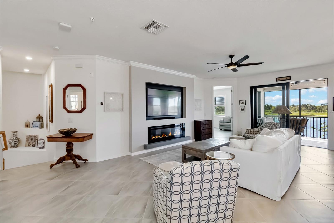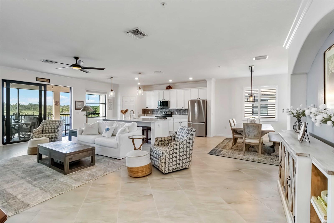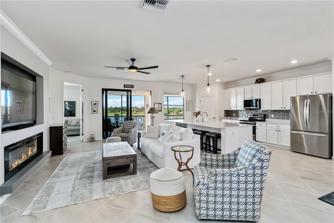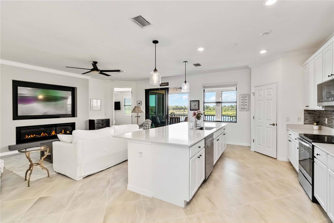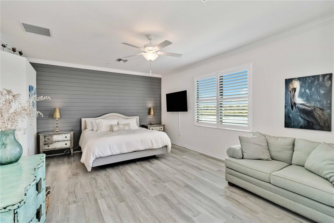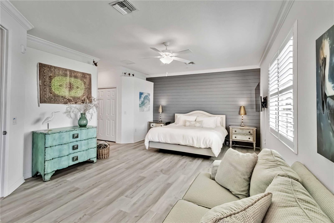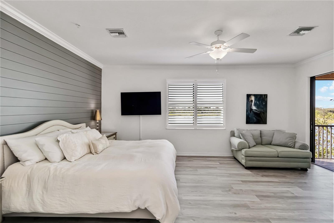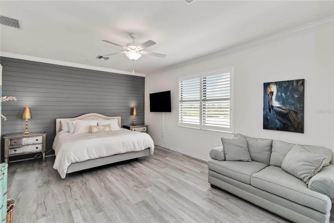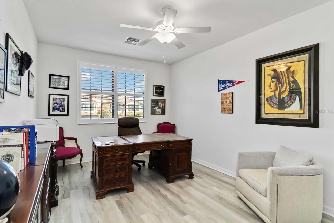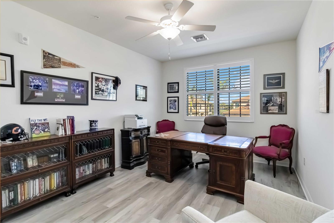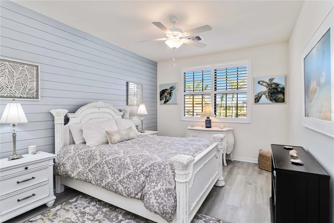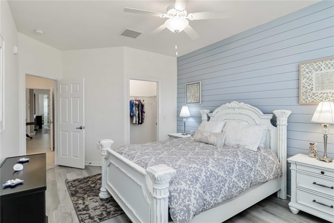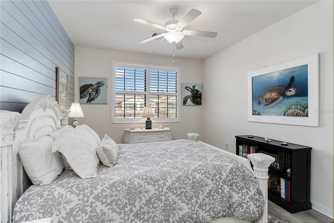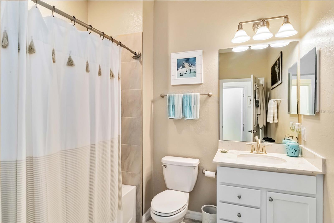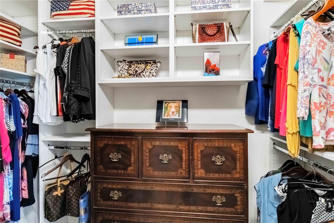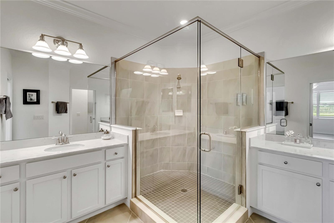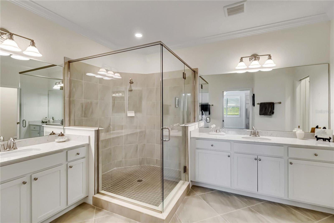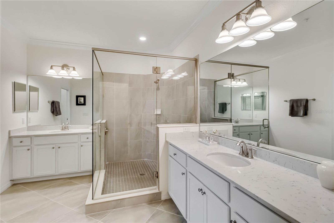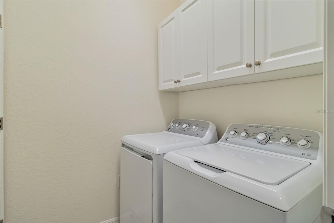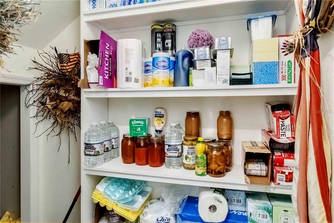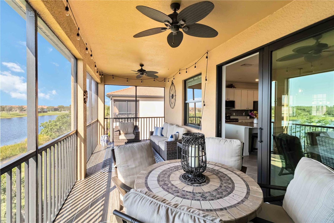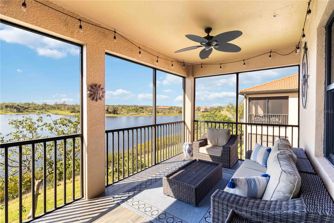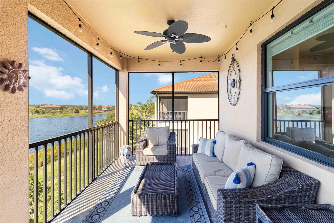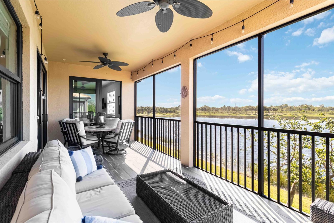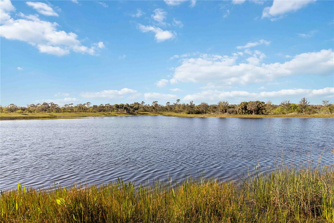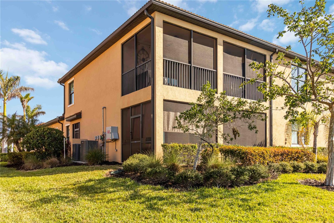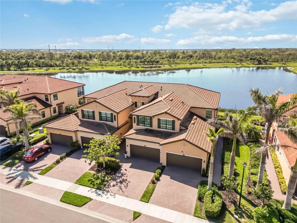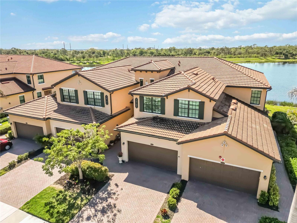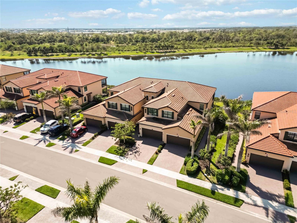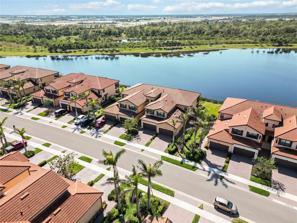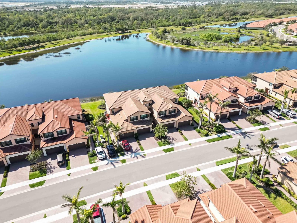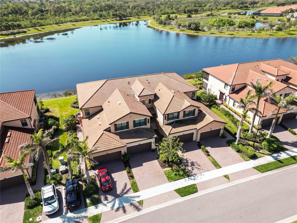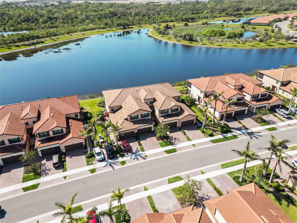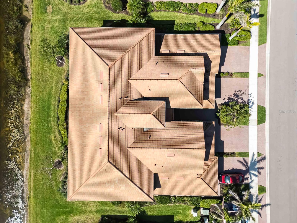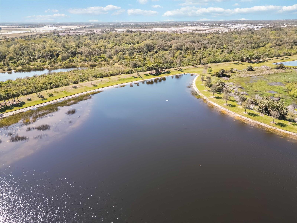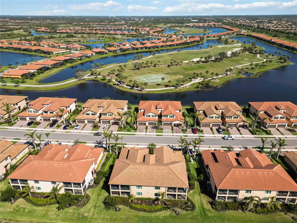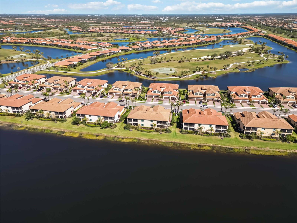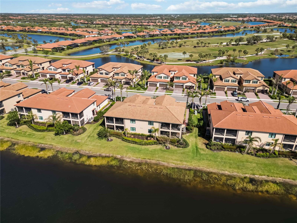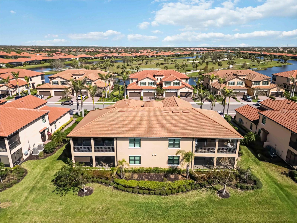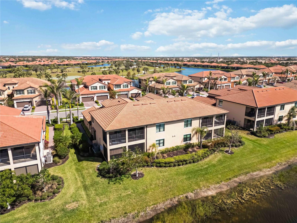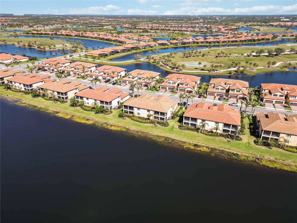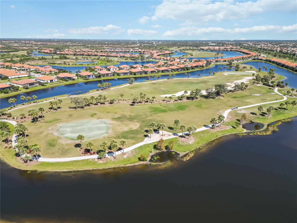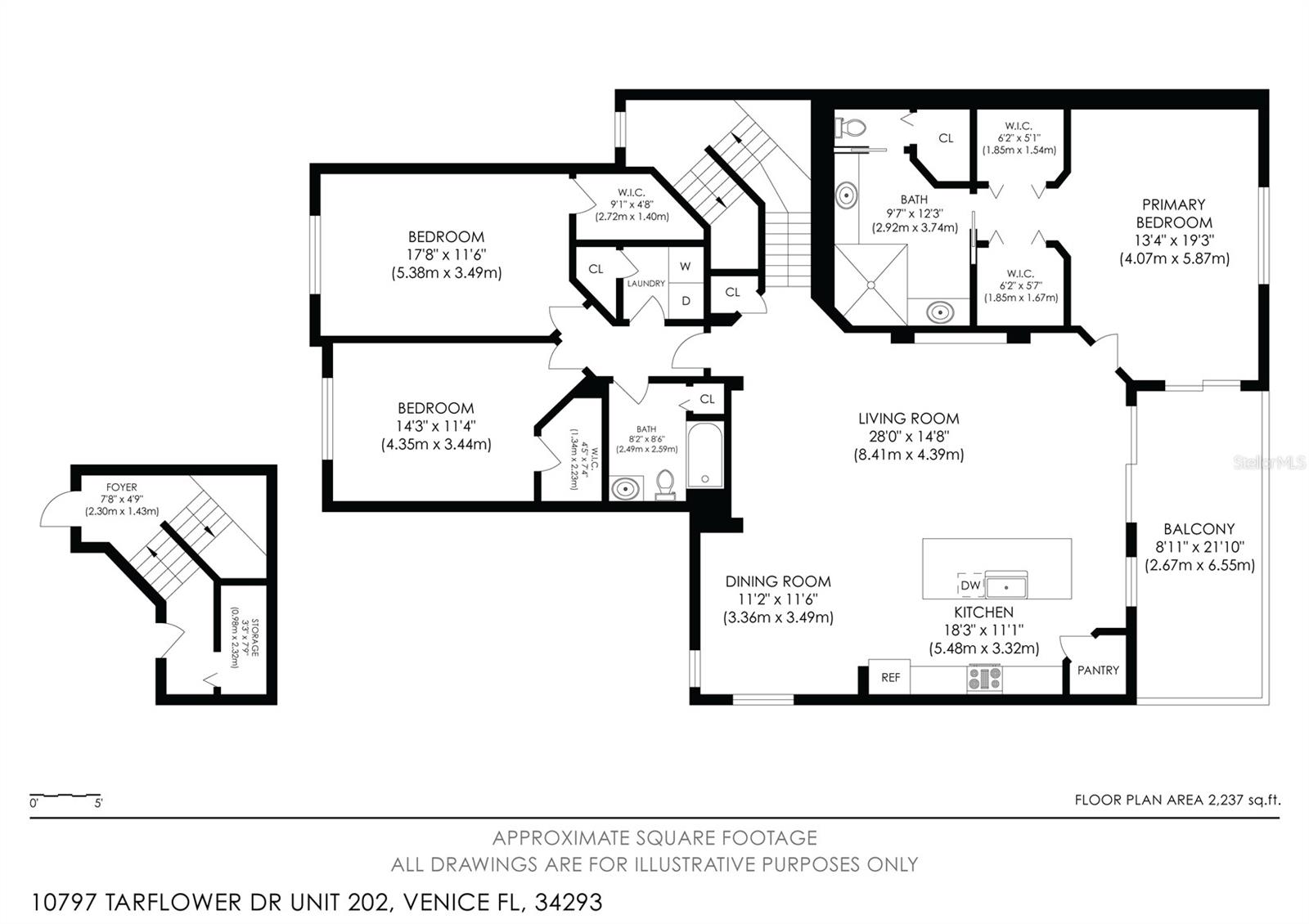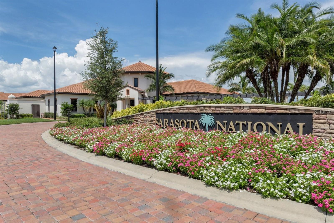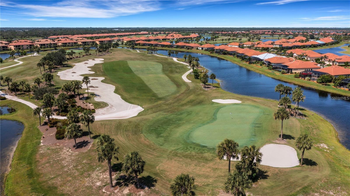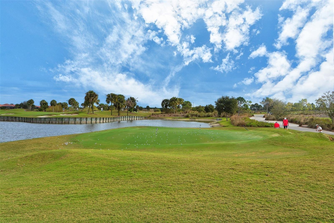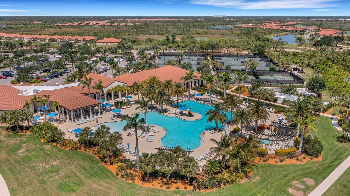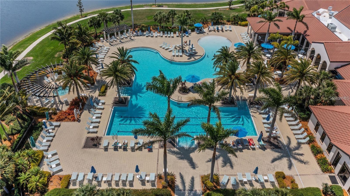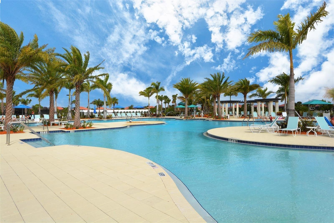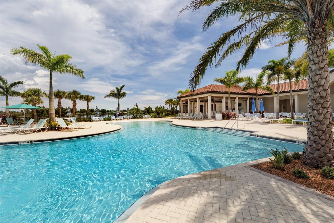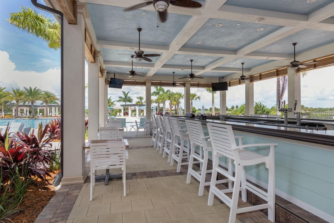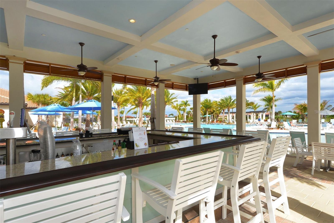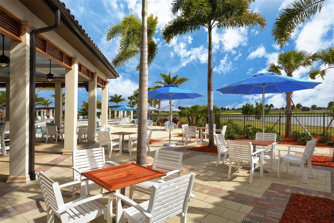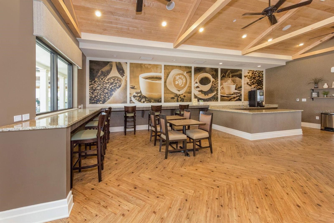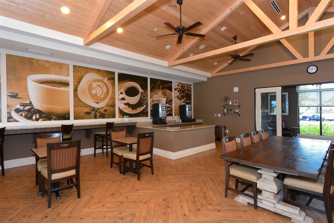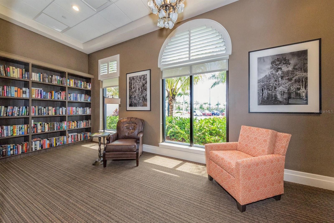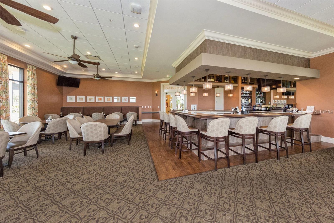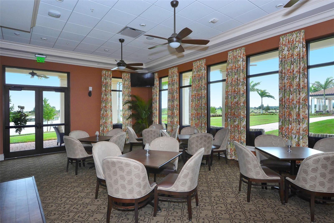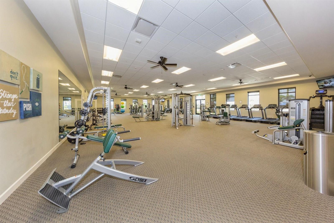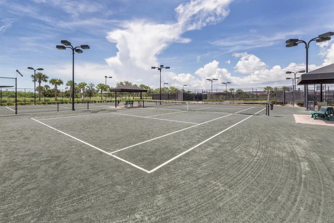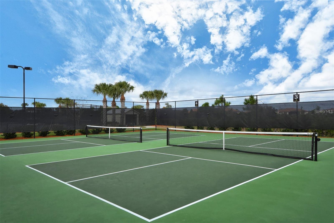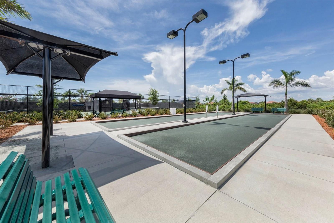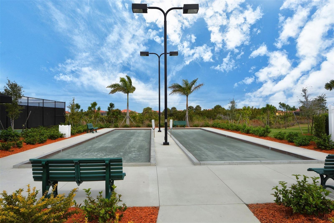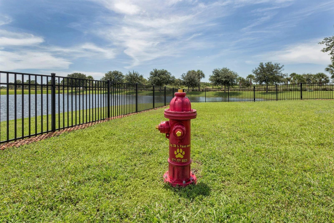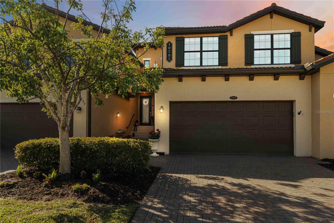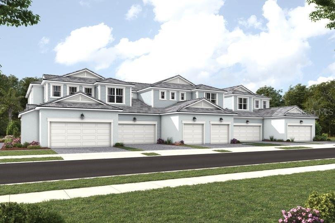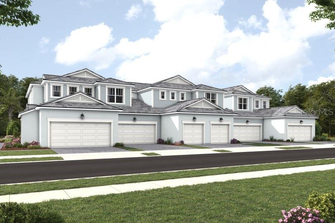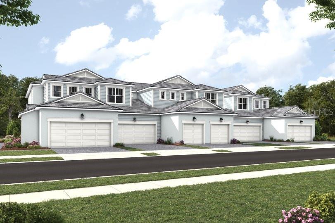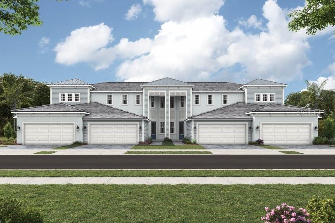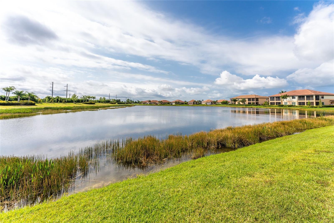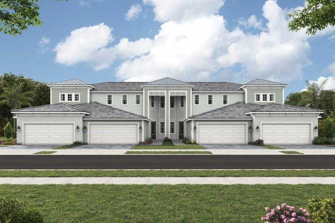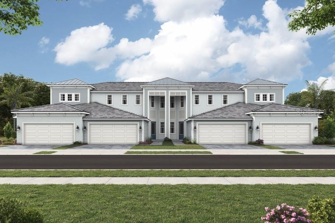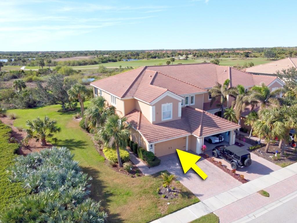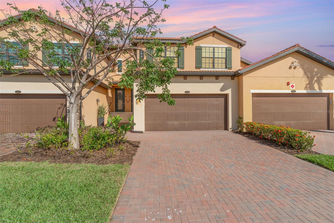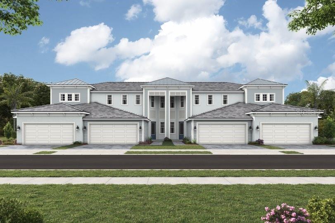10797 Tarflower Drive 202, VENICE, FL 34293
Property Photos
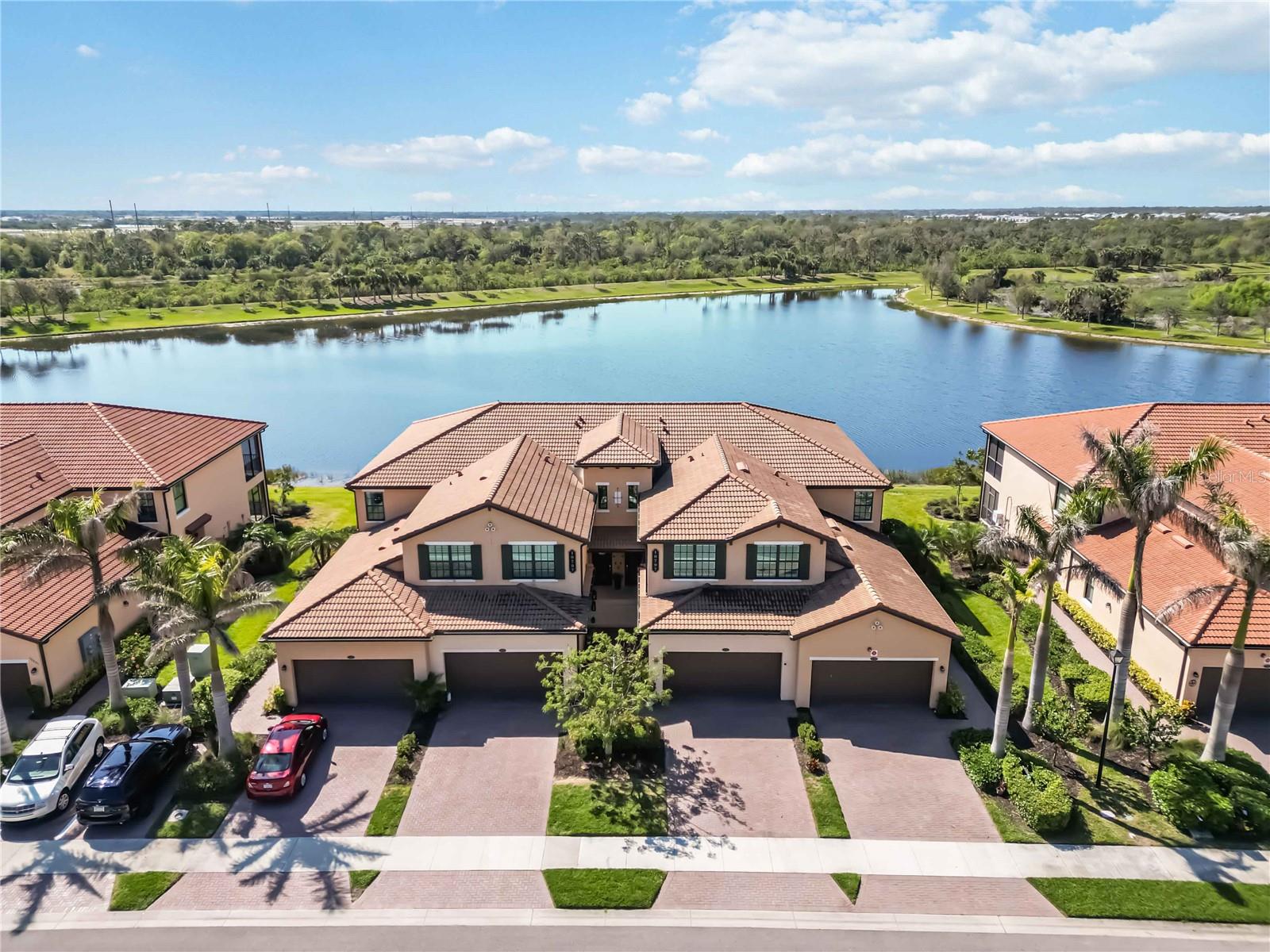
Would you like to sell your home before you purchase this one?
Priced at Only: $515,000
For more Information Call:
Address: 10797 Tarflower Drive 202, VENICE, FL 34293
Property Location and Similar Properties
- MLS#: N6137763 ( Residential )
- Street Address: 10797 Tarflower Drive 202
- Viewed: 4
- Price: $515,000
- Price sqft: $171
- Waterfront: No
- Year Built: 2020
- Bldg sqft: 3010
- Bedrooms: 3
- Total Baths: 2
- Full Baths: 2
- Garage / Parking Spaces: 2
- Days On Market: 12
- Additional Information
- Geolocation: 27.0281 / -82.3561
- County: SARASOTA
- City: VENICE
- Zipcode: 34293
- Elementary School: Taylor Ranch Elementary
- Middle School: Venice Area Middle
- High School: Venice Senior High
- Provided by: ENGEL & VOELKERS VENICE DOWNTOWN
- Contact: Linda Duquette
- 941-388-9800

- DMCA Notice
-
DescriptionWelcome to 10797 Tarflower Drive, a condominium located in the prestigious Golf Village of Sarasota National, where luxury and convenience meet! This stunning 2nd floor Brandywine coach home offers 3 spacious bedrooms, 2 beautifully appointed bathrooms, and a 2.5 car garage, perfect for both everyday living and entertaining. Step inside to find high end finishes throughout, including elegant tile and luxury vinyl flooring. This home is completely free of carpeting! The updated lighting fixtures add a modern touch, while plantation shutters adorn every room, enhancing the home's natural light and style. The owner's suite is a retreat in itself, complete with custom CloseTec built in organizers, 2 walk in closets providing you with ample space. The en suite bathroom showcases dual vanities with tons of storage, an oversized walk in shower with seamless glass enclosure, and a separate water closet. The suite, pantry, and downstairs storage unit all provide ample space for organization. Enjoy the tranquility of nature with breathtaking water and preserve views from the huge, fully tiled lanai, the perfect spot to unwind or entertain guests. The living room has a TV cutout and electric heating fireplace built in making watching your favorite shows an absolute pleasure. Below the stairs, you'll find bonus storage space, offering extra room for your belongings. The heart of the home, the kitchen, has been thoughtfully designed with newly installed Smart LG appliances, white cabinetry, quartz countertops, tile backsplash and a brand new single sink. The expansive layout is perfect for cooking and entertaining, while crown molding and shiplap details add a touch of charm throughout. This home is built to withstand the elements with hurricane impact windows and sliders across the entire unit, providing peace of mind. The laundry room, complete with cabinetry, adds additional functionality. As an added bonus, this condominium comes with two golf memberships, which include greens fees and exclusive access to the 19th Hole Bar and Restaurant, as well as the Ladies and Lounge area, making it easy to enjoy world class golf and social activities with friends. Sarasota National offers an abundance of amenities that elevate your lifestyle, including: Palm Club Restaurant & Bar Tiki Bar with pool service (there is no mandatory minimum to be spent) A heated resort style pool with a dedicated lap section Spa, bocce, playground, pickleball, and tennis courts A 7,000 square foot fitness center with exercise classes Dog park for your furry friends A luxurious spa (additional charge) In addition, the prestigious Gordon Lewis designed golf course is located in an Audubon International Certified Signature Sancturary surrounded by wetlands and preserves. Youll enjoy the convenience of having no exterior maintenance to worry about, as all is included in the HOA. With its close proximity to beautiful area beaches, Historic Downtown Venice, and the evolving Wellen Park, this is an opportunity you dont want to miss. Experience the lifestyle you deserve at Sarasota National the epitome of resort style living!
Payment Calculator
- Principal & Interest -
- Property Tax $
- Home Insurance $
- HOA Fees $
- Monthly -
For a Fast & FREE Mortgage Pre-Approval Apply Now
Apply Now
 Apply Now
Apply NowFeatures
Building and Construction
- Builder Model: Brandywine
- Builder Name: Lennar
- Covered Spaces: 0.00
- Exterior Features: Balcony, Irrigation System, Lighting, Rain Gutters, Sidewalk, Sliding Doors
- Flooring: Ceramic Tile, Luxury Vinyl
- Living Area: 2284.00
- Roof: Concrete, Tile
Land Information
- Lot Features: Conservation Area, Near Golf Course, Sidewalk, Paved
School Information
- High School: Venice Senior High
- Middle School: Venice Area Middle
- School Elementary: Taylor Ranch Elementary
Garage and Parking
- Garage Spaces: 2.00
- Open Parking Spaces: 0.00
- Parking Features: Driveway, Garage Door Opener, Guest, Off Street, Oversized
Eco-Communities
- Water Source: Canal/Lake For Irrigation
Utilities
- Carport Spaces: 0.00
- Cooling: Central Air
- Heating: Electric
- Pets Allowed: Cats OK, Dogs OK
- Sewer: Public Sewer
- Utilities: Cable Available, Cable Connected, Electricity Connected, Sprinkler Recycled, Street Lights, Water Connected
Amenities
- Association Amenities: Cable TV, Clubhouse, Fitness Center, Gated, Golf Course, Pickleball Court(s), Playground, Pool, Recreation Facilities, Security, Spa/Hot Tub, Tennis Court(s)
Finance and Tax Information
- Home Owners Association Fee Includes: Cable TV, Common Area Taxes, Pool, Escrow Reserves Fund, Maintenance Grounds, Management, Private Road, Security, Sewer, Trash
- Home Owners Association Fee: 2709.11
- Insurance Expense: 0.00
- Net Operating Income: 0.00
- Other Expense: 0.00
- Tax Year: 2024
Other Features
- Appliances: Dishwasher, Disposal, Dryer, Electric Water Heater, Microwave, Range, Washer
- Association Name: Troon Prive - Robert Duncan, CAM
- Association Phone: 941-244-4819
- Country: US
- Furnished: Unfurnished
- Interior Features: Built-in Features, Ceiling Fans(s), Crown Molding, Eat-in Kitchen, In Wall Pest System, Open Floorplan, Solid Surface Counters, Walk-In Closet(s), Window Treatments
- Legal Description: UNIT 5-202, TARFLOWER I AT SARASOTA NATIONAL, PHASE 8
- Levels: Multi/Split
- Area Major: 34293 - Venice
- Occupant Type: Owner
- Parcel Number: 0466161020
- Style: Florida
- Unit Number: 202
- View: Park/Greenbelt, Trees/Woods, Water
- Zoning Code: RE1
Similar Properties
Nearby Subdivisions
Bird Bay Ii
Caribbean Villas 1 2 3
Casa Di Amici
Circle Woods Of Venice 1
Circle Woods Of Venice 2
Coach Homes 1 At Gran Paradiso
Coach Homes 2gran Paradiso Ph
Coach Homes Iii At Gran Paradi
Eighth Fairway
Farmington Vistas
Gardens 01 Of St Andrews Park
Gardens 01 St Andrews Park
Gardens 02 St Andrews Park
Gardens 04 St Andrews Park At
Gardens Of St Andrews Park
Gran Paradiso
Gran Paradiso Coach Home 1
Gran Paradisocoach Homes 2
Harrington Lake
Heron Lakes
Kensington Preserve St Andrew
Lakespur At Wellen Park
Lynwood Glen
Myrtle Trace At Plan
Ninth Fairway
Palmera At Wellen Park
Unit 7101 Bldg 7 Crooked Creek
Unit401 Bldg100 Terrace 111 At
Venice Gardens Townepark
Villa Nova Ph 16
Villa Nova Shores Ph 1
Vivienda Ph Ii Sec Ii
Vivienda West
Wellen Park Golf Country Club
Wellen Park Golf And Country C
West Lake Gardens St Andrews P
West Lake Gdnsst Andrews Pkpla
Westchester Garden Plan
Westchester Gardens At The Pla
Woodmere At Jacaranda

- Nicole Haltaufderhyde, REALTOR ®
- Tropic Shores Realty
- Mobile: 352.425.0845
- 352.425.0845
- nicoleverna@gmail.com



