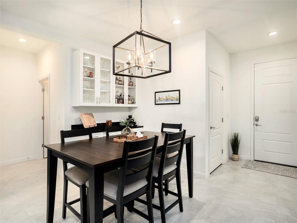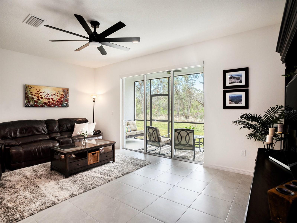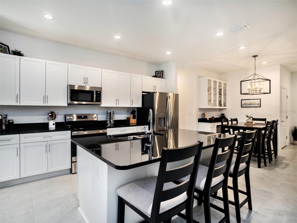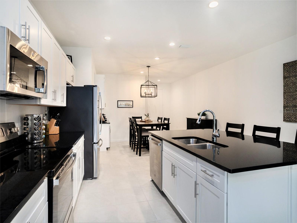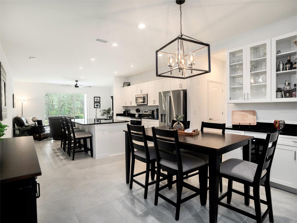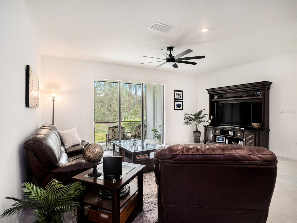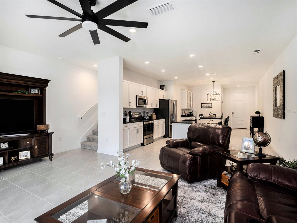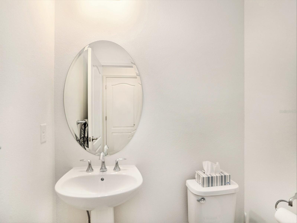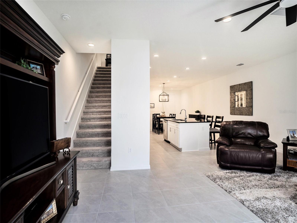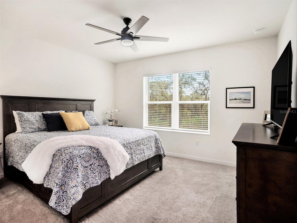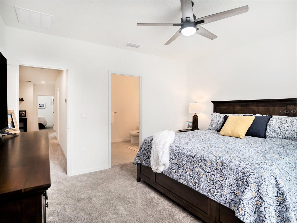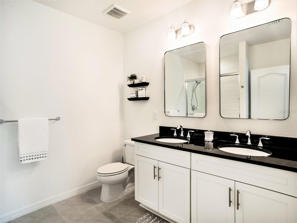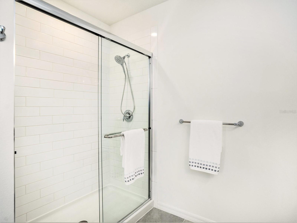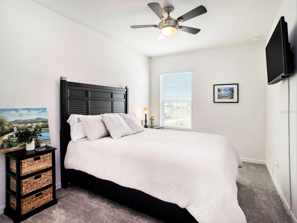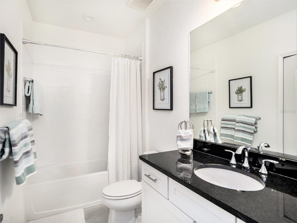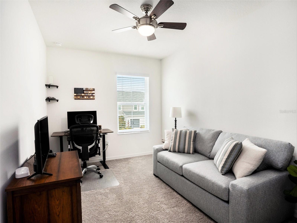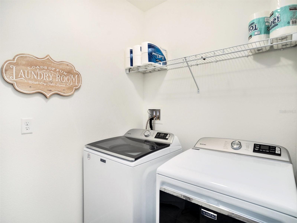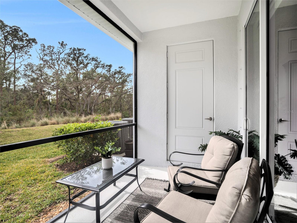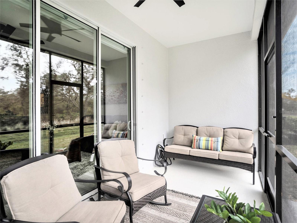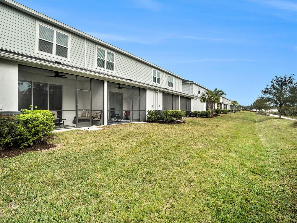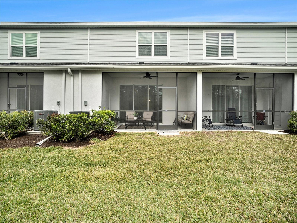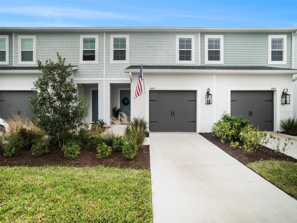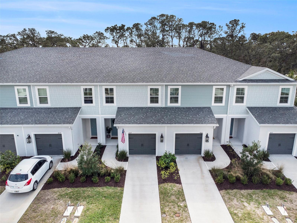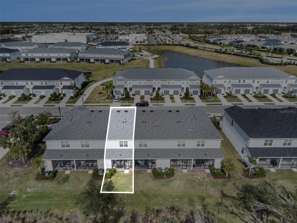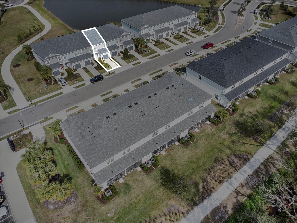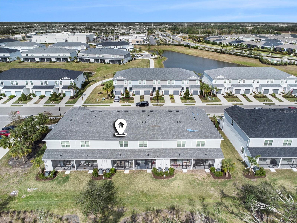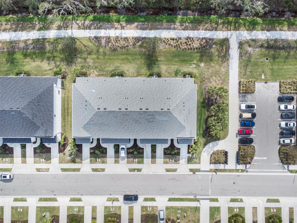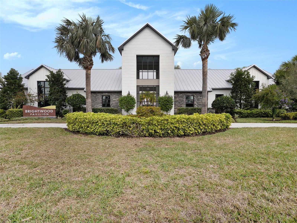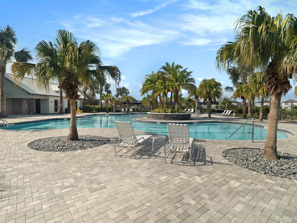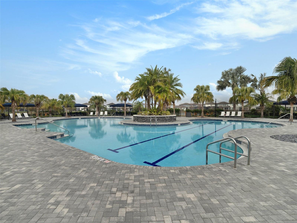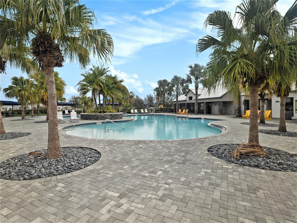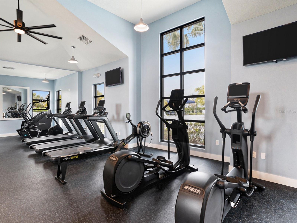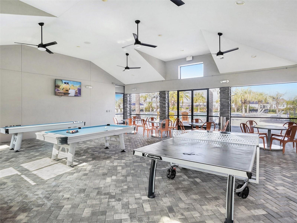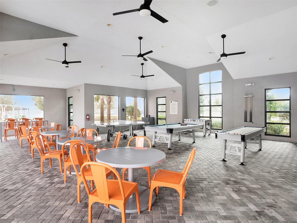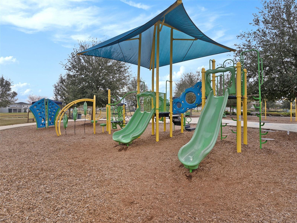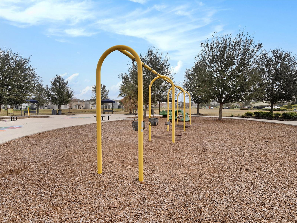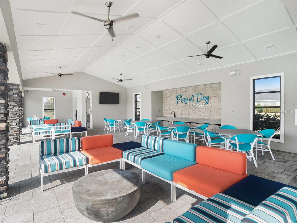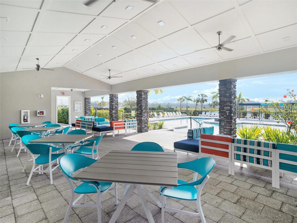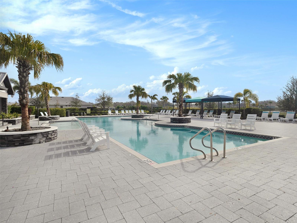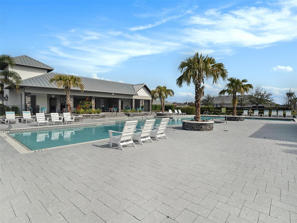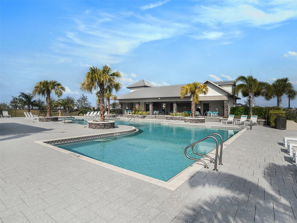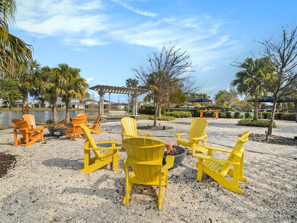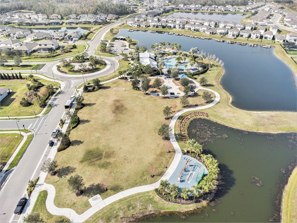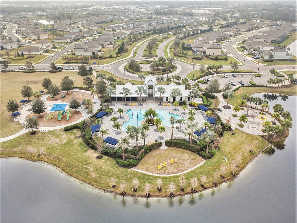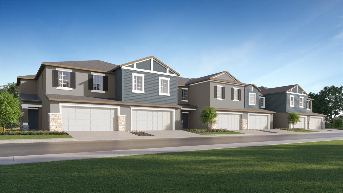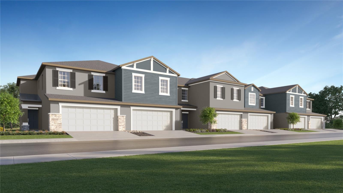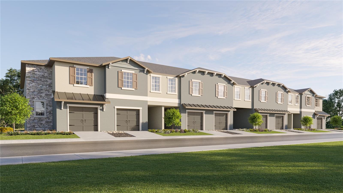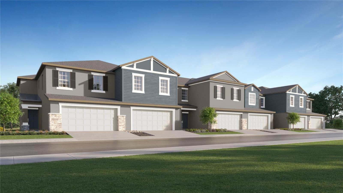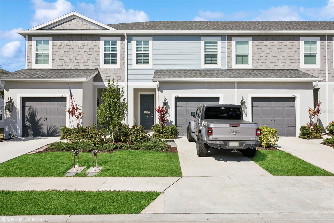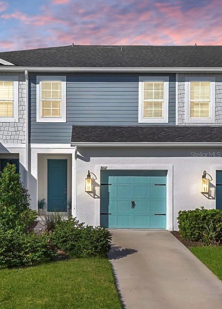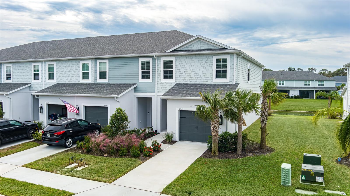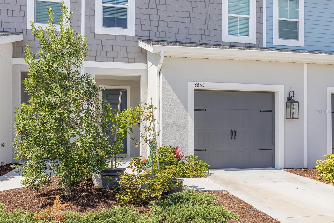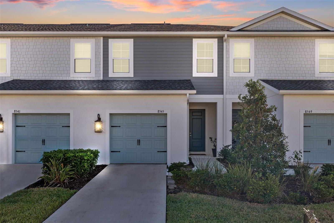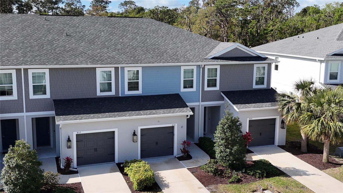8463 Canyon Creek Trail, PARRISH, FL 34219
Property Photos
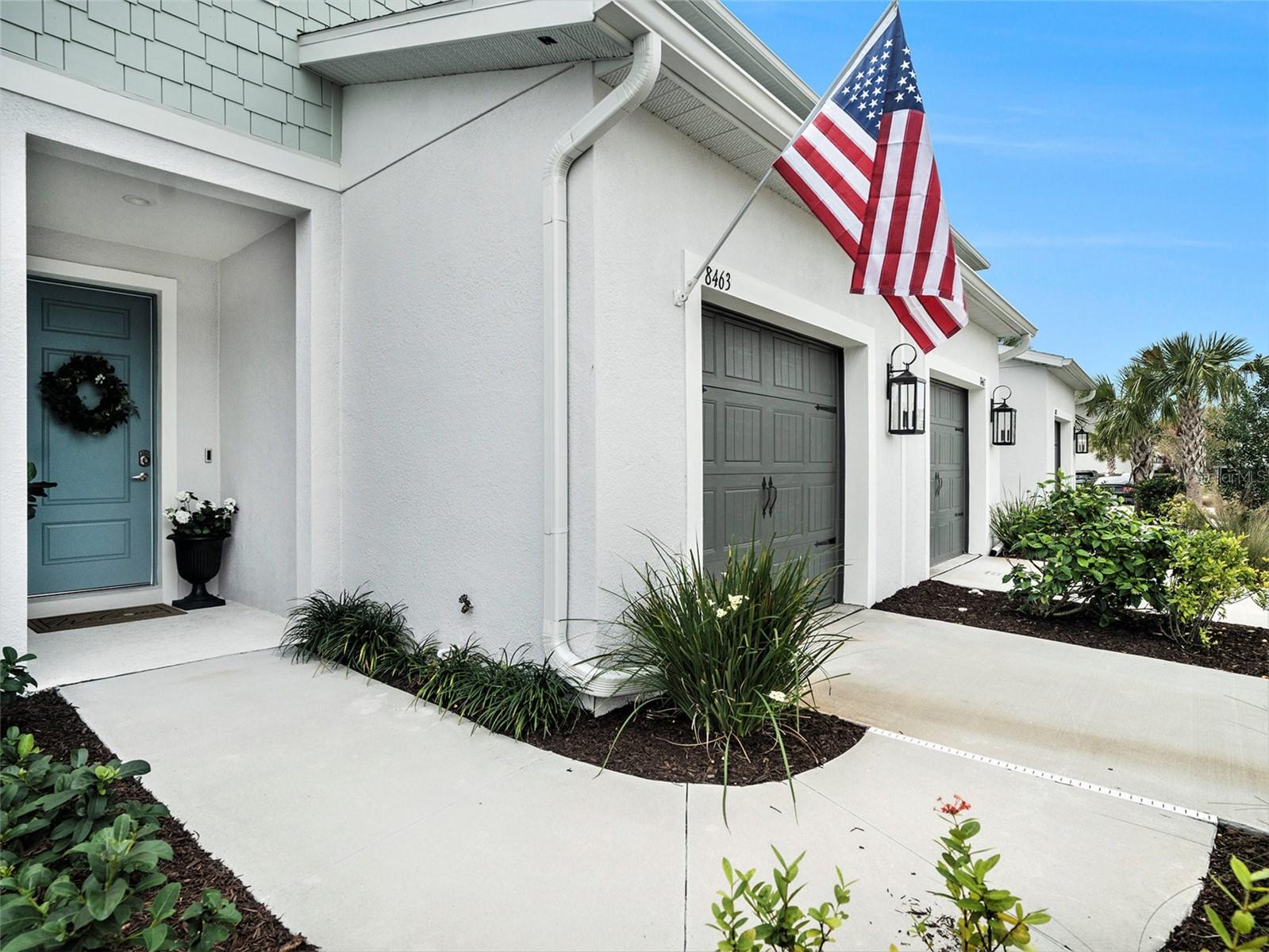
Would you like to sell your home before you purchase this one?
Priced at Only: $318,000
For more Information Call:
Address: 8463 Canyon Creek Trail, PARRISH, FL 34219
Property Location and Similar Properties
- MLS#: TB8345703 ( Residential )
- Street Address: 8463 Canyon Creek Trail
- Viewed: 26
- Price: $318,000
- Price sqft: $139
- Waterfront: No
- Year Built: 2023
- Bldg sqft: 2284
- Bedrooms: 3
- Total Baths: 3
- Full Baths: 2
- 1/2 Baths: 1
- Garage / Parking Spaces: 1
- Days On Market: 52
- Additional Information
- Geolocation: 27.5898 / -82.4373
- County: MANATEE
- City: PARRISH
- Zipcode: 34219
- Subdivision: Morgans Glen Twnhms Ph Iiia I
- Elementary School: Barbara A. Harvey Elementary
- Middle School: Buffalo Creek Middle
- High School: Parrish Community High
- Provided by: BHHS FLORIDA PROPERTIES GROUP
- Contact: Dana Parker
- 813-251-2002

- DMCA Notice
-
DescriptionSELLER IS OFFERING A ONE YEAR COMPREHENSIVE HOME WARRANTY! Effortless, maintenance free living awaits in this light, bright, nearly new (built in 2023) 3 bedroom, 2.5 bathroom townhome, perfectly positioned against a peaceful conservation preserve in the highly sought after North River Ranch community. Designed for ease and comfort, this gated, maintenance free enclave provides both security and serenity. Spanning 1822 square feet, this home features a thoughtfully designed open floor plan with stylish finishes. The first floor showcases sleek tile flooring, and spacious living and dining areas where elegance meets functionality note the custom built beverage station, featuring glass doors and ample storageperfect for a stylish coffee or wine bar to elevate your space. Remote operated blinds on the slider door offer a modern touch of privacy and convenience. Upstairs, the second floor boasts cozy carpeted bedrooms, including a luxurious primary suite with upgraded shower tile and a convenient second floor laundry room. This home is packed with upgrades, including a Smart Garage Door Opener for the 1 car garage with additional storage, wired security system, new ceiling fans, and light fixtures, a full size washer and dryer, and additional garage storage. This home is perfect for families with children, offering a vibrant and active community, and also makes an excellent second home for those seeking a relaxing retreat with top notch amenities. North River Ranch offers fantastic amenities including pools, a fitness center, trails, playgrounds, a soccer field, game areas, fire pits, and community events. Future additions include more amenities, retail shops, medical facilities, schools, and a new Publix you can walk or drive to by golf cart! Dont miss outschedule your showing today!
Payment Calculator
- Principal & Interest -
- Property Tax $
- Home Insurance $
- HOA Fees $
- Monthly -
For a Fast & FREE Mortgage Pre-Approval Apply Now
Apply Now
 Apply Now
Apply NowFeatures
Building and Construction
- Covered Spaces: 0.00
- Exterior Features: Irrigation System, Lighting, Rain Gutters, Sidewalk, Sliding Doors
- Flooring: Carpet, Tile
- Living Area: 1822.00
- Roof: Shingle
School Information
- High School: Parrish Community High
- Middle School: Buffalo Creek Middle
- School Elementary: Barbara A. Harvey Elementary
Garage and Parking
- Garage Spaces: 1.00
- Open Parking Spaces: 0.00
- Parking Features: Driveway
Eco-Communities
- Water Source: Public
Utilities
- Carport Spaces: 0.00
- Cooling: Central Air
- Heating: Electric
- Pets Allowed: Cats OK, Dogs OK, Yes
- Sewer: Public Sewer
- Utilities: Cable Available, Electricity Connected, Phone Available, Public, Sewer Connected, Sprinkler Meter, Underground Utilities, Water Connected
Finance and Tax Information
- Home Owners Association Fee Includes: Pool, Maintenance Structure, Maintenance Grounds, Recreational Facilities
- Home Owners Association Fee: 407.00
- Insurance Expense: 0.00
- Net Operating Income: 0.00
- Other Expense: 0.00
- Tax Year: 2024
Other Features
- Appliances: Dishwasher, Dryer, Microwave, Range, Refrigerator, Washer
- Association Name: Castle Group/Michelle Beedie
- Association Phone: (239) 444-6256
- Country: US
- Interior Features: Ceiling Fans(s), High Ceilings, In Wall Pest System, Open Floorplan, PrimaryBedroom Upstairs, Stone Counters, Thermostat, Walk-In Closet(s)
- Legal Description: LOT 0304, MORGAN'S GLEN TOWNHOMES PHS IIIA & IIIB PI#4036.1480/9
- Levels: Two
- Area Major: 34219 - Parrish
- Occupant Type: Owner
- Parcel Number: 403614809
- Style: Traditional
- Views: 26
- Zoning Code: RESI
Similar Properties
Nearby Subdivisions

- Nicole Haltaufderhyde, REALTOR ®
- Tropic Shores Realty
- Mobile: 352.425.0845
- 352.425.0845
- nicoleverna@gmail.com



