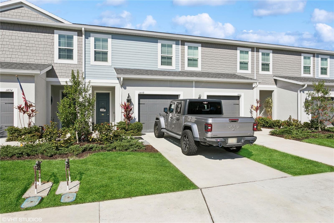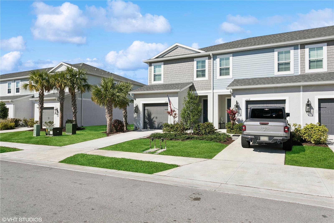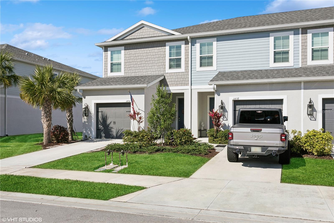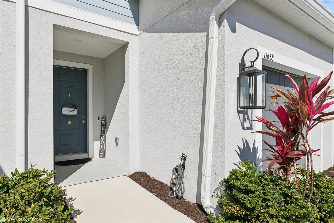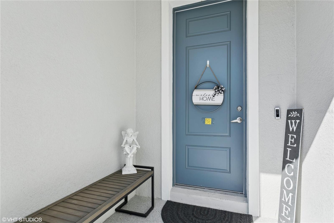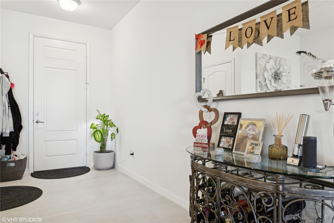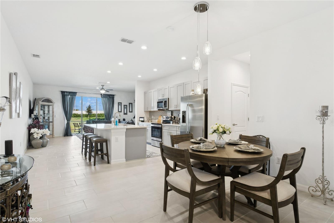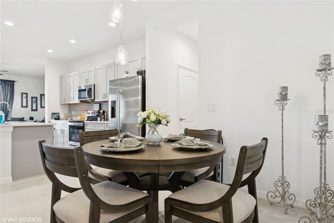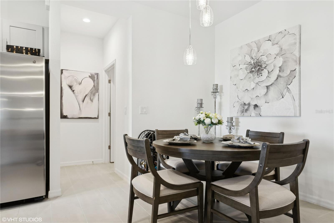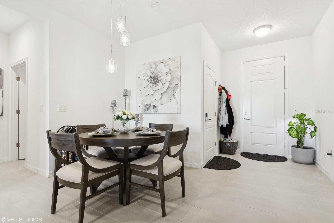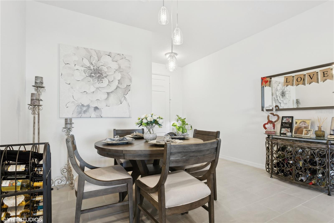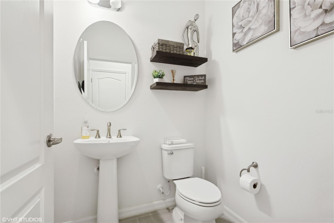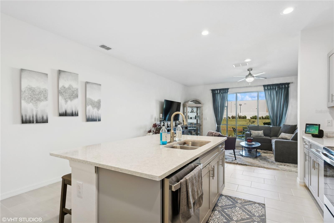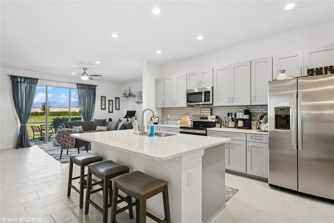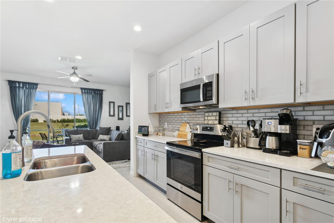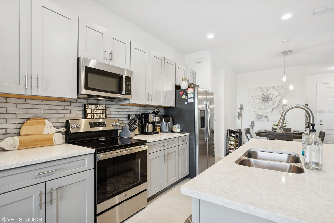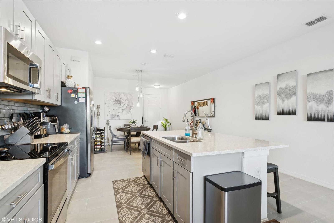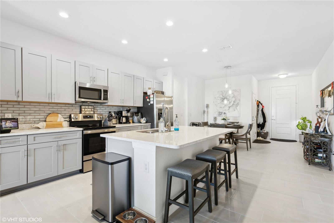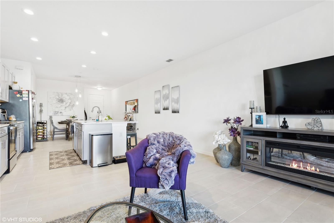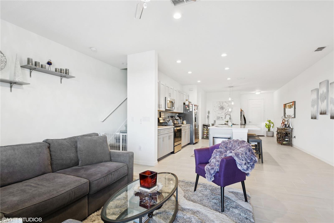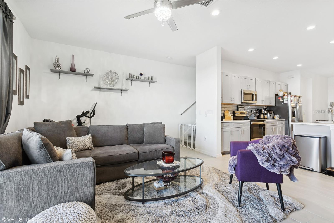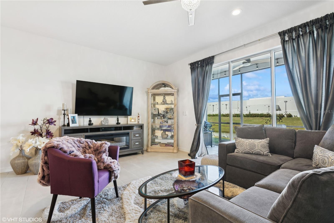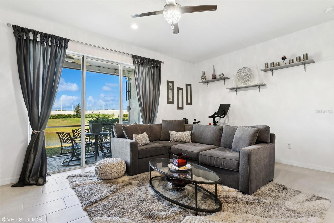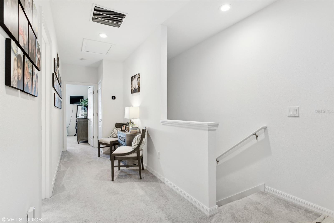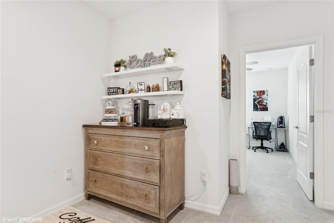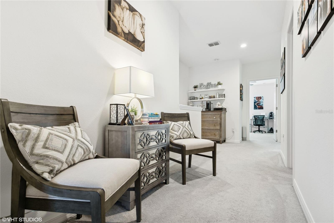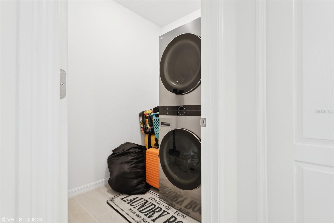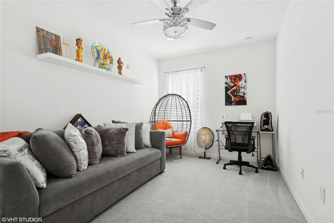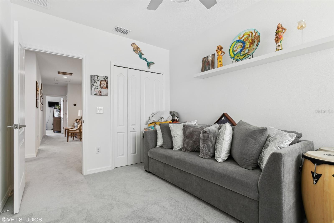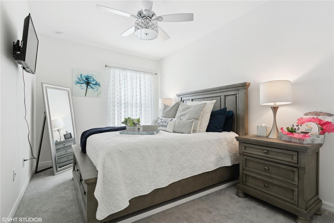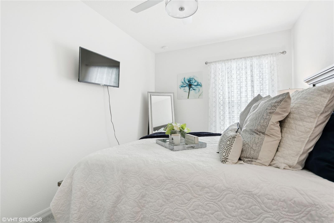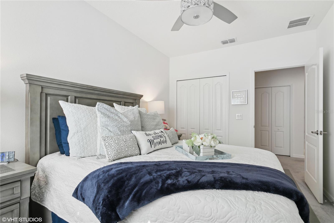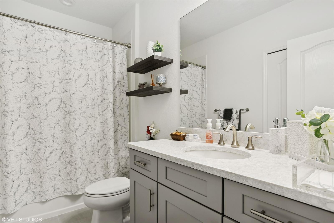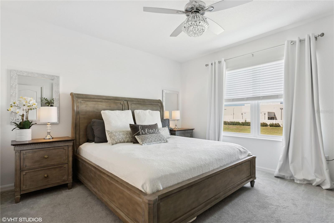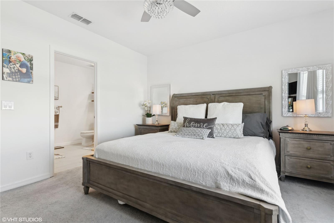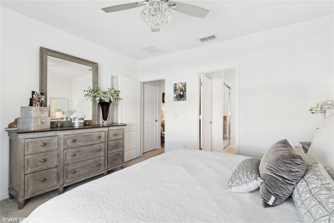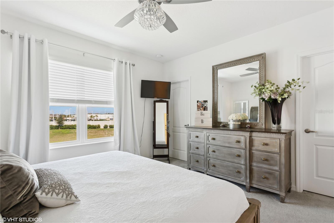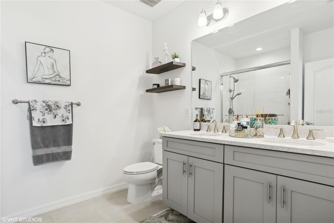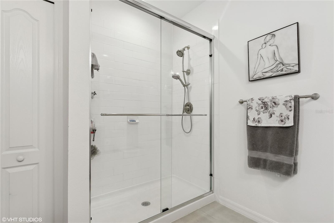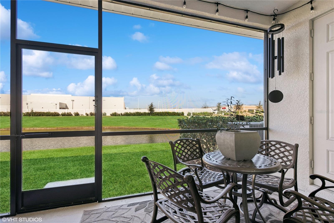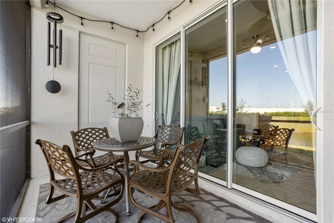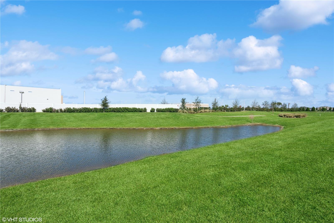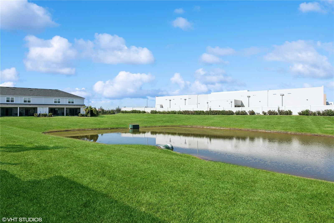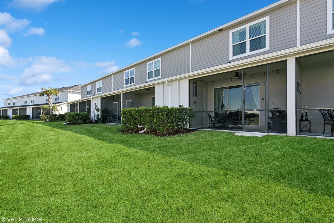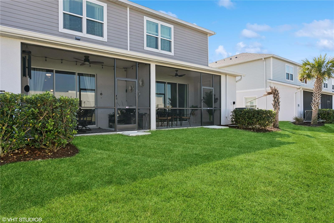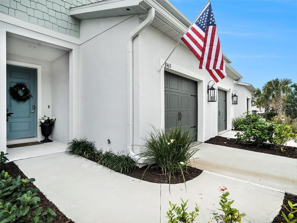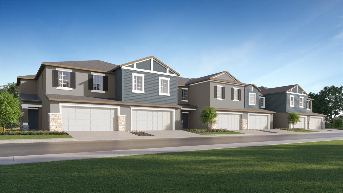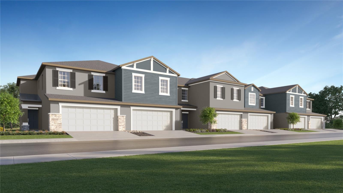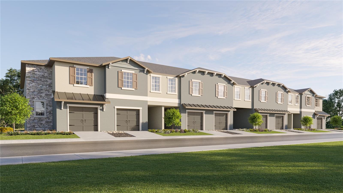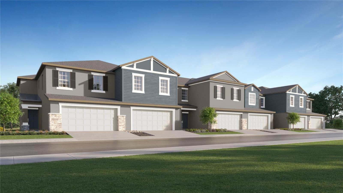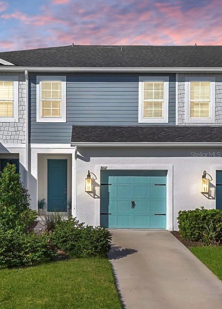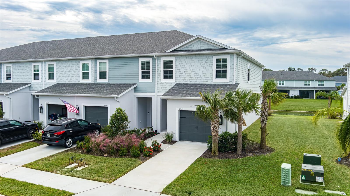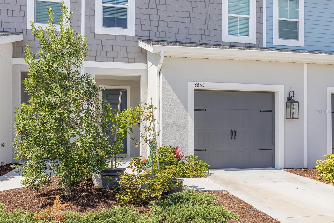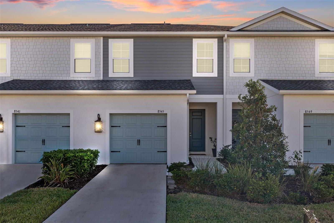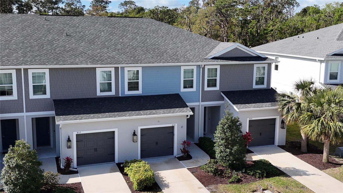11658 Bluestone Court, PARRISH, FL 34219
Property Photos
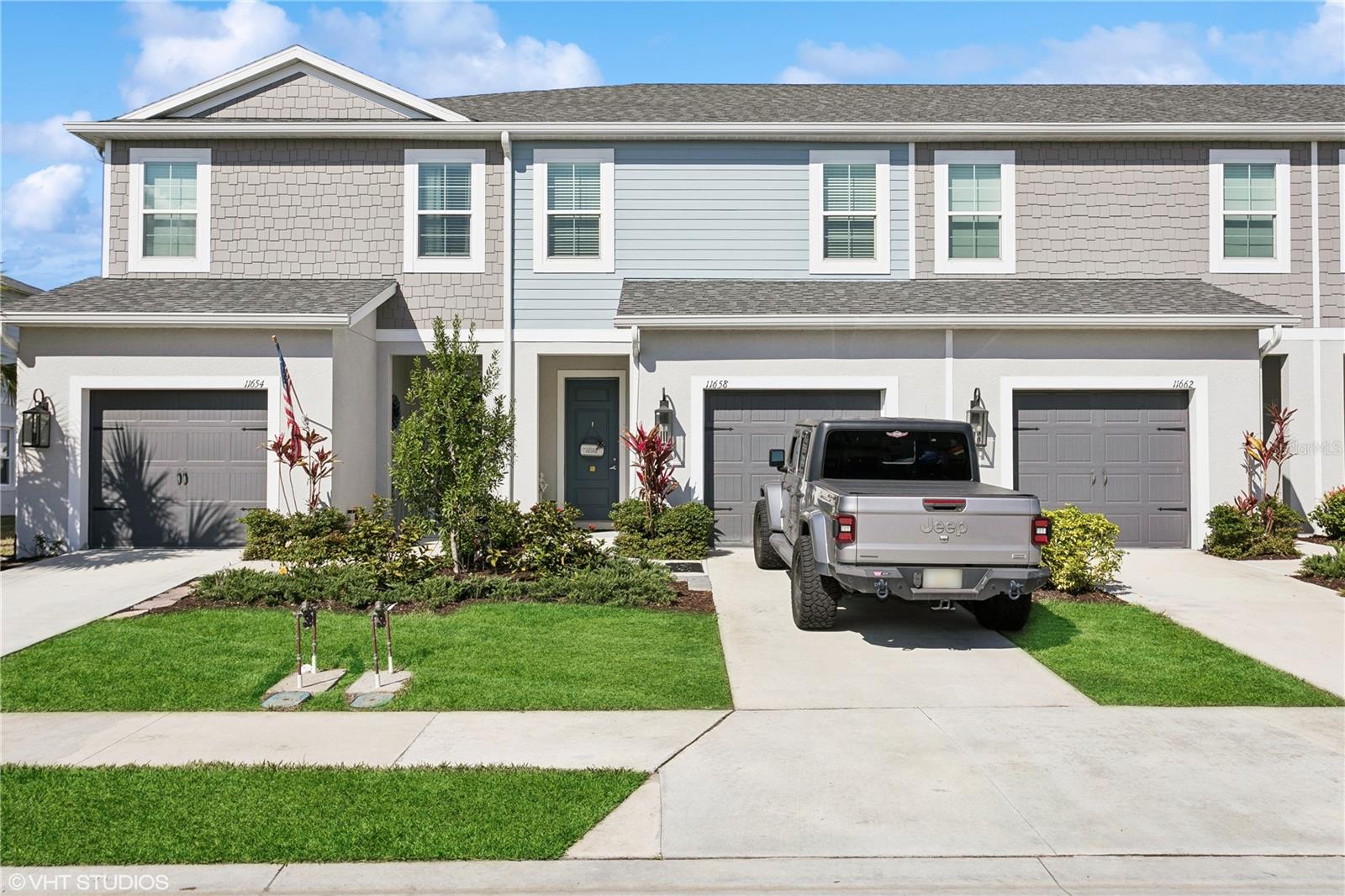
Would you like to sell your home before you purchase this one?
Priced at Only: $319,900
For more Information Call:
Address: 11658 Bluestone Court, PARRISH, FL 34219
Property Location and Similar Properties
Reduced
- MLS#: L4950637 ( Residential )
- Street Address: 11658 Bluestone Court
- Viewed: 30
- Price: $319,900
- Price sqft: $140
- Waterfront: No
- Year Built: 2022
- Bldg sqft: 2284
- Bedrooms: 3
- Total Baths: 3
- Full Baths: 2
- 1/2 Baths: 1
- Garage / Parking Spaces: 1
- Days On Market: 48
- Additional Information
- Geolocation: 27.5914 / -82.4381
- County: MANATEE
- City: PARRISH
- Zipcode: 34219
- Subdivision: Morgans Glen Twnhms Ph Iiia I
- Provided by: 54 REALTY LLC
- Contact: Jordan Prais
- 813-435-5411

- DMCA Notice
-
DescriptionWelcome to this beautiful 3 bedroom, 2.5 bathroom townhome on a cul de sac with a stunning pond view, located in a gated community in Parrish, FL. This Smart Home allows you to control the ceiling fans, AC, and locks via Bluetooth for ultimate convenience. Step inside to an open floor plan with brand new carpet and tile flooring throughout. Crystal ceiling fans and recessed lighting add a modern touch. The kitchen features new stone countertops, a stylish backsplash, stainless steel appliances, and a spacious walk in pantry. Upstairs, a large loft area provides extra living space, along with a generous storage closet. Each full bathroom includes a linen closet for added functionality. The master suite boasts a two walk in closets and a sleek walk in shower. Enjoy relaxing pond views from your enclosed patio. The attached 1 car garage and front entry feature newly installed epoxy floors for a polished finish. This amenity rich community offers a clubhouse, pool, fitness center, dog park, playground, and scenic walking paths. Dont miss this opportunityschedule your showing today!
Payment Calculator
- Principal & Interest -
- Property Tax $
- Home Insurance $
- HOA Fees $
- Monthly -
For a Fast & FREE Mortgage Pre-Approval Apply Now
Apply Now
 Apply Now
Apply NowFeatures
Building and Construction
- Covered Spaces: 0.00
- Exterior Features: Other
- Flooring: Carpet, Tile
- Living Area: 1822.00
- Roof: Shingle
Land Information
- Lot Features: Cul-De-Sac
Garage and Parking
- Garage Spaces: 1.00
- Open Parking Spaces: 0.00
Eco-Communities
- Water Source: Public
Utilities
- Carport Spaces: 0.00
- Cooling: Central Air
- Heating: Central
- Pets Allowed: Yes
- Sewer: Public Sewer
- Utilities: BB/HS Internet Available
Finance and Tax Information
- Home Owners Association Fee Includes: Pool, Maintenance Structure, Recreational Facilities
- Home Owners Association Fee: 400.00
- Insurance Expense: 0.00
- Net Operating Income: 0.00
- Other Expense: 0.00
- Tax Year: 2024
Other Features
- Appliances: Dishwasher, Disposal, Microwave, Range, Refrigerator
- Association Name: Katelyn Keim - Castle Group
- Association Phone: (239) 444-6256
- Country: US
- Interior Features: Ceiling Fans(s), Kitchen/Family Room Combo, Open Floorplan, PrimaryBedroom Upstairs, Smart Home, Solid Wood Cabinets, Stone Counters, Thermostat, Walk-In Closet(s)
- Legal Description: LOT 1402, MORGAN'S GLEN TOWNHOMES PHS IIIA & IIIB PI#4036.1800/9
- Levels: Two
- Area Major: 34219 - Parrish
- Occupant Type: Owner
- Parcel Number: 403618009
- Views: 30
- Zoning Code: RESI
Similar Properties
Nearby Subdivisions

- Nicole Haltaufderhyde, REALTOR ®
- Tropic Shores Realty
- Mobile: 352.425.0845
- 352.425.0845
- nicoleverna@gmail.com



