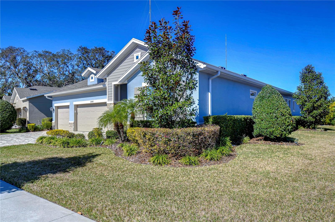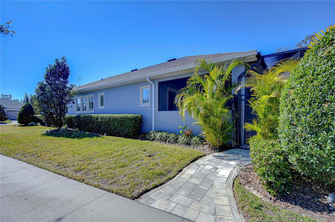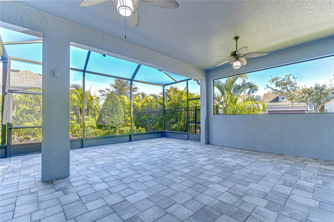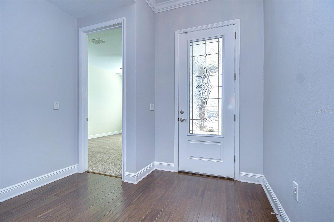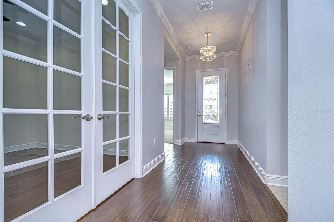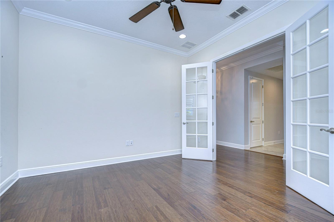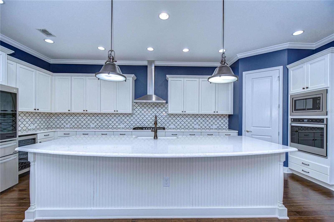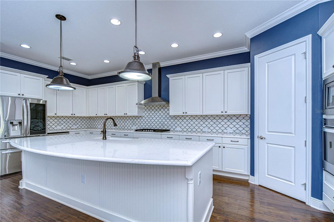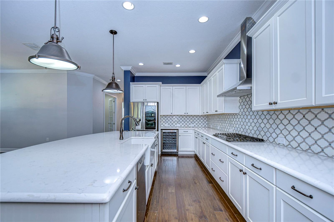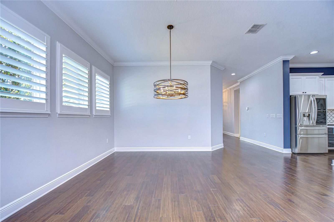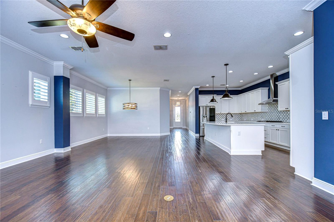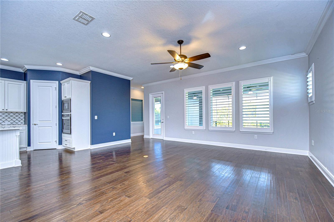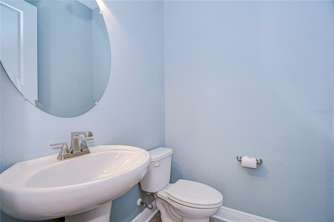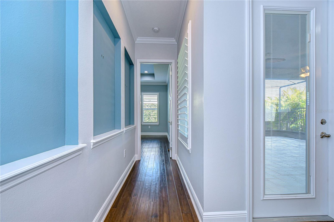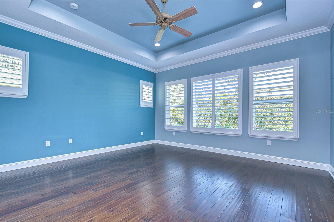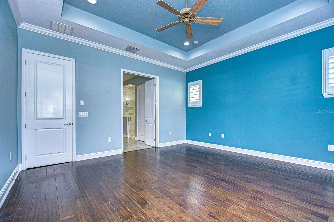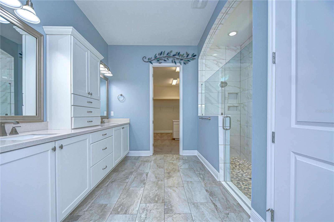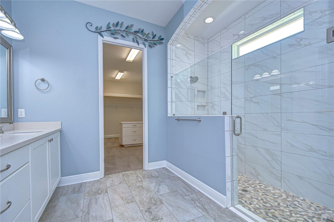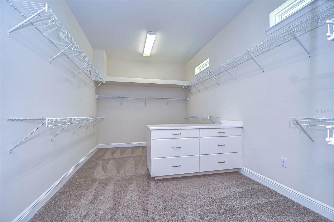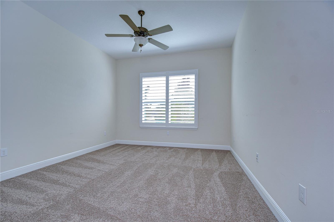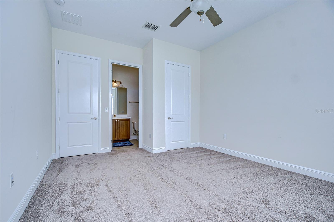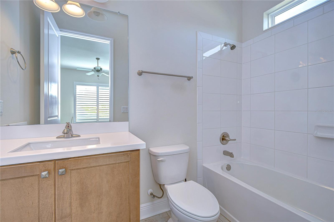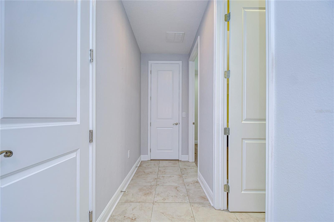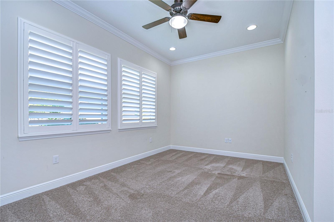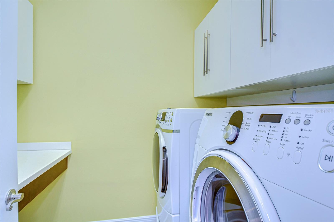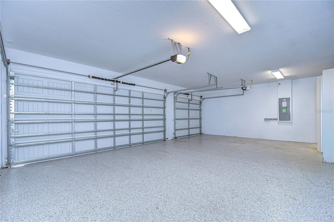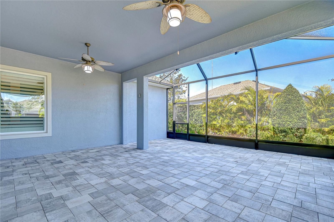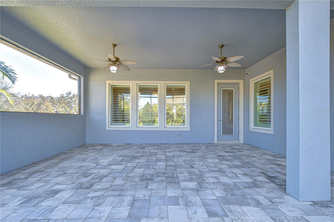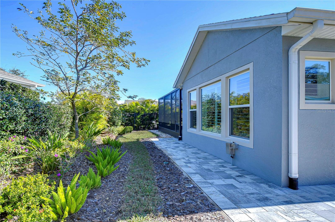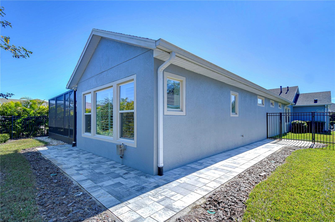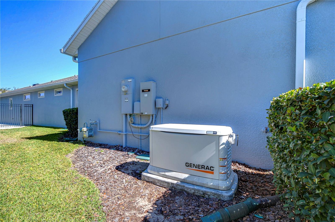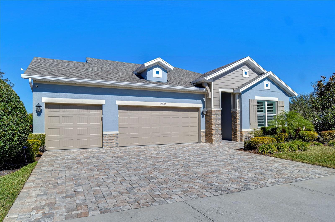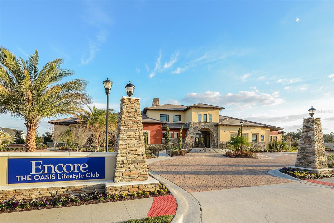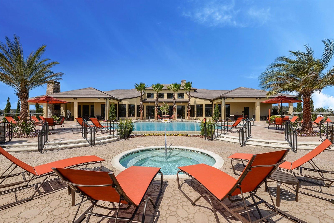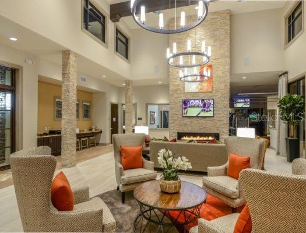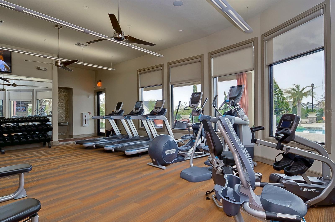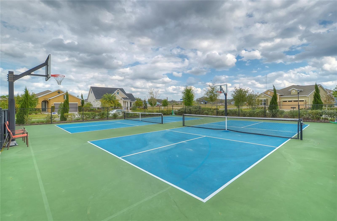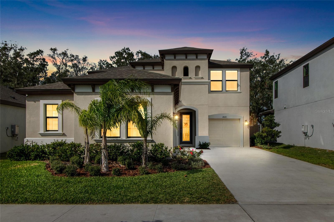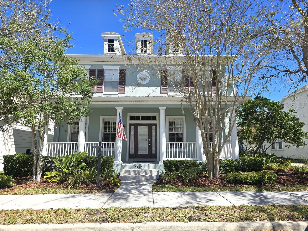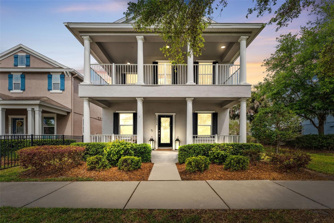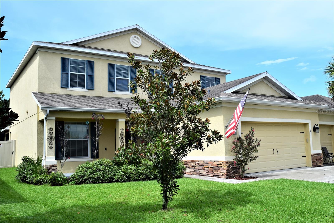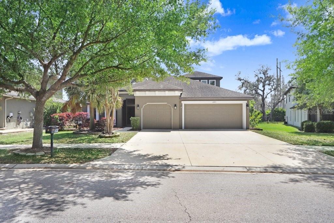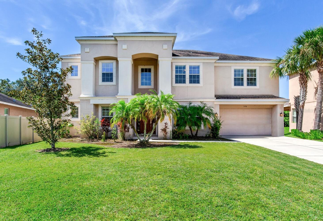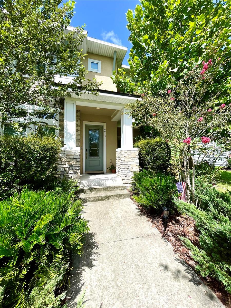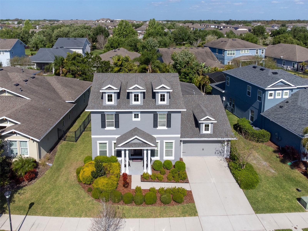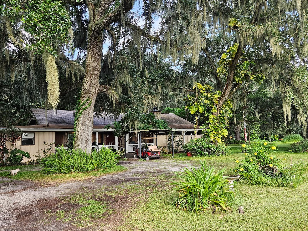13903 Natures Reserve Drive, LITHIA, FL 33547
Property Photos
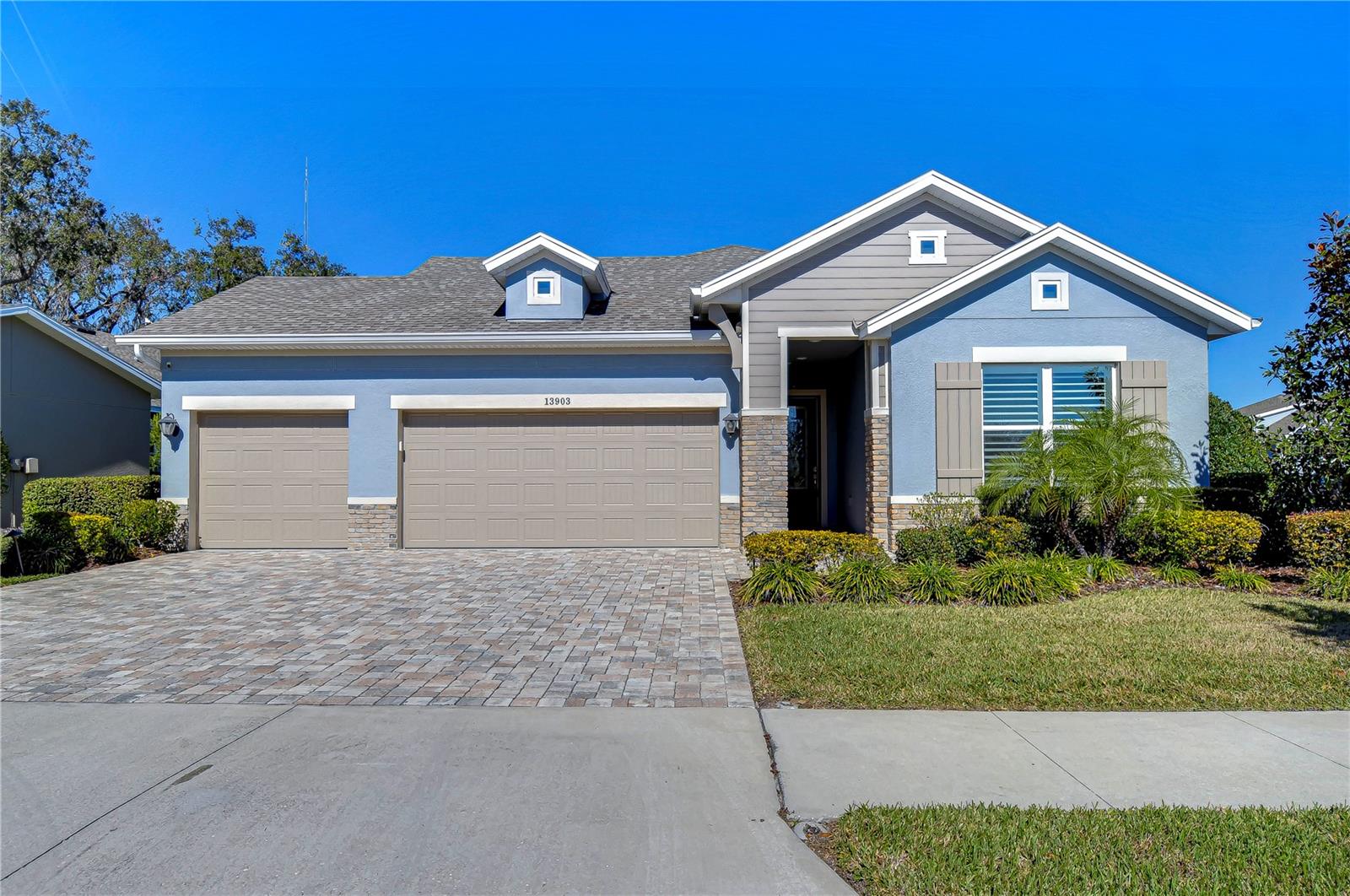
Would you like to sell your home before you purchase this one?
Priced at Only: $559,000
For more Information Call:
Address: 13903 Natures Reserve Drive, LITHIA, FL 33547
Property Location and Similar Properties






- MLS#: TB8345865 ( Residential )
- Street Address: 13903 Natures Reserve Drive
- Viewed: 54
- Price: $559,000
- Price sqft: $153
- Waterfront: No
- Year Built: 2018
- Bldg sqft: 3664
- Bedrooms: 3
- Total Baths: 3
- Full Baths: 2
- 1/2 Baths: 1
- Garage / Parking Spaces: 3
- Days On Market: 57
- Additional Information
- Geolocation: 27.8386 / -82.2562
- County: HILLSBOROUGH
- City: LITHIA
- Zipcode: 33547
- Subdivision: Fishhawk Ranch West
- Provided by: SIGNATURE REALTY ASSOCIATES
- Contact: Brenda Wade
- 813-689-3115

- DMCA Notice
Description
Model Like Home in the Gated Encore at FishHawk RanchTampa Bays Premier 55+ Community! Situated on a fenced corner lot, this stunning, customized Lorenzo plan offers 3 bedrooms, 2.5 baths, a 3 car garage, an office, and a bright, open concept living space. You'll appreciate the extensive upgrades, including a whole house Generac generator offering peace of mind to homeowners during any storm, wildlife guard vents, plantation shutters, and premium exterior paint with a 25 year warranty. Step inside and be captivated by the elegant engineered hardwood floors, elegant crown moldings, and luxury window treatments. Behind glass French doors, a spacious flex room serves as the perfect home office, craft space, or cozy den. At the heart of the home is the gourmet kitchen, designed for both style and function. It boasts ample counter and cabinet space, an expansive island, a vented hood, a built in oven, a wine fridge, and designer light fixtures. The magnificent owners retreat is a sanctuary, featuring a spa like en suite and an oversized walk in closet with a built in island dresser. A secondary bedroom at the front of the home offers a spacious closet and a private en suite, while a third bedroom in a separate wing adds even more flexibility. Step outside to the spectacular extended covered lanai, overlooking the beautifully landscaped fenced yardperfect for entertaining guests and furry friends alike. Encores state of the art clubhouse, The Oasis Club, provides an unmatched lifestyle with a resort style heated infinity pool, spa, basketball, pickleball, and bocce courts, grill stations, outdoor TVs, a fitness center, card rooms, and more! Residents also enjoy access to FishHawk Ranch Wests amenities, including a lake house, community pool, fitness center, and recreational facilities. This exceptional home is ready for you to call home! Experience resort style living at its finestschedule a private tour today and embrace the luxury and vibrancy of Encore living! Copy and paste the link to tour the home virtually: my.matterport.com/show/?m=w2DuDysz1ZB&mls=1
Description
Model Like Home in the Gated Encore at FishHawk RanchTampa Bays Premier 55+ Community! Situated on a fenced corner lot, this stunning, customized Lorenzo plan offers 3 bedrooms, 2.5 baths, a 3 car garage, an office, and a bright, open concept living space. You'll appreciate the extensive upgrades, including a whole house Generac generator offering peace of mind to homeowners during any storm, wildlife guard vents, plantation shutters, and premium exterior paint with a 25 year warranty. Step inside and be captivated by the elegant engineered hardwood floors, elegant crown moldings, and luxury window treatments. Behind glass French doors, a spacious flex room serves as the perfect home office, craft space, or cozy den. At the heart of the home is the gourmet kitchen, designed for both style and function. It boasts ample counter and cabinet space, an expansive island, a vented hood, a built in oven, a wine fridge, and designer light fixtures. The magnificent owners retreat is a sanctuary, featuring a spa like en suite and an oversized walk in closet with a built in island dresser. A secondary bedroom at the front of the home offers a spacious closet and a private en suite, while a third bedroom in a separate wing adds even more flexibility. Step outside to the spectacular extended covered lanai, overlooking the beautifully landscaped fenced yardperfect for entertaining guests and furry friends alike. Encores state of the art clubhouse, The Oasis Club, provides an unmatched lifestyle with a resort style heated infinity pool, spa, basketball, pickleball, and bocce courts, grill stations, outdoor TVs, a fitness center, card rooms, and more! Residents also enjoy access to FishHawk Ranch Wests amenities, including a lake house, community pool, fitness center, and recreational facilities. This exceptional home is ready for you to call home! Experience resort style living at its finestschedule a private tour today and embrace the luxury and vibrancy of Encore living! Copy and paste the link to tour the home virtually: my.matterport.com/show/?m=w2DuDysz1ZB&mls=1
Payment Calculator
- Principal & Interest -
- Property Tax $
- Home Insurance $
- HOA Fees $
- Monthly -
For a Fast & FREE Mortgage Pre-Approval Apply Now
Apply Now
 Apply Now
Apply NowFeatures
Building and Construction
- Covered Spaces: 0.00
- Exterior Features: Hurricane Shutters, Irrigation System, Private Mailbox, Sidewalk
- Fencing: Fenced
- Flooring: Carpet, Ceramic Tile, Hardwood
- Living Area: 2640.00
- Roof: Shingle
Land Information
- Lot Features: Corner Lot, Key Lot, Landscaped, Level, Sidewalk, Paved
Garage and Parking
- Garage Spaces: 3.00
- Open Parking Spaces: 0.00
- Parking Features: Driveway, Garage Door Opener
Eco-Communities
- Water Source: Public
Utilities
- Carport Spaces: 0.00
- Cooling: Central Air
- Heating: Central
- Pets Allowed: Yes
- Sewer: Public Sewer
- Utilities: BB/HS Internet Available, Cable Available, Cable Connected, Electricity Available, Electricity Connected, Fire Hydrant, Natural Gas Available, Natural Gas Connected, Phone Available, Public, Sewer Available, Sewer Connected, Underground Utilities, Water Available, Water Connected
Finance and Tax Information
- Home Owners Association Fee Includes: Cable TV, Pool, Escrow Reserves Fund, Management, Private Road, Recreational Facilities, Security
- Home Owners Association Fee: 425.00
- Insurance Expense: 0.00
- Net Operating Income: 0.00
- Other Expense: 0.00
- Tax Year: 2024
Other Features
- Appliances: Built-In Oven, Cooktop, Dishwasher, Disposal, Exhaust Fan, Gas Water Heater, Ice Maker, Range, Range Hood, Refrigerator, Water Softener, Wine Refrigerator
- Association Name: Michelle George - Rizzetta & Company
- Association Phone: 813-533-2950
- Country: US
- Interior Features: Ceiling Fans(s), Crown Molding, Eat-in Kitchen, High Ceilings, In Wall Pest System, Kitchen/Family Room Combo, Living Room/Dining Room Combo, Open Floorplan, Primary Bedroom Main Floor, Thermostat, Vaulted Ceiling(s), Walk-In Closet(s), Window Treatments
- Legal Description: FISHHAWK RANCH WEST PHASES 3B AND 3C LOT 2 BLOCK 74
- Levels: One
- Area Major: 33547 - Lithia
- Occupant Type: Owner
- Parcel Number: U-25-30-20-A8K-000074-00002.0
- Style: Florida
- View: Garden
- Views: 54
- Zoning Code: PD
Similar Properties
Nearby Subdivisions
B D Hawkstone Ph 1
B D Hawkstone Ph 2
Channing Park
Creek Ridge Preserve
Creek Ridge Preserve Ph 1
Devore Gundog Equestrian E
Enclave At Channing Park
Enclave Channing Park Ph
Encore Fishhawk Ranch West Ph
Encore At Fishhawk Ranch
Fiishhawk Ranch West Ph 2a
Fish Hawk Trails
Fishhawk Ranch
Fishhawk Ranch At Starling
Fishhawk Ranch Ph 02
Fishhawk Ranch Ph 1
Fishhawk Ranch Ph 2 Parcels
Fishhawk Ranch Ph 2 Prcl
Fishhawk Ranch Ph 2 Tr 1
Fishhawk Ranch Towncenter Phas
Fishhawk Ranch West
Fishhawk Ranch West Ph 1a
Fishhawk Ranch West Ph 1b1c
Fishhawk Ranch West Ph 2a
Fishhawk Ranch West Ph 2a2b
Fishhawk Ranch West Ph 3a
Fishhawk Ranch West Ph 3b
Fishhawk Ranch West Ph 4a
Fishhawk Ranch West Ph 5
Fishhawk Ranch West Ph 6
Fishhawk Ranch West Phase 3a
Hammock Oaks Reserve
Hawk Creek Reserve
Hawkstone
Hawkstone Phase 2
Hinton Hawkstone Ph 1a1
Hinton Hawkstone Ph 1a2
Hinton Hawkstone Ph 1b
Hinton Hawkstone Phase 1a2
Hinton Hawkstone Phase 1a2 Lot
Mannhurst Oak Manors
Not In Hernando
Old Welcome Manor
Preserve At Fishhawk Ranch
Starling At Fishhawk
Starling At Fishhawk Ph 1b2
Starling At Fishhawk Ph 1c
Starling At Fishhawk Ph Ia
Tagliarini Platted
Temple Pines
Unplatted
Contact Info

- Nicole Haltaufderhyde, REALTOR ®
- Tropic Shores Realty
- Mobile: 352.425.0845
- 352.425.0845
- nicoleverna@gmail.com



