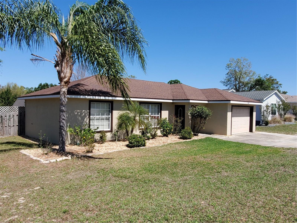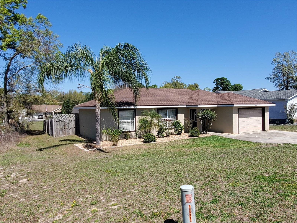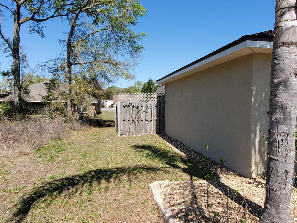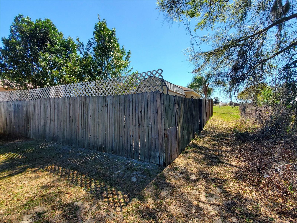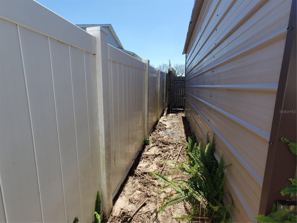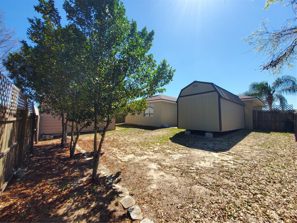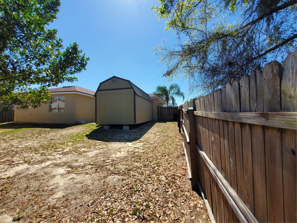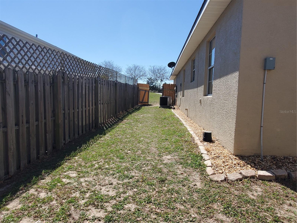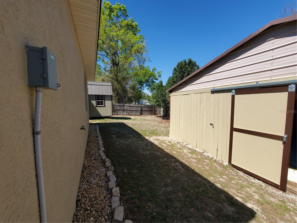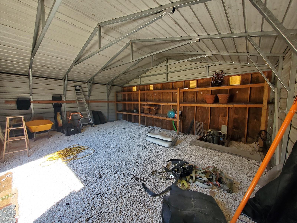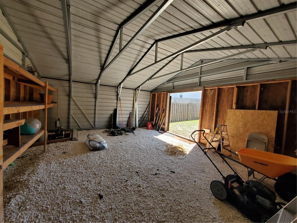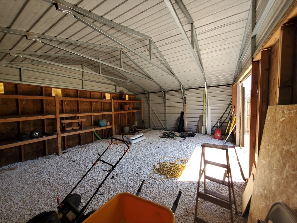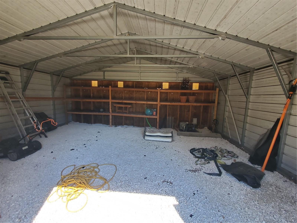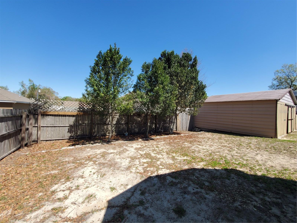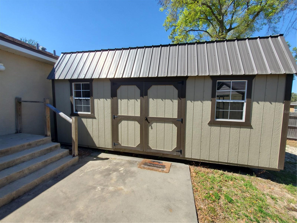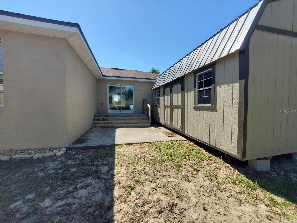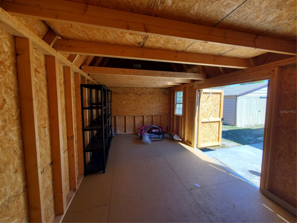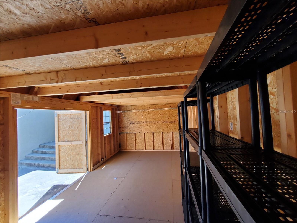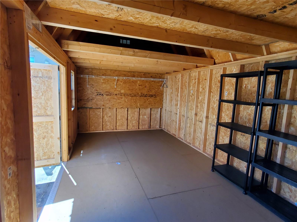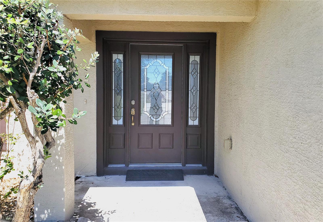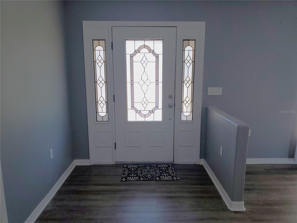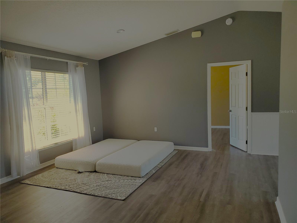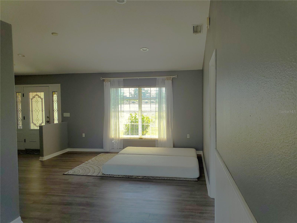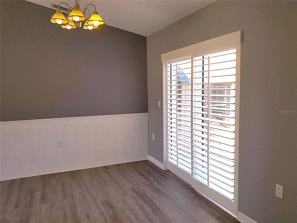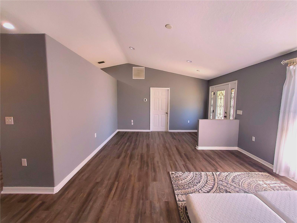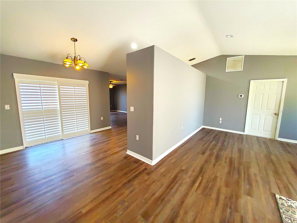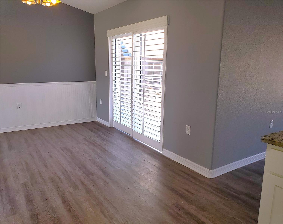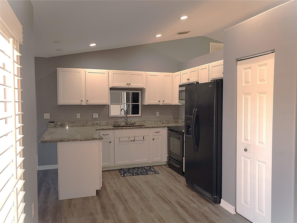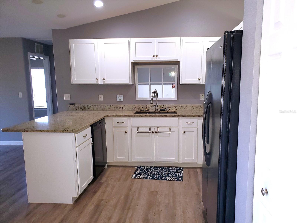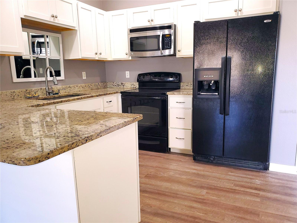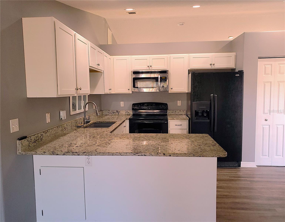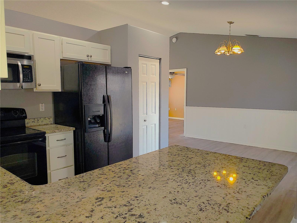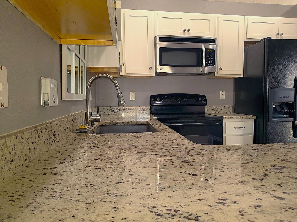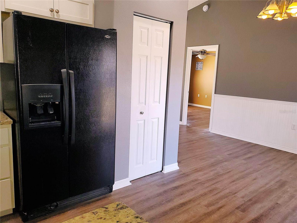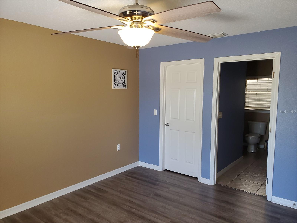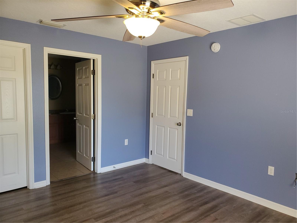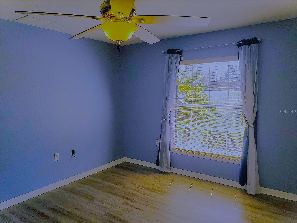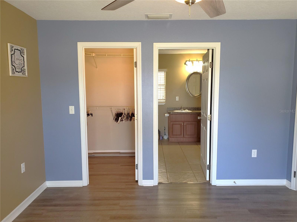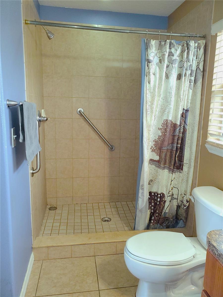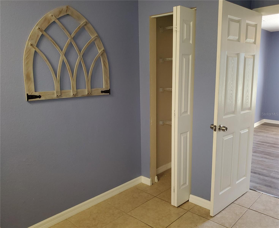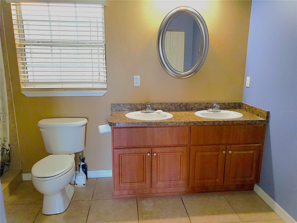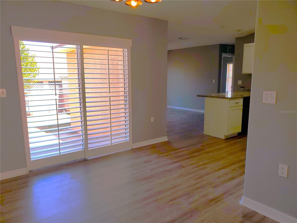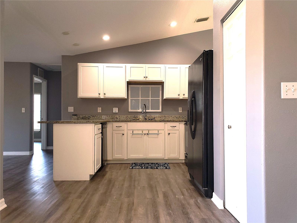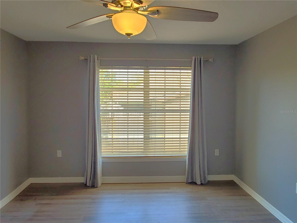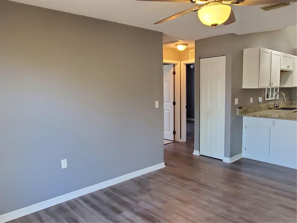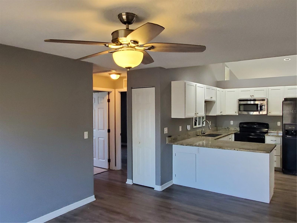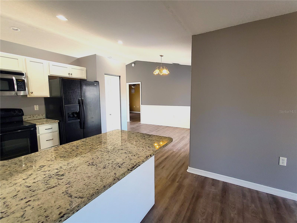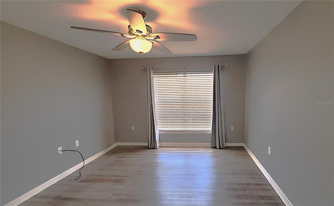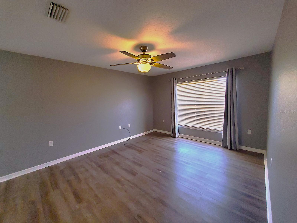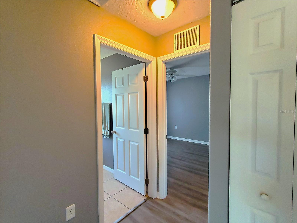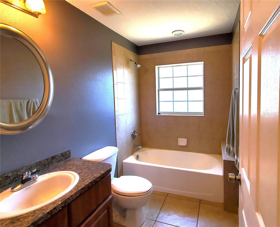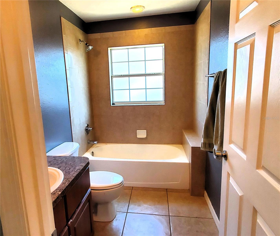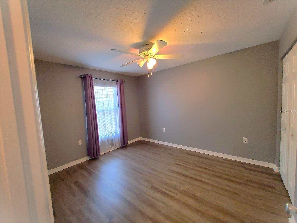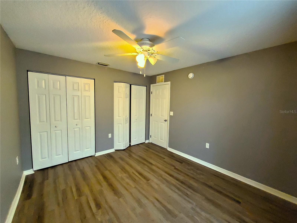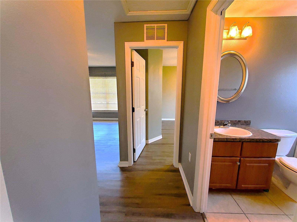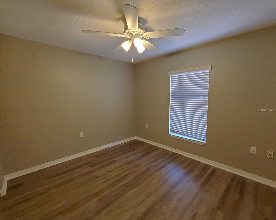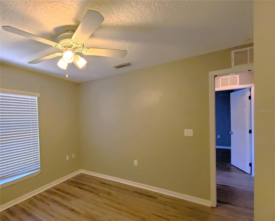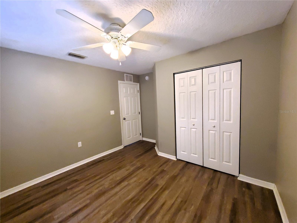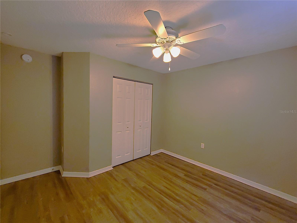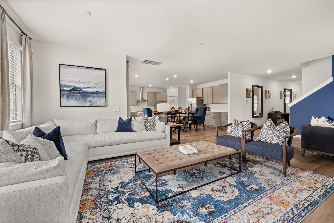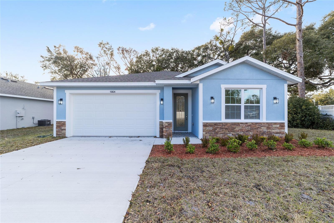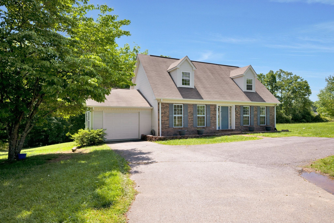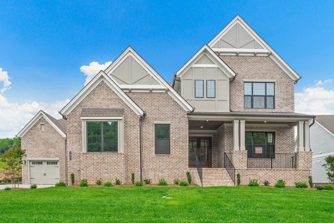8235 Highway 42, SUMMERFIELD, FL 34491
Property Photos
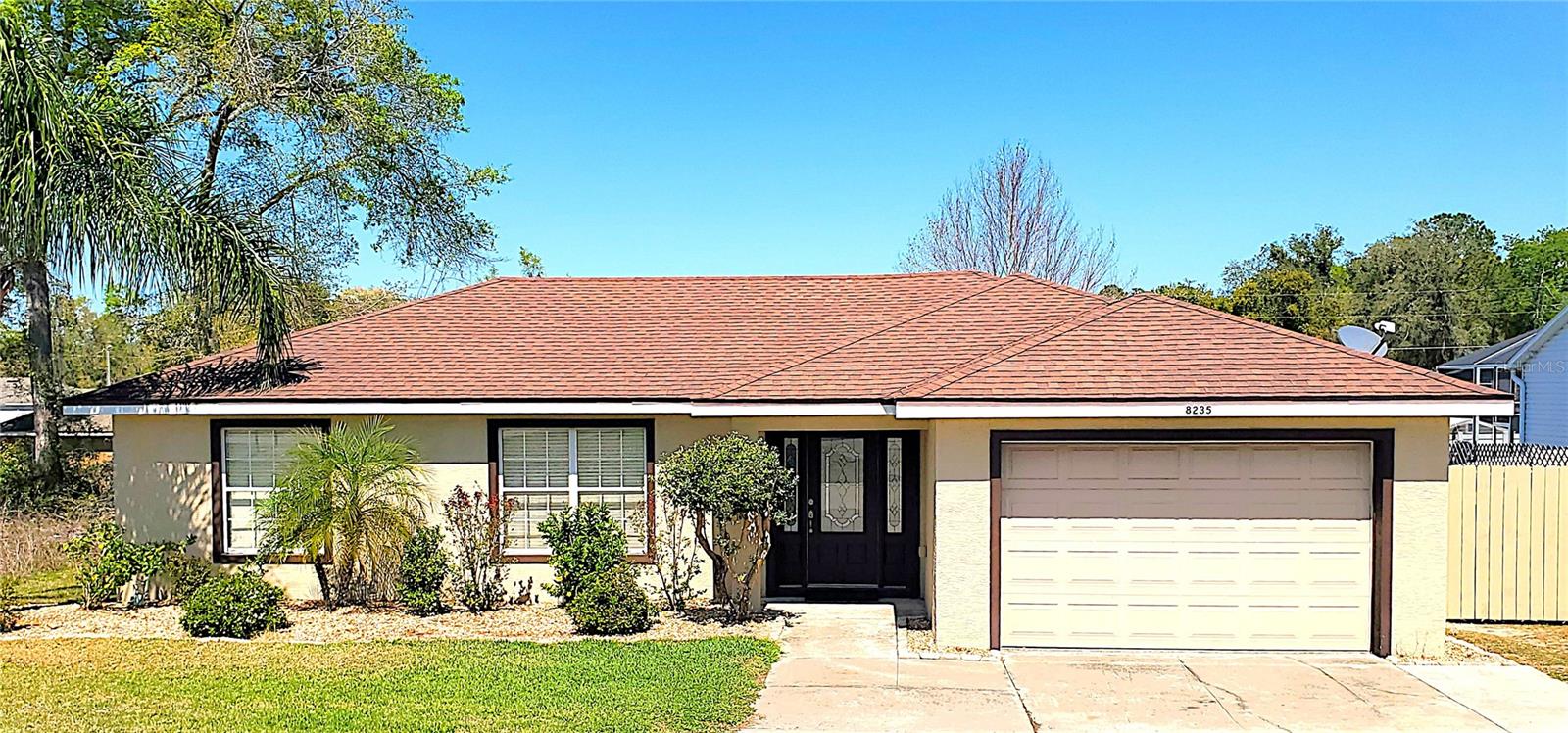
Would you like to sell your home before you purchase this one?
Priced at Only: $285,900
For more Information Call:
Address: 8235 Highway 42, SUMMERFIELD, FL 34491
Property Location and Similar Properties






- MLS#: G5094211 ( Residential )
- Street Address: 8235 Highway 42
- Viewed: 6
- Price: $285,900
- Price sqft: $189
- Waterfront: No
- Year Built: 2007
- Bldg sqft: 1516
- Bedrooms: 3
- Total Baths: 2
- Full Baths: 2
- Garage / Parking Spaces: 2
- Days On Market: 15
- Additional Information
- Geolocation: 28.9823 / -82.0168
- County: MARION
- City: SUMMERFIELD
- Zipcode: 34491
- Subdivision: Orange Blossom Hills Un 03
- Elementary School: Harbour View Elementary School
- Middle School: Lake Weir Middle School
- High School: Belleview High School
- Provided by: RE/MAX FOXFIRE - SUMMERFIELD
- Contact: Mary Yochheim
- 352-307-0304

- DMCA Notice
Description
Wow! What a lovely 2007 Block and Stucco 3/2 split home. As you approach the home, a beautifully glass accented doorway invites you into a large forrier entry. The cathedral ceilings with recessed lighting opens up the spacious living room adorned with LVP flooring that extends into the kitchen, dining room and family room. The dining room offers sliders (complete with Plantation Sliders) that lead to the back patio area with the "she shed "to the left and a "he shed" to the right. The kitchen has updated neutral cabinetry, granite countertop, black matching appliances and a handy pantry next to the fridge. Family room located off the kitchen area allows for conversations with family while cooking dinner, watching TV or just chilling. Guest rooms off the family room means a short trip for guests to relax in the bathtub with built in shelve behind the tub for candles, etc. then straight to their rooms for bed. Works well for families also, a short trip to the bedroom after a bath to get ready for school the next day. Location is less than a mile from The Villages. Enjoy the same shopping entertainment and dining without the pesky HOA/CDD or water, sewage bill to worry about because you are on your own land. What are you waiting for? Call today for your own tour!
Description
Wow! What a lovely 2007 Block and Stucco 3/2 split home. As you approach the home, a beautifully glass accented doorway invites you into a large forrier entry. The cathedral ceilings with recessed lighting opens up the spacious living room adorned with LVP flooring that extends into the kitchen, dining room and family room. The dining room offers sliders (complete with Plantation Sliders) that lead to the back patio area with the "she shed "to the left and a "he shed" to the right. The kitchen has updated neutral cabinetry, granite countertop, black matching appliances and a handy pantry next to the fridge. Family room located off the kitchen area allows for conversations with family while cooking dinner, watching TV or just chilling. Guest rooms off the family room means a short trip for guests to relax in the bathtub with built in shelve behind the tub for candles, etc. then straight to their rooms for bed. Works well for families also, a short trip to the bedroom after a bath to get ready for school the next day. Location is less than a mile from The Villages. Enjoy the same shopping entertainment and dining without the pesky HOA/CDD or water, sewage bill to worry about because you are on your own land. What are you waiting for? Call today for your own tour!
Payment Calculator
- Principal & Interest -
- Property Tax $
- Home Insurance $
- HOA Fees $
- Monthly -
For a Fast & FREE Mortgage Pre-Approval Apply Now
Apply Now
 Apply Now
Apply NowFeatures
Building and Construction
- Covered Spaces: 0.00
- Exterior Features: Rain Gutters, Sliding Doors
- Flooring: Ceramic Tile, Laminate
- Living Area: 1516.00
- Other Structures: Shed(s)
- Roof: Shingle
Land Information
- Lot Features: Cleared, Landscaped, Paved
School Information
- High School: Belleview High School
- Middle School: Lake Weir Middle School
- School Elementary: Harbour View Elementary School
Garage and Parking
- Garage Spaces: 2.00
- Open Parking Spaces: 0.00
- Parking Features: Driveway
Eco-Communities
- Water Source: Private, Well
Utilities
- Carport Spaces: 0.00
- Cooling: Central Air
- Heating: Heat Pump
- Pets Allowed: Yes
- Sewer: Septic Tank
- Utilities: Cable Available, Electricity Connected
Finance and Tax Information
- Home Owners Association Fee: 0.00
- Insurance Expense: 0.00
- Net Operating Income: 0.00
- Other Expense: 0.00
- Tax Year: 2024
Other Features
- Appliances: Dryer, Microwave, Range, Refrigerator, Washer
- Country: US
- Furnished: Unfurnished
- Interior Features: Accessibility Features, Built-in Features, Cathedral Ceiling(s), Ceiling Fans(s), Split Bedroom
- Legal Description: SEC 28 TWP 17 RGE 23 PLAT BOOK G PAGE 023 ORANGE BLOSSOM HILLS UNIT 3 BLK 39 LOTS 14.15.16.
- Levels: One
- Area Major: 34491 - Summerfield
- Occupant Type: Vacant
- Parcel Number: 4703-039-014
- Style: Ranch
- Zoning Code: R1
Similar Properties
Nearby Subdivisions
Belleview Big Oaks 04
Belleview Estate
Belleview Heights Est
Belleview Heights Estate
Belleview Heights Estates
Belleview Heights Ests Paved
Bloch Brothers
Breezewood Estate
Bridle Trail Estate
Del Webb Spruce Creek Gcc
Edgewater Estate
Evangelical Bible Mission
Fairfax Hills
Fairfax Hills North
Fairwaysstonecrest
Hillsstonecrest
Home Non Sub
Johnson Wallace E Jr
Lake Shores Of Sunset Harbor
Lake Weir Shores
Lake Weir Shores Un 3
Lakesstonecrest Un 01
Lakesstonecrest Un 02 Ph 01
Lakesstonecrest Un 02 Ph I
Linksstonecrest
Mdwsstonecrest Un 1
Meadowsstonecrest Un 01
Meadowsstonecrest Un 02
Mobile Home Meadows
Non Sub Ag
None
North Valleystonecrest
North Valleystonecrest Un 02
Not Applicable
Not In Hernando
Not On List
Orange Blossom Hills
Orange Blossom Hills 09
Orange Blossom Hills 14
Orange Blossom Hills Un 01
Orange Blossom Hills Un 02
Orange Blossom Hills Un 03
Orange Blossom Hills Un 04
Orange Blossom Hills Un 05
Orange Blossom Hills Un 06
Orange Blossom Hills Un 08
Orange Blossom Hills Un 1
Orange Blossom Hills Un 10
Orange Blossom Hills Un 11
Orange Blossom Hills Un 13
Orange Blossom Hills Un 14
Orange Blossom Hills Un 5
Orange Blossom Hills Un 6
Orange Blossom Hills Un 9
Orange Blossom Hills Unit 13
Orange Blsm Hls
Overlookstonecrest Un 02 Ph 02
Overlookstonecrest Un 03
Oxford Heights
Scroggies Acres
Silverleaf Hills
Spruce Creek Country Club Hamp
Spruce Creek Country Club Star
Spruce Creek Gc
Spruce Creek Golf Country Clu
Spruce Creek Golf And Country
Spruce Creek South
Spruce Creek South 03
Spruce Creek South 04
Spruce Creek South Xiv
Spruce Crk Cc Hampton Hills
Spruce Crk Cc Tamarron Rep
Spruce Crk Gc
Spruce Crk Golf Cc Alamosa
Spruce Crk Golf Cc Spyglass
Spruce Crk Golf Cc Turnberry
Spruce Crk South 02
Spruce Crk South 06
Spruce Crk South 08
Spruce Crk South 09
Spruce Crk South 11
Spruce Crk South Viia
Spruce Crk South Xiv
Spruce Crk South Xvii
Stonecrest
Stonecrest Meadows
Stonecrest Un 01
Stonecrest Un 02
Stonecrest Un I
Stonecrestenclave
Summerfield
Summerfield Oaks
Summerfield Ter
Summerfield Terrace
Sunset Harbor
Sunset Hills
Sunset Hills Ph Ireplat
Timucuan Island Un 01
Virmillion Estate
Wallace Johnson
Contact Info

- Nicole Haltaufderhyde, REALTOR ®
- Tropic Shores Realty
- Mobile: 352.425.0845
- 352.425.0845
- nicoleverna@gmail.com



