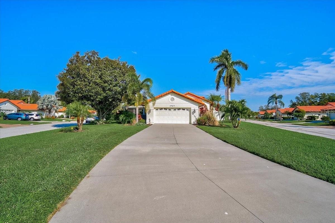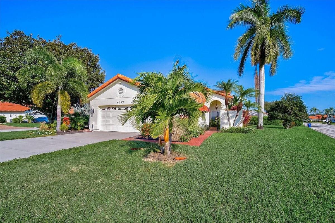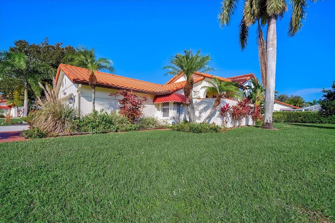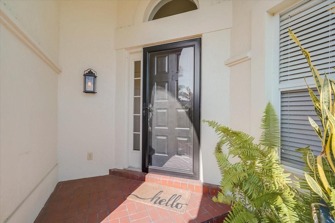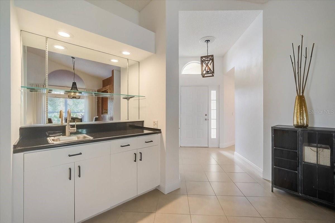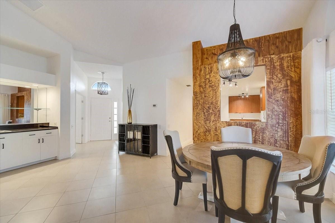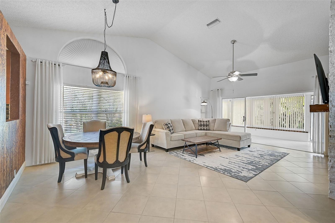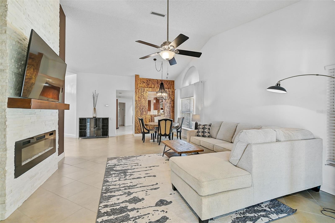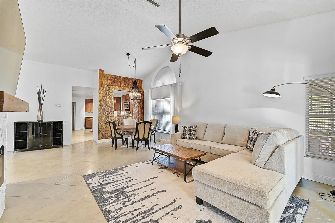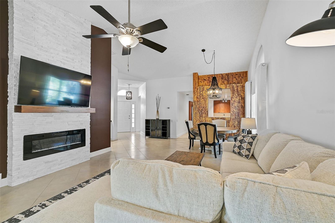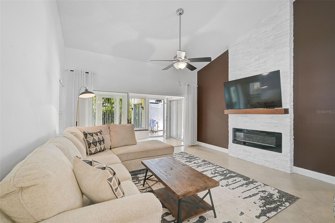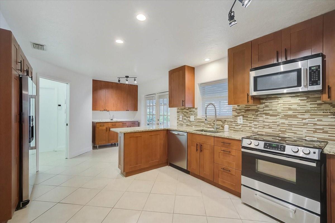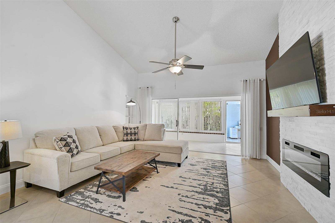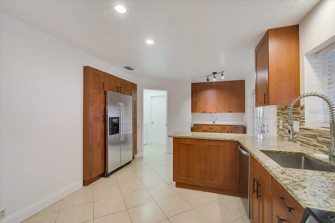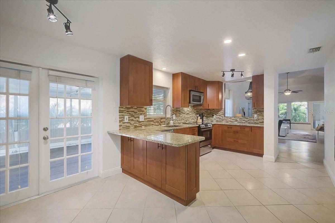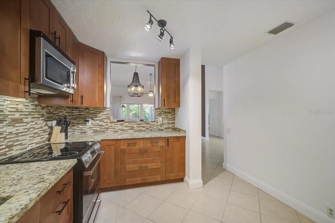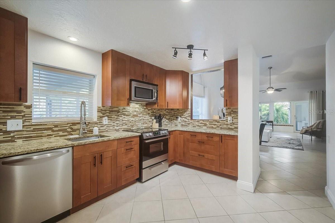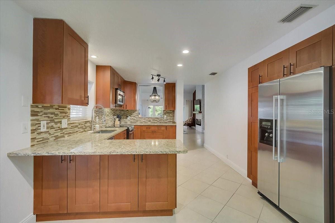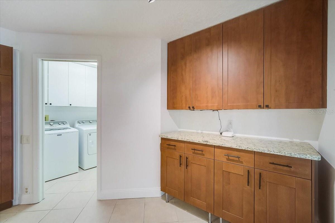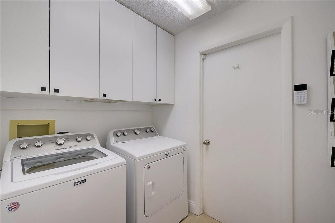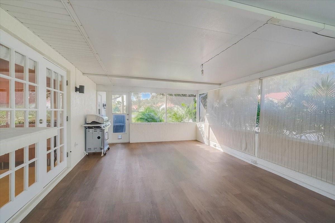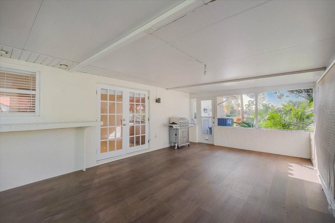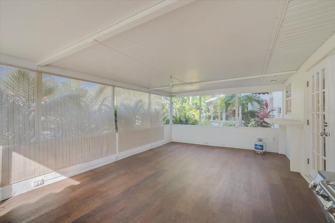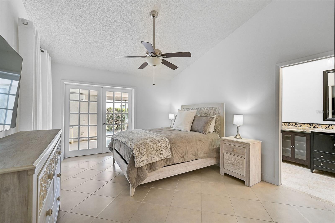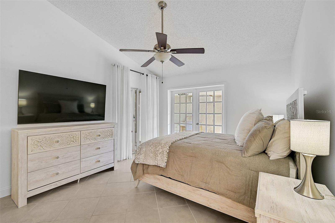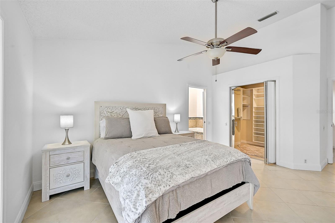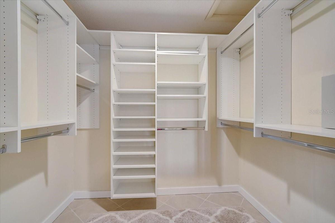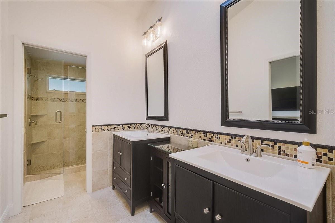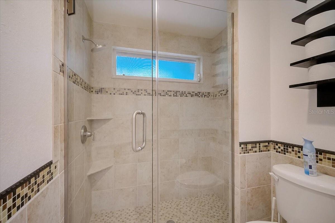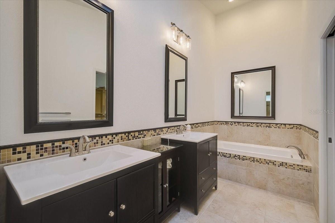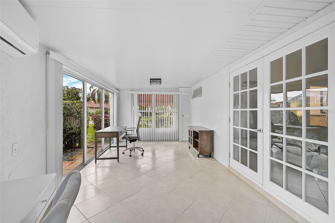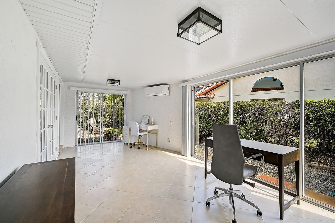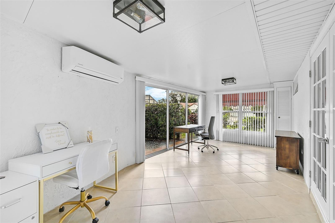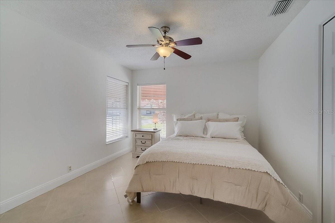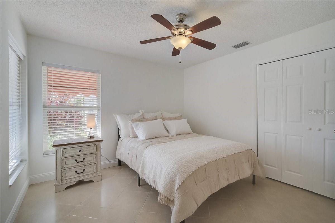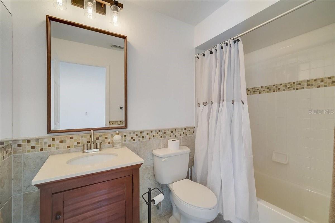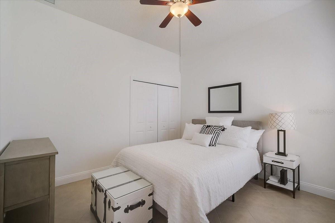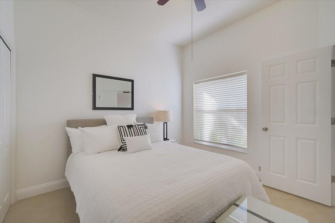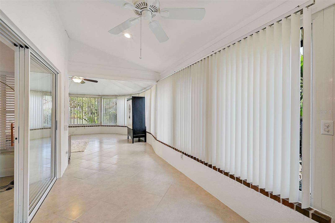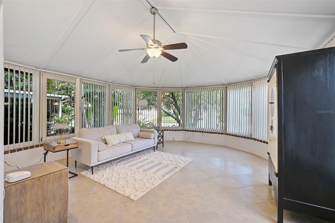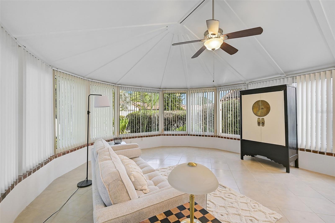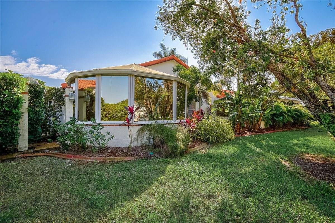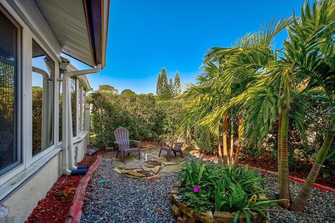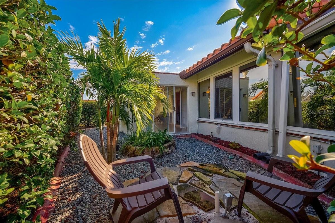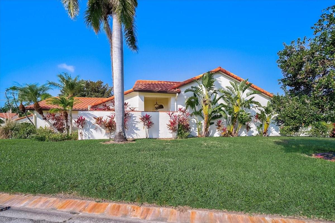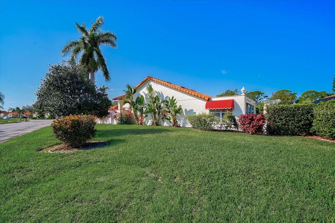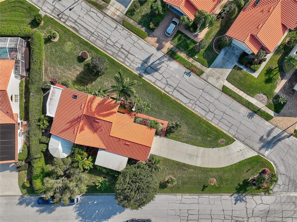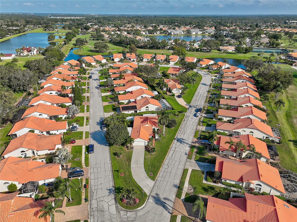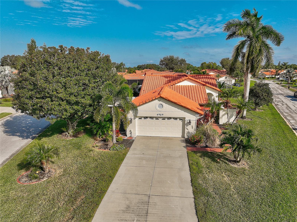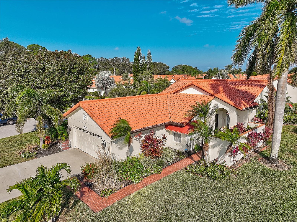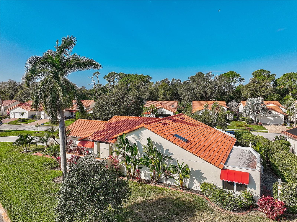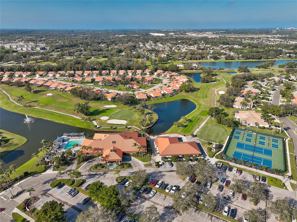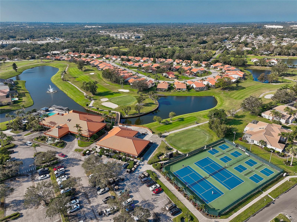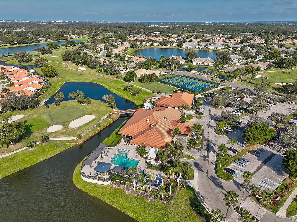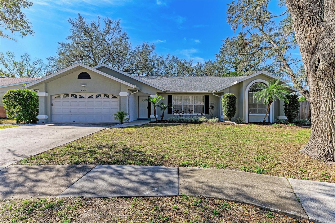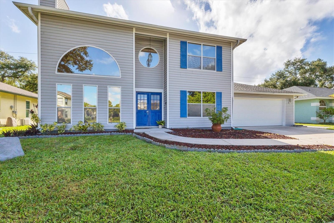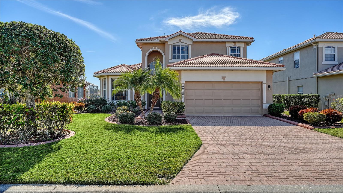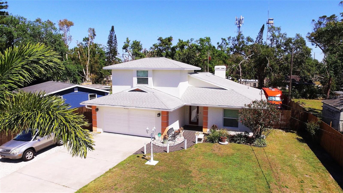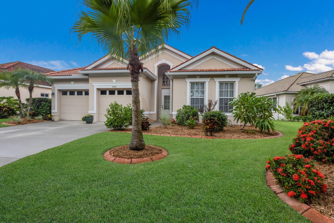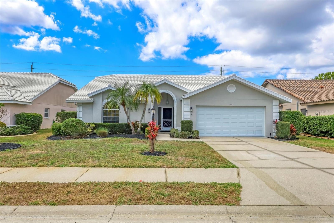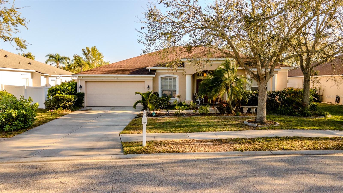4989 Clubview Court E, BRADENTON, FL 34203
Property Photos
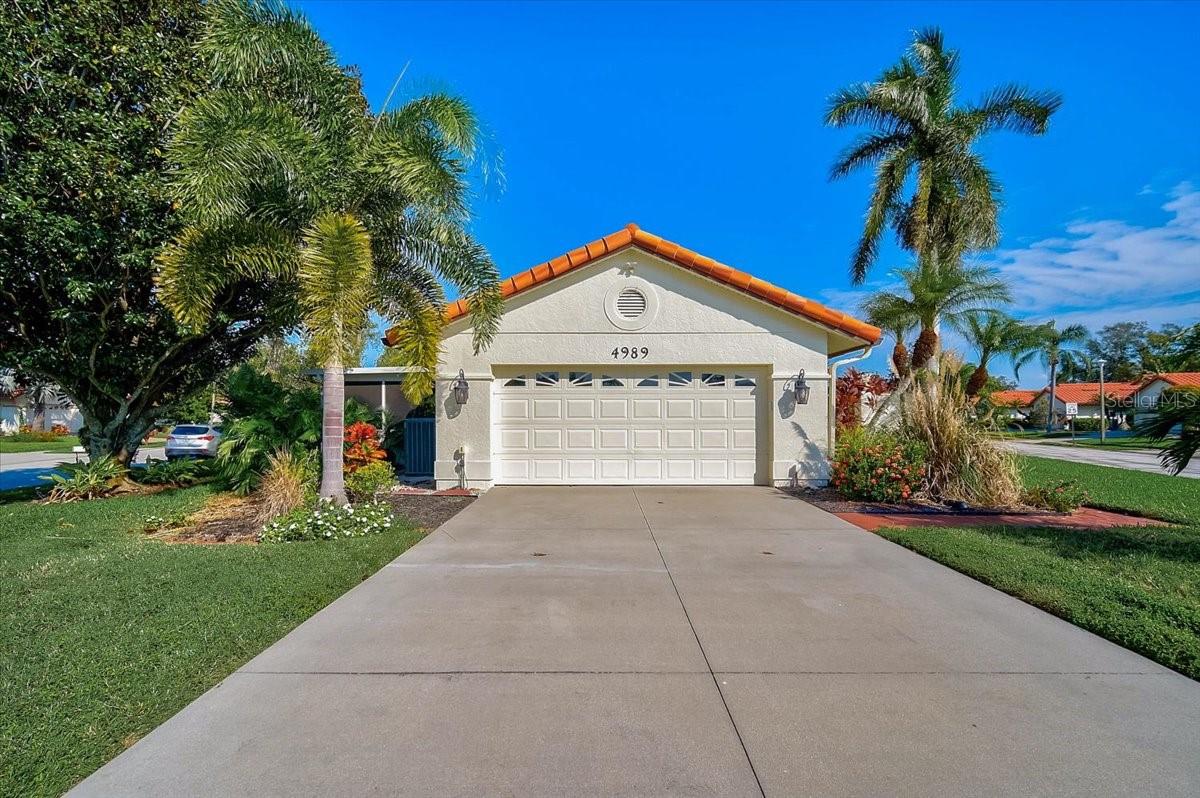
Would you like to sell your home before you purchase this one?
Priced at Only: $495,000
For more Information Call:
Address: 4989 Clubview Court E, BRADENTON, FL 34203
Property Location and Similar Properties
- MLS#: A4554620 ( Residential )
- Street Address: 4989 Clubview Court E
- Viewed: 35
- Price: $495,000
- Price sqft: $223
- Waterfront: No
- Year Built: 1988
- Bldg sqft: 2217
- Bedrooms: 3
- Total Baths: 2
- Full Baths: 2
- Garage / Parking Spaces: 2
- Days On Market: 832
- Additional Information
- Geolocation: 27.4528 / -82.5129
- County: MANATEE
- City: BRADENTON
- Zipcode: 34203
- Subdivision: Peridia
- Elementary School: William H. Bashaw Elementary
- Middle School: Braden River Middle
- High School: Braden River High
- Provided by: RE/MAX ALLIANCE GROUP
- Contact: Linda Quintero
- 941-360-7777

- DMCA Notice
-
DescriptionTake advantage of a $44,000 PRICE REDUCTION!!! This patio home is being offered at an incredible valuedont miss your chance to own in the highly sought after Peridia Golf & Country Club! Nestled on more than a quarter acre lot, this 3BR/2BA Rutenberg patio home offers both privacy and style. The front yard and entrance have been refreshed and landscaped with beautiful rocks and stones, creating an appealing and well maintained outdoor space. The kitchen boasts sleek cabinetry, granite countertops, stainless steel appliances, a tile backsplash, and a built in desk for added convenience. The open floor plan seamlessly connects the living and dining areas, perfect for entertaining or daily living. The home includes a laundry room with a newer washer and dryer, and major updates such as a high efficiency A/C system installed in 2019 and a tankless hot water heater. The primary suite is a peaceful retreat, featuring an en suite bath with a soaking tub and a newly updated shower enclosure. Throughout the home, you'll find tile flooring, soaring ceilings, and a modern electric fireplace that provides warmth and ambiance throughout the year. The spacious Florida room offers versatility, ideal for both gatherings and as a home office. Large windows flood the home with natural light, creating a bright and inviting atmosphere. French doors from the kitchen open to an expansive side lanai, offering picturesque views of the serene garden. Peridia Golf & Country Club offers a premier 18 hole executive golf course, fully equipped pro shop, pool, and tennis & pickleball courts. Enjoy dining at the restaurant or relaxing at the tiki bar. Members also have access to private events, Friday night dancing, book club, sewing club, Mahjong, bowling league, and much more. Community amenities include a $877 quarterly master fee, a $450 annual food & beverage minimum, a $260 quarterly yard maintenance fee, a $200 application fee, and a one time $4,000 capital reserve fee. Conveniently located near I 75, UTC Mall, hospitals, and a variety of dining options, this home combines luxury living with unbeatable convenience.
Payment Calculator
- Principal & Interest -
- Property Tax $
- Home Insurance $
- HOA Fees $
- Monthly -
For a Fast & FREE Mortgage Pre-Approval Apply Now
Apply Now
 Apply Now
Apply NowFeatures
Building and Construction
- Builder Name: Rutenberg
- Covered Spaces: 0.00
- Exterior Features: Awning(s), French Doors, Irrigation System, Lighting, Rain Gutters, Sidewalk, Sliding Doors
- Flooring: Ceramic Tile
- Living Area: 2217.00
- Roof: Tile
School Information
- High School: Braden River High
- Middle School: Braden River Middle
- School Elementary: William H. Bashaw Elementary
Garage and Parking
- Garage Spaces: 2.00
- Open Parking Spaces: 0.00
Eco-Communities
- Pool Features: In Ground
- Water Source: Public
Utilities
- Carport Spaces: 0.00
- Cooling: Central Air
- Heating: Central
- Pets Allowed: Yes
- Sewer: Public Sewer
- Utilities: Cable Connected, Sprinkler Meter, Street Lights
Amenities
- Association Amenities: Clubhouse, Golf Course, Pool
Finance and Tax Information
- Home Owners Association Fee Includes: Cable TV, Pool, Escrow Reserves Fund, Internet, Maintenance Grounds, Management
- Home Owners Association Fee: 260.00
- Insurance Expense: 0.00
- Net Operating Income: 0.00
- Other Expense: 0.00
- Tax Year: 2024
Other Features
- Appliances: Dishwasher, Disposal, Dryer, Microwave, Range, Refrigerator, Washer
- Association Name: Gulf Coast Community Management- Bill Ashby
- Association Phone: 941-870-5600
- Country: US
- Furnished: Unfurnished
- Interior Features: Cathedral Ceiling(s), Ceiling Fans(s), Living Room/Dining Room Combo, Solid Surface Counters, Walk-In Closet(s)
- Legal Description: LOT 49 PERIDIA UNIT TWO PI#16980.0755/4
- Levels: One
- Area Major: 34203 - Bradenton/Braden River/Lakewood Rch
- Occupant Type: Tenant
- Parcel Number: 1698007554
- Views: 35
- Zoning Code: PDR
Similar Properties
Nearby Subdivisions
Arbor Reserve
Barrington Ridge Ph 1a
Barrington Ridge Ph 1c
Braden Crossings Ph 1a
Braden Crossings Ph 1b
Braden Oaks
Briarwood
Carillon
Country Club
Creekwood
Creekwood Ph One Subphase I
Creekwood Ph Two Subphase A B
Crossing Creek Village Ph I
De Sear Manor
Fairfax
Fairfax Ph One
Fairfax Ph Two
Fairfield
Fairway Gardens At Tara
Fairway Trace
Fairway Trace At Peridia I Ph
Garden Lakes Courtyard
Garden Lakes Estates Ph 7b7g
Garden Lakes Village Sec 1
Garden Lakes Village Sec 2
Garden Lakes Village Sec 3
Garden Lakes Village Sec 4
Garden Lakes Villas Sec 1
Garden Lakes Villas Sec 2
Garden Lakes Villas Sec 3
Glen Coves Heights
Groveland
Hammock Place
Hammock Place Ii
Harborage On Braden River Ph I
Heatherwood Condo Ph 1
Heights Ph I Subph Ia Ib Ph
Heights Ph Ii Subph A C Ph I
Heights Ph Ii Subph B
Lionshead Ph I
Mandalay Ph Ii
Marineland
Marshalls Landing
Meadow Lake
Meadow Lakes
Melrose Gardens At Tara
Moss Creek Ph I
Moss Creek Ph Ii Subph A
Overstreet Park Fifth Add
Park Place
Peaceful Pines
Peridia
Peridia Isle
Plantation Oaks
Pride South County Cra
Pride Park Area
Regal Oaks
Ridge At Crossing Creek Ph I
Ridge At Crossing Creek Ph Ii
River Forest
River Landings Bluffs Ph I
River Place
Rivers Edge
Sabal Harbour Ph Ia
Sabal Harbour Ph Iii
Sabal Harbour Ph Vi
Sabal Harbour Ph Vii
Sabal Harbour Ph Viii
Silverlake
Sterling Lake
Sunniland
Tailfeather Way At Tara
Tara
Tara Golf And Country Club
Tara Ph 1
Tara Ph I
Tara Ph Ii Subphase B
Tara Ph Ii Subphase F
Tara Ph Iii Subphase F
Tara Ph Iii Subphase G
Tara Ph Iii Subphase H
Tara Ph Iii Supphase B
Tara Phase Ii
Tara Preserve
Tara Verandas
Tara Villas
Tara Villas Of Twelve Oaks
Twelve Oaks I Of Tara Ph 2
Twelve Oaks Ii Of Tara
Wallingford
Water Oak
Winter Gardens
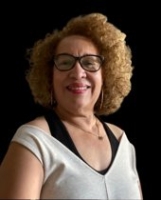
- Nicole Haltaufderhyde, REALTOR ®
- Tropic Shores Realty
- Mobile: 352.425.0845
- 352.425.0845
- nicoleverna@gmail.com



