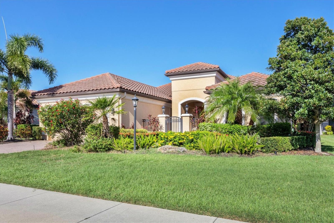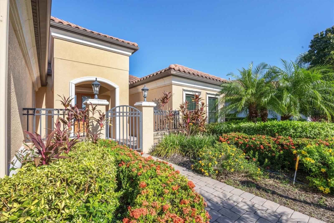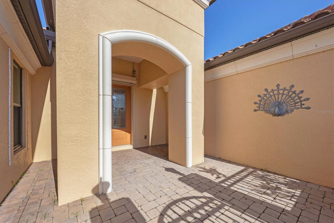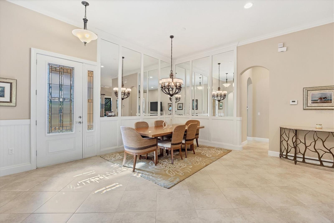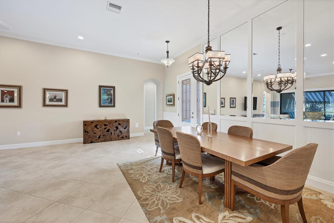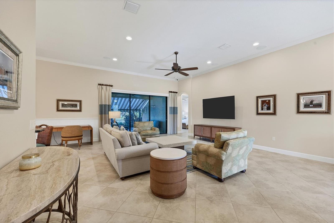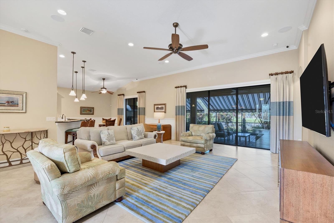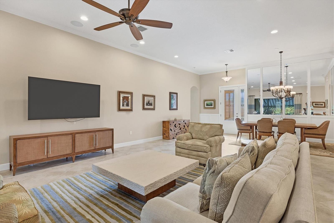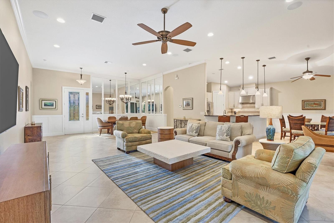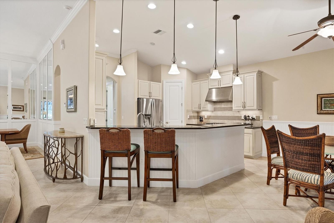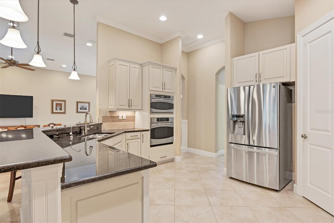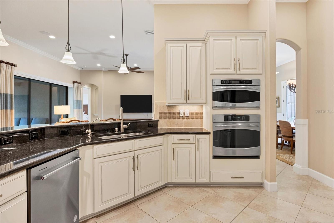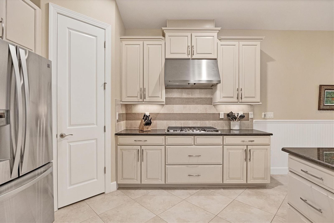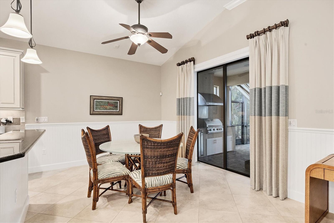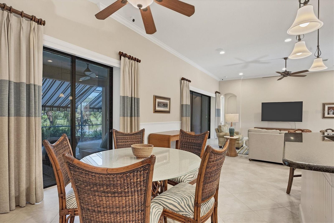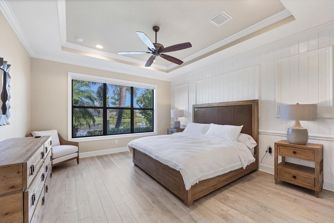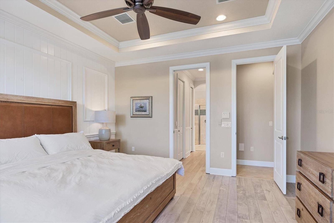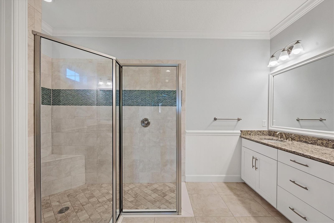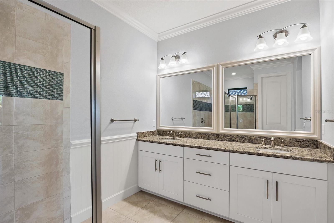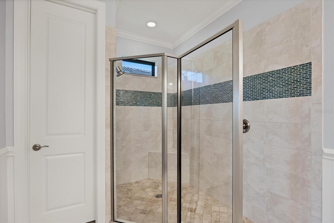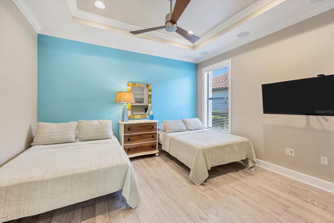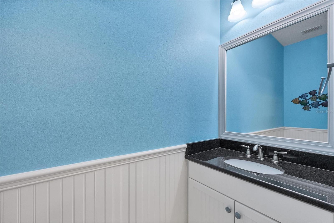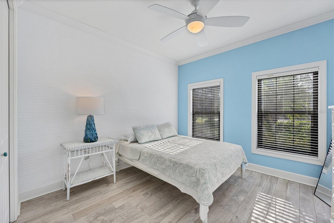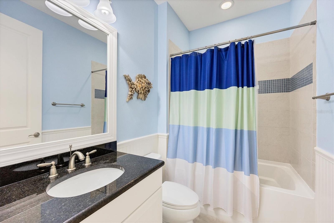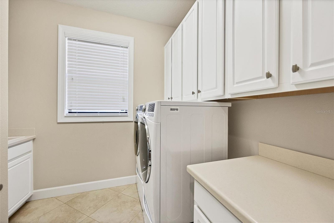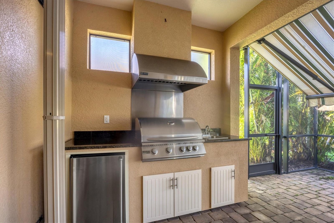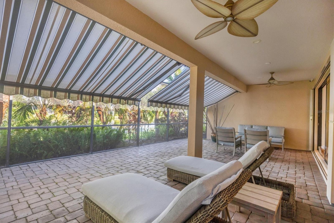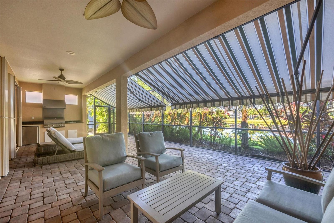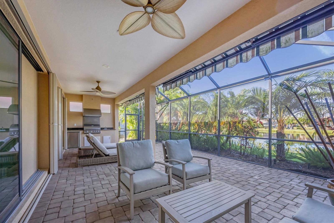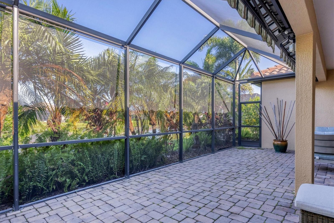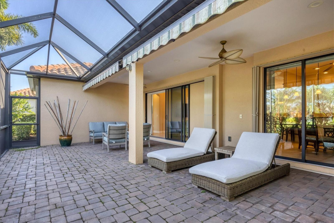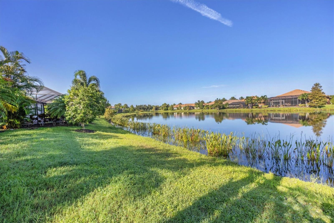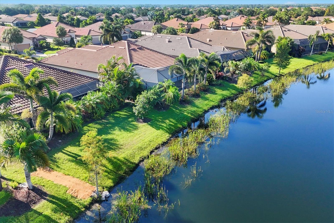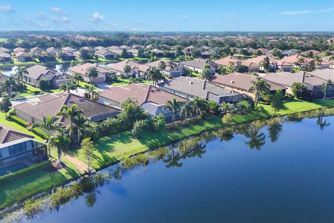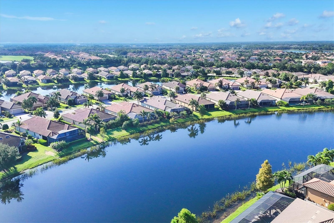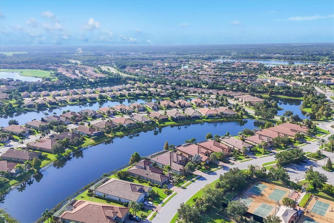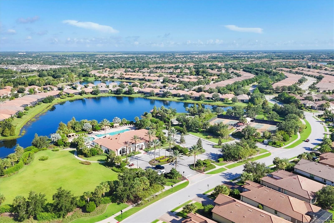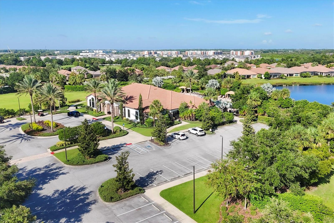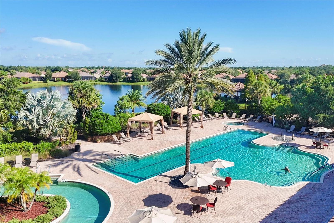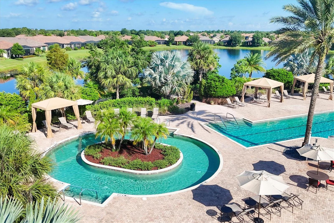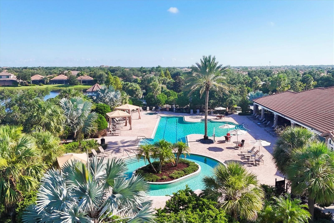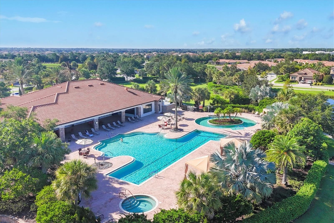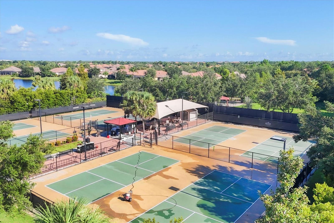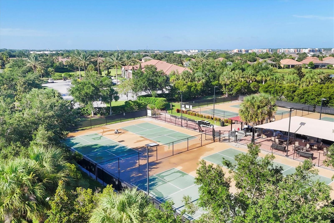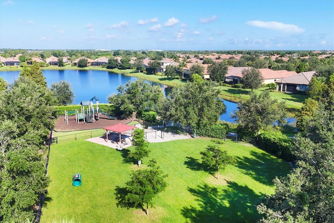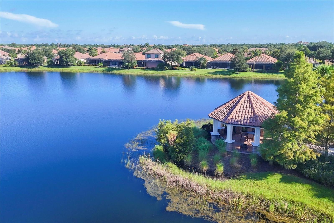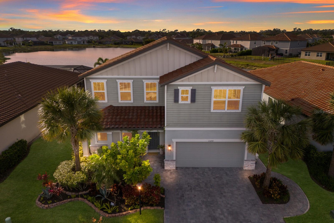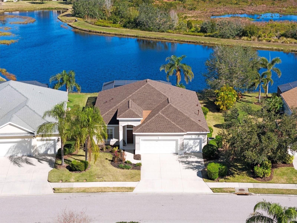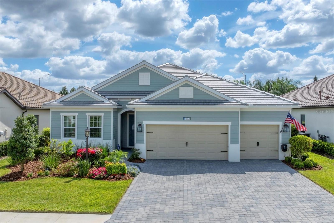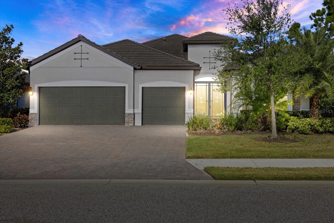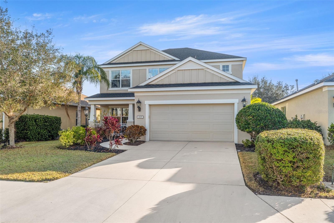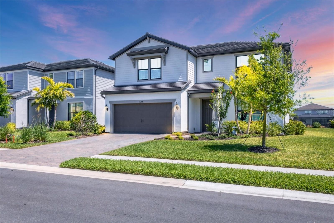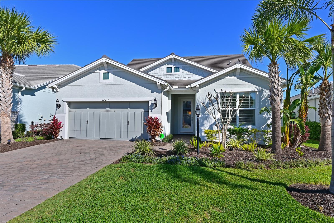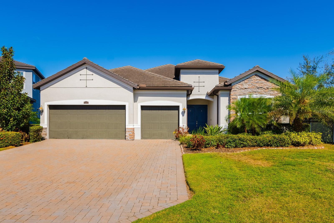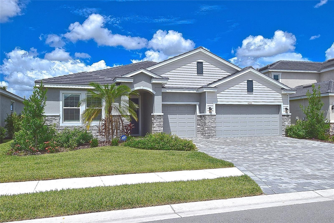5234 Castello Lane, LAKEWOOD RANCH, FL 34211
Property Photos
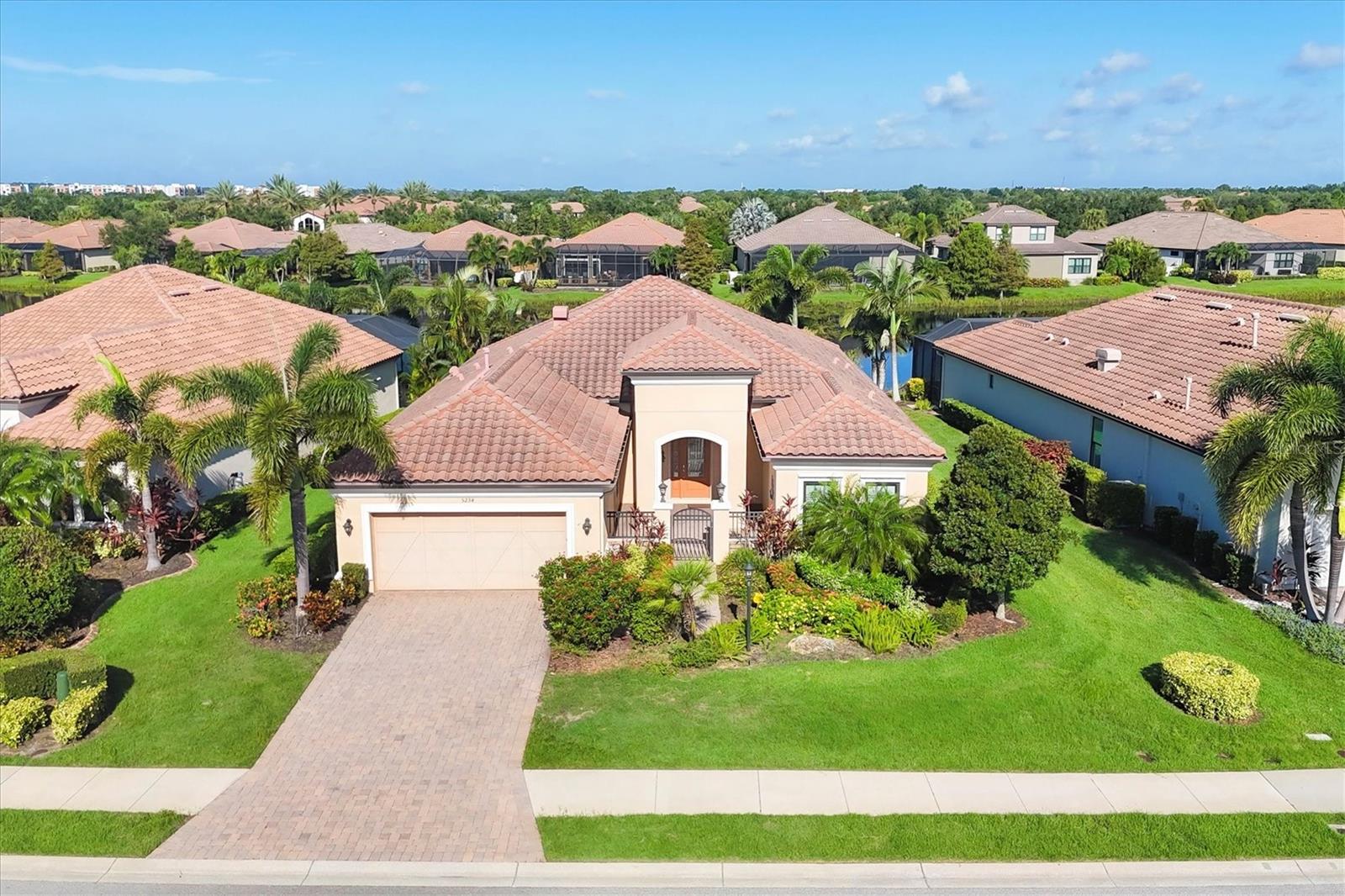
Would you like to sell your home before you purchase this one?
Priced at Only: $649,000
For more Information Call:
Address: 5234 Castello Lane, LAKEWOOD RANCH, FL 34211
Property Location and Similar Properties
- MLS#: A4620246 ( Residential )
- Street Address: 5234 Castello Lane
- Viewed: 3
- Price: $649,000
- Price sqft: $198
- Waterfront: Yes
- Wateraccess: Yes
- Waterfront Type: Lake Front
- Year Built: 2012
- Bldg sqft: 3281
- Bedrooms: 3
- Total Baths: 3
- Full Baths: 2
- 1/2 Baths: 1
- Garage / Parking Spaces: 2
- Days On Market: 228
- Additional Information
- Geolocation: 27.4471 / -82.41
- County: MANATEE
- City: LAKEWOOD RANCH
- Zipcode: 34211
- Elementary School: Gullett Elementary
- Middle School: Nolan Middle
- High School: Lakewood Ranch High
- Provided by: PREMIER SOTHEBYS INTL REALTY
- Contact: Donna Soda
- 941-907-9541

- DMCA Notice
-
DescriptionStep into convenience and comfort at 5234 Castello Lane in Esplanade at Lakewood Ranch. As you pass through an expansive gated courtyard, you are welcomed with a sense of tranquility. The entryway features an etched glass front door equipped with a remote hurricane shutter. Once inside, the beauty of the home reveals itself with wainscoting adorning many rooms and large ceramic tile flooring guides you through the main living areas. High ceilings and crown moldings throughout add to the spacious and airy ambiance. The kitchen is completed with granite countertops, a tile backsplash and stainless steel appliances, including a five burner gas cooktop with a hood. Bar height seating and a cozy breakfast area with accent trim on the wall make it an ideal spot for casual dining. The kitchen opens seamlessly into the great room, a spacious gathering area with built in speakers, a high ceiling with crown molding, direct access to the kitchen and dining room, and large sliders to create an open indoor outdoor living space. The dining room, ideal for hosting gatherings, features a mirrored accent wall that expands the room's visual space. The primary bedroom offers a private retreat with an alcove entry, a high tray ceiling with crown molding and a large picture window that bathes the room in natural light. An accent wall adds a touch of warmth, while two walk in closets with custom built storage provide ample space. The en suite bath continues the theme of luxury with a high ceiling, dual sinks, a huge walk in shower and a private water closet, all complete with tile flooring. The guest bedroom provides comfort with similar high tray ceilings, crown molding, LVP floors and its built in workspace. A full guest bath with tub and shower, and tile floor is conveniently nearby. The den features a high ceiling with crown molding, a large picture window, LVP floors and a built in workspace. Plus, it is easily transformable into another guest bedroom. Step outside to take in the incredible lake views from the paver lanai, fully covered to provide living and dining spaces protected by hurricane shutters. The outdoor kitchen is fully equipped with a grill, vent hood, sink, beverage cooler and storage, making it an entertainer's dream. Remote controlled awnings offer shade and privacy, allowing you to enjoy the outdoor space in complete comfort. Additional features include a convenient powder room near the main living areas. The laundry room, equipped with a sink, window and cabinetry, ensures chores are handled with ease. A central vacuum system ensures convenience is never compromised. The oversized two car garage offers an extension for additional storage or workspace, complete with an epoxy floor, a mini split system, windows and a built in storage unit. Esplanade at Lakewood Ranch is a gated community that offers a range of amenities including a state of the art fitness center, a full service spa, bocce ball, pickleball courts, a tennis club, fitness classes, walking trails, a dog park, a culinary center, a clubhouse, a heated lagoon style pool with private cabanas, a resistance pool, and a full service tiki bar and restaurant. 5234 Castello Lane is more than just a home, it's a lifestyle, offering a blend of luxury, convenience and thoughtful design in one of the best Lakewood Ranch communities.
Payment Calculator
- Principal & Interest -
- Property Tax $
- Home Insurance $
- HOA Fees $
- Monthly -
For a Fast & FREE Mortgage Pre-Approval Apply Now
Apply Now
 Apply Now
Apply NowFeatures
Building and Construction
- Builder Model: Carerra
- Builder Name: Taylor Morrison
- Covered Spaces: 0.00
- Exterior Features: Irrigation System, Lighting, Outdoor Kitchen, Rain Gutters, Sidewalk, Sliding Doors
- Flooring: Luxury Vinyl, Tile
- Living Area: 2232.00
- Other Structures: Outdoor Kitchen
- Roof: Concrete, Tile
Property Information
- Property Condition: Completed
Land Information
- Lot Features: Landscaped, Near Golf Course, Sidewalk, Paved
School Information
- High School: Lakewood Ranch High
- Middle School: Nolan Middle
- School Elementary: Gullett Elementary
Garage and Parking
- Garage Spaces: 2.00
- Open Parking Spaces: 0.00
Eco-Communities
- Water Source: Public
Utilities
- Carport Spaces: 0.00
- Cooling: Central Air
- Heating: Central, Natural Gas
- Pets Allowed: Yes
- Sewer: Public Sewer
- Utilities: Cable Connected, Natural Gas Connected, Public, Sprinkler Recycled
Finance and Tax Information
- Home Owners Association Fee: 1702.00
- Insurance Expense: 0.00
- Net Operating Income: 0.00
- Other Expense: 0.00
- Tax Year: 2023
Other Features
- Appliances: Built-In Oven, Cooktop, Dishwasher, Disposal, Dryer, Kitchen Reverse Osmosis System, Microwave, Range Hood, Refrigerator, Tankless Water Heater, Washer
- Association Name: Icon Management / Stacy Vermette
- Association Phone: 941.259.2910
- Country: US
- Interior Features: Ceiling Fans(s), Eat-in Kitchen, Kitchen/Family Room Combo, Open Floorplan, Primary Bedroom Main Floor, Solid Wood Cabinets, Split Bedroom, Tray Ceiling(s), Walk-In Closet(s)
- Legal Description: LOT 66, ESPLANADE, PHASE I PI#5799.0520/9
- Levels: One
- Area Major: 34211 - Bradenton/Lakewood Ranch Area
- Occupant Type: Owner
- Parcel Number: 579905209
- View: Water
- Zoning Code: PDMU/A
Similar Properties
Nearby Subdivisions
0581106 Cresswind Ph Iii Lot 4
0581107 Cresswind Ph Iv Lot 48
4505 Cresswind Phase 1 Subph A
Arbor Grande
Avalon Woods
Bridgewater Ph I At Lakewood R
Bridgewater Ph Ii At Lakewood
Calusa Country Club
Central Park
Central Park Sp D1bb D2a D2b
Central Park Subphase B2b
Central Park Subphase G2a G2b
Cresswind Lakewood Ranch
Cresswind Ph I Subph A B
Cresswind Ph Ii Subph A B C
Harmony At Lakewood Ranch Ph I
Indigo Ph Iv V
Lorraine Lakes
Lorraine Lakes Ph I
Lorraine Lakes Ph Iib1 Iib2
Lorraine Lakes Ph Iib3 Iic
Mallory Park
Mallory Park Ph I A C E
Mallory Park Ph I D Ph Ii A
Mallory Park Ph Ii Subph A Rep
Mallory Park Ph Ii Subph B
Palisades
Polo Run Ph Ia Ib
Polo Run Ph Iic Iid Iie
Sapphire Point At Lakewood Ran
Solera At Lakewood Ranch
Star Farms
Star Farms At Lakewood Ranch
Star Farms Ph Iiv
Sweetwater At Lakewood Ranch
Sweetwater At Lakewood Ranch P

- Nicole Haltaufderhyde, REALTOR ®
- Tropic Shores Realty
- Mobile: 352.425.0845
- 352.425.0845
- nicoleverna@gmail.com



