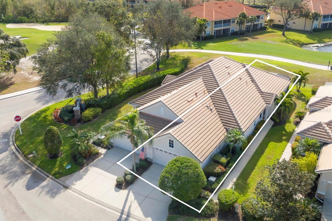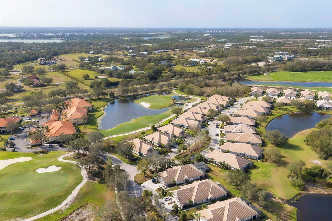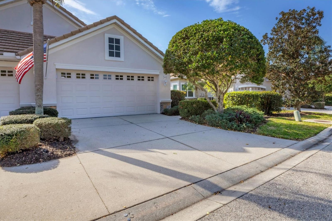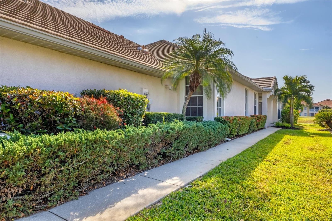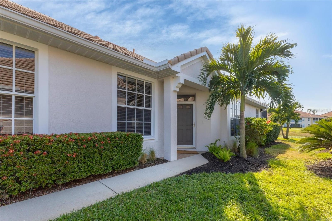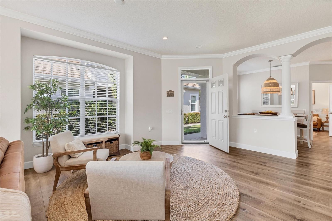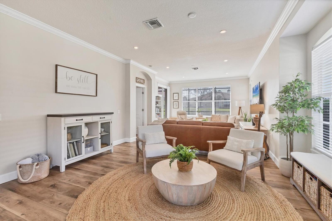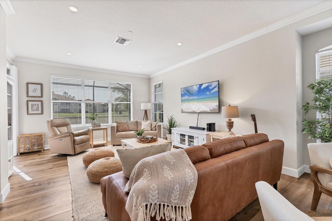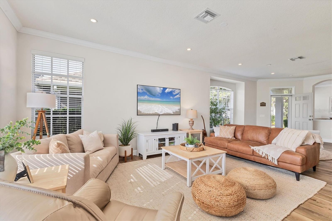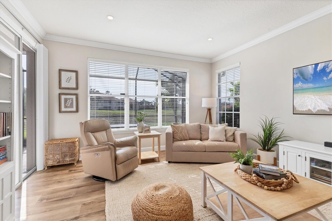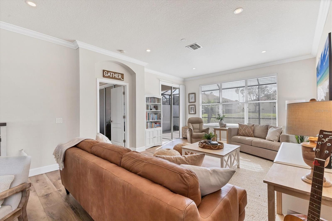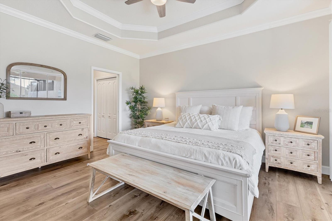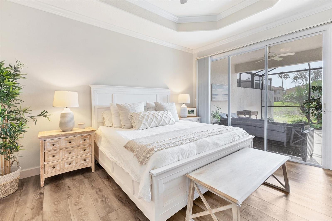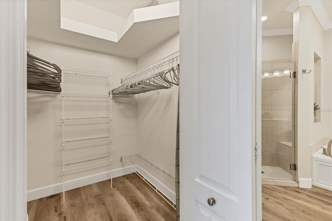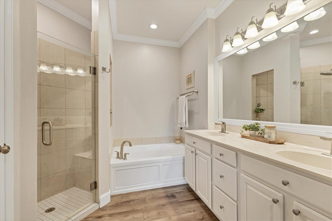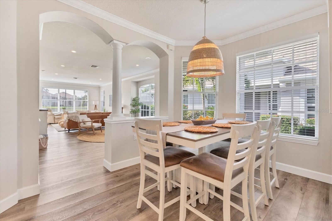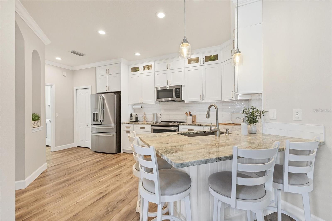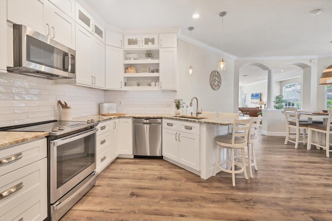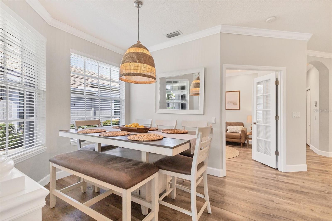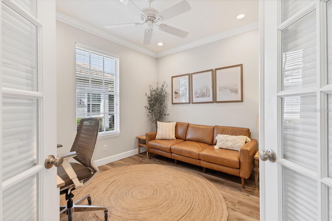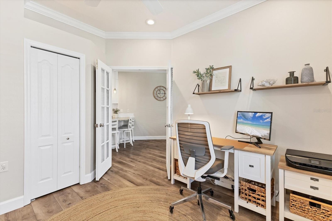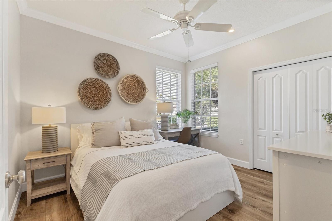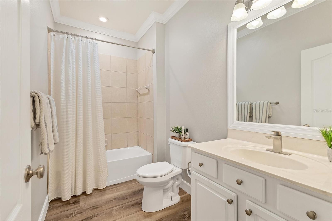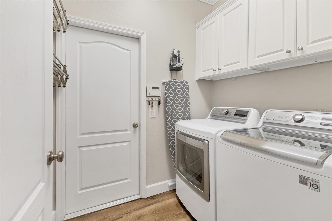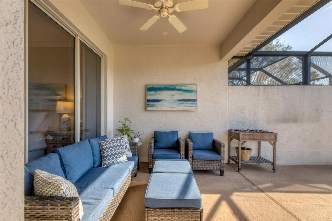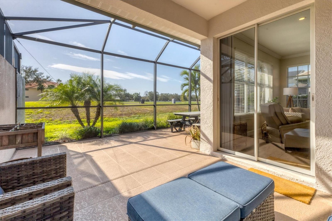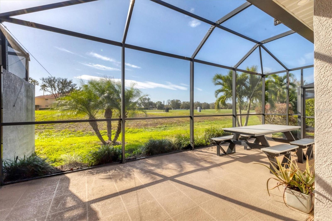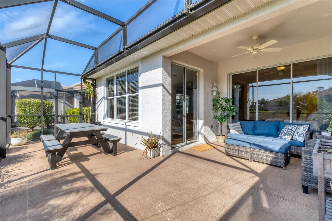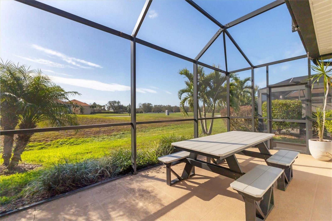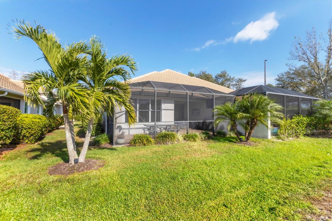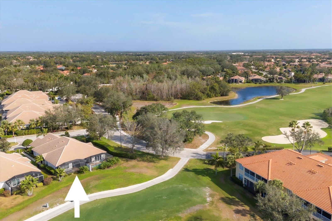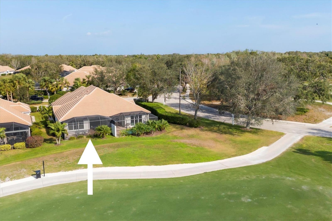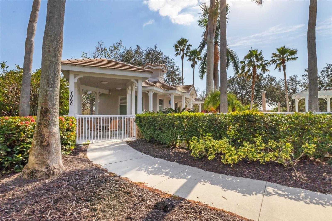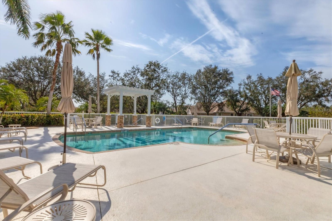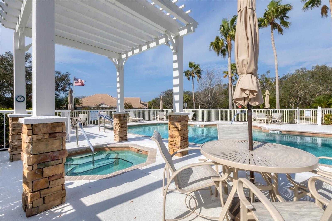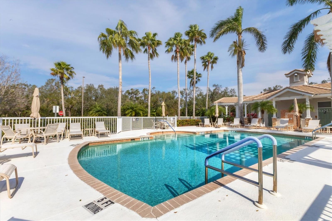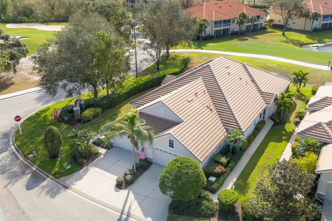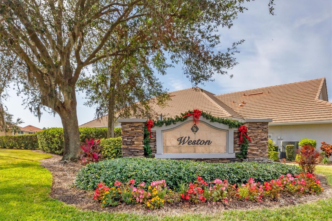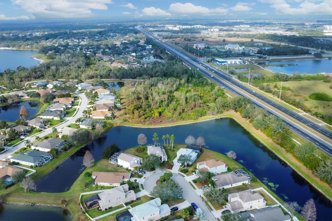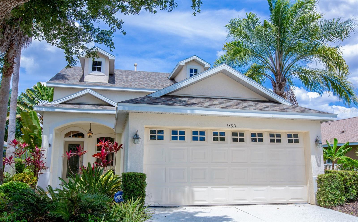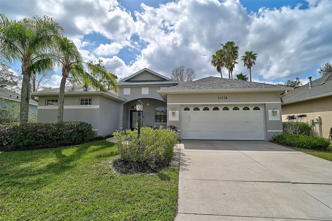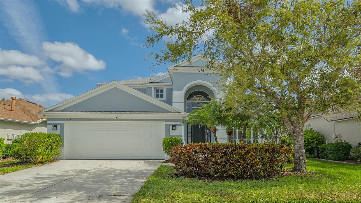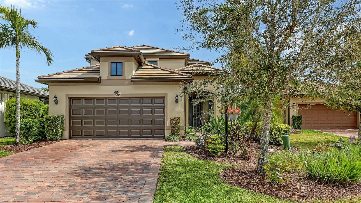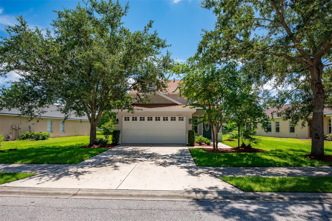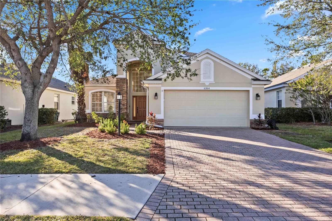7070 Woodmore Terrace, LAKEWOOD RANCH, FL 34202
Property Photos
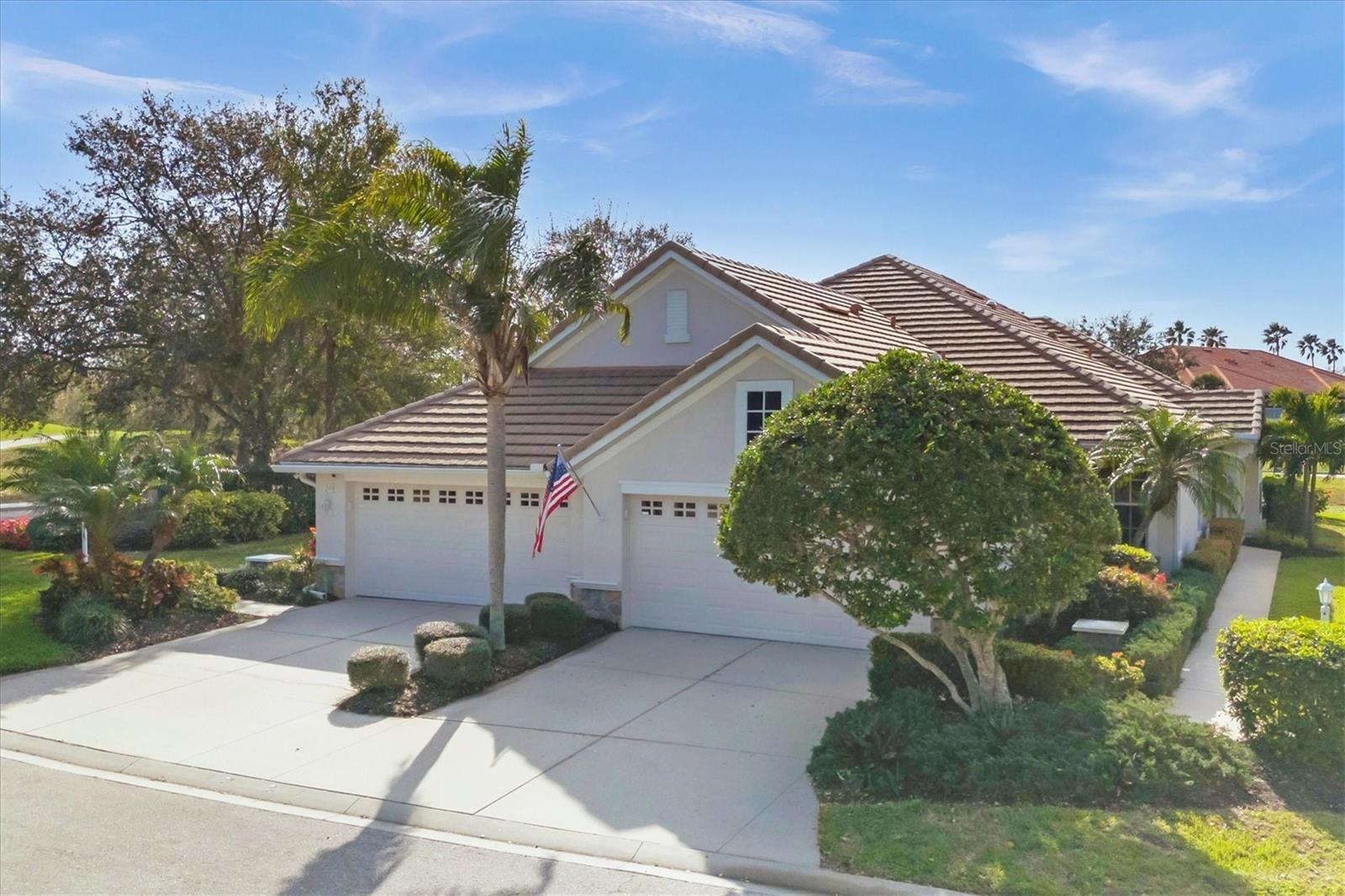
Would you like to sell your home before you purchase this one?
Priced at Only: $525,000
For more Information Call:
Address: 7070 Woodmore Terrace, LAKEWOOD RANCH, FL 34202
Property Location and Similar Properties





- MLS#: A4634321 ( Residential )
- Street Address: 7070 Woodmore Terrace
- Viewed: 12
- Price: $525,000
- Price sqft: $223
- Waterfront: No
- Year Built: 2001
- Bldg sqft: 2354
- Bedrooms: 3
- Total Baths: 2
- Full Baths: 2
- Garage / Parking Spaces: 2
- Days On Market: 84
- Additional Information
- Geolocation: 27.3883 / -82.4088
- County: MANATEE
- City: LAKEWOOD RANCH
- Zipcode: 34202
- Subdivision: Lakewood Ranch Country Club W
- Elementary School: Robert E Willis Elementary
- Middle School: Nolan Middle
- High School: Lakewood Ranch High
- Provided by: COLDWELL BANKER SARASOTA CENT.
- Contact: Christy Minnick, PLLC
- 941-487-5600

- DMCA Notice
Description
LAKEWOOD RANCH COUNTRY CLUB LIVING! Lakewood Ranch Country Club offers an
unmatched lifestyle in membership for everyone with its three championship golf courses, tennis
courts, state of the art fitness center, and two upscale clubhouses. Looking for something
simpler enjoy the serene walking and biking trails or a relaxing swim at the community pool just
steps away.
This spacious move in ready home nestled on the 17th hole within the secure gates of Lakewood Ranch Country
Club Weston Community, is beautifully updated and includes the perfect combination of
elegance and comfort. The open layout is complemented by high ceilings, crown molding
throughout, new luxury vinyl flooring, and energy efficient LED lighting. The kitchen features a
redesigned layout with granite countertops, custom cabinetry, and stainless steel appliances,
while the spacious primary suite boasts golf course view, spacious closets, and a large ensuite
bathroom with soaker tub. Two additional bedrooms with another full bath provides plenty of space
for guests or home office. Step out to the screened lanai for a serene retreat, ideal for relaxing or
entertaining with picturesque views of the sunsets and the Legacy Golf Course.
Located just minutes drive from shopping, dining, and Main Street events, this vibrant
community also provides easy access to Sarasotas beaches, downtown, and the airport. Discover
the perfect blend of privacy, luxury, and convenience in this extraordinary home and friendly
neighborhood. Bonus One Year Home Warranty included with the home!
Description
LAKEWOOD RANCH COUNTRY CLUB LIVING! Lakewood Ranch Country Club offers an
unmatched lifestyle in membership for everyone with its three championship golf courses, tennis
courts, state of the art fitness center, and two upscale clubhouses. Looking for something
simpler enjoy the serene walking and biking trails or a relaxing swim at the community pool just
steps away.
This spacious move in ready home nestled on the 17th hole within the secure gates of Lakewood Ranch Country
Club Weston Community, is beautifully updated and includes the perfect combination of
elegance and comfort. The open layout is complemented by high ceilings, crown molding
throughout, new luxury vinyl flooring, and energy efficient LED lighting. The kitchen features a
redesigned layout with granite countertops, custom cabinetry, and stainless steel appliances,
while the spacious primary suite boasts golf course view, spacious closets, and a large ensuite
bathroom with soaker tub. Two additional bedrooms with another full bath provides plenty of space
for guests or home office. Step out to the screened lanai for a serene retreat, ideal for relaxing or
entertaining with picturesque views of the sunsets and the Legacy Golf Course.
Located just minutes drive from shopping, dining, and Main Street events, this vibrant
community also provides easy access to Sarasotas beaches, downtown, and the airport. Discover
the perfect blend of privacy, luxury, and convenience in this extraordinary home and friendly
neighborhood. Bonus One Year Home Warranty included with the home!
Payment Calculator
- Principal & Interest -
- Property Tax $
- Home Insurance $
- HOA Fees $
- Monthly -
For a Fast & FREE Mortgage Pre-Approval Apply Now
Apply Now
 Apply Now
Apply NowFeatures
Building and Construction
- Covered Spaces: 0.00
- Exterior Features: Irrigation System, Private Mailbox, Rain Gutters, Sidewalk, Sliding Doors
- Flooring: Luxury Vinyl
- Living Area: 1730.00
- Roof: Tile
Land Information
- Lot Features: In County, Landscaped, Level, Near Golf Course, On Golf Course, Sidewalk, Street Dead-End, Paved, Private
School Information
- High School: Lakewood Ranch High
- Middle School: Nolan Middle
- School Elementary: Robert E Willis Elementary
Garage and Parking
- Garage Spaces: 2.00
- Open Parking Spaces: 0.00
- Parking Features: Curb Parking, Driveway, Garage Door Opener, On Street
Eco-Communities
- Water Source: Public
Utilities
- Carport Spaces: 0.00
- Cooling: Central Air
- Heating: Central, Electric
- Pets Allowed: Yes
- Sewer: Public Sewer
- Utilities: BB/HS Internet Available, Cable Available, Electricity Connected, Natural Gas Connected, Public, Sewer Connected, Sprinkler Recycled, Street Lights, Underground Utilities
Amenities
- Association Amenities: Cable TV, Gated, Pool, Spa/Hot Tub, Trail(s)
Finance and Tax Information
- Home Owners Association Fee Includes: Guard - 24 Hour, Cable TV, Pool, Escrow Reserves Fund, Internet, Maintenance Structure, Maintenance Grounds
- Home Owners Association Fee: 850.00
- Insurance Expense: 0.00
- Net Operating Income: 0.00
- Other Expense: 0.00
- Tax Year: 2024
Other Features
- Appliances: Dishwasher, Disposal, Electric Water Heater, Microwave, Range, Refrigerator
- Association Name: Country Club/Edgewater Village Association, Inc
- Country: US
- Furnished: Unfurnished
- Interior Features: Ceiling Fans(s), Crown Molding, Eat-in Kitchen, High Ceilings, Open Floorplan, Primary Bedroom Main Floor, Skylight(s), Split Bedroom, Stone Counters, Thermostat, Tray Ceiling(s), Walk-In Closet(s)
- Legal Description: Lot 87 LAKEWOOD RANCH COUNTRY CLUB VILLAGE SUBPHASE H A/K/A WESTON Pl#5884.5295/9
- Levels: One
- Area Major: 34202 - Bradenton/Lakewood Ranch/Lakewood Rch
- Occupant Type: Owner
- Parcel Number: 588452959
- Possession: Close of Escrow
- Style: Custom, Florida
- View: Golf Course, Trees/Woods
- Views: 12
- Zoning Code: PDMU/WPE
Similar Properties
Nearby Subdivisions
Calusa Country Club
Concession Ph I
Country Club East
Country Club East At Lakewd Rn
Country Club East At Lakewood
Country Club East At Lwr Subph
Del Webb
Del Webb Ph Ia
Del Webb Ph Ib Subphases D F
Del Webb Ph Ii
Del Webb Ph Ii Subphases 2a 2b
Del Webb Ph Iii Subph 3a 3b 3
Del Webb Ph V Sph D
Del Webb Ph V Subph 5a 5b 5c
Edgewater Village Sp A Un 5
Edgewater Village Subphase A
Edgewater Village Subphase B
Greenbrook Village
Greenbrook Village Sp Cc
Greenbrook Village Sp L
Greenbrook Village Subphase Bb
Greenbrook Village Subphase Cc
Greenbrook Village Subphase Gg
Greenbrook Village Subphase K
Greenbrook Village Subphase Kk
Greenbrook Village Subphase Ll
Greenbrook Village Subphase P
Greenbrook Village Subphase Y
Greenbrook Village Subphase Z
Isles At Lakewood Ranch
Isles At Lakewood Ranch Ph Ia
Isles At Lakewood Ranch Ph Ii
Lake Club
Lake Club Ph I
Lake Club Ph Iv Subph B1 Aka G
Lake Club Ph Iv Subph C1 Aka G
Lake Club Phase 1
Lake Club Phase Ii
Lakewood Ranch
Lakewood Ranch Cc Sp C Un 5
Lakewood Ranch Cc Sp Hwestonpb
Lakewood Ranch Ccv Sp Ii
Lakewood Ranch Country Club
Lakewood Ranch Country Club W
Lakewood Ranch Country Club Vi
Preserve At Panther Ridge Ph I
River Club
River Club North Lts 113147
River Club South Subphase Iii
River Club South Subphase Iv
River Club South Subphase Va
River Club South Subphase Vb1
River Club South Subphase Vb3
Riverwalk Ridge
Summerfield Village Cypress Ba
Summerfield Village Subphase A
Summerfield Village Subphase B
Summerfield Village Subphase C
Summerfield Village Subphase D
Willowbrook Ph 1
Contact Info

- Nicole Haltaufderhyde, REALTOR ®
- Tropic Shores Realty
- Mobile: 352.425.0845
- 352.425.0845
- nicoleverna@gmail.com



