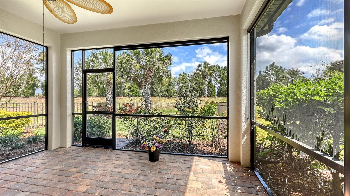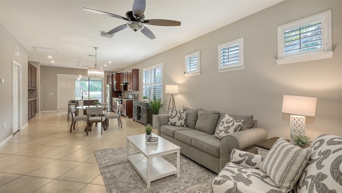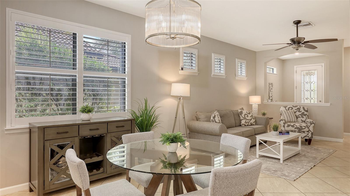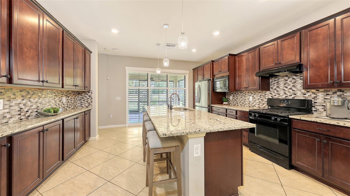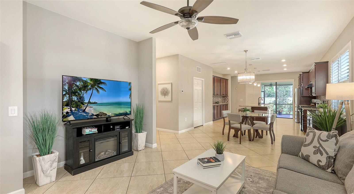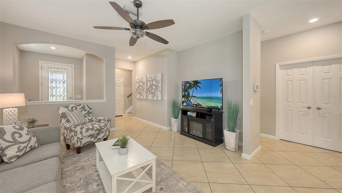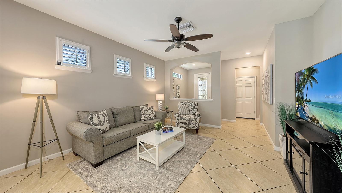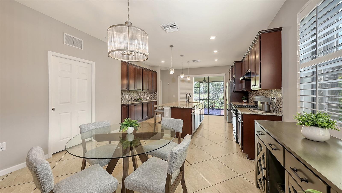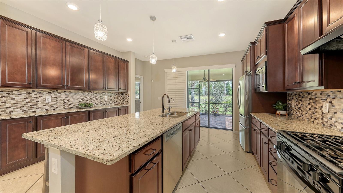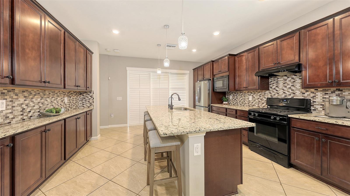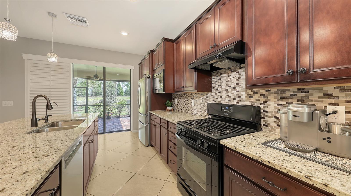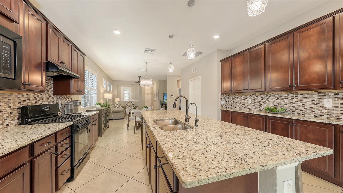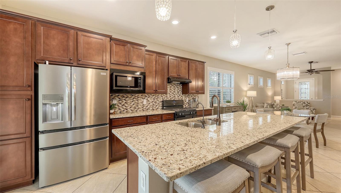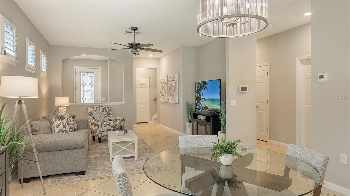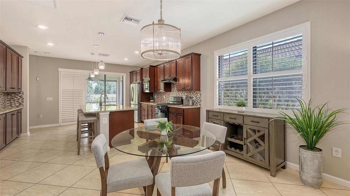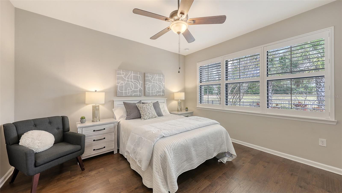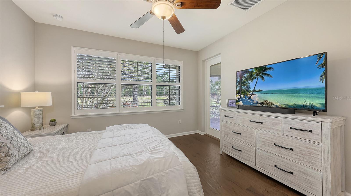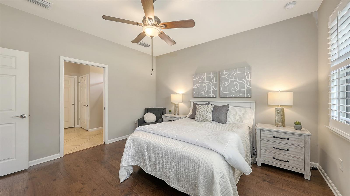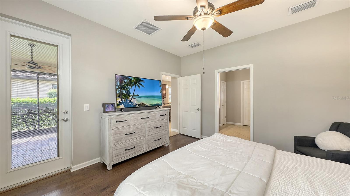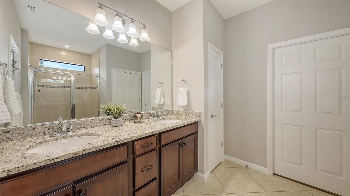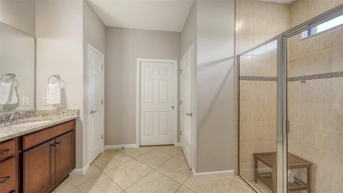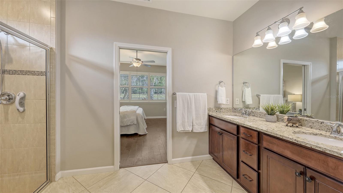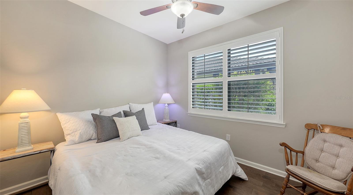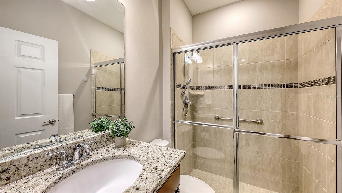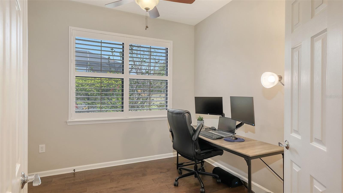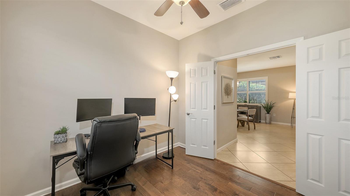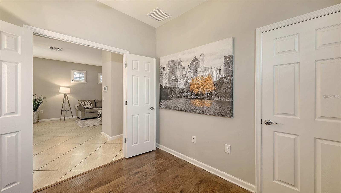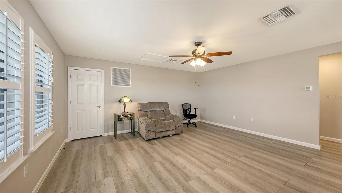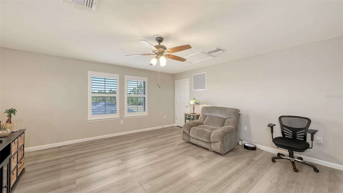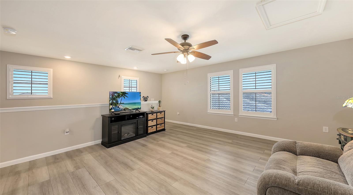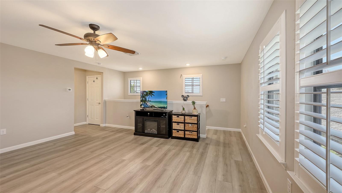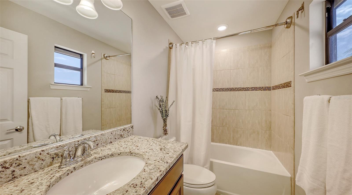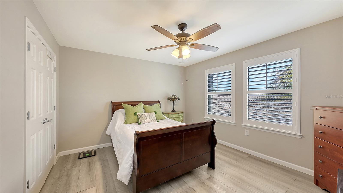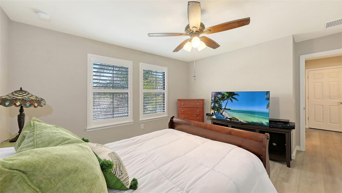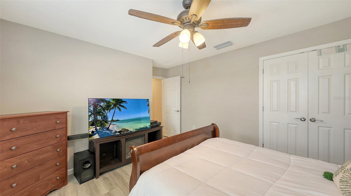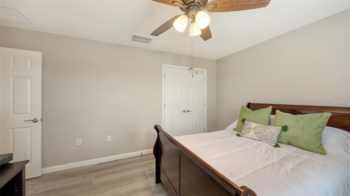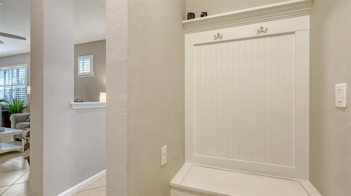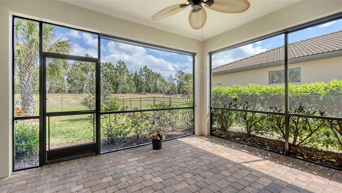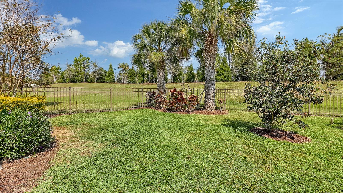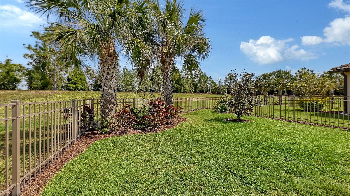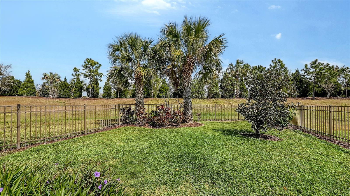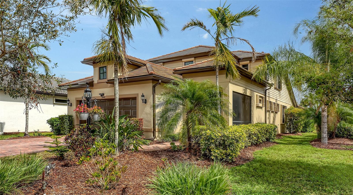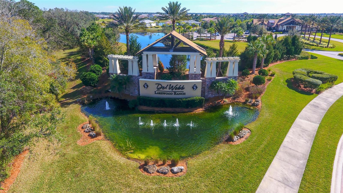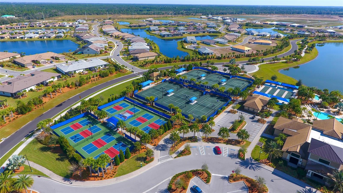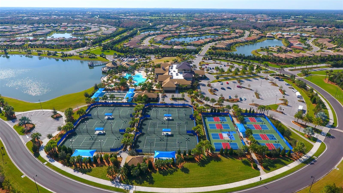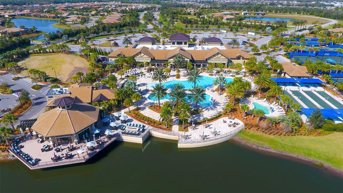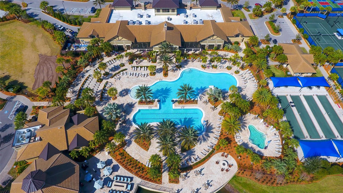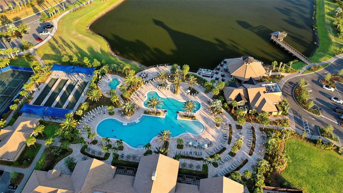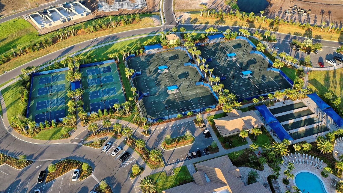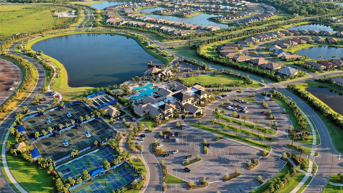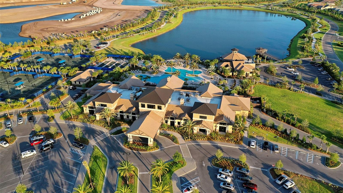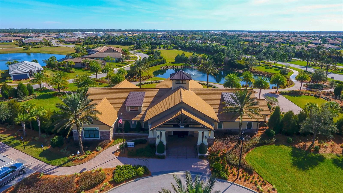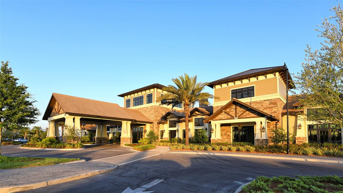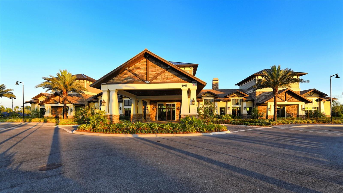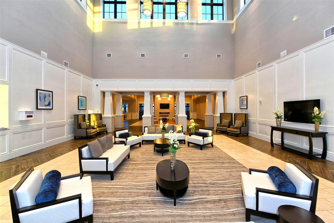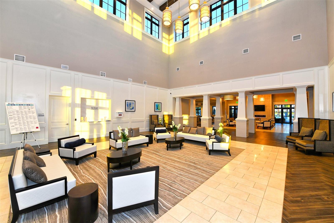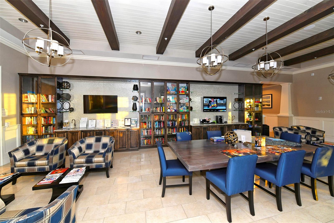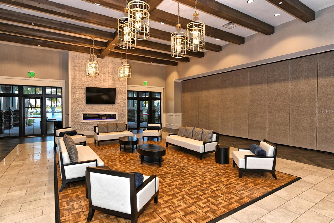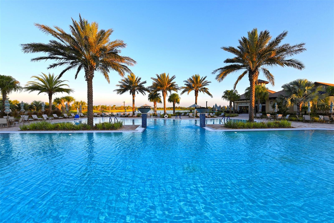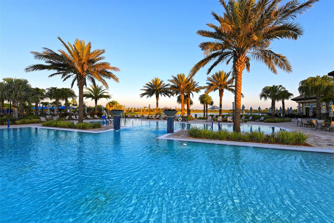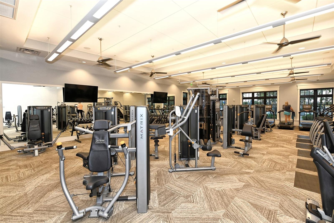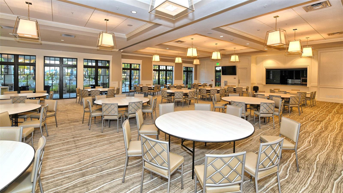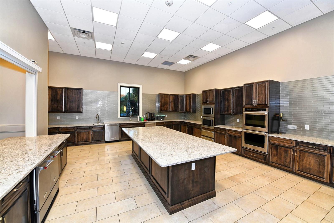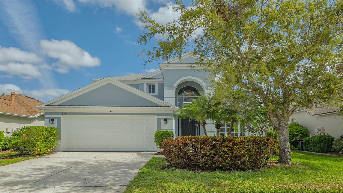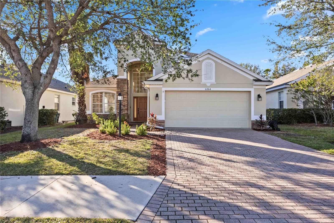17440 Hampton Falls Terrace, BRADENTON, FL 34202
Property Photos
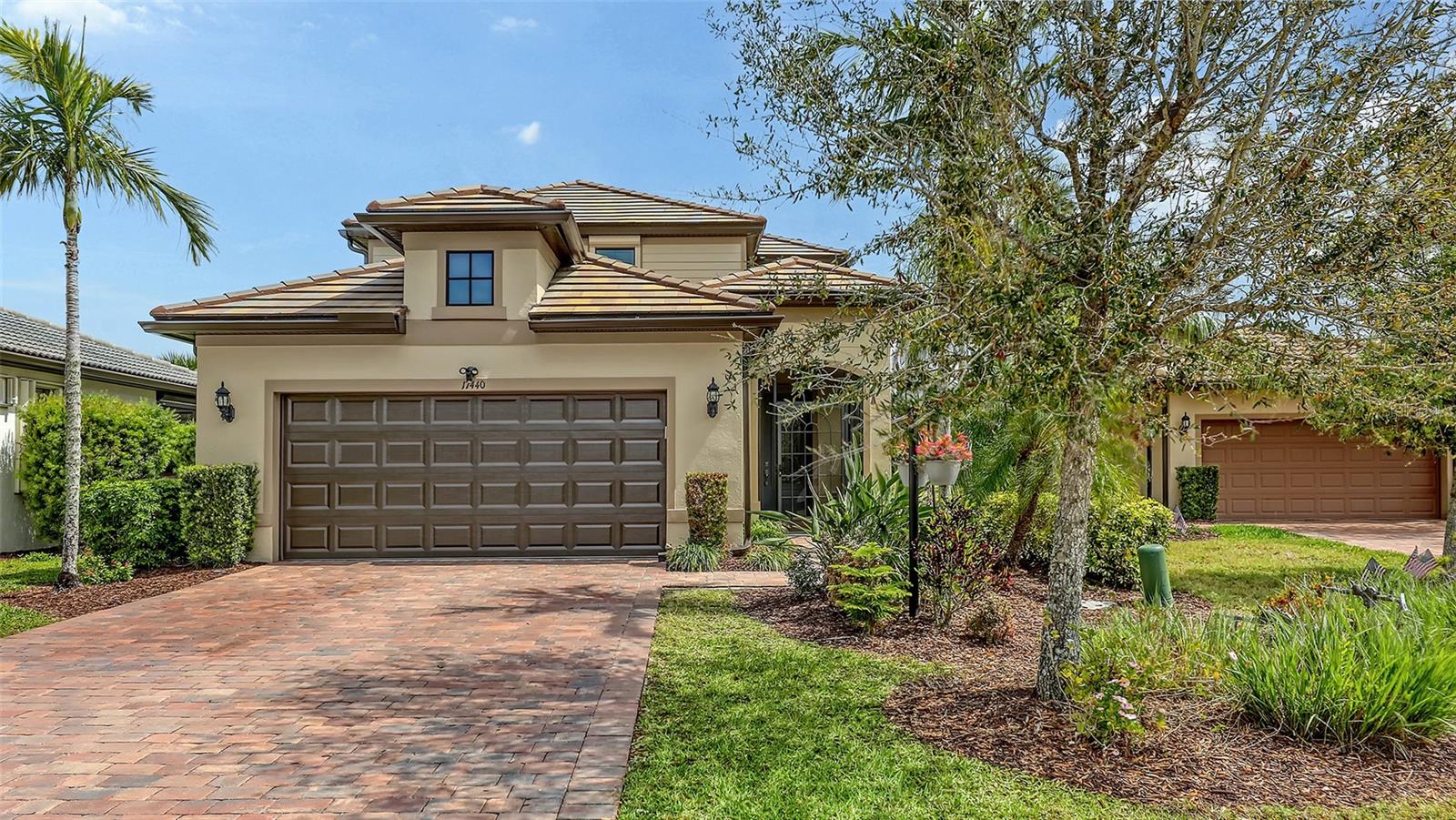
Would you like to sell your home before you purchase this one?
Priced at Only: $599,000
For more Information Call:
Address: 17440 Hampton Falls Terrace, BRADENTON, FL 34202
Property Location and Similar Properties
- MLS#: A4644426 ( Residential )
- Street Address: 17440 Hampton Falls Terrace
- Viewed: 6
- Price: $599,000
- Price sqft: $189
- Waterfront: No
- Year Built: 2018
- Bldg sqft: 3172
- Bedrooms: 4
- Total Baths: 3
- Full Baths: 3
- Garage / Parking Spaces: 2
- Days On Market: 13
- Additional Information
- Geolocation: 27.4103 / -82.3622
- County: MANATEE
- City: BRADENTON
- Zipcode: 34202
- Subdivision: Del Webb Ph Ii Subphases 2a 2b
- Elementary School: Robert E Willis Elementary
- Middle School: Nolan Middle
- High School: Lakewood Ranch High
- Provided by: COLDWELL BANKER REALTY
- Contact: Holly Pascarella, PA
- 941-907-1033

- DMCA Notice
-
DescriptionDiscover this charming 4 bedroom + bonus room, 3 bathroom single family home with plenty of space for you and your loved ones, and plenty of space for your storage! The middle downstairs bedroom is the perfect substitute for an office/study. The special features & upgrades to this home include plantations shutters on all windows, laminate flooring on stairs and throughout 2nd story, engineered hardwood in office, primary bedroom, and 2nd bedroom. No carpets! The kitchen features upgraded pendant lights and chandelier, stainless fridge & dishwasher, gas range, range hood, extra cabinetry, and tile backsplash. Other upgrades include transom windows in living room and along stairwell, glass front door, walk in storage closet in bonus room, pavered driveway, exterior freshly painted, extended lanai, and a fenced in yard. ****neighborhood features: located in the areas largest 55+ active adult community, this home offers resort style amenities and plenty of social activities to enjoy. 6 tennis, 4 bocce & 8 pickle ball courts, heated resort style pool & spa, state of the art fitness center & movement studio, clubhouse with activity & craft rooms, catering kitchen & wifi cafe, lifestyle director, outdoor barefoot bar, fire pit, walking trails, event lawn, bbq grill area, community dog park, satellite pool ****location: close to grocery stores, gyms, lakewood ranch premier sports campus, and golf courses. Short drive to all of the local beaches such as siesta key, lido key beach, and anna maria island. Quick jaunt to all of the downtown restaurants, shops, and festivities of lakewood ranch main street, utc, and waterside lakewood ranch. Approx 30 min drive to downtown sarasota, and approx 45 min to st pete. Local airports are tampa (tpa) and sarasota (srq).
Payment Calculator
- Principal & Interest -
- Property Tax $
- Home Insurance $
- HOA Fees $
- Monthly -
For a Fast & FREE Mortgage Pre-Approval Apply Now
Apply Now
 Apply Now
Apply NowFeatures
Building and Construction
- Builder Model: Crestview with Bonus Loft
- Builder Name: Pulte
- Covered Spaces: 0.00
- Exterior Features: Hurricane Shutters, Irrigation System, Lighting, Rain Gutters, Sidewalk, Sliding Doors, Sprinkler Metered, Storage
- Fencing: Fenced
- Flooring: Ceramic Tile, Hardwood, Laminate
- Living Area: 2349.00
- Roof: Tile
Land Information
- Lot Features: In County, Landscaped, Sidewalk, Paved
School Information
- High School: Lakewood Ranch High
- Middle School: Nolan Middle
- School Elementary: Robert E Willis Elementary
Garage and Parking
- Garage Spaces: 2.00
- Open Parking Spaces: 0.00
Eco-Communities
- Water Source: Public
Utilities
- Carport Spaces: 0.00
- Cooling: Central Air
- Heating: Central
- Pets Allowed: Breed Restrictions, Cats OK, Dogs OK
- Sewer: Public Sewer
- Utilities: BB/HS Internet Available, Cable Connected, Electricity Connected, Natural Gas Connected, Sewer Connected, Water Connected
Amenities
- Association Amenities: Clubhouse, Fitness Center, Gated, Maintenance, Pickleball Court(s), Pool, Recreation Facilities, Spa/Hot Tub, Tennis Court(s)
Finance and Tax Information
- Home Owners Association Fee Includes: Guard - 24 Hour, Pool, Maintenance Grounds, Recreational Facilities
- Home Owners Association Fee: 1367.00
- Insurance Expense: 0.00
- Net Operating Income: 0.00
- Other Expense: 0.00
- Tax Year: 2024
Other Features
- Appliances: Dishwasher, Disposal, Dryer, Gas Water Heater, Microwave, Range, Range Hood, Refrigerator, Washer, Water Softener
- Association Name: Kirsten Stapleton - Castle Group
- Association Phone: 941-739-0411
- Country: US
- Interior Features: Ceiling Fans(s), Crown Molding, Eat-in Kitchen, Kitchen/Family Room Combo, Living Room/Dining Room Combo, Open Floorplan, Primary Bedroom Main Floor, Split Bedroom, Stone Counters, Thermostat, Walk-In Closet(s), Window Treatments
- Legal Description: LOT 477, DEL WEBB PH II, SUBPH 2A, 2B & 2C PI#5861.2925/9
- Levels: Two
- Area Major: 34202 - Bradenton/Lakewood Ranch/Lakewood Rch
- Occupant Type: Owner
- Parcel Number: 586129259
- Style: Florida
- View: Trees/Woods
- Zoning Code: PD-R
Similar Properties
Nearby Subdivisions
0587600 River Club South Subph
Braden Woods
Braden Woods Ph I
Braden Woods Ph Iii
Braden Woods Ph Iv
Braden Woods Ph Vi
Braden Woods Sub Ph Ii
Concession
Concession Ph I
Concession Ph Ii Blk B Ph Iii
Country Club East At Lakewd Rn
Country Club East At Lakewood
Del Webb
Del Webb Lakewood Ranch
Del Webb Ph Ia
Del Webb Ph Ib Subphases D F
Del Webb Ph Ii Subphases 2a 2b
Del Webb Ph Iv Subph 4a 4b
Del Webb Ph V Sph D
Del Webb Ph V Subph 5a 5b 5c
Isles At Lakewood Ranch Ph Ia
Isles At Lakewood Ranch Ph Ii
Isles At Lakewood Ranch Ph Iv
Lake Club
Lake Club Ph Iv Subph B2 Aka G
Lake Club Ph Iv Subph C1 Aka G
Lakewood Ranch Country Club Vi
Not Applicable
Palmbrooke At River Club North
Panther Ridge
Preserve At Panther Ridg
Preserve At Panther Ridge Ph I
Preserve At Panther Ridge Ph V
River Club North Lts 113147
River Club North Lts 185
River Club South Subphase I
River Club South Subphase Ii
River Club South Subphase Iii
River Club South Subphase Iv
River Club South Subphase Va
River Club South Subphase Vb1
River Club South Subphase Vb3
Woodborne Terrace

- Nicole Haltaufderhyde, REALTOR ®
- Tropic Shores Realty
- Mobile: 352.425.0845
- 352.425.0845
- nicoleverna@gmail.com



