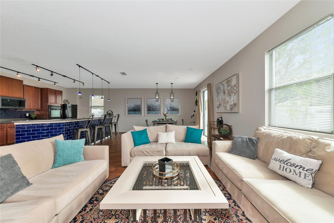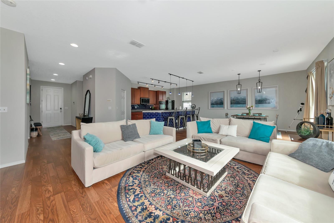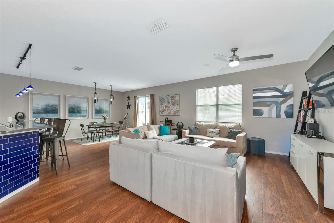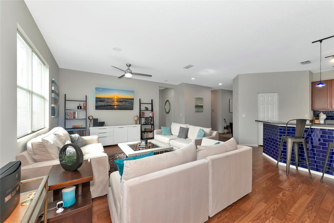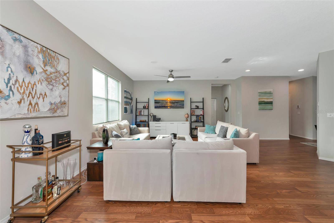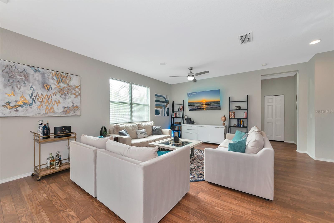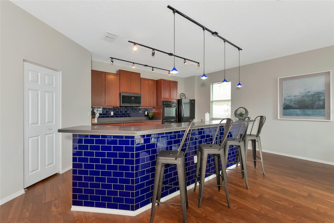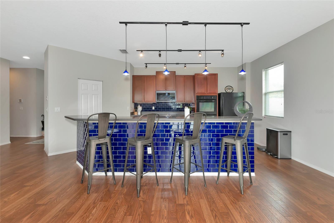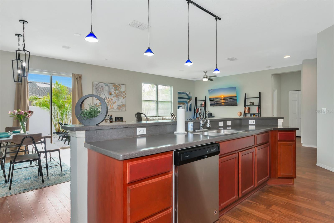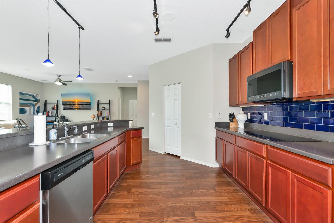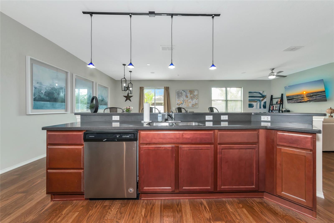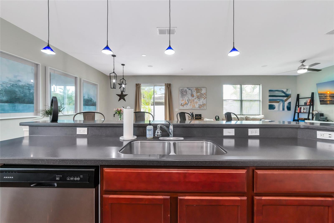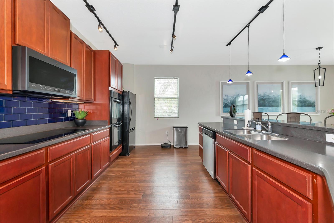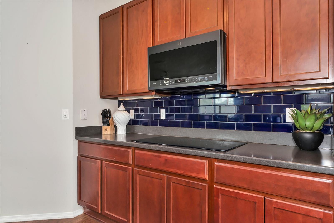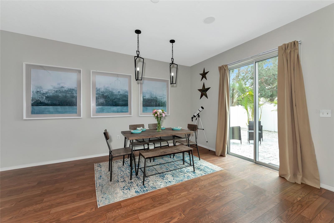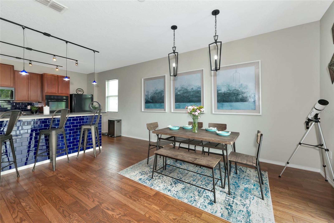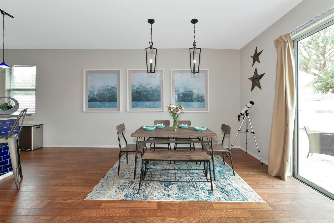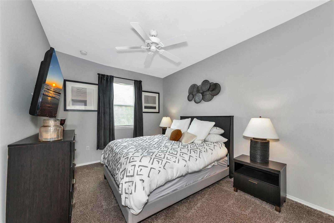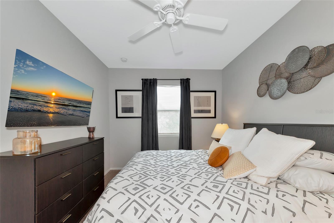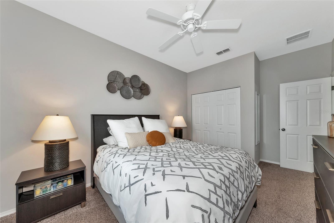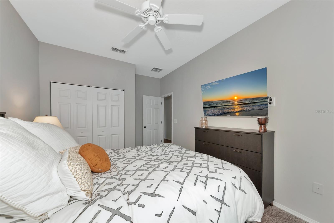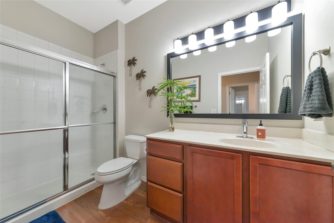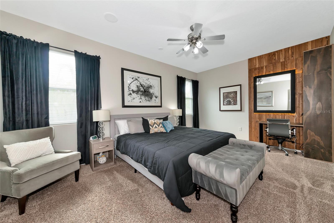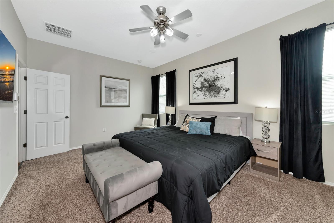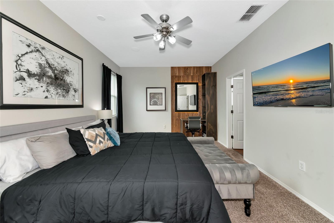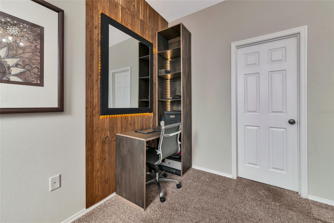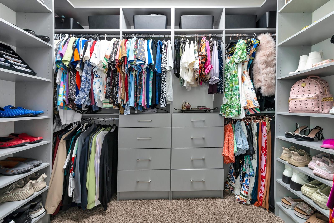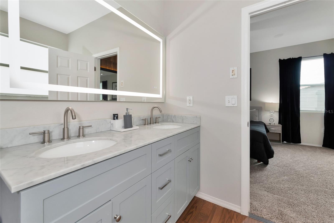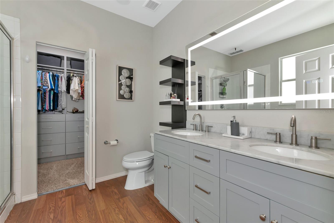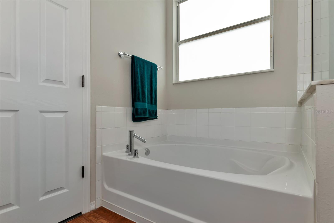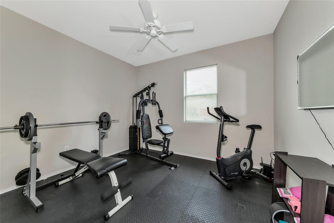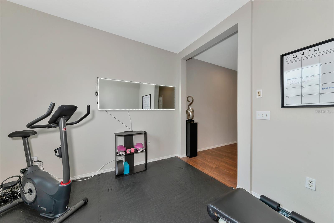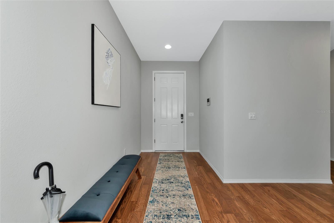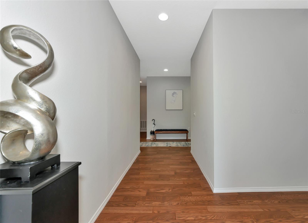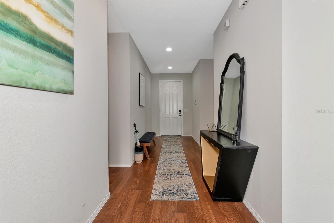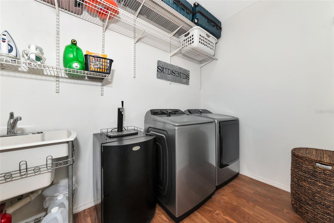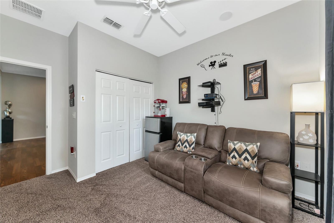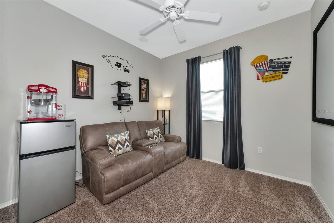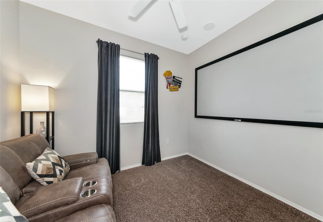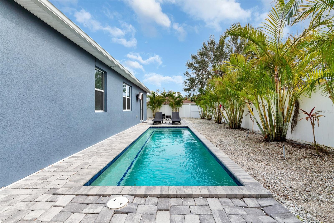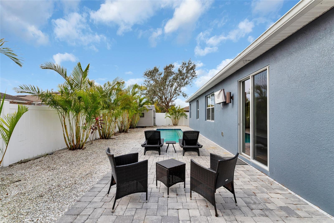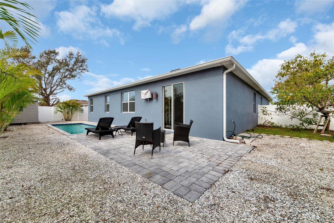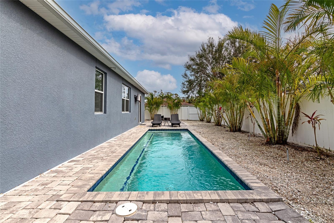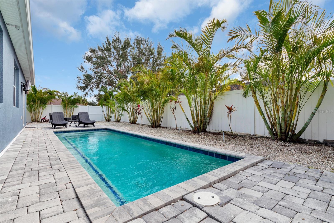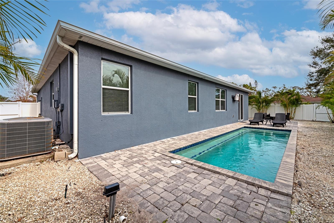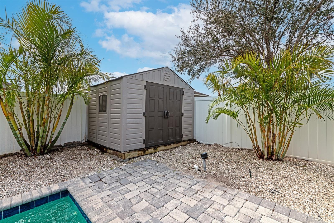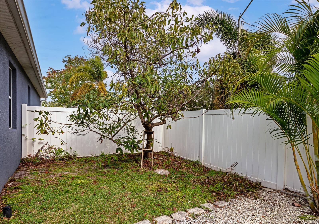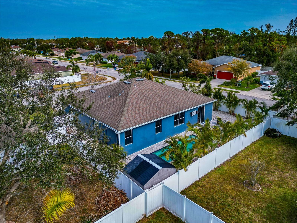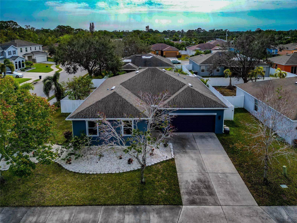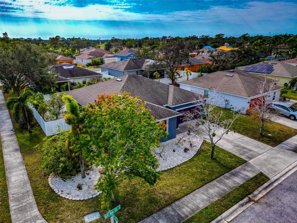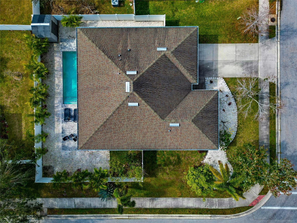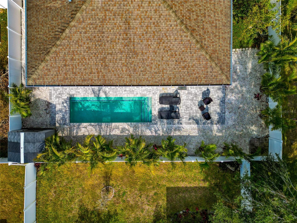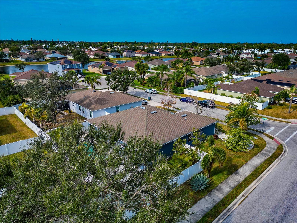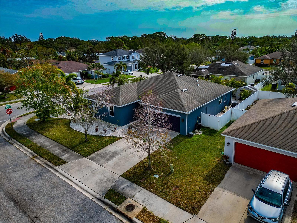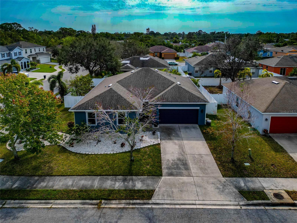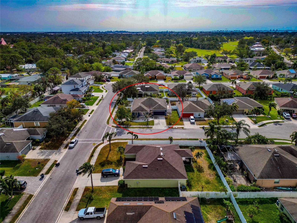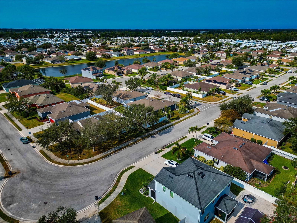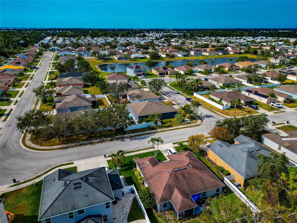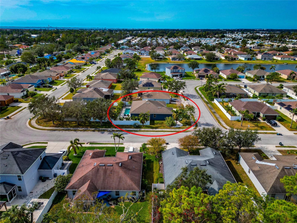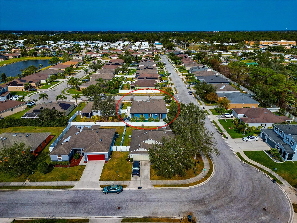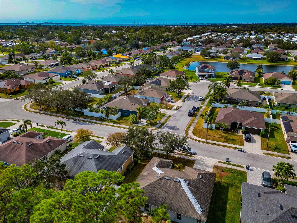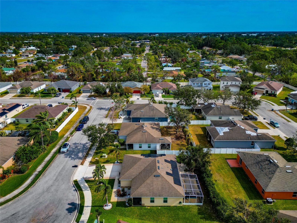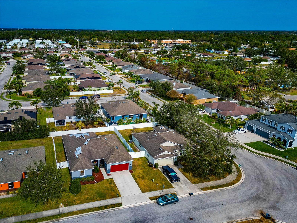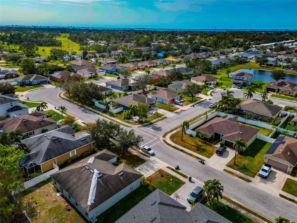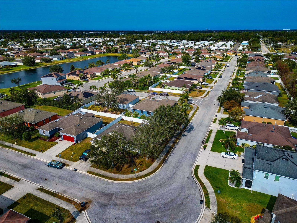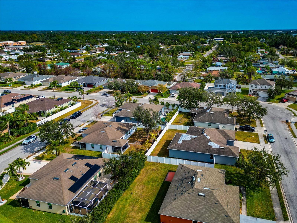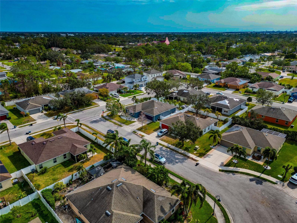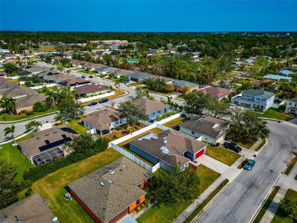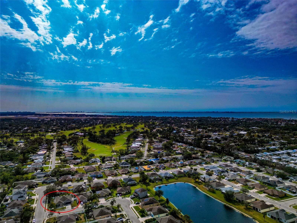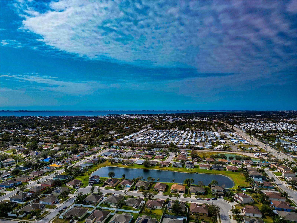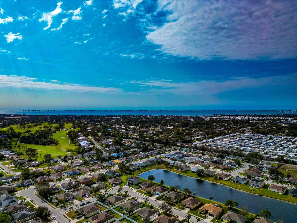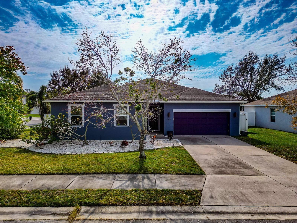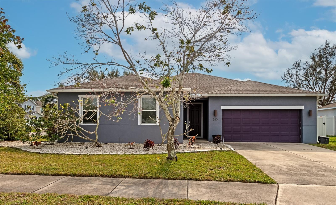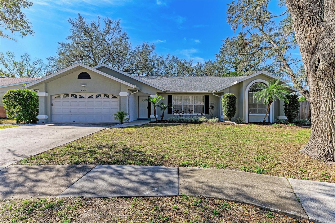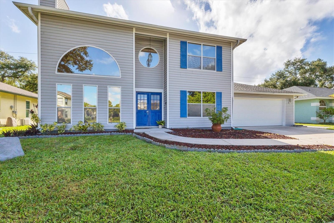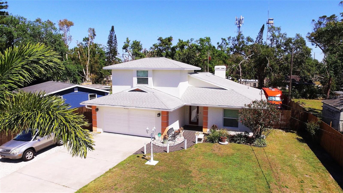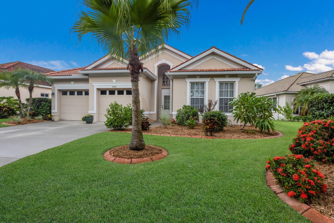363 64th Avenue Circle E, BRADENTON, FL 34203
Property Photos
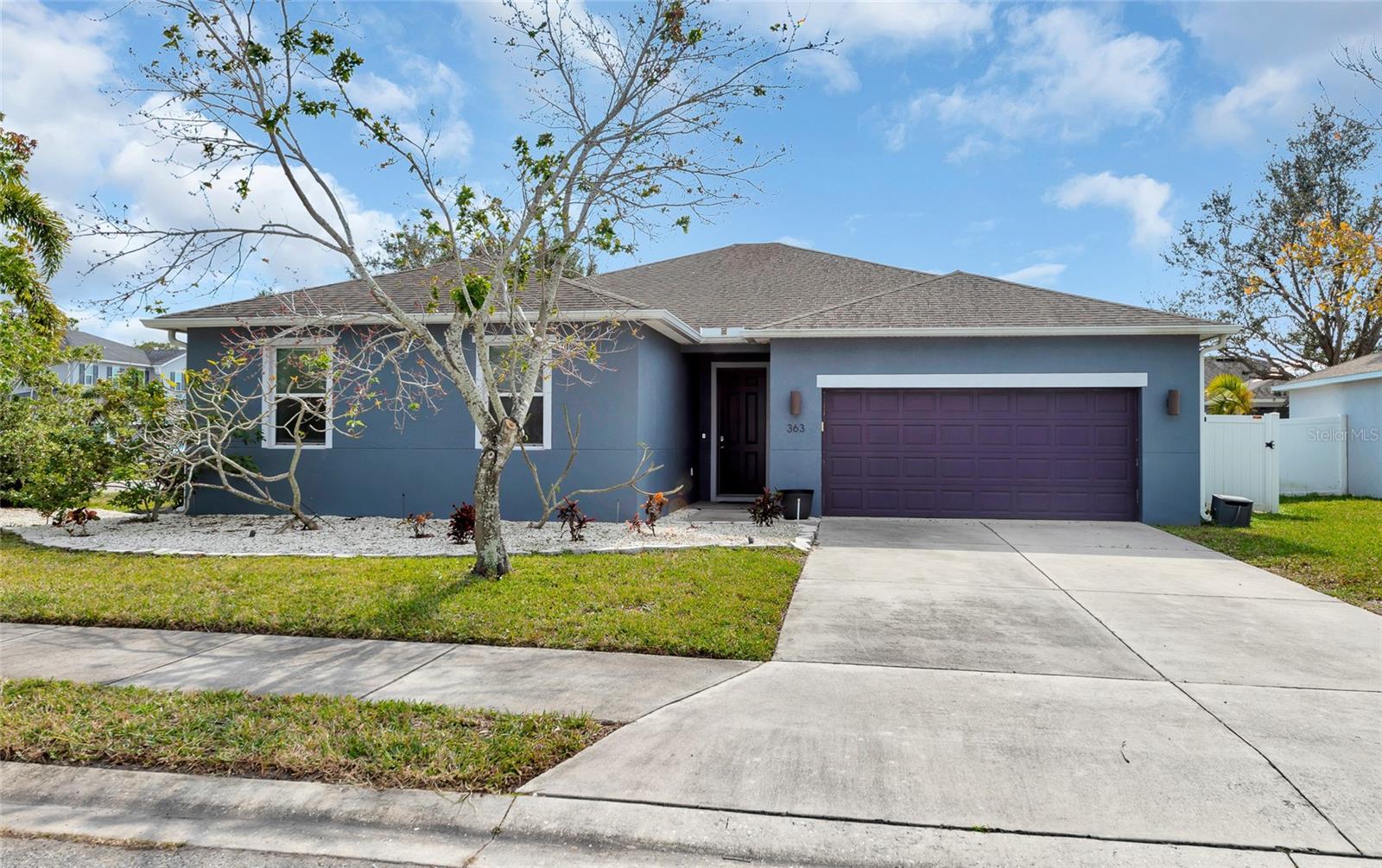
Would you like to sell your home before you purchase this one?
Priced at Only: $479,000
For more Information Call:
Address: 363 64th Avenue Circle E, BRADENTON, FL 34203
Property Location and Similar Properties
- MLS#: A4635022 ( Residential )
- Street Address: 363 64th Avenue Circle E
- Viewed: 75
- Price: $479,000
- Price sqft: $184
- Waterfront: No
- Year Built: 2011
- Bldg sqft: 2598
- Bedrooms: 3
- Total Baths: 2
- Full Baths: 2
- Garage / Parking Spaces: 2
- Days On Market: 71
- Additional Information
- Geolocation: 27.4265 / -82.5597
- County: MANATEE
- City: BRADENTON
- Zipcode: 34203
- Subdivision: Sterling Lake
- Elementary School: Blanche H. Daughtrey Elementar
- Middle School: Electa Arcotte Lee Magnet
- High School: Southeast High
- Provided by: KELLER WILLIAMS CLASSIC GROUP
- Contact: Dawnelle Lanners
- 941-900-4151

- DMCA Notice
-
Description**THIS PROPERTY QUALIFIES FOR A 1% LENDER INCENTIVE IF USING PREFERRED LENDER. INQUIRE FOR MORE DETAILS.** Welcome to your dream home in the highly sought after community of Sterling Lakes! This stunning 3 bedroom, 2 bathroom residence with a den offers an open concept layout designed for modern living. The spacious living area flows seamlessly into the gourmet kitchen, complete with granite countertops, stainless steel appliances, and a large island perfect for entertaining. The den provides a versatile space, ideal for a home office, playroom, or additional guest room. Step outside to your private oasisa sparkling pool surrounded by a beautifully landscaped backyard, perfect for relaxing or hosting gatherings. The master suite features a walk in closet and an en suite bathroom with dual sinks and a luxurious soaking tub. Two additional bedrooms are generously sized and share a well appointed second bathroom. Located in the community of Sterling Lakes, this home offers access to shopping, dining, and recreational amenities. Dont miss the opportunity to own this exceptional propertyschedule your private showing today!
Payment Calculator
- Principal & Interest -
- Property Tax $
- Home Insurance $
- HOA Fees $
- Monthly -
For a Fast & FREE Mortgage Pre-Approval Apply Now
Apply Now
 Apply Now
Apply NowFeatures
Building and Construction
- Covered Spaces: 0.00
- Exterior Features: Rain Gutters, Sidewalk, Sliding Doors, Storage
- Fencing: Fenced, Vinyl
- Flooring: Carpet, Vinyl
- Living Area: 2117.00
- Other Structures: Shed(s)
- Roof: Shingle
Land Information
- Lot Features: Corner Lot, In County, Paved
School Information
- High School: Southeast High
- Middle School: Electa Arcotte Lee Magnet
- School Elementary: Blanche H. Daughtrey Elementary
Garage and Parking
- Garage Spaces: 2.00
- Open Parking Spaces: 0.00
- Parking Features: Driveway, Garage Door Opener
Eco-Communities
- Pool Features: In Ground
- Water Source: Public
Utilities
- Carport Spaces: 0.00
- Cooling: Central Air
- Heating: Central
- Pets Allowed: Number Limit, Yes
- Sewer: Public Sewer
- Utilities: BB/HS Internet Available, Cable Available, Electricity Connected, Public, Sewer Connected, Street Lights, Underground Utilities, Water Connected
Finance and Tax Information
- Home Owners Association Fee: 174.00
- Insurance Expense: 0.00
- Net Operating Income: 0.00
- Other Expense: 0.00
- Tax Year: 2024
Other Features
- Appliances: Dishwasher, Dryer, Microwave, Range, Refrigerator, Washer
- Association Name: Sterling Lake HOA
- Association Phone: 941-840-1619
- Country: US
- Interior Features: Eat-in Kitchen, Kitchen/Family Room Combo, Living Room/Dining Room Combo, Open Floorplan, Primary Bedroom Main Floor, Solid Surface Counters, Solid Wood Cabinets, Stone Counters, Thermostat, Walk-In Closet(s)
- Legal Description: LOT 86 STERLING LAKE PI#65725.0480/9
- Levels: One
- Area Major: 34203 - Bradenton/Braden River/Lakewood Rch
- Occupant Type: Owner
- Parcel Number: 6572504809
- Style: Florida, Ranch
- Views: 75
- Zoning Code: RSF
Similar Properties
Nearby Subdivisions
Braden Crossings Ph 1a
Braden Oaks
Briarwood
Creekwood Ph One Subphase I
Fairfield
Garden Lakes Village Sec 2
Garden Lakes Village Sec 3
Garden Lakes Villas Sec 2
Glen Coves Heights
Harborage On Braden River Ph I
Heatherwood Condo Ph 1
Heights Ph I Subph Ia Ib Ph
Heights Ph Ii Subph A C Ph I
Heights Ph Ii Subph B
Lionshead Ph I
Mandalay Ph Ii
Marineland
Marshalls Landing
Melrose Gardens At Tara
Park Place
Peridia
Ridge At Crossing Creek Ph I
River Landings Bluffs Ph I
River Place
Rivers Edge
Sterling Lake
Sunniland
Tailfeather Way At Tara
Tara Ph 1
Tara Ph I
Tara Ph Ii Subphase F
Tara Ph Iii Subphase F
Tara Preserve
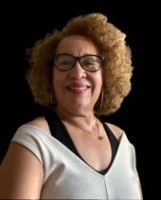
- Nicole Haltaufderhyde, REALTOR ®
- Tropic Shores Realty
- Mobile: 352.425.0845
- 352.425.0845
- nicoleverna@gmail.com



