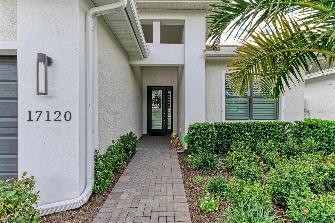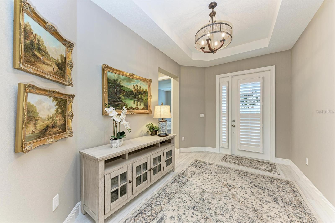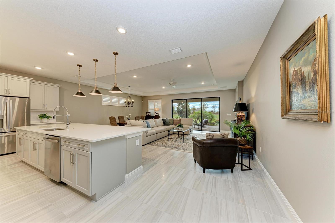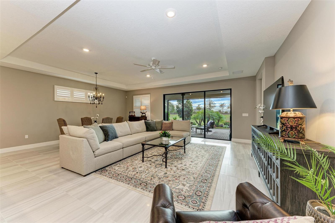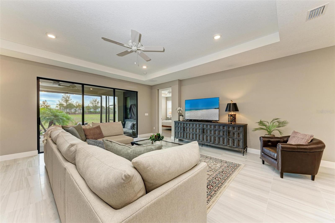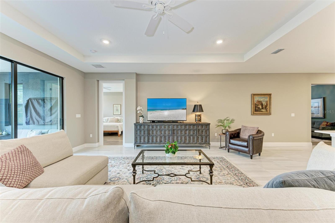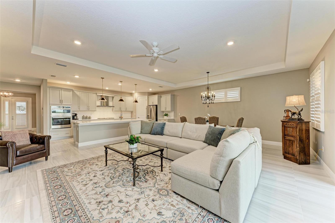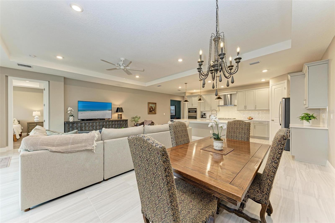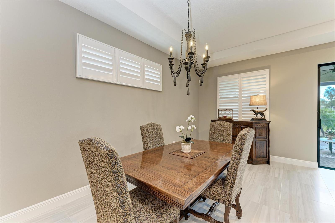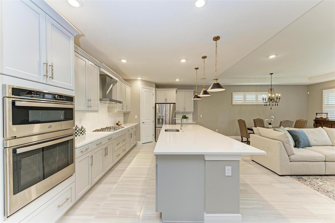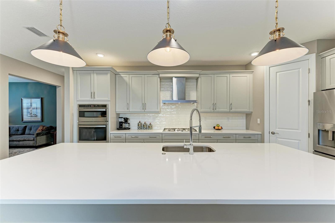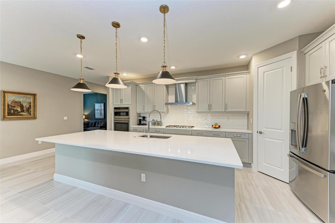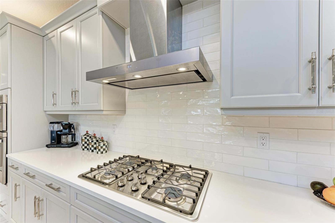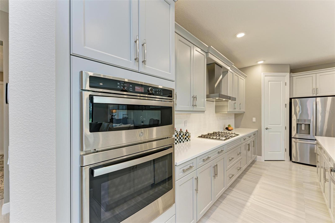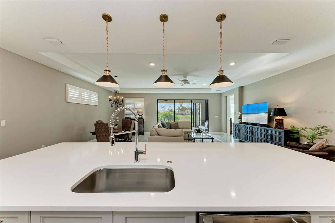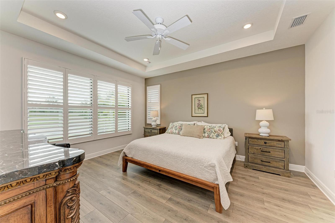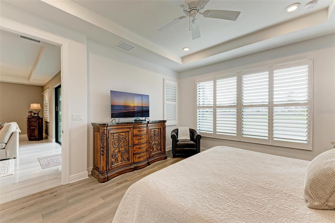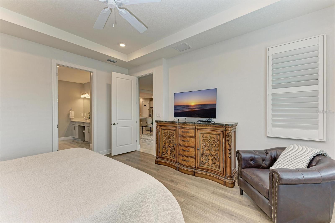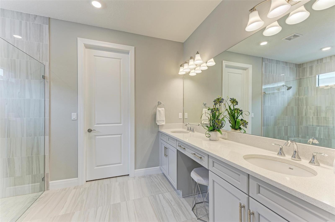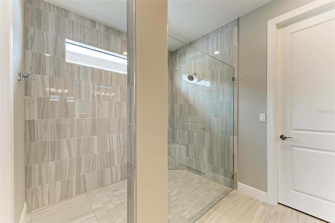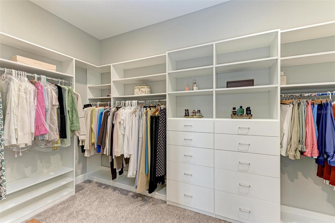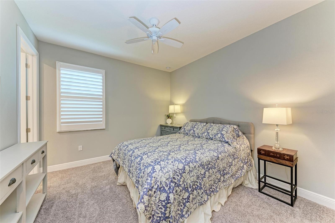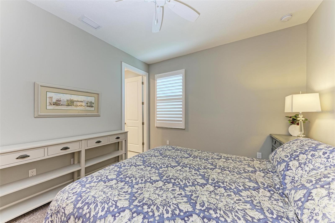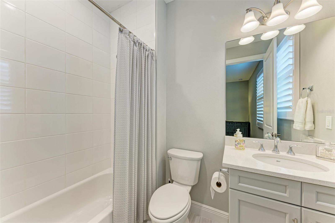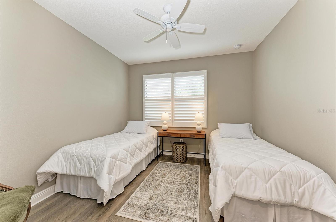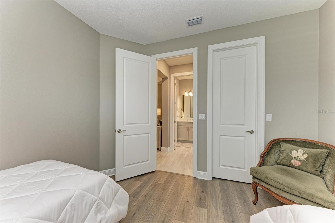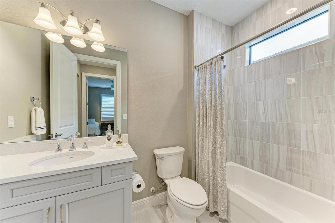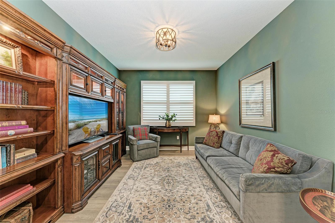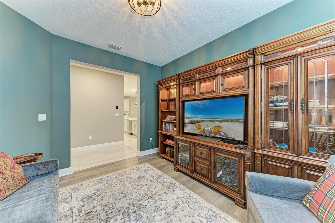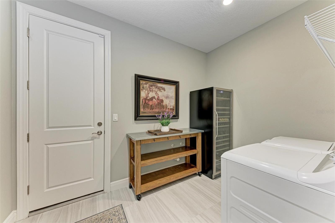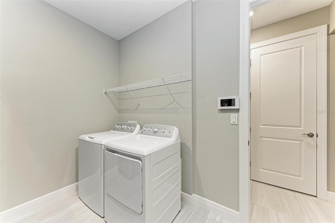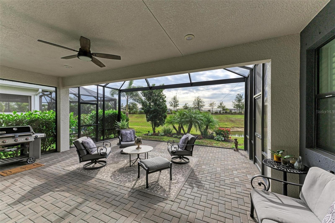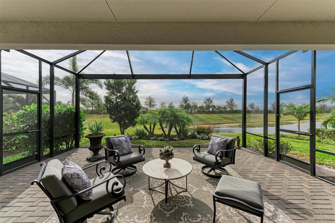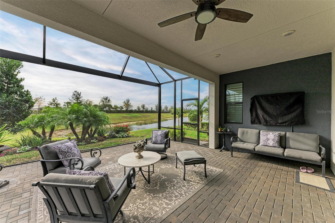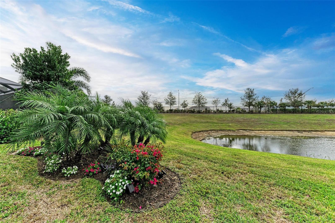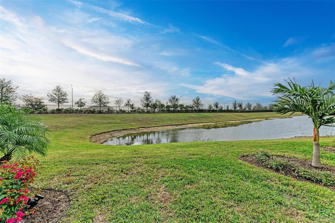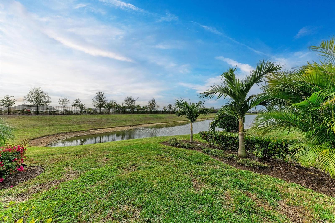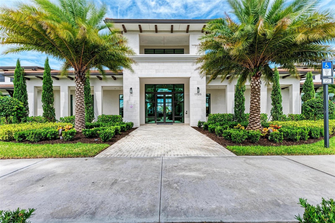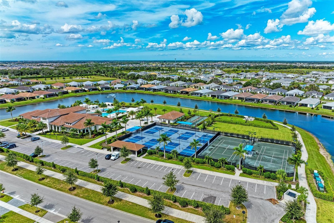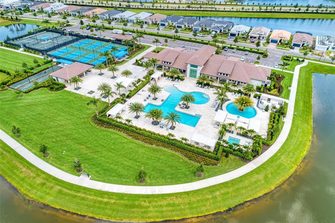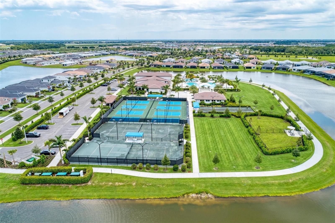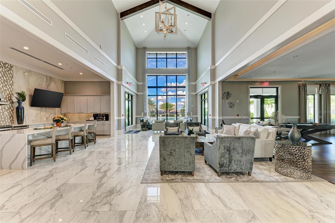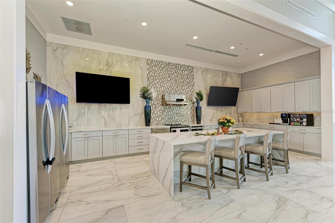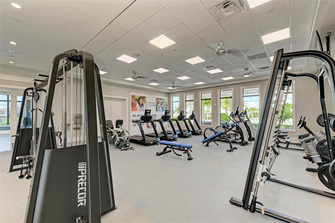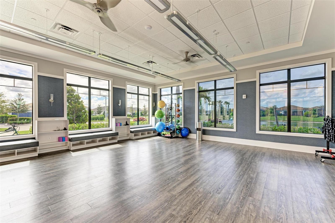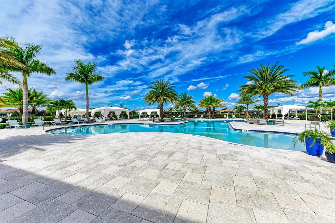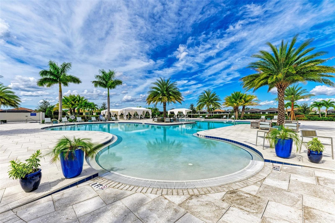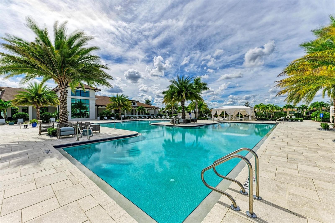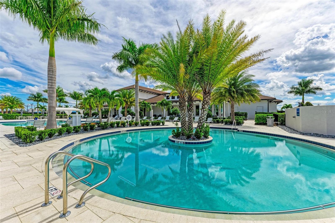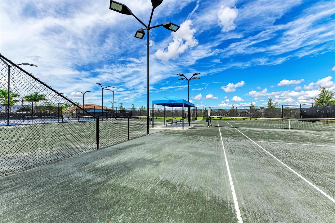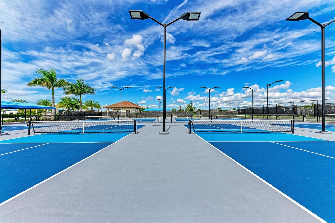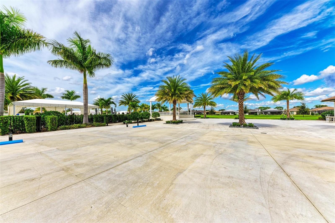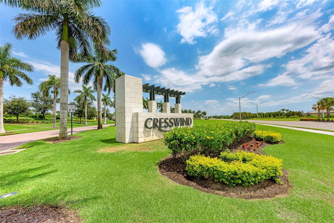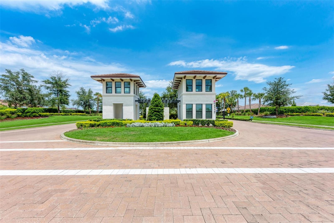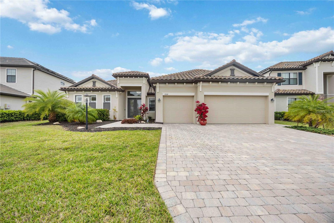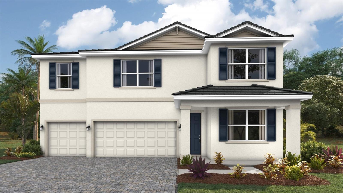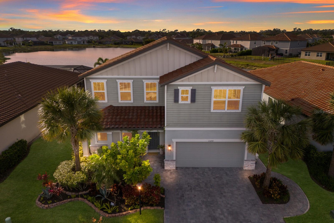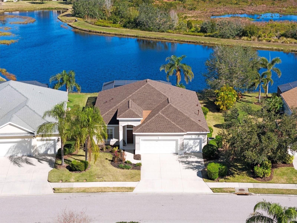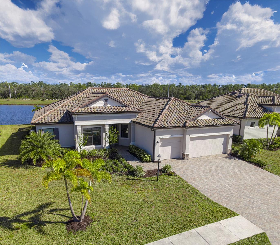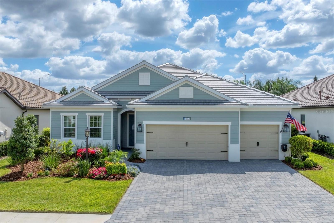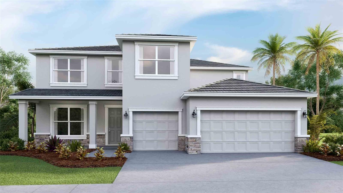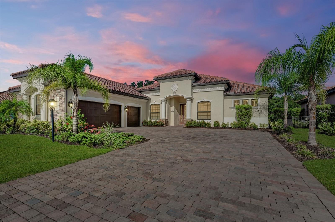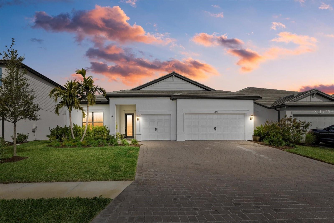17120 Cresswind Terrace, BRADENTON, FL 34211
Property Photos
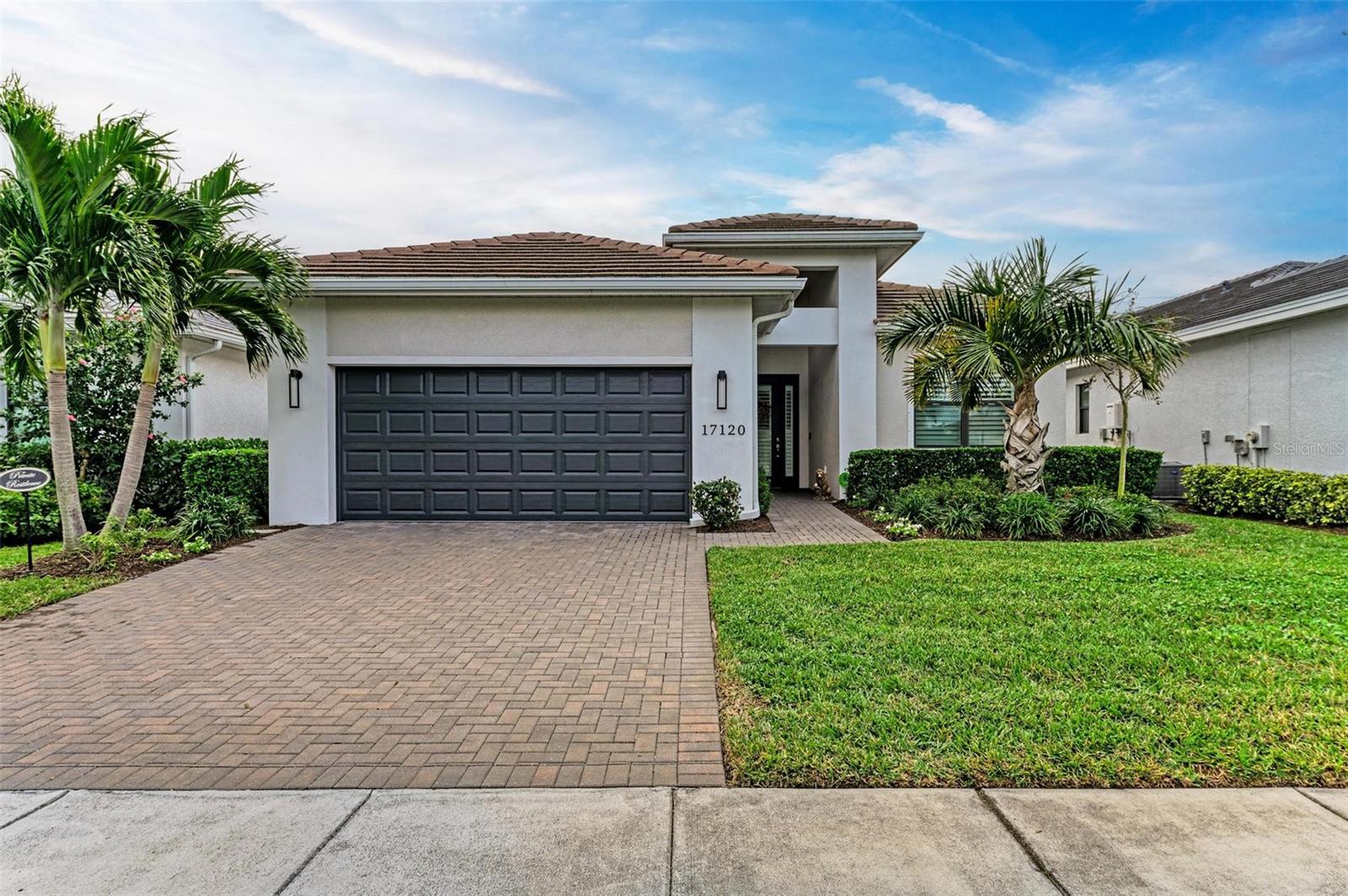
Would you like to sell your home before you purchase this one?
Priced at Only: $739,000
For more Information Call:
Address: 17120 Cresswind Terrace, BRADENTON, FL 34211
Property Location and Similar Properties
- MLS#: A4636437 ( Residential )
- Street Address: 17120 Cresswind Terrace
- Viewed: 6
- Price: $739,000
- Price sqft: $240
- Waterfront: No
- Year Built: 2021
- Bldg sqft: 3082
- Bedrooms: 3
- Total Baths: 3
- Full Baths: 3
- Garage / Parking Spaces: 2
- Days On Market: 75
- Additional Information
- Geolocation: 27.4498 / -82.3661
- County: MANATEE
- City: BRADENTON
- Zipcode: 34211
- Subdivision: Cresswind
- Elementary School: Gullett Elementary
- Middle School: Dr Mona Jain Middle
- High School: Lakewood Ranch High
- Provided by: FINE PROPERTIES
- Contact: Karen Enis
- 941-782-0000

- DMCA Notice
-
DescriptionMajor price drop of $30,000 and the best value in Cresswind in this immaculate, model perfect home! This Fiesta model home by Kolter, has more than $125,000 in upgrades including built ins in the kitchen and primary suite closet, 42 cabinets, quartz countertop, extended lanai, fans in all the rooms, tankless water heater, plantation shutters and a gas stub for an outdoor kitchen, to mention just a few. Additionally, the home features an open floor plan with a spacious great room, dining room and gourmet expansive island kitchen with all upgraded GE stainless steel appliances. The spacious primary suite in the rear of the home features dual solid surface vanities, oversized shower, and a large walk in closet with built ins. The two guest bedrooms are located at the front of the home offering privacy to both the guests and homeowners. You will also notice the beautiful tile throughout the main living areas of the home with the primary bedroom and den featuring newly installed luxury vinyl plank flooring. The pet friendly community of Cresswind is an active 55+ community with plenty of activities and amenities. The resident exclusive clubhouse is located directly across the street from this home for convenient access to the recreation center (with full time lifestyle director), SmartFit/Egym, yoga studio, art studio, card rooms, pickleball and tennis courts, stunning heated resort pool, bocce courts and plenty of social clubs and activities. Why wait to build when you can move in now and begin enjoying your Florida lifestyle!
Payment Calculator
- Principal & Interest -
- Property Tax $
- Home Insurance $
- HOA Fees $
- Monthly -
For a Fast & FREE Mortgage Pre-Approval Apply Now
Apply Now
 Apply Now
Apply NowFeatures
Building and Construction
- Covered Spaces: 0.00
- Exterior Features: Hurricane Shutters, Irrigation System, Sidewalk, Sliding Doors
- Flooring: Carpet, Luxury Vinyl, Tile
- Living Area: 2318.00
- Roof: Tile
School Information
- High School: Lakewood Ranch High
- Middle School: Dr Mona Jain Middle
- School Elementary: Gullett Elementary
Garage and Parking
- Garage Spaces: 2.00
- Open Parking Spaces: 0.00
Eco-Communities
- Water Source: Public
Utilities
- Carport Spaces: 0.00
- Cooling: Central Air
- Heating: Central
- Pets Allowed: Cats OK, Dogs OK
- Sewer: Public Sewer
- Utilities: BB/HS Internet Available, Cable Connected, Electricity Connected, Natural Gas Connected, Sewer Connected, Sprinkler Meter, Street Lights
Amenities
- Association Amenities: Cable TV, Clubhouse, Fitness Center, Pickleball Court(s), Pool, Recreation Facilities, Security, Tennis Court(s)
Finance and Tax Information
- Home Owners Association Fee Includes: Cable TV, Pool, Internet, Maintenance Grounds
- Home Owners Association Fee: 1248.00
- Insurance Expense: 0.00
- Net Operating Income: 0.00
- Other Expense: 0.00
- Tax Year: 2024
Other Features
- Appliances: Built-In Oven, Cooktop, Dishwasher, Disposal, Dryer, Microwave, Range, Refrigerator, Tankless Water Heater, Washer, Wine Refrigerator
- Association Name: Breeze Home
- Association Phone: 813-565-4663
- Country: US
- Interior Features: Built-in Features, Ceiling Fans(s), Eat-in Kitchen, High Ceilings, Kitchen/Family Room Combo, Open Floorplan, Primary Bedroom Main Floor, Solid Surface Counters, Solid Wood Cabinets, Split Bedroom, Thermostat, Walk-In Closet(s), Window Treatments
- Legal Description: LOT 119, CRESSWIND PH I SUBPH A & B PI #5811.0745/9
- Levels: One
- Area Major: 34211 - Bradenton/Lakewood Ranch Area
- Occupant Type: Owner
- Parcel Number: 581107459
- Zoning Code: PDR
Similar Properties
Nearby Subdivisions
Arbor Grande
Aurora
Avaunce
Bridgewater Ph Ii At Lakewood
Bridgewater Ph Iii At Lakewood
Central Park Ph B1
Central Park Subphase A1a
Central Park Subphase A2a
Central Park Subphase B2a B2c
Central Park Subphase Caa
Central Park Subphase Cba
Central Park Subphase D1aa
Central Park Subphase D1ba D2
Central Park Subphase D1bb D2a
Central Park Subphase G1a G1b
Central Park Subphase G1c
Central Park Subphase G2a G2b
Cresswind
Cresswind Ph I Subph A B
Cresswind Ph Ii Subph A B C
Cresswind Ph Iii
Eagle Trace
Eagle Trace Ph I
Eagle Trace Ph Iic
Eagle Trace Ph Iiib
Grand Oaks At Panther Ridge
Harmony At Lakewood Ranch Ph I
Indigo
Indigo Ph I
Indigo Ph Ii Iii
Indigo Ph Iv V
Indigo Ph Vi Subphase 6a 6b 6
Indigo Ph Vi Subphase 6b 6c R
Indigo Ph Vii Subphase 7a 7b
Indigo Ph Viii Subph 8a 8b 8c
Lakewood Park
Lakewood Ranch Solera Ph Ia I
Lakewood Ranch Solera Ph Ic I
Lorraine Lakes Ph I
Lorraine Lakes Ph Iia
Lorraine Lakes Ph Iib1 Iib2
Lorraine Lakes Ph Iib3 Iic
Mallory Park Ph I A C E
Mallory Park Ph I D Ph Ii A
Mallory Park Ph Ii Subph B
Mallory Park Ph Ii Subph C D
Not Applicable
Palisades Ph Ii
Panther Ridge
Park East At Azario
Park East At Azario Ph I Subph
Park East At Azario Ph Ii
Polo Run
Polo Run Ph Ia Ib
Polo Run Ph Iia Iib
Polo Run Ph Iic Iid Iie
Pomello City Central
Pomello Park
Rosedale
Rosedale 10
Rosedale 5
Rosedale 6a
Rosedale 6b
Rosedale 7
Rosedale 8 Westbury Lakes
Rosedale Add Ph I
Rosedale Add Ph Ii
Rosedale Highlands Subphase B
Rosedale Highlands Subphase C
Rosedale Highlands Subphase D
Sapphire Point
Sapphire Point Ph I Ii Subph
Sapphire Point Ph Iiia
Serenity Creek
Serenity Creek Rep Of Tr N
Solera
Solera At Lakewood Ranch
Solera At Lakewood Ranch Ph Ii
Star Farms At Lakewood Ranch
Star Farms Ph Iiv
Sweetwater At Lakewood Ranch
Sweetwater At Lakewood Ranch P
Sweetwater Villas At Lakewood
Waterbury Tracts Continued
Woodleaf Hammock Ph I

- Nicole Haltaufderhyde, REALTOR ®
- Tropic Shores Realty
- Mobile: 352.425.0845
- 352.425.0845
- nicoleverna@gmail.com



