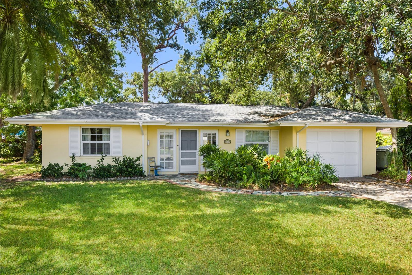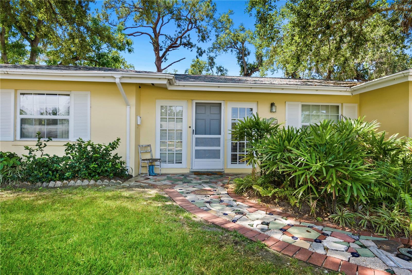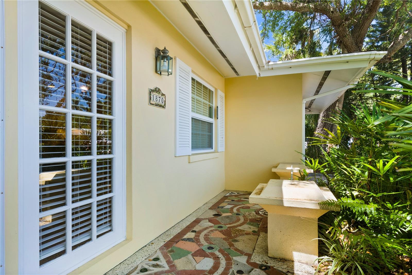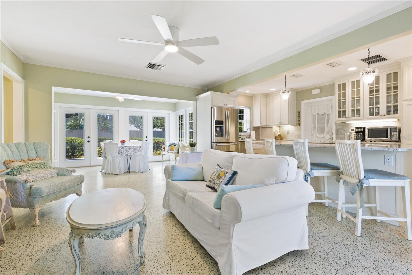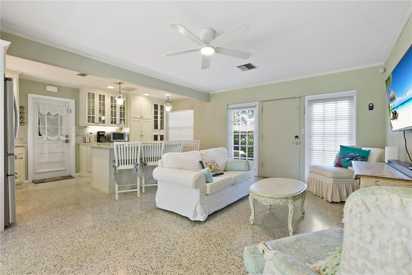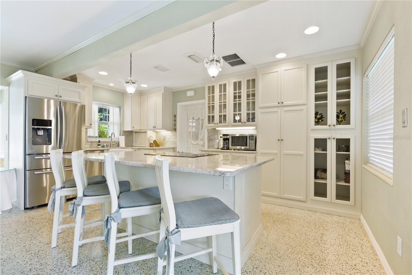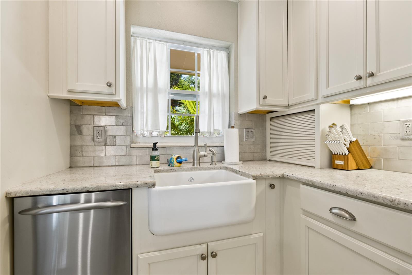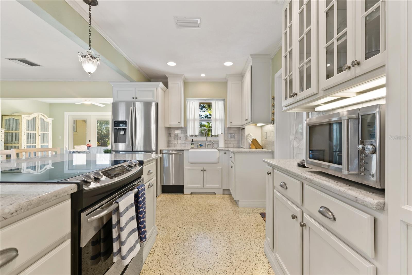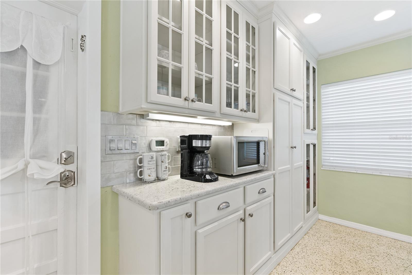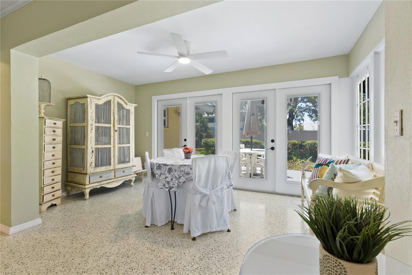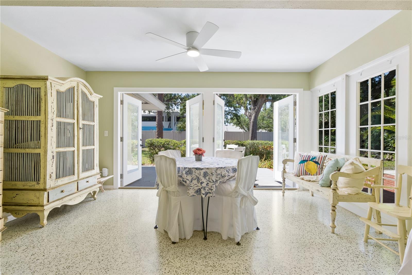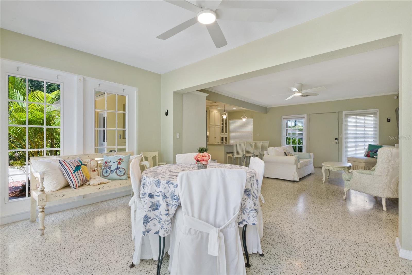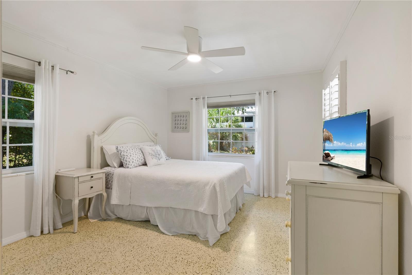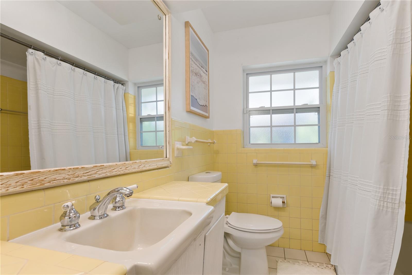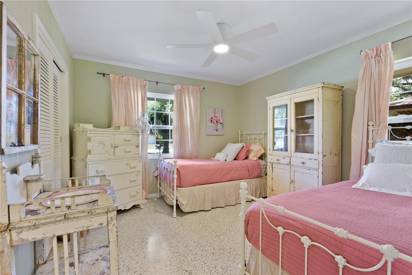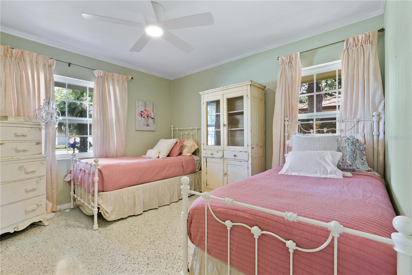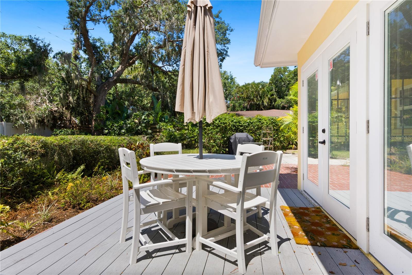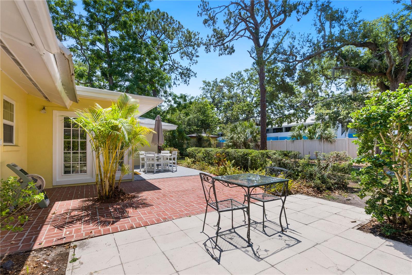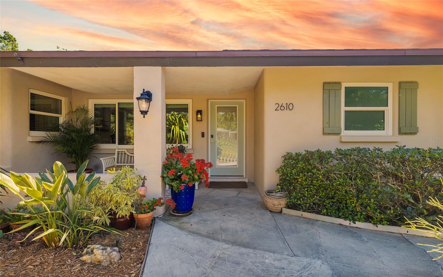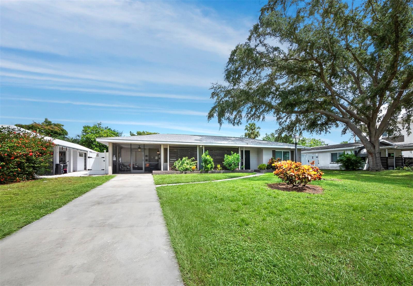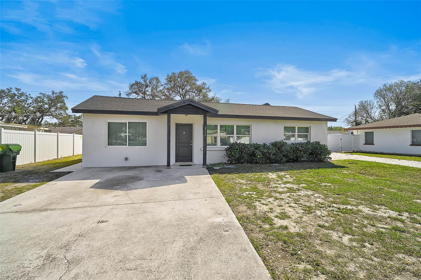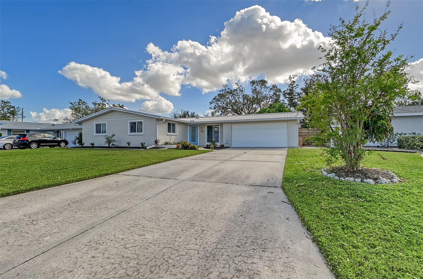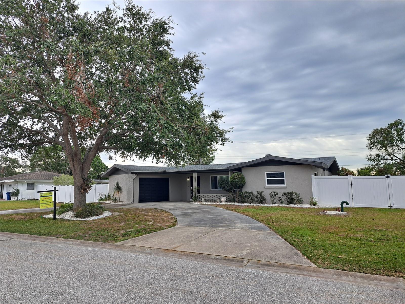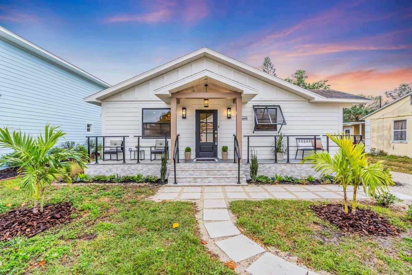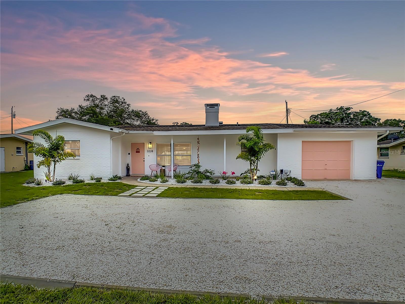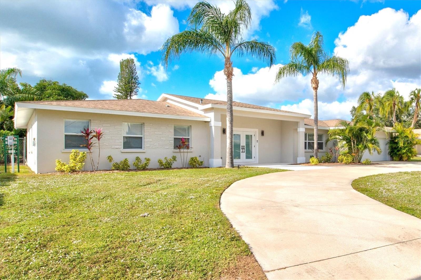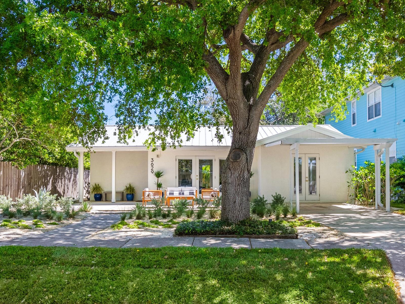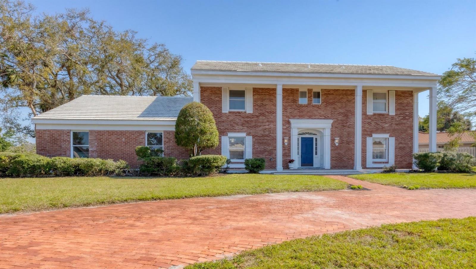1870 Jasmine Drive, SARASOTA, FL 34239
Property Photos
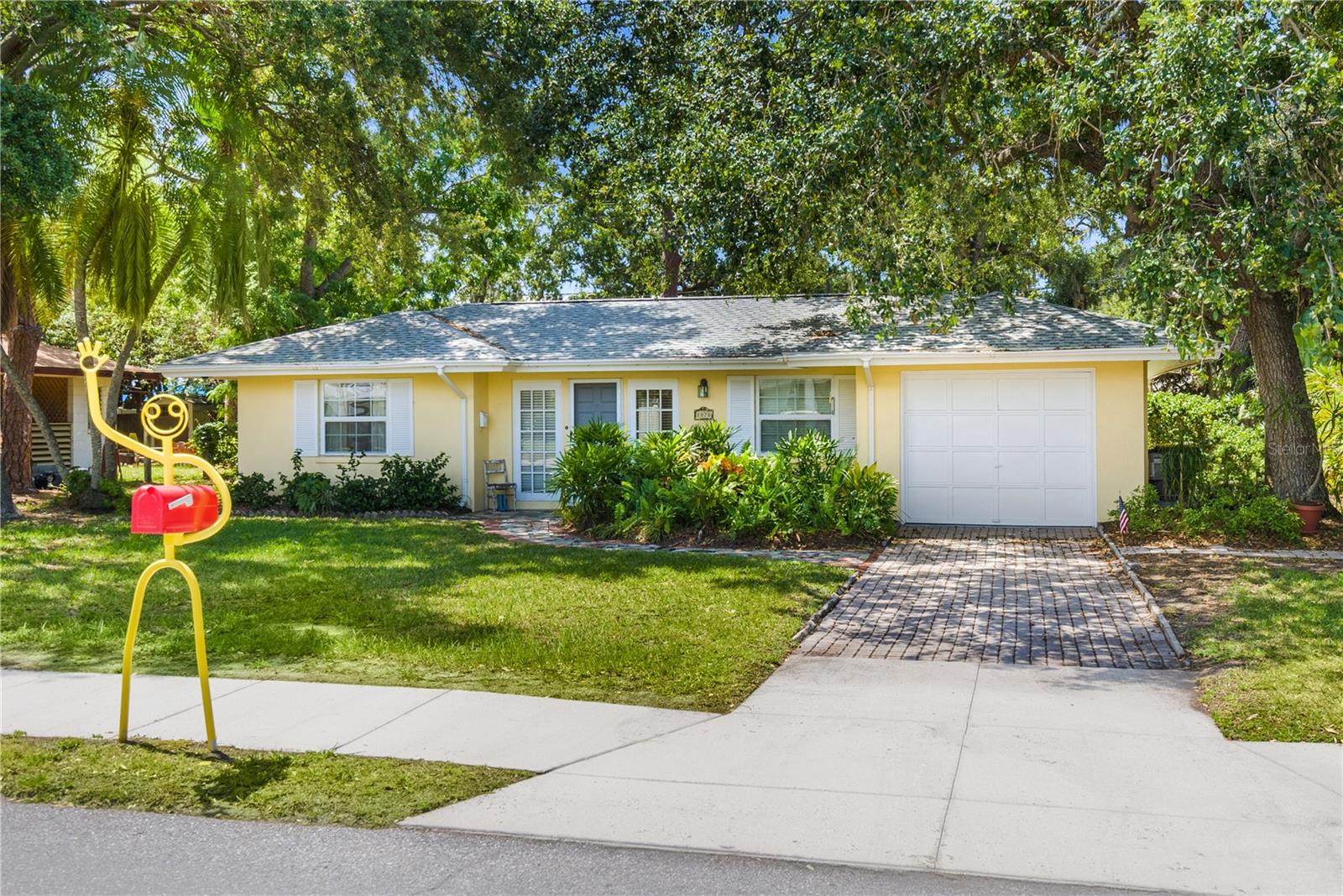
Would you like to sell your home before you purchase this one?
Priced at Only: $699,900
For more Information Call:
Address: 1870 Jasmine Drive, SARASOTA, FL 34239
Property Location and Similar Properties
Reduced
- MLS#: A4642328 ( Residential )
- Street Address: 1870 Jasmine Drive
- Viewed: 31
- Price: $699,900
- Price sqft: $464
- Waterfront: No
- Year Built: 1952
- Bldg sqft: 1509
- Bedrooms: 2
- Total Baths: 1
- Full Baths: 1
- Garage / Parking Spaces: 1
- Days On Market: 28
- Additional Information
- Geolocation: 27.3012 / -82.5323
- County: SARASOTA
- City: SARASOTA
- Zipcode: 34239
- Subdivision: Hartland Park
- Elementary School: Southside Elementary
- Middle School: Brookside Middle
- High School: Sarasota High
- Provided by: PREMIER SOTHEBYS INTL REALTY
- Contact: Katy McBrayer
- 941-364-4000

- DMCA Notice
-
DescriptionWelcome to 1870 Jasmine Drive, a rare opportunity in one of the sought after West of Trail neighborhoods. On a spacious .21 acre lot, this charming two bedroom, one bath home with a sunroom offers exceptional potential whether as a full time residence, a short term rental or the ideal site for your dream home. The south facing backyard provides abundant natural light, creating a warm and inviting outdoor space, ideal for enjoying Sarasotas year round sunshine. The existing home features a 2019 roof, gorgeous terrazzo, newer kitchen and many updates offering a solid foundation for those who wish to renovate and make it their own. In a family friendly, walkable neighborhood, youre just a short distance from Southside Villages shops and restaurants, Southside Elementary School and Sarasota Memorial Hospital. For beach lovers, Siesta Key is just a bike ride away, allowing you to enjoy world famous white sands in minutes. Whether you envision building new or enjoying this classic Sarasota home as is, 1870 Jasmine Drive offers an unbeatable location and endless possibilities. Secure your piece of prime West of Trail real estate today!
Payment Calculator
- Principal & Interest -
- Property Tax $
- Home Insurance $
- HOA Fees $
- Monthly -
For a Fast & FREE Mortgage Pre-Approval Apply Now
Apply Now
 Apply Now
Apply NowFeatures
Building and Construction
- Covered Spaces: 0.00
- Exterior Features: French Doors
- Fencing: Wire, Wood
- Flooring: Terrazzo
- Living Area: 1082.00
- Roof: Shingle
Land Information
- Lot Features: City Limits, Sidewalk, Paved
School Information
- High School: Sarasota High
- Middle School: Brookside Middle
- School Elementary: Southside Elementary
Garage and Parking
- Garage Spaces: 1.00
- Open Parking Spaces: 0.00
Eco-Communities
- Water Source: Public
Utilities
- Carport Spaces: 0.00
- Cooling: Central Air
- Heating: Central
- Pets Allowed: Yes
- Sewer: Public Sewer
- Utilities: BB/HS Internet Available, Cable Available, Electricity Available, Public, Sewer Connected, Water Connected
Finance and Tax Information
- Home Owners Association Fee: 0.00
- Insurance Expense: 0.00
- Net Operating Income: 0.00
- Other Expense: 0.00
- Tax Year: 2024
Other Features
- Appliances: Dishwasher, Dryer, Microwave, Range, Refrigerator, Washer
- Country: US
- Interior Features: Built-in Features, Ceiling Fans(s), Kitchen/Family Room Combo, Open Floorplan
- Legal Description: LOT 7 BLK D HARTLAND PARK
- Levels: One
- Area Major: 34239 - Sarasota/Pinecraft
- Occupant Type: Vacant
- Parcel Number: 2039090032
- View: Garden
- Views: 31
- Zoning Code: RSF3
Similar Properties
Nearby Subdivisions
Arlington Park
Avon Heights 2
Battle Turner
Bay View Heights Add
Bayview
Brunks Add
Burton Lane
Frst Lakes Country Club Estate
Fulmer Sub 1st Add
Harbor Acres
Harbor Acres Sec 2
Hartland Park
Hartsdale
Hibiscus Park 2
Hyde Park Citrus Sub
La Linda Terrace
Lake Park
Loma Linda Park Resub
Long Meadow
Mandarin Park
Nichols Sarasota Heights
Orange Park
Pomelo Place Resub
Rustic Lodge
San Remo Estates 2
Seminole Heights
South Gate
South Gate Manor
South Gate Village Green 08
South Side Park

- Nicole Haltaufderhyde, REALTOR ®
- Tropic Shores Realty
- Mobile: 352.425.0845
- 352.425.0845
- nicoleverna@gmail.com



