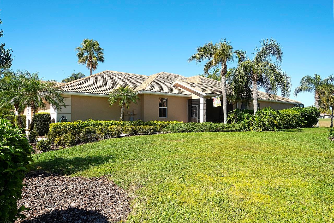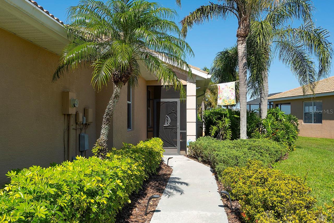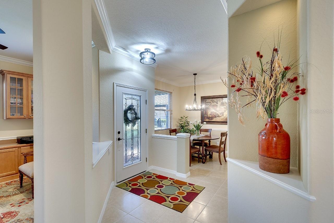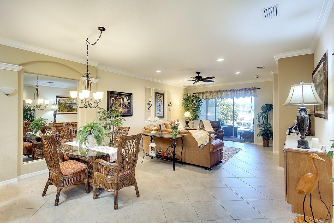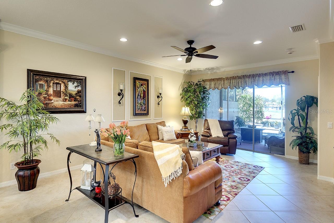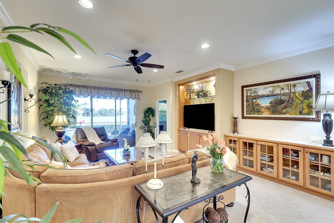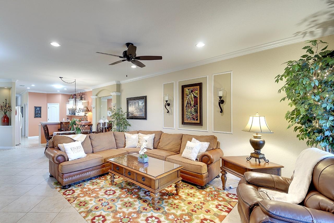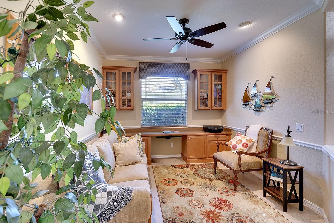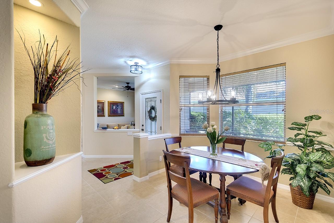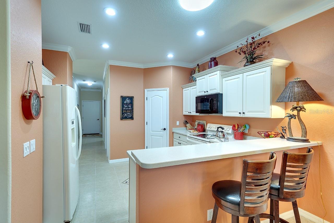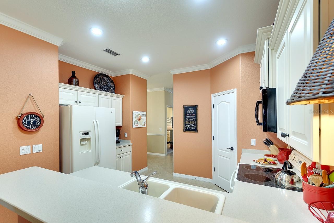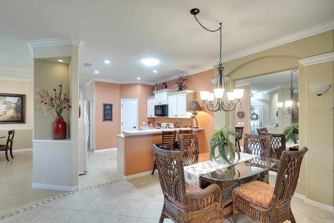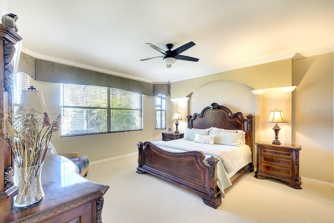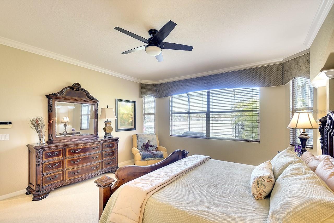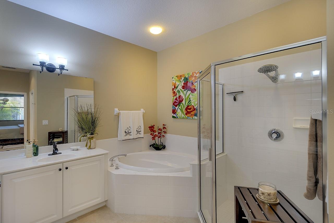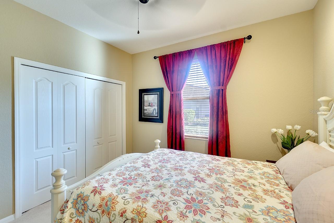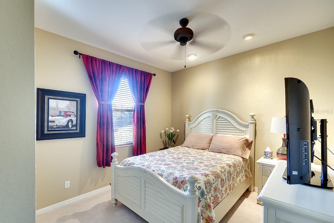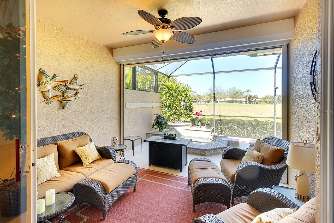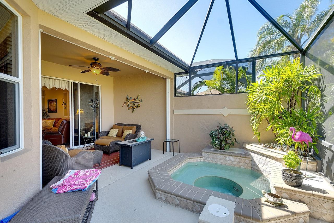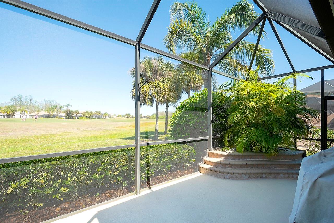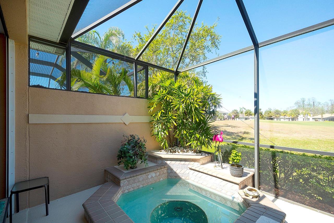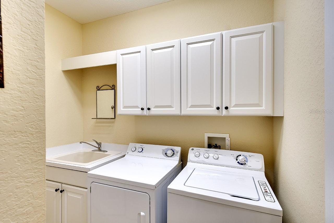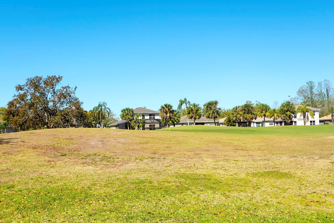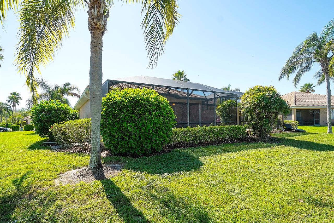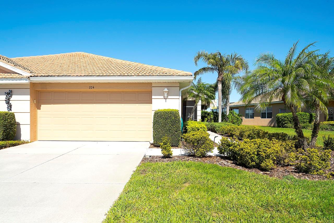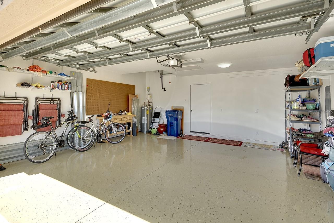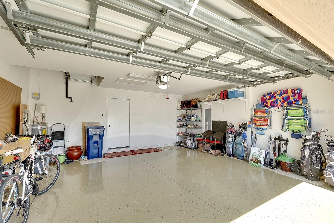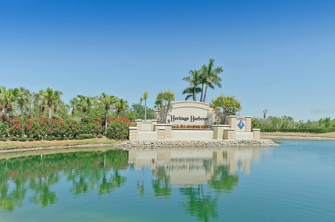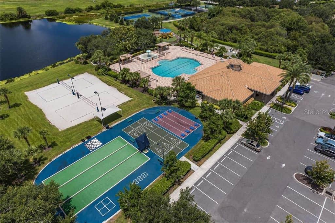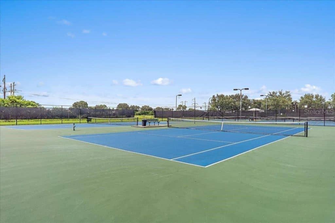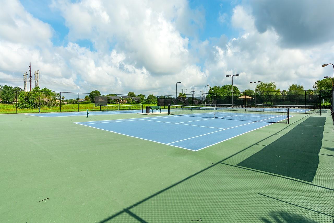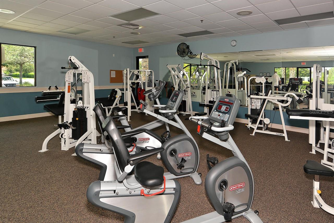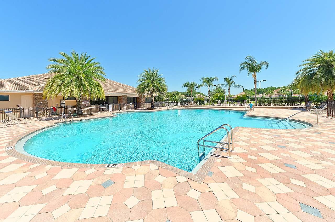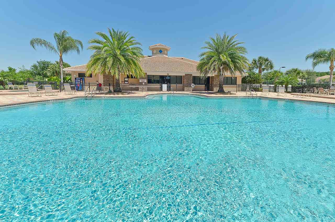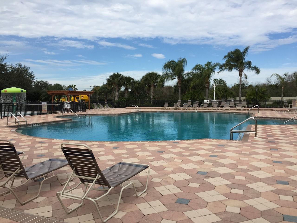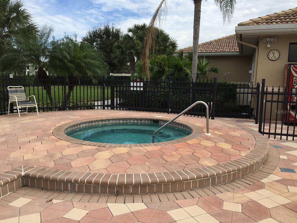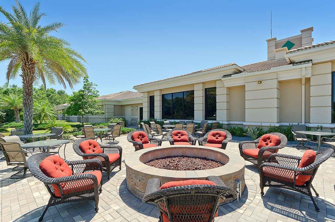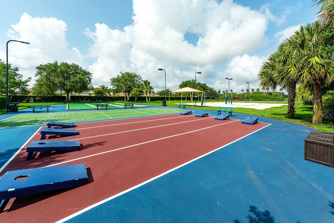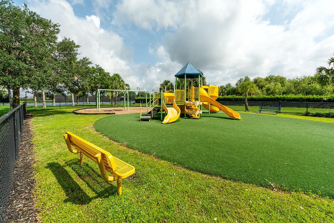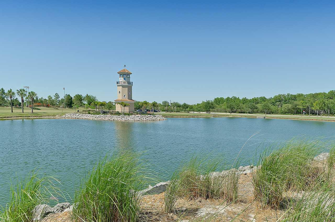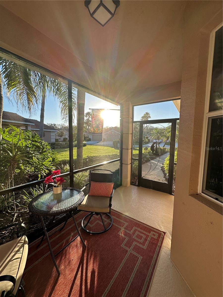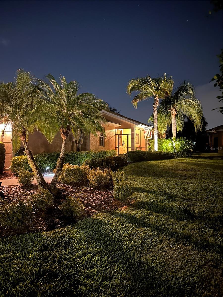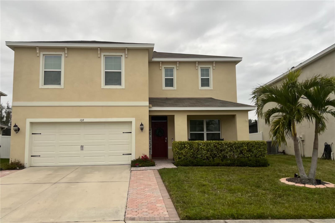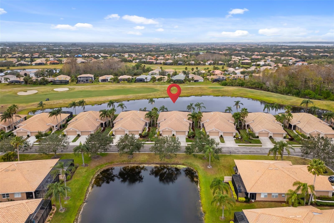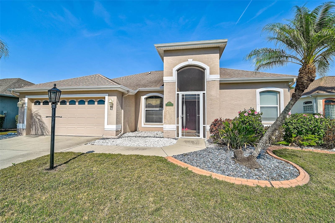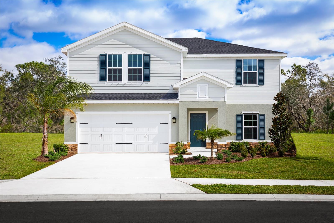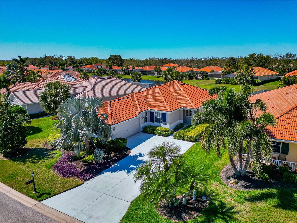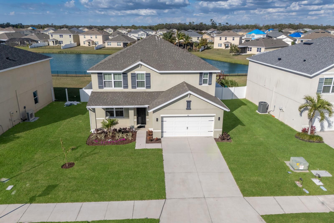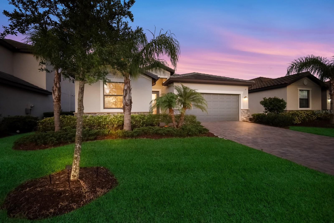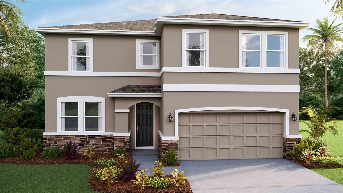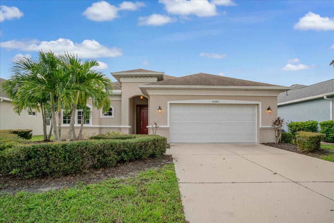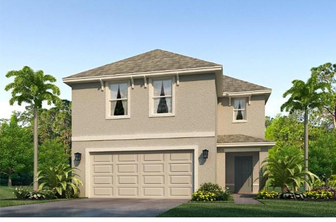374 Fairway Isles Lane, BRADENTON, FL 34212
Property Photos
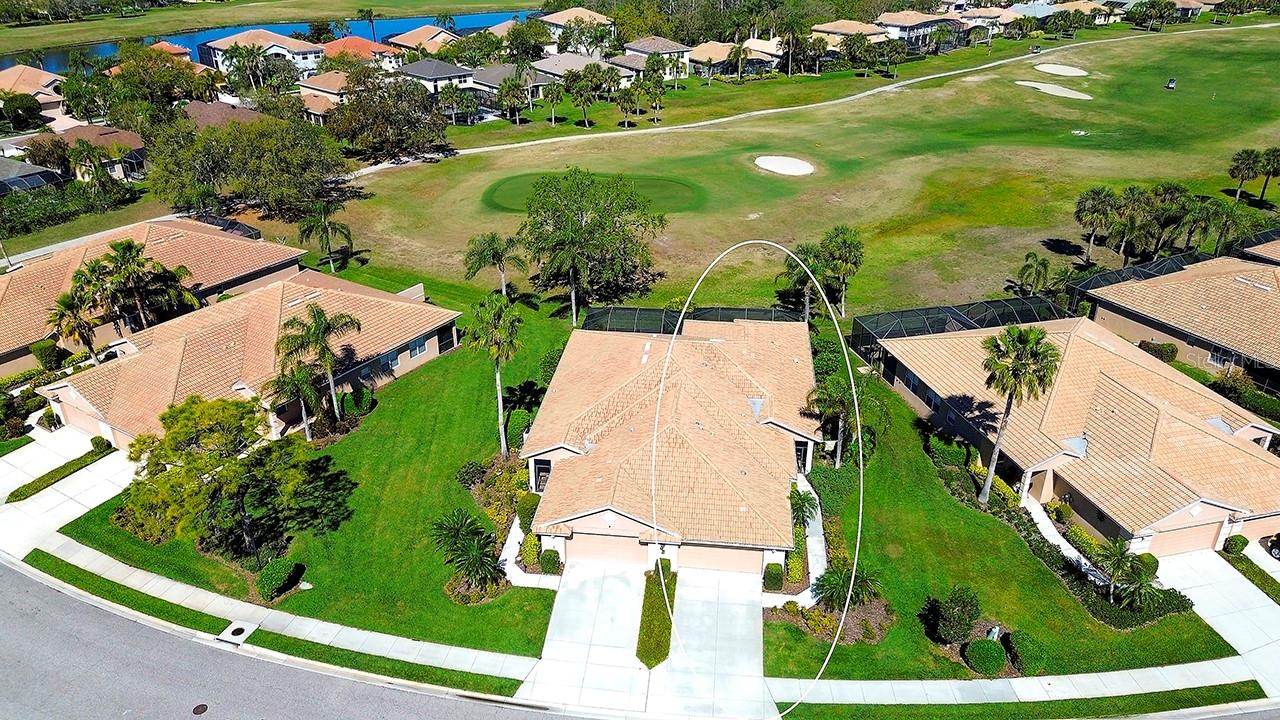
Would you like to sell your home before you purchase this one?
Priced at Only: $409,900
For more Information Call:
Address: 374 Fairway Isles Lane, BRADENTON, FL 34212
Property Location and Similar Properties
- MLS#: A4643716 ( Residential )
- Street Address: 374 Fairway Isles Lane
- Viewed: 7
- Price: $409,900
- Price sqft: $161
- Waterfront: No
- Year Built: 2003
- Bldg sqft: 2541
- Bedrooms: 2
- Total Baths: 2
- Full Baths: 2
- Garage / Parking Spaces: 2
- Days On Market: 21
- Additional Information
- Geolocation: 27.5017 / -82.4579
- County: MANATEE
- City: BRADENTON
- Zipcode: 34212
- Subdivision: Stoneybrook
- Elementary School: Freedom Elementary
- Middle School: Carlos E. Haile Middle
- High School: Parrish Community High
- Provided by: BRIGHT REALTY
- Contact: Phillip Wasson
- 941-552-6036

- DMCA Notice
-
DescriptionTurnkey furnished and meticulously maintained youll enjoy location, value and low hoa fees in this cozy 2 bedroom, 2 bath villa with den and attached garage. This former model has all the boxes checked.. And more. Tucked away on a quiet street within the gates of stoneybrook at heritage harbour the home is move in ready and maintenance free with virtually everything you see included. A seller approved inventory is available. Take in the tranquil golf course views and amazing sunsets from the extended screened lanai with relaxing inground hot tub overlooking tropical landscaping and the 7th green of the heritage harbour golf course. The outdoor living space comes complete with a fire pit, comfortable outdoor seating, weber bar b q, no seeem screens and is equipped with a motorized hurricane shutter for your protection and peace of mind. Theres also a screened front lanai with eastern exposure for gorgeous sunrises, perfect for enjoying your morning coffee. In terms of value, the heavy lifting has all been done for you with modern upgrades including new light fixtures, ceiling fans, custom paint, quality furniture & decorating accents, epoxy coated garage floor and mature landscaping. New a/c in 2023 with transferable 10 year warranty, new disposal in 2023, new hayward control panel with remote for the spa/hot tub and new heat pump in 2021. Custom builder upgrades include built in desk and storage in den, entertainment wall in living room, custom wall details, crown moldings and 4 modern solar tube skylights providing remarkable natural light you must see to believe. Its important to note the owners are non smokers, no pets and the home was never rented. Warm and inviting, the spacious master suite features walk in closet and ensuite bath with double vanity, garden tub and separate shower. Youll love the low hoa fees of only $361 / month which includes 2 gated entry points, all common area maintenance and all amenities in the 6 acre recreation campus featuring resort style pool, hot tub/spa, fitness center with 24/7 key card access, tennis/pickleball courts, basketball, volleyball, corn hole and bocce ball. Theres also a playground and a grilling area with picnic tables and a separate dog park for mans best friend. Golf memberships are available at the stoneybrook golf course but not mandatory or you can pay to play. The convenience of this location cannot be overstated as its ideally situated just minutes from all essential amenities and top attractions. 1. 4 miles to the new marketplace at heritage harbour home to costco, target, millers ale house, academy sports, with several more stores proposed. 3. 4 miles to the walmart super center, 3. 5 miles to home depot, 6. 1 miles to the ellenton premium outlet mall and 16 miles to the bradenton/sarasota intl airport. With easy access to i 75 the university town center with upscale shopping and dining is 10. 2 miles as well as the many attractions of downtown sarasota and bradenton, multiple performing arts venues, galleries, world class dining, award winning beaches, golf courses and so much morejust minutes away. Living is easy, convenient and secure in this active lifestyle community..... Just bring your suitcase and relax!
Payment Calculator
- Principal & Interest -
- Property Tax $
- Home Insurance $
- HOA Fees $
- Monthly -
For a Fast & FREE Mortgage Pre-Approval Apply Now
Apply Now
 Apply Now
Apply NowFeatures
Building and Construction
- Covered Spaces: 0.00
- Exterior Features: Hurricane Shutters, Irrigation System, Lighting, Sidewalk, Tennis Court(s)
- Flooring: Carpet, Tile
- Living Area: 1861.00
- Roof: Tile
Land Information
- Lot Features: On Golf Course, Sidewalk, Paved
School Information
- High School: Parrish Community High
- Middle School: Carlos E. Haile Middle
- School Elementary: Freedom Elementary
Garage and Parking
- Garage Spaces: 2.00
- Open Parking Spaces: 0.00
Eco-Communities
- Water Source: Public
Utilities
- Carport Spaces: 0.00
- Cooling: Central Air
- Heating: Central, Heat Pump
- Pets Allowed: Yes
- Sewer: Public Sewer
- Utilities: BB/HS Internet Available, Electricity Connected, Public, Sewer Connected, Street Lights, Underground Utilities
Amenities
- Association Amenities: Clubhouse, Fitness Center, Gated, Maintenance, Playground, Pool, Recreation Facilities, Security, Spa/Hot Tub, Tennis Court(s)
Finance and Tax Information
- Home Owners Association Fee Includes: Pool, Escrow Reserves Fund, Maintenance Structure, Maintenance Grounds, Management, Recreational Facilities, Security
- Home Owners Association Fee: 332.00
- Insurance Expense: 0.00
- Net Operating Income: 0.00
- Other Expense: 0.00
- Tax Year: 2024
Other Features
- Appliances: Dishwasher, Disposal, Dryer, Electric Water Heater, Microwave, Range, Refrigerator, Washer
- Association Name: Stoneybrook HOA
- Association Phone: 941-750-9688
- Country: US
- Furnished: Turnkey
- Interior Features: Built-in Features, Ceiling Fans(s), Crown Molding, Living Room/Dining Room Combo, Open Floorplan, Primary Bedroom Main Floor, Skylight(s), Solid Surface Counters, Solid Wood Cabinets, Split Bedroom, Window Treatments
- Legal Description: LOT 445 STONEYBROOK AT HERITAGE HARBOUR SUBPHASE A UNIT 1 PI#11020.2000/9
- Levels: One
- Area Major: 34212 - Bradenton
- Occupant Type: Owner
- Parcel Number: 1102020009
- Possession: Negotiable
- Style: Florida
- View: Golf Course
- Zoning Code: PDMU
Similar Properties
Nearby Subdivisions
1101802 Heritage Harbour Subph
Coach Homes At Cuddy Cove Ph 4
Coddington
Coddington Ph I
Coddington Ph Ii
Copperlefe
Country Creek
Country Creek Ph I
Country Creek Ph Ii
Country Creek Ph Iii
Country Meadows Ph Ii
Cypress Creek Estates
Del Tierra
Del Tierra Ph I
Del Tierra Ph Ii
Del Tierra Ph Iii
Del Tierra Ph Ivb Ivc
Gates Creek
Greenfield Plantation
Greenfield Plantation Ph I
Greyhawk Landing
Greyhawk Landing Ph 1
Greyhawk Landing Ph 2
Greyhawk Landing Ph 3
Greyhawk Landing West Ph Ii
Greyhawk Landing West Ph Iii
Greyhawk Landing West Ph Iva
Greyhawk Landing West Ph Ivb
Greyhawk Landing West Ph Va
Greyhawk Landing West Ph Vb
Hagle Park
Heritage Harbour
Heritage Harbour River Strand
Heritage Harbour Subphase E
Heritage Harbour Subphase F
Heritage Harbour Subphase J
Hidden Oaks
Hillwood Ph I Ii Iii
Hillwood Preserve
Lighthouse Cove At Heritage Ha
Magnolia Ranch
Mill Creek
Mill Creek Ph Iii
Mill Creek Ph Iv
Mill Creek Ph V
Mill Creek Ph V B
Mill Creek Ph Vb
Mill Creek Ph Viia
Mill Creek Ph Viib
Millbrook At Greenfield Planta
Not Applicable
Old Grove At Greenfield Ph Ii
Old Grove At Greenfield Ph Iii
Osprey Landing
Palm Grove At Lakewood Ranch
Raven Crest
River Springs
River Strand
River Strand Heritage Harbour
River Strandheritage Harbour
River Strandheritage Harbour S
River Wind
Riverside Preserve
Riverside Preserve Ph 1
Riverside Preserve Ph Ii
Rye Wilderness
Rye Wilderness Estates Ph I
Rye Wilderness Estates Ph Ii
Rye Wilderness Estates Ph Iii
Rye Wilderness Estates Ph Iv
Stoneybrook
Stoneybrook At Heritage H Spa
Stoneybrook At Heritage Harbou
The Villas At Christian Retrea
Watercolor Place
Watercolor Place I
Waterlefe
Waterlefe Golf River Club
Waterlefe Golf River Club Un1
Waterlefe Golf River Club Un9
Waterline Rd. Area 4612
Winding River

- Nicole Haltaufderhyde, REALTOR ®
- Tropic Shores Realty
- Mobile: 352.425.0845
- 352.425.0845
- nicoleverna@gmail.com



