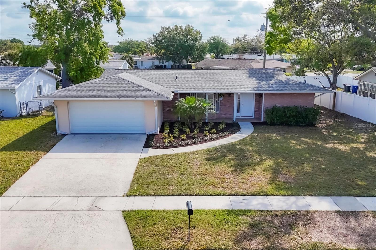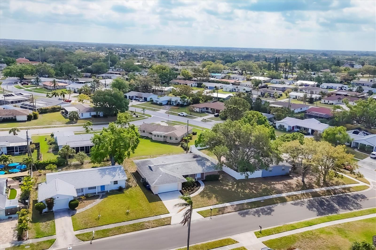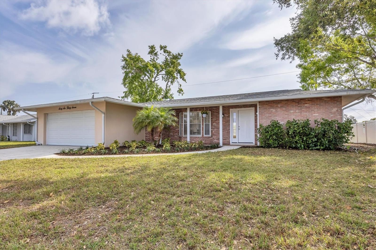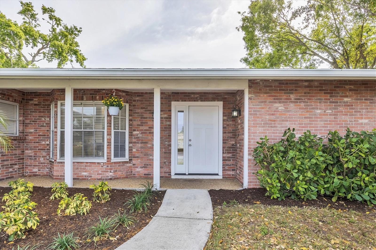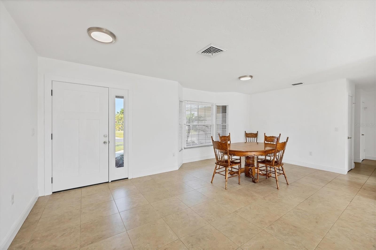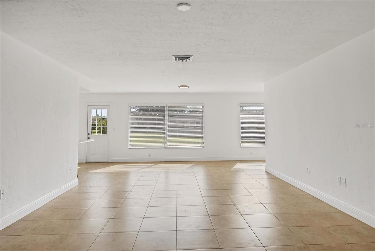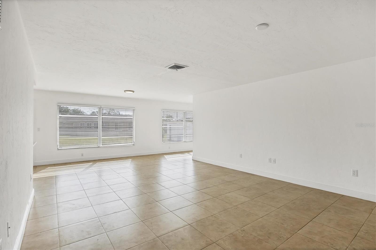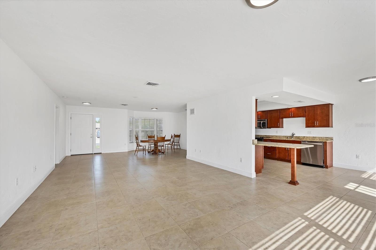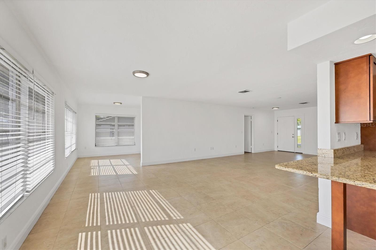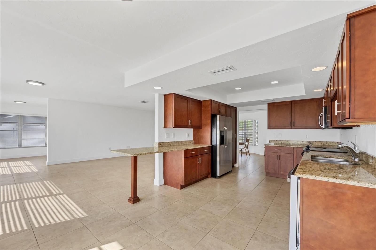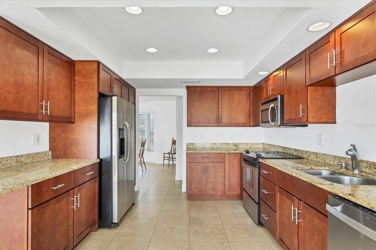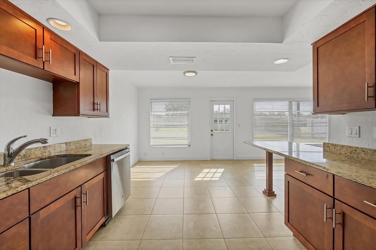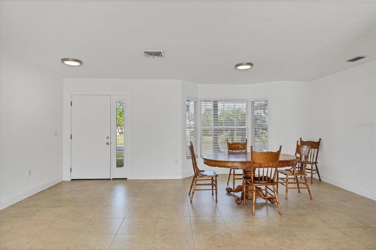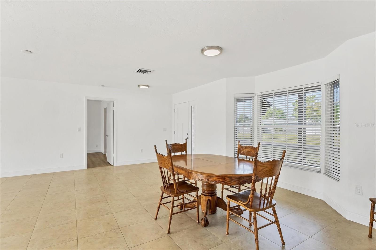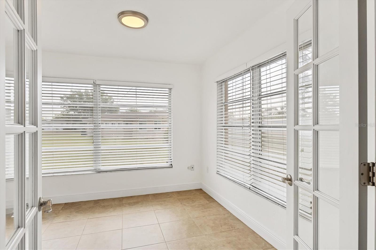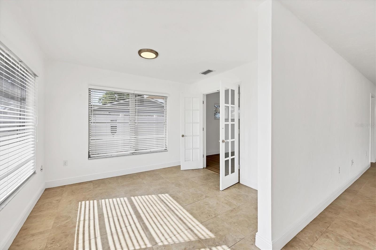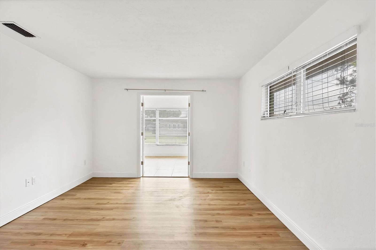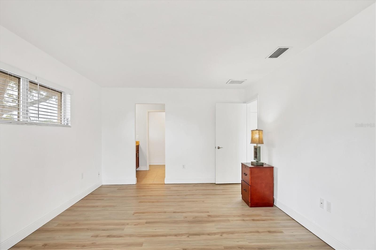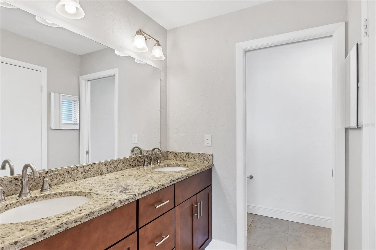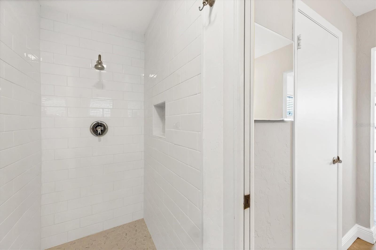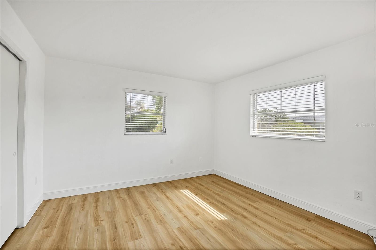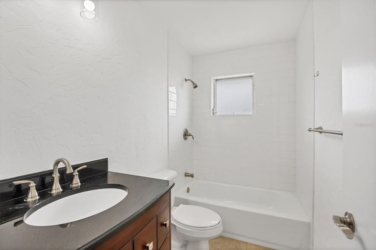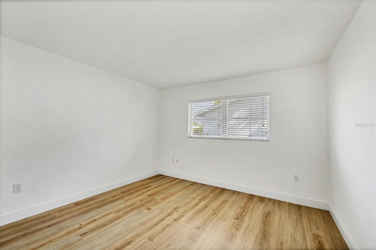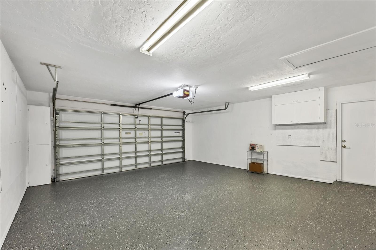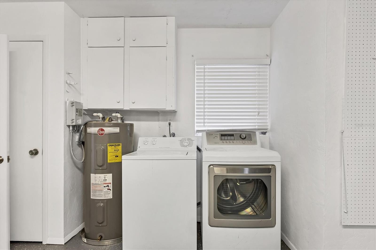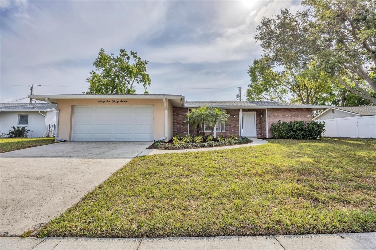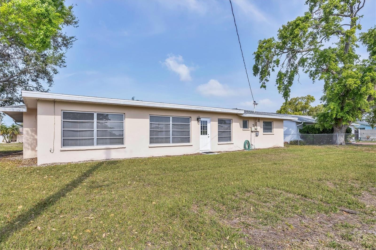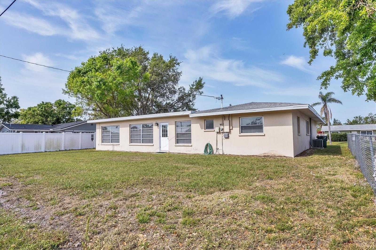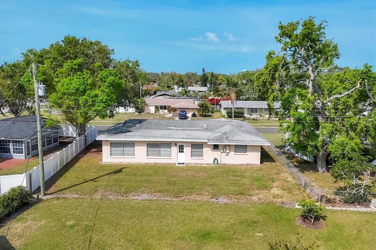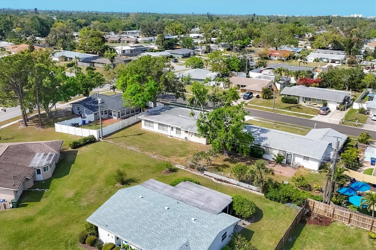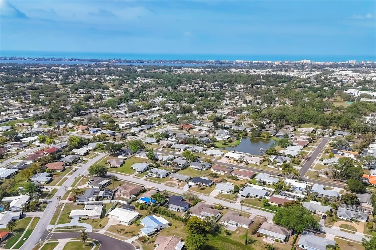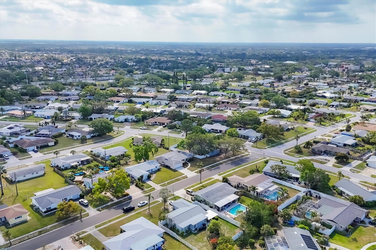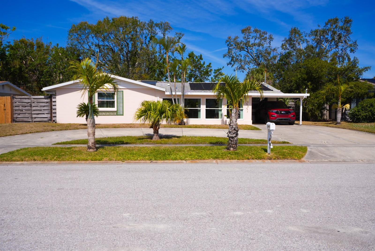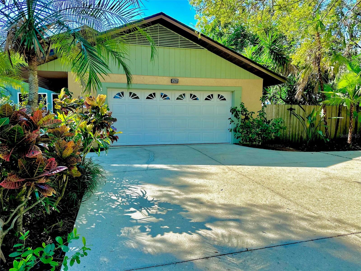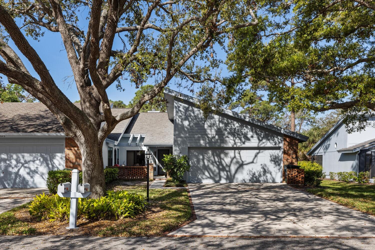6637 Bowline Drive, SARASOTA, FL 34231
Property Photos
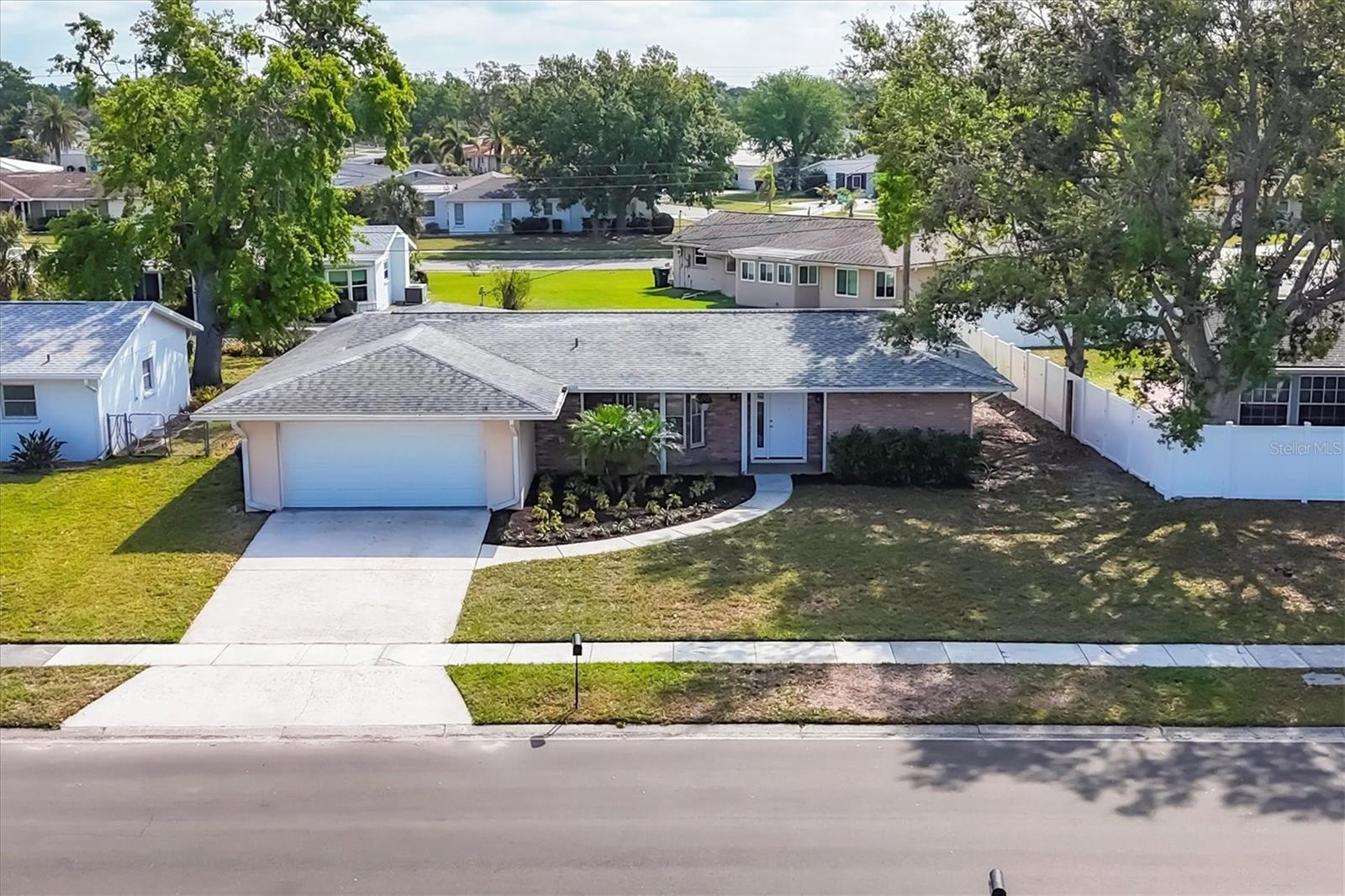
Would you like to sell your home before you purchase this one?
Priced at Only: $565,000
For more Information Call:
Address: 6637 Bowline Drive, SARASOTA, FL 34231
Property Location and Similar Properties
- MLS#: A4645330 ( Residential )
- Street Address: 6637 Bowline Drive
- Viewed: 5
- Price: $565,000
- Price sqft: $225
- Waterfront: No
- Year Built: 1967
- Bldg sqft: 2506
- Bedrooms: 3
- Total Baths: 2
- Full Baths: 2
- Garage / Parking Spaces: 2
- Days On Market: 4
- Additional Information
- Geolocation: 27.2593 / -82.5014
- County: SARASOTA
- City: SARASOTA
- Zipcode: 34231
- Subdivision: Gulf Gate
- Elementary School: Gulf Gate Elementary
- Middle School: Brookside Middle
- High School: Riverview High
- Provided by: PREMIER SOTHEBYS INTL REALTY
- Contact: Joel Schemmel
- 941-364-4000

- DMCA Notice
-
DescriptionIn the sought after Gulf Gate community, 6637 Bowline Drive in Sarasota seamlessly blends charm, modern updates and an unbeatable location. A welcoming front elevation with classic brick accents invites you inside, where an open floor plan creates an effortless flow throughout the home. The great room and dining area offer an expansive space for relaxation and entertaining. The beautifully renovated kitchen is functional and stylish, featuring rich wood cabinetry, granite countertops, stainless steel GE appliances and a pantry cabinet. A breakfast bar provides a casual dining option, while the adjacent eat in area opens directly to the spacious backyard, an inviting outdoor space with endless possibilities. A seating area or workspace boasts French doors that open to the private primary suite. This serene retreat is complete with a generous walk in closet and a spacious en suite bath that features an upgraded walk in shower, an expansive vanity with dual sinks and a granite countertop, and tile flooring. Two additional guest rooms, each bright and airy with large windows and ample closet space, share a well appointed full bath with a tub/shower combination, a vanity with a granite countertop and plenty of storage. Tile flooring extends throughout the main living areas, while luxury vinyl plank flooring enhances each of the three bedrooms. Additional highlights include a two car garage with an epoxy floor, built in storage and laundry facilities. Beyond the homes stylish interiors, its location adds to its appeal. Gulf Gates charming shops and restaurants are just a short visit or bike ride away, while everyday conveniences such as Publix, Costco and highly rated dining options are minutes from your doorstep. Whether spending the day on Siesta Keys world renowned beaches, exploring downtown Sarasota or enjoying the vibrant atmosphere of St. Armands Circle, this home offers an unmatched combination of comfort, style and convenience.
Payment Calculator
- Principal & Interest -
- Property Tax $
- Home Insurance $
- HOA Fees $
- Monthly -
For a Fast & FREE Mortgage Pre-Approval Apply Now
Apply Now
 Apply Now
Apply NowFeatures
Building and Construction
- Covered Spaces: 0.00
- Exterior Features: Private Mailbox, Rain Gutters
- Flooring: Ceramic Tile, Luxury Vinyl
- Living Area: 1930.00
- Roof: Shingle
Land Information
- Lot Features: In County
School Information
- High School: Riverview High
- Middle School: Brookside Middle
- School Elementary: Gulf Gate Elementary
Garage and Parking
- Garage Spaces: 2.00
- Open Parking Spaces: 0.00
Eco-Communities
- Water Source: See Remarks
Utilities
- Carport Spaces: 0.00
- Cooling: Central Air
- Heating: Central, Electric
- Pets Allowed: Yes
- Sewer: Public Sewer
- Utilities: Cable Available, Electricity Connected, Public, Water Connected
Finance and Tax Information
- Home Owners Association Fee: 0.00
- Insurance Expense: 0.00
- Net Operating Income: 0.00
- Other Expense: 0.00
- Tax Year: 2024
Other Features
- Appliances: Dishwasher, Disposal, Dryer, Electric Water Heater, Microwave, Range, Refrigerator, Washer
- Country: US
- Interior Features: Eat-in Kitchen, Living Room/Dining Room Combo, Primary Bedroom Main Floor, Split Bedroom, Stone Counters, Thermostat, Walk-In Closet(s), Window Treatments
- Legal Description: LOT 35 BLK 36 GULF GATE REPLAT OF UNIT 14
- Levels: One
- Area Major: 34231 - Sarasota/Gulf Gate Branch
- Occupant Type: Vacant
- Parcel Number: 0102080052
- Zoning Code: RSF3
Similar Properties
Nearby Subdivisions
1206 Aqualane Estates 3rd
All States Park
Aqualane Estates
Aqualane Estates 1st
Aqualane Estates 2nd
Aqualane Estates 3rd
Bahama Heights
Bay View Acres
Baywood Colony
Baywood Colony Sec 1
Baywood Colony Sec 2
Baywood Colony Westport Sec 2
Booth Preserve
Briarwood
Brodeurs
Brookside
Buccaneer Bay
Cedar Cove Estates Rep
Colonial Terrace
Coral Cove
Denham Acres
Dixie Heights
Field Club Estates
Flora Villa Sub
Floral Park Homesteads
Floravilla
Florence
Forest Hills
Golden Acres
Gulf Gate
Gulf Gate Garden Homes E
Gulf Gate Manor
Gulf Gate Pines
Gulf Gate West
Gulf Gate Woods
Hansen
Hansens
Harbor Oaks
Hyde Park Terrace
Jensen Sub
Johnson Estates
Kallas Sub
Kentwood Estates
Kimlira Sub
Lakeside Club Of Sarasota
Landings Villas At Eagles Poi
Landings Carriagehouse Ii
Landings South Ii
Landings Villas At Eagles Poin
Las Lomas De Sarasota
Mead Helen D
Monticello
Morning Glory Ridge
North Vamo Sub 1
Oak Forest Villas
Oyster Bay
Oyster Bay Estates
Palm Lakes
Park Place Villas
Phillippi Cove
Phillippi Crest
Phillippi Gardens 01
Phillippi Gardens 07
Phillippi Gardens 15
Phillippi Harbor Club
Phillippi Shores
Pine Ridge
Pine Shores Estate
Pine Shores Estate 3rd Add
Pine Shores Estate 5th Sec
Pine Shores Estates Rep
Pinehurst Park Rep Of
Pirates Cove
Red Rock Terrace
Restful Pines
Reynolds Prop Of
Ridgewood
Ridgewood 1st Add
River Forest
Riverwood Estates
Riverwood Oaks
Riverwood Pines
Rivetta
Rivetta Sub
Rolando
Roselawn
Sarasota Venice Co 09 37 18
Sarasotavenice Co River Sub
Sarasotavenice Co Sub
Shadow Lakes
South Highland Amd Of
Southpointe Shores
Strathmore Riverside I
Strathmore Riverside Ii
Strathmore Riverside Iii
Strathmore Riverside Villas
Sun Haven
Swifton Villas Sec B
Tamiami Terrace
Terra Bea Sub
The Landings
The Landings The Villas At Eag
The Landings Villas At Eagles
Town Country Estates
Turners J C Sub
Unit V16 Strathmore Riverside
Vamo 2nd Add To
Villa Gardens
Village In The Pines 1
Village In The Pines North
Virginia Heights Sub
Wades Sub
Weslo Willows
Westlake Estates
Wilkinson Woods
Woodbridge Estates
Woodpine Lake
Woodside South Ph 1 2 3
Woodside Terrace Ph 2
Woodside Village East
Woodside Village West

- Nicole Haltaufderhyde, REALTOR ®
- Tropic Shores Realty
- Mobile: 352.425.0845
- 352.425.0845
- nicoleverna@gmail.com



