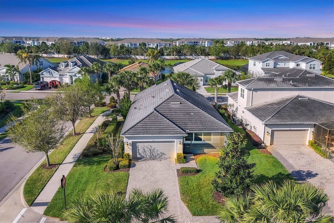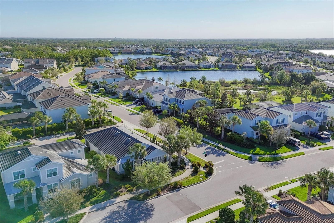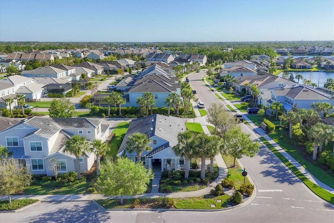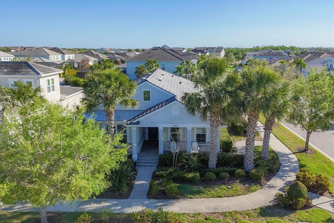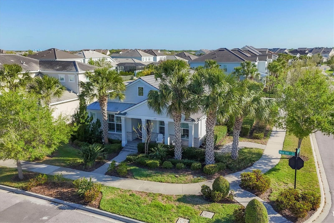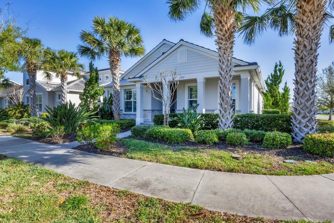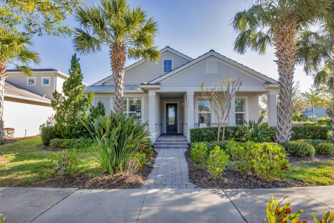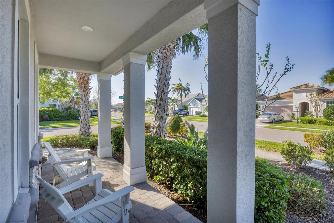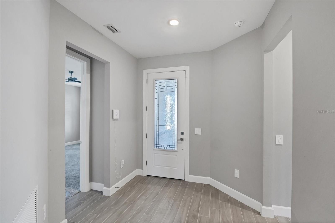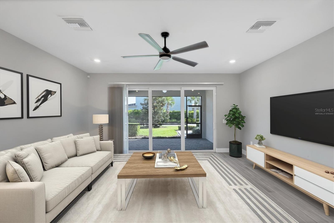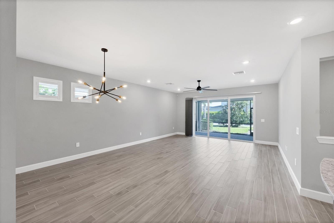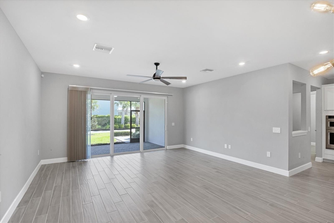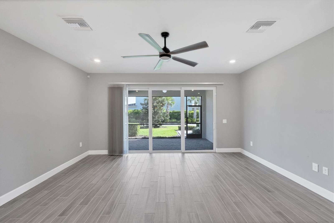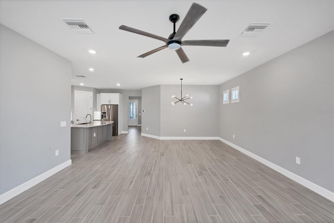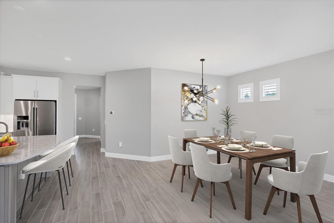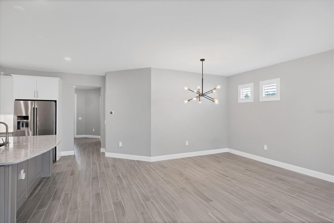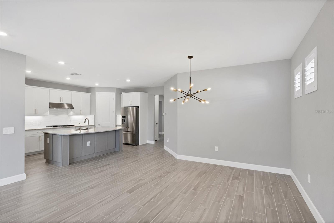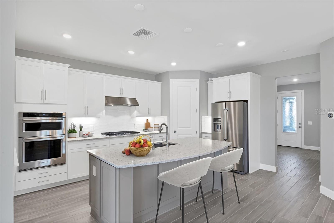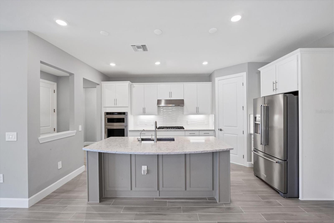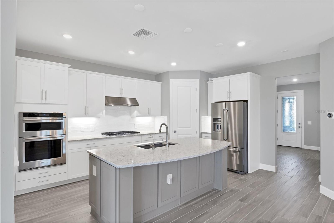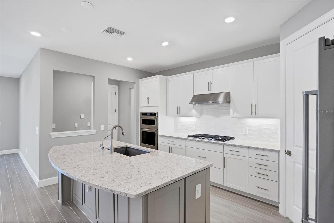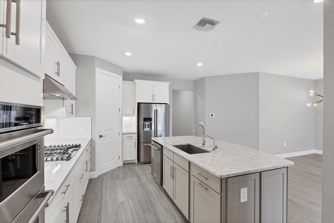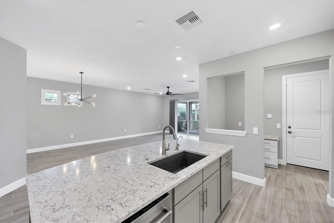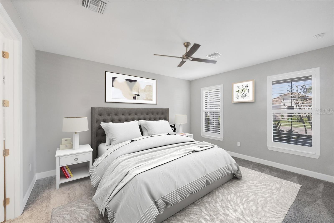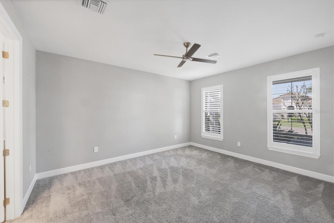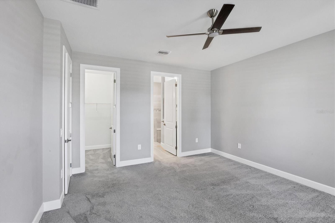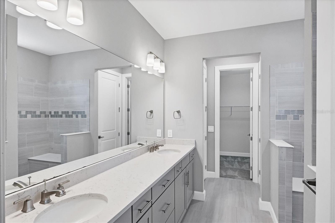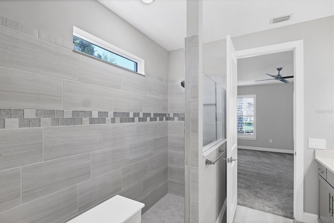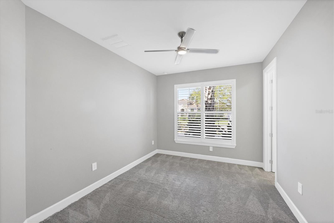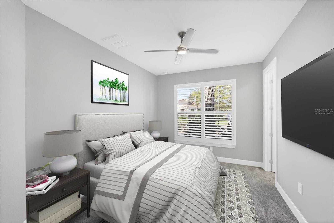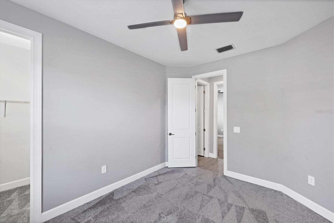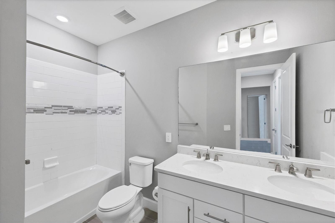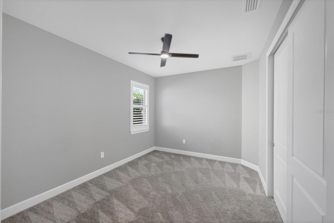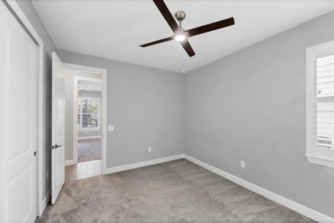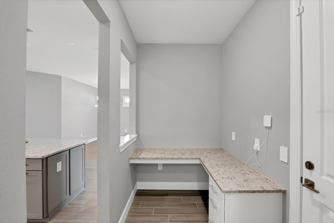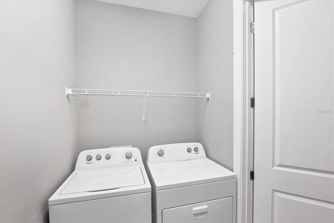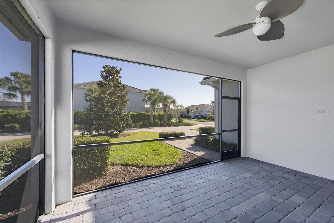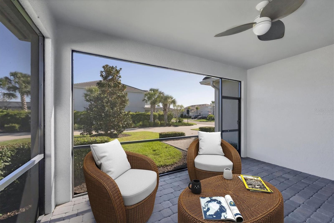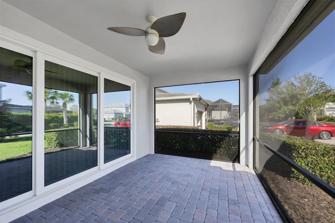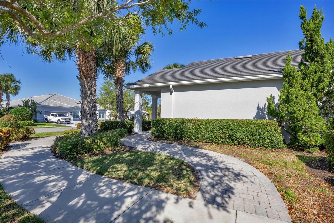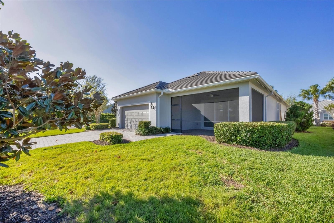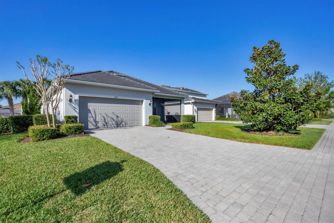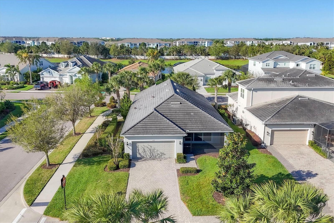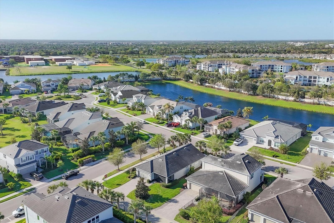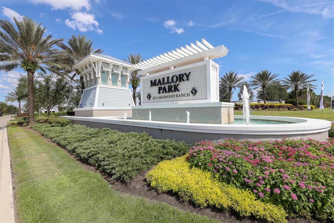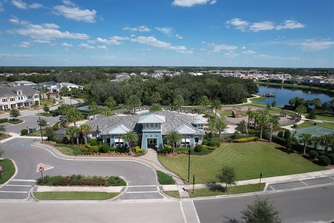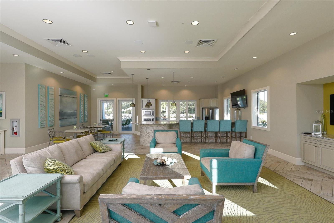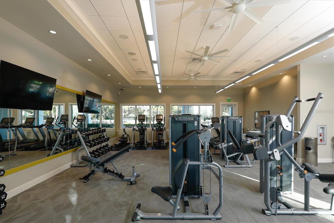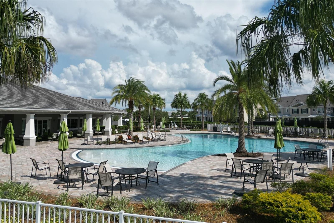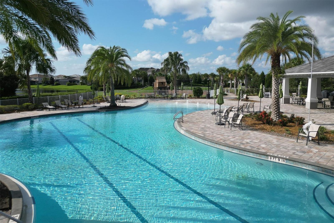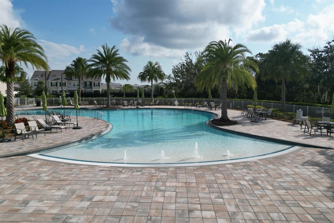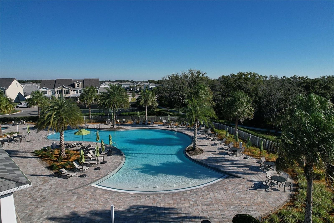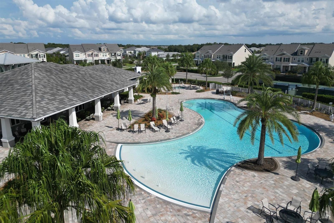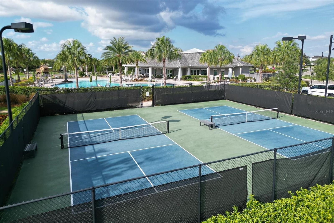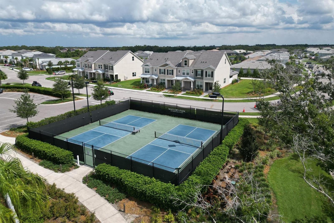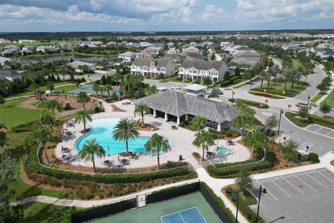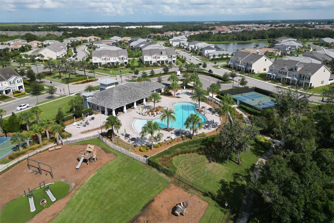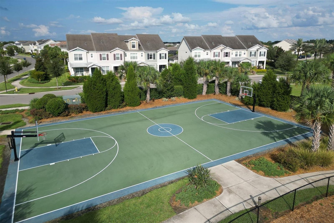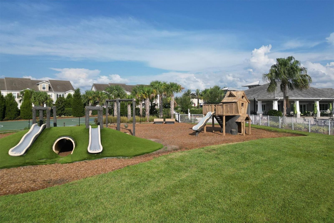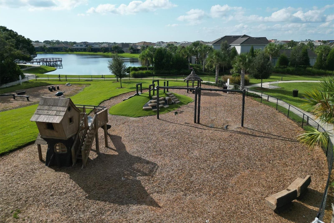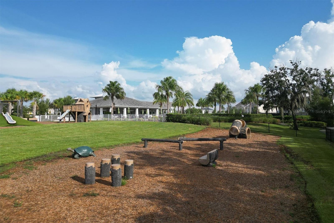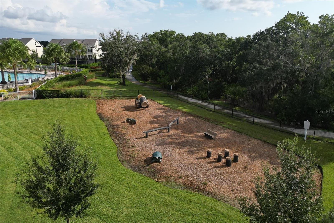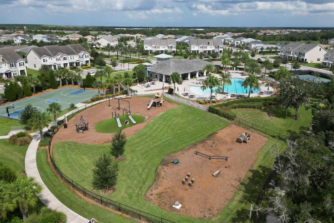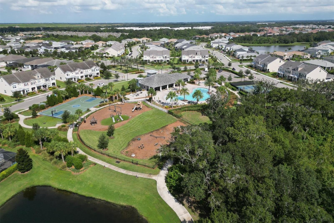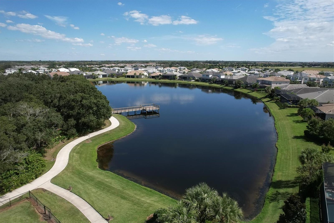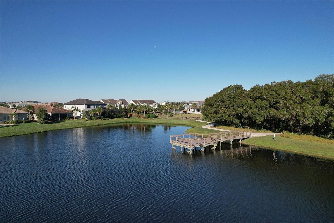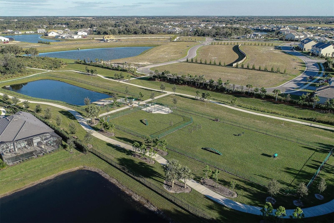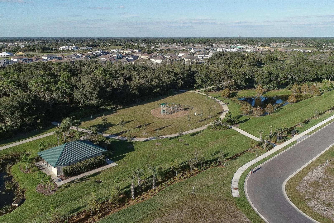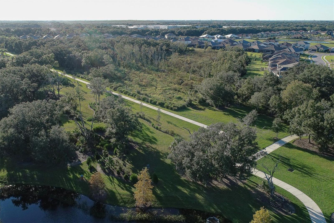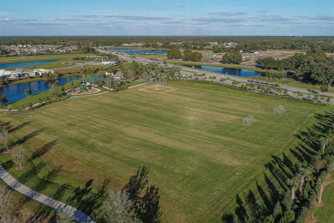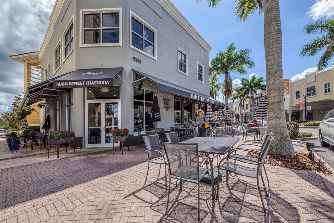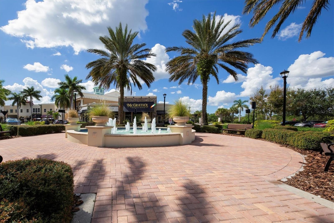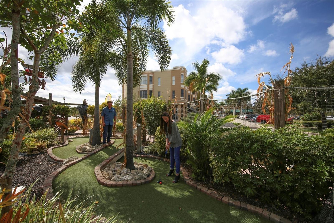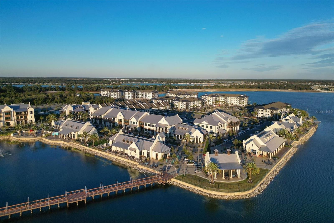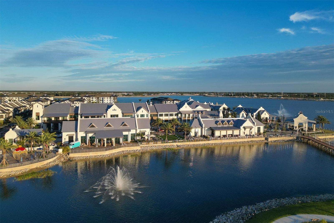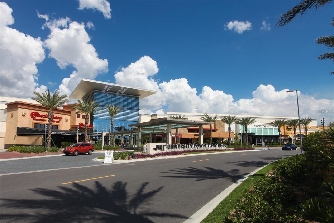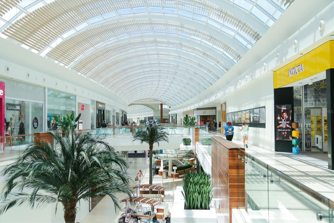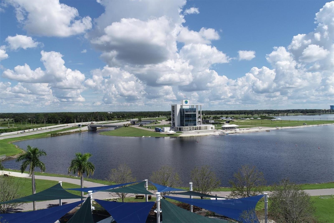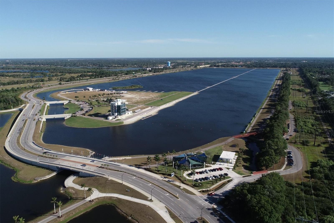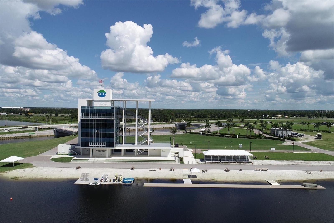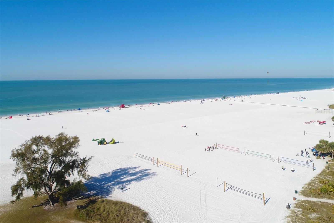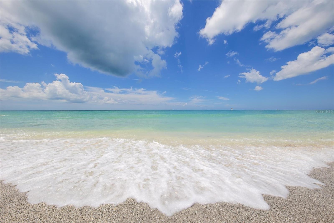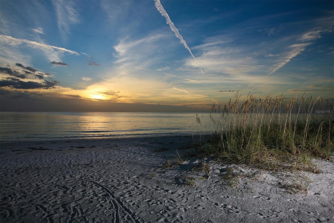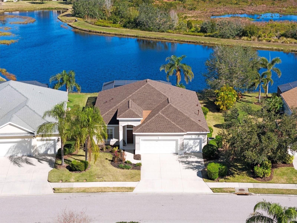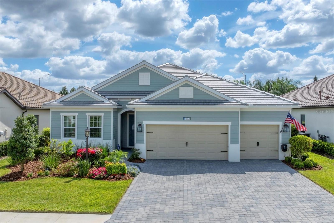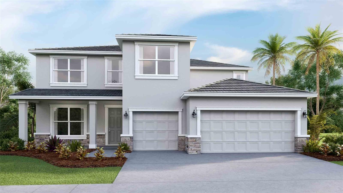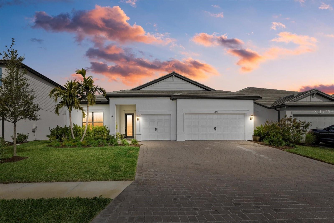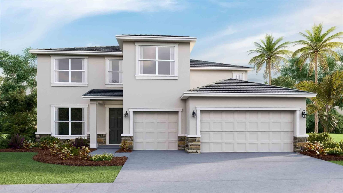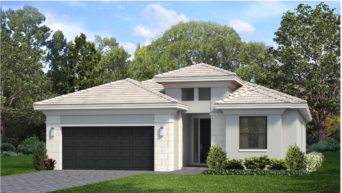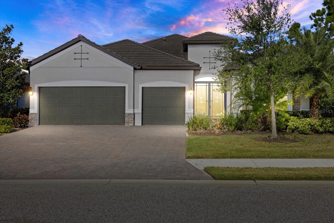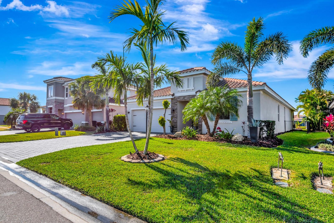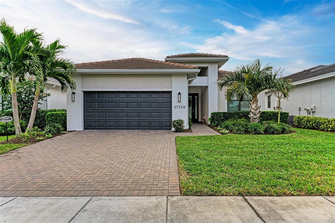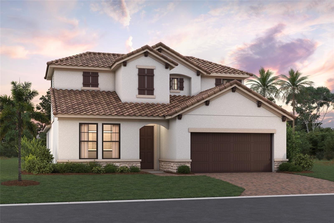11717 Blue Hill Trail, LAKEWOOD RANCH, FL 34211
Property Photos
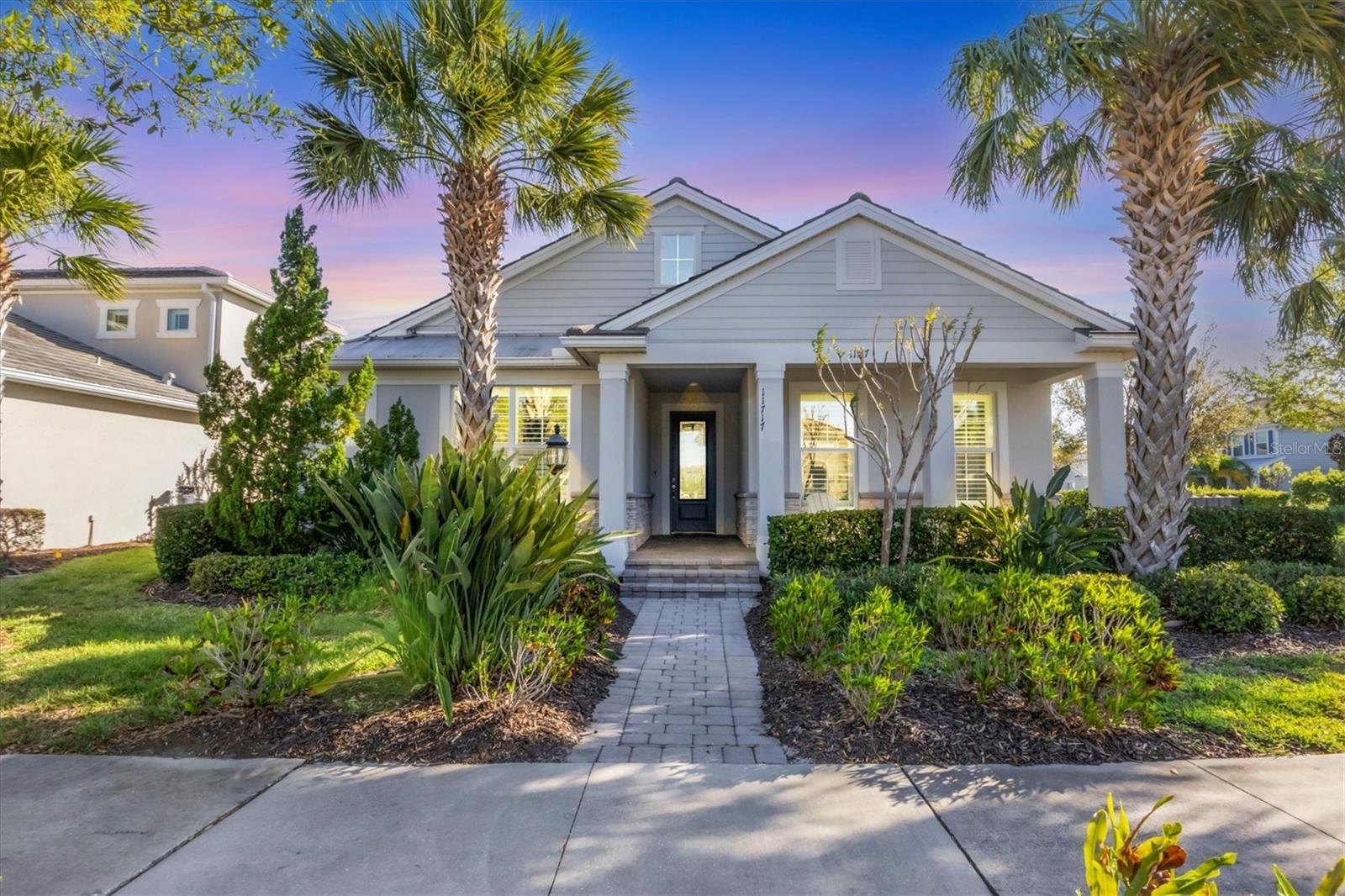
Would you like to sell your home before you purchase this one?
Priced at Only: $642,000
For more Information Call:
Address: 11717 Blue Hill Trail, LAKEWOOD RANCH, FL 34211
Property Location and Similar Properties
- MLS#: A4645557 ( Residential )
- Street Address: 11717 Blue Hill Trail
- Viewed: 4
- Price: $642,000
- Price sqft: $221
- Waterfront: No
- Year Built: 2016
- Bldg sqft: 2902
- Bedrooms: 3
- Total Baths: 2
- Full Baths: 2
- Garage / Parking Spaces: 2
- Days On Market: 8
- Additional Information
- Geolocation: 27.4663 / -82.4242
- County: MANATEE
- City: LAKEWOOD RANCH
- Zipcode: 34211
- Subdivision: Mallory Park Ph I A C E
- Elementary School: Gullett Elementary
- Middle School: Dr Mona Jain Middle
- High School: Lakewood Ranch High
- Provided by: RE/MAX ALLIANCE GROUP
- Contact: Dennis Kotaska, LLC
- 941-954-5454

- DMCA Notice
-
DescriptionWelcome to luxury living in the highly desirable mallory park neighborhood of lakewood ranch! This beautifully designed former model home, virtually staged, was updated and refinished by the builder in 2022 with upscale finishes. Surrounded by the beauty of tropical landscaping on a corner homesite, this welcoming craftsman style residence features a delightful front porch, paver walkway, paver ramp to the sidewalk providing additional accessibility and impact glass doors and windows throughout. As you step inside this redesigned open concept home, you'll be drawn to the expansive great room, which seamlessly blends the dining and kitchen areas. Perfect for the relaxed florida lifestyle, this space is ideal for hosting gatherings with family and friends. The exquisite interior finishes include porcelain tile floors, quartz countertops, 8 foot doors, upscale lights and fixtures and newly added plantation shutters and versatile smartdrape on the sliders providing easy indoor outdoor living from the great room to your paver lanai and yard to enjoy stunning sunsets. The chef inspired kitchen boasts shaker style cabinets, quartz counters, a tile backsplash, under cabinet accent lighting, and a single level cabinet wrapped island with breakfast bar for casual dining. It also features kitchenaid stainless steel 36" gas cooktop, vented hood, built in convection oven and microwave, dishwasher, french door refrigerator, single bowl silgranit sink, culligan ro drinking water system, and an optimal walk in pantry. A built in desk alcove just off the kitchen is ideal as a computer workspace, drop zone or all purpose station. Retreat to the owner's suite with two roomy walk in closets and an ensuite bath featuring an expansive tiled shower with a built in seat, dual bowl quartz top vanity, linen closet, and a private water closet. The split plan design features two additional spacious bedrooms and bath, ideal for family and guests. Interior laundry room includes whirlpool washer, dryer, storage shelves and adjacent closet. The rear load garage with a paver driveway and 4 foot extension includes an additional refrigerator, utility sink, attic access drop down stairs, a 240 volt ev charger, surge protector, an epoxy paint floor, and convenient side access door. Additional features include a culligan water softener, ring doorbell and alarm, whole house gutters, a 2022 installed tankless hot water heater and a lennox hvac system. Enjoy maintenance free landscaping and a short stroll to the resort style community amenities, including a resident clubhouse with fitness and gathering room, a heated pool and spa, sports courts, playground and entry from mallory park to the highly rated elementary and middle schools and adjacent bob gardner park. Live in the #1 multi generational community in the country, where you will enjoy recreational pursuits, boutique shopping and dining, a farmer's market, and an abundance of events at lakewood main street and waterside place. You're also just minutes from the utc shopping mall, nathan benderson rowing park, and i 75, with close proximity to downtown sarasota cultural venues, diverse cuisine, and our gorgeous gulf coast beaches.
Payment Calculator
- Principal & Interest -
- Property Tax $
- Home Insurance $
- HOA Fees $
- Monthly -
For a Fast & FREE Mortgage Pre-Approval Apply Now
Apply Now
 Apply Now
Apply NowFeatures
Building and Construction
- Builder Model: ARBORDALE
- Builder Name: DIVOSTA HOMES
- Covered Spaces: 0.00
- Exterior Features: Irrigation System, Lighting, Private Mailbox, Rain Gutters, Sidewalk, Sliding Doors
- Flooring: Carpet, Tile
- Living Area: 1975.00
- Roof: Tile
Property Information
- Property Condition: Completed
Land Information
- Lot Features: Corner Lot, In County, Landscaped, Level, Sidewalk, Paved
School Information
- High School: Lakewood Ranch High
- Middle School: Dr Mona Jain Middle
- School Elementary: Gullett Elementary
Garage and Parking
- Garage Spaces: 2.00
- Open Parking Spaces: 0.00
- Parking Features: Alley Access, Driveway, Garage Door Opener, Garage Faces Rear, Off Street, Oversized
Eco-Communities
- Water Source: Public
Utilities
- Carport Spaces: 0.00
- Cooling: Central Air
- Heating: Central, Electric
- Pets Allowed: Yes
- Sewer: Public Sewer
- Utilities: BB/HS Internet Available, Cable Available, Electricity Connected, Fiber Optics, Natural Gas Connected, Phone Available, Public, Sewer Connected, Sprinkler Recycled, Underground Utilities, Water Connected
Amenities
- Association Amenities: Basketball Court, Clubhouse, Fence Restrictions, Fitness Center, Gated, Park, Pickleball Court(s), Playground, Pool, Recreation Facilities, Tennis Court(s), Vehicle Restrictions
Finance and Tax Information
- Home Owners Association Fee Includes: Pool, Escrow Reserves Fund, Maintenance Grounds, Management, Recreational Facilities
- Home Owners Association Fee: 1118.14
- Insurance Expense: 0.00
- Net Operating Income: 0.00
- Other Expense: 0.00
- Tax Year: 2024
Other Features
- Accessibility Features: Accessible Approach with Ramp
- Appliances: Built-In Oven, Convection Oven, Cooktop, Dishwasher, Disposal, Dryer, Gas Water Heater, Kitchen Reverse Osmosis System, Microwave, Range Hood, Refrigerator, Tankless Water Heater, Washer, Water Softener
- Association Name: Dillon Schuman
- Association Phone: 239-444-6254
- Country: US
- Furnished: Unfurnished
- Interior Features: Ceiling Fans(s), High Ceilings, In Wall Pest System, Living Room/Dining Room Combo, Open Floorplan, Primary Bedroom Main Floor, Solid Wood Cabinets, Split Bedroom, Stone Counters, Thermostat, Walk-In Closet(s), Window Treatments
- Legal Description: LOT 54 MALLORY PARK PH I SPS A, C, & E PI#5900.0270/9
- Levels: One
- Area Major: 34211 - Bradenton/Lakewood Ranch Area
- Occupant Type: Vacant
- Parcel Number: 590002709
- Style: Craftsman
- Zoning Code: PD-MU
Similar Properties
Nearby Subdivisions
0581106 Cresswind Ph Iii Lot 4
0581107 Cresswind Ph Iv Lot 48
4505 Cresswind Phase 1 Subph A
Arbor Grande
Avalon Woods
Bridgewater Ph I At Lakewood R
Bridgewater Ph Ii At Lakewood
Calusa Country Club
Central Park
Central Park Sp D1bb D2a D2b
Central Park Subphase B2b
Central Park Subphase G2a G2b
Cresswind Lakewood Ranch
Cresswind Ph I Subph A B
Cresswind Ph Ii Subph A B C
Harmony At Lakewood Ranch Ph I
Indigo Ph Iv V
Lorraine Lakes
Lorraine Lakes Ph I
Lorraine Lakes Ph Iib1 Iib2
Lorraine Lakes Ph Iib3 Iic
Mallory Park
Mallory Park Ph I A C E
Mallory Park Ph I D Ph Ii A
Mallory Park Ph Ii Subph A Rep
Mallory Park Ph Ii Subph B
Palisades
Polo Run Ph Ia Ib
Polo Run Ph Iic Iid Iie
Sapphire Point At Lakewood Ran
Solera At Lakewood Ranch
Star Farms
Star Farms At Lakewood Ranch
Star Farms Ph Iiv
Sweetwater At Lakewood Ranch
Sweetwater At Lakewood Ranch P

- Nicole Haltaufderhyde, REALTOR ®
- Tropic Shores Realty
- Mobile: 352.425.0845
- 352.425.0845
- nicoleverna@gmail.com



