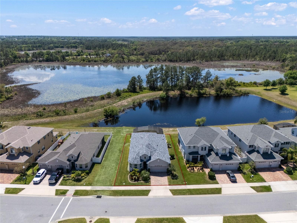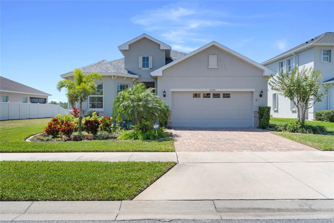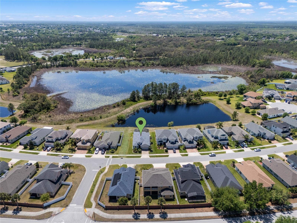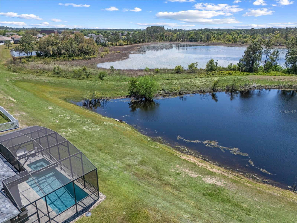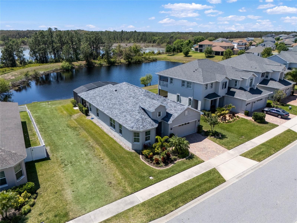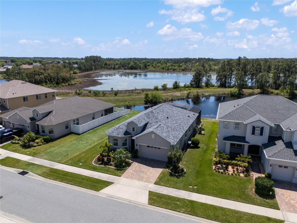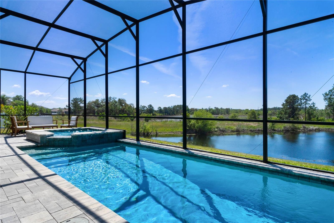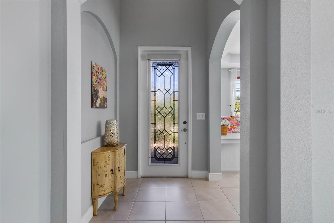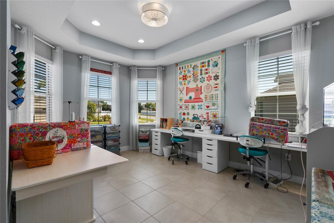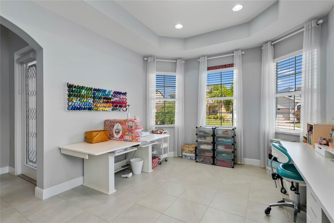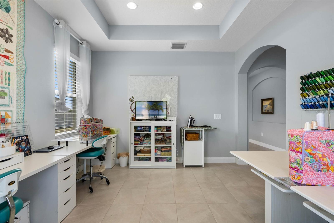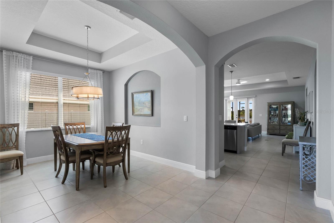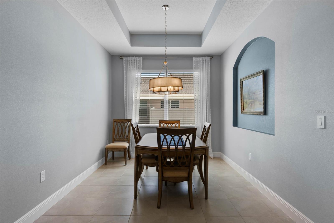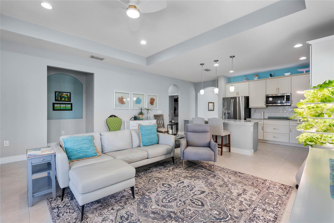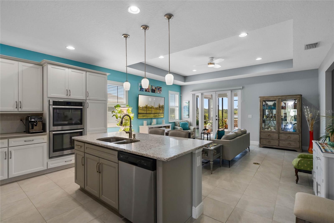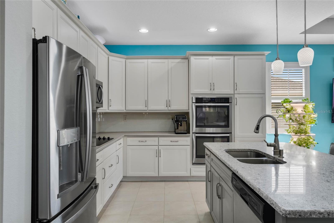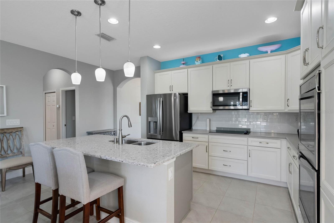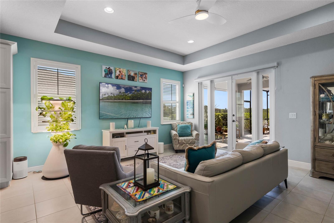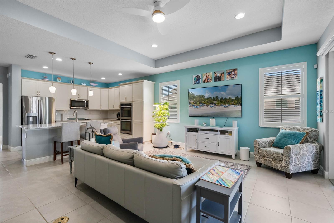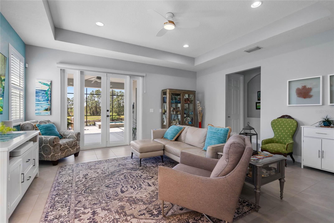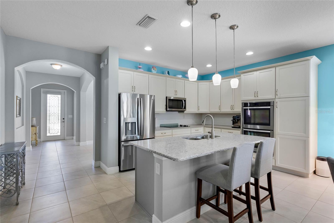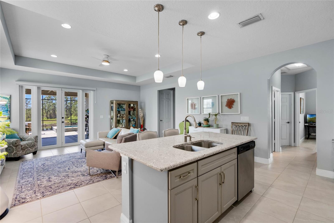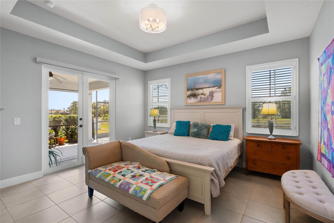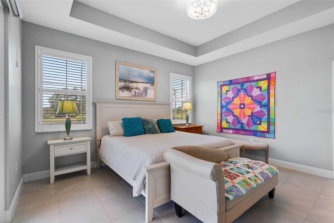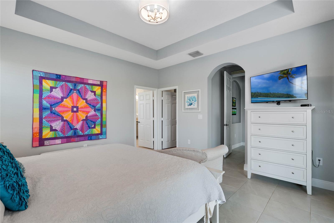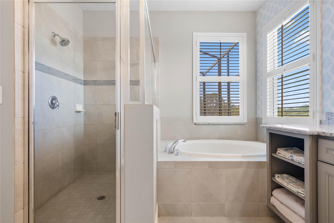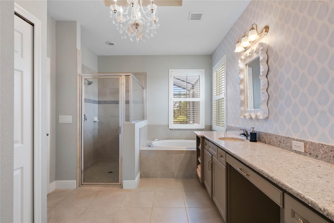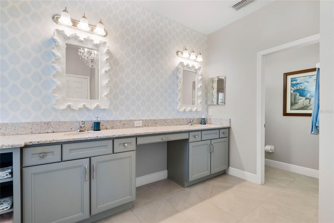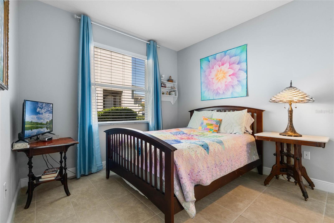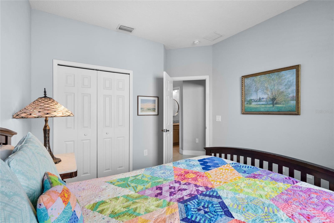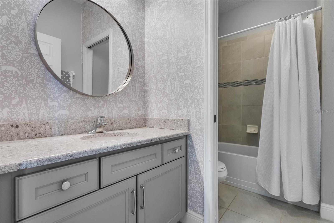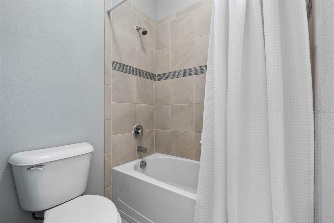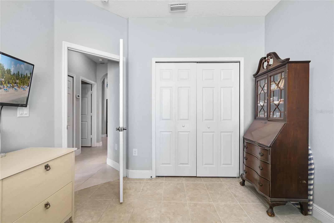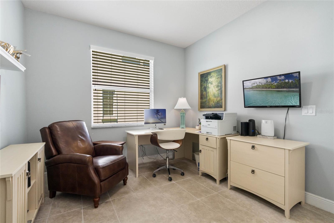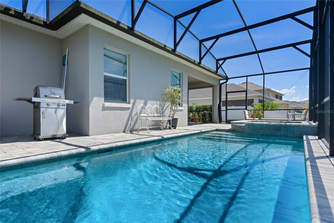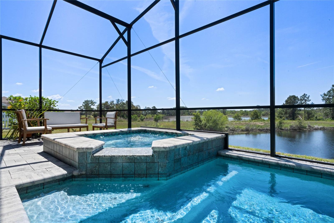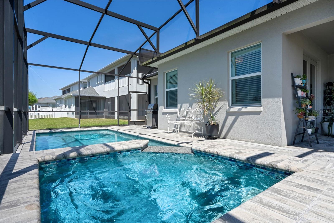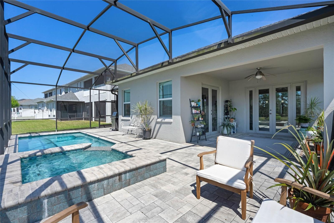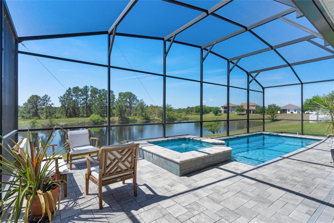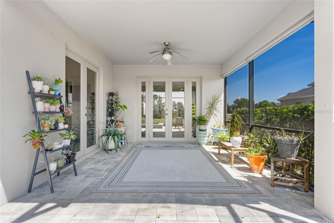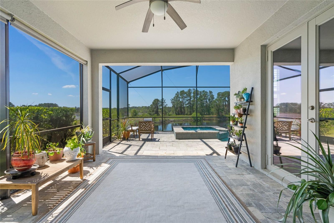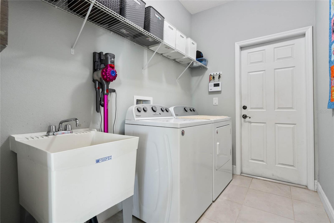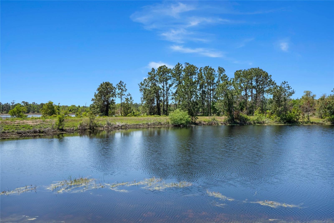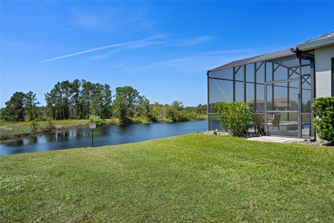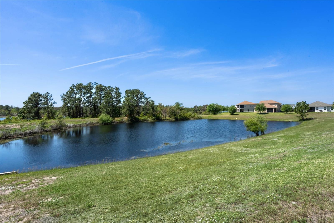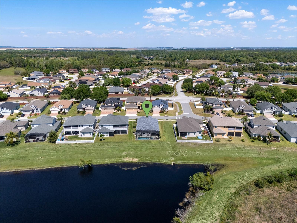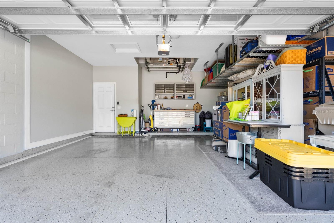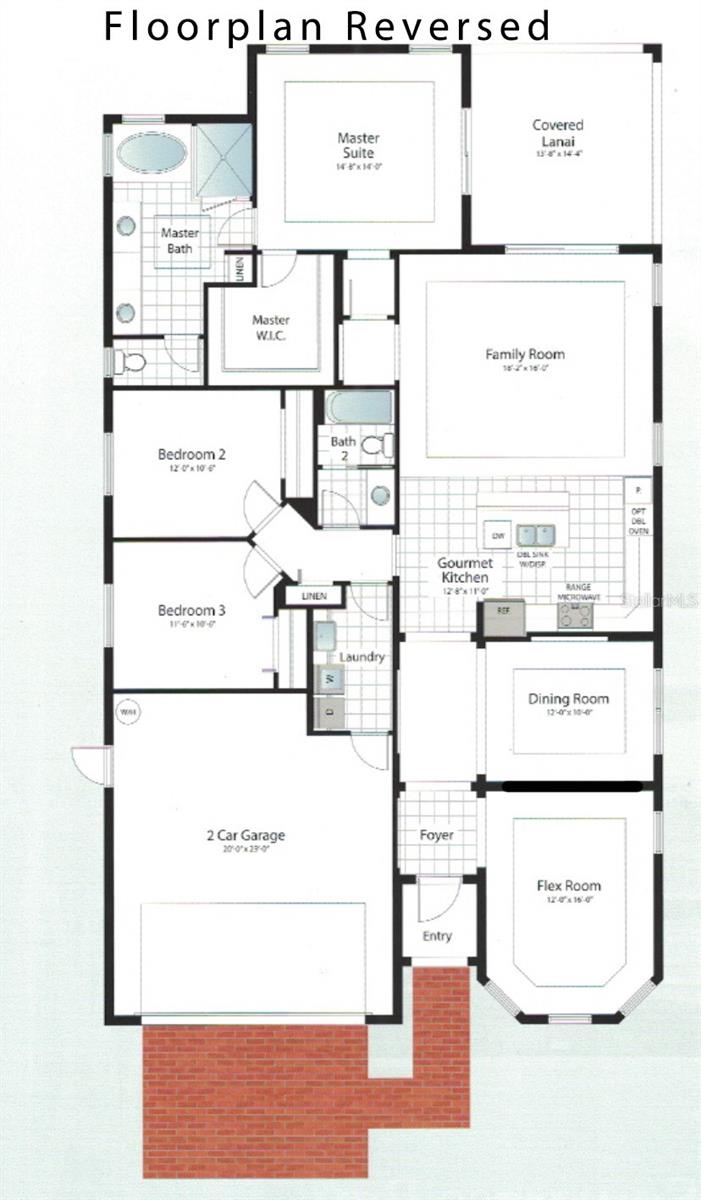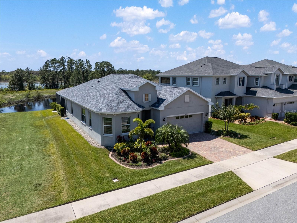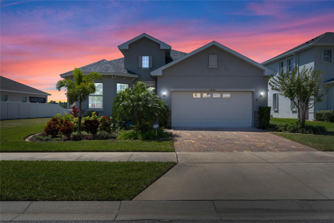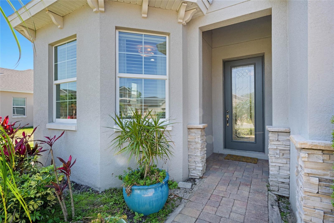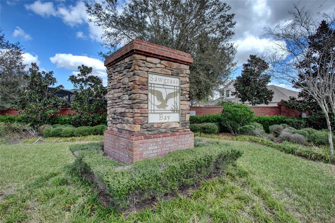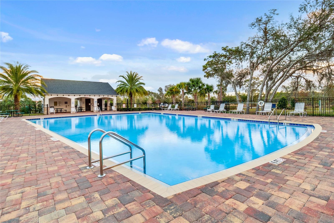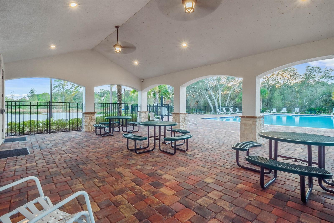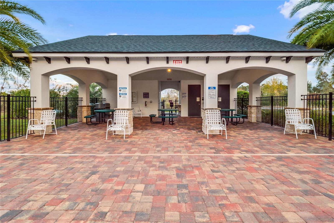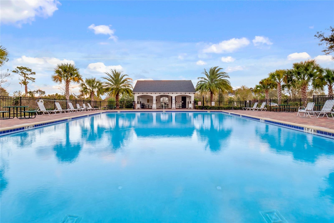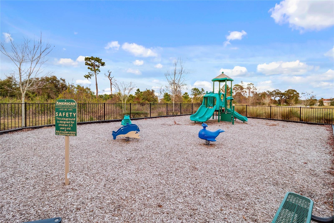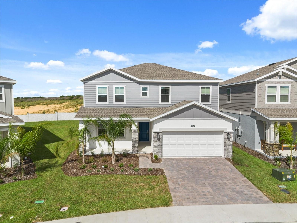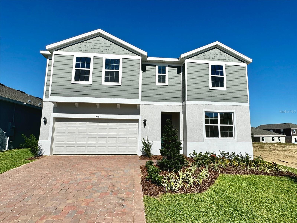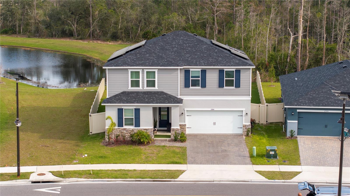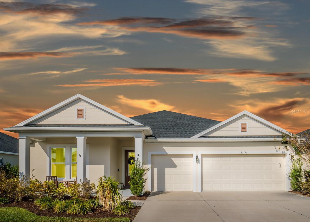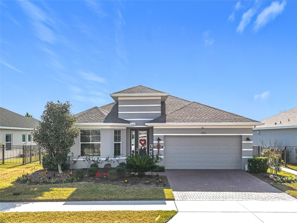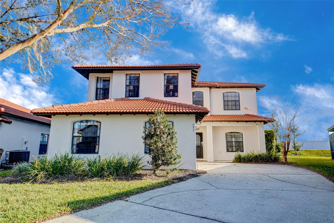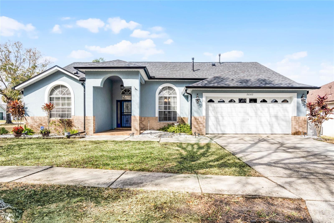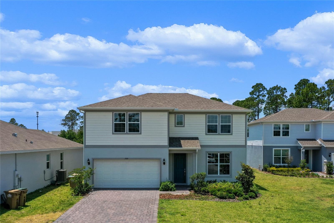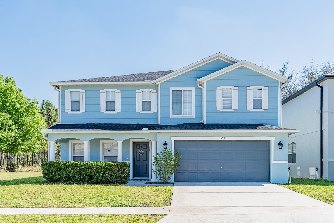16781 Meadows Street, CLERMONT, FL 34714
Property Photos
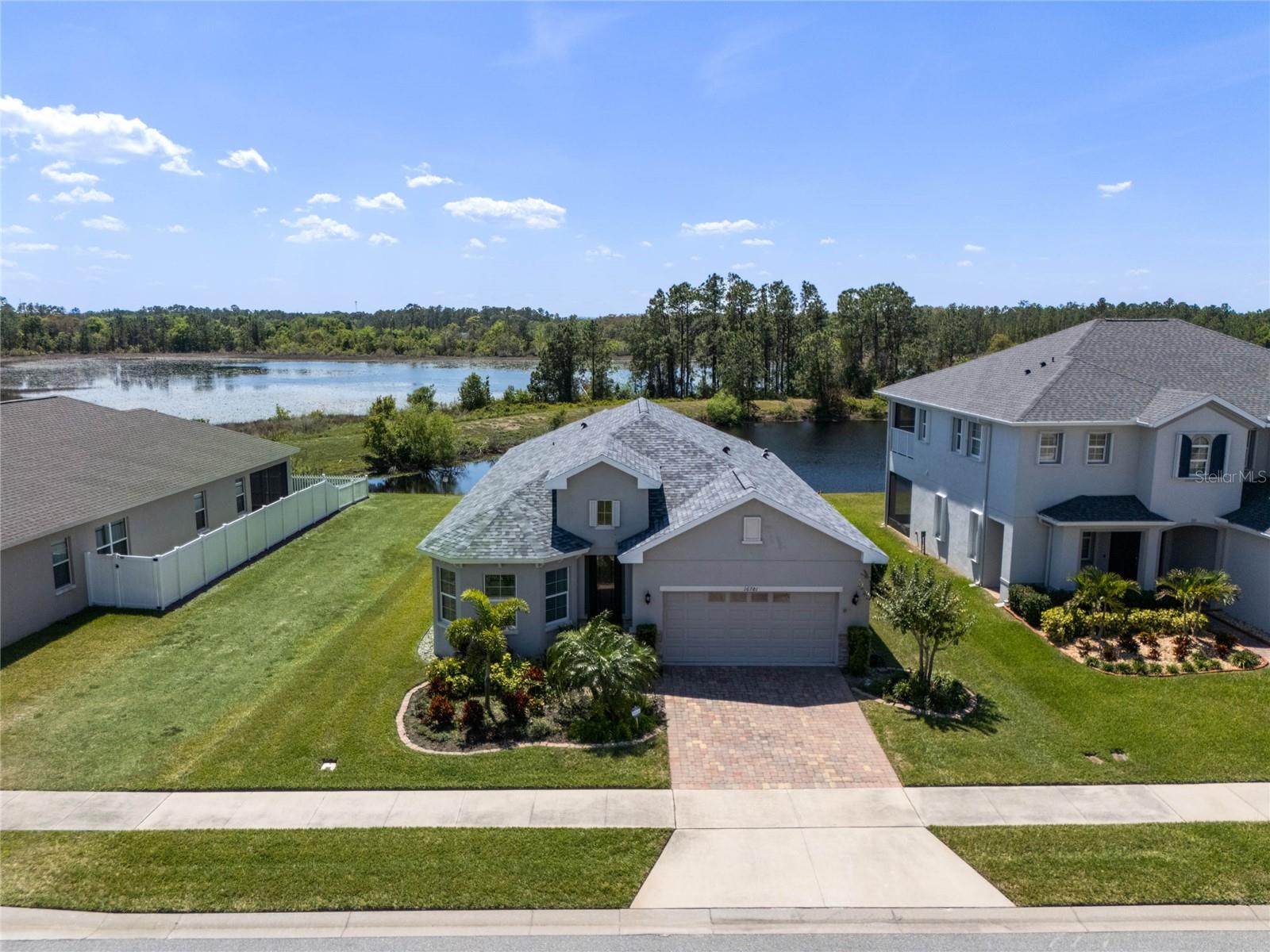
Would you like to sell your home before you purchase this one?
Priced at Only: $549,000
For more Information Call:
Address: 16781 Meadows Street, CLERMONT, FL 34714
Property Location and Similar Properties
- MLS#: O6292507 ( Residential )
- Street Address: 16781 Meadows Street
- Viewed: 4
- Price: $549,000
- Price sqft: $202
- Waterfront: No
- Year Built: 2017
- Bldg sqft: 2718
- Bedrooms: 3
- Total Baths: 2
- Full Baths: 2
- Garage / Parking Spaces: 2
- Days On Market: 5
- Additional Information
- Geolocation: 28.4089 / -81.6909
- County: LAKE
- City: CLERMONT
- Zipcode: 34714
- Subdivision: Greater Lakes Ph 3
- Elementary School: Sawgrass bay Elementary
- Middle School: Windy Hill Middle
- High School: East Ridge High
- Provided by: INFINITY REALTY GROUP LLC
- Contact: Deb Schroeder
- 407-234-2256

- DMCA Notice
-
DescriptionIMMACULATE WATER VIEW HOME WITH CUSTOM POOL!!! Welcome home to this beautifully upgraded 3 bedroom, 2 bath home with an expansive den/study and formal dining room, situated on a premium lot offering stunning water and conservation views. A landscape easement on one side provides extra space between neighbors, ensuring a serene and private setting. The custom pool and spa create the perfect space for relaxation and outdoor entertainment, making this home an ideal retreat for those seeking luxury. Located in the sought after Greater Lakes Community of Sawgrass Bay and built by Home Dynamics, a builder known for its high quality, attention to detail, and craftsmanship, this home features a stacked stone elevation, a pavered driveway, and an upgraded glass front door leading to a foyer with immediate views of the pool and backyard. The den/study can serve as an office, playroom, or be converted into a 4th bedroom, with a bay window that floods the room with natural light and a tray ceiling for added elegance. The gourmet kitchen includes 42 inch cabinets, stainless steel appliances, convection double ovens, and a stylish backsplash. Additional features include pot and pan drawers, a light valance, and crown molding. Quartz countertops, a large island with pendant lighting, and a unique two tone design add custom elegance. The separate dining room boasts a tray ceiling and a large window, while the spacious great room leads to the covered lanai. The family room features French doors with remote window treatments that open to the lanai, enhancing the natural light and flow of the home. Step outside the spacious covered lanai to enjoy tranquil views and the best of Florida weather. Relax in the custom pool and spa, overlooking nature and water views. The primary suite serves as a peaceful retreat, featuring a tray ceiling, a walk in closet, and French doors leading directly to the pool area, complete with motorized window treatments. The spa like primary bath includes a soaking tub, separate shower, granite countertops, double sinks, a vanity area, and a linen closet. Bedrooms 2 and 3 share a well appointed bath with granite countertops, new wallpaper, and a separate water closet and tub area for added privacy. Numerous enhancements include LED pool lighting and a larger screen door off the pool area. The oversized garage features epoxy flooring, a side door for easy exterior access, storage racks, a 220 volt electric car charging station, and a generator connection receptacle. The home is also pre plumbed for a water softener. Additional upgrades include recessed lighting, a whole house alarm system, 5 inch baseboards, window treatments, ceiling fans, and upgraded 17 inch tile throughout the main living areas, with no carpeting in the bedrooms. The laundry room also includes a convenient utility sink. NEW ROOF in 2023, ensuring peace of mind. Ideally located in Clermont, near the future Sawgrass Bay Blvd connection to Western Way, offering routes to Disney and major attractions, Winter Garden, and close to highways, shopping, dining, and theme parks. Community amenities with low HOA dues include a sand volleyball court, resort style pool, picnic areas, playground, and scenic trails. The elementary school is conveniently located within the community. Dont miss this exceptional opportunity to own an upgraded, turnkey home with stunning views and a custom pool! Be sure to view the videos!
Payment Calculator
- Principal & Interest -
- Property Tax $
- Home Insurance $
- HOA Fees $
- Monthly -
For a Fast & FREE Mortgage Pre-Approval Apply Now
Apply Now
 Apply Now
Apply NowFeatures
Building and Construction
- Builder Name: Home Dynamics
- Covered Spaces: 0.00
- Exterior Features: Irrigation System, Sidewalk
- Flooring: Tile
- Living Area: 2056.00
- Roof: Shingle
Land Information
- Lot Features: Conservation Area
School Information
- High School: East Ridge High
- Middle School: Windy Hill Middle
- School Elementary: Sawgrass bay Elementary
Garage and Parking
- Garage Spaces: 2.00
- Open Parking Spaces: 0.00
- Parking Features: Garage Door Opener
Eco-Communities
- Pool Features: In Ground, Lighting, Screen Enclosure
- Water Source: Public
Utilities
- Carport Spaces: 0.00
- Cooling: Central Air
- Heating: Central
- Pets Allowed: Yes
- Sewer: Public Sewer
- Utilities: Cable Connected, Electricity Connected, Sewer Connected, Underground Utilities, Water Connected
Finance and Tax Information
- Home Owners Association Fee: 135.00
- Insurance Expense: 0.00
- Net Operating Income: 0.00
- Other Expense: 0.00
- Tax Year: 2024
Other Features
- Appliances: Built-In Oven, Cooktop, Dishwasher, Disposal, Dryer, Microwave, Refrigerator, Washer
- Association Name: Sawgrass Bay HOA/Liz Martell
- Association Phone: 407-480-4200
- Country: US
- Interior Features: Ceiling Fans(s), Eat-in Kitchen, Kitchen/Family Room Combo, Open Floorplan, Primary Bedroom Main Floor, Solid Surface Counters, Solid Wood Cabinets, Tray Ceiling(s), Walk-In Closet(s), Window Treatments
- Legal Description: GREATER LAKES PHASE 3 PB 68 PG 82-84 LOT 300 ORB 5054 PG 1854
- Levels: One
- Area Major: 34714 - Clermont
- Occupant Type: Owner
- Parcel Number: 10-24-26-0013-000-30000
- View: Trees/Woods, Water
Similar Properties
Nearby Subdivisions
Cagan Crossing
Cagan Crossings
Cagan Crossings East
Citrus Highlands Ph I Sub
Citrus Hlnds Ph 2
Clear Creek Ph One Sub
Clear Creek Ph Three Sub
Eagleridge Ph 01 Tr D E F G H
Eagleridge Ph 01a Lt 01 Orb 13
Eagleridge Ph 02
Glenbrook
Glenbrook Ph Ii Sub
Glenbrook Sub
Greater Groves Ph 01
Greater Groves Ph 02 Tr A
Greater Groves Ph 03 Tr A B
Greater Groves Ph 04
Greater Lakes Ph 1
Greater Lakes Ph 2
Greater Lakes Ph 3
Greater Lakes Phase 3
Greater Lksph 1
Greengrove Estates
High Grove
Hwy 33
Mission Park
Mission Park Ph I Sub
Mission Park Ph Iii Sub
Not Applicable
Not On The List
Orange Tree
Orange Tree Ph 04 Lt 401 Being
Orange Tree Ph 05
Orange Tree Ph I Sub
Palms At Serenoa
Palms At Serenoa Phase 3
Palmsserenoa Ph 3
Postal Groves
Ridgeview
Ridgeview Ph 1
Ridgeview Ph 2
Ridgeview Ph 3
Ridgeview Ph 4
Ridgeview Phase 5
Sanctuary Ii
Sanctuary Phase 2
Sanctuary Phase 3
Sanctuary Phase 4
Sawgrass Bay
Sawgrass Bay Ph 1a
Sawgrass Bay Ph 1b
Sawgrass Bay Ph 2a
Sawgrass Bay Ph 3b
Sawgrass Bay Ph Ib
Sawgrass Bay Phase 2
Sawgrass Bay Phase 2c
Serenoa
Serenoa Lakes
Serenoa Lakes Ph 2
Serenoa Lakes Phase 1
Serenoa Village
Serenoa Village 1 Ph 1a1
Serenoa Village 2 Ph 1a2
Serenoa Village 2 Ph 1b2
Serenoa Village 2 Ph 1b2replat
Serenoa Village 2 Tr T1 Ph 1b
Silver Creek Sub
Sunrise Lakes Ph I Sub
Sunrise Lakes Ph Ii Sub
Sunrise Lakes Ph Iii Sub
The Sanctuary Property Owners
Tradds Landing Lt 01 Pb 51 Pg
Tropical Winds Sub
Wellness Rdg Ph 1
Wellness Rdg Ph 1a
Wellness Ridge
Wellness Way 32s
Wellness Way 40s
Wellness Way 50s
Wellness Way 60s
Westchester Ph 06 07
Weston Hills Sub
Windsor Cay
Windsor Cay Ph 1
Windsor Cay Phase 1
Woodridge Ph 01
Woodridge Ph Ii Sub
Woodridge Ph Iia Sub

- Nicole Haltaufderhyde, REALTOR ®
- Tropic Shores Realty
- Mobile: 352.425.0845
- 352.425.0845
- nicoleverna@gmail.com



