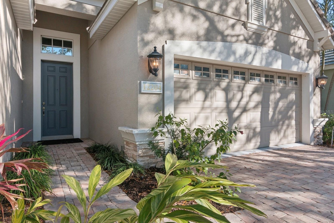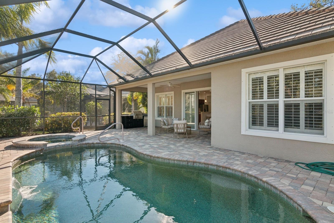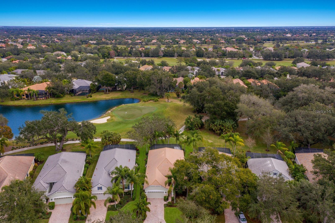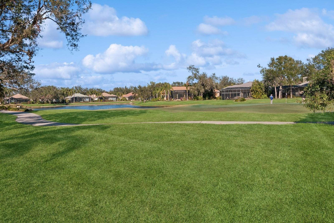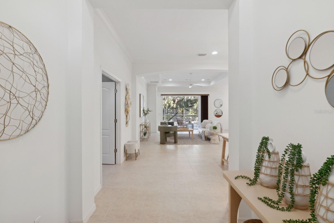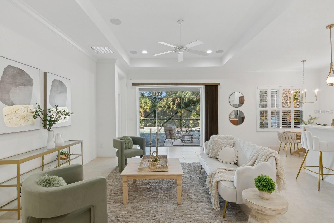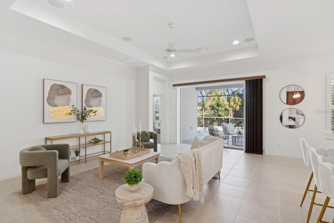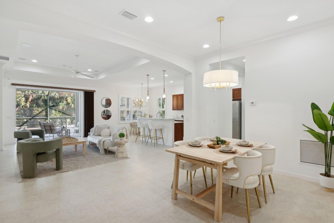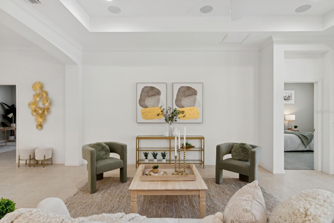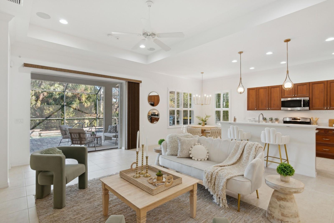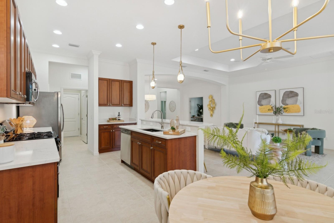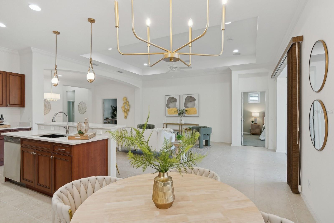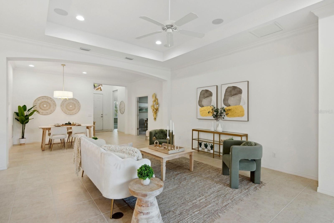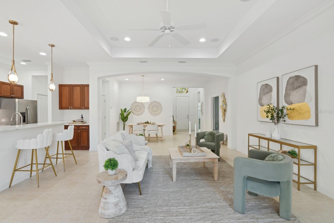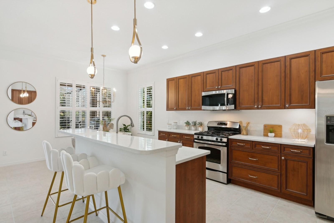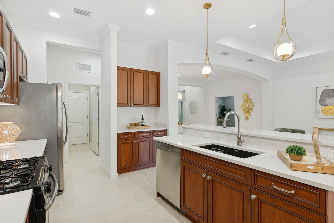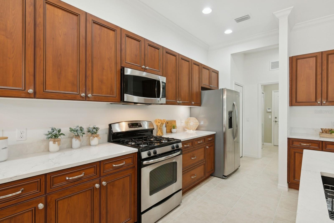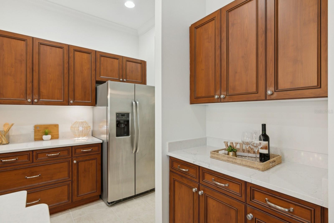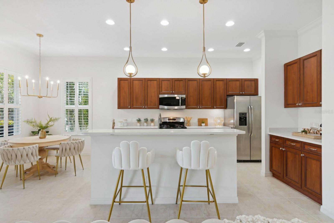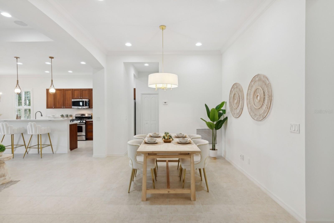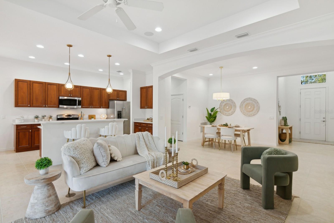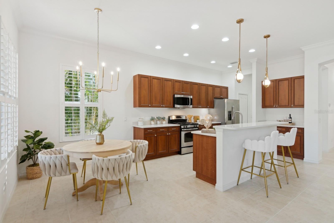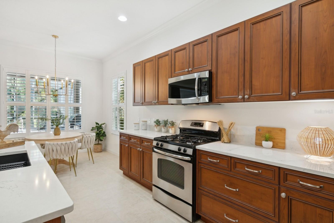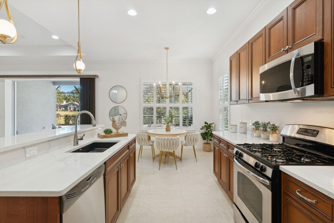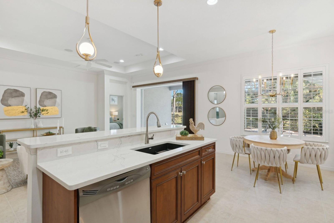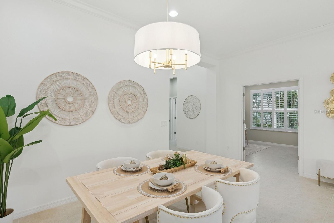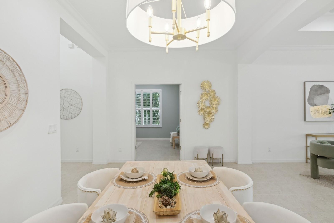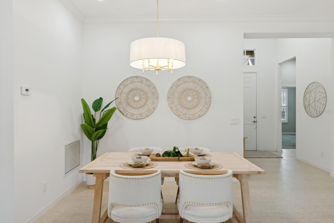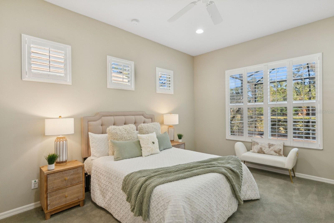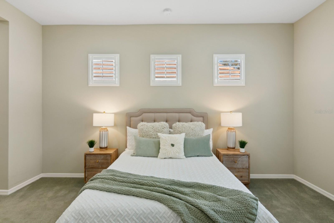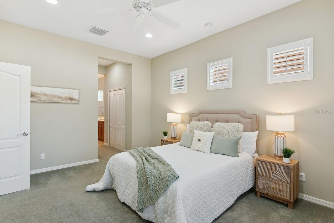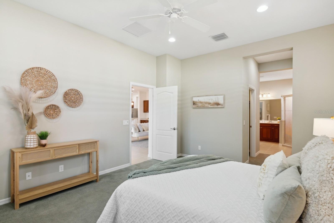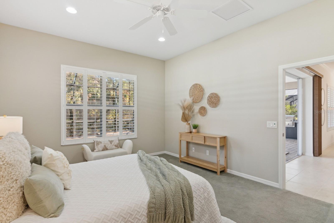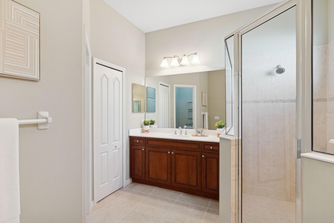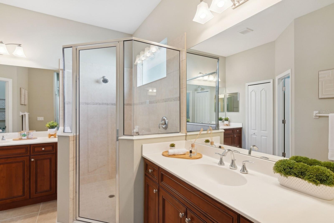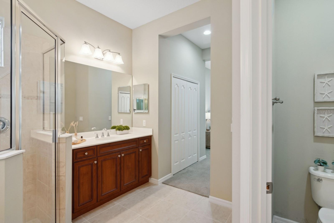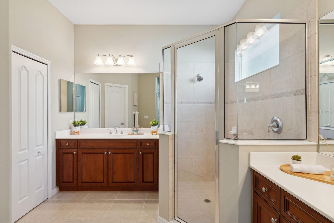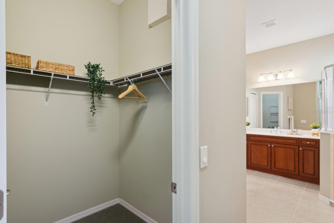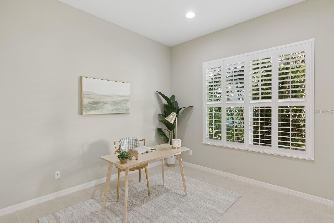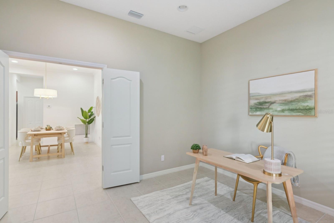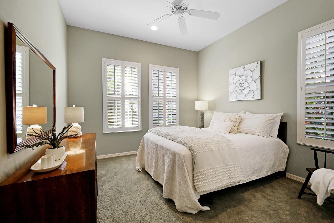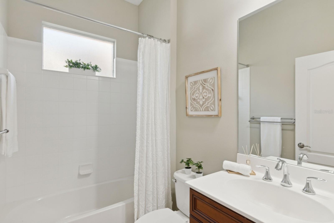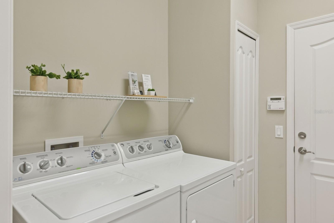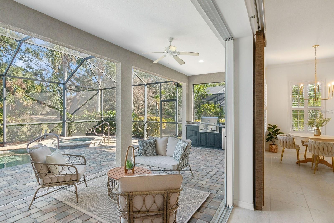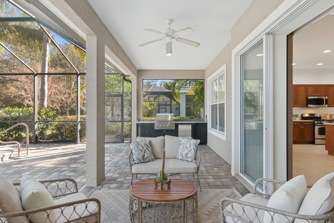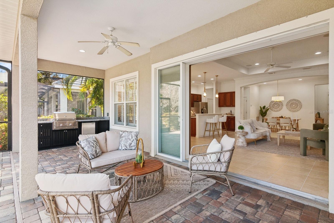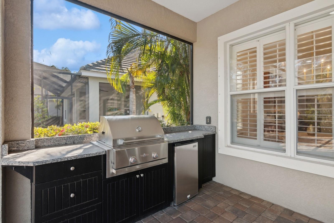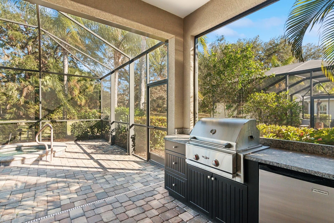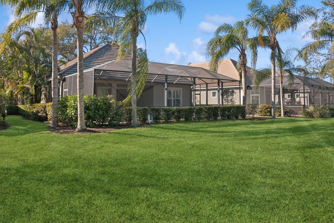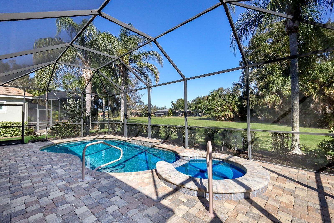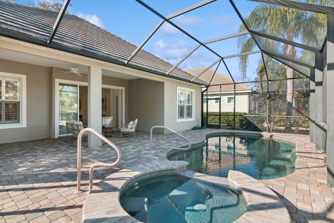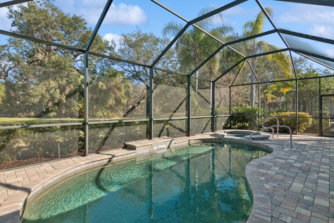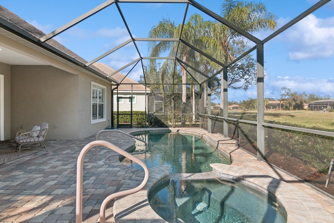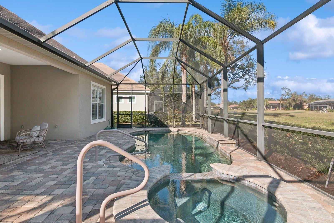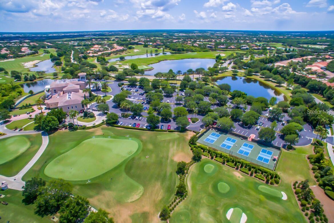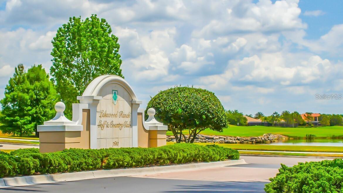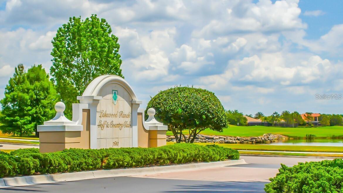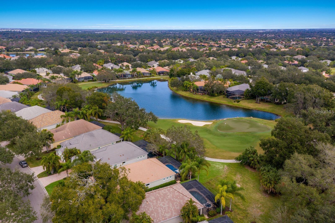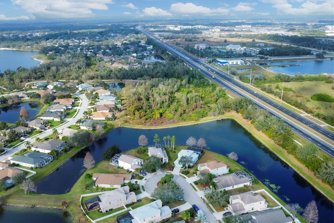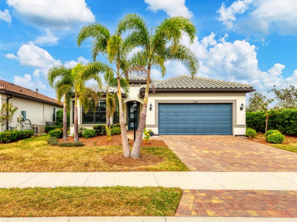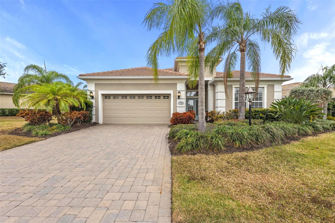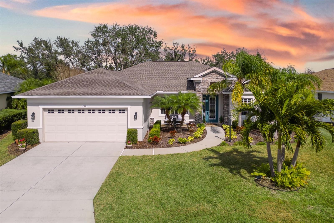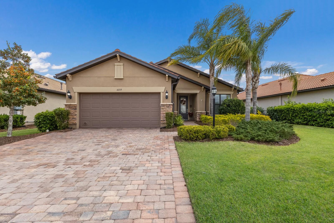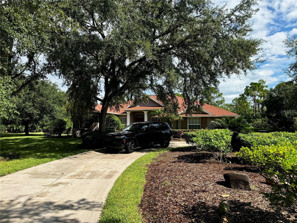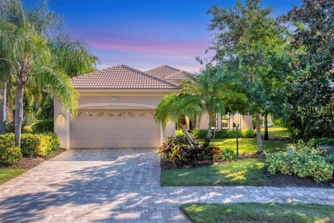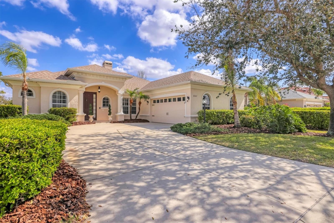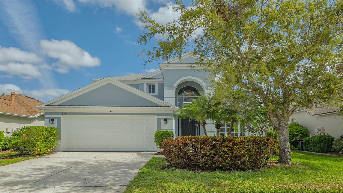12204 Thornhill Court, LAKEWOOD RANCH, FL 34202
Property Photos
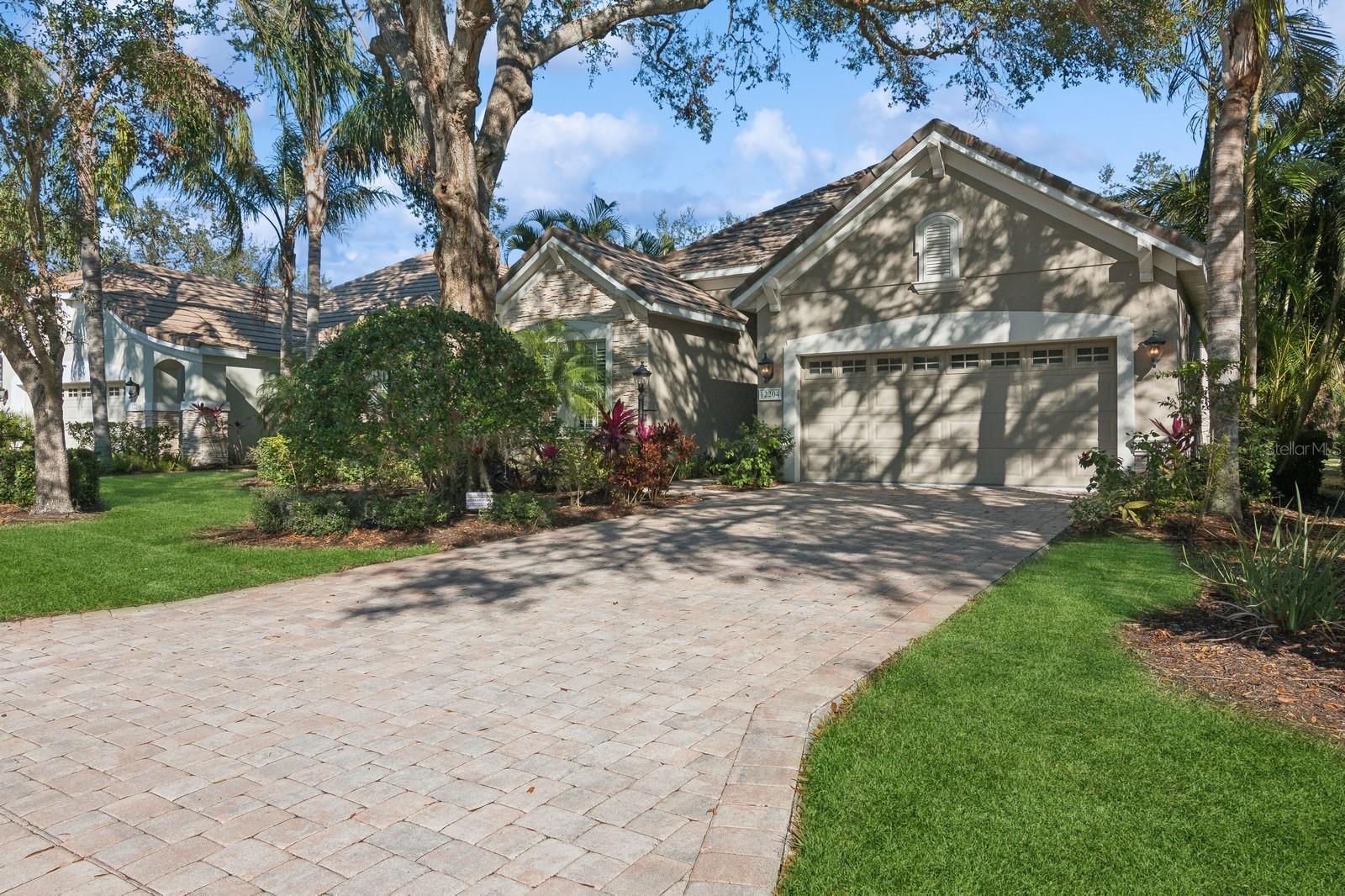
Would you like to sell your home before you purchase this one?
Priced at Only: $675,000
For more Information Call:
Address: 12204 Thornhill Court, LAKEWOOD RANCH, FL 34202
Property Location and Similar Properties
- MLS#: A4637668 ( Residential )
- Street Address: 12204 Thornhill Court
- Viewed: 23
- Price: $675,000
- Price sqft: $255
- Waterfront: No
- Year Built: 2012
- Bldg sqft: 2649
- Bedrooms: 2
- Total Baths: 2
- Full Baths: 2
- Garage / Parking Spaces: 2
- Days On Market: 64
- Additional Information
- Geolocation: 27.4111 / -82.4193
- County: MANATEE
- City: LAKEWOOD RANCH
- Zipcode: 34202
- Subdivision: Lakewood Ranch Country Club Vi
- Elementary School: Robert E Willis Elementary
- Middle School: Nolan Middle
- High School: Lakewood Ranch High
- Provided by: BERKSHIRE HATHAWAY HOMESERVICE
- Contact: Donna Wrobel
- 941-907-2000

- DMCA Notice
-
DescriptionNestled within the picturesque Lakewood Ranch Golf and Country Club, this meticulously maintained Neal home is a true gem. Boasting 2 bedrooms plus a den that can used as a 3rd bedroom, 2 bathrooms, the residence opens up to a splendid lanai featuring a sparkling saltwater heated pool and spa, providing a captivating view of the King Dunes golf course and a pristine preserve. The high ceilings, open floor coupled with pocketing sliding doors, seamlessly merge the indoor and outdoor spaces, creating an ideal haven for entertaining guests. The outdoor living space is enhanced with an outdoor grill boasting built ins and a convenient mini fridge, ensuring seamless alfresco dining experiences. The kitchen showcases stunning quartz countertops, new lighting, freshly painted interior for functionality and style. The owner's suite is a retreat of sophistication, featuring dual vanities, a walk in shower, and two closets with built ins. Plantation shutters throughout the home add an elegant touch, further enhancing the overall aesthetic. Included in the homeowner's association (HOA) amenities are ground maintenance services, basic cable, community pool and Wi Fi, ensuring a worry free lifestyle. Beyond the property, residents enjoy convenient access to world renowned beaches, upscale shopping, and seamless travel to Sarasota and Tampa airports. This residence seamlessly blends luxury living with practicality, offering an exquisite home in an enviable location, complete with exceptional outdoor amenities for the perfect Floridian lifestyle. With all these exceptional features and an unbeatable location, this home offers tremendous value at an incredible price!
Payment Calculator
- Principal & Interest -
- Property Tax $
- Home Insurance $
- HOA Fees $
- Monthly -
For a Fast & FREE Mortgage Pre-Approval Apply Now
Apply Now
 Apply Now
Apply NowFeatures
Building and Construction
- Builder Model: Edenmore Celebration Series
- Builder Name: Neal
- Covered Spaces: 0.00
- Exterior Features: Hurricane Shutters, Lighting, Outdoor Grill, Sidewalk, Sliding Doors
- Flooring: Carpet, Ceramic Tile
- Living Area: 1859.00
- Roof: Tile
Property Information
- Property Condition: Completed
Land Information
- Lot Features: Near Golf Course, Paved
School Information
- High School: Lakewood Ranch High
- Middle School: Nolan Middle
- School Elementary: Robert E Willis Elementary
Garage and Parking
- Garage Spaces: 2.00
- Open Parking Spaces: 0.00
Eco-Communities
- Pool Features: Heated, In Ground, Lighting, Salt Water
- Water Source: Public
Utilities
- Carport Spaces: 0.00
- Cooling: Central Air
- Heating: Central
- Pets Allowed: Cats OK, Dogs OK, Number Limit
- Sewer: Public Sewer
- Utilities: Cable Connected, Electricity Available, Natural Gas Connected, Public, Sewer Available, Sprinkler Recycled, Underground Utilities, Water Connected
Finance and Tax Information
- Home Owners Association Fee Includes: Cable TV, Pool, Internet, Maintenance Grounds
- Home Owners Association Fee: 765.00
- Insurance Expense: 0.00
- Net Operating Income: 0.00
- Other Expense: 0.00
- Tax Year: 2024
Other Features
- Appliances: Built-In Oven, Dishwasher, Disposal, Dryer, Gas Water Heater, Microwave, Range, Refrigerator, Washer
- Association Name: Advanced Management - Roberta Maxfield
- Association Phone: 941-359-1134
- Country: US
- Interior Features: Ceiling Fans(s), Walk-In Closet(s)
- Legal Description: LOT 63 UNIT 3B LAKEWOOD RANCH COUNTRY CLUB VILLAGE SUBPHASE EE UNITS 3A 3B AND 3C PI#5873.1205/9
- Levels: One
- Area Major: 34202 - Bradenton/Lakewood Ranch/Lakewood Rch
- Occupant Type: Owner
- Parcel Number: 587312059
- View: Golf Course, Trees/Woods
- Views: 23
- Zoning Code: PDMU
Similar Properties
Nearby Subdivisions
Calusa Country Club
Concession Ph I
Country Club East
Country Club East At Lakewd Rn
Country Club East At Lakewood
Country Club East At Lwr Subph
Del Webb
Del Webb Ph Ia
Del Webb Ph Ib Subphases D F
Del Webb Ph Ii
Del Webb Ph Ii Subphases 2a 2b
Del Webb Ph Iii Subph 3a 3b 3
Del Webb Ph V Sph D
Del Webb Ph V Subph 5a 5b 5c
Edgewater Village Sp A Un 5
Edgewater Village Subphase A
Edgewater Village Subphase B
Greenbrook Village
Greenbrook Village Sp Cc
Greenbrook Village Sp L
Greenbrook Village Subphase Bb
Greenbrook Village Subphase Cc
Greenbrook Village Subphase Gg
Greenbrook Village Subphase K
Greenbrook Village Subphase Kk
Greenbrook Village Subphase Ll
Greenbrook Village Subphase P
Greenbrook Village Subphase Y
Greenbrook Village Subphase Z
Isles At Lakewood Ranch
Isles At Lakewood Ranch Ph Ia
Isles At Lakewood Ranch Ph Ii
Lake Club
Lake Club Ph I
Lake Club Ph Iv Subph B1 Aka G
Lake Club Ph Iv Subph C1 Aka G
Lake Club Phase 1
Lake Club Phase Ii
Lakewood Ranch
Lakewood Ranch Cc Sp C Un 5
Lakewood Ranch Cc Sp Hwestonpb
Lakewood Ranch Ccv Sp Ii
Lakewood Ranch Country Club
Lakewood Ranch Country Club W
Lakewood Ranch Country Club Vi
Preserve At Panther Ridge Ph I
River Club
River Club North Lts 113147
River Club South Subphase Iii
River Club South Subphase Iv
River Club South Subphase Va
River Club South Subphase Vb1
River Club South Subphase Vb3
Riverwalk Ridge
Summerfield Village Cypress Ba
Summerfield Village Subphase A
Summerfield Village Subphase B
Summerfield Village Subphase C
Summerfield Village Subphase D
Willowbrook Ph 1

- Nicole Haltaufderhyde, REALTOR ®
- Tropic Shores Realty
- Mobile: 352.425.0845
- 352.425.0845
- nicoleverna@gmail.com



