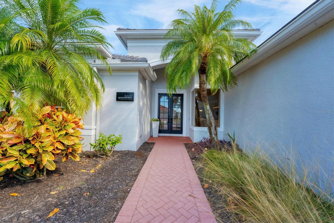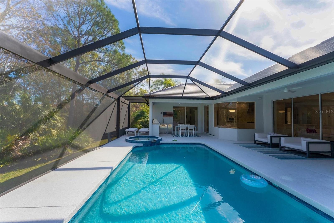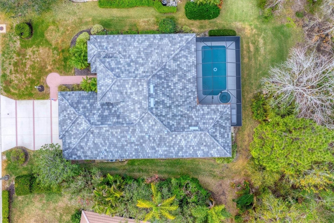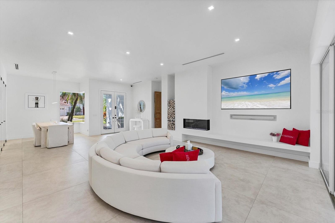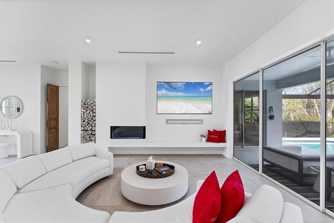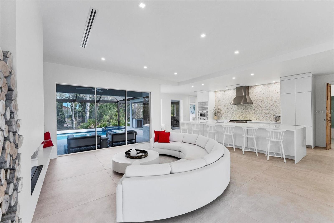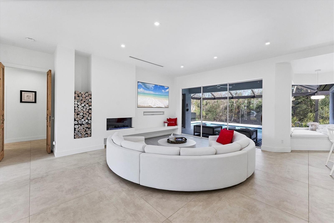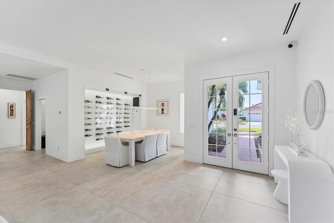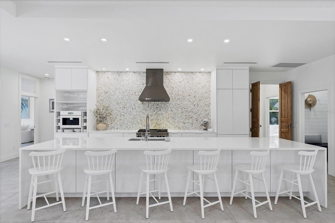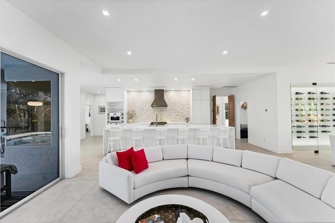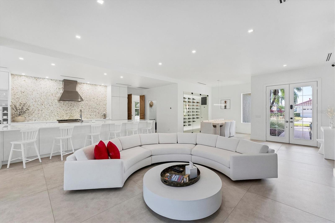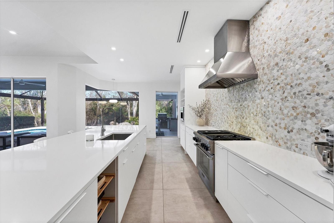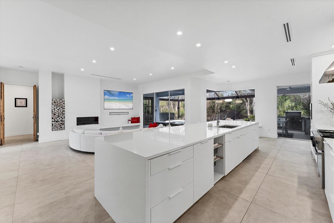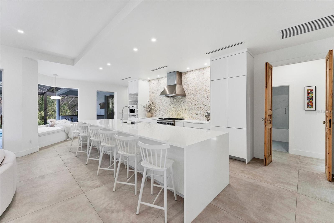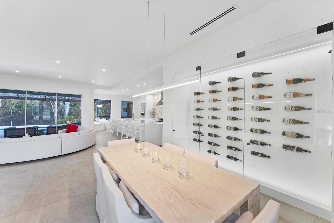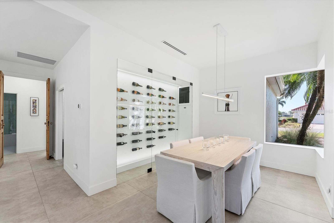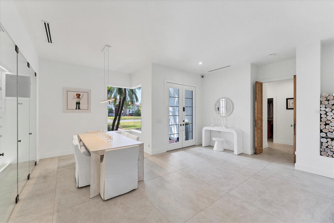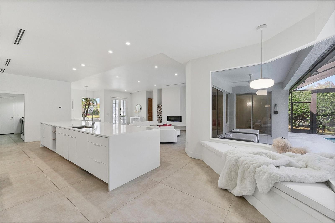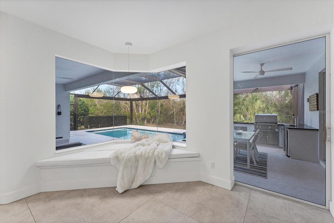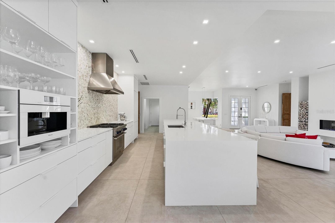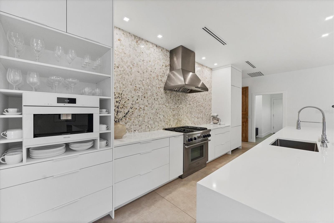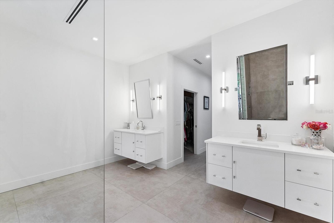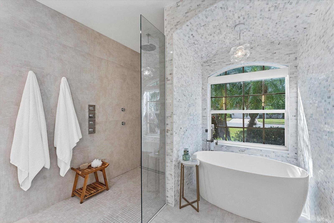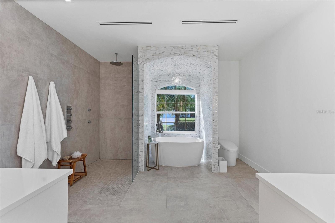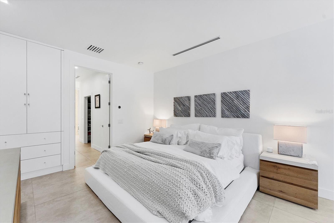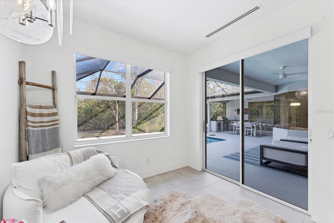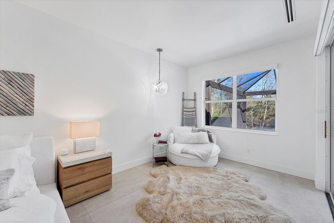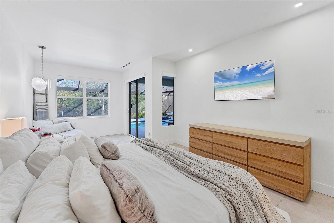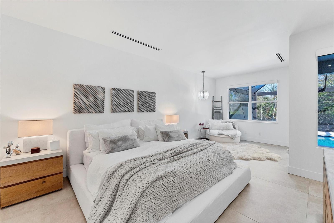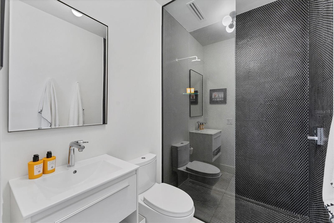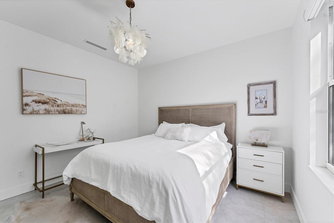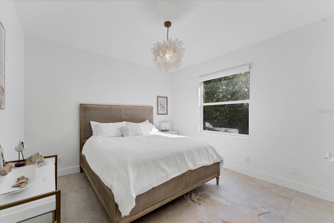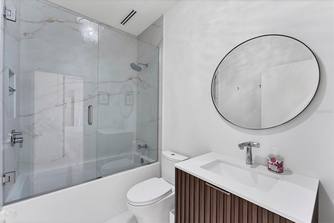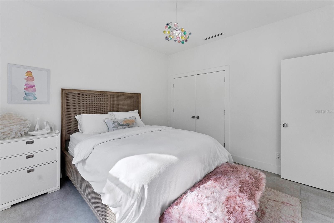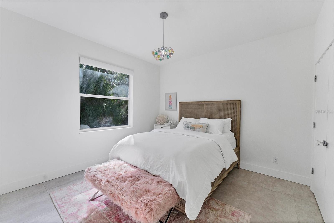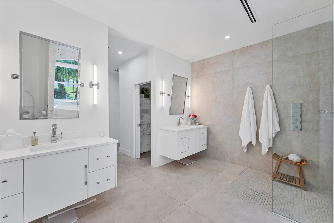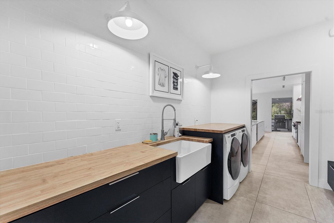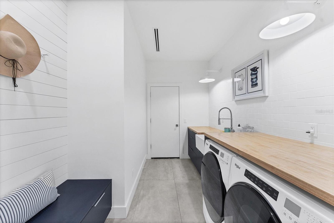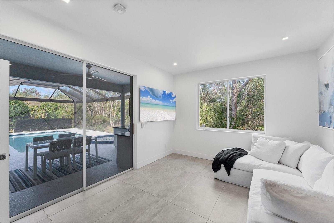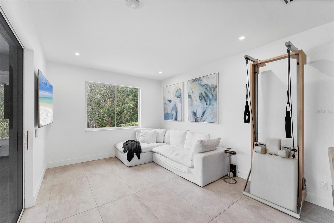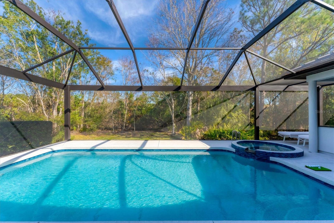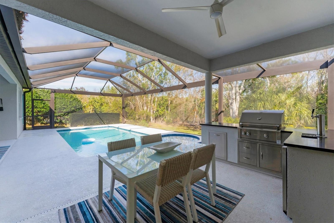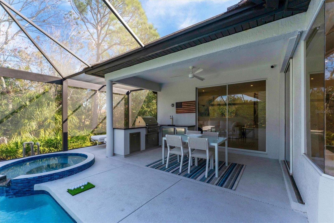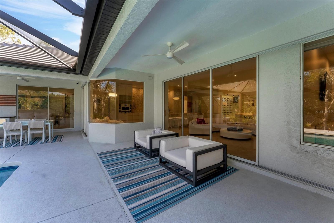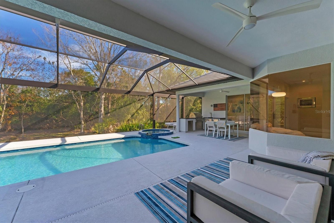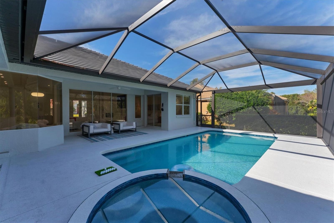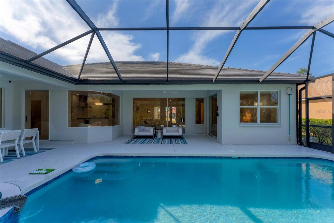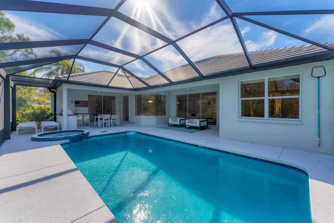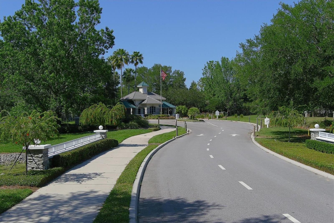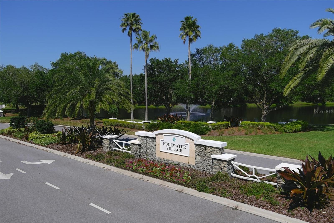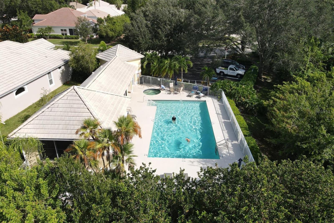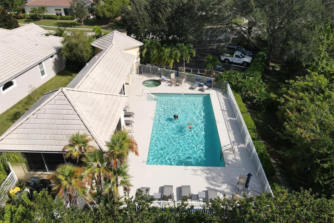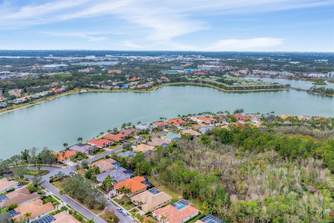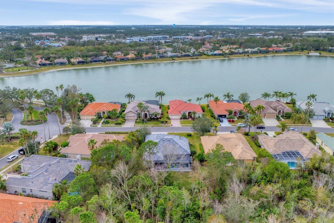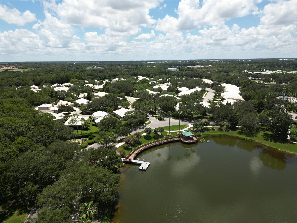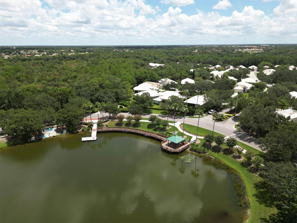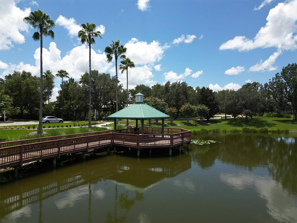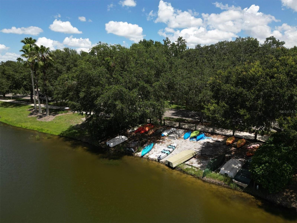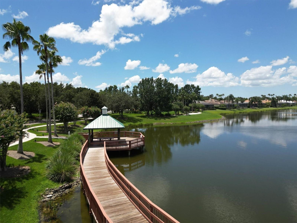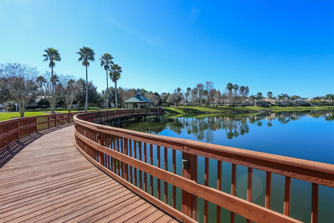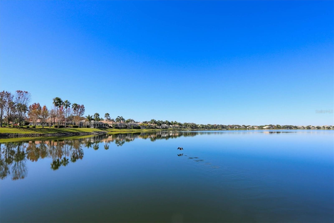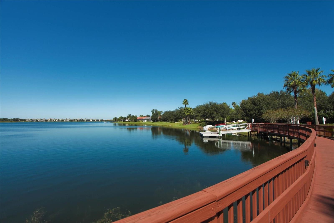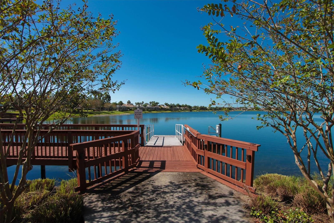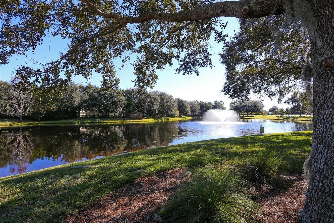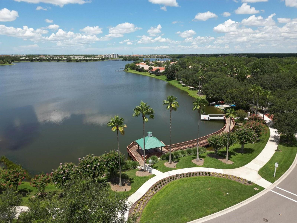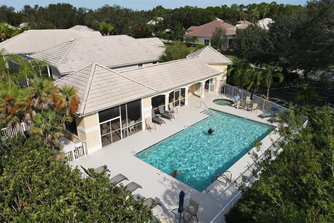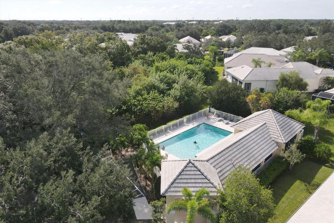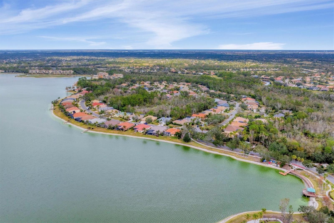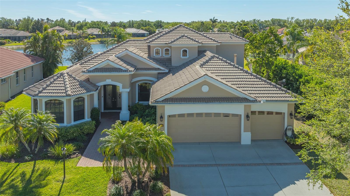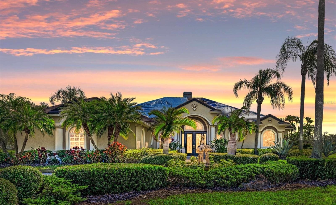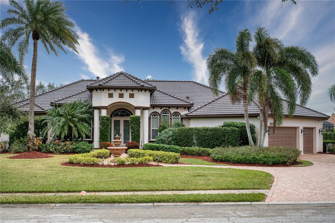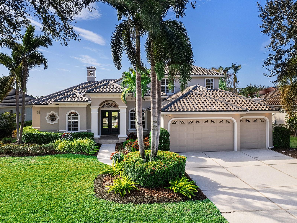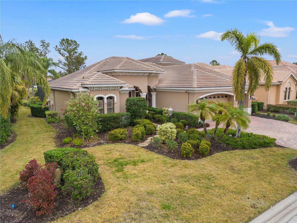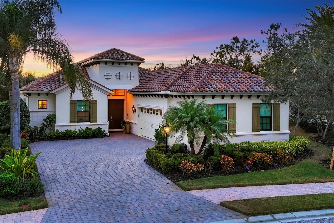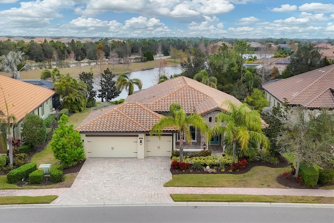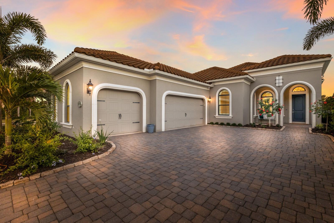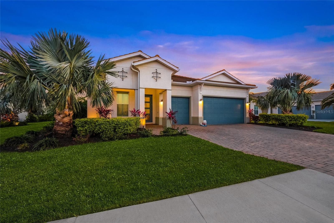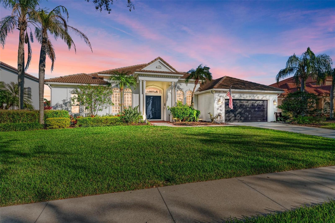6669 Windjammer Place, LAKEWOOD RANCH, FL 34202
Property Photos
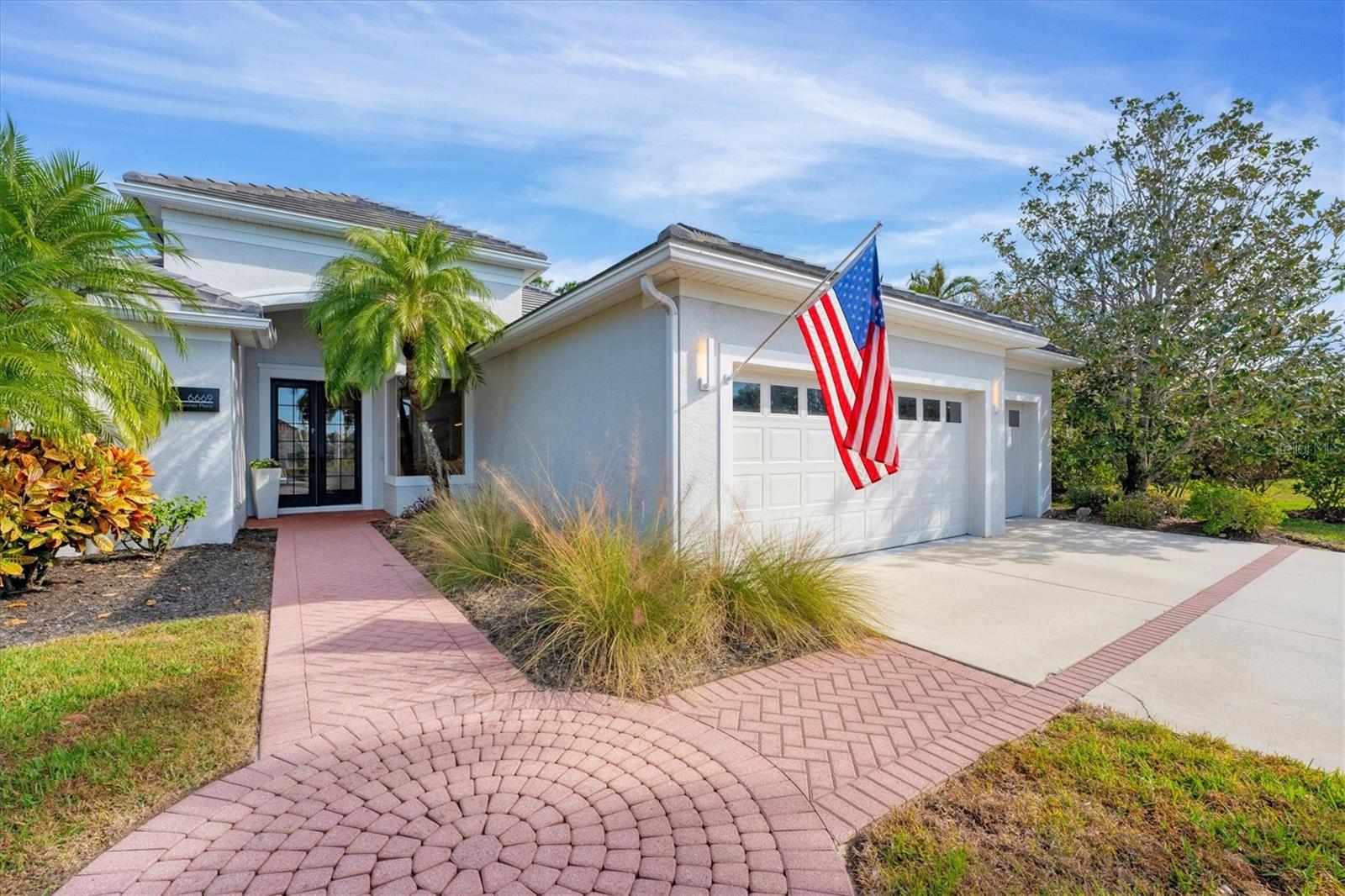
Would you like to sell your home before you purchase this one?
Priced at Only: $1,249,000
For more Information Call:
Address: 6669 Windjammer Place, LAKEWOOD RANCH, FL 34202
Property Location and Similar Properties
- MLS#: A4638060 ( Residential )
- Street Address: 6669 Windjammer Place
- Viewed: 44
- Price: $1,249,000
- Price sqft: $354
- Waterfront: No
- Year Built: 2000
- Bldg sqft: 3529
- Bedrooms: 3
- Total Baths: 3
- Full Baths: 3
- Garage / Parking Spaces: 3
- Days On Market: 61
- Additional Information
- Geolocation: 27.3914 / -82.425
- County: MANATEE
- City: LAKEWOOD RANCH
- Zipcode: 34202
- Subdivision: Edgewater Village Subphase B
- Elementary School: Robert E Willis Elementary
- Middle School: Nolan Middle
- High School: Lakewood Ranch High
- Provided by: SARASOTA TRUST REALTY COMPANY
- Contact: Renee Preininger
- 941-366-1619

- DMCA Notice
-
DescriptionOne or more photo(s) has been virtually staged. Welcome to 6669 Windjammer Place! Originally built by Lee Wetherington and completely renovated in 2022. Thoughtfully curated with high end finishes and impeccable craftsmanship, the home seamlessly blends luxury with effortless living. Step through the grand double doors and take in breathtaking views of the natural preserve, framed by expansive panoramic pool screens. This private, serene setting is surrounded by lush greenery and tranquil wildlife, creating a true retreat. At the heart of the home is a stunning gourmet kitchen featuring a 15 foot waterfall edge quartz island, top of the line Thermador appliances, a fully integrated refrigerator and dishwasher, a gas range, and a plumbed Miele espresso machine. The great room offers a modern feature wall with a contemporary fireplace and an elegant wine room, striking the perfect balance of style and function. Pocketing sliding doors blur the lines between indoor and outdoor living, leading to a covered lanai and a magnificent saltwater pool with a cascading waterfall, glass gunite finish, and smart LED lighting. A fully equipped summer kitchen, complete with a built in gas grill, stone countertops, refrigeration, and a double beer tap, makes entertaining effortless. Behind 200 year old French doors, the private primary suite features a spacious sitting area, custom closets, and a spa like ensuite with marble finishes, a soaking tub, a Toto bidet toilet, and Axor rainfall shower with body sprays. The south wing hosts two elegantly appointed guest bedrooms with automatic shades and bespoke lighting, along with a beautifully designed bathroom. A flexible additional room can serve as a fourth bedroom, home office, or creative studio. Additional highlights include a three car garage with a Level 2 EV charging station and a whole house water filtration system. If you're looking for home that is move in ready with all the bells and whistles, your search is over! Schedule your private tour today!
Payment Calculator
- Principal & Interest -
- Property Tax $
- Home Insurance $
- HOA Fees $
- Monthly -
For a Fast & FREE Mortgage Pre-Approval Apply Now
Apply Now
 Apply Now
Apply NowFeatures
Building and Construction
- Builder Name: Lee Wetherington
- Covered Spaces: 0.00
- Exterior Features: Hurricane Shutters, Irrigation System
- Flooring: Tile
- Living Area: 2505.00
- Other Structures: Outdoor Kitchen
- Roof: Tile
Land Information
- Lot Features: Paved
School Information
- High School: Lakewood Ranch High
- Middle School: Nolan Middle
- School Elementary: Robert E Willis Elementary
Garage and Parking
- Garage Spaces: 3.00
- Open Parking Spaces: 0.00
Eco-Communities
- Pool Features: Gunite, Heated, In Ground, Lighting, Salt Water, Screen Enclosure
- Water Source: Public
Utilities
- Carport Spaces: 0.00
- Cooling: Central Air
- Heating: Central, Exhaust Fan, Gas, Natural Gas
- Pets Allowed: Yes
- Sewer: Public Sewer
- Utilities: Cable Connected, Electricity Connected, Natural Gas Connected, Public, Sewer Connected, Underground Utilities, Water Connected
Finance and Tax Information
- Home Owners Association Fee: 150.00
- Insurance Expense: 0.00
- Net Operating Income: 0.00
- Other Expense: 0.00
- Tax Year: 2024
Other Features
- Appliances: Convection Oven, Dishwasher, Disposal, Dryer, Range Hood, Refrigerator, Washer, Water Filtration System
- Association Name: LWR Town Hall
- Country: US
- Interior Features: Built-in Features, Ceiling Fans(s), Eat-in Kitchen, Living Room/Dining Room Combo, Open Floorplan, Solid Surface Counters, Solid Wood Cabinets, Split Bedroom, Stone Counters, Thermostat, Walk-In Closet(s), Window Treatments
- Legal Description: LOT 56 EDGEWATER VILLAGE SUBPHASE B UNIT 2 PI#5884.1205/6
- Levels: One
- Area Major: 34202 - Bradenton/Lakewood Ranch/Lakewood Rch
- Occupant Type: Owner
- Parcel Number: 588412056
- View: Trees/Woods
- Views: 44
- Zoning Code: PDMU/WPE
Similar Properties
Nearby Subdivisions
Calusa Country Club
Concession Ph I
Country Club East
Country Club East At Lakewd Rn
Country Club East At Lakewood
Country Club East At Lwr Subph
Del Webb
Del Webb Ph Ia
Del Webb Ph Ib Subphases D F
Del Webb Ph Ii
Del Webb Ph Ii Subphases 2a 2b
Del Webb Ph Iii Subph 3a 3b 3
Del Webb Ph V Sph D
Del Webb Ph V Subph 5a 5b 5c
Edgewater Village Sp A Un 5
Edgewater Village Subphase A
Edgewater Village Subphase B
Greenbrook Village
Greenbrook Village Sp Cc
Greenbrook Village Sp L
Greenbrook Village Subphase Bb
Greenbrook Village Subphase Cc
Greenbrook Village Subphase Gg
Greenbrook Village Subphase K
Greenbrook Village Subphase Kk
Greenbrook Village Subphase Ll
Greenbrook Village Subphase P
Greenbrook Village Subphase Y
Greenbrook Village Subphase Z
Isles At Lakewood Ranch
Isles At Lakewood Ranch Ph Ia
Isles At Lakewood Ranch Ph Ii
Lake Club
Lake Club Ph I
Lake Club Ph Iv Subph B1 Aka G
Lake Club Ph Iv Subph C1 Aka G
Lake Club Phase 1
Lake Club Phase Ii
Lakewood Ranch
Lakewood Ranch Cc Sp C Un 5
Lakewood Ranch Cc Sp Hwestonpb
Lakewood Ranch Ccv Sp Ii
Lakewood Ranch Country Club
Lakewood Ranch Country Club W
Lakewood Ranch Country Club Vi
Preserve At Panther Ridge Ph I
River Club
River Club North Lts 113147
River Club South Subphase Iii
River Club South Subphase Iv
River Club South Subphase Va
River Club South Subphase Vb1
River Club South Subphase Vb3
Riverwalk Ridge
Summerfield Village Cypress Ba
Summerfield Village Subphase A
Summerfield Village Subphase B
Summerfield Village Subphase C
Summerfield Village Subphase D
Willowbrook Ph 1

- Nicole Haltaufderhyde, REALTOR ®
- Tropic Shores Realty
- Mobile: 352.425.0845
- 352.425.0845
- nicoleverna@gmail.com



