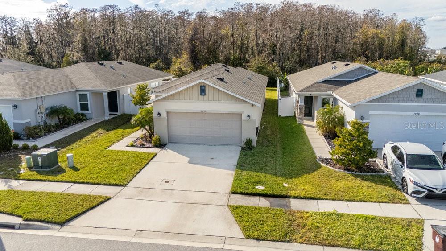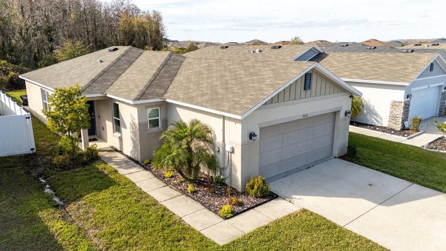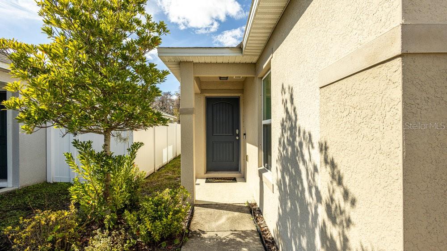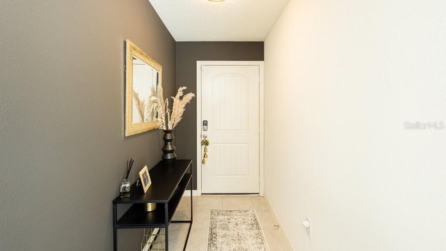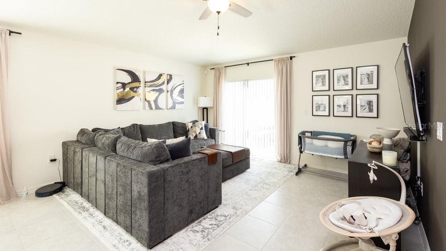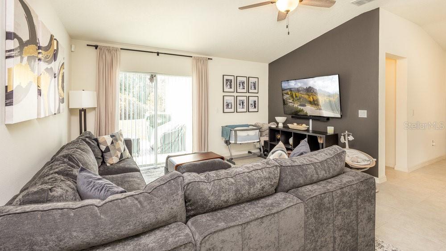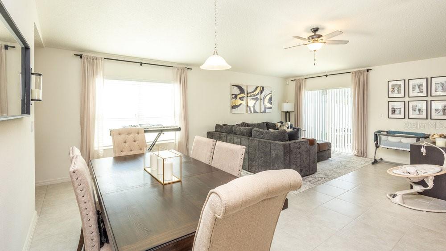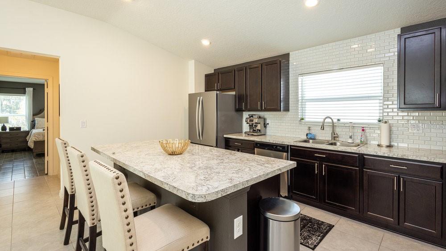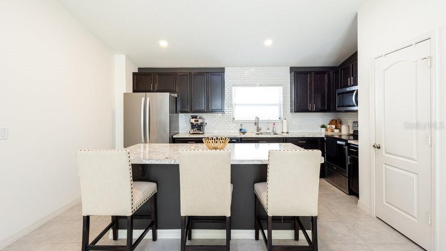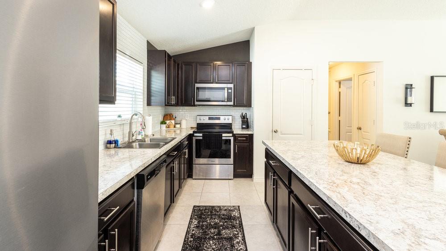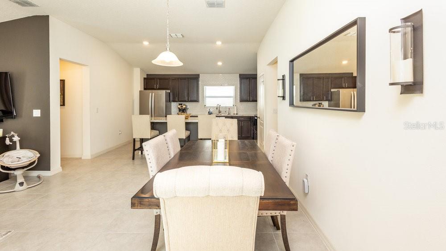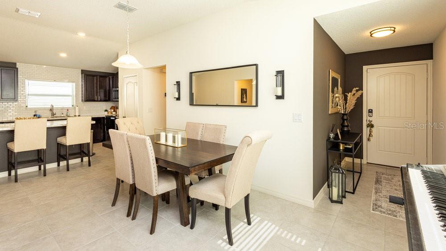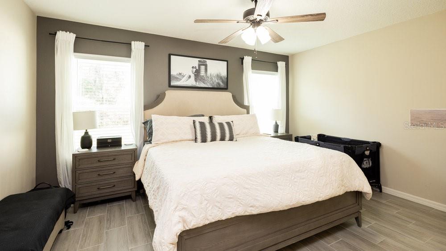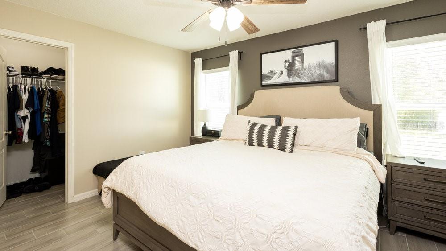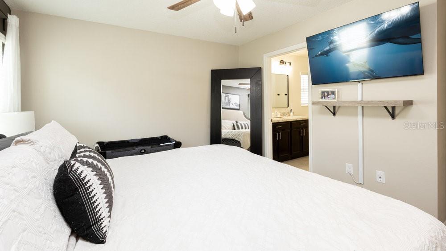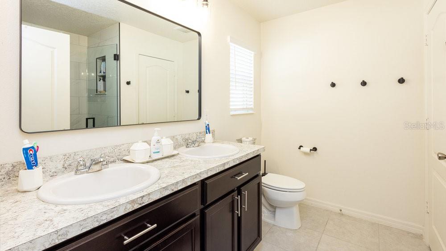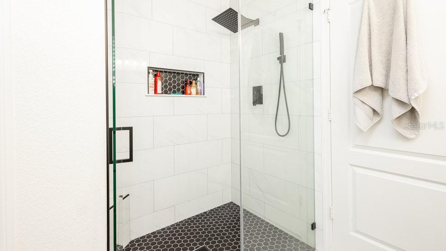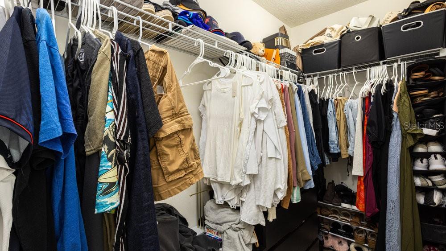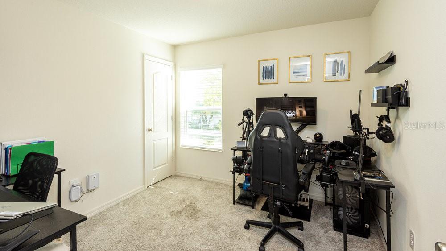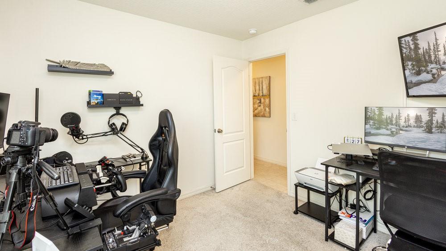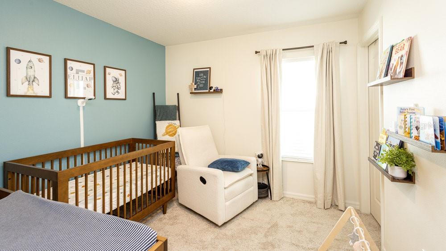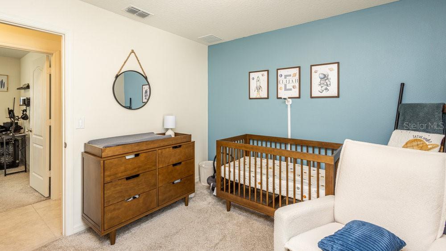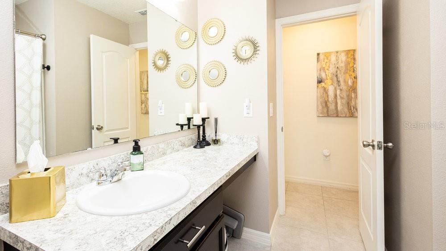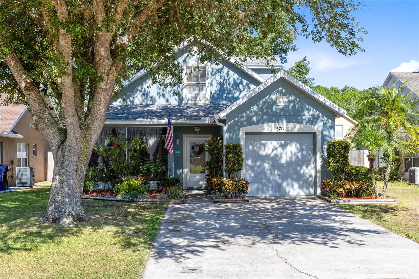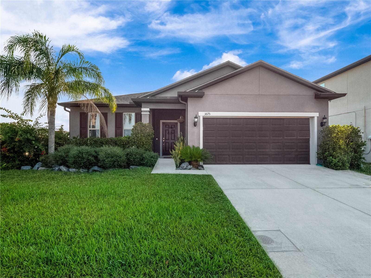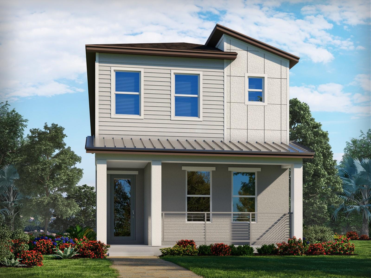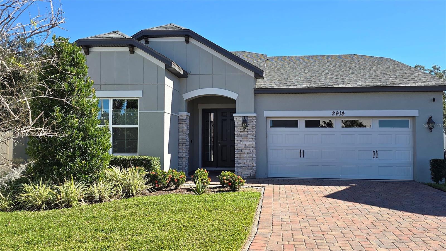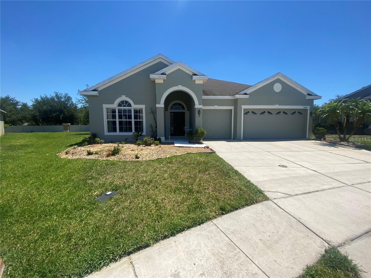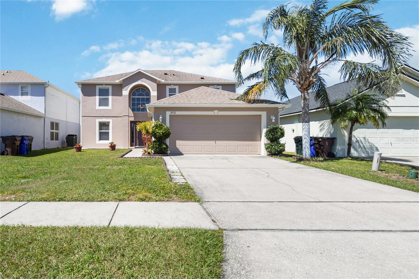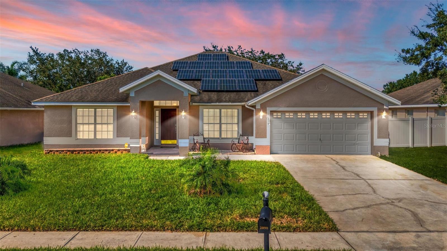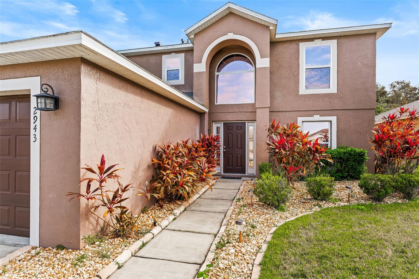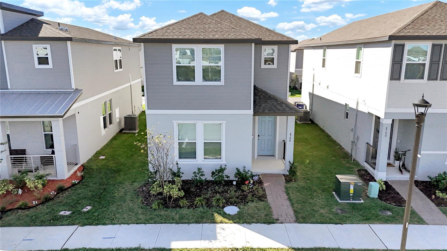3032 Lakes Crest Avenue, ST CLOUD, FL 34772
Property Photos
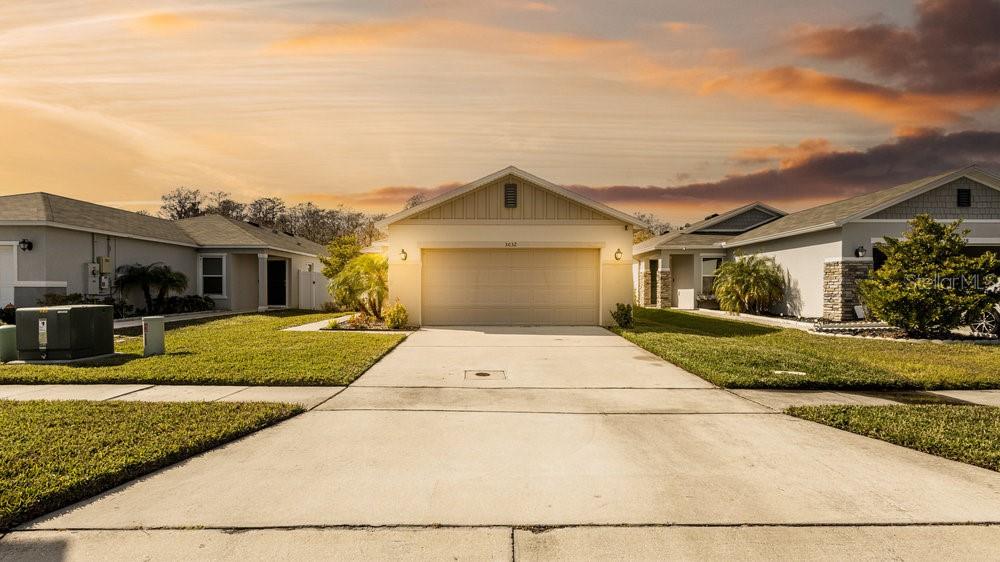
Would you like to sell your home before you purchase this one?
Priced at Only: $347,500
For more Information Call:
Address: 3032 Lakes Crest Avenue, ST CLOUD, FL 34772
Property Location and Similar Properties
- MLS#: A4638680 ( Residential )
- Street Address: 3032 Lakes Crest Avenue
- Viewed: 7
- Price: $347,500
- Price sqft: $167
- Waterfront: No
- Year Built: 2019
- Bldg sqft: 2076
- Bedrooms: 3
- Total Baths: 2
- Full Baths: 2
- Garage / Parking Spaces: 2
- Days On Market: 53
- Additional Information
- Geolocation: 28.2099 / -81.2578
- County: OSCEOLA
- City: ST CLOUD
- Zipcode: 34772
- Subdivision: Gramercy Farms Ph 8
- Elementary School: Hickory Tree Elem
- Middle School: Harmony Middle
- High School: Harmony High
- Provided by: REAL BROKER, LLC
- Contact: Tony Pandzic
- 855-450-0442

- DMCA Notice
-
Description*** Spring Price Improvement***Closing Cost Assitance Avaliable*** Welcome Home!! This Stunning, family oriented retreat is nestled in the heart of St. Cloud, FL. This residence boasts a spacious, light filled interior designed for modern living and effortless entertaining, with elevated ceilings in the living room and kitchen area that amplify the sense of openness. The heart of this home is an upgraded kitchen, perfect for the culinary enthusiast. Featuring a custom backsplash and top of the line stainless steel appliances, the kitchen seamlessly flows into the living spacemaking it ideal for family meals and hosting guests. The attention to detail continues into the master suite, where you'll find a newly added luxurious custom master shower, elegant tile throughout the master, and a generous walk in closet that caters to all your storage needs. Comfort and efficiency are paramount at this property. The meticulously maintained A/C system, complete with a UV filter installed, ensures you remain cool and comfortable during Florida's warm days. Outside, there is a Pond view out front, and the spacious backyard offers a private oasis with no rear neighbors. Recently installed St. Augustine grass, home is perfect for outdoor gatherings, play, or relaxation. Beyond the home itself, the neighborhood is a haven for families. Enjoy the convenience of multiple parks, and benefit from the home's prime locationClose to Floridas Turnpike, 417, and Orlando International Airport. Plus, the magic of Disney is a short drive away, and the beautiful Melbourne beaches are less than an hour's drive. Dont miss the opportunity to experience a perfect blend of style, comfort, and convenience Schedule your private tour today and envision your future in this remarkable home!
Payment Calculator
- Principal & Interest -
- Property Tax $
- Home Insurance $
- HOA Fees $
- Monthly -
For a Fast & FREE Mortgage Pre-Approval Apply Now
Apply Now
 Apply Now
Apply NowFeatures
Building and Construction
- Covered Spaces: 0.00
- Exterior Features: Sidewalk
- Fencing: Vinyl
- Flooring: Carpet, Ceramic Tile
- Living Area: 1552.00
- Roof: Shingle
School Information
- High School: Harmony High
- Middle School: Harmony Middle
- School Elementary: Hickory Tree Elem
Garage and Parking
- Garage Spaces: 2.00
- Open Parking Spaces: 0.00
Eco-Communities
- Water Source: Public
Utilities
- Carport Spaces: 0.00
- Cooling: Central Air
- Heating: Central, Electric
- Pets Allowed: Cats OK, Dogs OK
- Sewer: Public Sewer
- Utilities: BB/HS Internet Available, Cable Available, Electricity Available, Electricity Connected, Phone Available, Public, Sewer Available, Sewer Connected, Sprinkler Meter, Water Available, Water Connected
Amenities
- Association Amenities: Park, Playground
Finance and Tax Information
- Home Owners Association Fee: 95.00
- Insurance Expense: 0.00
- Net Operating Income: 0.00
- Other Expense: 0.00
- Tax Year: 2023
Other Features
- Appliances: Dishwasher, Disposal, Electric Water Heater, Microwave, Range, Refrigerator
- Association Name: Rizzetta and Company, Inc/ Brian
- Association Phone: 407-472-2471
- Country: US
- Furnished: Unfurnished
- Interior Features: Ceiling Fans(s), Living Room/Dining Room Combo, Open Floorplan, Primary Bedroom Main Floor, Thermostat, Walk-In Closet(s), Window Treatments
- Legal Description: GRAMERCY FARMS PH 8 PB 27 PGS 196-197 LOT 461
- Levels: One
- Area Major: 34772 - St Cloud (Narcoossee Road)
- Occupant Type: Owner
- Parcel Number: 19-26-31-0163-0001-4610
- Possession: Close Of Escrow
- Style: Bungalow
- View: Garden, Trees/Woods, Water
- Zoning Code: RESIDENTI
Similar Properties
Nearby Subdivisions
Briarwood Estates
Bristol Cove At Deer Creek Ph
Camelot
Canoe Creek Estates
Canoe Creek Estates Ph 6
Canoe Creek Lakes
Canoe Creek Lakes Add
Canoe Creek Woods
Canoe Creek Woods Unt 11
Cross Creek Estates
Crystal Creek
Cypress Preserve
Deer Run Estates
Del Webb Twin Lakes
Eagle Meadow
Eden At Crossprairie
Esprit Ph 01
Esprit Ph 1
Estates At Southern Vista Pine
Fawn Meadows At Deer Creek Ph
Gramercy Farms Ph 1
Gramercy Farms Ph 4
Gramercy Farms Ph 8
Gramercy Farms Ph 9b
Hanover Lakes
Hanover Lakes Ph 1
Hanover Lakes Ph 2
Hanover Lakes Ph 3
Hanover Lakes Ph 4
Havenfield At Cross Prairie
Indian Lakes
Indian Lakes Ph 5 6
Indian Lakes Ph 7
Keystone Pointe Ph 2
Kissimmee Park
Mallard Pond Ph 1
Mallard Pond Ph 4b
Northwest Lakeside Groves
Northwest Lakeside Groves Ph 1
Northwest Lakeside Groves Ph 2
Oakley Place
Old Hickory
Old Hickory Ph 1 2
Old Hickory Ph 3
Old Hickory Ph 4
Portofino Vista
Quail Wood
Reserve At Pine Tree
S L I C
Sawgrass
Southern Pines
Southern Pines Ph 4
Southern Pines Ph 5
St Cloud Manor Village
Stevens Plantation
Sweetwater Creek
The Meadow At Crossprairie
The Meadow At Crossprairie Bun
The Reserve At Twin Lakes
Twin Lakes
Twin Lakes Ph 1
Twin Lakes Ph 2a2b
Twin Lakes Ph 8
Tymber Cove
Villagio
Whaleys Creek Ph 1
Whaleys Creek Ph 2

- Nicole Haltaufderhyde, REALTOR ®
- Tropic Shores Realty
- Mobile: 352.425.0845
- 352.425.0845
- nicoleverna@gmail.com



